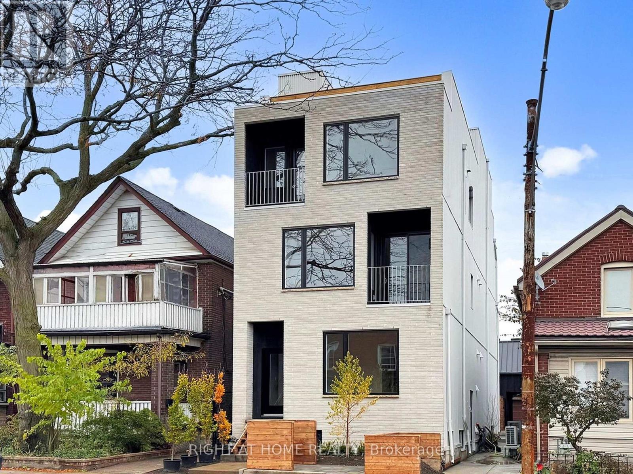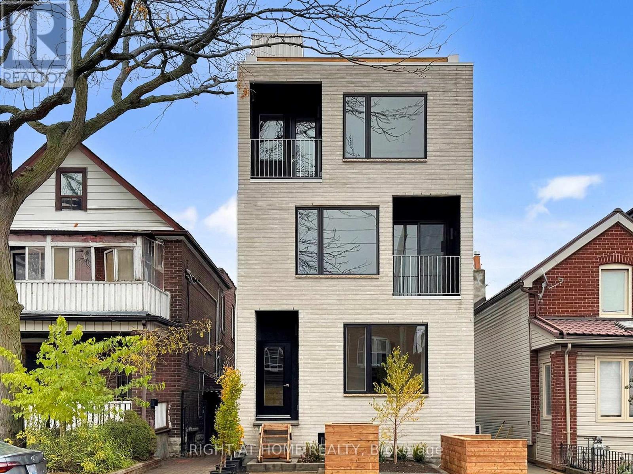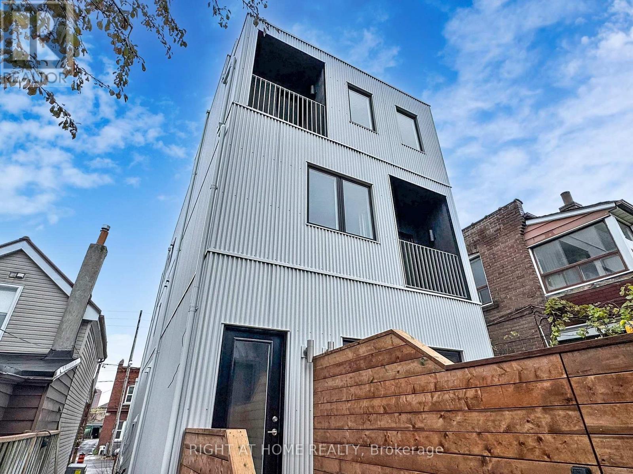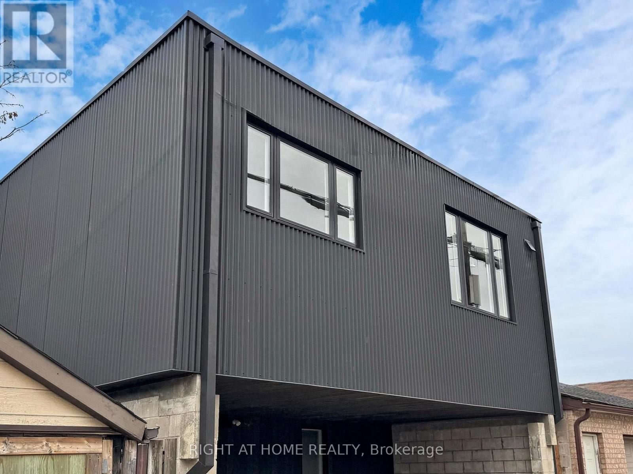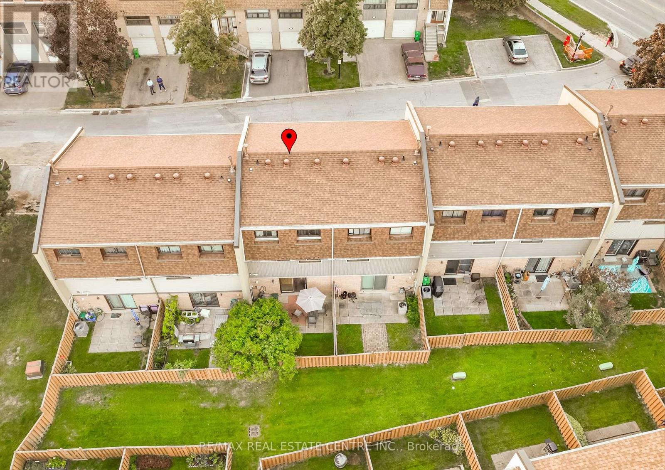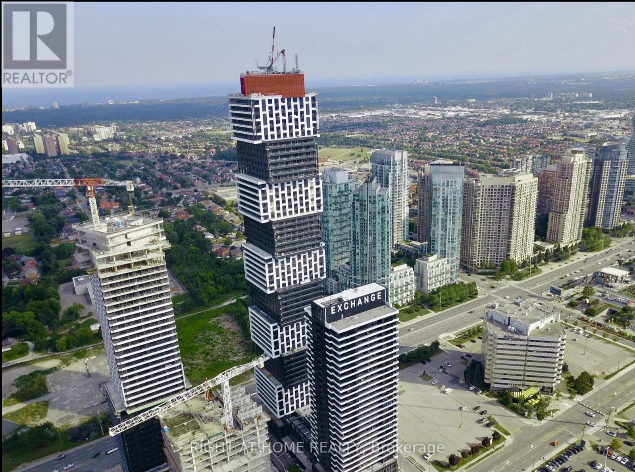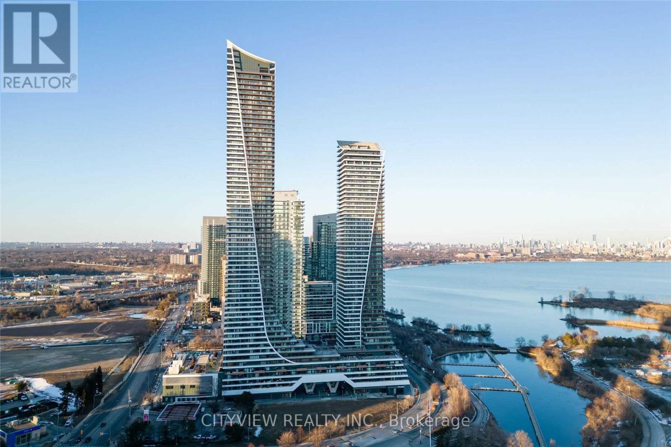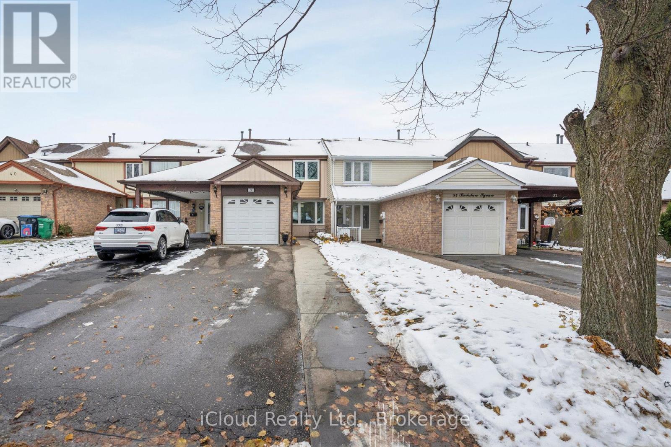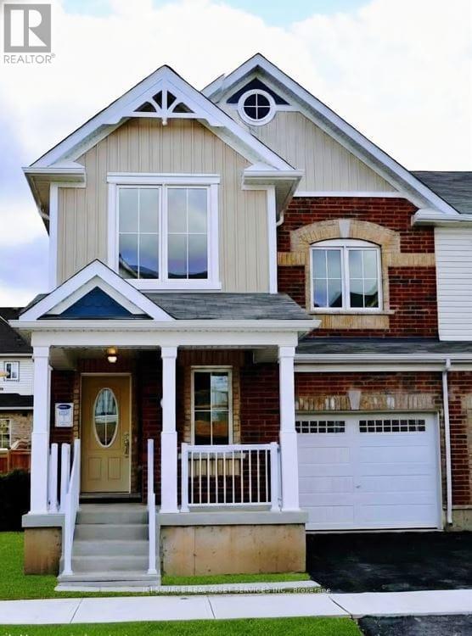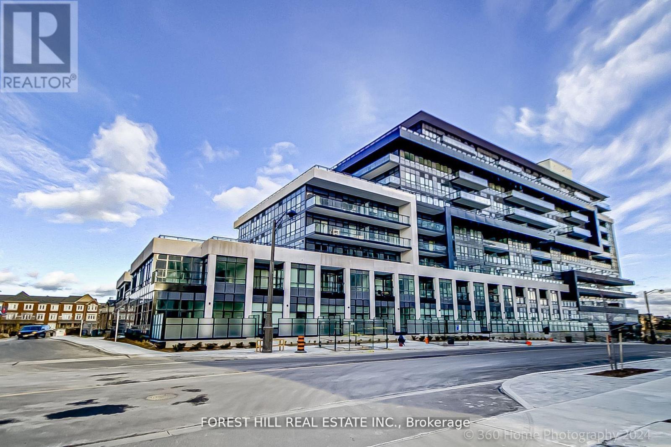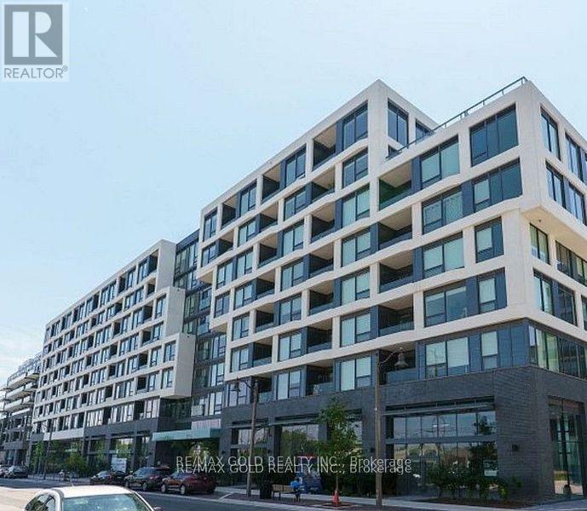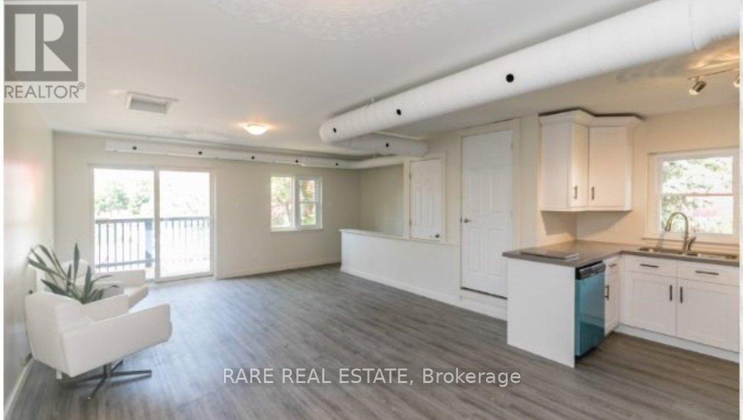Unit 1 - 1137 Dovercourt Road
Toronto, Ontario
Spacious Two-Level Residence in Dovercourt Village. This beautifully finished ground-floor and lower-level home offers two bedrooms plus an oversized den, ideal for a home office or guest room. The open-concept main level features hardwood floors, an oversized kitchen with stainless-steel appliances, waterfall quartz countertop, and a large island perfect for entertaining. The lower level provides additional living space, two bright bedrooms, full bath, in-unit laundry, and ample storage. Enjoy efficient electric heat pumps, a private outdoor area, and your own dedicated entrance. Quiet and thoughtfully designed throughout, this modern residence blends comfort and functionality. Located steps from Geary Avenue's acclaimed galleries, restaurants, breweries, and cafés. Toronto's creative corridor-plus Dovercourt Park and convenient TTC access. (id:60365)
Unit 2 - 1137 Dovercourt Road
Toronto, Ontario
Brand-New Penthouse-Style Living in Dovercourt VillageThis beautifully designed, newly built two-level suite spans the front of the 2nd and 3rd floors, offering exceptional space, light, and comfort. Featuring two large bedrooms and 1.5 baths, the open-concept layout centers around an oversized kitchen with stainless-steel appliances, a waterfall quartz countertop, and a generous island perfect for entertaining. Hardwood floors flow throughout, complemented by in-unit laundry, ample storage, and efficient electric heat pumps for year-round comfort. Enjoy two private balconies and an expansive rooftop deck showcasing breathtaking views of downtown Toronto's skyline. Quiet and private, yet steps from Geary Avenue's acclaimed galleries, restaurants, breweries, and cafés-modern luxury in the city's creative corridor. (id:60365)
Unit 3 - 1137 Dovercourt Road
Toronto, Ontario
Brand-New Penthouse-Style Living in Dovercourt Village. This beautifully designed, newly built two-level suite spans the rear of the 2nd and 3rd floors, offering exceptional space, light, and comfort. Featuring two large bedrooms and 1.5 baths, the open-concept layout centers around an oversized kitchen with stainless-steel appliances, a waterfall quartz countertop, and a generous island perfect for entertaining. Hardwood floors flow throughout, complemented by in-unit laundry, ample storage, and efficient electric heat pumps for year-round comfort. Enjoy two private balconies and an expansive rooftop deck showcasing breathtaking views of downtown Toronto's skyline. Quiet and private, yet steps from Geary Avenue's acclaimed galleries, restaurants, breweries, and cafés-modern luxury in the city's creative corridor. (id:60365)
Laneway - 1137 Dovercourt Road
Toronto, Ontario
Modern Laneway Living in Dovercourt Village. This beautifully crafted two-storey laneway home offers two bedrooms plus an oversized den that can easily serve as a third. The ground floor features a private primary suite with ensuite washroom, in-unit laundry, generous closet space, and a welcoming foyer. Upstairs, skylights brighten the open-concept living area with hardwood floors, large den, second bedroom, and a spa-inspired bathroom finished in natural stone with a glass-enclosed shower. Heated polished-concrete floors, stainless-steel appliances, and a waterfall quartz countertop complete the modern design. Enjoy efficient electric heat pumps, ample storage, and a private outdoor patio. Quiet and private, yet steps from Geary Avenue's cafés, breweries, Dovercourt Park, and easy TTC access. Modern design meets laneway serenity. (id:60365)
143 - 143 Ashton Crescent
Brampton, Ontario
Value Meets Location! This excellent 3+1 bedroom townhome in the sought-after Central Park Community features large windows that flood the space with natural light, a carpet-free layout, and a beautifully renovated main washroom. The home offers direct garage access, a fully fenced backyard, and a finished basement for added living space. The well-managed complex provides visitor parking and a community/meeting room. Perfectly located near Highway 410, Trinity Common, Brampton Civic Hospital, schools, bus stops, Ellen Mitchell Community Centre, and Professors Lake, this home delivers the ideal balance of comfort, lifestyle, and convenience. (id:60365)
4101 - 4015 The Exchange
Mississauga, Ontario
Live at the heart of the vibrant Exchange District. Welcome to EX1 at 4015 The Exchange in the heart of downtown Mississauga! Enjoy Stunning Panoramic City Views From The Higher Floor. Feel comfortable in this bright and spacious 1 bedroom suite with beautiful luxurious modern finishes. Well appointed interior designs and finishes including: approx 9' ceilings in living/dining room and primary bedroom, integrated appliances, imported Italian kitchen cabinetry from Trevisana, Quartz countertops, Latch innovative smart access system, Kohler plumbing fixtures, Geothermal heat source. Steps To Square One Shopping Centre, Sheridan College, Celebration Square, MiWay & GO Transit, And Future Hurontario LRT. Easy Access To Hwy 403/401/QEW. EXTRA: Internet Included in Lease (id:60365)
4510 - 20 Shore Breeze Drive
Toronto, Ontario
Rarely Offered! Unobstructed Stunning Lake Views!! Welcome To Eau Du Soleil, A Modern Waterfront Community in Mimico! Large floor plan 1100 Sqft featuring 2 bedroom 2 full bathrooms. Modern finishes throughout spacious open concept living/dining room with laminate flooring and fireplace walking out to large balcony with south facing unobstructed lake and city views. Spacious primary bedroom with 5pc ensuite with his and hers sink, stand up shower plus a tub with large walk-in closet. Spacious second bedroom with mirrored closet and balcony access. Luxury Amenities, Saltwater Pool, Game Room, Lounge, Gym, Yoga, Party Room and Much More Access to Sky Lounge and Humidifier. (id:60365)
36 Berkshire Square E
Brampton, Ontario
Well Maintained Freehold Townhouse In Sought After Heart Lake East Community. Located On A Cul-De-Sac. This Home Is Move In Ready. Spacious Living Room and Dining Room Combo With Crown Moulding. Enjoy A Finished Basement With Rec Room and 2 Piece Bathroom. Laminate Flooring Throughout Entire Home. Private Cozy Landscaped Backyard With Deck. Interior Entrance To The Garage. Minutes To Highway 410, Schools, Trinity Commons, Heart Lake Conservation And On A Bus Route. (id:60365)
570 Laking Terrace
Milton, Ontario
Outstanding end-unit townhouse featuring 3 bedrooms, 3 bathrooms, and 1,800 sqft of bright, open-concept living space, located in a prime family-friendly neighborhood close to GO Station, Hwy 401,schools, grocery stores, parks, library, and community center. This smoke-free, pet-free home offers modern amenities, a spacious kitchen, and ample natural light, making it ideal for raising a family. Don't miss this fantastic opportunity to live in a vibrant community! *For Additional Property Details Click The Brochure Icon Below* (id:60365)
Ph 16 - 395 Dundas Street W
Oakville, Ontario
PENTHOUSE LUXURY!!! Feel the joy as you enter this sun-drenched brand-new 2 BR+ Den suite in Oakville's newest luxury condominium residences! Step into a spacious hallway that leads to a beautifully designed Living-Dining space, surrounded by floor-to-ceiling windows and stunning, unobstructed views of "Oakville tree-tops" and Lake Ontario. The modern chef-inspired upgraded kitchen, anchors this space with an upgraded "waterfall" quartz center island and elegant contrast cabinetry to complement it. Gleaming stainless-steel appliances with a stylish backsplash will make this kitchen a joy to work in! This suite offers a Den/home office for your work comfort. The 9 ft ceilings and ensuite Laundry (tucked away off the entrance foyer) are great enhancements. The Primary bedroom has a huge walk-in closet and a stylish ensuite bath; the second bedroom is a comfy space for family or guests. Walk out to the 151 sf balcony and soak in the beauty of beautiful Oakville. Enjoy state-of-the art technology in the suite with digital door locks, and an in-suite touchscreen wall pad. This building has an eclectic two-story lobby and great building amenities including a Yoga and Fitness studio, Sports room, Pool table, Party rooms, a huge Terrace with BBQ stations, and unique lounge and Dining areas for entertaining. There is a 24-hour friendly concierge service for your safety and service with an on-site building management office. This unbeatable location is close to the Oakville hospital, and top-rated private and public schools. Enjoy great amenities, shopping, restaurants, golf, and nature trails. The iconic Drive-in Theatre is close by for relaxing during summer nights. Short commute to Sheridan College, GO stations, 407, 403, and QEW. **EXTRAS** One Parking and One Locker, Bell High-speed Internet. Pet spa. (id:60365)
723 - 2450 Old Bronte Road W
Oakville, Ontario
Welcome to Suite 723 at 2450 Old Bronte Rd in beautiful Oakville! This sun-filled west-facing 2-bedroom, 2 full-washroom condo offers 755 Sq. Ft. of total living space (708 Sq. Ft. interior + 47 Sq. Ft. balcony), complete with 1 underground parking and a locker. Featuring an open-concept layout, modern kitchen with stainless steel appliances and quartz countertops, a bright primary bedroom with a spa-like 4-piece ensuite, and large windows that fill the space with natural light, this home blends luxury and comfort. Enjoy resort-style amenities including 24-hour concierge, fitness center, yoga studio, indoor pool with sauna, party room, library, billiards lounge, guest suites, landscaped courtyard, and outdoor BBQ area. Conveniently located near shopping, dining, parks, top-rated schools, and major highways this is upscale Oakville living at its finest! (id:60365)
4 - 252 Steel Street
Barrie, Ontario
Modern and fully renovated three-bedroom, one-bathroom apartment available for lease in a quiet, professionally managed six-plex near RVH and Georgian College. This bright second-floor suite features an open-concept layout, and a private balcony. Enjoy the comfort of a private entrance, in-suite laundry, and your own furnace and HVAC system with no shared utilities. The kitchen includes stainless-steel appliances - fridge, stove, dishwasher, washer, and dryer. One parking space is included, with the option to rent an additional spot from a 3rd party. A shared fenced backyard offers outdoor space for relaxation or entertaining. Excellent east-end Barrie location close to schools, parks, shopping, and public transit, with quick access to Highway 400 and Highway 11. Water is in included in the lease. Tenant is responsible for gas and electricity utility cost as they are not included in the lease. Ideal for professionals or a small family seeking a modern, low-maintenance home in a desirable neighbourhood. (id:60365)

