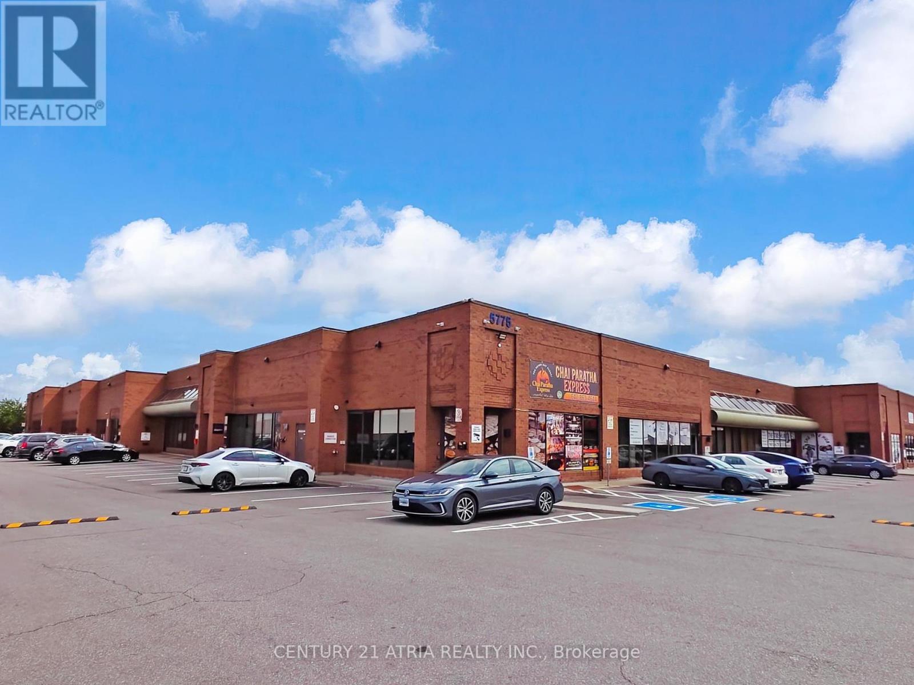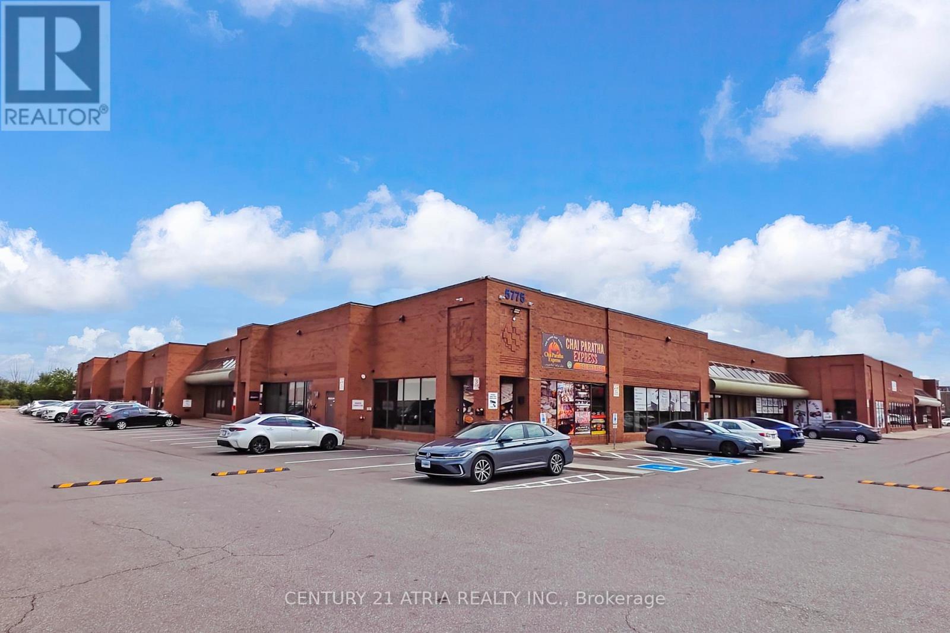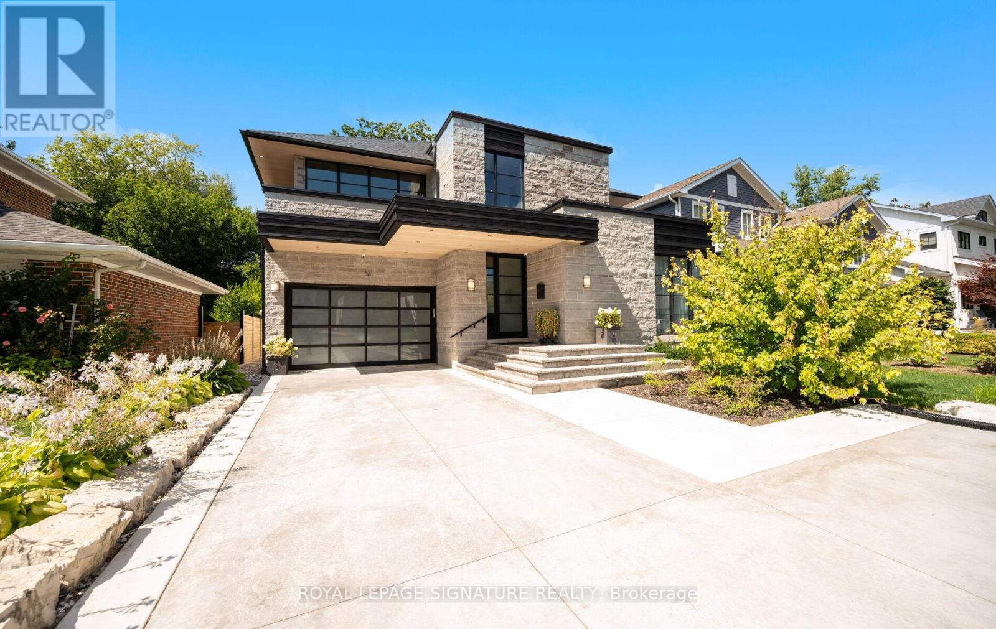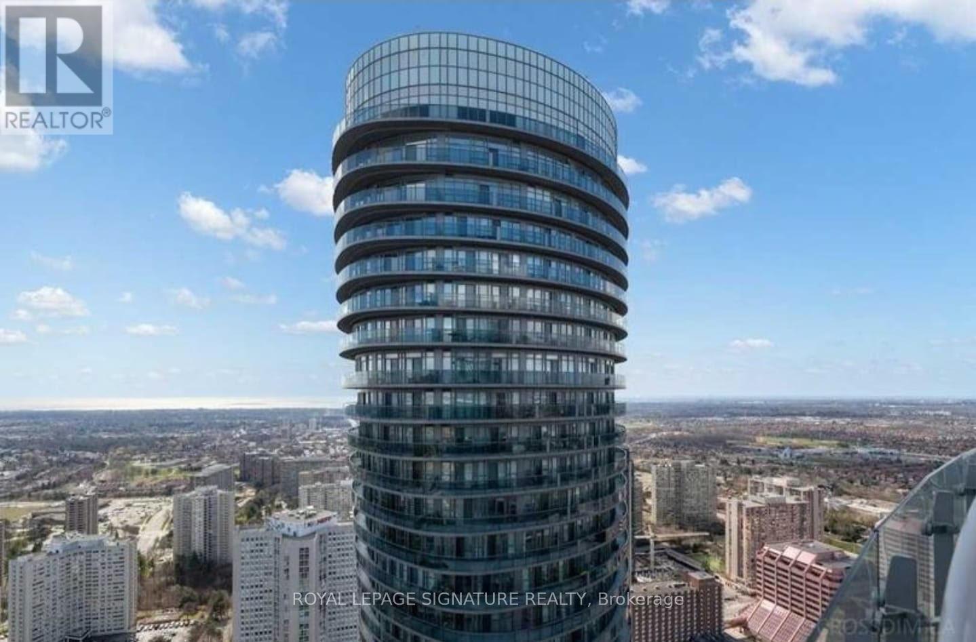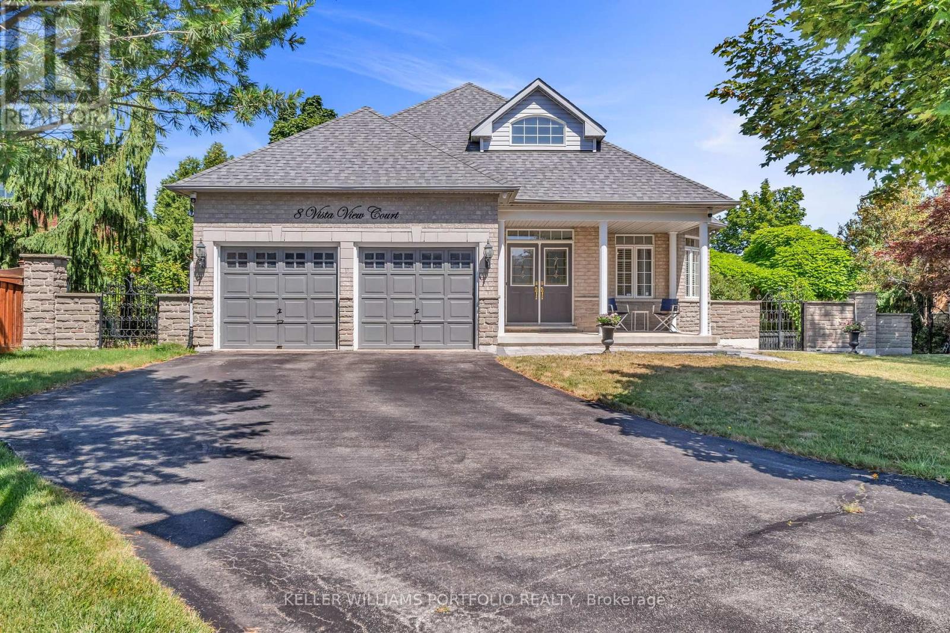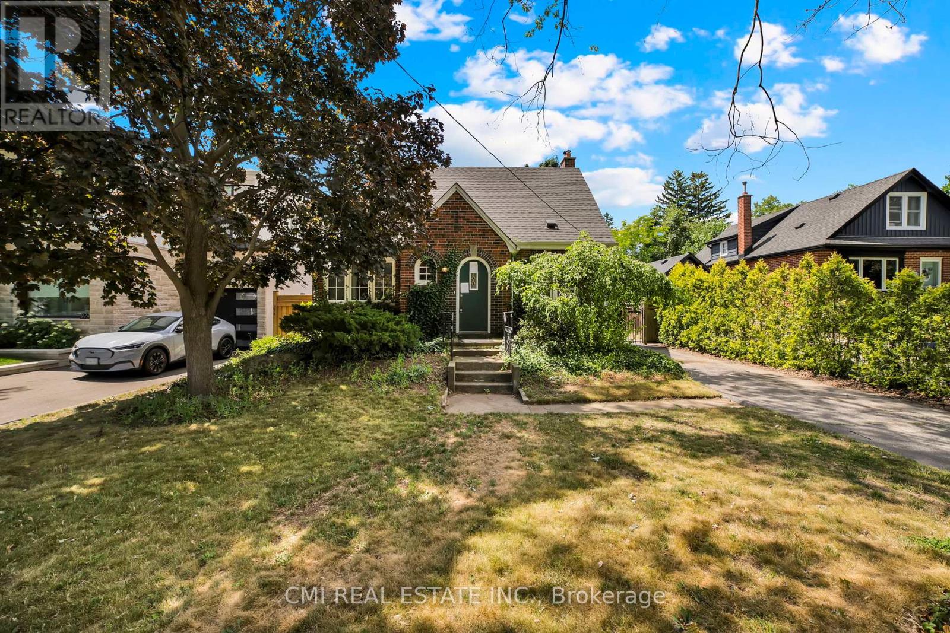4005 Alexan Crescent
Burlington, Ontario
Welcome to 4005 Alexan Crescent in Burlington's desirable Millcroft community. This freehold 3-bedroom townhome offers a functional layout with a bright open main floor, spacious bedrooms, and a finished basement with family room, den, and powder room. Recent updates include roof (2024), furnace (approx. 5 yrs), AC (2023), French drain in backyard, and newer appliances fridge (2025), stove (2024), dishwasher (2024), and washer/dryer (2020). Enjoy the convenience of inside entry to a 1.5-car garage, landscaped yard with rear access, and second-floor laundry. Situated close to schools, shopping, golf, parks, highways, and GO transit, this home is move-in ready in one of Burlington's most sought-after neighbourhoods. (id:60365)
1104 - 56 Annie Craig Dr Drive
Toronto, Ontario
Luxury Waterfront Living at Lago! Welcome to Suite 1104 at 56 Annie Craig Drive, a stunning 2-bedroom + den corner residence with breathtaking lake and city views. This light-filled suite features floor-to-ceiling windows and an expansive 350 sq ft. wraparound terrace, perfect for morning coffee, evening, sunsets, or entertaining against a panoramic waterfront backdrop. The open-concept layout offers a modern kitchen with integrated appliances, spacious bedrooms, and a versatile den. You also have the convenience of one parking spot and a locker. Residents of Lago enjoy a full suite of resort-style amenities, including a fitness centre, indoor pool with hot tub and sauna, theatre room, guest suites, and 24-hour concierge. Visitor parking makes entertaining seamless. The location is second to none, nestled on the Humber Bay Shores waterfront, you're steps from waterfront trails, parks, marinas, yacht clubs, and vibrant restaurants and cafés. Easy access to the Gardiner Expressway, TTC, and bike paths keeps you connected to downtown Toronto within minutes, while still enjoying the tranquillity of lakeside living. (id:60365)
20 - 5775 Atlantic Drive
Mississauga, Ontario
Clean and well-maintained industrial unit for sale in Mississauga, located near Pearson Airport with quick access to Dixie Road and Highway 401. Zoned E3 (speak to listing agent regarding application to change use to auto mechanics). The unit includes high-efficiency LED lighting (2024), a 600V overhead A/C and heater, epoxy flooring in good condition, and updated electrical with individual breakers for all outlets. The complex has a repaved parking lot and a newer roof. Additional features include a 10-foot wide drive-in door with in-floor drainage, and an office area with potential for mezzanine expansion. Current tenant will be vacating soon. (id:60365)
20 - 5775 Atlantic Drive
Mississauga, Ontario
Clean and well-maintained industrial unit for sale in Mississauga, located near Pearson Airport with quick access to Dixie Road and Highway 401. Zoned E3 (speak to listing agent regarding application to change use to auto mechanics). The unit includes high-efficiency LED lighting (2024), a 600V overhead A/C and heater, epoxy flooring in good condition, and updated electrical with individual breakers for all outlets. The complex has a repaved parking lot and a newer roof. Additional features include a 10-foot wide drive-in door with in-floor drainage, and an office area with potential for mezzanine expansion. Current tenant will be vacating soon. (id:60365)
36 Wanita Road
Mississauga, Ontario
Custom-built Art Deco-inspired home with every detail thoughtfully considered! Offering over 5,700 sq. ft. of living space on a 50 x 150 lot, this residence blends modern elegance with timeless design. Ideally located in the heart of Port Credit Village, steps to Lake Ontario, reputed private and public schools, vibrant festivals, restaurants, and minutes to the Port Credit GO and highways. Inside, striking floating staircases with glass railings, elegant coffered ceilings, and two fireplaces highlight the main floor. A grand foyer with a soaring 19-ft ceiling leads to a sitting room that transitions into a majestic dining area, perfect for hosting. White oak flooring flows throughout. The chef-inspired kitchen features a large quartz waterfall island, Monogram integrated fridge/freezer, JennAir professional grade gas range, double oven, dishwasher, quartz backsplash with pot filler, Sharp microwave drawer, and a butler's pantry with ice maker, sink, and storage add to this gourmet haven. The family room is anchored by a custom fireplace with wood slat detailing and dramatic black surround. A mudroom with custom closets, pet wash station, and stylish powder room complete this level. The open-concept design extends outdoors to a covered dining area with built-in BBQ, overlooking a Japanese-inspired backyard. Upstairs, are four spacious bedrooms, each with ensuite with heated floors; two with custom walk-in closets. The primary suite includes a gas fireplace, expansive closet, walk-out to a private deck, and spa-inspired 5-pc ensuite. A laundry room adds convenience. The lower level offers heated floors, separate entrance, steam shower, wet bar, lounge, and a 800-bottle temperature-controlled wine cellar. Flexible spaces include gym, media, and music rooms; versatile space ideal for work or play. Additional features: heated 5-car driveway, heated garage floor, 2 furnaces, 2 sump pumps, Sonos system, integrated speakers, CCTV surveillance, alarm, Kolbe windows/doors. (id:60365)
122 Bonnie Braes Drive
Brampton, Ontario
**LEGAL 2 BR BASMT APT** More than 150K upgrades** This Luxurious OPUS Homes 2014 Built with more than 3200 sq ft living space** 2 Car garage with 2 GDO, 220V power ready for EV charger, entry from garage **Outdoor Pot lights** Double door Entry with glass and wrought iron design and smart doorbell** Family Room with gas fireplace, ** Chef Worthy Kitchen with granite countertop, Island, Gas stove and elegant backsplash, ample storage space plus a large breakfast area with walkout to the Maintenance free backyard ** Primary bedroom with 10 feet tray Ceiling, 5 pc Ensuite, Double sink with granite counter, large mirror, Glass shower cabin, Free Standing tub** All the Bedrooms are connected to the washroom** Groundfloor Laundry for convince** Luxurious 2BR 1WR Legal Basement Apartment with Separate entrance, Open concept with Stan appliances, Italian kitchen, French door freeze, Separate laundry, 4pc washroom** Check our feature sheet for all upgrades (id:60365)
4903 - 50 Absolute Avenue
Mississauga, Ontario
Welcome to Marilyn Monroe Towers, One of a kind, rare unit on the 49th floor lower penthouse with a breathtaking view. Looking south to the lake and Toronto city line (CN Tower). Features 11-foot ceilings,9-foot doors, 2 bedrooms plus a den (den can be used as a 3rd bedroom), 2 tandem parking spots, and a locker. Upgraded appliances include a Sub-Zero fridge. Walk out to a 145 sqft balcony from every room with outside electrical outlets. This 49th floor unit has access to all 6 elevators in the building. ****EXTRAS **** Jennair appliances: stove, fridge, microwave, dishwasher, and Whirlpool clothes washer and dryer. Somfy remote-controlled blinds in the master bedroom and living room. 24-hour concierge, 2pools, gym, basketball, squash, party rooms, and much more! Conveniently Located Close To All Amenities In Heart of Mississauga, Steps To Future LRT, Shopping, Minutes To Square One, Hwy 403 &401, Schools, Go Train. (id:60365)
8 Vista View Court
Caledon, Ontario
Bright & spacious 3+1 bungalow with pool in Valleywood, South Caledon. - Tucked away on a quiet cul-de-sac in a desirable neighbourhood, this beautifully maintained bungalow backs onto the serene Etobicoke Creek Ravine offering rare privacy and a peaceful natural setting. Elegant & functional Main Floor living - Step into a sun filled South facing living and dining area featuring 9' ceiling, hardwood, crown moulding - perfect for formal gatherings. The heart of the home is the open concept kitchen, breakfast nook, and family room. The bright kitchen boasts a breakfast bar, pantry, pot drawers and ceramic tile flooring flowing seamlessly into the family room with a gas fireplace and built-in cabinetry. Enjoy your morning coffee in the breakfast nook with walk-out to the wrap around deck and backyard retreat. The generously sized primary bedroom is your personal sanctuary complete with a luxuriously renovated ensuite featuring: double sink vanity with quartz countertops, two full height cabinets, frameless glass shower with rain head & bench, heated floors and pot lights. The second bedroom is currently used as a home office but comfortably fits a queen bed. Convenient main floor laundry in mudroom with direct access to double car garage. Fully finished Lower Level - Endless possibilities. An expansive and bright walk-out basement apartment provides potential for multi-generational living, includes: full kitchen & dining area, spacious rec room, private bedroom with 4-pc ensuite, separate entrance & laundry. Great room w/mirrored wall and french doors ideal for a gym, dance studio or entertainment space. Backyard Oasis - your private retreat awaits - Saltwater pool with spa, slide and waterfall, pergola-shaded seating area, treed walkway, multiple access points. Floor plan available. (id:60365)
1 - 273 Scarlett Road
Toronto, Ontario
2 Bedroom, 2 bath unit located on the Main floor of a triplex. This upgraded unit features: approximately 1000 square feet of space, Large primary bedroom with 2 pc ensuite and walk-in closet, upgraded flooring, renovated main bath, large living room/dining room combination. The Tenant will have exclusive use of the front patio section, one outdoor parking spot and a storage locker located in the hallway of the building. Hydro is separately metered and will be the responsibility of the tenant. Laundry is located just outside the unit and is coin operated. Completed credit Application, full Equifax credit bureau, Job letter, 2 months pay stubs must accompany offer, no pets preferred. (id:60365)
978 North Shore Boulevard W
Burlington, Ontario
Prime Location of Burlington, Detached Home: Your Lakeside Oasis Awaits! Don't miss this exceptional opportunity to own a charming 1.5-storey detached house in Burlington's highly sought-after West Aldershot neighborhood. Boasting an excellent 50-foot frontage and a generously sized lot, Large backyard, this property offers a rare blend of peaceful ambiance and incredible convenience. Imagine living just steps from the Lake Ontario waterfront, where you can enjoy leisurely strolls to Turner Pavilion and explore the breathtaking beauty of the Royal Botanical Garden. This prime location ensures you're never far from nature's tranquility while still being connected to everything you need. This delightful home features 3 bedrooms and a modern, updated bathroom, typical of the original charm found in this desirable area. You'll appreciate the modern kitchen and the attractive original wood trim on the main floor, adding character and warmth. A cozy small sunroom addition provides the perfect spot to relax and soak up the sun. The West Aldershot community is renowned for its strong sense of belonging and convenient access to a wealth of amenities. Enjoy easy access to major highways, diverse shopping options, and a variety of local culinary delights. This is more than just a house; it's an opportunity to embrace a vibrant lakeside lifestyle in one of Burlington's most cherished neighborhoods. Act fast properties like this don't last! (id:60365)
49 Church Street
Orangeville, Ontario
**Public Open House Sun, Sept 28th, 1-3pm**Step into luxury with this beautifully renovated home, transformed from top to bottom, leaving nothing to do but move in & enjoy! From the moment you walk through the front door, you're greeted with a bright & airy atmosphere & gorgeous engineered hardwood flooring that flows seamlessly through the home. At the heart of the home is a custom-designed kitchen, featuring a large centre island w/breakfast bar, elegant pendant lighting, & warm cabinetry w/under-cabinet lighting. The open-concept layout makes entertaining effortless, with a formal sitting area, dining area, & living rm, all bathed in natural light from a stunning picture window. The dining area is an entertainer's dream, featuring a sleek electric fireplace & a stylish dry bar w/floating wood shelves enhanced by built-in lighting & built-in bar fridge. At the back of the home, the spacious living rm offers indoor-outdoor living w/a patio door leading to the back deck. A main-level bdrm/office & 2-pce powder rm complete this floor. Upstairs, the primary suite is a true retreat, featuring a vaulted ceiling, two walk-in closets, and an elegant 5-pce ensuite. This spa-inspired ensuite includes a double vanity, a soaker tub, heated floor & a stunning walk-in shower with a custom lighted niche, rain shower head, and body jets. Down the hall, you'll find 2 addit'l bdrms, a 4-pce bathroom, & convenient upper-level laundry. The fully finished lower level is a fantastic bonus, offering a legal apartment w/separate entrance, full-size eat-in kitchen, spacious living rm, a large bdrm w/2 closets & an egress window, & a 4-pce bathroom w/stackable laundry. Whether for extended family, guests, or potential rental income, this space offers incredible flexibility. With parking for 6 vehicles plus a detached 2-car garage, this home is tucked away in a well-established neighbourhood & offers modern living in a timeless setting. Paved driveway (2025), New sod (2025) (id:60365)
106 - 60 Baycliffe Crescent
Brampton, Ontario
Located on the main floor, two entrances, and only steps to the Mount Pleasant Go Station, this beautifully upgraded two-bedroom, two-bathroom ground-floor condo showcases true pride of ownership throughout. Featuring its own private entrance, two owned parking spots, and a private storage locker, this unit offers exceptional convenience and value. The main floor location is ideal for seniors or those with mobility challenges, eliminating the need for stairs or elevators a major benefit for day-to-day ease and added peace of mind in the event of a power outage. It also allows for quick access in and out of the unit, with no long hallways or common areas to navigate. Inside, you'll find a highly upgraded kitchen with granite countertops, undermount sink, modern cabinetry, upgraded appliances, and a breakfast bar overlooking the bright and spacious living room. Elegant details include crown molding, upgraded tile, high-end laminate flooring, fresh paint, and stylish lighting throughout. Both bedrooms are generously sized, and the two full bathrooms each feature granite counters and upgraded faucets. Additional highlights include ensuite laundry with a premium stacking washer and dryer, California shutters on all windows, and pet-friendly rules perfect for animal lovers. This rare ground-floor gem offers accessible, low maintenance living with thoughtful upgrades throughout. Located just a 30-second walk to Mount Pleasant GO Station and public transit, you're connected to Brampton, Mississauga, and Toronto with ease. Enjoy walking distance to shops, cafes, schools, a library, park, and even a winter skating rink just steps away. This is a true community setting in the city perfect for commuters, families, downsizers, or anyone looking for comfort and convenience (id:60365)



