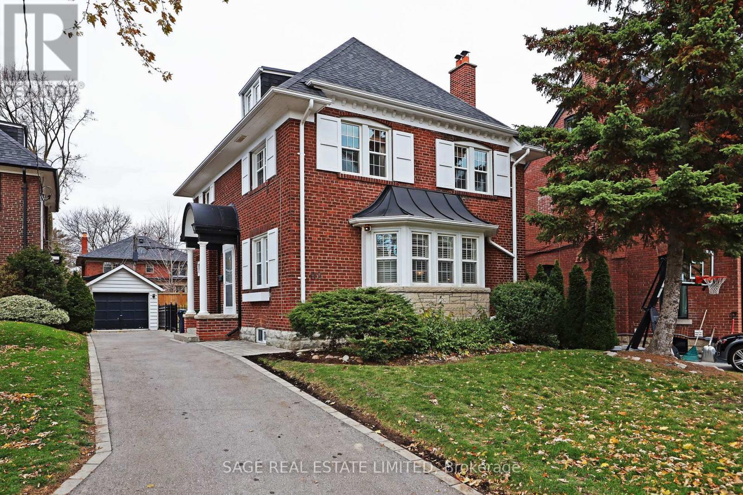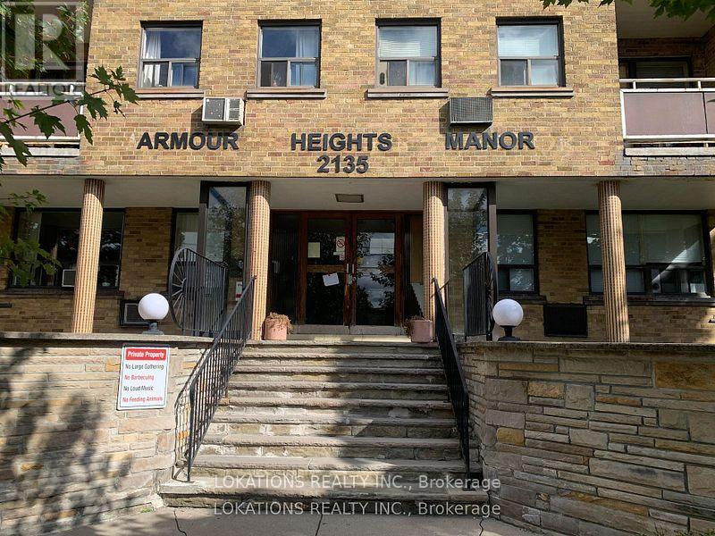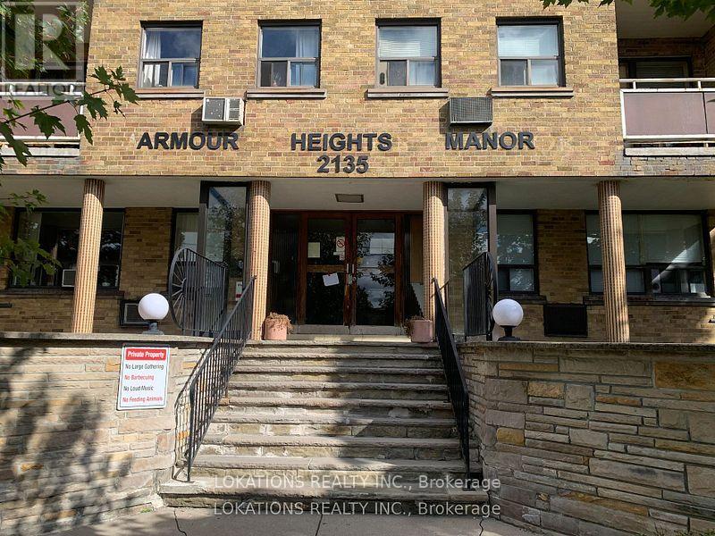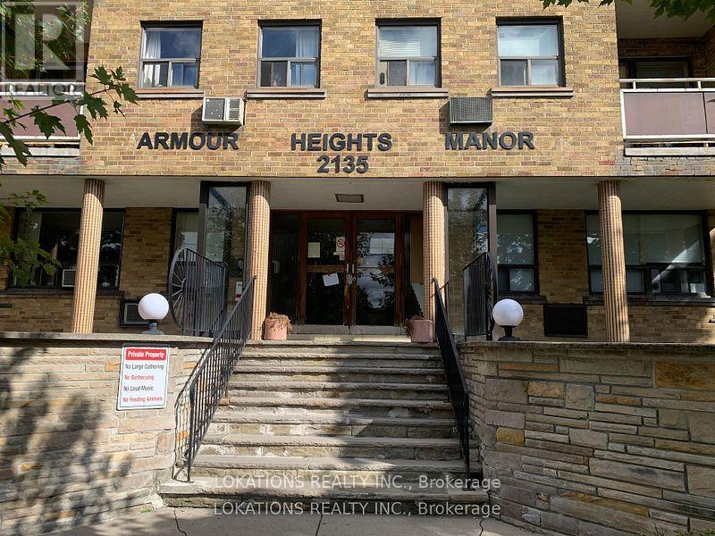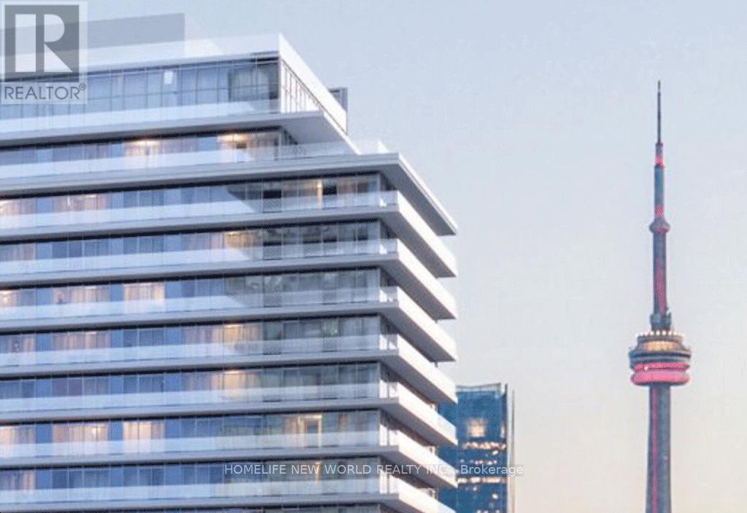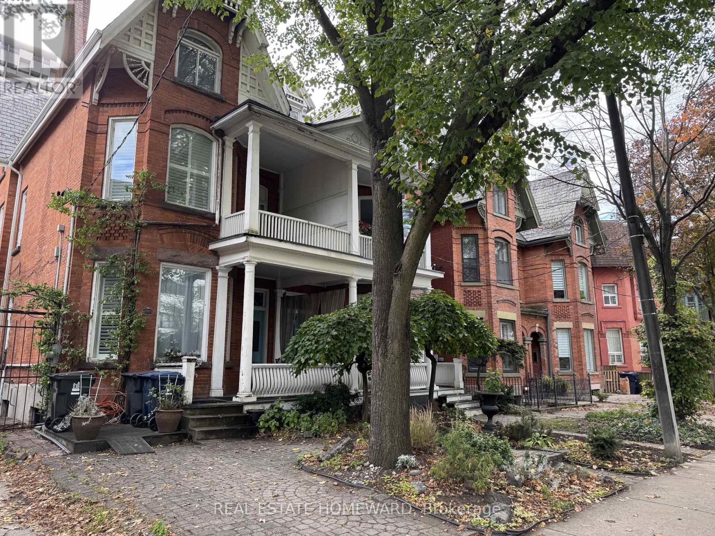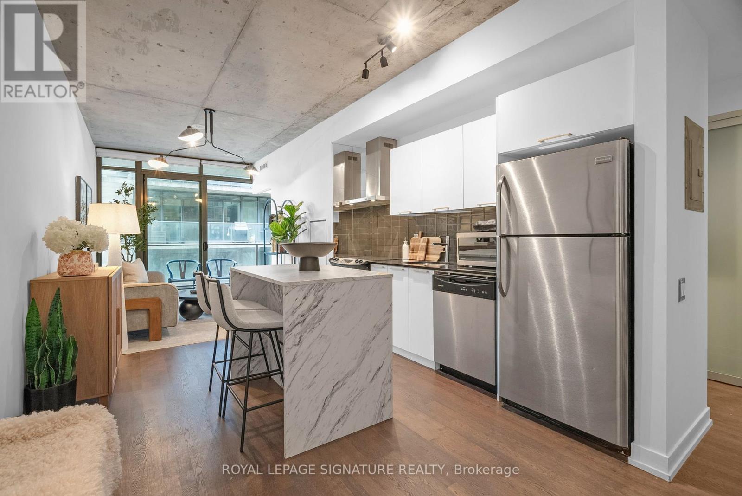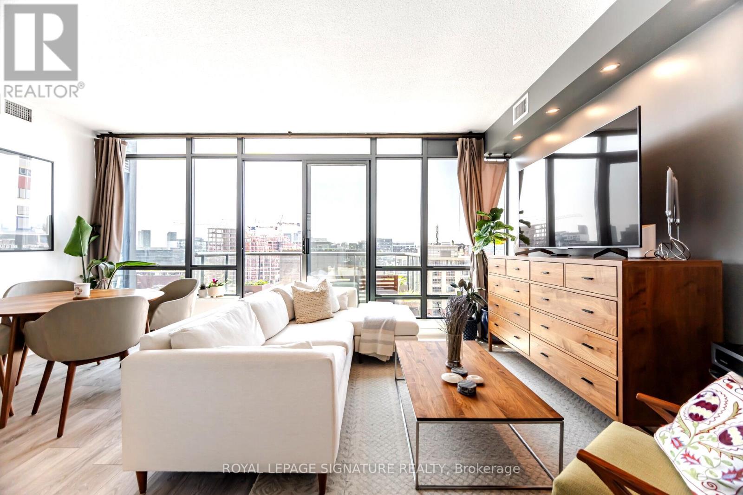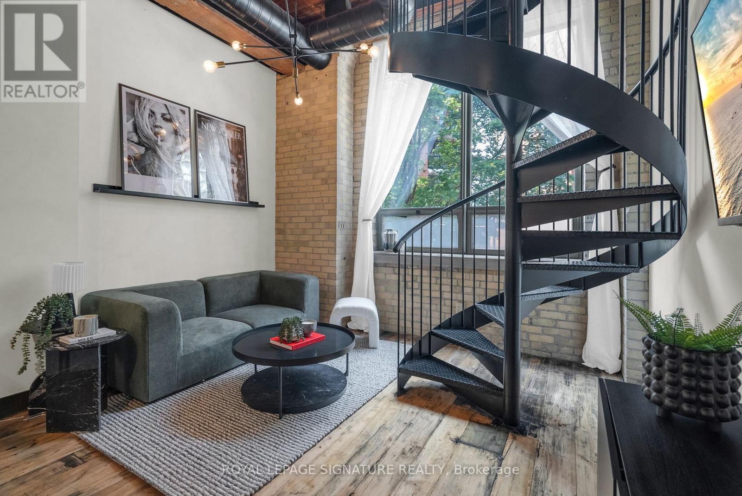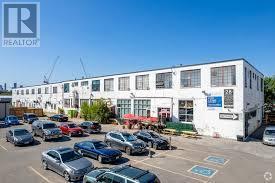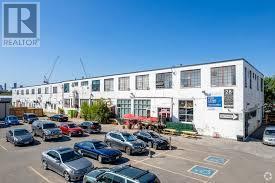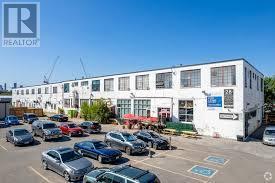92 Chatsworth Drive
Toronto, Ontario
Gracious home in the middle of Lytton Park full of character details and ready for it next owners! Spacious two and one half storey, four bedroom home with a private drive! Step inside the generous foyer to a side centre hall layout. Huge gorgeous living room with a bay window, California shutters, hardwood floors and custom built-ins. Large living room that has a French door walkout to the deck and yard. Updated kitchen with heated floors, granite counters & excellent storage. The second floor has three spacious bedrooms - one is being used as the primary bedroom. Lovely updated full bathroom with heated floors. The third floor has a large fourth bedroom, a walk-in closet and an ensuite bathroom! The lower level boasts a recreation room, separate laundry, utility and storage rooms and a three piece bathroom. The backyard is spacious and bright and filled with perennial gardens. Updated mechanics and the knob and tube wiring has been replaced. All new hardscaping, driveway repaved and northwest wall of house fully waterproofed. Excellent Carson Dunlop home inspection report available by request. Much loved and meticulously updated and maintained by the same owners for over 35 years, this home is perfectly located a short walk to JRR PS, Glenview Sr PS, LPCI, Havergal and St. Clements. Nestled in prestigious Lytton Park, this home is only steps to the skating rink/tennis courts, the Chatsworth Ravine, the TTC and the shops and restaurants on Yonge Street! Be sure to view the 3D Matterport virtual tour, the floor plan and the home inspection summary report - full report available upon request. Make this home your own and enjoy all it has to offer! It's fabulous opportunity for a most discerning buyer! (id:60365)
207 - 2135 Avenue Road
Toronto, Ontario
Apartment for lease. (not a condo). Triple A location. Just south of hwy 401. Clean and freshly painted. Parking and locker are available for $ 160. extra per month. **EXTRAS** Fridge & Stove (id:60365)
206 - 2135 Avenue Road
Toronto, Ontario
Apartment for lease. (not a condo). Triple A location. Just south of hwy 401. Clean and freshly painted. Parking and locker are available for $ 160. extra per month. **EXTRAS** Fridge & Stove (id:60365)
209 - 2135 Avenue Road
Toronto, Ontario
Apartment for lease. (not a condo). Triple A location. Just south of hwy 401. Clean and freshly painted. Parking and locker are available for $ 160. extra per month. **EXTRAS** Fridge & Stove (id:60365)
524 - 35 Parliament Street
Toronto, Ontario
Discover urban sophistication in one of Toronto's most desirable historic neighbourhoods. This immaculate, never-lived-in suite in The GoodeCondos offers a premium 2 bedroom 2 Full bathroom layout, facing west, right next the UnStuccoville and the vibrant DistilleryDistrict. The home features modern finishes, floor-to-ceiling glazing (where applicable), open-concept living and dining space, 2 bedrooms with closet, and a well-appointed kitchen with sleek cabinetry and stainless appliances. With brand new occupancy, you'll enjoy the first use of every surface and system. 648 +27 Balcony =total living space 675 sqft (id:60365)
109 Gloucester Street
Toronto, Ontario
Rare opportunity to acquire a 3 unit residential property in the heart of Downtown. Numerous large-scale developments in the area. Huge upside potential as there is a high-probability for this property to be included in a land-assembly for future area development (various options currently being discussed). Property needs work and offered in an As-Is condition however with renovations, there's a potential to command $120k-$150k/year revenue. Many original character features include exposed brick throughout, soaring-high 10ft ceilings on the Main & Second Floors and 9Ft ceilings on Third floor, crown-moulding & trim work, original front door, etc. Front pad parking has been in continuous use for over 60 years (contact Listing agent for info on parking). (id:60365)
804 - 650 King Street W
Toronto, Ontario
Welcome to Six50 King West Suite 804! Experience urban sophistication in the heart of King West Village, one of Torontos most vibrant and sought-after neighbourhoods. This bright and beautifully designed 1-bedroom, 1-bath residence offers effortless city living with a rare 100 sq. ft. west-facing private balcony perfect for catching sunsets or entertaining outdoors.Inside, you'll find a smart, open-concept layout that maximizes every inch of space, complete with built-in closets, hardwood floors, and a 4-piece spa-style bathroom with a full bathtub. The modern kitchen features stainless steel appliances, stone countertops, and sleek cabinetry, making it ideal for both daily living and entertaining. Perfectly positioned at King & Bathurst, you're steps from Torontos best restaurants, nightlife, boutiques, and fitness studios, plus The Well, Waterworks Food Hall, Farm Boy, and Loblaws. Enjoy unbeatable connectivity with TTC streetcars right outside your door and the upcoming KingBathurst Station (Ontario Line) just next door. Building amenities include a 24-hour concierge, fully equipped fitness centre, outdoor garden terrace, and party room. Includes stainless steel fridge, stove, built-in dishwasher, built-in microwave, stacked washer & dryer, all existing light fixtures, window coverings, and a storage locker.Welcome to a lifestyle of style, comfort, and convenience right in the heart of downtown Toronto. (id:60365)
1405 - 438 King Street W
Toronto, Ontario
This stunning 2 beds, 2 baths corner unit is one of only two 05 suites in the building with this exceptional high floor layout. Offering 821 sqft of perfectly designed living space, the split bedroom plan features 9ft. floor to ceiling windows, upgraded wood flooring throughout, accent lighting, refreshed kitchen cabinetry, and window coverings. Enjoy expansive west facing views and spectacular sunsets from your private uncovered terrace with glass railings. Maintenance fees include all utilities, plus 1 underground parking space and 1 locker. A rare opportunity to own one of the coveted Stan Getz layouts, combining style, functionality, and unbeatable views. Available for LEASE! (id:60365)
206 - 781 King Street W
Toronto, Ontario
Welcome to Gotham Lofts where heritage charm meets modern design in the heart of King West. This rare 625 sq ft 1-bedroom, 1-bath residence features soaring 11'9" post-and-beam ceilings, exposed century-old brick, and a striking steel spiral staircase that creates a dramatic focal point and stunning lime washed walls. The updated kitchen is equipped with stainless steel appliances and ample storage. Oversized west-facing windows flood the space with natural light, creating an ideal setting for both living and working. This boutique hard loft building offers amenities including a fitness centre, party room, and visitor parking. Located steps from the best of King and Queen West, Trinity Bellwoods Park, and the 504 streetcar, this is a rare opportunity to own a true hard loft in one of Torontos most desirable neighbourhoods. Includes parking and locker. (id:60365)
114 - 28 Industrial Street
Toronto, Ontario
Main floor light industrial space , open concrete floors, with 14 ft ceilings, abundant light and insuite 2pc washroom. On site free parking space....SHORT TERM ALSO AVAILABLE (id:60365)
112 - 28 Industrial Street
Toronto, Ontario
Main floor light industrial or office, 14 ft ceilings, mezzanines, 2 pc insuite washroom....SHORT TERM ALSO AVAILABLE (id:60365)
112 - 28 Industrial Street
Toronto, Ontario
Main floor studio/office, with 14 ft ceiling , concrete floors, insuite 2 pc washroom and onsite free parking space....SHORT TERM ALSO AVAILABLE (id:60365)

