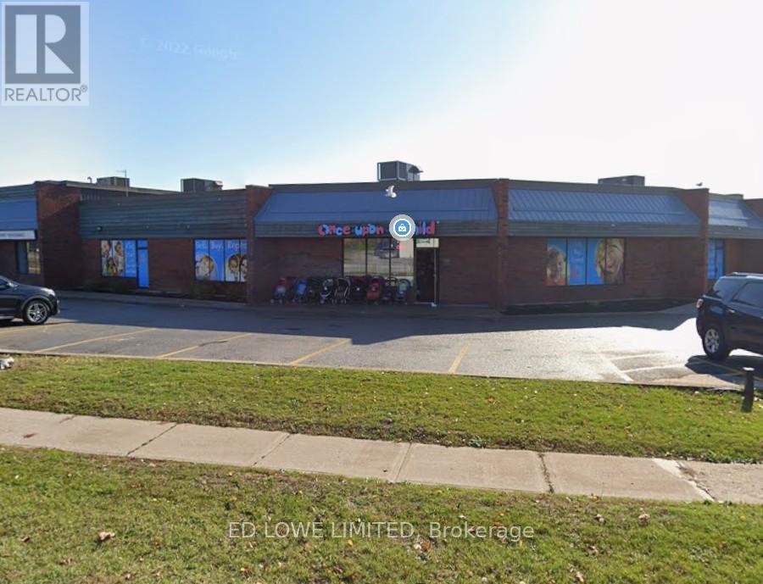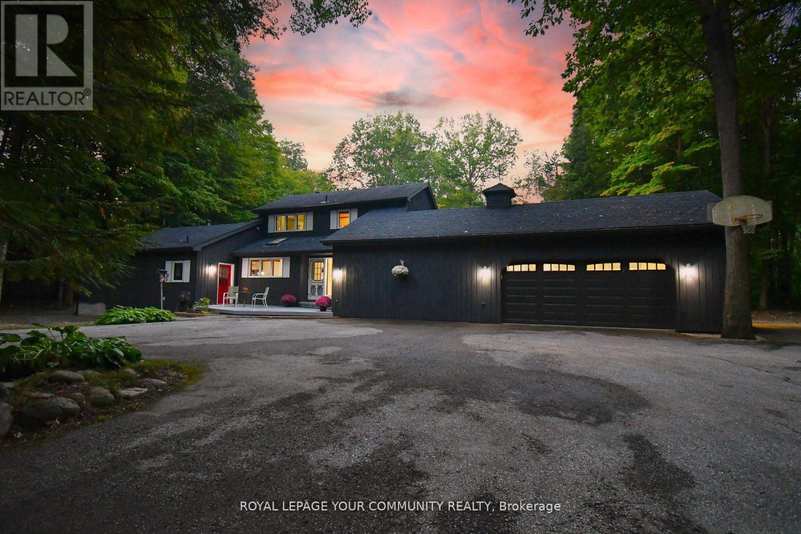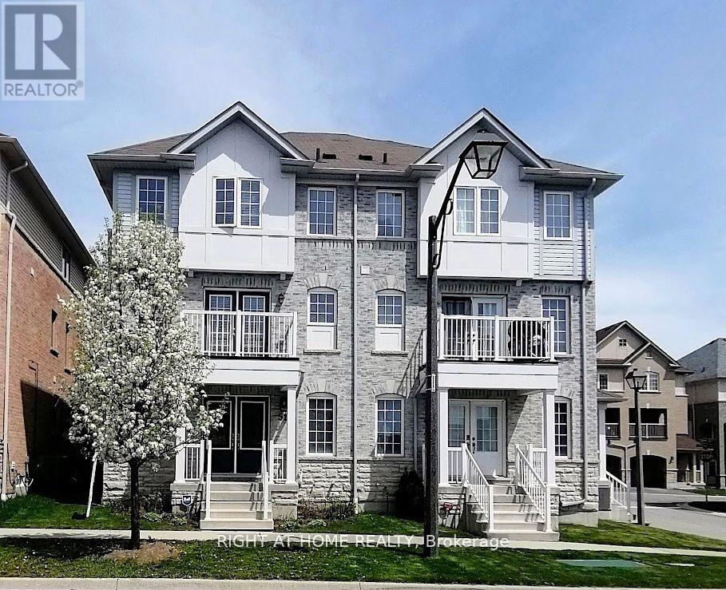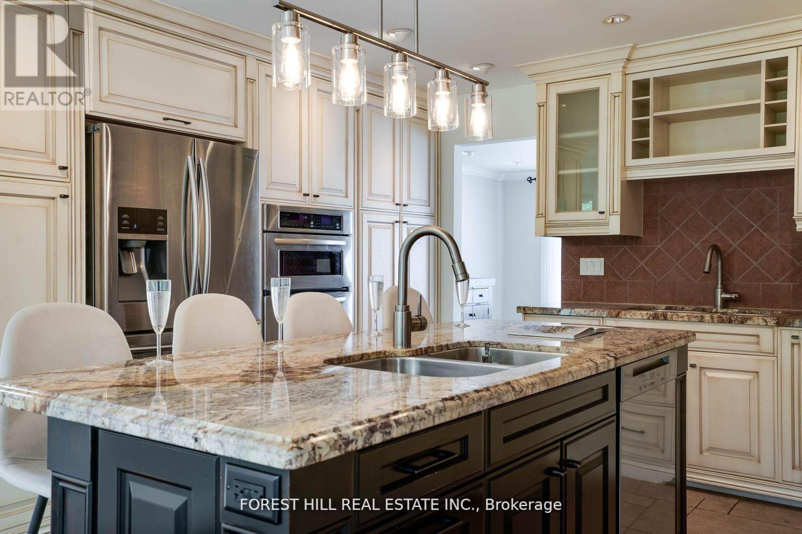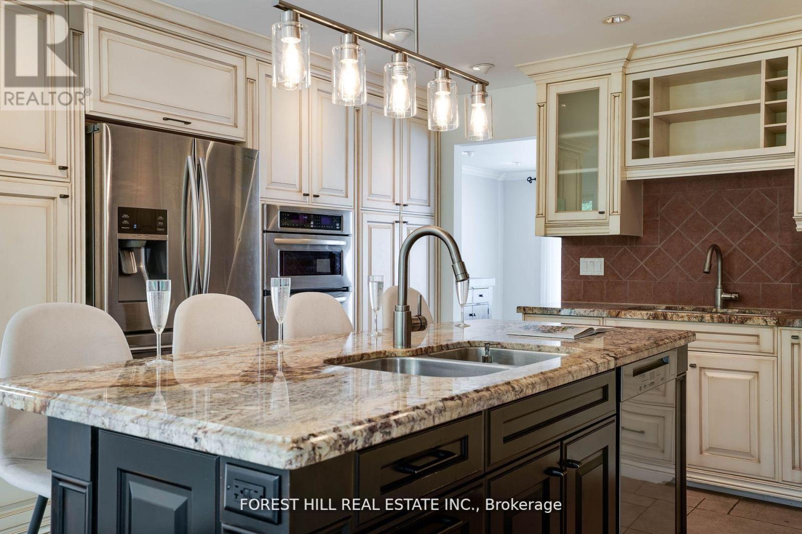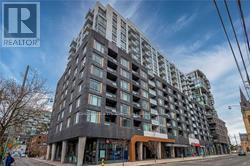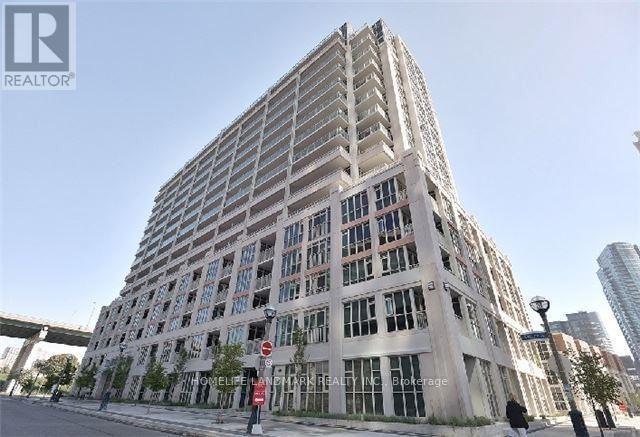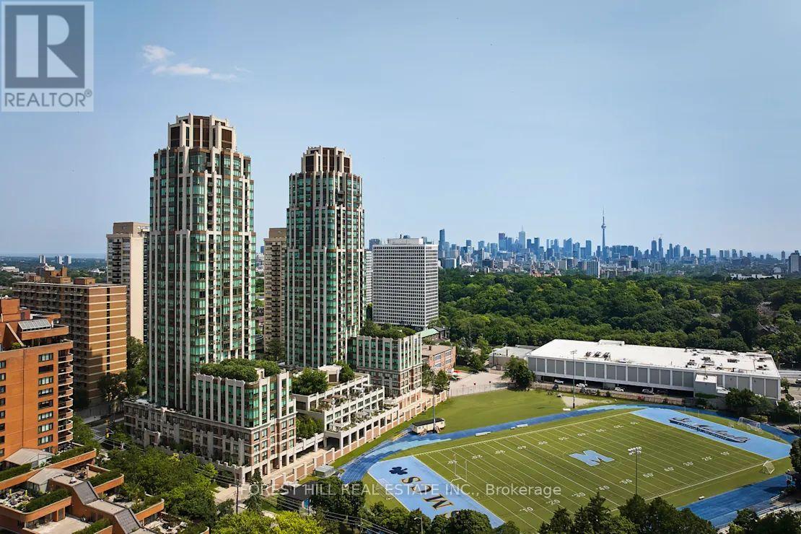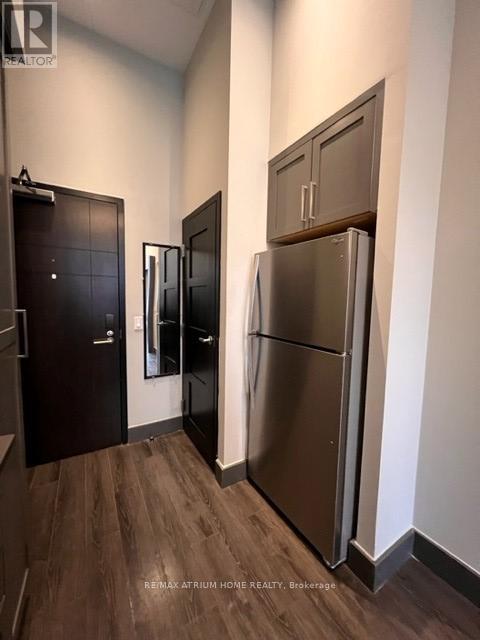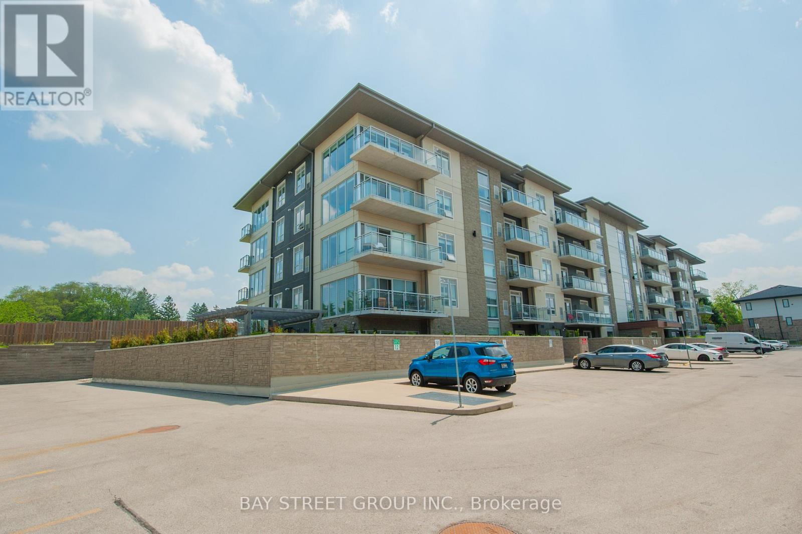13 -16 - 15 Cedar Pointe Drive
Barrie, Ontario
5917 s.f. retail/office space available in the Cedar Pointe Business Park. Additional 234 s.f. mezzanine at no additional charge. Great frontage on Cedar Pointe Dr. Central Barrie Location With Easy Access To Highway 400. $16.50/sf../yr + TMI $8.53/s.f./yr + Hst. Tenant Pays Utilities. Pylon sign additional $40 per month, per sign. (id:60365)
527 Big Bay Point Road
Innisfil, Ontario
Stop searching!!! Set on nearly 10 acres in Innisfil's prestigious Big Bay Point community, just steps from Friday Harbour, beaches, Golf Clubs, this rare year-round residence is the perfect blend of privacy, charm, and opportunity. With A1 zoning, this property offers exceptional flexibility for future use. Whether you envision building an accessory dwelling, operating a bed and breakfast, a pet daycare, or even establishing a home-based detailing garage or workshop-the potential here is as vast as the land itself. Also permitted are bunkhouses (guest cabins or seasonal lodging) and riding or racing stables, ideal for equestrian enthusiasts or hobby farming (buyer to verify uses with the Town of Innisfil). The two-story character home sits nestled among mature trees, complete with a 16x32 ft in-ground pool, hot tub, and cedar gazebo. An enclosed cedar sauna with shower, accessible from both inside and out, offers year-round wellness. Inside, the home welcomes you with 16 ft cathedral ceiling, expansive wood-framed panoramic windows, and a striking California stone fireplace. Three additional fireplaces and a new gas line and furnace provide warmth and efficiency throughout. The primary suite features a walkout to a covered terrace, a jacuzzi tub, walk-in closet, and skylight. A circular driveway and ample parking complete this exceptional property. With a dramatic price reduction, this listing now stands among the most attractive in the area-perfectly aligned with today's buyer-driven market. A rare find that combines lifestyle, investment, and lasting value - awaiting a new homeowner's personal vision and touch to transform it into a dream estate, a luxury mansion, or multi-million-dollar retreat. EXTRAS: Garage heater, water softener, new furnace & gas line, septic cleaned, newer shingles, replaced eaves, fresh exterior paint. (id:60365)
51 Devineridge Avenue
Ajax, Ontario
Stunning 4-Bedroom Semi-Detached Home in the Heart of Central East Ajax. Welcome to this beautifully maintained 2,191 sq. ft. semi-detached home located in the desirable Central East Ajax community. Featuring four spacious bedrooms and four modern bathrooms, this home offers exceptional living space for families of all sizes.The exterior boasts an elegant interlock walkway and a rare three-car parking capacity. Inside, youll find hardwood flooring throughout, stylish pot lights, and a bright, open-concept layout. The gourmet kitchen is a chefs dream, equipped with quartz countertops, a decorative backsplash, stainless steel appliances, a center island, premium cabinetry, and a walk-out to a large covered balcony plus an additional balcony for added outdoor enjoyment.The primary suite includes a four-piece ensuite and a walk-in closet, providing a private retreat. Elegant oak stairs with wrought iron railings add a touch of sophistication, while the upper-level laundry room offers added convenience.Natural light floods the family room through large windows, creating a warm and inviting atmosphere. The unfinished basement includes rough-ins for plumbing and electrical, offering great potential for customization.Located in one of Ajax's most sought-after neighborhoods, this home is a perfect blend of style, comfort, and future possibilities. (id:60365)
244 Waterloo Avenue
Toronto, Ontario
Incredible & Rare Double Lot Bungalow in the Heart of Toronto! Don't miss this once-in-a-lifetime opportunity to own a truly exceptional home. Situated on a rare double lot in one of Toronto's most sought-after neighborhoods, this expansive bungalow offers space, versatility, and endless potential. With 4+2 spacious bedrooms and 3+2 bathrooms, this home provides ample room for families of all sizes. Whether youre looking for multigenerational living or rental income, the fully finished basement apartment with its own kitchen and separate entrance is ready to accommodate. Parking will never be an issue with a 2-car garage and a driveway that comfortably fits 4 more vehicles. The homes thoughtful layout also makes it easily convertible into an accessible living space, perfect for those seeking long-term comfort and convenience. A bungalow of this size is extremely rare in the GTA, especially one located so centrally. Whether you're expanding your family, downsizing without compromise, or investing in a prime piece of Toronto real estate, this property offers unmatched value and opportunity. Act fast homes like this don't come around often! (id:60365)
244 Waterloo Avenue
Toronto, Ontario
Incredible & Rare Double Lot Bungalow in the Heart of Toronto! Don't miss this once-in-a-lifetime opportunity to own a truly exceptional home. Situated on a rare double lot in one of Toronto's most sought-after neighborhoods, this expansive bungalow offers space, versatility, and endless potential. With 4+2 spacious bedrooms and 3+2 bathrooms, this home provides ample room for families of all sizes. Whether you're looking for multigenerational living or rental income, the fully finished basement apartment with its own kitchen and separate entrance is ready to accommodate. Parking will never be an issue with a 2-car garage and a driveway that comfortably fits 4 more vehicles. The homes thoughtful layout also makes it easily convertible into an accessible living space, perfect for those seeking long-term comfort and convenience. A bungalow of this size is extremely rare in the GTA, especially one located so centrally. Whether you're expanding your family, downsizing without compromise, or investing in a prime piece of Toronto real estate, this property offers unmatched value and opportunity. Act fast homes like this don't come around often! (id:60365)
1221 - 525 Adelaide Street W
Toronto, Ontario
731 Sq Ft, Functional Open Concept, Large Den is as good as Second Bedroom or Office, Located in Fashion District & King West Neighbourhood, Walkers Paradise w/100 Walk Score, This Condo offers a Retreat from the Hustle and Bustle, Resort Style Amenities Includes Outdoor Pool, Rooftop Terrance w/ BBQ & Pizza Oven, Party Rooms, Theatre Room, Guest Suites, 24hr Concierge, Storage Locker conveniently Located on the Same Floor w/ Unit, Courtyard East View (id:60365)
509 - 35 Bastion Street
Toronto, Ontario
Check Out This Amazing 2+1Bed, 2 Bath Condo In The Luxurious York Harbour Club. The Perfectly Open Concept Floor Plan Features Hardwood Floors, Granite Counters, Stainless Steel Appliances. ** Steps From Waterfront, Rogers Centre, Financial And Entertainment Area, Cn Tower, Shopping, Transit, Restaurant, Island Airport, Liberty Village,Pet Friendly & More. (id:60365)
29 Cliffcrest Drive
Toronto, Ontario
Poised in the prestigious Cliffcrest enclave, 29 Cliffcrest Drive is a striking new-build residence that redefines contemporary coastal living. With commanding views of Lake Ontario, this architectural gem blends modern sophistication with serene natural beauty. Its minimalist façade anchored by a seamless double garage and EV charging station hints at the design-forward elegance within, offering over 4,800 square feet of above-grade living space, crafted with precision and artistry. Inside, wide-plank engineered hardwood floors, integrated rope lighting, and refined fixtures establish a calm, contemporary tone. Expansive windows and skylights flood the home with natural light most notably above a raised platform in the open living and dining area, envisioned as the perfect setting for a grand piano or artistic focal point. The chefs kitchen impresses with a monolithic waterfall island, bespoke oak cabinetry, professional-grade appliances, and a dual-access walk-in pantry. The family room, clad in solid oak panelling, rises to a dramatic cathedral ceiling and centres around a sleek gas fireplace. A mono-stringer staircase with frameless glass railings ascends like a modern art piece to the upper level, where four spacious bedrooms each boast private ensuites finished in timeless Carrara marble. The primary suite is a true retreat, featuring panoramic lake views, a private terrace, custom walk-in dressing room, and a spa-inspired ensuite with heated Italian tile floors. The finished lower level includes a private walk-up entrance, wet bar with wine fridge, steam room, and media lounge wired for immersive entertainment. Outdoors, the landscaped backyard offers a secluded escape, complete with a covered patio, manicured lawn, and mature trees. Located within the coveted Chine Drive school district, this residence is more than a home, it is a curated lifestyle where every element has been thoughtfully designed for effortless luxury. (id:60365)
122 - 5215 Finch Avenue E
Toronto, Ontario
Great Opportunity To Own A Unit In A Mall, Busy South Asian GTA Mall With Great Exposure. An exceptional opportunity to operate your own venture in a well-sized main floor unit with high visibility. This unit is ideal for a variety of uses including travel services, immigration service, legal or accounting offices, professional services, SPA, Salon, jewelry, or textile retail. Hours 9 A.M - 9 P.M. As A Prime Location With Easy Access To Public Transportation. Great For Small Business With An Excellent Big Income. Don't Miss The Opportunity For Investors Or To Start Your Own Business In GTA Mall. Priced aggressively for a quick sale don't miss out on this incredible investment opportunity. (id:60365)
Th8 - 310 Tweedsmuir Avenue
Toronto, Ontario
"The Heathview" is Morguard's Award Winning Community Where Daily Life Unfolds W/Remarkable Style In One Of Toronto's Most Esteemed Neighbourhoods Forest Hill Village! *Don't Miss This Seldom Available Spectacular 2St 2+1Br 3Bth South Facing Townhome W/Oversized Terrace That Feels Like a 3BR W/Additional Separate 2nd Floor Family Room! *High Ceilings W/Abundance Of Windows+Light! *Unbelievable Open Concept W/Unique+Beautiful Spaces+Amenities For Indoor+Outdoor Entertaining+Recreation! *Approx 1736'! *Feels Like A Hassle Free Home! **Extras** B/I Fridge+Oven+Cooktop+Dw+Micro,Stacked Washer+Dryer,Elf,Roller Shades,Some Custom Drapes,Custom Closet Organizers,Laminate,Quartz,Bike Storage,Optional Parking $195/Mo,Optional Locker $65/Mo,24Hrs Concierge++ *Loads Of Storage Space* (id:60365)
S109 - 330 Phillip Street W
Waterloo, Ontario
Icon Building in University of Waterloo, the most desirable area for students, walking distance to all amenities and school, full furnished condo to rent, included beds, chairs, closets, TV, and Sofa, AAA Tenants, No smoking, No pets. (id:60365)
16 Markle Crescent
Hamilton, Ontario
Beautifully maintained Ancaster 2 bedroom, 2 bathroom corner condo unit , this2nd floor unit offering 861 sqft of bright, open living spaces plus an additional108 sqft balcony with serene park and green space views. This modern condo unitfeatures: 9 ft ceilings, vinyl floors throughout, southeast expose with floor- to- ceiling living room windows, Pot lights. Modern kitchen with quartz counters,eat- in island , and stainless steel appliances. Primary bedroom with ensuite ( 3PC with Standing Shower), Second bedroom with double wide closet, primary bathroom( 4 PC). In - suite laundry with full- size washer/ dryer. Additional oneunderground parking and one full size locker included. Enjoy quiet condo livingwith excellent amenities: gym, party room with full kitchen, large patio withBBQs, bike storage, and plenty of visitor parking. Steps to shopping, dining,parks, short drive to trails, schools, golf, and highway access. (id:60365)

