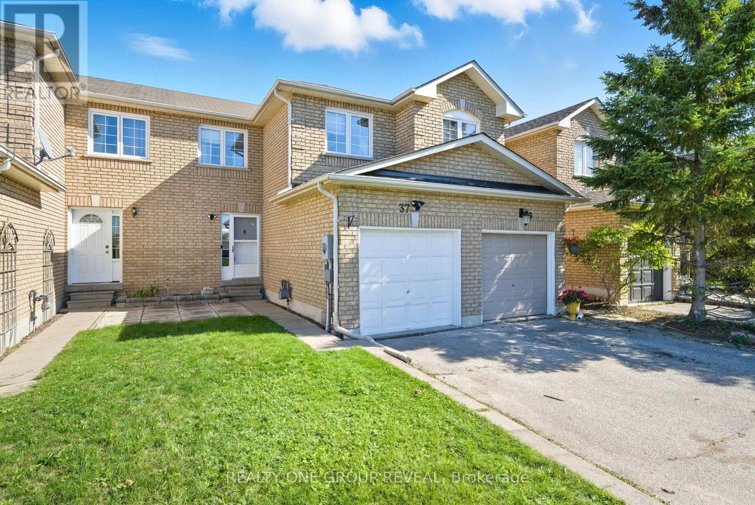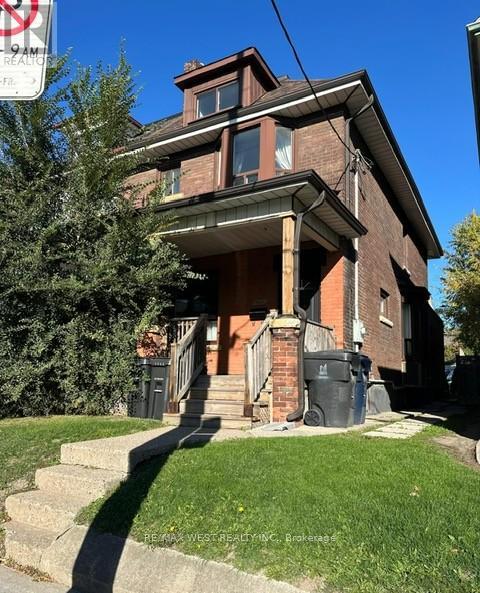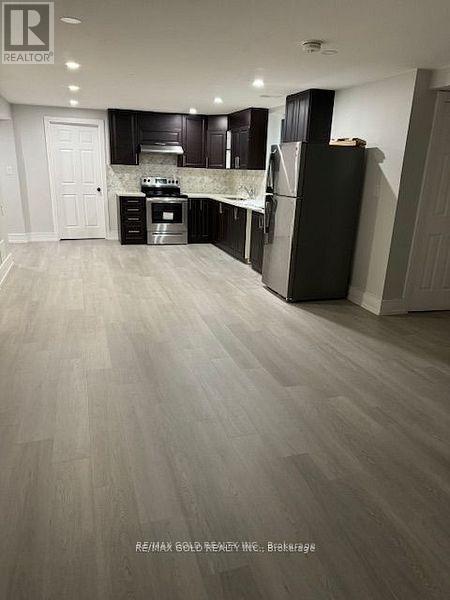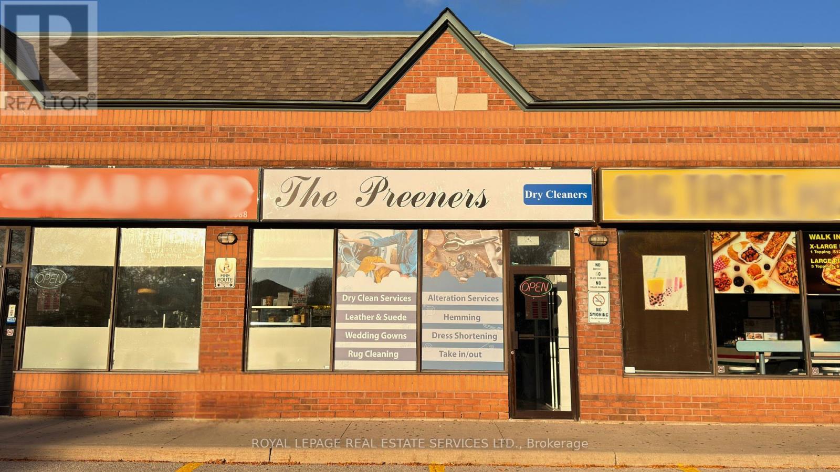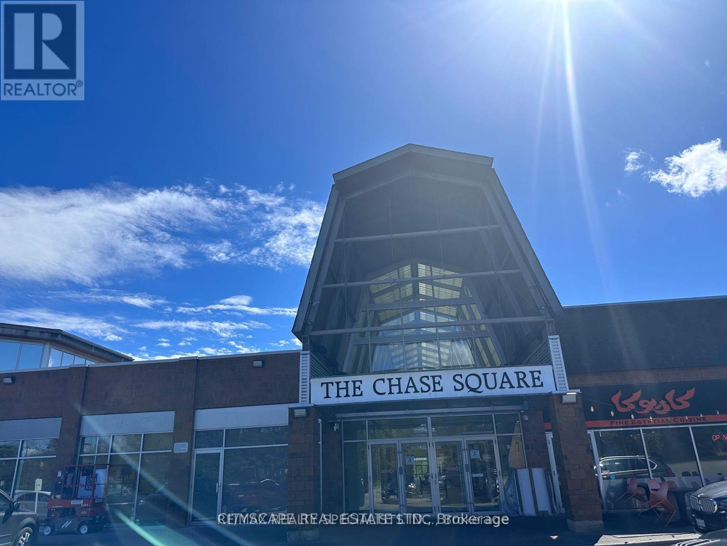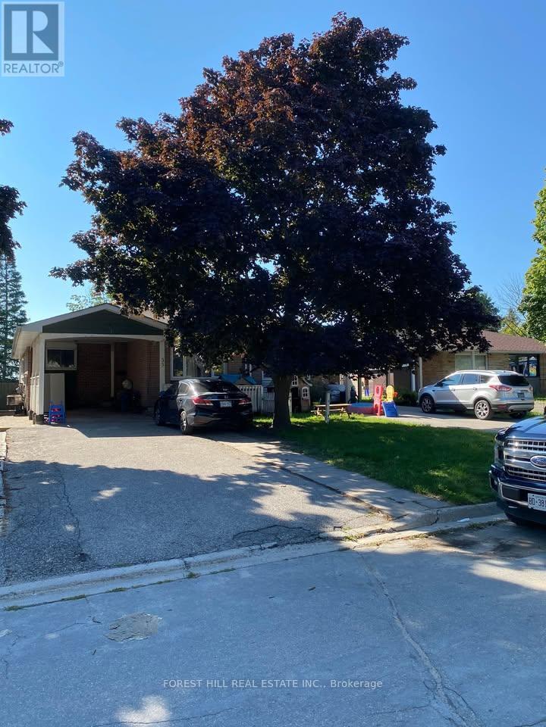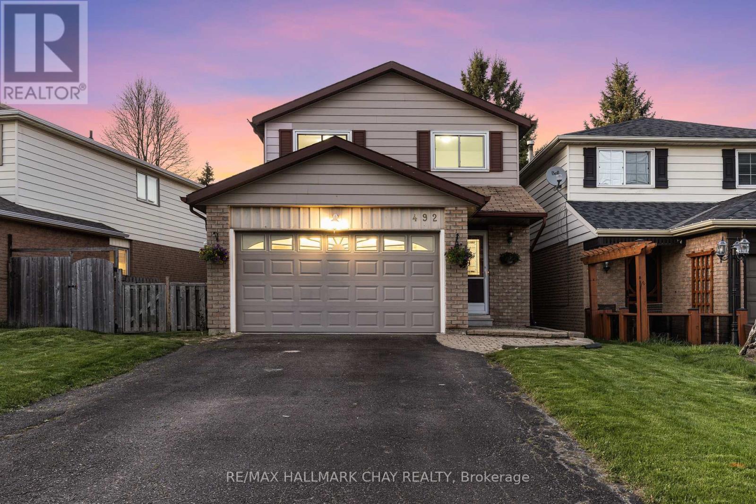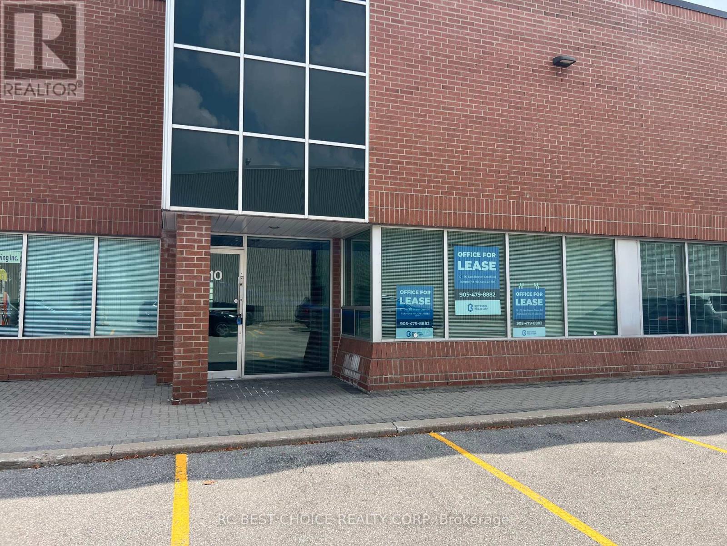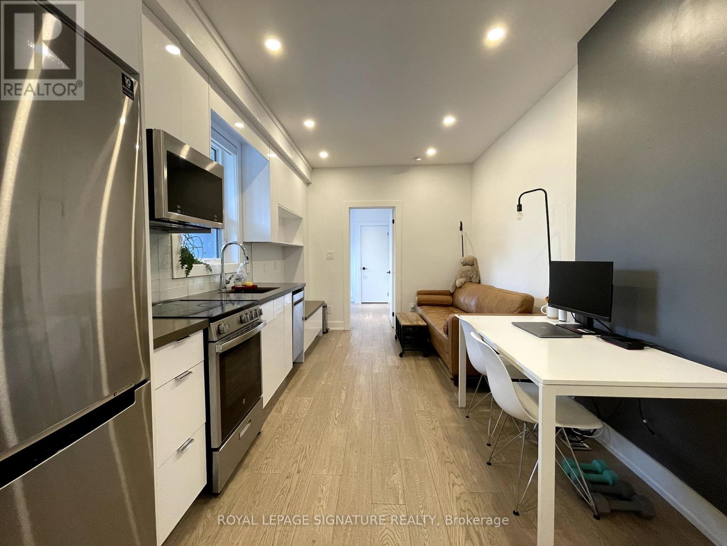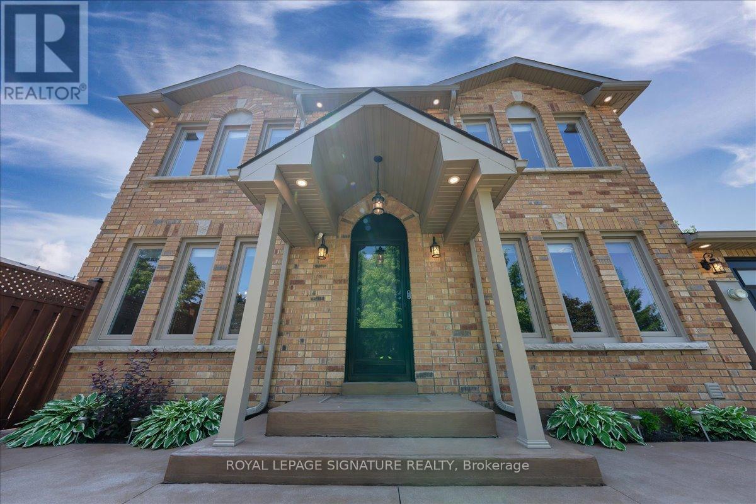37 Mainprize Crescent
East Gwillimbury, Ontario
Welcome to this charming 3-bedroom, 2-bathroom Freehold Townhouse in the heart of Mount Albert; an ideal opportunity to enter the real estate market and start building memories. Thoughtfully designed with family living in mind, this home combines comfort, convenience, and community. Step inside and enjoy a bright, open-concept main floor, where a Kitchen pass-through connects seamlessly to the Dining and Living room, keeping everyone engaged. The Kitchen features a double stainless steel sink and plenty of storage, while the walk-out leads to a deep, fully fenced backyard complete with a Garden Shed and gated access to open green space. Its the perfect spot to sip your morning coffee, watch the sunrise, or let the kids play.Upstairs youll find three spacious Bedrooms, while the finished Basement provides even more living space ideal for a family room, home office, or play area. Practical updates include a Furnace (approximately 2017), Gas forced air heating with A/C, and an electrical breaker panel. Plus, with no sidewalk to clear, parking is a breeze thanks to the single-car garage and two-car driveway. Location is everything, and this home delivers: Across the street from one of Mount Alberts premier parks. Walking distance to the community centre, pickleball courts, splash pad, and downtown amenities. A welcoming family-friendly neighbourhood that balances small-town charm with easy access to modern conveniences. Built in 1997 and lovingly maintained, this move-in ready two-storey townhouse is the perfect place to call home. Dont miss this fantastic opportunity to own a family-friendly home in one of East Gwillimburys most sought-after communities! (id:60365)
Lower - 563 Ossington Avenue
Toronto, Ontario
Great Location!Ossington Just North Of College; Spacious Lower Level 2 Bedroom Apartment With Large Family Room & Kitchen Area; Few Mins To Ossington Subway Station, College St, Little Italy And Steps Away From Harbord St, Easy Access To Uoft And Downtown Business District. Walk To Trendy Shops And Restaurants. Additional $150 Per Month For Utilities. (id:60365)
2 Tweedsmuir Court
Brampton, Ontario
Very clean and spacious two-bedroom legal basement apartment featuring a private separate entrance and in-suite laundry. This bright unit offers large bedrooms, a huge living room, and no carpet throughout. Conveniently located in a quiet neighborhood, close to schools, parks, transit, and all amenities perfect for small families or professionals seeking comfort and privacy. (id:60365)
3c - 2165 Grosvenor Street
Oakville, Ontario
Excellent opportunity to own a dry cleaning depot in a prime Oakville location. This established business offers professional dry cleaning and alteration services, serving the surrounding residential community. The premises include a dedicated fitting room, adding convenience for alteration services.The lease is highly attractive for Oakville, with TMI included, offering excellent value. This business has strong growth potential. Current hours of operation are from 11:00 AM to 6:00 PM, with the option to extend to earlier hours starting at 9:00 AM to increase revenue. Located in a busy plaza directly across from Iroquois Ridge High School and the Community Centre, the location benefits from excellent visibility. Ample plaza parking makes it convenient for customers to access the store. (id:60365)
Office Room - 1675 The Chase Road
Mississauga, Ontario
Welcome to a professional office space in the heart of Central Erin Mills, Mississauga. This private, well-maintained office offers an affordable Gross Lease of only $800 + HST per room, including common area maintenance. Ideal for professionals, consultants, therapists, accountants, and small business owners seeking a clean and quiet workspace in a prestigious location. Conveniently located near Erin Mills Town Centre, Credit Valley Hospital, and major highways (403 & 407). Plenty of surface parking available. Move-in ready book showing today! (id:60365)
35 Daphne Crescent
Barrie, Ontario
Welcome to 35 Daphne Cres! This well-maintained duplex offers excellent potential for investors or multi-generational living. The upper level features three bedrooms, a full bathroom, a spacious kitchen with dining and living areas, and a carport with parking for two vehicles. The lower level includes two bedrooms, a kitchen, living room, shared laundry facilities, and a bright walk-out basement with both back and side entrances for added convenience. Located just minutes from schools, shopping, public transit, and Highway 400, this property combines functionality with accessibility, a great opportunity for homeowners and investors alike. (id:60365)
492 Britannia Avenue
Bradford West Gwillimbury, Ontario
Charming Detached 4-Bed Family Home with Private Backyard and Walk-Out Apartment!** Welcome to your dream home! This stunning detached 4-bedroom residence offers the perfect blend of comfort and versatility, ideal for families or savvy investors. Step inside to discover a bright, airy living space, featuring a well appointed layout that seamlessly connects the living room, dining area, and modern custom renovated kitchen complete with stainless steel appliances and ample storage. Retreat to your spacious master suite with ensuite bath and walk in closet, complemented by three additional generously-sized bedrooms, perfect for kids, guests, or a home office. Rounding out this level is the main 4pc washroom with spectacular skylight - flooding in natural light to the entire room - very unique! But the true gem of this property is the private backyard oasis, oversized walkout deck from the kitchen, perfect for entertaining and enjoying summer barbecues. The walk-out 1-bedroom apartment provides an excellent opportunity for rental income, in-law suite, or guest accommodation, complete with its own kitchen, 3pc bathroom, spacious living room and separate entrance. Additional highlights include a two-car garage, brand new hardwood flooring, and a prime location close to parks, schools, commuter routes and shopping. Don't miss out on this rare opportunity schedule your private tour today and experience the perfect blend of family living and investment potential! * Walkable to Go Station, (Future) Bradford Bi-Pass, Lions Park & Splash Pad, Groceries Renos in Last 5 Years - Custom Kitchen, Hardwood Flooring, Carpet Runner, Bathroom updates, Deck, Garage Drywall, Main & Upper painted, Furnace and Air Conditioner ** This is a linked property.** (id:60365)
10 - 70 East Beaver Creek Road
Richmond Hill, Ontario
An excellent opportunity to secure premium office space for your business in the heart of Richmond Hill's East Beaver Creek business district. This unit offers approximately 2,400 sq. ft. of main-floor space plus a mezzanine of 800 sq. ft., totaling 3,200 sq. ft., ideal for both office and light industrial or creative use. Approximately 1,700 sq. ft. is fully finished office space and move-in ready. Located in a highly accessible and sought-after area, the property offers: "Immediate access to Hwy 7, 404, and 407", "Walking distance to public transit and the GO Station", "Surrounded by restaurants, amenities, and business services". Ideal for professional services, tech firms, marketing agencies, or any business seeking a central, prestigious location with convenience and functionality. (id:60365)
70 Pine Crescent N
Toronto, Ontario
Rarely Offered - Glen Stewart Flat-Table Ravine Lot on Multi-Million Dollar, Red Brick road! True Beaches Living Awaits You in this Family Friendly Neighbourhood w/Mature Trees and Lush Gardens. Located in Sought After Williamson/Balmy Beach/Malvern School Zone, along w/French Immersion. This Classic Detached, 3+1 Home Nestled High On Pine Crescent's Cobblestone, Canopied tree-lined Street. Includes a Private Drive on Deep 148' Lot. The Large Rear Yard is Flat, unique for the neighbourhood (= pool potential). Inside the Home, Natural Light Pours In Numerous Oversized Pella Windows onto the Gleaming Restored Hardwood Floors. The Spacious Living Room showcases a Bay Window + Original Woodburning Fireplace, leading into a Separate Formal Dining Room. Imagine cooking in the newly refurbished kitchen, using top-of-the-line S/S appliances, gleaming granite countertops, overlooking the ravine through large picture window. Ready to Relax? Head To The Sunken Family Room w/ skylight which overlooks the Large Deck & Breathtaking Fully Fenced Yard with deluxe Weber BBQ (incl). Upper Level has 3 Generous Sized Bedrooms, Two Overlook scenic Pine Cres and the Primary Bedroom Overlooks Ravine Treetops w/ Private Walkout Balcony. Laundry & 4th Bedroom/Office w/ Ensuite in Lower Level. Newly Finished Pine Floor Attic Area with Drop-down Stairs - Bonus Area. Another Bonus = Plentiful Street Parking on Pine Crescent...Rare for the Beaches! (id:60365)
Back - 17 Claremont Street
Toronto, Ontario
Experience urban living at its finest at 17 Claremont St! Situated in the heart of Torontos vibrant Trinity-Bellwoods neighborhood, this fully renovated 1-bedroom,1-bathroom main level unit offers both style and convenience. Step outside to explore trendy shops, lush parks, and some of the citys best restaurants, all while enjoying easy access to public transit. This unit perfectly blends neighborhood charm with the excitement of downtown life. Make it yours and immerse yourself in the best that the city has to offer! (id:60365)
1245 Huron Court
Innisfil, Ontario
Get Ready To Fall In Love With 1245 Huron Court! A Rarely Offered, Beautifully Upgraded 3-Bedroom, 3-Bathroom Corner Townhome In The Heart Of Alcona, One Of Innisfil's Most Vibrant And Fast-Growing Communities! Set On An Oversized Lot With A Double Car Garage, Double Driveway, And A Spacious Backyard, This Home Effortlessly Blends Style, Space, And Function. Inside, Discover A Modern Kitchen And Bathrooms, Sleek Pot Lights Throughout, Updated Copper Electrical (100 Amp), And Refreshed Plumbing. The Mudroom Offers Direct Garage Access With Wall Heating For Comfort, While The Homes Gas Hookups For The Stove, Dryer, And BBQ, Plus A Central Vacuum And Whole-Home Humidifier, Add Everyday Convenience. The Fully Finished Basement Extends Your Living Space With A Stylish Full Bathroom, Glass Shower, Generous Rec Area, And Ample Storage. Exterior Updates Include New Asphalt Shingles, Windows, Doors, Soffits, Eaves, Downspouts, Concrete Work, Oversized Garage Door, Extra-Large Gazebo, And Garden Shed Perfect For Outdoor Living. Ideally Located Minutes From Innisfil Beach Park, The Local Recreation Complex, Big Cedar Golf Club, Walmart, Costco, Hwy 400, And Barrie South GO Station, This Move-In-Ready Home Truly Checks Every Box. A Must-See Gem Offering The Lifestyle You've Been Waiting For! (id:60365)
228 King Street W
Hamilton, Ontario
Be your own boss!! Re-branding opportunity! Prime downtown Hamilton location. franchised Burrito Bandidos with immense potential to scale. Exposure to main street, low rent, and the flexibility to add any additional stream of income/business to the current existing franchise (approved by franchise) or convert the store to another brand!! Store is spacious, approx 1000 sqft of main floor space + 1000 sqft of basement space which is unused currently. Full size kitchen with deep fryer, ovens, freezer, fridges, and prep tables. Backdoor with parking lot for easy offloading of materials. Current owner is part-time owner and store does not operate at full hours (currently only open from 3pm-7pm daily). Store conversion possible to any brand! Possibilities are endless! Motivated seller! (id:60365)

