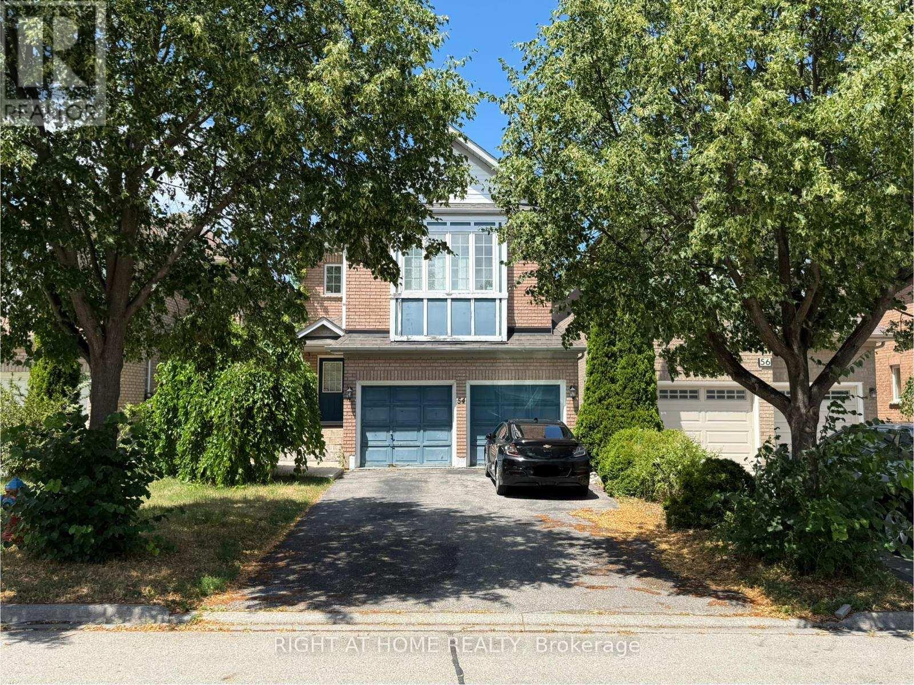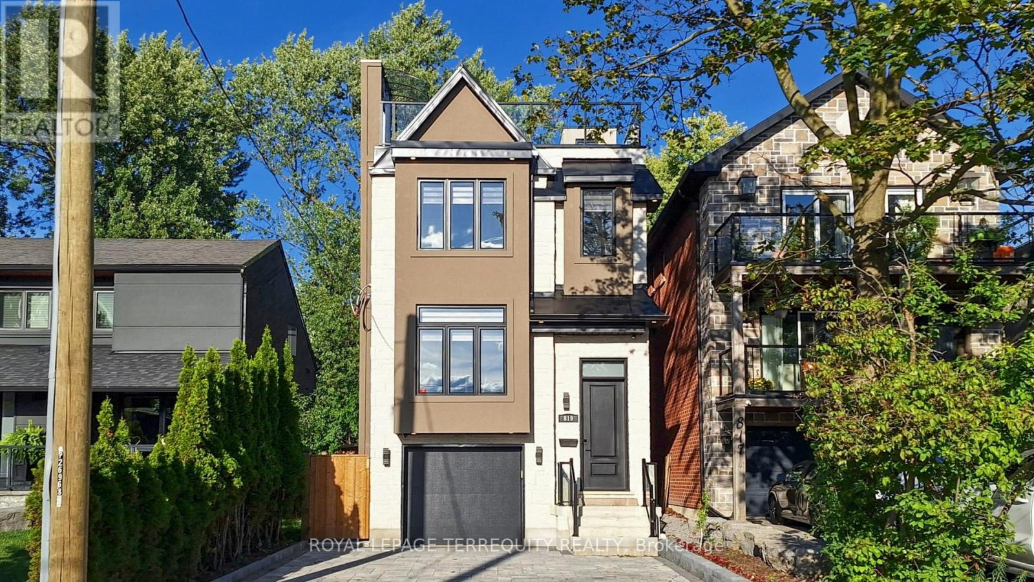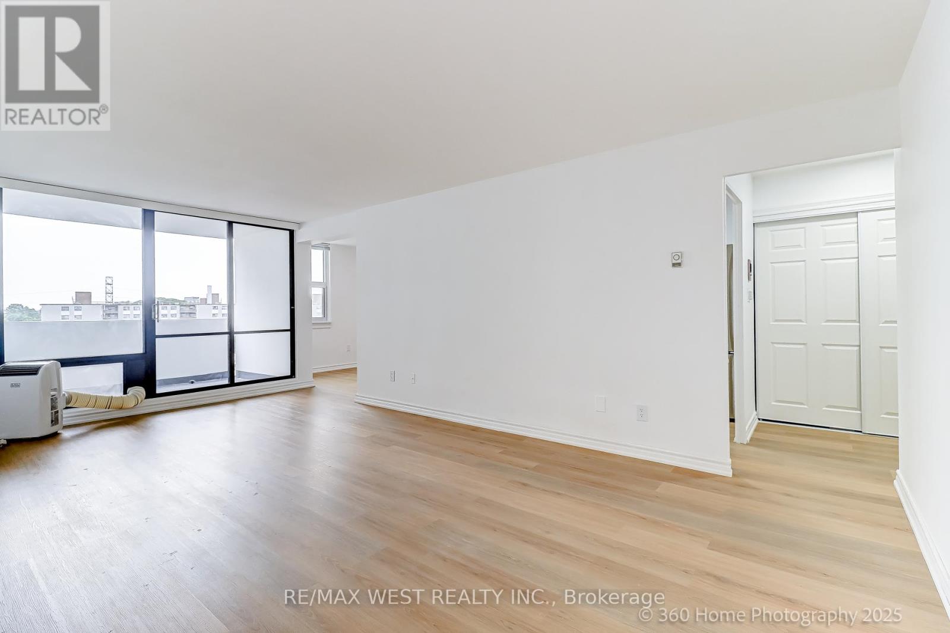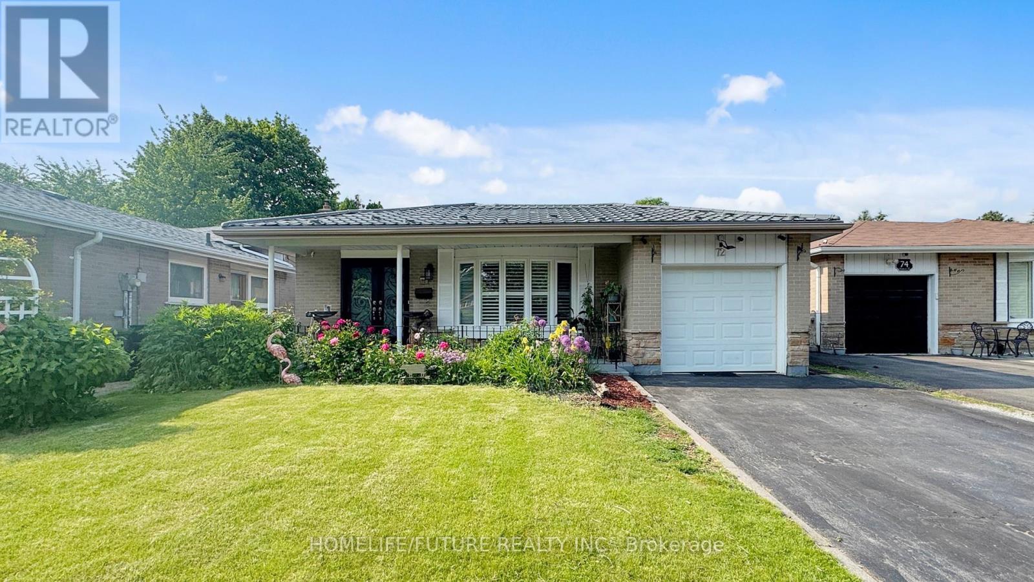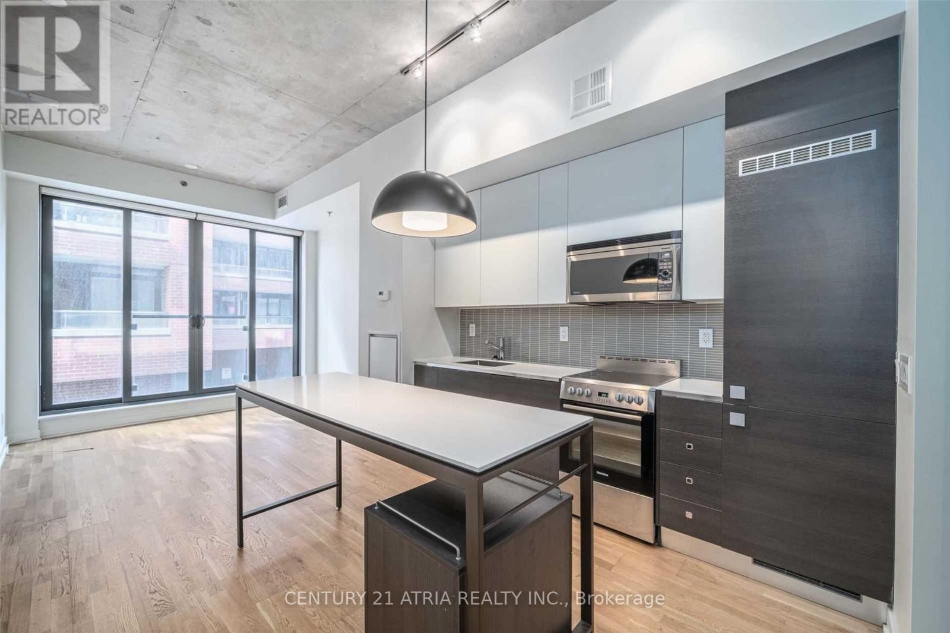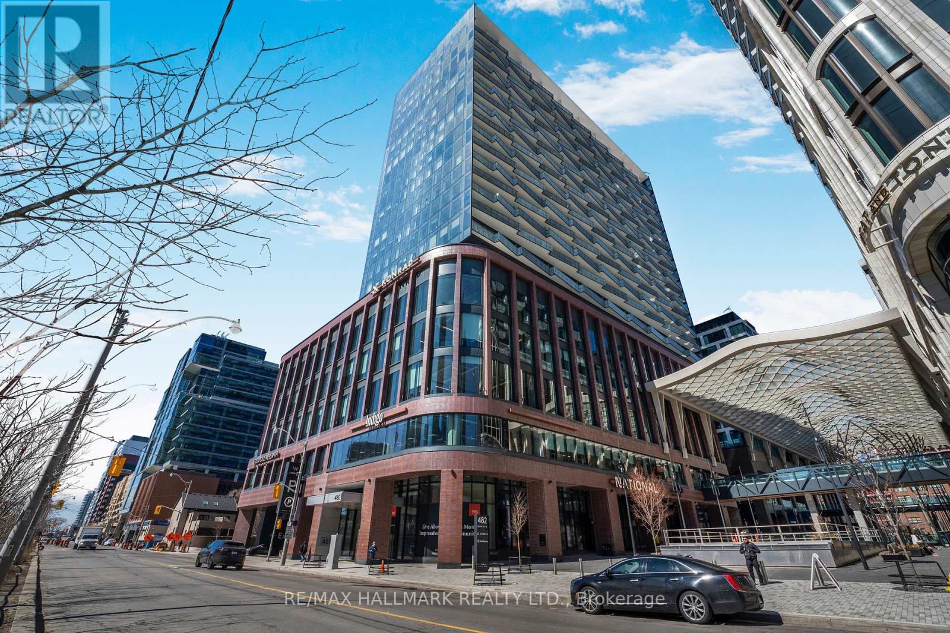54 Golden Oak Avenue
Richmond Hill, Ontario
Immaculate Home Located At Rouge Woods Community; 9' Ceiling Main Floor; 3 Spacious Bedrooms; Laundry Room On 2nd Floor; 3+1 Bathrooms; Open concept Kitchen Next To Large Breakfast Area & Walk-Out To quiet Backyard; Large Fireplace In Family room; Huge Master Bedroom with Soaker Tub Close to separate Shower Room, Walk-in closet; Close to All Amenities, Community Centre, Parks, Trails, Walk to Transit, Minutes to Go, Hwy 404 & 407, Restaurants And Shopping Malls; Close To Silver Stream P.S., Richmond Rose P.S. & Bayview S.S.; EXTRAS: Fridge, Stove, Range Hood, Washer, Dryer, Dishwasher, All Electrical Light Fixtures, All Window Coverings and All Permanent Fixtures; Two Door Double Garage With Separate Garage Remotes; 4 Parking Spaces On Drive Way; Hot Water Heater Is Rented; Front Of House With NO Side Walk Might Save You Time To Clear Snow In Winters; (id:60365)
9 Bill Knowles Street
Uxbridge, Ontario
Luxury Executive Condo Living in Uxbridge! Enjoy the ease and elegance of luxury condo living - no snow to shovel, no grass to cut, and no exterior building maintenance (as per condo declaration and by-laws). This beautifully designed home offers a rare blend of comfort, style, and carefree living. Step onto your oversized east-facing back deck and take in stunning sunrises, or relax on the front porch and enjoy the evening sunsets. Inside, the main floor boasts a fireplace, upgraded kitchen with walk-in pantry, a spacious master bedroom with a luxurious 5-piece ensuite, perfect for everyday convenience and comfort. Upstairs, a bright and airy loft includes two bedrooms, a 4-piece bathroom, and a large sitting area ideal for guests or family. The fully finished lower level offers incredible space for entertaining, complete with a kitchen/bar, large recreation area with 2 custom fireplaces, office or additional bedroom. This home is part of an exclusive enclave of just 47 luxury residences in a close-knit, friendly community nestled in the charming town of Uxbridge. Every detail has been thoughtfully designed - you wont be left wanting for anything. Live the lifestyle you deserve - relax, entertain, and enjoy! (id:60365)
819 Fairview Avenue
Pickering, Ontario
LOCATION LOCATION LOCATION! WELCOME HOME TO 819 FAIRVIEW AVE. THIS BEAUTIFUL 3+1 BEDROOM LUXURYHOME IS LOCATED ON ONE OF THE MOST DESIRABLE STREETS WITHIN THE LAKESIDE LIVING BAY RIDGESCOMMUNITY,THIS INCREDIBLY DESIGNED CUSTOME BUILT HOME HAS ALOT TO OFFER FOR SOMEONE LOOKING TOSIT BACK RELAX AND ENJOY LIFE IN LUXURY BUT STILL ONLY MINUTES AWAY FROM ALL MAJOR AMMENITIES.THIS HOME WILL TRULY IMPRESS YOU WITH ITS FINE FINISHES AND WELL PLANNED LAYOUT. TRULY A ONE OFA KIND. SOME MAIN FEATURES INCLUDE A 4 STOP ELEVATOR, HIGH CEILINGS, VAULTED CEILING,EXTENSIVECARPENTRY, FLOOR TO CEILING WINDOWS,HARDWOOD THRUOUT,COMPOSITE DECK,CHEFS KITCHEN WITH HUGEISLAND AND WALK IN PANTRY, FULLY FINISHED BASEMENT WITH A WALKOUT,FULLY LANDSCAPED,INTERLOCDRIVEWAY AND THE ICEING ON THE CAKE IS A ROOF TOP PATIO OVERLOOKG FRENCMANS BAY.PLEASE COME ANDHVE A LOOK AT THIS MUST SEE HOME. (id:60365)
1286 Cedar Street
Oshawa, Ontario
ATTENTION All Buyers!! **Motivated Sellers** Selling at a loss! Asking $50,000 less than the market price. Never been lived in after extensive renovation in 2025. This updated detached bungalow with 5 bedrooms, 3 washrooms, and a separate side entrance surely appeals to families and investors. Collect up to $4000 monthly rent or live on the main floor and get rental income from the basement to help with your mortgage. Empty-nesters, first-time buyers, and everyone looking for a deal, this is a steal and an absolute good buy. [**Compare neighbourhood sales at $600,000 for 3 bedrooms, 1 bath and $815,000 for 5 bedrooms, 2 baths**] Over 1500 Sq Ft of living space in a quiet and convenient neighbourhood (Mins To The Beach!). Picture windows, freshly painted throughout, laminate flooring throughout, pot lights, new kitchen with quartz countertops, undermount double sinks, and new stainless steel appliances, new bathrooms and glass shower doors, new vanity, new lights, soft closing cabinet doors, some new windows, updated backyard fence... the list goes on and on... Steps to schools, restaurants, supermarket, shopping and public transportation. Long driveway can park 6 cars, plus an additional parking space for a total of 7 parking spots. Book a showing today and become a PROUD owner of this beautiful house. (id:60365)
Smaller House - 3390a Concession 9 Road
Pickering, Ontario
Welcome to this charming two-bedroom bungalow set on a stunning nine-acre property, offering a rare opportunity to lease a home surrounded by natural beauty. This residence includes exclusive use of a half-acre lot, along with access to more than four acres of shared forested land, perfect for hiking, morning walks, and enjoying the tranquility of the outdoors. Mature trees provide a peaceful backdrop, complemented by a spring-fed pond, a meandering creek, and the feel of a cottage retreat just minutes from town. Inside, the home features two generously sized bedrooms, a spacious living room with a wood-burning fireplace, a bright kitchen with breakfast area, and a four-piece bathroom. With parking for up to five vehicles, this home is both convenient and inviting. The tenant will be responsible for snow removal on the driveway located by the road as well as lawn maintenance. The lease is offered at $2,450 per month, inclusive of utilities. (id:60365)
803 - 3 Massey Square
Toronto, Ontario
Take a look at this spacious, bright and move in ready unit in a very convenient location. This upgraded and newly renovated unit offers fresh paint throughout, new floorings, modern light fixtures, kitchen back splash with brand-new S/S appliances and more. Come and visit this lovely unit in a crescent place where shopping, school, gym, day care, recreation center and more are all steps away. 6-minute walk to the Victoria Park subway station, a minute to downtown. Major intersection Victoria Park and Danforth. (id:60365)
72 Sealstone Terrace
Toronto, Ontario
Opportunity Awaits! Don't Miss Out On This Amazing Seven Oaks Beauty! This Gorgeous Family Home Has Been Completely Upgraded To Offer Modern Living At Its Finest. Featuring A Custom Renovation, It Boasts A Spacious Living Room And A Stunning Kitchen With Quartz Countertops And A Stylish Backsplash. Hardwood And Vinyl Flooring Extend Throughout The Home, Adding To Its Elegance And Durability. Ideally Located Close To TTC Transit, Schools, And Shopping, It Is Just Minutes From Highway 401, The University Of Toronto Scarborough, Centennial College, And Centenary Hospital. This One-Of-A-Kind Property Sits On A Huge Lot And Includes An Additional Deck, A Basketball Court, And High-Quality Engineered Hardwood And Vinyl Flooring. Well-Maintained And Move-In Ready, This Home Is Truly A Rare Find. (id:60365)
15 Knights Road
Oshawa, Ontario
Discover your next lease in this stunning, fully renovated 3+1 bedroom bungalow with a finished basement, offering the perfect blend of comfort and modern living. This beautifully maintained property features a spacious and private front yard, completely fenced and meticulously landscaped ideal for outdoor relaxation and entertaining. With parking for 6 - 9 cars and a detached garage equipped with a smart garage door opener, convenience is at your fingertips. The garage door opener allows for mobile open/close access, adding a touch of modern convenience to your daily routine. Renovated in 2020, the home boasts a fresh and contemporary feel with new flooring, windows, pot lights, and a sleek kitchen featuring quartz countertops and newer appliances. The upgraded bathroom offers a spa-like retreat, and the tankless hot water system ensures endless hot water. Nature lovers will appreciate the proximity to greenbelt trails just steps away, as well as easy access to a scenic trail that leads directly to the beach, only 2 km away. Commuters will love the quick 4-minute drive to Oshawa GO station and the close proximity to Highway 401, General Motors only a few KM away making travel a breeze!. Plus, Lakeview Beach is just a 3-minute drive away, perfect for weekend getaways or daily visits. This bungalow offers the perfect blend of modern upgrades, security, and a prime location. Don't miss the chance to make this beautiful home your own! (id:60365)
1904 - 386 Yonge Street
Toronto, Ontario
Welcome to Aura at College Park an iconic landmark in the heart of Downtown Toronto! This beautifully updated suite offers 930 sqft of total living space (820 sqft interior + 110 sqft balcony), combining modern comfort with unmatched convenience. The thoughtfully designed split 2-bedroom, 2-bathroom layout provides privacy and functionality. Enjoy a bright, sun filled living space with floor-to-ceiling windows, and an open-concept kitchen featuring stainless steel appliances and a versatile movable island. Step onto your 19th-floor east facing balcony and start the day right sip your morning coffee while enjoying the enchanting sunrise and city skyline with a partial view of Lake Ontario. This unit offers something not found in many other suites: an ensuite locker room (18 sqft) providing ample storage space. Recently updated with new laminate flooring and fresh paint, the unit is owner-occupied, professionally cleaned, and move-in ready. Direct indoor access to College Subway Station, Shops at Aura (IKEA, Marshalls, HomeSense), and Shops at College Park (Metro, Farm Boy, Winners, Planet Fitness, Service Ontario, Dollarama, Tim Hortons, food court). Steps to UofT, TMU, Eaton Centre, major hospitals, PATH, Financial District, 24-hr Supermarkets and T&T Supermarket. Walk Score 99, Transit Score 100, Bike Score 93. Residents enjoy world-class amenities, including a 40,000 sqft fitness center, yoga studio, rooftop garden with BBQs, theater & party rooms, guest suites, conference room, 24-hr concierge, and bike storage. Don't miss this unique opportunity to own at Aura! With its unbeatable location, smart layout, ample storage, and impressive sunrise views, this suite is perfect for end-users and investors alike. Book your showing today and experience the vibrant energy of Downtown Toronto from your new home. (id:60365)
208 - 8 Dovercourt Road
Toronto, Ontario
Stunning Award Winning Boutique Art Condos + Situated In The Heart Of Trendy Queen West +Industrial Style Loft Condo Features 10 Ft Exposed Polished Concrete Ceilings + Hardwood Floors Throughout + European Style Scavolini Kitchen With Quartz Countertop And Stainless Steel Appliances + Steps Public Transit, Drake Hotel, The Gladstone, Trendy Shops, Boutiques, Top Restaurants, Groceries And Cafes Extras: Kitchen Island, B/I Fridge, B/I Dishwasher, S/S Stove, Microwave/Fan, Stacked W/D + All Elfs + Dining Table/Island + Amenities Include: 5th Floor Rooftop Terrace W/ Hot Tub, Bbq, Party Room, Fire Pit, Gym, & Concierge (id:60365)
516 - 480 Front Street W
Toronto, Ontario
Step into luxury with this brand-new, never-lived-in two-storey suite at Tridels iconic The Well Classic Series II. Spanning 1,394 square feet, this thoughtfully designed residence features two spacious bedrooms, each with its own upscale ensuite bathroom. The expansive primary suite runs the full width of the unit and includes a generous closet, a walk-in closet, and a spa-inspired ensuite with a double vanity, a glass-enclosed shower, and sleek porcelain tile flooring.The kitchen is a true showpiece, designed for the modern chef and outfitted with premium Miele appliances, engineered quartz countertops, and rich dark wood composite cabinetry. The open-concept living and dining areas strike a perfect balance between elegance and functionality, ideal for entertaining or unwinding in style.Step outside to a private 240 square foot terrace complete with a BBQ gas hookup, water connection, and professionally landscaped garden. The outdoor space is fully maintained by the buildings dedicated service team and enhanced with an automated irrigation system, ensuring a hassle-free lifestyle.This residence isnt just a place to liveits a refined statement of design, comfort, and sophistication. (Recent upgrades, including custom roller blinds and built-in closet organizersadding both style and functionality) (id:60365)
709 - 72 Esther Shiner Boulevard
Toronto, Ontario
Enjoy this beautiful and unobstructed 1 bedroom + den with very practical layout in desirable Bayview Village Community. Close to Bayview Village Mall, Subway, Buses, Easy access to 401, 404 & 400, Canadian Tire, Hospital. With 10 Ft ceiling and large windows. Approx. 700 Sq. Ft. Tenant pays only Hydro and Tenant Insurance. Building has 24 hr security/concierge. (id:60365)

