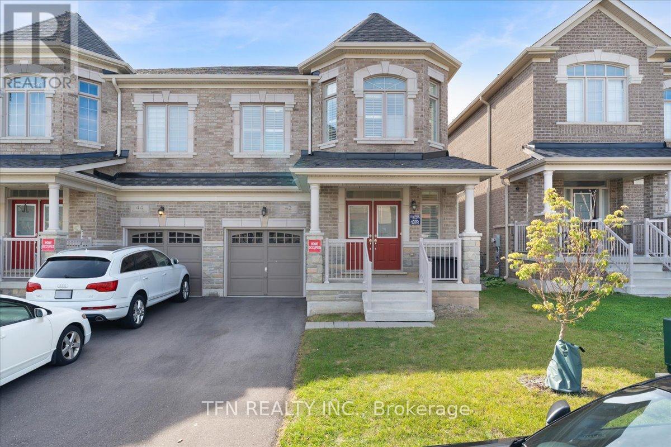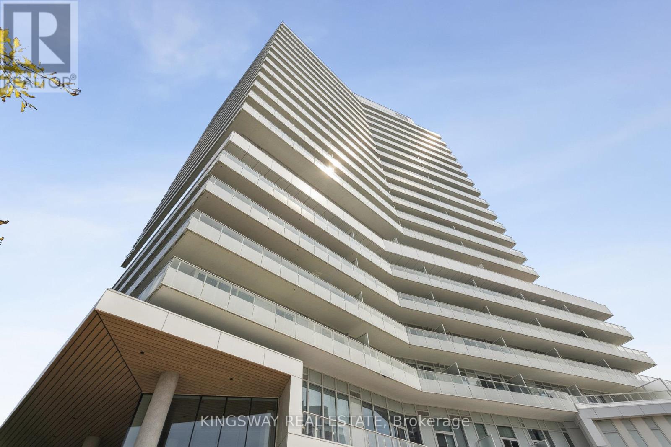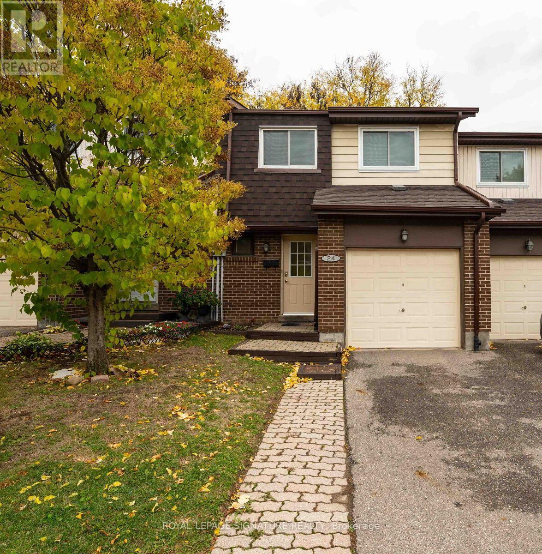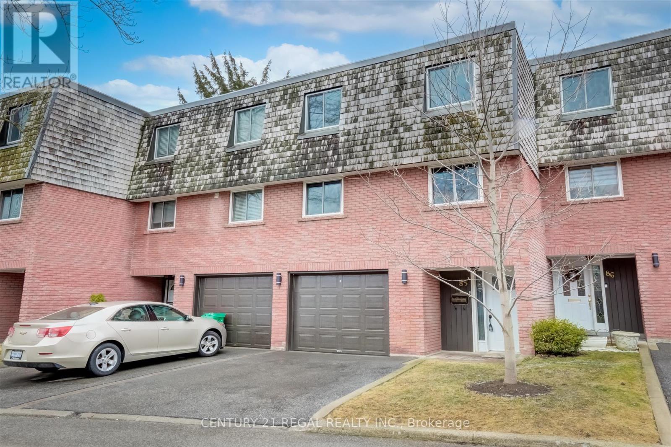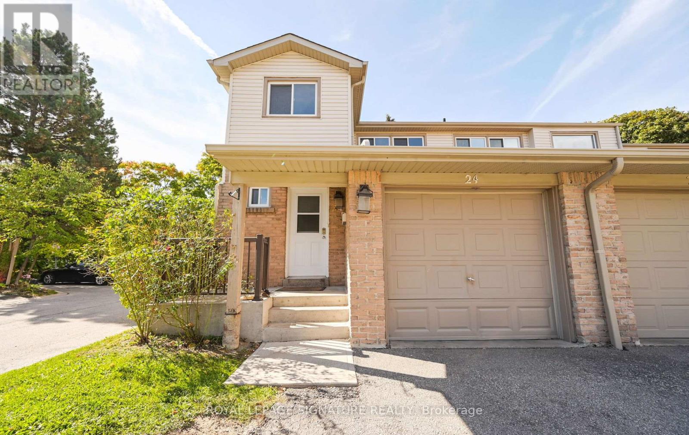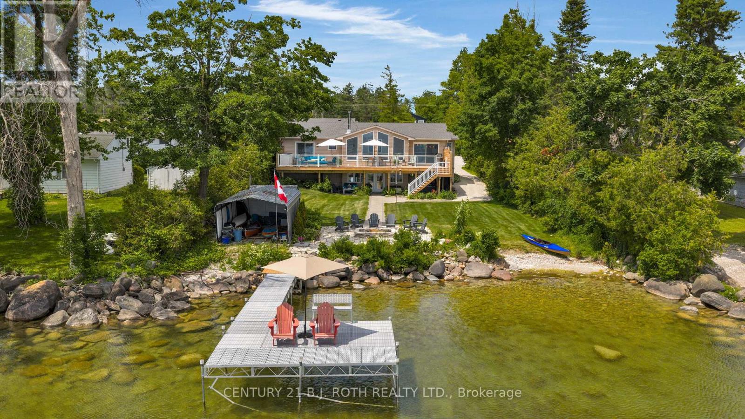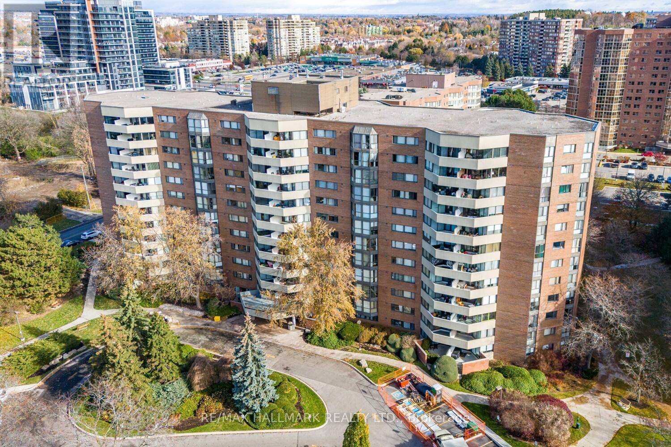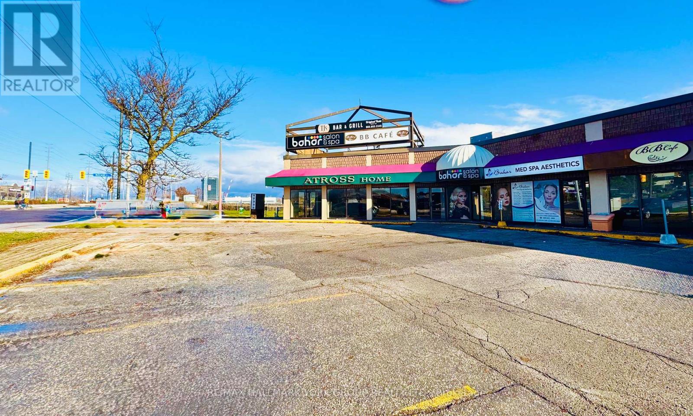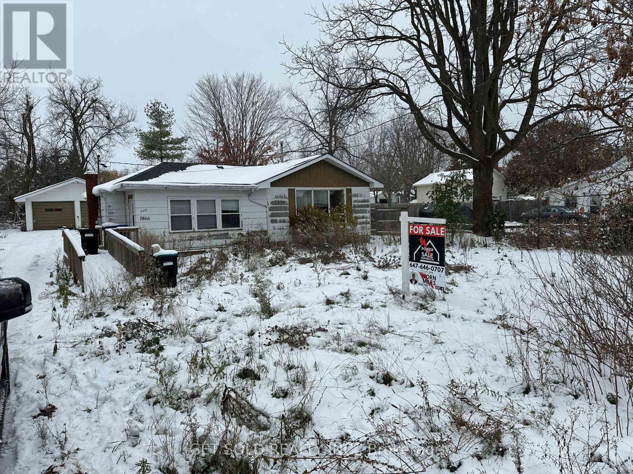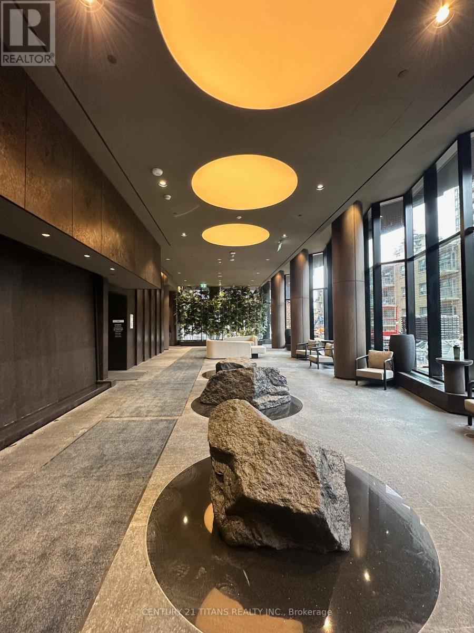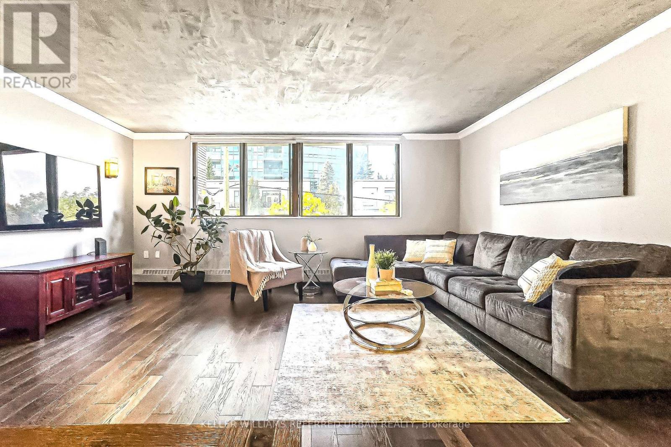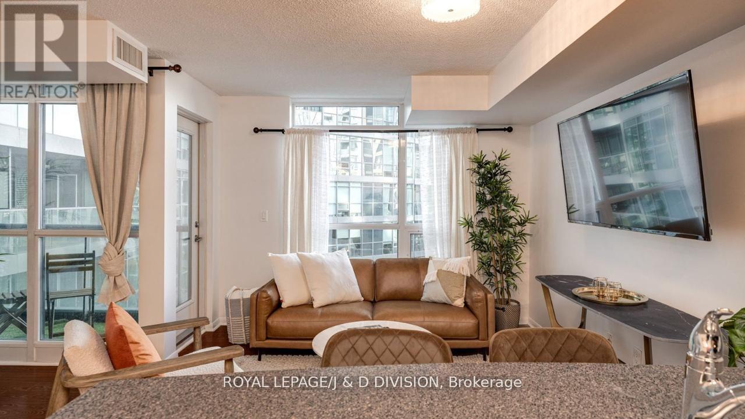42 Ebenezer Drive
Hamilton, Ontario
This impeccably maintained 2400 sqft gem features 4 generously sized bedrooms plus a flexible bonus room on the main floor - ideal as a guest suite, home office, or playroom. With 4 bathrooms, including two master suites, each with private en-suites, comfort and convenience are built in. 9 feet ceilings on both the floors. The bright, open-concept main level showcases modern finishes, perfect for hosting or unwinding with loved ones. Enjoy parking for three vehicles - 1 in the garage and 2 on the driveway. Situated on a quiet street in a sought-after, family-friendly Waterdown neighbourhood near parks, top-rated schools, shopping, and transit. A true turnkey opportunity - this is the home you've been waiting for! (id:60365)
604 - 20 Brin Drive
Toronto, Ontario
Welcome to Kingsway by the River! Private Enclave Surrounded by Nature. Experience the best of both worlds in this bright and spacious 831 Sq Ft 2 Bed- 2 Bath Corner Unit offering floor to ceiling breathtaking views of the Humber River and Lambton Golf Course. Step onto your oversized Wrap Around 315 Sq Ft balcony, finished with premium composite decking perfect for quiet mornings or unwinding at sunset. Inside, enjoy a smart open-concept layout featuring floor-to-ceiling windows, 9-foot smooth ceilings, and wide plank flooring. The modern kitchen is equipped with sleek quartz countertops, built-in full size stainless steel appliances, and a large island with additional storage ideal for entertaining or everyday living.The primary bedroom boasts a private 3 Piece ensuite bath and floor to ceiling corner windows. Immaculately maintained and move-in ready. 1 Premium Parking Spot & Locker. Enjoy resort-style amenities including a fitness centre, party room, 7th-floor rooftop terrace with BBQs, guest suite, and more. Located in a prime pocket of Etobicoke, surrounded by top-rated schools, scenic walking trails, boutique shops, dining, and just steps from the new Marche Leos Market this is a fantastic opportunity in a coveted community. Also offered for sale. (id:60365)
24 - 481 Pitfield Road
Milton, Ontario
Nestled within the family-oriented enclave of Dorset Park, this charming two-story residence boasts four bedrooms and one-and-a-half bathrooms, offering both comfort and convenience. The main floor showcases a spacious layout, accentuated by a two-piece powder room, an open-concept arrangement that seamlessly connects various living spaces, pristine white kitchen cabinetry, three stainless steel appliances (including a gas stove), and elegant hardwood flooring in the hallway, dining, and living areas. Access to the deck and a fully fenced backyard enhance outdoor enjoyment. Upstairs, 4 generously sized bedrooms cater to diverse needs, whether accommodating a growing family or creating a home office. The primary bedroom features semi-ensuite access to a modernly renovated bathroom equipped with double sinks and contemporary fixtures. (id:60365)
85 - 2145 Sherobee Road
Mississauga, Ontario
Stylishly Renovated Multi-Level Townhome In Desirable Central Mississauga Location! Rare 4 Bedroom Layout. New Laminate Flooring Throughout, 13Ft. Ceilings In Living Room With Gas Fireplace, Separate Formal Living & Dining Rooms, Brand New Eat-In Kitchen With Brand New Stainless Steel Appliances, Quartz Counters, Subway Tile Backsplash, New Kitchen Island. Good-Sized Bedrooms With Ample Closet Space. Main Floor Walkout To A Beautiful, Private Backyard Deck & Garden. Both Bathrooms Completely Remodeled With High End Finishes. All New Windows, New Garage Door With Opener. New Trim Throughout.2 parking spaces...1 Garage Spot, 1 Driveway Spot. Nothing To Do But Move In. Excellent Location Close To The Hospital, Mississauga City Centre, Entertainment, The Qew & Top Rated Schools. Laundry And Tons Of Storage In The Basement. Pics Were Taken When Home Was Vacant. Home will be professionally cleaned before occupancy. Tenants to pay Hydro and Gas. Rental Application, Employment Verification, Credit Report a Must. Water, Cable and Parking Included. (id:60365)
24 - 2700 Battleford Road
Mississauga, Ontario
Rarely Offered 3 Bedroom, 4 Bathroom End Unit Townhouse Backing Onto Plowman's Park Situated In One Of Mississauga's Most Sought After Neighborhoods ! This Townhouse Is Super Spacious And Bright With Tons Of Upgrades! Features An Incredible Layout, Including A Fully Finished Basement & 2 Parking Spaces! This Home Is A Must See! Mins From Meadowvale Town Centre, Easy Access To 401,403, & 407,Minutes To The Lisgar & Meadowvale Go (id:60365)
95 Lakeshore Road E
Oro-Medonte, Ontario
This waterfront property in Oro-Medonte sits on a 0.57-acre lot with 81 feet of clear shoreline and a private, shallow cove that gradually deepens to about 5 feet at the end of the 72-foot dock. It includes a dry boathouse with hydro and space to add a marine rail, two garden sheds with hydro, and a woodshed. The triple car garage is insulated and drywalled, with an electric heater, workbench, subpanel, and a 220V outlet for electric vehicle charging. Inside, the home was fully renovated in 2020 and features engineered hardwood flooring, tongue and groove pine ceilings, LED pot lights and oversized sliding doors to the patio. The kitchen features quartz countertops, LG appliances, soft-close cabinetry, an oversized sink, and a breakfast island. The main floor also offers a wood-burning fireplace, an updated primary suite with a custom closet and 3-piece ensuite, two additional bedrooms, and another updated 3-piece bathroom. The finished basement has vinyl plank flooring, an updated wet bar with quartz countertops, a fridge, a 3-piece bathroom, and a fourth bedroom with a large closet and an above-grade window facing the lake. The home also includes a full water treatment system with UV light, charcoal filter, and softener, high-speed Rogers Ignite internet, and smart home features. Exterior updates include a new A/C unit (2022), landscaping with walkways and a flagstone fire pit (2022), a 6-seat Jacuzzi hot tub with lounger (2021), a new furnace with UV air sterilizer (2021), a new roof on the house and garage (2020), and a rear deck with glass railings (2020). The property has a 200 amp electrical panel and a Generac generator. Nothing to do but move in and enjoy lake life. (id:60365)
207 - 50 Baif Boulevard
Richmond Hill, Ontario
Welcome to 50 Baif Blvd! Nothing is small in this fabulous 3-bedroom, 2-bath condo offering 1,357 sq. ft. of bright, west-facing living space. Featuring a unique bungalow-style layout, this suite smartly separates the main living areas from the private bedroom wing, creating a functional and contemporary flow throughout. The spacious kitchen is perfect for the chef of the house, complete with soft-close cabinetry, ample counter space, and a separate pantry cabinet. Enjoy family dinners in the large dining area, then relax in the sun-filled, sunken living room with floor-to-ceiling windows and a walkout to your private oversized balcony ideal for morning coffee or evening sunsets. You'll love the separate laundry room, with in-unit storage, and a spacious locker room for added convenience. Each bedroom features large closets with built-in organizers, offering exceptional space and practicality. Set in a beautiful park-like community it offers manicured grounds and excellent amenities in the soon-to-open New Club 66, complete with a gym, sauna, outdoor pool, party/game rooms, and a vibrant social calendar. Conveniently located on the 2nd floor, this suite offers easy access by stairs or elevator and comes with two side-by-side parking spots, a rare and valuable bonus! Condo fees are all-inclusive, covering heat, hydro, water, A/C, cable, and full use of all amenities. Conveniently located in an amazing neighborhood, steps to public transit, shopping, library, hospital, parks, playgrounds, and schools. This spacious, thoughtfully designed condo has it all, comfort, convenience, and community. Don't miss your chance to call this home! (id:60365)
5 - 17335 Yonge Street
Newmarket, Ontario
Prime Newmarket Location! Great opportunity to lease a spacious private room within a well-established beauty salon. This versatile room is ideal for lash artists, makeup artists, waxing and massage professionals, microblading artists or other beauty and wellness professionals. It can also be a versatile boutique space. This multi-use space offers excellent exposure and a professional setting. The salon owner holds a Skilled Trades Ontario teaching certificate and will soon be launching a beauty school, creating an exciting environment for growth, collaboration, and education. Don't miss the chance to be part of this thriving beauty hub! (id:60365)
7866 Yonge Street N
Innisfil, Ontario
Level, fenced Investment property just out of downtown Stroud. Large and level lot- 164ft by 83ft (front). 2 br Bungalow which needs a lot of TLC - Detached double car garage, at back of lot. Small Garden Shed. Being Sold as LAND VALUE, as house is in disrepair. Take caution when entering and viewing interior of house, garage and shed. Being Sold under Power of Sale. Property and buildings sold As-Is Where-Is with no representation or warranty. (id:60365)
1001 - 120 Broadway Avenue
Toronto, Ontario
Cordially Welcome to Untitled Condos. Enjoy Stunning, Bright & Spacious brand new 1 bed + Den & 1 bath condominium, 574 sqft of luxurious living space with a 111 sqft private balcony that extends your home into the open air. This is where modern elegance meets convenience in this sought-after address. The den could be used as a 2nd bedroom or Office room.This unit has been upgraded throughout including appliances, quartz countertops, backsplash. Amenities include basketball court, fitness centre, indoor/outdoor pools, jacuzzis, sauna, rooftop terrace with BBQs & pizza ovens, co-working lounge, party room, kids playroom & 24-hr concierge. Walk to Eglinton Subway, new Eglinton LRT, shops, school, dining & many more. (id:60365)
205 - 3 Duplex Avenue
Toronto, Ontario
*Gorgeous Renovated 2 Storey Loft over 1,200 Sqft right at Finch Station!* 2 Bedroom, 2 Washrooms, 2 Parking Spots access. *With your own Private Rooftop Terrace!* Textured concrete ceilings *Gorgeous Granite countertops *Stainless Steel Appliances *Undermount Sink *Rich Hardwood Floors throughout! *Glass Staircase railings *Built-In Closet Wardrobes *This 2 Storey Fully Renovated Condo has it ALL! *With only a short underground 2 minute walk to Finch TTC Subway Station!* (id:60365)
615 - 219 Fort York Boulevard
Toronto, Ontario
Beautiful Fully Furnished Bachelor Unit That Can Be Used As A 'Junior One Bedroom'. " L " Shaped Layout Allows For A Separate Sleeping Alcove. Larger Than Some 1 Beds! Very Bright Unit With Lots Of Windows! ! Great Building Includes 24 Hr Security, Indoor Pool, Gym, Free Visitor Parking, Roof Top Patio, BBQ, And More! TTC Outside Your Door, Easy Access To The Highway, And A Short Walk To The Waterfront + Trails! (id:60365)

