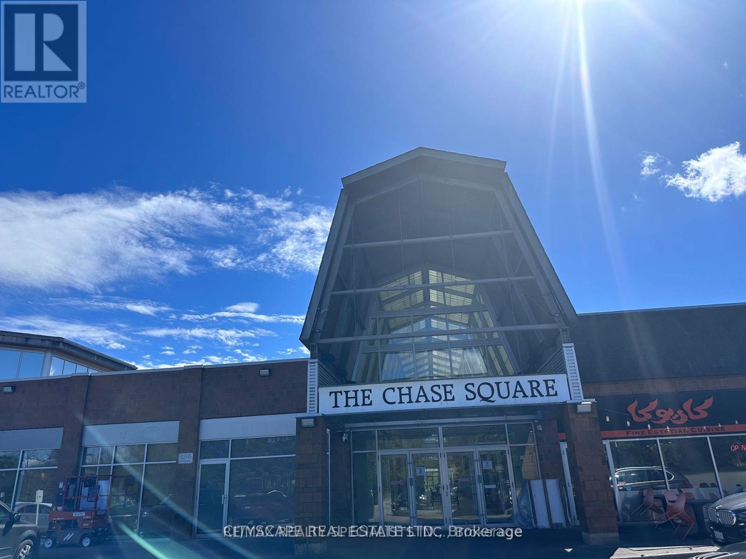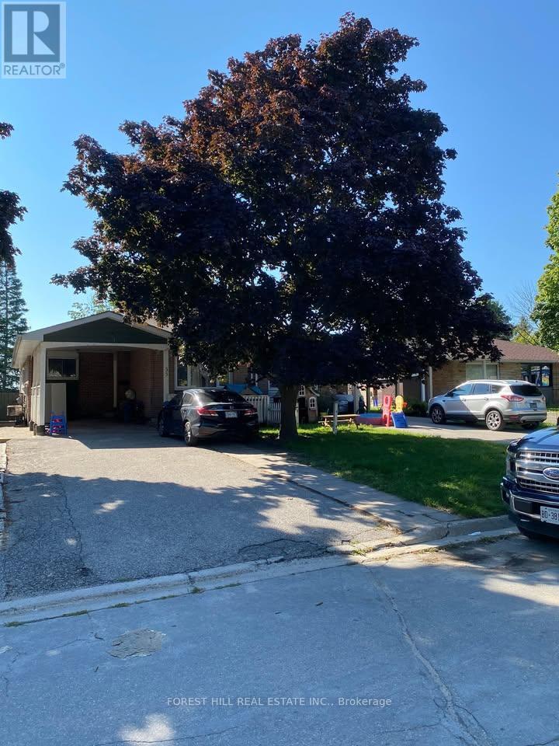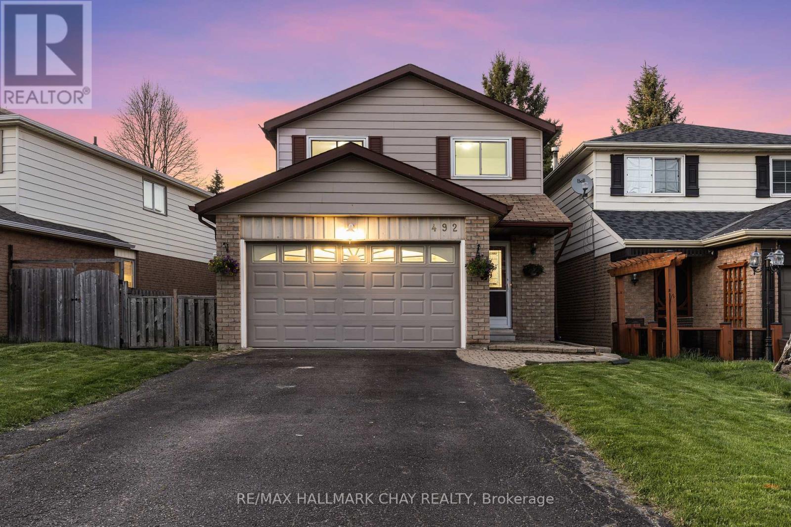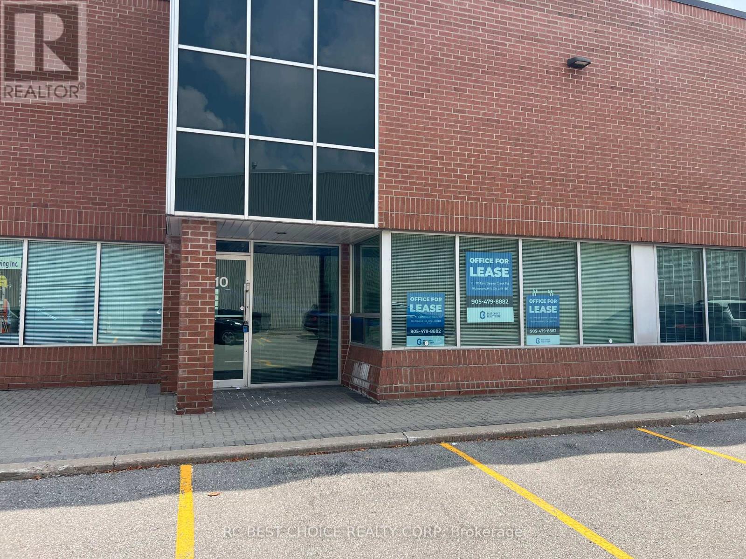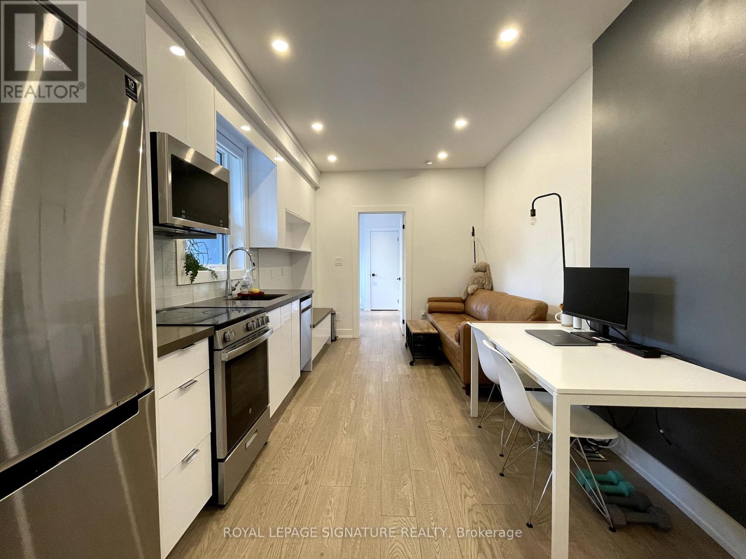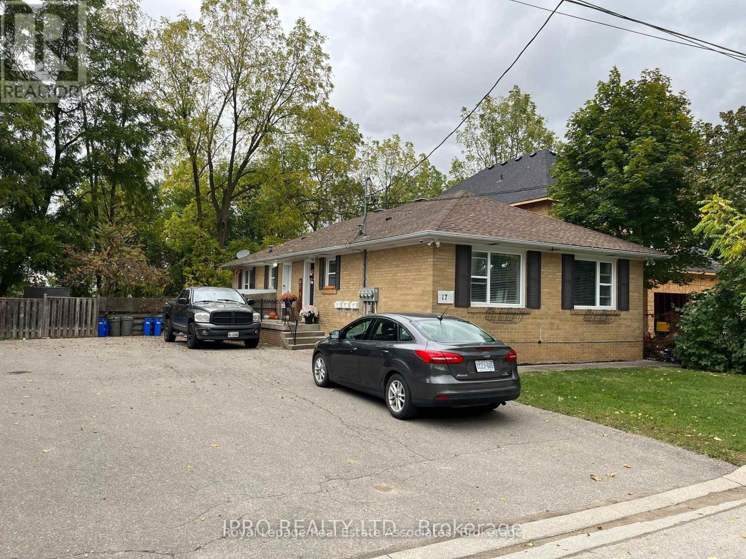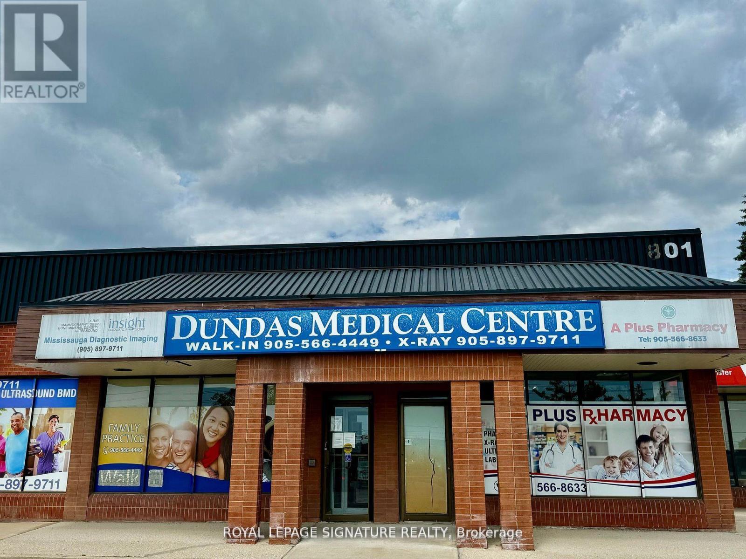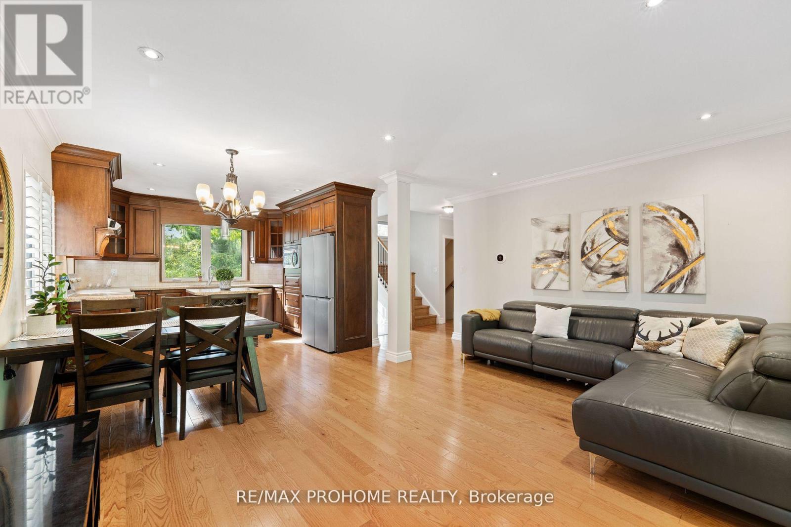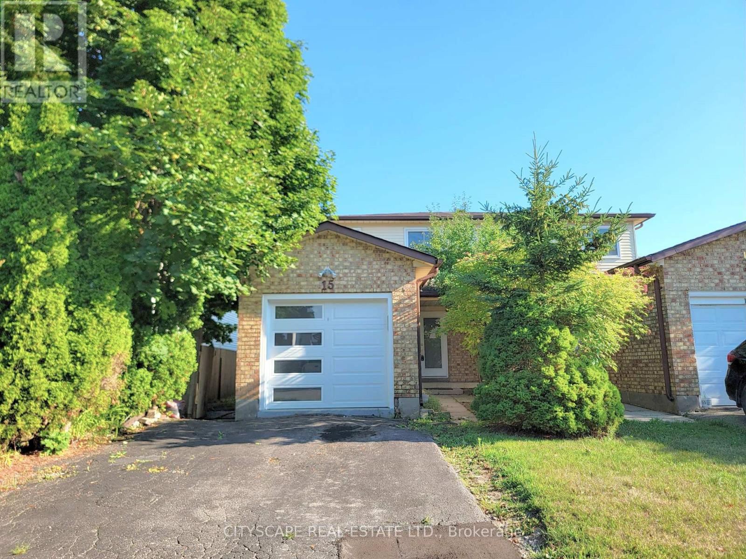Office Room - 1675 The Chase Road
Mississauga, Ontario
Welcome to a professional office space in the heart of Central Erin Mills, Mississauga. This private, well-maintained office offers an affordable Gross Lease of only $800 + HST per room, including common area maintenance. Ideal for professionals, consultants, therapists, accountants, and small business owners seeking a clean and quiet workspace in a prestigious location. Conveniently located near Erin Mills Town Centre, Credit Valley Hospital, and major highways (403 & 407). Plenty of surface parking available. Move-in ready book showing today! (id:60365)
35 Daphne Crescent
Barrie, Ontario
Welcome to 35 Daphne Cres! This well-maintained duplex offers excellent potential for investors or multi-generational living. The upper level features three bedrooms, a full bathroom, a spacious kitchen with dining and living areas, and a carport with parking for two vehicles. The lower level includes two bedrooms, a kitchen, living room, shared laundry facilities, and a bright walk-out basement with both back and side entrances for added convenience. Located just minutes from schools, shopping, public transit, and Highway 400, this property combines functionality with accessibility, a great opportunity for homeowners and investors alike. (id:60365)
492 Britannia Avenue
Bradford West Gwillimbury, Ontario
Charming Detached 4-Bed Family Home with Private Backyard and Walk-Out Apartment!** Welcome to your dream home! This stunning detached 4-bedroom residence offers the perfect blend of comfort and versatility, ideal for families or savvy investors. Step inside to discover a bright, airy living space, featuring a well appointed layout that seamlessly connects the living room, dining area, and modern custom renovated kitchen complete with stainless steel appliances and ample storage. Retreat to your spacious master suite with ensuite bath and walk in closet, complemented by three additional generously-sized bedrooms, perfect for kids, guests, or a home office. Rounding out this level is the main 4pc washroom with spectacular skylight - flooding in natural light to the entire room - very unique! But the true gem of this property is the private backyard oasis, oversized walkout deck from the kitchen, perfect for entertaining and enjoying summer barbecues. The walk-out 1-bedroom apartment provides an excellent opportunity for rental income, in-law suite, or guest accommodation, complete with its own kitchen, 3pc bathroom, spacious living room and separate entrance. Additional highlights include a two-car garage, brand new hardwood flooring, and a prime location close to parks, schools, commuter routes and shopping. Don't miss out on this rare opportunity schedule your private tour today and experience the perfect blend of family living and investment potential! * Walkable to Go Station, (Future) Bradford Bi-Pass, Lions Park & Splash Pad, Groceries Renos in Last 5 Years - Custom Kitchen, Hardwood Flooring, Carpet Runner, Bathroom updates, Deck, Garage Drywall, Main & Upper painted, Furnace and Air Conditioner ** This is a linked property.** (id:60365)
10 - 70 East Beaver Creek Road
Richmond Hill, Ontario
An excellent opportunity to secure premium office space for your business in the heart of Richmond Hill's East Beaver Creek business district. This unit offers approximately 2,400 sq. ft. of main-floor space plus a mezzanine of 800 sq. ft., totaling 3,200 sq. ft., ideal for both office and light industrial or creative use. Approximately 1,700 sq. ft. is fully finished office space and move-in ready. Located in a highly accessible and sought-after area, the property offers: "Immediate access to Hwy 7, 404, and 407", "Walking distance to public transit and the GO Station", "Surrounded by restaurants, amenities, and business services". Ideal for professional services, tech firms, marketing agencies, or any business seeking a central, prestigious location with convenience and functionality. (id:60365)
70 Pine Crescent N
Toronto, Ontario
Rarely Offered - Glen Stewart Flat-Table Ravine Lot on Multi-Million Dollar, Red Brick road! True Beaches Living Awaits You in this Family Friendly Neighbourhood w/Mature Trees and Lush Gardens. Located in Sought After Williamson/Balmy Beach/Malvern School Zone, along w/French Immersion. This Classic Detached, 3+1 Home Nestled High On Pine Crescent's Cobblestone, Canopied tree-lined Street. Includes a Private Drive on Deep 148' Lot. The Large Rear Yard is Flat, unique for the neighbourhood (= pool potential). Inside the Home, Natural Light Pours In Numerous Oversized Pella Windows onto the Gleaming Restored Hardwood Floors. The Spacious Living Room showcases a Bay Window + Original Woodburning Fireplace, leading into a Separate Formal Dining Room. Imagine cooking in the newly refurbished kitchen, using top-of-the-line S/S appliances, gleaming granite countertops, overlooking the ravine through large picture window. Ready to Relax? Head To The Sunken Family Room w/ skylight which overlooks the Large Deck & Breathtaking Fully Fenced Yard with deluxe Weber BBQ (incl). Upper Level has 3 Generous Sized Bedrooms, Two Overlook scenic Pine Cres and the Primary Bedroom Overlooks Ravine Treetops w/ Private Walkout Balcony. Laundry & 4th Bedroom/Office w/ Ensuite in Lower Level. Newly Finished Pine Floor Attic Area with Drop-down Stairs - Bonus Area. Another Bonus = Plentiful Street Parking on Pine Crescent...Rare for the Beaches! (id:60365)
Back - 17 Claremont Street
Toronto, Ontario
Experience urban living at its finest at 17 Claremont St! Situated in the heart of Torontos vibrant Trinity-Bellwoods neighborhood, this fully renovated 1-bedroom,1-bathroom main level unit offers both style and convenience. Step outside to explore trendy shops, lush parks, and some of the citys best restaurants, all while enjoying easy access to public transit. This unit perfectly blends neighborhood charm with the excitement of downtown life. Make it yours and immerse yourself in the best that the city has to offer! (id:60365)
228 King Street W
Hamilton, Ontario
Be your own boss!! Re-branding opportunity! Prime downtown Hamilton location. franchised Burrito Bandidos with immense potential to scale. Exposure to main street, low rent, and the flexibility to add any additional stream of income/business to the current existing franchise (approved by franchise) or convert the store to another brand!! Store is spacious, approx 1000 sqft of main floor space + 1000 sqft of basement space which is unused currently. Full size kitchen with deep fryer, ovens, freezer, fridges, and prep tables. Backdoor with parking lot for easy offloading of materials. Current owner is part-time owner and store does not operate at full hours (currently only open from 3pm-7pm daily). Store conversion possible to any brand! Possibilities are endless! Motivated seller! (id:60365)
17 Academy Road
Halton Hills, Ontario
Prime Investment & Multi-Generational Living: Legal Triplex Opportunity. What an opportunity! A truly rare find-a meticulously maintained and Legal Triplex designed built from the ground up for superior efficiency functionality. This property presents the perfect solution for a savvy investor seeking immediate, stable cash flow, or a multi-generational family looking for a quality, co-living arrangement with complete privacy. Legal & Purpose-Built: Built as a Triplex, all details are well-planned & designed, ensuring compliance & long-term value. Triple-Net Savings: All three units are separately metered for hydro, gas, & water, with their own high-efficiency furnace, A/C unit, and hot water heater. This significantly reduces owner operating costs & maximizes profitability. Stable Income: Fully tenanted with AAA tenants, providing immediate, reliable income from day one. Unit Mix: Excellent configuration with two spacious 2-bedroom units on the upper level & one private 1-bedroom unit on the lower level. Low Maintenance: A very well-maintained building with regular service & maintenance completed. Includes security cameras & annual fire system inspections (pull stations in each unit) for peace of mind. Privacy & Independence: Each unit offers a separate entrance & is self-sufficient with its own utilities, allowing family members to live independently while remaining under one roof. Storage Solutions: Three private storage lockers (one for each unit) ensure personal space & decluttering. High-Quality Living: Situated on a quiet street with the added bonus of backing onto a trail & ravine, offering a peaceful, natural setting for all residents. The building comes fully equipped with 3 fridges, 3 stoves, 3 dishwashers, 2 built-in microwaves, coin-operated washer and dryer, & window coverings. This property is the absolute definition of a turn-key investment or the ideal long-term asset for a family seeking the benefits of co-habitation. (id:60365)
Part E1 - 801 Dundas Street E
Mississauga, Ontario
Medical Use Retail Space For Lease!!! Join The Exciting Tenant Mix Of Tim Horton's, Restaurants, Medical, Dental, Pharma &Retail Stores. Located In The Vibrant Dundas Strip, One Of Mississauga's Hottest Retail Markets. Many Uses Allowed. Perfect For: Ultrasound, Medical Lab/Diagnostics, Specialty Health, Physio/Rehab, Specialty Doctor's Office. (id:60365)
39 Addison Crescent
Toronto, Ontario
Prestigious Banbury! Cozy yet elegant 1.5-storey family home on beautiful huge pie-shaped corner lot, surrounded by multi-million-dollar new builds. Fully renovated, turn-key interior with hardwood floors, crown moulding, smooth ceilings & California shutters. Gourmet kitchen w/ quartz counters, backsplash, custom cabinetry & S/S appliances. Open-concept living/dining w/ walkout to large deck & private fenced yard. Main floor bedroom & 3-pc bath. 3 skylight bedrooms upstairs w/ abundant natural light. Finished basement perfect for rec room, office or gym. Detached garage + garden shed. Steps to scenic parks, trails, and top-rated schools, this home offers the perfect balance of tranquility and convenience, just minutes to the Shops at Don Mills, restaurants, and everyday amenities. (id:60365)
79 Gardiner Drive
Bradford West Gwillimbury, Ontario
Stunning and spacious bungalow offering elegant living with exceptional functionality! This beautifully maintained home features 2+1 bedrooms, a dedicated office, and rich hardwood floors on the main level, creating a warm and welcoming atmosphere. The formal dining room is a true showpiece, adorned with decorative columns and detailed crown moulding that elevate the space with timeless sophistication perfect for hosting family dinners or formal gatherings. Enjoy the ease of open-concept living in the heart of the home, where the kitchen, eat-in area, and family room flow seamlessly together. The kitchen offers generous cabinetry and workspace, while the cozy fireplace in the family room invites you to unwind in comfort and style.The principal bedroom is a serene retreat, complete with a private ensuite for added privacy. A second spacious bedroom, a hallway bathroom, and a large walk-in pantry provide thoughtful convenience and ample storage for busy households. Downstairs, the fully renovated walk- out basement impresses with in-law suite potential and excellent additional spaces. It features a stylish wet bar, two large recreation areas ideal for media room, games room or fitness area. An additional bedroom, a bathroom, a gas fireplace, and an oversized laundry room add to the endless possibilities of this bright spacious lower level. Step outside to a maintenance-free backyard oasis, perfect for relaxing or indulging your green thumb. Enjoy comfort and shade under the remote-controlled awning, making this outdoor space ideal for all of those special gatherings with family and friends. Located in a quiet, desirable neighbourhood, this home offers the perfect blend of style, space, and practicality ideal for families, professionals, or multi-generational living.A true gem! Move in-ready and not to be missed! (id:60365)
15 Hartsfield Drive
Clarington, Ontario
Welcome to 15 Hartsfield Dr in desirable Courtice! This charming 3-bedroom, 2-bathroom home offers a bright and functional layout with plenty of space for the whole family. The main floor features a welcoming foyer with a double mirror sliding closet, a spacious open-concept living and dining area with pot lights, and a walkout to the backyard perfect for entertaining or relaxing outdoors. The kitchen boasts stainless steel appliances, ample counter space, and a combined eat-in breakfast area, making it the true heart of the home. Upstairs, the generous primary bedroom features a large 4-door mirror sliding closet and plenty of natural light. Two additional bedrooms, each with their own mirrored closets and windows, share a 4-piece bathroom, creating an ideal setup for families. The finished basement extends the living space with a versatile recreation room that can be used as a gym, office, guest bedroom, or playroom, complete with a window and closet. A convenient 2-piece bathroom and laundry area complete the lower level. Located in a family-friendly neighborhood close to schools, parks, shopping, and transit, this home combines comfort and convenience in a sought-after Courtice community. Whether you're a first-time buyer, growing family, or investor, this property is a fantastic opportunity! (id:60365)

