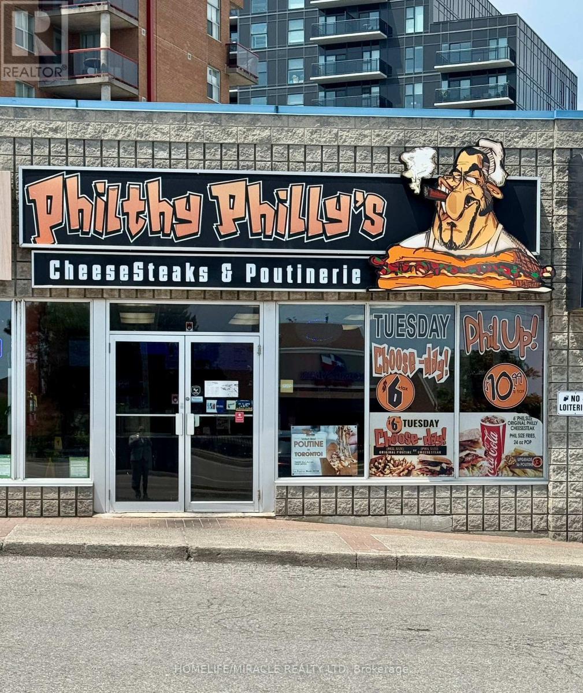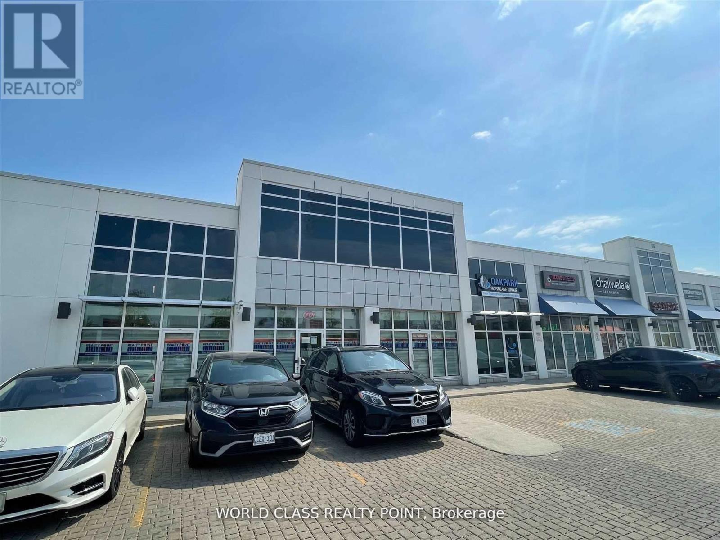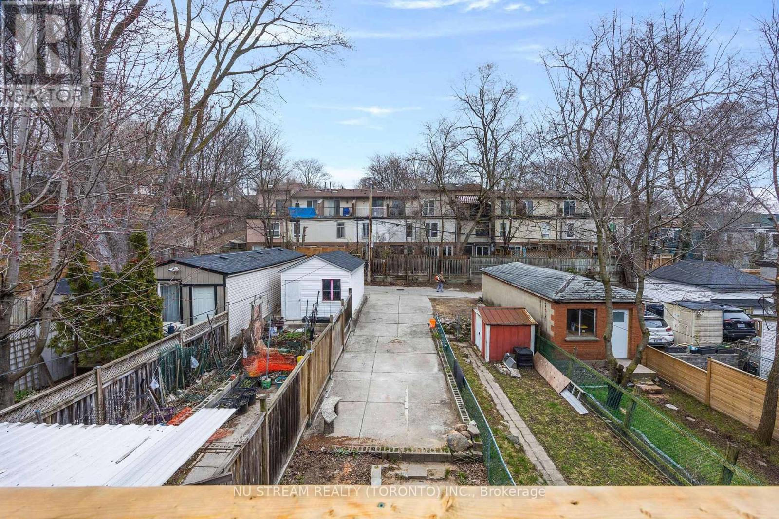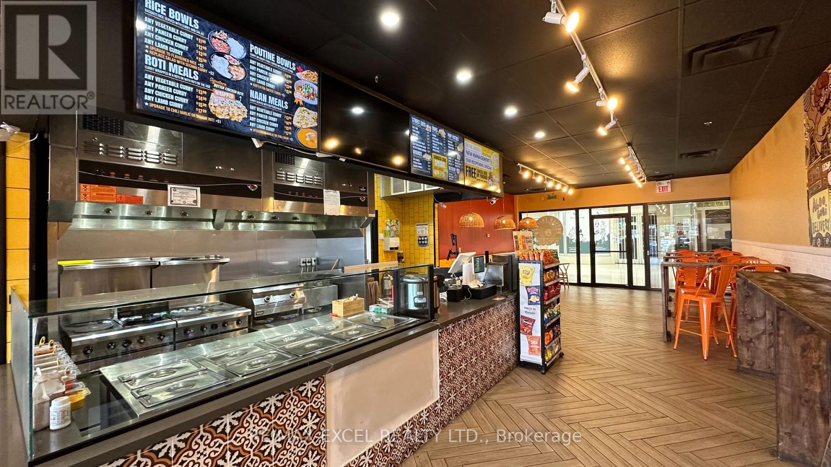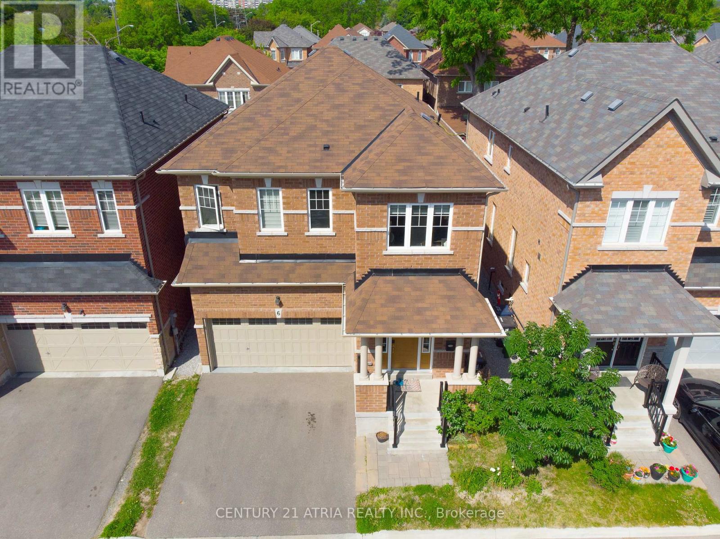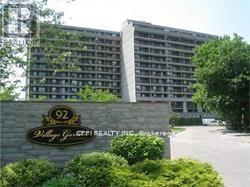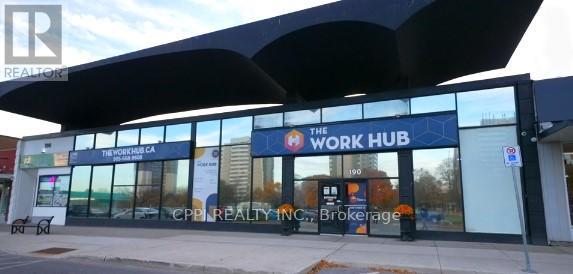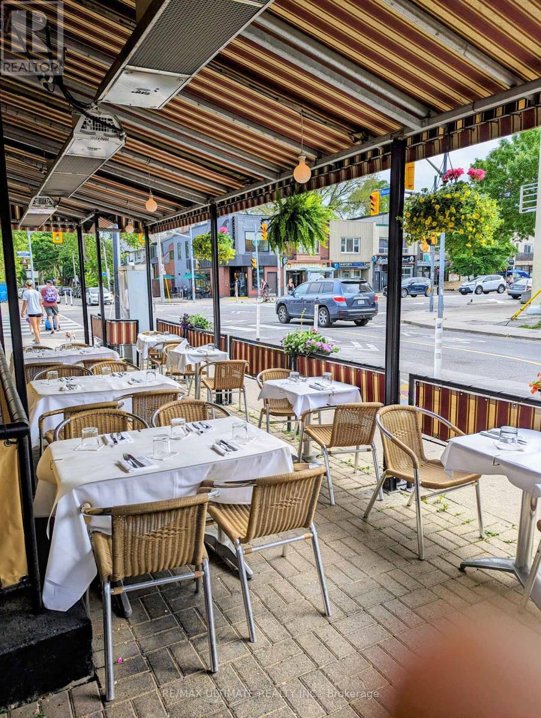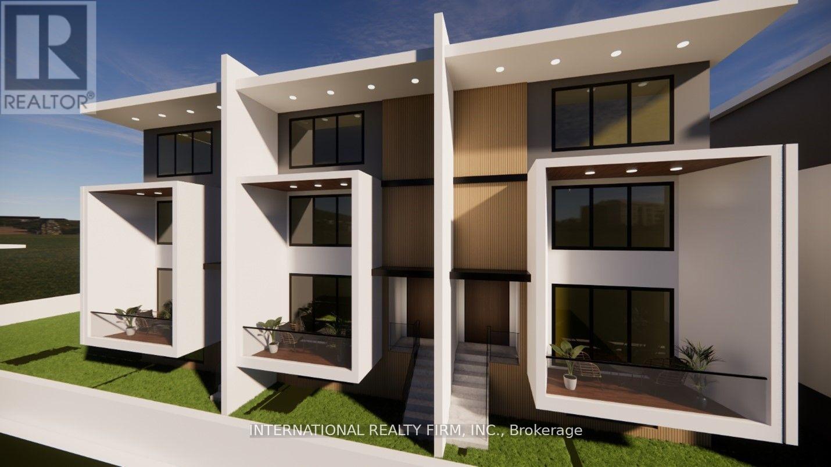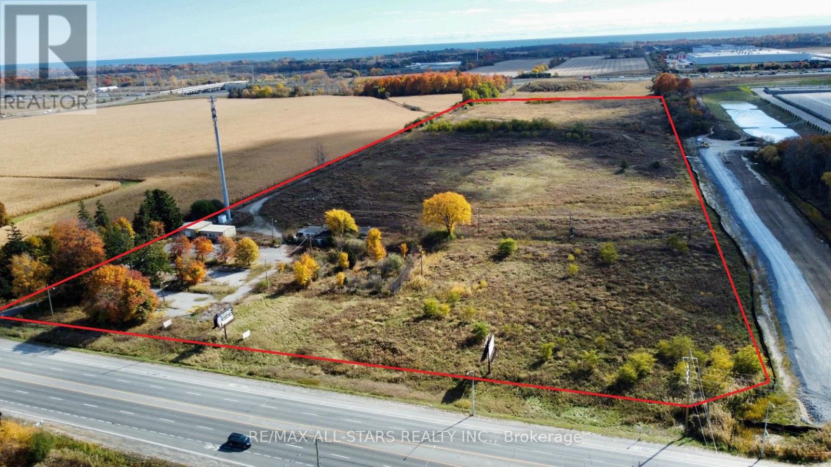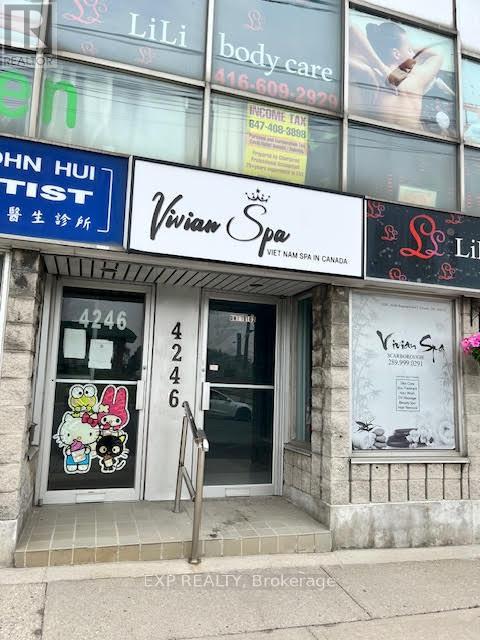#4 - 726 Kingston Road
Pickering, Ontario
Well-established, high-performing "Philthy Philly's" franchise located in a prestigious, high-traffic area. This fully operational, turnkey business offers strong profitability, a loyal customer base, and consistently high sales volume, all supported by low operating costs and a flat, low royalty structure. The modern restaurant features ample seating, great visibility, and plenty of parking. Popular menu items include Philly Cheesesteaks, Philthy Poutines, Pulled Pork Sandwiches, and Fresh Salads-prepared fresh with premium ingredients. Ideal for families, newcomers, or investors, the business is easy to run, full training and ongoing support from head office. This is a golden opportunity to own a brand with serious cash flow and endless growth potential. Act now-prime locations, won't last long!! (id:60365)
C115-R8 - 55 Lebovic Avenue
Toronto, Ontario
Location! Location! Looking for a Professionally Finished Office Unit to Lease in the Prime Location of Warden Ave & Eglinton Ave E in Toronto for your existing, new, or future business. Look no further! This 2nd Floor Unit in the One Centre Plaza is Ideal for Working Professionals to Establish Their Business/Networks in the Rapidly Growing and Desirable Commercial/Retail Area Of Central Scarborough. The Plaza is located at Lebovic Ave, South of Eglinton Ave E and is surrounded by Ontario Court Houses, Banks, Grocery, Clothing & Hardware Stores, and Entertainment Centers. It is 9 Min Drive to Highways 401 & DVP and 8 Min Walk to Eglinton Crosstown LRT, Making It Convenient For You And Your Clients & Customers To Reach Your Business. Located in a high-traffic Area of One Centre Plaza that already has many businesses and restaurants, this Unit offers Professionally Finished, Ready to Occupy and Comes with a Shared Kitchen and Washroom. (id:60365)
393 Jones Avenue
Toronto, Ontario
Two rear lane parking spaces are available in the busy Black Jones area. In this area, the street parking is very limited and punished time to time. Convenient to reach by rear lane of Crystal Art Square. Private and safe. Looking for a year round tenant for one parking space or two. 13' wide x 40' long, enough for 3 vehicles of one family, or 2 trailers. (id:60365)
1615 Dundas Street E
Whitby, Ontario
Dine-in and take-out Middle Eastern restaurant located in Whitby Mall. The restaurant has great exposure and experiences heavy daily traffic. It is surrounded by offices and retail stores with neighbouring tenants such as McDonald's, Service Ontario, and Sobeys. This is an excellent opportunity for an owner-operator to maintain the current menu or introduce a new concept. Rent $4673/mth plus Hst Expired Oct 2031 + 2x5 years Options. (id:60365)
6 Wildflower Way
Toronto, Ontario
Luxurious Detached Home in Highland Creek BUILDERS TOP MODEL: The Monarch ModelDiscover refined living in this luxurious detached home nestled on a private road in the highlysought-after Highland Creek neighborhood. The impressive Monarch Model offers 2,697 sq ft ofbeautifully designed space, featuring 5 spacious bedrooms and 5 bathrooms, including a finishedbasementperfect for extended family or guests.Enjoy added functionality with a separate side door entrance, offering potential for a privatesuite or home office.Step inside to find spectacular finishes throughout: soaring 9' ceilings, oak hardwood floorson the main level, and pot lights that illuminate the elegant great room complete with a cozygas fireplace. The gourmet kitchen is a chefs dream, featuring granite countertops and qualitycabinetry.An elegant oak staircase with stylish iron pickets adds a sophisticated touch, guiding you tothe upper level where comfort meets craftsmanship.Dont miss this rare opportunity to own a premium home in one of Scarborough's most coveted communities. (id:60365)
102 - 92 Church Street S
Ajax, Ontario
Permitted for professional office or personal service use, this exceptional main-floor suite boasts breathtaking ravine vistas and a thoughtfully designed, highly functional layout. Featuring six private offices, an elegant reception area, and a spacious storage room, the space seamlessly blends sophistication with practicality. Ample outdoor parking and direct ground-level access provide unparalleled convenience for both clients and staff. (id:60365)
190 Harwood Avenue S
Ajax, Ontario
Indulge in the ultimate flexible workspace experience in the thriving heart of Ajax with this sophisticated "HOT DESK" offering. Set within a newly renovated, contemporary main-floor space, this open-concept environment features soaring ceilings, expansive 15-ft windows that bathe the area in natural light, sleek modern desks, café-style booths, a chic lounge, and a refined kitchenette. Designed for both style and function, the membership includes professional mail handling, front desk reception, secure enterprise-grade internet, complimentary beverages, and meeting room credits. With abundant outdoor parking and seamless access to Highway 401 and the Ajax GO Station, convenience meets elegance in this premier coworking destination. (id:60365)
1426 Danforth Avenue
Toronto, Ontario
TAVERNE TAMBLYN ON THE DANFORTH!! Critically successful classic neighbourhood French Bistro resto now available. The historic ex-pharmacy building in Greenwood occupies a highly visible southwest-facing corner with wraparound patio. Approx. 1,900sqft of well built restaurant space, full commercial kitchen with walk-in fridge and extensive chattels list. Huge covered Patio to take full advantage of the good weather months! (id:60365)
1151 Conlin Road E
Oshawa, Ontario
Excellent opportunity in booming North Oshawa in close proximity to UoIT, Durham college and Hwy 407 and numerous other amenities. Approximately 1 acre near the intersection of Harmony and Conlin Rd. Medium Density II designation allows development of stacked condo townhouses. Pre-consultation correspondence with the city and draft proposals to develop 36 stacked townhome units are available upon request. Tenanted house on property to help with mortgage and carrying costs. (id:60365)
639 Kingston Road
Ajax, Ontario
Excellent opportunity to own 34.8 acres in Ajax. Good frontage/exposure on Kingston Rd E and located only minutes away from Hwy 401. Lots of new development in the direct area and just down the road from Ajax Downs Racetrack/Casino. The property contains older buildings in As Is Shape. (id:60365)
19 - 1345 Morningside Avenue
Toronto, Ontario
Take Advantage of this incredible Office/industrial commercial space in a prime commercial location just minutes away from the 401. This unit has a few 70sf, 140sf and 800sf Office Spaces available for Rent. Plenty of plaza parking available. The main floor unit has a drive-in door at the back of the unit. Suitable for Many Uses Including Physio, Salon, Mobile Shop, Accountant, Tax, Beauty And More. All Utilities and Internet are included. Move in and Enjoy!. (id:60365)

