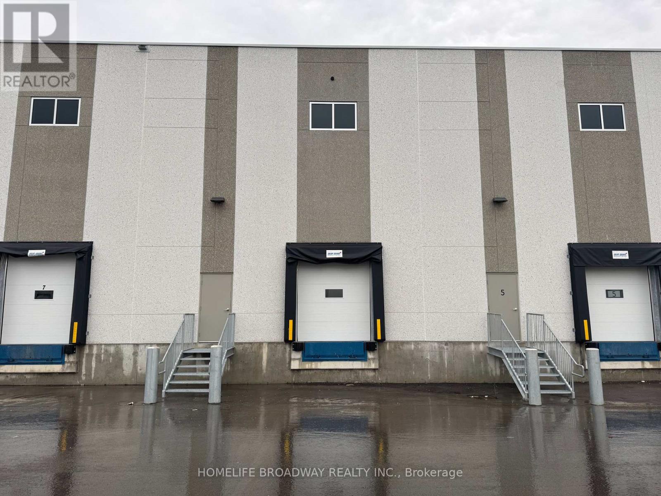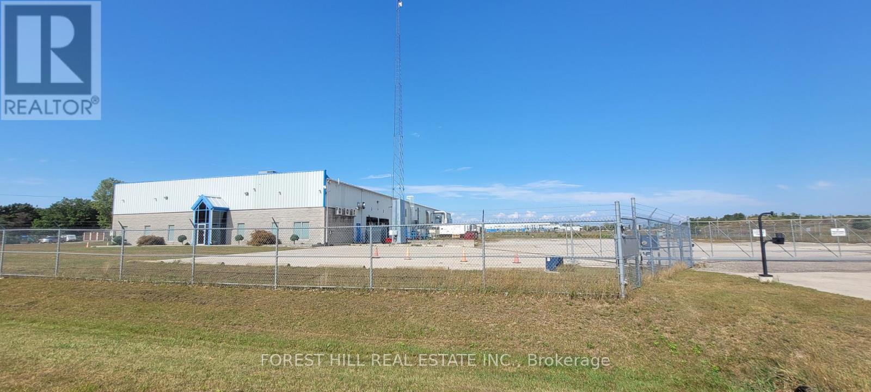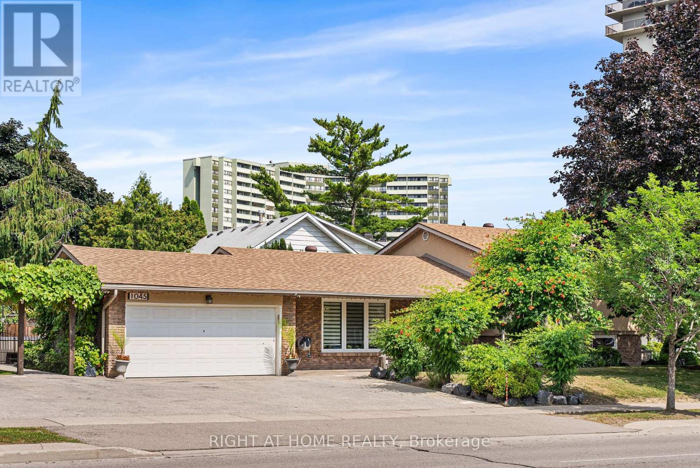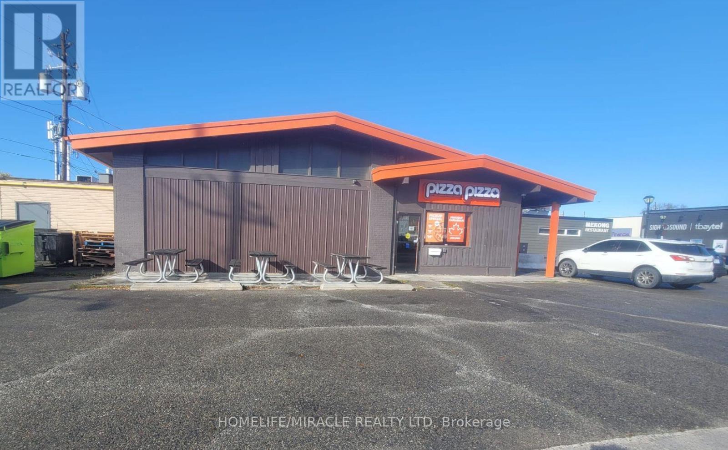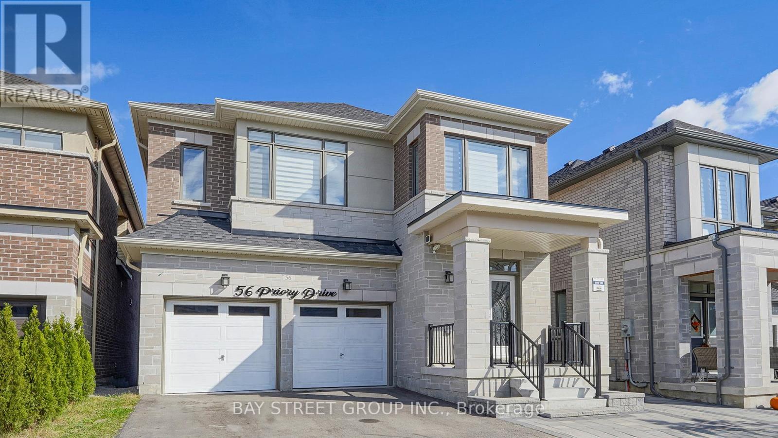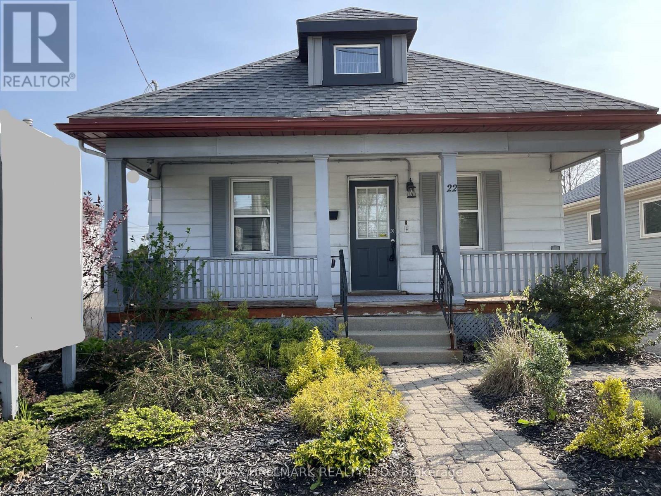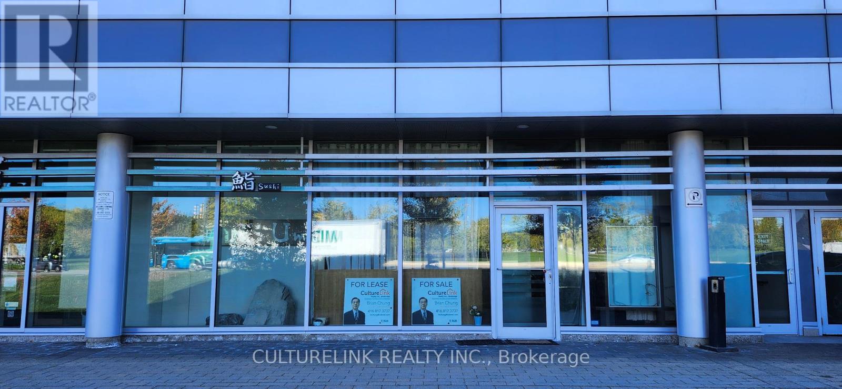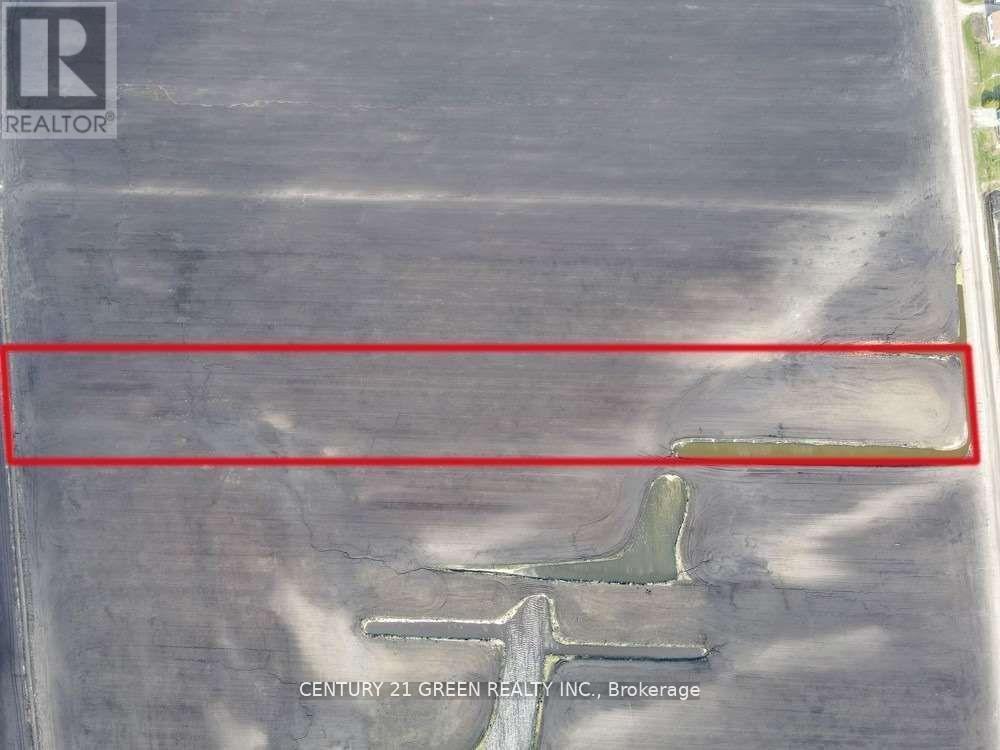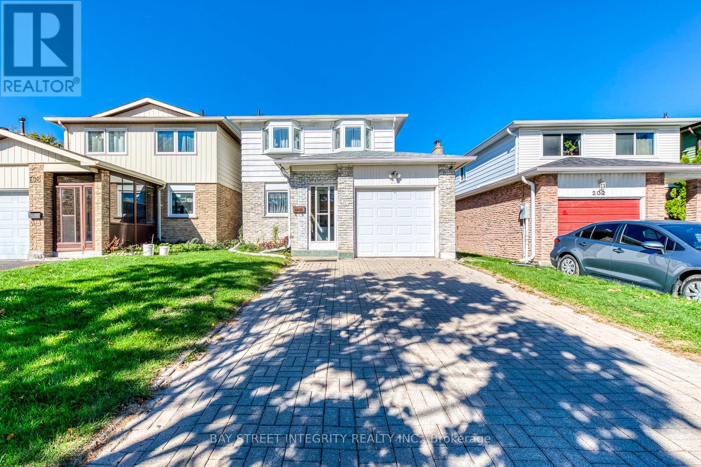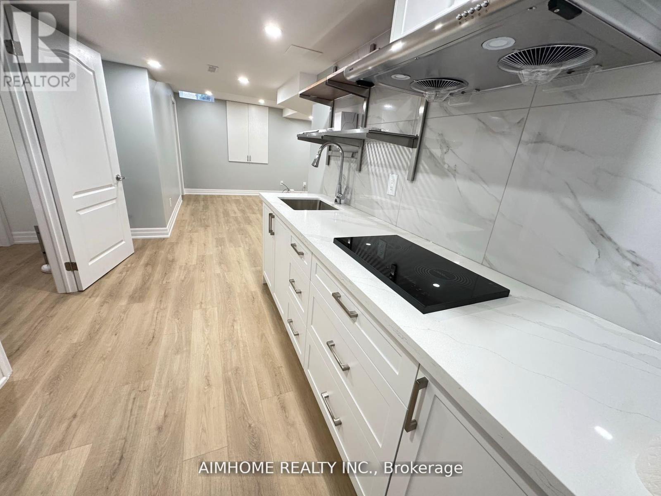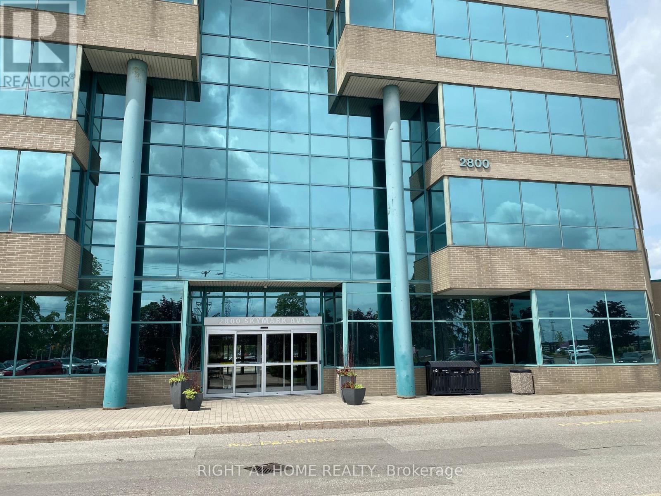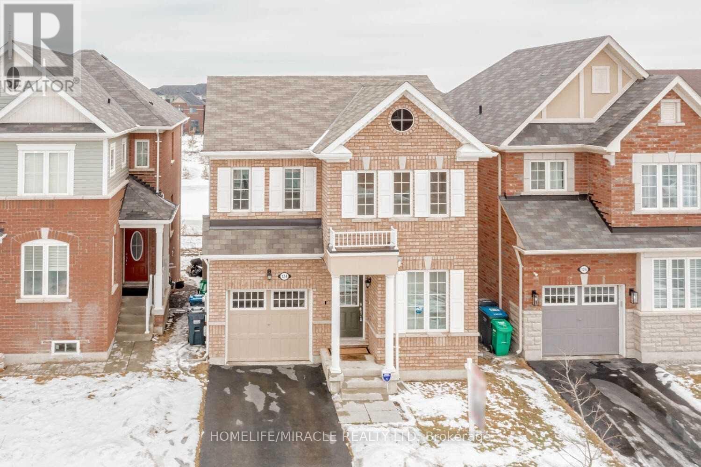11 Grigg Drive
Norfolk, Ontario
Under Power of Sale as is where is. Great business opportunity! Close to major road arteries. Industrial zoning. Industrial facility (19,294 sq ft) and excess land (23 acres with improved component). Severance opportunity. Additional land available for purchase (see 58 Park Rd. listing). Buyer's agent to verify all measurements, descriptions and taxes. (id:60365)
1045 Bloor Street
Mississauga, Ontario
Rarely Offered Detached Corner Lot + Four-Side Split Home In Desirable Applewood Hills --This Distinctive Property Combines Residential Comfort With A Fully Integrated Home-Based Business Space, Well Maintained & Proudly Owned By The Same Family Since 1999. Originally Approved In 1977 As A Successful Chiropractors Practice, The Commercial Area Has Been Thoughtfully Redesigned Into A Contemporary Salon With A Complete Separate Entrance Directly Into The Work Space, An Ideal Setup For A Range Of Professional Or Wellness-Based Services. Situated On A Meticulously Inviting Landscaped Lot, This Property Features Interlocking Stone Walkways, A Private Gazebo, Relaxing Hot Tub, Custom Garden Shed, And Generous Parking. A Rare Find In This Established Community. Inside, The Home Shines With Rich Hardwood Flooring, A Warm Cherry Wood Kitchen Adorned With Stone Countertops And Stainless Steel Appliances, Modern Bathrooms With Heated Floors, A Spacious Finished Basement With Recreation Area And Wet Bar, Plus A Heated Garage With Its Own Electrical Panel For Added Convenience. Strategically Located Near Top-Ranked Schools, Square One, Sherway Gardens, And All Major Highways This Is A True Turn-Key Opportunity For Buyers Or Investors Seeking A Versatile Property That Offers Business Potential With Your Clients Already In The Neighborhood!! Lifestyle Flexibility!! And Exceptional Long-Term Value & Options!! (id:60365)
297 Scott Street
Fort Frances, Ontario
PIZZA PIZZA Business in Fort Frances, ON is For Sale. Located at the busy intersection of Scott St/Portage Ave. Very Busy, High Traffic Area and Popular Neighbourhood Pizza Store. Surrounded by Fully Residential Neighbourhood, schools, Highway and more. Excellent Business with Long Lease, and more. Rent: $3200/m including TMI & HST, Lease Term: Existing 10 + 5 years option to renew, Royalty: 6%, Advertising: 5% (id:60365)
Basement - 56 Priory Drive
Whitby, Ontario
Welcome to this absolutely stunning 3-year-old detached home basement in the prestigious community! Experience modern living in a peaceful neighborhood where luxury, comfort, and convenience come together seamlessly. This fully legal 2-bedroom walkout basement apartment is ideal for professionals or multi-generational living - offering style, space, and privacy all in one. | Step inside and fall in love with the bright open-concept layout, creating a spacious, airy feel. Large oversized windows fill the space with natural light and fresh air, giving every room a warm and welcoming atmosphere. The living area flows beautifully into a modern kitchen complete with stainless steel appliances - fridge and stove - perfect for anyone who enjoys cooking and entertaining. | You will have two generously sized bedrooms, each designed with comfort in mind, plus a full bathroom with elegant finishes. The convenience continues with your own ensuite laundry (washer and dryer) - no need to share or carry loads upstairs. Stay comfortable year-round with central air conditioning and enjoy the benefit of high-speed Internet Wi-Fi included in the rent. | Step outside and relax in the beautiful backyard oasis, backing onto lush green space with no rear neighbors - your own private retreat after a busy day. | The location is unbeatable - you are just steps from scenic parks, tennis courts, shopping centers, and even the luxurious Thermea Spa for ultimate relaxation. Nature lovers will appreciate the nearby Heber Down Conservation Area, while commuters will love the quick access to Highways 412 and 401, making travel easy and convenient. | Extras include all electrical light fixtures, 1 paved driveway parking space, and bright, fresh open spaces throughout. Tenant pays 30% of all utilities. | Do not miss your chance to live in this gorgeous, bright, and modern walkout basement. Come see it today - your perfect home awaits! (id:60365)
22 Charing Cross Street
Brantford, Ontario
Prime Brantford Commercial Space - Office or Retail; Fully renovated 1,458 sq. ft. commercial property with two separate entrances. The 751 sq. ft. main floor features 3 offices/therapy rooms, a large reception, waiting area, and a two-piece bathroom (sink and toilet). The 707 sq. ft. lower level offers an open layout with a second two-piece bathroom (sink and toilet), ready to be customized for future use. Private rear parking for up to 8 vehicles. Located on a busy main road in Brantford with excellent visibility, surrounded by shops, restaurants, and amenities. Easy access to major roads, highways, and public transit. Perfect for retail, professional office, or service-based business an ideal opportunity for growth or investment. (id:60365)
103 - 3621 Highway 7 Avenue E
Markham, Ontario
Great location at heart of Markham with retail store fronting on Highway 7, perfect exposure to heavy traffic main avenue with direct visual attraction to your business front door. Good practical layout for many different service businesses. There are lots of ground and underground parking. Customers can go thru building main hallway and walk thru to exit at front just next to the unit. Also there are 2 back door exits for convenient in and out for your clients. Lots of high end AAA offices and condo apt around to attract your prospective customers. (id:60365)
Lot 11 - 230 Bernhardt Road
King, Ontario
Rare Opportunity to purchase 5 acres of Ru2 (Rural Intensive) land in some of Ontario's most coveted farmland. Conveniently located in popular king township with Ultra-Rich soil. permitted uses include: Storage facility, greenhouse, home industry, farm related industry. Minutes to Hwy 400 for quick accessibility. Excellent opportunity to own a nice piece of Land to build your dream home. Vacant land, permitted to walk the property with showing booked. See attachment for regarding Ru2 - Rural intensive information. (id:60365)
200 Invergordon Avenue
Toronto, Ontario
Nestled In A Highly Desirable Neighbourhood, Just Minutes From Food Basics with a pharmacy TTC, Hwy 401, Shopping, And More And It Falls Within The Sought-After Agincourt Collegiate Institute School Zone. 10 minutes to University of Toronto Scarborough. An Incredible Opportunity You Dont Want To Miss! Furnace (2024), Roof (2018), HWT (paid out) (id:60365)
Bsmt-1 - 130 Hollybush Drive
Vaughan, Ontario
Gorgeous Bachelor Basement Apartment With Sep Side Entrance To Basement In Maple. Open Concept Kitchen, And Living Room Area, Ensuite Bathroom And Own Laundry All-In-One. A Great Location In Vaughan. Easy Access To Hwy 400, Transit, Wonderland, Supermarket, Restaurants, Retail And More! One Driveway Parking Spot Included. No Pets. Photos Were Taken When Unit Vacant for Reference. (id:60365)
32 - 2800 Skymark Avenue
Mississauga, Ontario
Prestige Airport Corporate Office In Superb Location! Toronto/Mississauga Border. Very Nice First Floor Unit, Across The Street From Renforth Transitway Station, At Eglinton Ave West. Close To All Major Highways. 4 Mins To Lester Pearson Airport. Next to CIBC, Restaurants, Close to Shopping And More. Plenty Of Parking. Bright Unit With Large Window. Kitchenette, In Suite Washroom. Great layout. Renovated. 2 Access Doors. Great Combination Of Prestige, High Demand Location, Convenience. A Rare find! Excellent Value (id:60365)
Bsmt - 124 Mincing Trail
Brampton, Ontario
Modern and clean 2 Bedroom 1 washroom basement in the most demanding area of Brampton. 1 Parking included with the unit. close to all amenties. Tenant pays 30% of the utilities. (id:60365)

