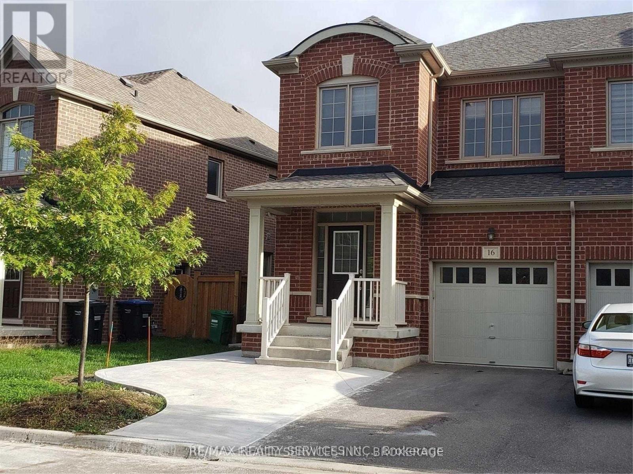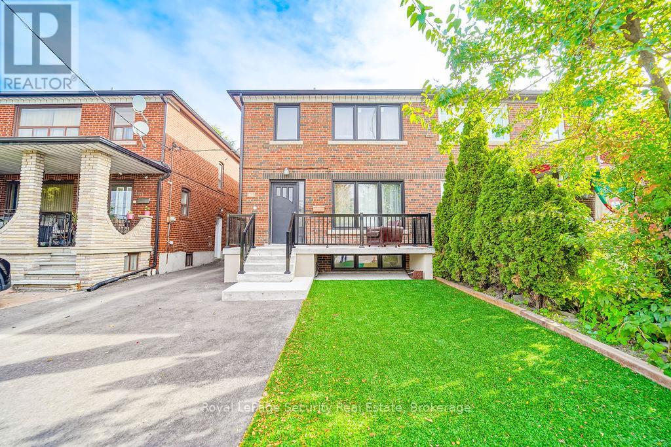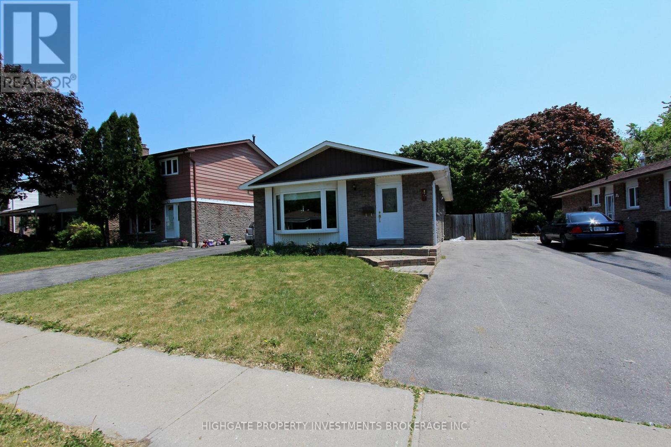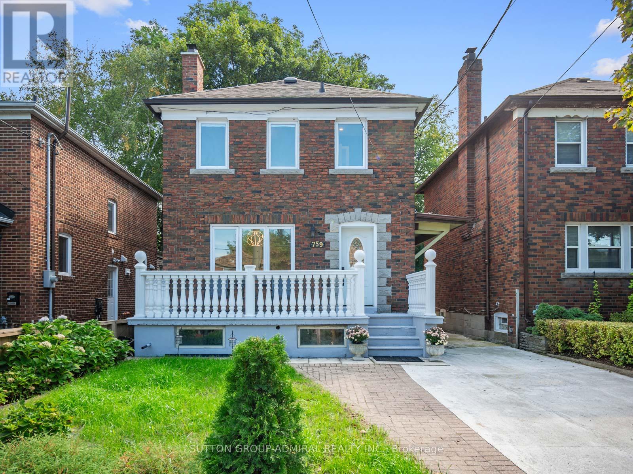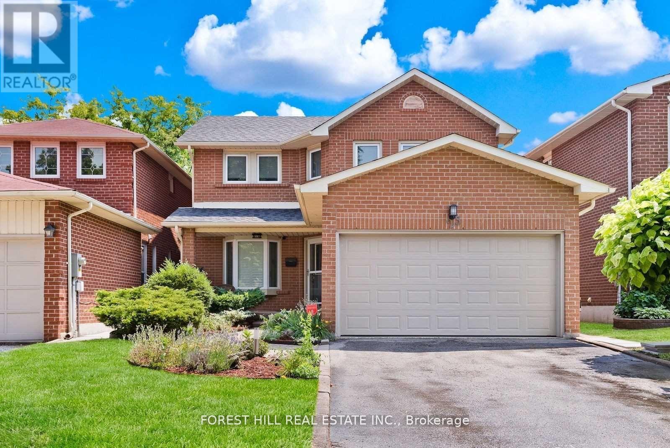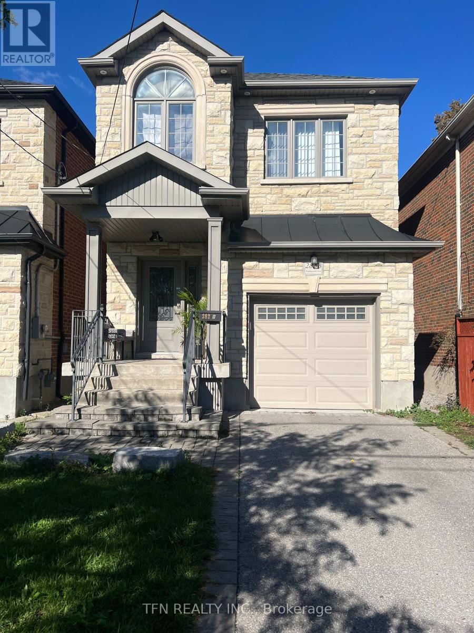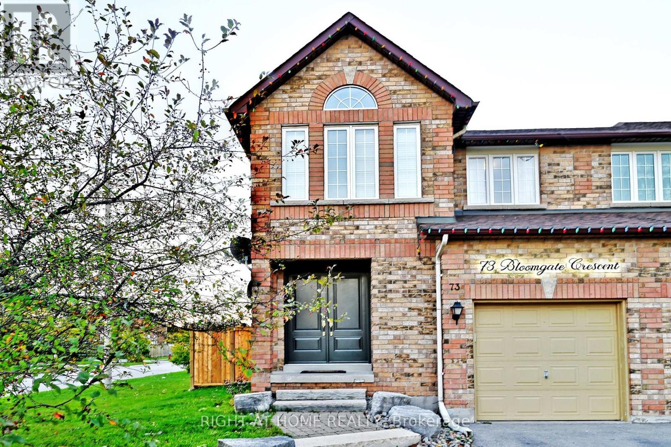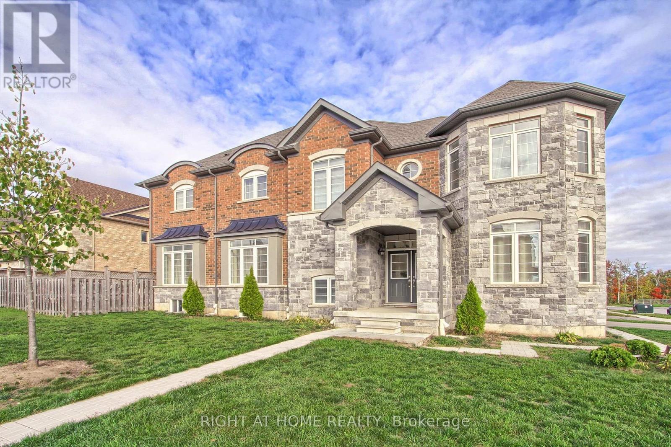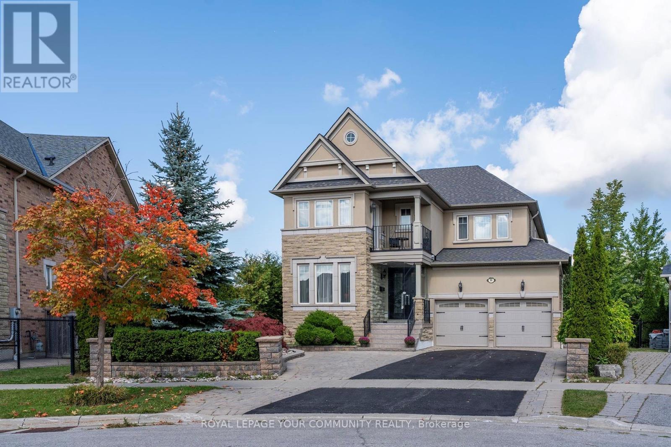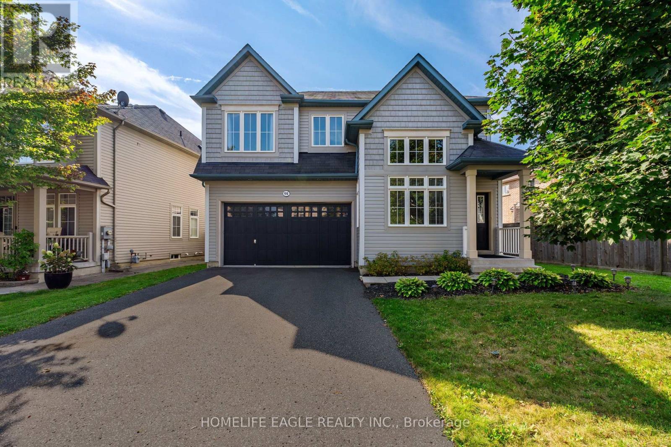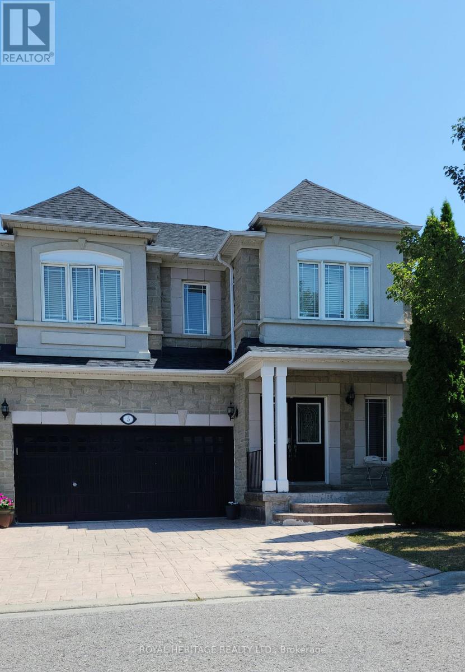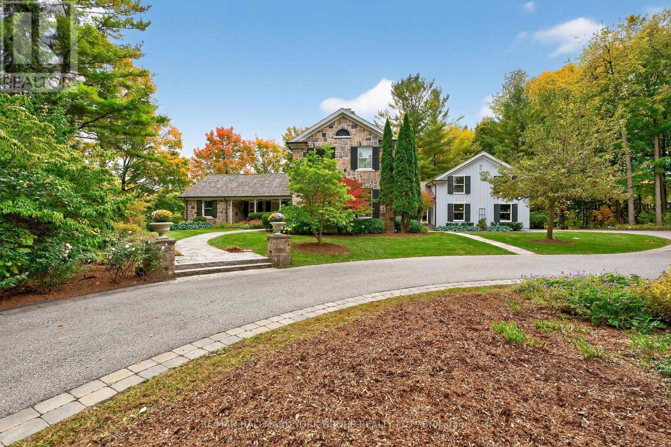Lower - 16 Lady Evelyn Crescent
Brampton, Ontario
Absolutely Gorgeous Bright Legal Basement Apartment 1+1 Bedroom Modern Grey Flooring Nice Upgraded Moulding Throughout New Ensuite Laundry Stackable Machines Huge Above Grade Windows Ideal Location Close To Shopping Highways Mississauga Walking Distance To Public Transit. (id:60365)
2169 Dufferin Street
Toronto, Ontario
Charming Semi-Detached Home in Prime Toronto Location! Beautiful 2-Storey Home Featuring A Separate Entrance To The Basement, Offering Endless Potential For In-Law Suite Or Additional Income. Ideally Located Close To Schools, Parks, Transit, Bakery, Restaurants & Shopping - A True Walkable Community. This Well-Maintained Property Showcases Numerous Recent Upgrades Including Newer Roof, Windows, Furnace, Driveway, Waterproofing & Weeping Tiles, Front Porch & Foundation. Enjoy A Maintenance-Free Yard And Parking For 2 Vehicles. Currently Tenanted With Vacant Possession Available, This Home Is Perfect For End Users Or Investors Looking For A Turnkey Opportunity In A Fantastic Neighborhood. (id:60365)
47 Snowball Crescent
Toronto, Ontario
Your Home Sweet Home Awaits For You And Your Family In This Well Maintained Bungalow With Basement Apartment! Perfect As An In-Law Suite Or For Extended Family. No More Noisy And Cramped Apartments -Enjoy Your Space And Your Privacy! You Won't Be Disappointed! Tenant pays all utilities. (id:60365)
759 Eglinton Avenue E
Toronto, Ontario
Nestled In The Heart Of Leaside, One Of Toronto's Most Sought-After Neighbourhoods, This Spacious 3-Storey Detached Home At 759 Eglinton Ave E Boasts Over 3,400 SqFt Of Living Space Across 4 Levels Offering The Perfect Balance Of Community Charm And Urban Convenience. Steps From Top-Rated Schools, Boutique Shops, Restaurants, Sunnybrook Park, And The Upcoming Eglinton Crosstown LRT, This Property Combines Lifestyle, Connectivity, And Investment Potential. With 6+2 Bedrooms, 5 Bathrooms, And 2 Full Kitchens Spread Across Four Finished Levels, The Home Is Ideally Suited For Large Or Multi-Generational Families Or As An Income Property. The Main Floor Features A Sun-Filled Open Concept Living And Dining Area With Elegant Crown Moulding, A Modern Kitchen With Stainless Steel Appliances And Granite Counters, And A Walkout To A Private Deck Overlooking A Deep, Tree-Lined Backyard. Upstairs, The Second Level Offers Generously Sized Bedrooms With Hardwood Floors, Ample Storage, Beautifully Renovated Bathrooms And A Cozy Sitting Nook Adds An Inviting Touch. The Third Floor Showcases A Private Primary Suite Retreat With A Spa-Inspired Ensuite, Jetted Tub, And Direct Access To An Oversized Terrace Surrounded By Greenery, Creating A Rare Urban Oasis. The Fully Finished Basement, Complete With A Separate Side Entrance, Boasts 2 Bedrooms, A Full Kitchenette, Living Area, 4-Piece Bathroom, And Laundry, Making It Perfect For Extended Family Living Or Rental Income. Additional Highlights Include Updated Lighting, Mirrored Closets, And Fresh Modern Finishes Throughout. This Is A Move-In Ready Home In A Premier Toronto Neighbourhood, Offering Exceptional Space, Versatility, And Endless Possibilities For Families And Investors Alike. (id:60365)
23 Tarsus Crescent
Toronto, Ontario
Welcome to this beautifully renovated 4+2 bedroom, 4-bathroom executive home in the sought-after Highland Creek neighborhood. Nestled on a sunny south-facing lot, this home boasts modern finishes, a fully automated smart home system, EV charging and a thoughtfully designed layout perfect for families, professionals, or multi-generational living. Located just steps from schools, parks, UofT Scarborough, and minutes from Highway 401. The main floor showcases an open-concept design, featuring a spacious living and family room with a cozy fireplace and walkout to the deck, a formal dining room, and a renovated eat-in kitchen with granite counters, a center island, breakfast bar, high-end exhaust fan, and refinished cabinets. The king-sized primary suite is a private retreat, complete with a renovated ensuite, sitting area, and a spacious, built-out walk-in closet. The main floor laundry room offers dual entry access, providing an excellent mudroom space. Incredible secondary suite potential, featuring two additional rooms ideal for bedrooms or offices, a spacious living area, a home theatre room, and a luxurious spa-like bathroom, cold room pantry. With plumbing and electrical rough-ins already in place for a second kitchen/bar, this space is perfect for multi-generational living or future rental income. EXTRAS: The backyard is an entertainers dream, featuring a two-tier Trexx composite sundeck with cedar accents, natural gas line for BBQ or outdoor heating, and a private, tree-lined setting. Additional upgrades include updated lighting fixtures throughout, brand-new gas fireplace, a high-efficiency furnace, thermal windows, 30-year shingles, smart LED pot lights, and a brand-new 2024 EV charger. (id:60365)
282b Aylesworth Avenue
Toronto, Ontario
Luxurious Custom Home in Prime Location! This Stunning 4+1 Bedroom, 4.5 bathroom Custom-Built Home Offers The Perfect Blend Of Elegance And Functionality. Featuring A Separate Entrance Basement Apartment With Kitchen Rough Ins, 3 Parking Spaces, And Pot Lights Throughout, This Solid Brick Residence Boasts A Gourmet Kitchen With Quartz Countertops, Crown Moulding, And Natural Hardwood Floors On Main And 2nd Floor. Enjoy The Abundance Of Natural Light From 3 Skylights, Garage Man Door, A Spacious Backyard With A Back Deck. Impeccably Located Just A 1-minute Walk From A Park And Near Excellent Schools. (id:60365)
73 Bloomgate Crescent
Richmond Hill, Ontario
Step into this stunning end-unit townhomebeautifully maintained and thoughtfully upgraded throughout! It is like semi-detached house. Located in the desirable Humberlands neighbourhood, this sun-filled home boasts a modern newer kitchen with ample cupboard space, brand new dishwasher, oven, and fridge, plus stylish updates including new flooring on the main level, a freshly stained oak staircase, and a completely renovated main-floor powder room.Enjoy the spacious layout featuring generously sized bedrooms, a bright and airy ambiance with plenty of natural light, and elegant strip hardwood & ceramic flooring on the main floor. The double door entry welcomes you into a space that truly shows pride of ownership.Step outside into your private, professionally landscaped yard, complete with a new 12x12 ft deck, ideal for entertaining, and a new fence on the left side for added privacy. Additional major upgrades include a new roof, new air conditioning system, and morejust move in and enjoy! (id:60365)
2236 Lozenby Street
Innisfil, Ontario
Absolutely Stunning And Bright Home Situated On A Premium Corner Lot, Ideally Located Close To All Amenities. This Is "The Humming Bird" Model, Elevation B, Featuring An Elegant All-Brick And Stone Exterior. The Main Floor And Upper Landing Showcase Beautiful Hardwood Flooring And Smooth Ceilings Throughout. The Modern Kitchen Boasts Sleek Cabinetry, A Center Island, And Quartz Countertops, Seamlessly Flowing Into The Open-Concept Family Room Complete With A Gas Fireplace. The Spacious Primary Bedroom Offers A Luxurious 6-Piece Ensuite And A Walk-In Closet. Convenient Second-Floor Laundry. Basement Features Large Upgraded Windows, Offering Plenty Of Natural Light And Excellent Future Potential. (id:60365)
35 Vandervoort Drive
Richmond Hill, Ontario
Welcome to this exquisite south-facing 4+1 bedroom, 5 bathroom home in Richmond Hills prestigious Jefferson community, offering over 4,500 sq ft of elegant living space on a PREMIUM irregular lot with breathtaking views of the conservation area. Built by Aspen Ridge with numerous structural upgrades, this home features a seamless glass front enclosure, a grand foyer with solid wood entry door, 9 ft ceilings on the main floor and basement, 8 ft interior doors, hardwood floors throughout, crown moldings, pot lights, smooth ceilings, custom niches, and an iron picket staircase. The gourmet kitchen is a chefs dream with granite counters, custom cabinetry, stainless steel appliances, backsplash, leveled ceiling design, and a bright breakfast area with cathedral ceiling and skylights, plus walkouts to multiple decks and patios. The primary suite includes a private sitting area, spa-like 5 pc ensuite, and large walk-in closet, while the secondary bedrooms each have access to ensuites and walk-in closets. The professionally finished walk-out basement provides even more living space with a recreation room, kitchenette, sauna, bedroom, 3 pc bath, and a versatile bonus room perfect for a gym, children's playroom, or home office. Outdoors, the beautifully landscaped backyard offers a full irrigation system, large interlocked patio, and two sheds, one fully winterized with lofts. Ideally located near top schools, parks, trails, golf courses, shopping, Lake Wilcox, highways, and the exclusive Movati Club, this home is the perfect choice for families or professionals looking for luxury, functionality, and comfort in one of Richmond Hills most sought-after neighbourhoods. Don't miss the opportunity to own this exceptional property where elegance, privacy, and convenience come together in one remarkable home. (id:60365)
91 Eclipse Place
Oshawa, Ontario
The Perfect 4 Bedroom 4 Bath Detached Home In a quiet Family Neighbourhood!! * Move In & Enjoy * Open Living with Floor to Ceiling Windows * 9 Ft Ceiling through Main Fl * Formal Dining Rm * Relax In Your Lg Family Rm w/ Custom built shelving & a Gas Fireplace * Lg Dream Kitchen W/ S/S Appliances, Ouarts Counter & Glass Backsplash * Walk Out from Breakfast area to A Tranquil Backyard * Lg Multi level Deck W/ Gazebo * Primary Br W/ Fantastic Ensuite & Lg W/I Closet * Premium 55 ft Frontage * No Sidewalk * 4 Car Park on Drive * Close to Ont Tech University / Durham College / Schools / Paks / Shopping & Public Transit * This Home Truly Has it All, Combined Elegance, Comfort & Functionality * Must See & Enjoy This Amazing Home (id:60365)
5 Cantwell Crescent N
Ajax, Ontario
Exeptional value! Huge 4 bedroom, 2 storey, 3 bathroom home. (id:60365)
553 St John's Side Road
Aurora, Ontario
Welcome to Ridgewood, one of Aurora's most distinguished estate properties. Privately set behind gates on three manicured acres, this custom-built residence blends timeless architecture with modern luxury for an exceptional lifestyle. A circular drive leads to an elegant façade and inviting interior where refined craftsmanship meets everyday comfort. The chef's kitchen, equipped with premium appliances, opens to a grand vaulted family room with exposed beams and expansive views of the grounds. The main floor features a serene primary suite with a spa-inspired ensuite and custom dressing room. Upstairs, two additional bedrooms with private ensuites offer stylish comfort for family or guests. The finished walk-out lower level is designed for entertaining-featuring a home theater, gym, recreation lounge, wine cellar, and an arched-ceiling tasting room perfect for gatherings. A fourth bedroom adds versatility for guests or extended family. Above the three-car garage, a self-contained one-bedroom apartment includes a full kitchen, living room, and bedroom-ideal for multi-generational living, a nanny, a private office, or luxurious guest quarters.The outdoor setting is a resort-style retreat. Mature trees, lush gardens, and ambient lighting surround a stunning inground pool and hot tub. The poolside pavilion offers a fireplace, outdoor kitchen, two-piece bath, and change area-making entertaining effortless.With nearly 1,100 feet of frontage, enjoy your own walking trails, dog run, and direct access to the St. Andrews on the Hill trail network. Steps to St. Andrew's College and St. Anne's School, and just minutes to golf, shopping, and major highways.Ridgewood is more than a home-it's a private sanctuary where elegance, comfort, and nature exist in perfect harmony. (id:60365)

