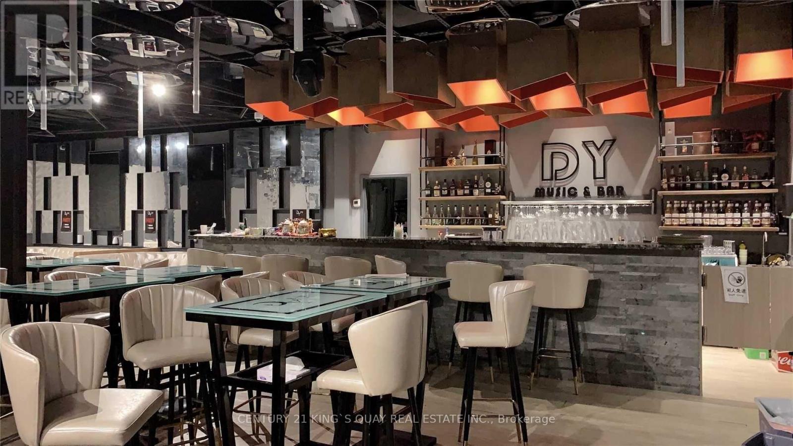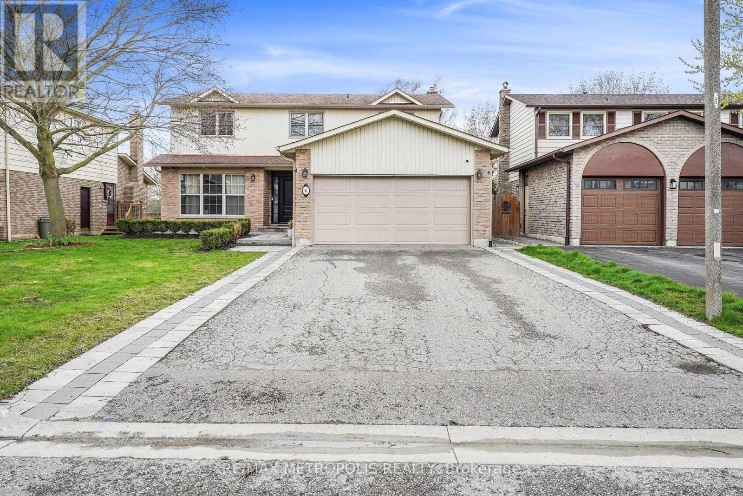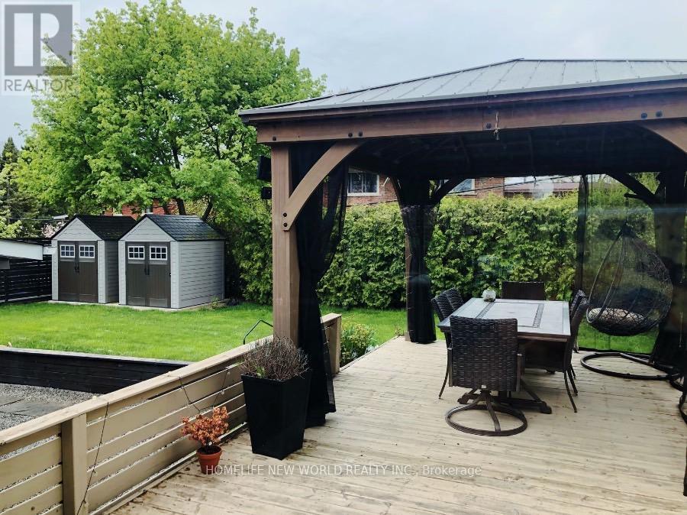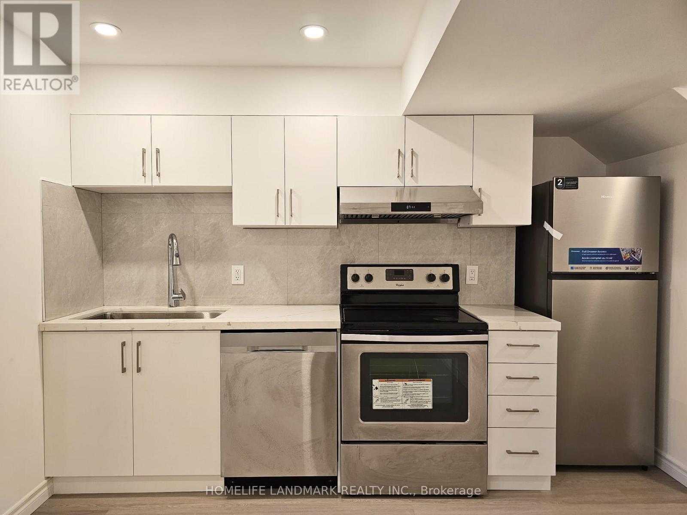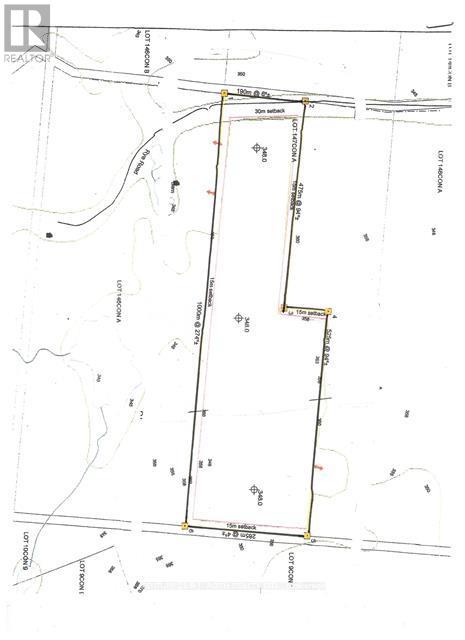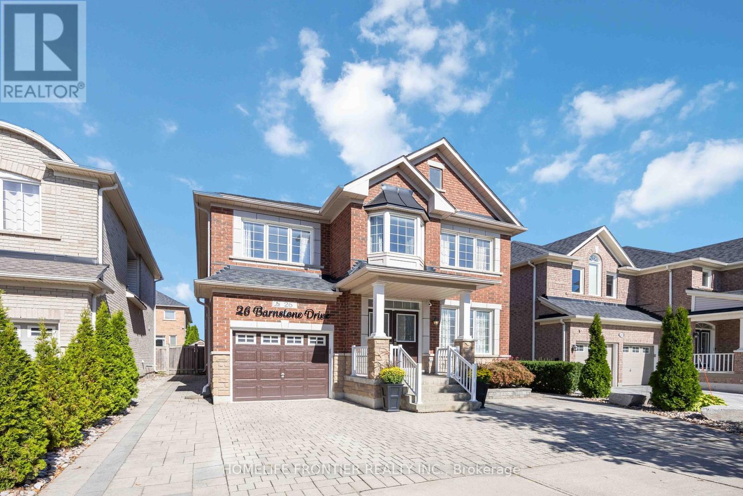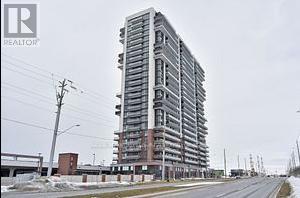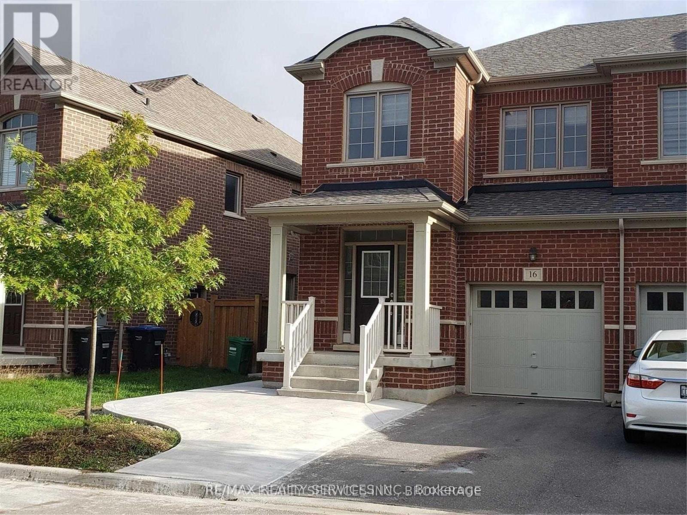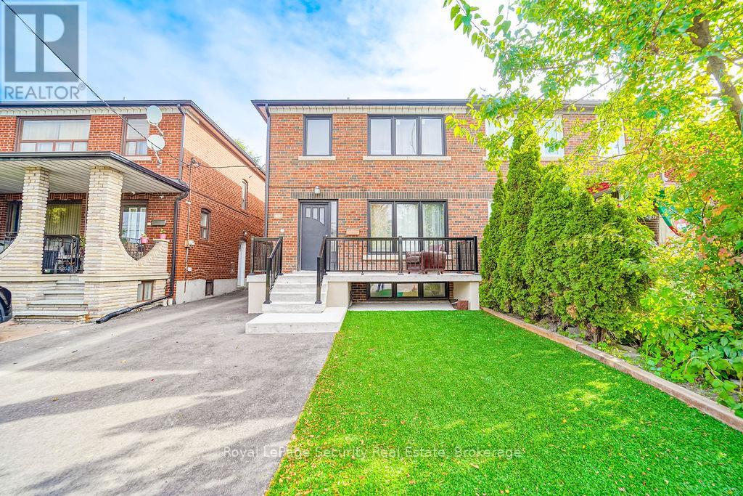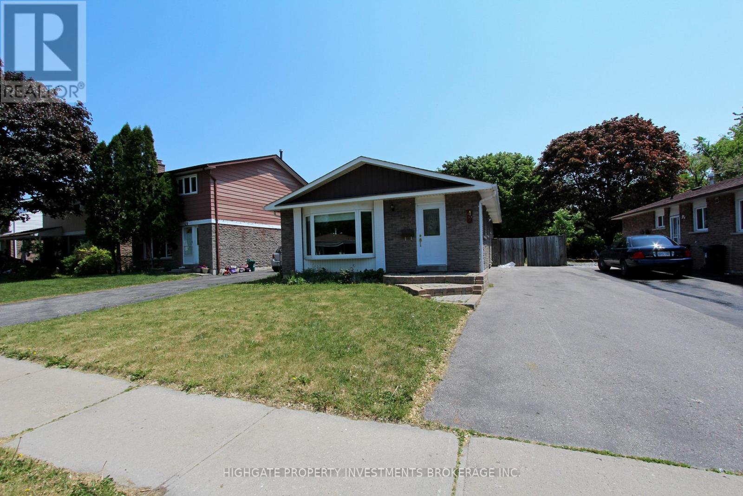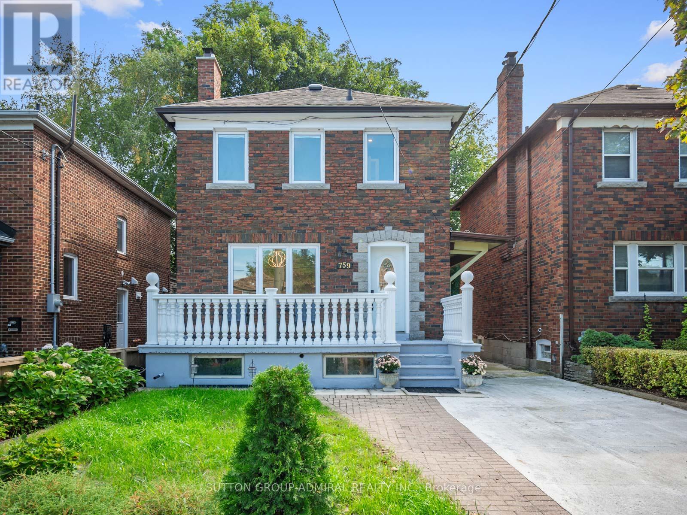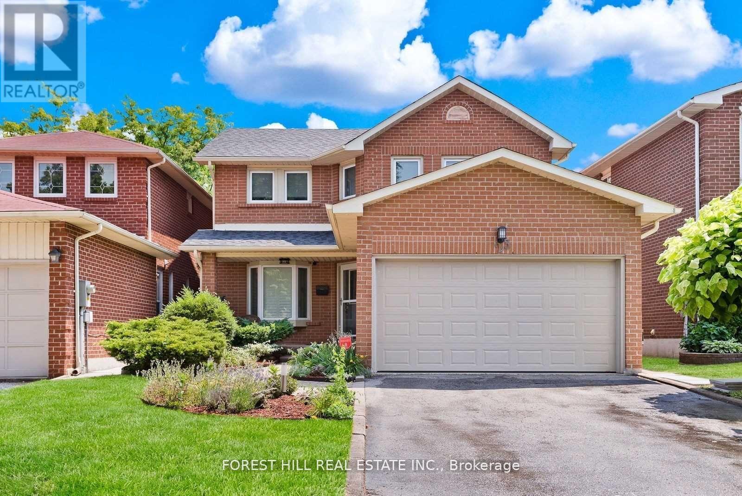1b - 2901 Kennedy Road
Toronto, Ontario
Excellent location and well-established Sing Along Lounge Business. Very Popular Lounge In Gta. With 1 Big Private Rooms Can Fit 20 People And With Private Bathroom. Updated Sound System.. Rare Opportunity, Solid And Stable Income, Plenty Of Parking. Loyal Clientele. High Cash Flow And Very Profitable Business (id:60365)
Bsmt - 57 Calder Crescent
Whitby, Ontario
This Wonderful Walkout Apartment With A Private Entry Is Located In Stunning Pringle Creek Community With Scenic Backyard Overlooking Greenspace, Entertainers Dream, Serene Living. Welcome To This Very Spacious Basement In A Quiet And Peaceful Street .Two Bedrooms With Lots Of Storage Space. Two Car Parking Space In Drive Way, Ensuite Laundry. Close To Good Rating Schools, Parks, Transit, Shopping & Mins To 401, Large Living Space. Pot Lights, *Above Grade Window*. AAA Tenant only. No Pet due to allergy, No smokers. Tenant to pay 30% of all Utilities. Tenant to obtain content insurance prior to occupancy. Key Deposit. Tenant is responsible for snow removal (side walk). Backyard is exclusively for main floor tenants only. (id:60365)
1-Bedroom - 30 Castlegrove Boulevard
Toronto, Ontario
Upper-Level One Bedroom For Rent Only. Share Bathroom & Kitchen. All utilities, internet, bed & One parking space on the driveway are included. Newly Renovated Kitchen & Bathroom, Gas Furnace, Fireplace And Central Air Conditioning. Walking Distance To Good Schools, Parks, Nature Trails, Shops & Ttc. Steps From Community Pool, Rink And Tennis Court. Close To Dvp/404. Direct Bus 20Mins From Underhill To Downtown. **EXTRAS** Sofa, dining table set , bedroom sets (id:60365)
Bsmt - 9 Frisinger Lane
Markham, Ontario
Newly Renovated Studio Basement Apartment - Never Lived in Bright and clean studio basement apartment with an open-concept layout. Includes stainless steel appliances, in-suite washer and dryer, and one parking space. Perfect for a single person looking for a comfortable and private space. Tenant pays 20% of utilities. Located in a quiet neighborhood facing a park, close to shopping, schools, Markham Stouffville Hospital, and the Community Centre. (id:60365)
Pt Lt 147 Con A Lount Rye Rye Road
South River, Ontario
Great opportunity awaits you! 61 acres in South River with vast amount of options, ideal Investment, for the entrepreneur to create your dream business or to add to an existing portfolio. Property is nestled in the picturesque unorganized township of Lount. Ideal as a residential development site, perhaps tiny homes or a camping / RV park. Currently poised as a Granite Quarry, complete with Class A license (to operate both Pit and Quarry). As per the license details, "the maximum annual tonnage for this site is unlimited". Therefore income potential is also unlimited. Conservative calculations, of per ton valueX available granite on the property, the revenue potential in the 100s of millions. The region's rich geological history, known as the Canadian Shield provides the region with an abundance of this multi-coloured, high-quality granite. offering ample space to expanding extraction. Many years from now, when the granite is exhausted from the 61 acres, the property could be easily converted to another use. Granite is highly sought-after material in construction, architecture, and landscaping due to its durability, versatility, and aesthetic appeal. Please be sure to have your Agent check the documents attached to this Listing. For ease of research, this specific property located on Rye Road, South River, reference PIN 520520411. X12353410 is also available for sale adjacent to the property. (id:60365)
26 Barnstone Drive
Markham, Ontario
** Ideally located in the heart of Wismer community ** Walk to Fred Varley Public School ** Top Rated Bur Oak Secondary School ** Park & Tennis courts nearby. Tons of Improvements and Upgrades thoughout: ** Premium 40' Lot, Built by Fieldgate, South Exposure, Double Door Entry ** Custom Interlock Driveway accomodates multiple Cars ** Two full gates on both sides leads into the backyard ** Ring Cameras front and back of house ** 9' Ceilings on Main with Moulding, Pot lights and Hardwood floors thoughout ** Major Renovations (2021) Kitchen with Oversize Family Quartz counter ** Custom floor to ceiling cabinets ** Brand new appliances including Smart Fridge ** Wine Fridge, B/I Microwave and Oven ** Renovated (2021) 3 full Baths on the 2nd level and 1 powder room, B/I Speakers with Bluetooth ** All boast rainfall showers, porcelain tiles, Smart Mirrors and Sliding Barn Doors ** Roof (approx.2 years), Hidden Safe, Swordfish UV Light ** Backyard is Ideal for Entertaining featuring interlock thoughout ** Large Gazebo, BBQ gasline, Storage Shed (id:60365)
2550 Simcoe Street N
Oshawa, Ontario
1 open Parking space is available at 2550 Simcoe St N oshawa. (id:60365)
Lower - 16 Lady Evelyn Crescent
Brampton, Ontario
Absolutely Gorgeous Bright Legal Basement Apartment 1+1 Bedroom Modern Grey Flooring Nice Upgraded Moulding Throughout New Ensuite Laundry Stackable Machines Huge Above Grade Windows Ideal Location Close To Shopping Highways Mississauga Walking Distance To Public Transit. (id:60365)
2169 Dufferin Street
Toronto, Ontario
Charming Semi-Detached Home in Prime Toronto Location! Beautiful 2-Storey Home Featuring A Separate Entrance To The Basement, Offering Endless Potential For In-Law Suite Or Additional Income. Ideally Located Close To Schools, Parks, Transit, Bakery, Restaurants & Shopping - A True Walkable Community. This Well-Maintained Property Showcases Numerous Recent Upgrades Including Newer Roof, Windows, Furnace, Driveway, Waterproofing & Weeping Tiles, Front Porch & Foundation. Enjoy A Maintenance-Free Yard And Parking For 2 Vehicles. Currently Tenanted With Vacant Possession Available, This Home Is Perfect For End Users Or Investors Looking For A Turnkey Opportunity In A Fantastic Neighborhood. (id:60365)
47 Snowball Crescent
Toronto, Ontario
Your Home Sweet Home Awaits For You And Your Family In This Well Maintained Bungalow With Basement Apartment! Perfect As An In-Law Suite Or For Extended Family. No More Noisy And Cramped Apartments -Enjoy Your Space And Your Privacy! You Won't Be Disappointed! Tenant pays all utilities. (id:60365)
759 Eglinton Avenue E
Toronto, Ontario
Nestled In The Heart Of Leaside, One Of Toronto's Most Sought-After Neighbourhoods, This Spacious 3-Storey Detached Home At 759 Eglinton Ave E Boasts Over 3,400 SqFt Of Living Space Across 4 Levels Offering The Perfect Balance Of Community Charm And Urban Convenience. Steps From Top-Rated Schools, Boutique Shops, Restaurants, Sunnybrook Park, And The Upcoming Eglinton Crosstown LRT, This Property Combines Lifestyle, Connectivity, And Investment Potential. With 6+2 Bedrooms, 5 Bathrooms, And 2 Full Kitchens Spread Across Four Finished Levels, The Home Is Ideally Suited For Large Or Multi-Generational Families Or As An Income Property. The Main Floor Features A Sun-Filled Open Concept Living And Dining Area With Elegant Crown Moulding, A Modern Kitchen With Stainless Steel Appliances And Granite Counters, And A Walkout To A Private Deck Overlooking A Deep, Tree-Lined Backyard. Upstairs, The Second Level Offers Generously Sized Bedrooms With Hardwood Floors, Ample Storage, Beautifully Renovated Bathrooms And A Cozy Sitting Nook Adds An Inviting Touch. The Third Floor Showcases A Private Primary Suite Retreat With A Spa-Inspired Ensuite, Jetted Tub, And Direct Access To An Oversized Terrace Surrounded By Greenery, Creating A Rare Urban Oasis. The Fully Finished Basement, Complete With A Separate Side Entrance, Boasts 2 Bedrooms, A Full Kitchenette, Living Area, 4-Piece Bathroom, And Laundry, Making It Perfect For Extended Family Living Or Rental Income. Additional Highlights Include Updated Lighting, Mirrored Closets, And Fresh Modern Finishes Throughout. This Is A Move-In Ready Home In A Premier Toronto Neighbourhood, Offering Exceptional Space, Versatility, And Endless Possibilities For Families And Investors Alike. (id:60365)
23 Tarsus Crescent
Toronto, Ontario
Welcome to this beautifully renovated 4+2 bedroom, 4-bathroom executive home in the sought-after Highland Creek neighborhood. Nestled on a sunny south-facing lot, this home boasts modern finishes, a fully automated smart home system, EV charging and a thoughtfully designed layout perfect for families, professionals, or multi-generational living. Located just steps from schools, parks, UofT Scarborough, and minutes from Highway 401. The main floor showcases an open-concept design, featuring a spacious living and family room with a cozy fireplace and walkout to the deck, a formal dining room, and a renovated eat-in kitchen with granite counters, a center island, breakfast bar, high-end exhaust fan, and refinished cabinets. The king-sized primary suite is a private retreat, complete with a renovated ensuite, sitting area, and a spacious, built-out walk-in closet. The main floor laundry room offers dual entry access, providing an excellent mudroom space. Incredible secondary suite potential, featuring two additional rooms ideal for bedrooms or offices, a spacious living area, a home theatre room, and a luxurious spa-like bathroom, cold room pantry. With plumbing and electrical rough-ins already in place for a second kitchen/bar, this space is perfect for multi-generational living or future rental income. EXTRAS: The backyard is an entertainers dream, featuring a two-tier Trexx composite sundeck with cedar accents, natural gas line for BBQ or outdoor heating, and a private, tree-lined setting. Additional upgrades include updated lighting fixtures throughout, brand-new gas fireplace, a high-efficiency furnace, thermal windows, 30-year shingles, smart LED pot lights, and a brand-new 2024 EV charger. (id:60365)

