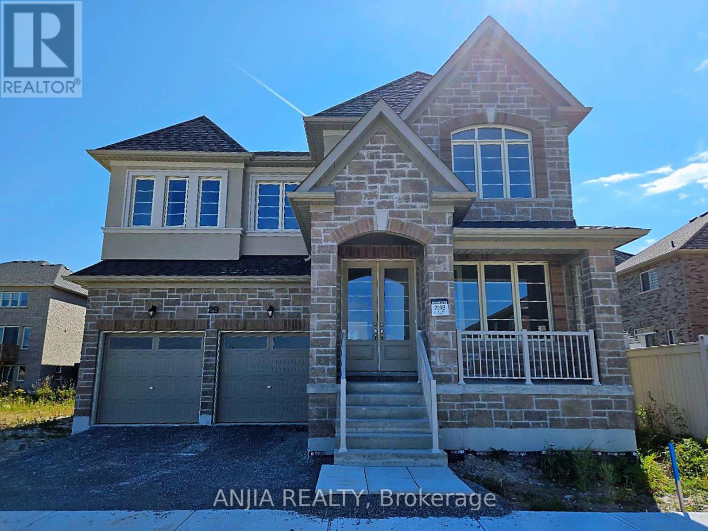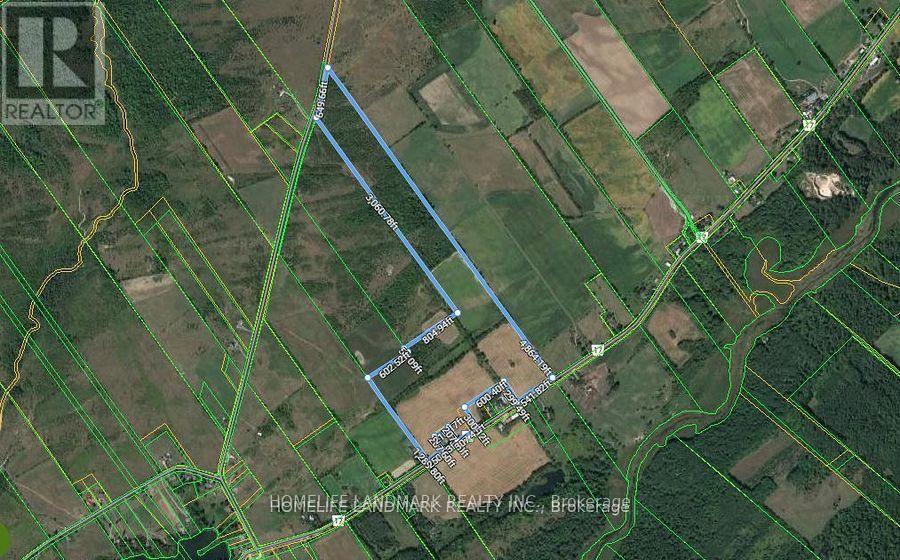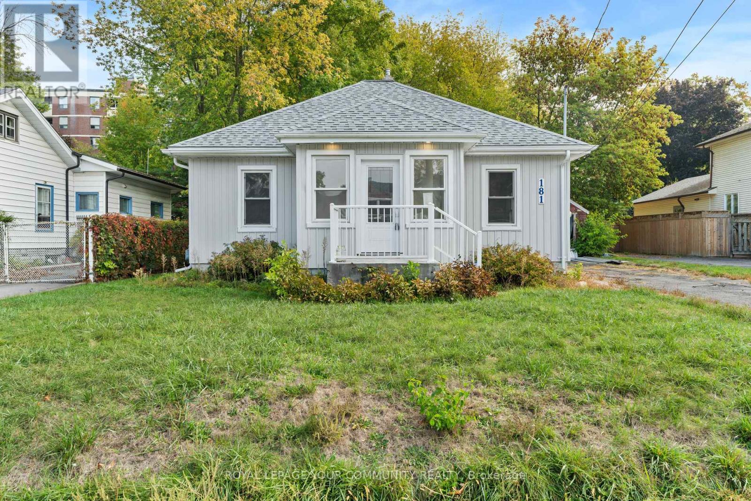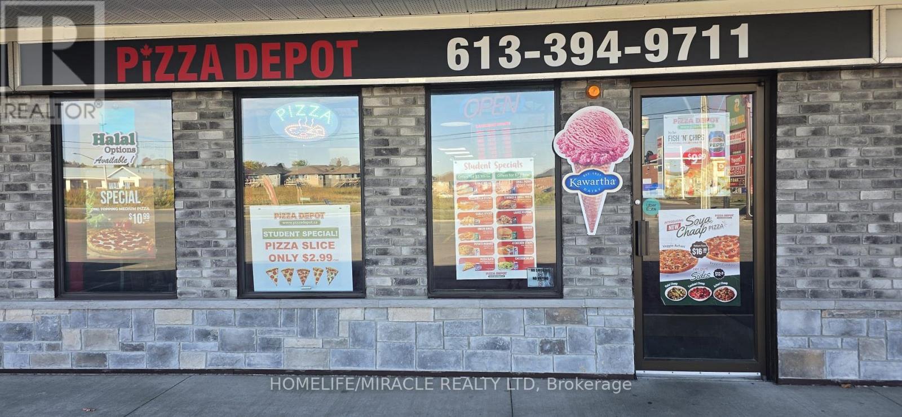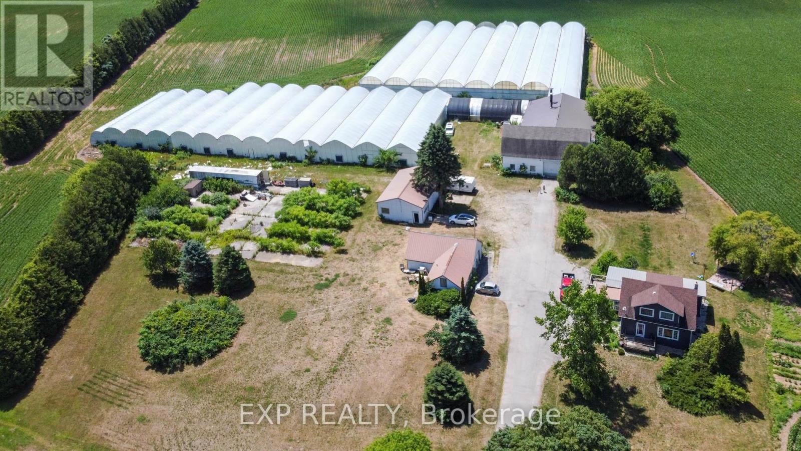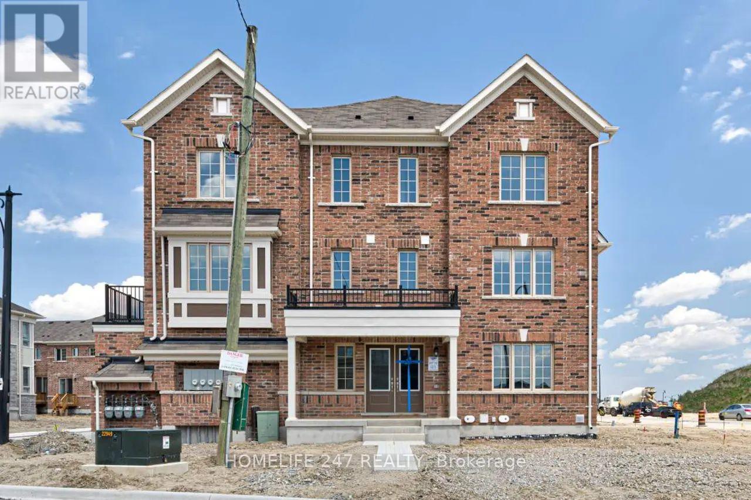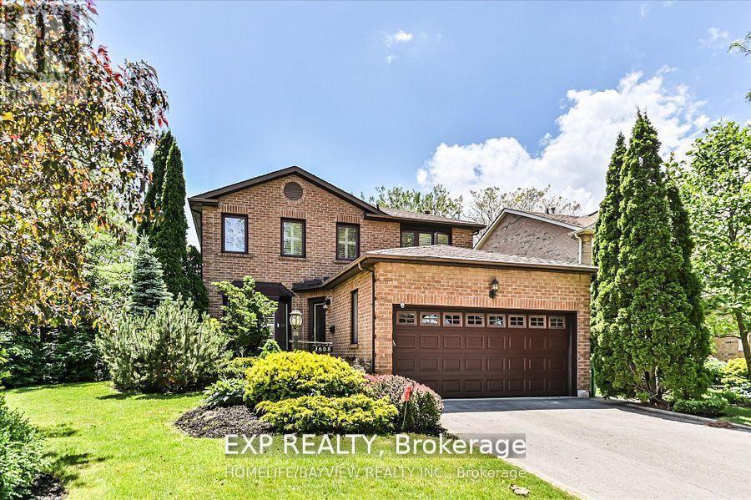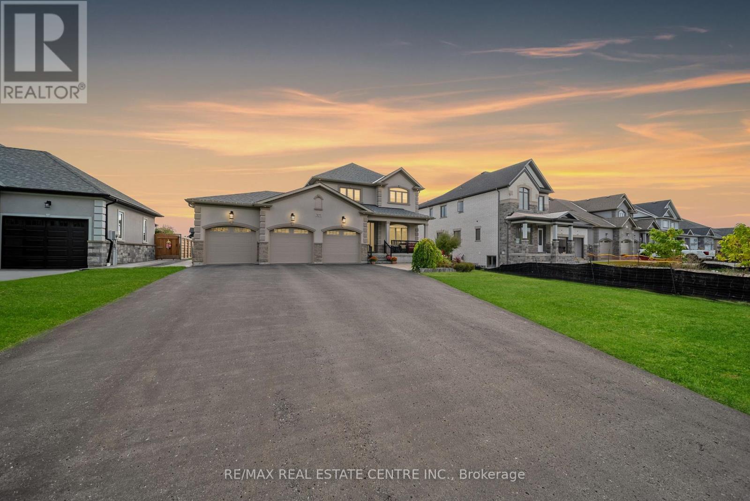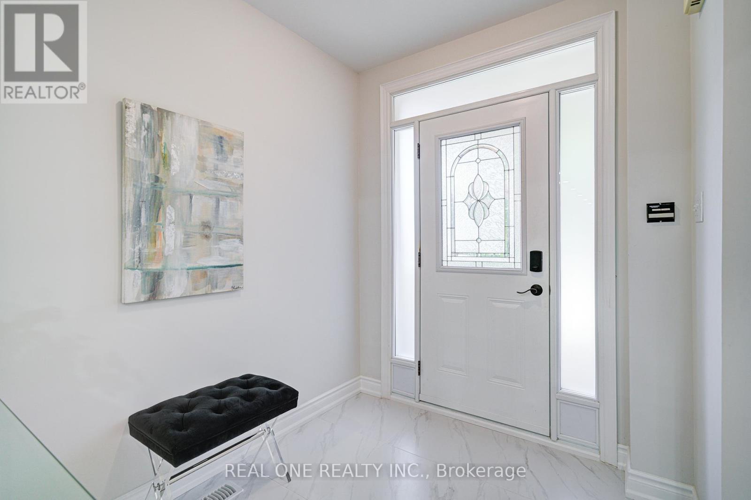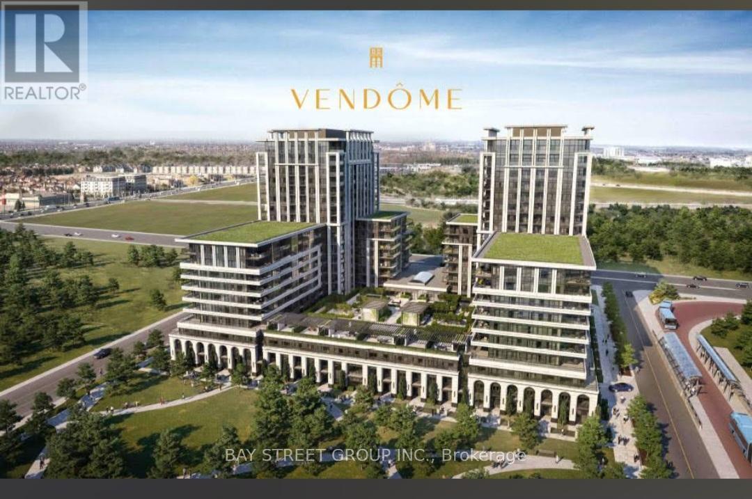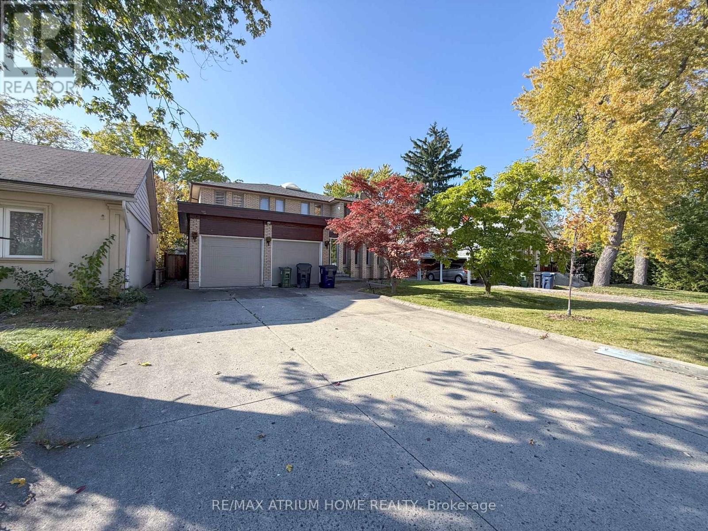29 Hitching Post
Georgina, Ontario
3400+SqFt Prestigious Brand New, Detached Home in Keswick. 4 Bedroom w/ Upper Den, 4 Bathrooms, 4 Walk-in Closets. *Lots of upgrades* Enjoy modern luxury with an open-concept layout, a gourmet kitchen featuring a large island, and a view overlooking the family room with a cozy fireplace, Breakfast Room Walk Out To Deck. Brand New High-end Built-in Appliances. Hardwood On The Ground Floor & Hall Way On 2nd FL. Conveniently located near parks, schools, 5 Minutes To Highway 404 And Woodbine. (id:60365)
2018 County Road 17 Road E
Prince Edward County, Ontario
Beautiful 90 acres of farm land for sale, build your dream home here! Has approximately 50-60 acres of workable land. Frontage on County Road17 & Oldmilford Road. Close to Sandbanks Provincial Park and Picton. Discover the natural beauty of Prince Edward County today. (id:60365)
93 Mccleary Road
Marmora And Lake, Ontario
This exceptional 5.05 acre property is ideal for creating your dream lifestyle - whether that means building your forever home, designing a private retreat, holding as a long term investment, or simply enjoying a tranquil getaway surrounded by nature. And in the meantime, cozy up in the small cabin on the property, and enjoy the beauty that surrounds. Towering majestic trees and natural beauty invite you, offering peace, privacy, and a true escape from city life-yet only 2 hours from Toronto. Located close to Crowe Lake and the charming Village of Marmora, come and see what this beautiful area has to offer. A rare chance to invest in space, serenity, and potential! (id:60365)
181 Burnham Street
Belleville, Ontario
Charming Bungalow with Incredible Potential! This 3-Bedroom Home is Currently Under Renovation and Awaits Your Finishing Touches. Situated on a Generous Lot and Ideally Located Close to the Lake, Beautiful Parks, and Scenic Trails. Endless Possibilities for Expansion, Outdoor Living, or Future Development. Perfect Opportunity For Investors, Renovators, or buyers looking to create their Own Dream Home in a Sought-After Location! Upstairs Loft (1 Bed 1 Bath) Not Fully Finished. (id:60365)
3 - 17477 Hwy 2
Quinte West, Ontario
Pizza Depot in Trenton, ON is For Sale. Located at the busy intersection of Dundas St W/2nd Dug Hill Rd. Very Busy, High Traffic Area and Popular Neighbourhood Plaza. Surrounded by Fully Residential Neighbourhood, schools, Highway and more. Excellent Business with Long Lease, and more. Rent: $2762.30/m including TMI + HST, Lease Term: Existing 5 + 5 years option to renew, Royalty: 500/weekly, Advertising: 200/weekly. (id:60365)
926 Fairground Road
Norfolk, Ontario
Exceptional agricultural opportunity on 95 acres featuring 75 workable acres, a spacious 5-bedroom detached farmhouse in good condition, and additional accommodations with a bunkhouse for labourers. A service/storage shop building is also included. Greenhouse Facilities: The property boasts a modern 1.75-acre greenhouse operation designed for high-yield production. Equipped with an above-floor, central hot water heating system capable of heating up to 4.5 acres, the greenhouse supports 3-4 crop cycles per year. Blackout system integrated throughout the property. Automated roof venting, controlled by a centralized computer system, allows for precise climate management. The same system can be adjusted to regulate both the hot water heating and ventilation. **Service & Utility Areas** The greenhouse complex includes over 6,000 sq. ft. of functional space for offices, barns, packing and shipping, warehousing, hot water storage, coolers, and boiler room - ideal for efficient operations and future expansion. (id:60365)
440 Remembrance Road
Brampton, Ontario
Welcome to this modern, move-in ready freehold townhome in one of Brampton's most sought-after neighbourhoods! With stylish finishes, a functional layout, and premium upgrades, this home is perfect for families, professionals, or investors. Key Features: Spacious open-concept living & dining area Modern kitchen with stainless steel appliances Large primary bedroom with ensuite & walk-in closet Ground-level flex space - perfect for office or rec room Double car garage with inside access Central vacuum & central heating system Private balcony, driveway parking & no condo fees Close to parks, top-rated schools, transit, shopping, and all amenities! Ready to view? Book your private showing today! DM or Call/Text [Your Phone Number] for more info Ask for the full photo tour & virtual walkthrough!#BramptonRealEstate #440RemembranceRoad #HouseForSale #TownhouseLiving #GTARealEstate #BramptonHomes #DoubleGarage #MoveInReady (id:60365)
3608 Kelso Crescent
Mississauga, Ontario
Located In A Highly Desirable Family-friendly Neighborhood, this Stunning Detached Home Offers Over 2500 Sq.Ft Of Living Space On A Large Premium Corner Lot w/ Swimming Pool. This Bright And Spacious 5 Bedroom, 4 Bathroom Home includes a Finished Basement with Kitchen & 3-Piece Bathroom. Featuring Formal Dining & Family Room with Hardwood Floors, Oak Staircase, and Meticulously Maintained Backyard Garden with New gazebo & New patio Furniture & Inground Salt Water Swimming Pool with Heater & a Hot Tub Oasis Perfect for Kids & Entertaining. Entry Into Home From Garage. This Home Offers Easy Access to Top Rated Schools, Steps to Public Transit, 5 Minutes to Erin Mills GO Station, Easy access to Highways 401 & 407, Close to big box stores. This home truly has it all - Location, Space, Upgrades, and Value with Beautiful View. Don't miss your chance to live in this luxurious property. Tenant pays 100% utilities. (id:60365)
303 Sunnybrae Avenue
Innisfil, Ontario
Welcome to 303 Sunnybrae Avenue, a truly one-of-a-kind custom home in prestigious Innisfil Estates.Set on a private half-acre lot with no neighbours behind, this was the builders home meaning every inch was crafted with care, intention, and the finest finishes.Step inside and feel the quality from the moment you enter: vaulted 18-ft ceilings, a custom gas fireplace, and an open-concept layout flooded with natural light from remote-controlled blinds. The sparkling chefs kitchen features top-tier stainless appliances, a walk-in pantry, backlit cabinetry, and a stunning wine + coffee bar that blends beauty and function.The main floor primary suite is a retreat in itself with a walk-out to the backyard oasis, a dream walk-in closet, and a luxurious 5-piece spa ensuite with soaker tub, heated floors & designer finishes. A main floor office or guest room, powder room, and a large laundry + mudroom with inside entry to the triple car garage complete the level. Upstairs offers three generous bedrooms, each with double closets, and a renovated 5-piece bathroom. The lower level is partially finished, a renovated 4-piece bath, tons of storage, cantina and 3 separate areas already framed insulated and ready for drywall & flooring. endless potential for an in-law suite, rec room, gym, or theatre space.The same attention to detail continues outdoors.. a fully fenced yard, brand new heated saltwater pool with waterfall, complete underground irrigation system, custom gazebo, pizza oven, and armour stone landscaping ready for entertaining. With parking for 13+ vehicles and located minutes to Lake Simcoe, Hwy 400, Barrie, top schools, golf, and the future Innisfil GO, this home perfectly combines country serenity with modern convenience. (id:60365)
32 Frobisher Street
Richmond Hill, Ontario
Don't Miss This One! Prime Location Located Minutes To Everything!! Prestigious Bayview Glen 4 Br W/ Great Layout!1851 Sqft + 600 Sqft Finished Bsmt! Bright, Brand New Eat In Kitchen W/Breakfast Area, Centre Island, B/I Cabinets, California Shutters & 2 Sided Fireplace!! Hwy407, Hwy 7, Restaurants Grocery, Shops, Community Centre & Fabulous Schools Just Right at Doorstep. Surrounded By 3 Wonderful Parkettes! Pride Of Ownership, Tons Of Upgrades! Hardwood Fl Thru-Out Main & 2nd Fl, Hardwood Staircase, Laminated Fl Thru-Out Bsmt. Stone Counter-Top Kitchen. (id:60365)
312 - 8 Cedarland Drive
Markham, Ontario
Step into luxury living at Vendome Condos in prime Unionville, Markham! This brand-new 1+1 bedroom, 2 bath suite offers over 630 sq.ft. of thoughtfully designed space plus a sun-filled 120 sq.ft. south-facing terrace. The versatile den with sliding doors can easily serve as a second bedroom or private home office. The modern kitchen stands out with a stylish movable center island - perfect for extra prep space or entertaining - and a built in hot filtered water system for ultimate convenience. Floor-to-ceiling windows fill the unit with natural light, enhancing its sleek finishes and open layout. Residents enjoy 30,000 sq.ft. of premium amenities including a fitness center, yoga studio, multi-sport facilities, 24/7 concierge, EV charging, visitor parking, and a private courtyard. Ideally located near Warden and Hwy 7 with seamless access to Hwys 404/407, top-tier dining, shopping, First Markham Place, and within the sought-after Unionville school district. A must-see suite that blends modern upgrades, luxury, and unbeatable location! (id:60365)
Room 2 - 42 Fairchild Avenue
Toronto, Ontario
Minutes from Yonge & Finch! Private bedroom in the basement with access to shared washroom, kitchen, and laundry. Furnished with bed, desk, and chair - perfect for students! This location is unbeatable, just a 2-minute walk to a TTC bus stop and a 3-minute drive to the Yonge & Finch intersection, featuring Finch TTC station, shops, grocery, restaurants, and more! All utilities and wifi included. (id:60365)

