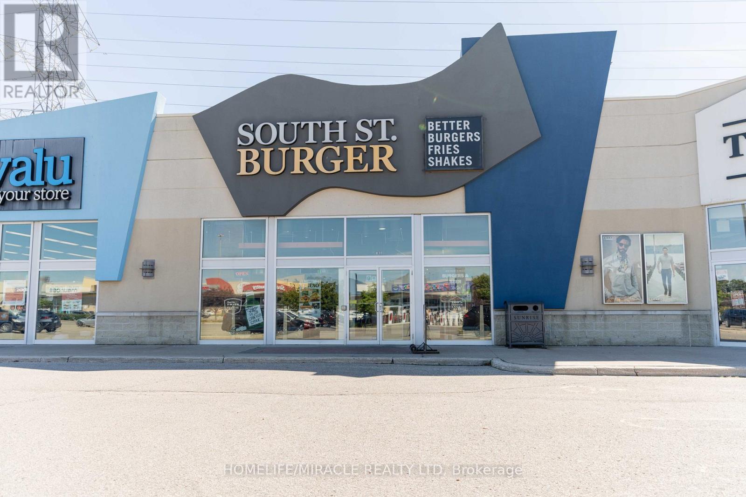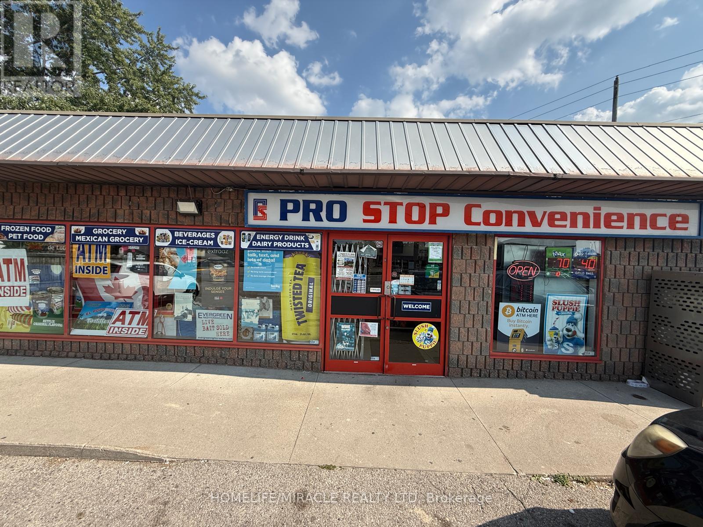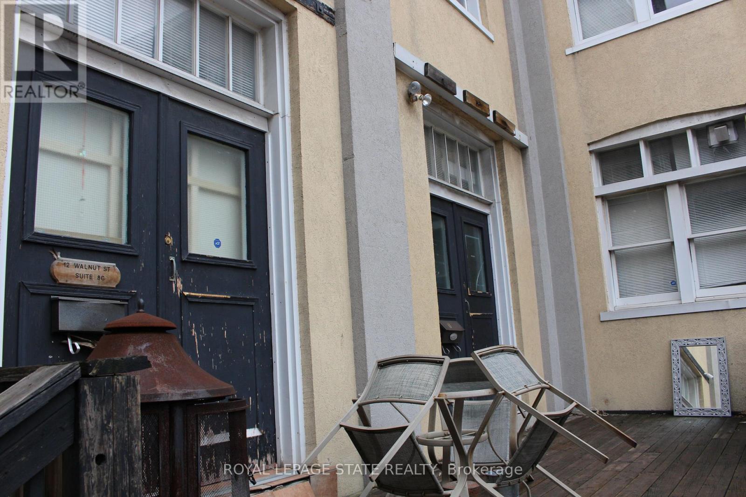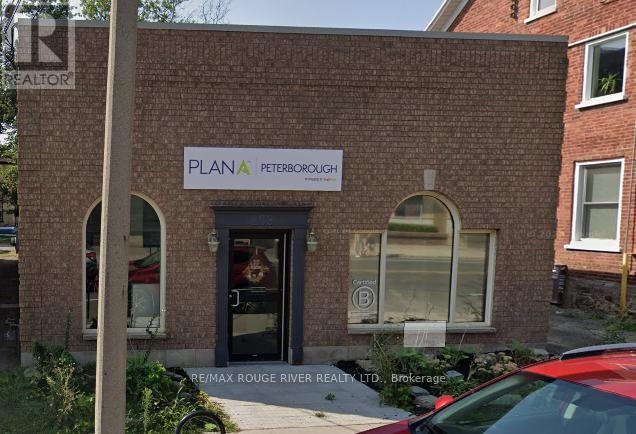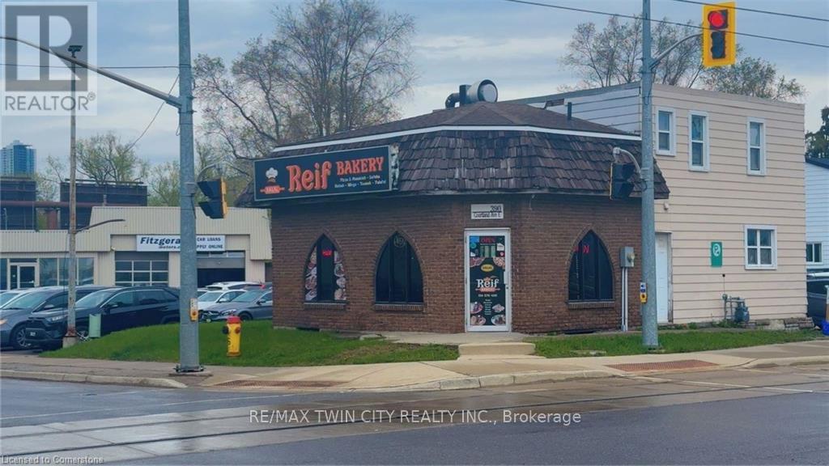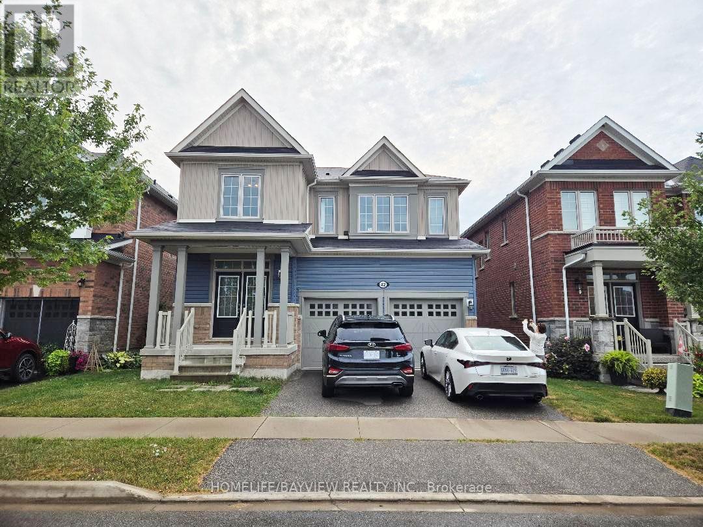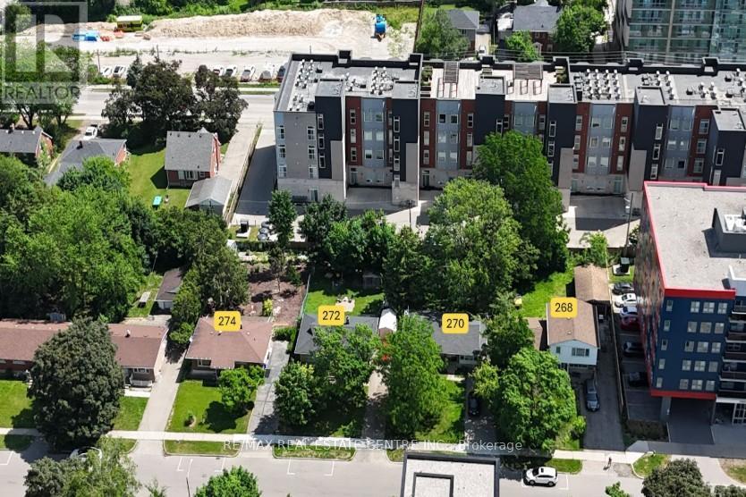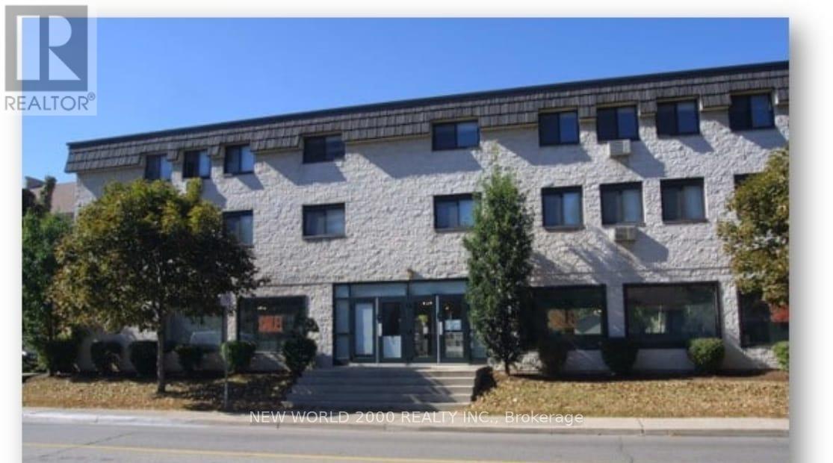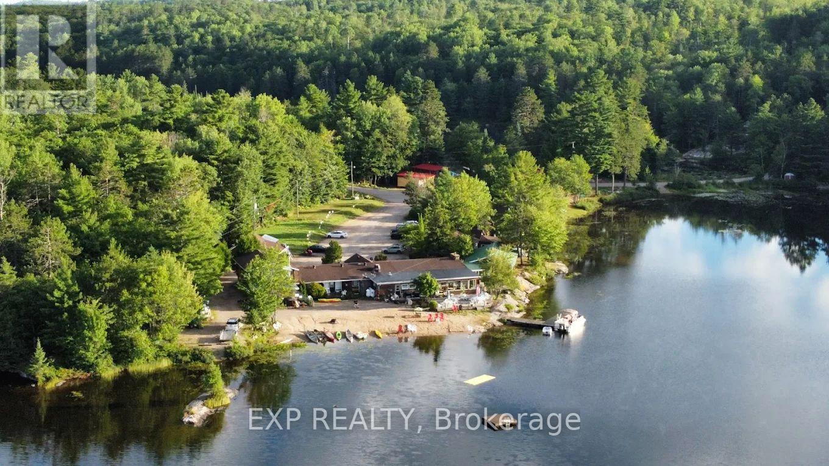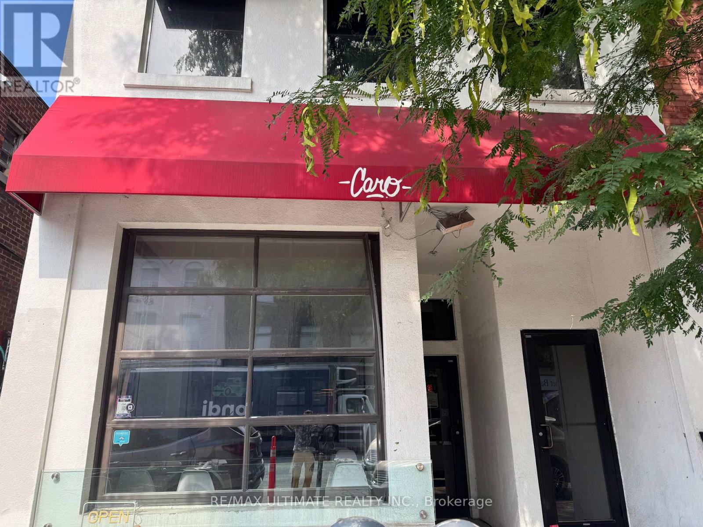B-19 - 1400 Ottawa Street S
Kitchener, Ontario
Great Opportunity!! "South Street Burger" A Franchised Burger Store Available For Sale In Kitchener. Well Established Burger Store In Busy Plaza, Great Exposure. Located at the intersection of Ottawa St S/Fischer Hallman RD. Surrounded by Fully Residential Neighbourhood, Walking distance to all Major Big Box Stores and more. Fully Equipped Store With Good Sales Volume. Monthly Sales: $40k-$45k , Sublease: Existing 2 + 3 Years Options To Renew. Royalty: 4%, Advertising: 3 + 1% (id:60365)
3 - 769 Southdale Road
London South, Ontario
Amazing Opportunity to quit your 9-5 and be your own boss. Retail space available to sublease the space. This is perfect opportunity to rent a space at very minimum price and start something of your own. Favorable lease terms and with option to extend for further 5 years. (id:60365)
91 King Street E
Lambton Shores, Ontario
PRO STOP Convenience in Forest, ON is For Sale. Located at the busy intersection of King St E/Townsend Line. Very Busy, and Popular Neighbourhood Convenience Store. Surrounded by Fully Residential Neighbourhood, schools, and more. Excellent Business with High Sales, Long Lease, and more. Convenience Store Weekly Sales: Approx. $20,000, OTHER Sales Portion: Approx. 80%, Tobacco Sales Portion: Approx. 20%, Lotto Commission: Approx.$3000/m, ATM & Bitcoin Revenue: $350/m, Rent incl TMI: 4294/m. (id:60365)
12 Walnut Street S
Hamilton, Ontario
This property features approx 15,262 sq ft freestanding building with 122 foot frontage onto Walnut St S with ground floor offices and residential units on 2nd level. 10 parking stalls. Potential future redevelopment with close proximity to the LRT and main downtown core and the site is just minutes from Hamilton GO center station, GO buses, Hamilton City hall, McMaster University, St. Josephs Healthcare Hamilton and Central Business District. Property being sold 'as is, where is' Seller has no knowledge of UFFI. Seller makes no representations and/or warranties. (id:60365)
269 Charlotte Street
Peterborough Central, Ontario
Prestigious downtown Peterborough location across from the Medical Arts Centre! Built in 1998, this well-maintained building offers 1,650 sq ft of modern main floor space plus 900 sq ft finished basement and large storage. Features reception, offices, boardroom, kitchenette, washroom, 200A electrical, metal roof, and parking for 3. Zoned C-50 with many permitted uses, ideal for office, retail, or clinic in a high-traffic, transit-friendly area (id:60365)
390 Courtland Avenue E
Kitchener, Ontario
Step into opportunity with this landmark free-standing commercial building in the heart of Kitchener. Perfectly positioned on a high-visibility corner lot with nonstop traffic exposure, this property offers more than just space it offers presence. Featuring approx. 2,400 sq. ft. of functional space with Service Commercial (SC) zoning, its tailored for restaurants, retail, or professional services seeking prominence. The buildings prime corner exposure ensures maximum visibility, while its close proximity to downtown Kitchener, major transit lines, and Hwy 7/8 makes it accessible from every direction. Surrounded by growth, institutions, and established businesses, this property sits in one of the regions most dynamic commercial corridors. Whether youre expanding a thriving brand or launching your flagship location, no other property in the region combines location, exposure, and potential quite like this one. (id:60365)
42 Angela Crescent
Niagara-On-The-Lake, Ontario
Large house with walk out basement Well Build, large lot, open-concept Kitchen with Family room, connivence location. living spaces filled with natural light and modern finishes, The welcoming main floor features a spacious living room with a gas fireplace, Two individual bed room with Ensuite bathroom. an open-concept dining area with walkout access to the backyard, and a generous kitchen perfect for entertaining. A versatile main floor den provides the ideal space for a home office,, creative studio, or guest room. A convenient powder room at main floor. double-wide driveway with exposed aggregate edging, charming covered front porch, just minutes from historic downtown, Niagara Falls, Ravine Winery, scenic nature trails, and all the exceptional amenities this stunning region has to offer. (id:60365)
274 Sunview Street
Waterloo, Ontario
Well maintained house, value is in the land. To be sold with 268 & 270 & 272 Sunview. One of the last available development sites with AAA location to both universities. (id:60365)
0 Highway 17
Markstay-Warren, Ontario
Your dream waterfront property awaits in Northern Ontario! Are you ready to build your dream home on a picturesque piece of land? Look no further! This rare waterfront gem in Northern Ontario, nestled between Sudbury and North Bay, offers unique opportunity. Beautiful tree lined 20 acres with East-West exposure provides both sunrises and sunsets. Fishing paradise: Enjoy your own private fishing haven right in your own backyard. Reel in the catch of the day whenever you please! Easy highway access: Commuting is a breeze with quick access to the highway. Experience the tranquility of rural living without sacrificing convenience.Serene and unspoiled: This quiet, low-turnover area is a hidden treasure. Imagine waking up to the soothing sounds of nature every day.Don't miss your chance to secure this vacant land and bring your dream home to life. Create lasting memories of serenity in this beautiful Northern Ontario retreat.*HST is in addition to the price***Development charges are not paid** (id:60365)
154 Ainslie St N Street
Cambridge, Ontario
Fully furnished, clean & spacious 1 Bedroom Apartment in a purpose-built building in Downtown Galt. Ideal for singles, couples, or companies seeking housing for employees on project-based assignments. Enjoy a hassle-free move with no extra costs for furniture - just bring your suitcase and settle in. Flexible lease terms possible (subject to review & approval of landlord). Prime location surrounded by shops, dining & scenic trails. Steps to Grand River, Cambridge Mill, Waterscape Towers. Easy access to transit & local amenities. Includes utilities & 1 parking space. Shared laundry on-site. Move-in ready convenience means you save time, money, and stress! (id:60365)
202 Spectacle Lake Road
Madawaska Valley, Ontario
A Rare Four-Season Opportunity on Spectacle Lake This beautiful, well-established resort offers the perfect blend of natural beauty, recreational amenities, and income potential. Featuring 9 charming waterfront cottages, 6 comfortable main lodge rooms, and a spacious owners suite with panoramic lake views, the property is designed for both hospitality and lifestyle.The licensed restaurant and bar seats 120 indoors, with an additional 48 guests accommodated on the lakefront patio ideal for weddings, events, and year-round dining. A modern, fully equipped commercial kitchen ensures smooth operations and supports future growth in both on-site and catered service.Set on over 700 feet of pristine lakefront with a soft sandy beach, the resort also offers direct access to 50 km of scenic trails for hiking, biking, snowmobiling, and cross-country skiing. Guests can enjoy swimming, fishing, paddling, and spectacular sunsets right from the shore.This property is not only a thriving hospitality business but also an exciting growth and redevelopment opportunity whether expanding operations, enhancing event offerings, or transforming it into an exclusive private retreat or family compound.Located within easy reach of major highways and regional attractions, this turnkey operation is ready for its next chapter under visionary new ownership. (id:60365)
229 James Street N
Hamilton, Ontario
THE ROAD TO SUCCESS HAS MANY PATHS!!Turn-Key Main Floor Restaurant + Cocktail Bar/Speak Easy/Night Club Lower Level. Add your entrepreneurial magic to this well laid out RestoBar set up on bustling and popular James St N, the heart of the food and entertainment district in downtown Hamilton. Multiple development projects current and upcoming promise increased traffic flow for years to come. Make your business shine and be in the centre of major municipal events like the Art Crawl and Supercrawl! Features wood burning pizza oven and transferable LLBO of 100 main floor and 100 on lower level. Full commercial kitchen with large hood and walk-in fridge. Fully fixtured space. (id:60365)

