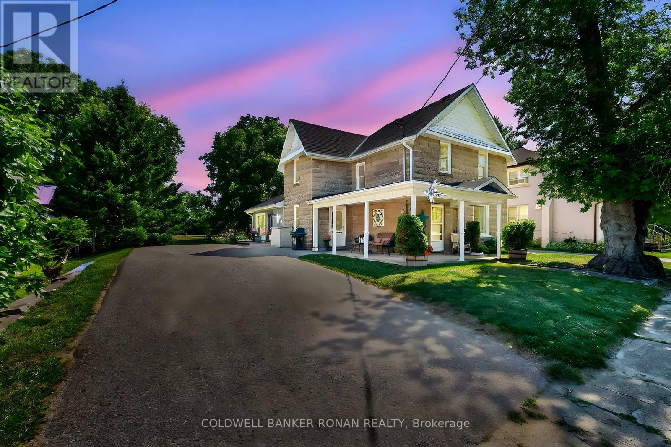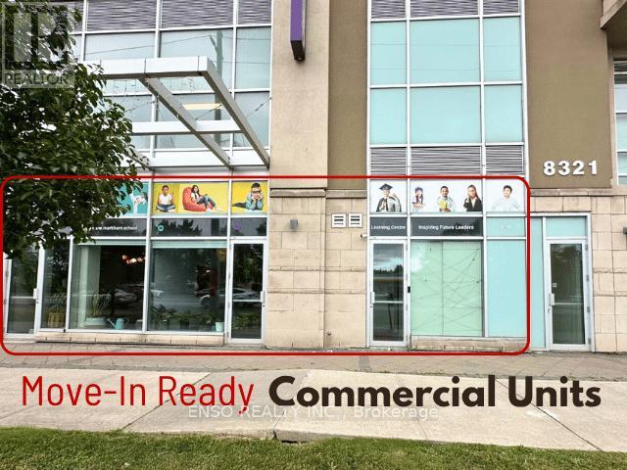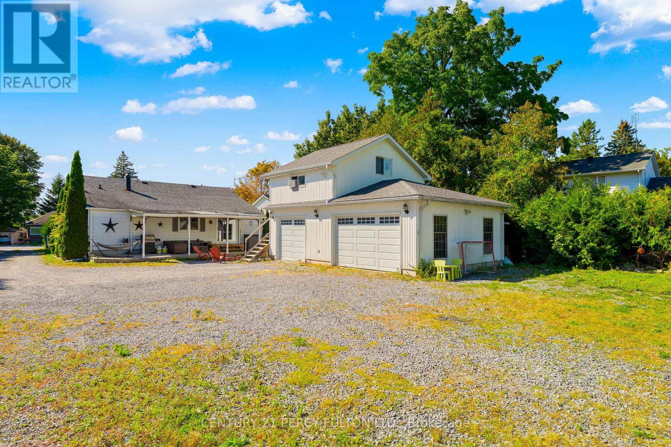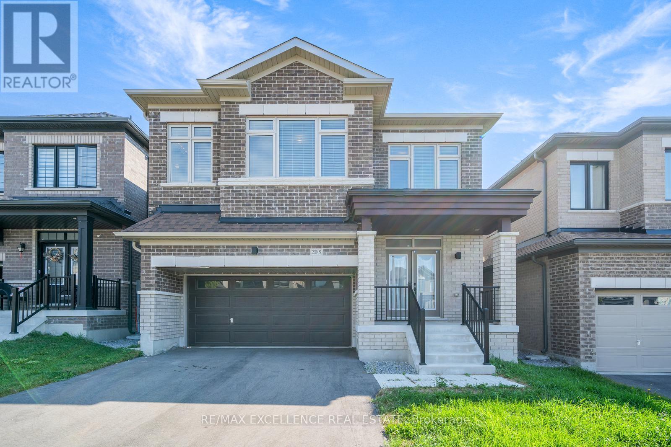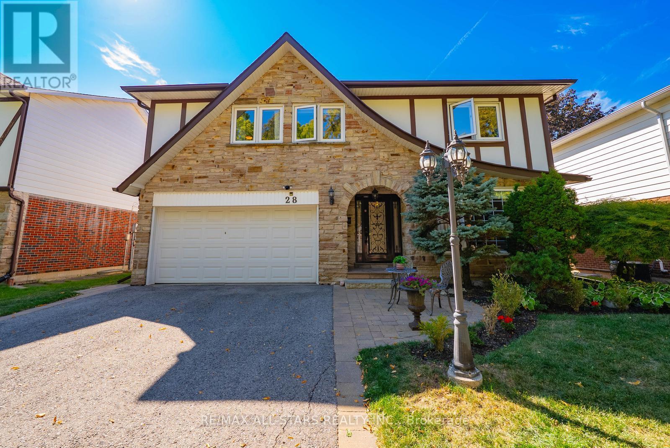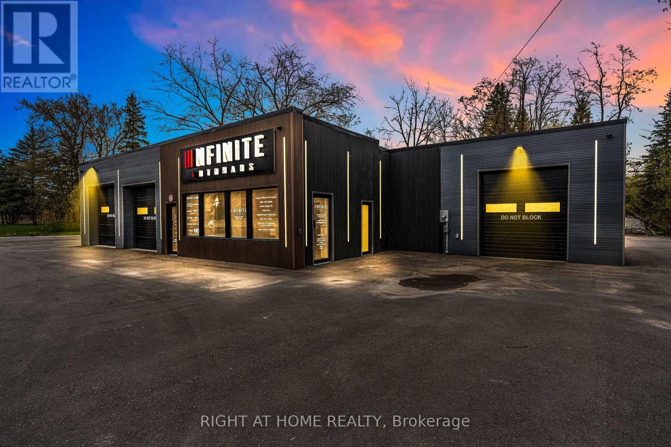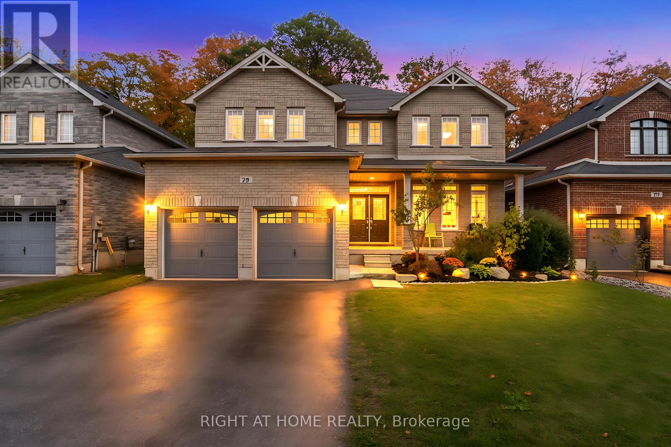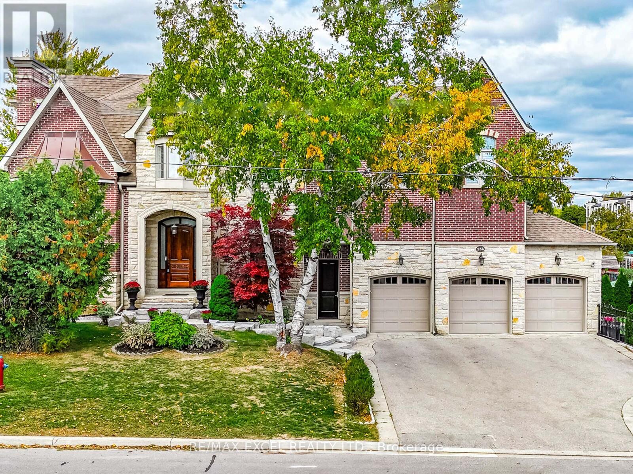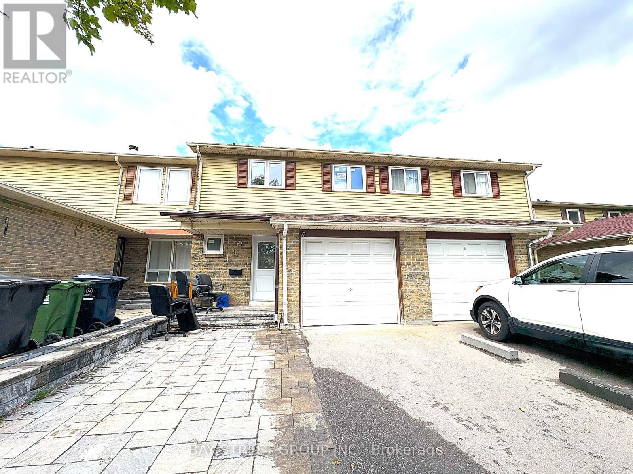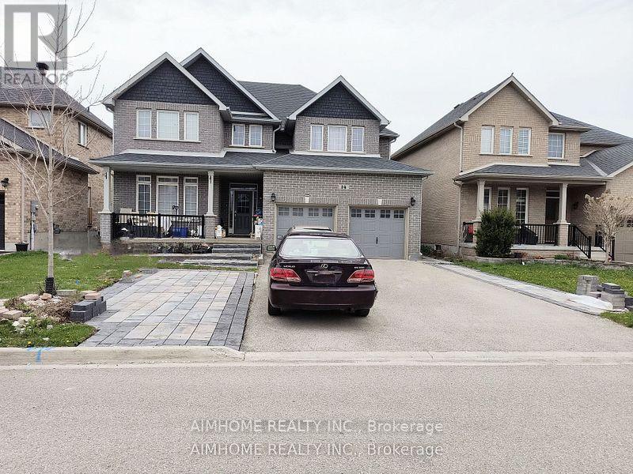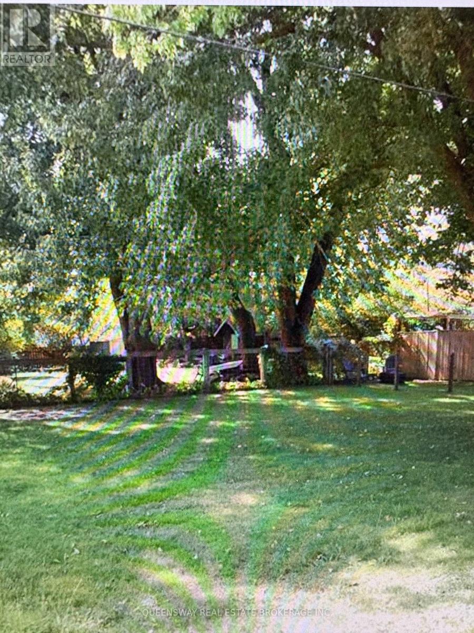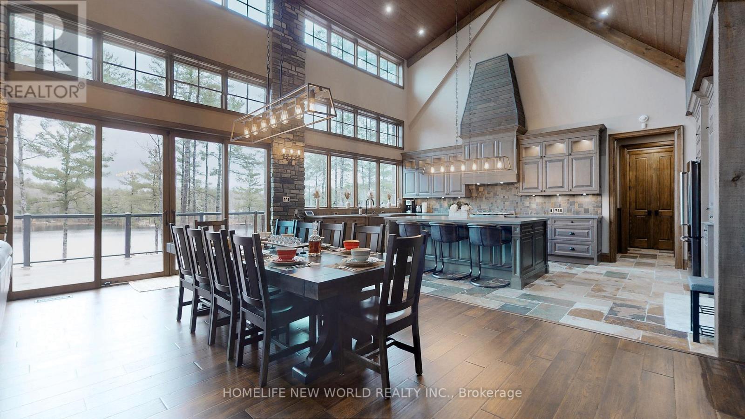8153 Main Street
Adjala-Tosorontio, Ontario
Charming Country Home on half an acre! Welcome to 8153 Main St., Everett a perfect blend of character, comfort, and curb appeal. This beautifully maintained 4 bedroom home features classic stone construction, a spacious wraparound porch, and plenty of outdoor space to relax or entertain. Step inside to find a warm and inviting layout that combines old-world charm with today's updates. The bright addition off the main home creates the ideal space for gatherings, while the large driveway provides ample parking for family. Surrounded by mature trees and greenery, this property offers peace and privacy, all while being conveniently located within just 10 minutes from local amenities and schools. This home is perfect for those looking to enjoy the tranquility of country-style living without sacrificing convenience. (id:60365)
28-30 - 8333 Kennedy Road
Markham, Ontario
Incredible opportunity to own a fully renovated commercial unit in the heart of Langham Square, located on Kennedy Road just north of Highway 407. This prime 1,888 sq ft space offers excellent street exposure on a major arterial road, bringing consistent visibility and traffic ideal for a wide range of professional or retail uses. Over hundreds of thousands of dollars have been invested in top-quality renovations using premium materials and meticulous attention to detail. The interior features bright, modern finishes with private offices and rooms, along with three washrooms: a male washroom, a female washroom with two stalls, and a fully accessible handicap washroom all with automatic lighting for added convenience. The unit is equipped with high-end features including two built-in touchscreen TVs that run Android apps, perfect for meetings and presentations. It also offers three HVAC systems with smart thermostat control, app-controlled built-in speakers, remote-controlled blinds with scheduling features for energy efficiency, and a Hyper Filter air system for enhanced indoor air quality. Security is built-in with a NER camera system offering remote access and no monthly fees. A safeguard feature on the entry door allows ventilation without compromising security. A full sprinkler system throughout provides added safety and code compliance. Direct entrance from indoor parking allows convenient access to the unit especially valuable during inclement weather and ample additional parking is available in the plaza for staff and clients. Zoned MU-FD, the unit allows for a wide variety of uses, including art gallery, business office, dental office, commercial school, financial institution, daycare centre (no playground), medical office, personal service establishment, pet services, restaurant, retail store, fitness centre, veterinary clinic, and service or repair business. (id:60365)
117 Scugog Street
Clarington, Ontario
Move-in ready bungalow on a rare 200-foot deep lot offering incredible privacy like having your own cottage retreat right in town. The spacious main floor is filled with natural light, showcasing large rooms, updated vinyl flooring (2023), and fresh paint (2024). The bright kitchen features new appliances (2023), complemented by updated electrical (2023) and modern light fixtures (2022). Garage epoxy (2023). Step outside to discover the true gem of this property: a backyard oasis with a deck and endless possibilities for gardens, play areas, entertaining, or future expansion. This lot offers unbeatable potential for contractors, builders, or anyone dreaming of a private escape without leaving the city. Adding to the versatility, the loft above the garage provides the perfect bonus space ideal for an office, hobby room, playroom, guest suite, or cozy retreat (currently set up as a yoga studio). Located within walking distance to downtown Bowmanville's shops, restaurants, and amenities, this property is the perfect choice for first-time buyers, downsizers, and investors alike. Enjoy modern updates today while envisioning the future possibilities of this unique property. (id:60365)
2085 Coppermine Street
Oshawa, Ontario
Welcome to this spacious and modern home offering over 2,600 sq ft of elegant living space in one of the Oshawa's most sought-after and thriving new neighbourhoods! Designed with comfort and style in mind, this home features 5 generously sized bedrooms and 4 bathrooms, making it perfect for large or growing families! The open-concept main floor showcases a bright living and dining area, a chef's kitchen with quartz countertops, centre island, and stainless steel appliances, and a cozy family room with a gas fireplace-ideal for entertaining and everyday living. Upstairs, the primary suite boasts walk-in his and hers closets and a spa-like ensuite with a double vanity, glass shower, and soaker tub. Additional bedrooms are spacious and well-lit, with ample closet space and access to beautifully appointed bathrooms! Located in a vibrant, family-friendly community, this home is steps away from parks, schools, shopping, and easy highway access, making it perfect for commuters and families alike! (id:60365)
28 Cobblestone Drive
Toronto, Ontario
Welcome to 28 Cobblestone Drive, a beautifully upgraded 4+1 bedroom, 4 bathroom home with 2 full kitchens, set on a premium 50 x 150 ft lot in one of North Yorks most sought-after neighbourhoods. This meticulously maintained property offers undeniable curb appeal with its extended driveway, manicured landscaping, and timeless exterior. Inside, the main floor has been fully renovated in 2018, featuring bright and spacious principal rooms with a seamless flow, ideal for both everyday living and entertaining. The highlight of the home is the custom Italian kitchen with sleek modern finishes, built-in high-end appliances, and an impressive 10-ft islandperfect for chefs and entertainers alike. A powder room and main floor laundry add convenience. Upstairs, youll find four generous bedrooms, including a primary suite with double door entry and a spa-inspired ensuite with heated flooring. The additional 4-piece bath also features heated floors. The finished basement offers exceptional flexibility with a second kitchen, large living area, office/bedroom, full bathroom, and plenty of storage, ideal for multi-generational living or an in-law suite. The expansive backyard provides endless possibilities for outdoor living, from summer gatherings to creating your own private oasis. Located close to top-rated schools, Fairview Mall, Seneca College, public transit, and just minutes to Highways 401, 404, and 407, this home offers the perfect balance of space, style, and convenience. A rare opportunity in a prime Toronto location. (id:60365)
A - 7348 26 Highway
Clearview, Ontario
Rare opportunity to lease a professionally upgraded commercial unit in Stayner, featuring approximately 10,000 sq.ft. of fully paved parking and outdoor storage, ideal for a premium automotive Dealership/Service business seeking strong visibility and upscale curb appeal. Unit A offers three garage doors, including one drive-through bay, and can accommodate up to three vehicles indoors. The space includes a retail office with an accessible entrance, full air conditioning, LED lighting, and epoxy-coated floors throughout. C1 zoning permits light automotive work, detailing, storage, and other approved uses (excluding heavy mechanical). A digital pylon sign with a built-in TV screen provides exceptional street exposure. Perfect for a clean, high-end automotive operation servicing luxury or specialty vehicles, this unit is move-in ready and situated in a high-traffic commercial location. (id:60365)
79 Jewel House Lane
Barrie, Ontario
Spectacular Location & Size 3250 Sq. Ft. Ravine Lot Overlooking the Forest! This stunning home in Barries highly sought-after Innis-Shore community truly has it all. Situated on a premium ravine lot with no neighbours behind, it offers the perfect blend of space, privacy, and convenience just minutes to Lake Simcoe, Hwy 400, top schools, and shopping.The spacious main floor features an open-concept layout with a private office, formal dining and living rooms, and a large family room with a cozy gas fireplace, all under soaring 9 ft ceilings. The upgraded kitchen is a chefs dream with quartz countertops, a large island, and a stylish mosaic backsplash, opening to a bright breakfast area with a walkout to the backyard. Step outside to a wood deck with serene forest viewsi deal for entertaining or relaxing.Upstairs, you'll find generously sized bedrooms, including a luxurious primary suite with a 5-piece ensuite and three closets.Immaculate and move-in ready, this home shows like new and is sure to impress! (id:60365)
134 Spruce Avenue
Richmond Hill, Ontario
A timeless custom-built masterpiece in prestigious South Richvale, one of Richmond Hill's most desirable neighbourhoods. Set on a premium 75 ft 148 ft lot, this elegant home offers over 6,800 sq.ft. of refined living space with 10 ft ceilings on the main floor and 9 ft ceilings on the second floor and basement, blending classic architecture with modern comfort.The grand 20 ft foyer welcomes you with Italian marble flooring, a dazzling crystal chandelier, and an octagonal dome skylight with LED cove lighting. Flowing from the foyer, the living room features hardwood flooring, soaring ceilings, and a striking two-storey stone feature wall that radiates warmth and sophistication.The formal dining room shines with hardwood floors, pot lights, and a detailed coffered ceiling - perfect for elegant gatherings. The family room is spacious and inviting, with a waffle ceiling, fireplace, and custom built-in shelving - a perfect place to relax or entertain. The office, quietly positioned nearby, includes custom cabinetry and a walkout to the patio, offering an ideal setting for work or study.The gourmet kitchen stands at the heart of the home, showcasing a large center island, sleek cabinetry, and premium built-in stainless steel appliances. A bright breakfast area opens to a custom wood deck, seamlessly connecting indoor and outdoor living.Upstairs, the primary suite is a true retreat, featuring a spa-inspired 7-piece ensuite and a custom walk-in closet. A second ensuite bedroom provides privacy and comfort, while two additional bedrooms share a semi-ensuite, each enhanced with pot lights and organized closets.The finished walk-up basement offers a home theatre, custom wet bar, fitness room, and nanny/guest suite. Professionally landscaped front and side yards complete this exceptional residence, where timeless design and fine craftsmanship define the essence of luxury living. (id:60365)
9 Truro Crescent
Toronto, Ontario
Fully Renovated 2 Bedroom Basement Apartment In A Prime Location!Beautifully Updated Unit Featuring A Functional Layout With Pot Lights Throughout, Offering Bright And Comfortable Living Spaces. Perfect For A Small Family, Students, Or Young Professionals. Enjoy A Modern Kitchen With Sleek Finishes And Contemporary Design.Located In A High-Demand Area Just 5 Minutes To Milliken GO Station. Walk To TTC, Supermarkets, Shopping, And Gourmet Restaurants. Quick Access To Hwy 401/404 And All Major Amenities. Simply A Fantastic Place To Call Home! (id:60365)
Bsmt - 14 Tim Jacobs Drive
Georgina, Ontario
LEGALIZED APARTMENT FOR RENT***. Your safety is No.1 priority. This Newly Finished With Legal Permit 2Bedrooms+1Den Basement, Secondary Suite With Separated Walk-Up Entrance Is Ready For Your Occupancy. The Den Can Be Used As A Recreation Room. Newer Kitchen With A Granite Counter, Italian Marble Backsplash, Powerful Insert Wave Motion Hood And Travertine Marble Floor. Morden Spacious 3Pcs Bathroom With Black Calacatta Quartz Counter Top, Two Sinks, Two Led Mirrors And Cabinets, Slate Natural Stones For The Shower Wall, Bathroom And Shower Area Are Separated. Three Good Size rooms With W/I Closets And Vinyl Floor. All Led Pot Lights. Large Pantry Storage With Led Light. Separate Laundry. Tenant(s) i Will Pay 25% Of The Whole Houses Utilities(Water, Electricity, Gas, Hot Water Tank Rental), One Outdoor Parking Spot On Drive Way Is Included. Close To Walmart, Restaurants, Banks And Schools And Hwy404. Tenant is responsible For His/Her Parking Spot And Side Walk And Basement Walk-Up Entrance Snow Removal. (id:60365)
115 Centre Street
Shelburne, Ontario
Build your dream home! Beautiful, flat lot surrounded by trees and possibilities. The perfect canvas for your next home! Can easily fit a 3-4 bedroom home with an expansive yard. Enjoy privacy, space and natural beauty in a great neighbourhood. Conveniently located in downtown charming Shelburne. Close to all amenities (id:60365)
1993 Beaverdam Road
Severn, Ontario
Upscale custom-designed cottage on the desirable Severn River! This Muskoka rock and pine setting features 236 ft of prime frontage on the Severn River and over 3 acres of road-access property. The open-concept design offers ~4400 sq. ft. of total living space, including 5 bedrooms, 6 baths, plus extra spaces for office/gym. Featuring Barrel Sauna with view of all season. The great room and chef's kitchen boast a floor-to-ceiling grand fireplace and stunning Muskoka Room views of the water. Each bedroom has its own ensuite bath. The great room features soaring 25+ ft floor-to-ceiling windows with a vaulted ceiling, and flooring throughout is a beautiful combination of stone tile and hardwood. All bedrooms with blinds. Outside, enjoy a 24' x 24' two-car garage and a boat port. Easy access to the dock and oversized porch for outdoor enjoyment. The Severn River system offers endless boating, fishing, swimming, and general enjoyment with many kilometres of navigable water. The Big Chute area is rich with wildlife and amazing snowmobile trails are nearby. Only two locks from Georgian Bay, you can boat through the Big Chute Marine Railway to Gloucester Pool and beyond to Georgian Bay at Port Severn to enjoy restaurants, Ice Cream, Golf, Ski, and only 1.5 hours to GTA. A dream cottage with huge potential. (id:60365)

