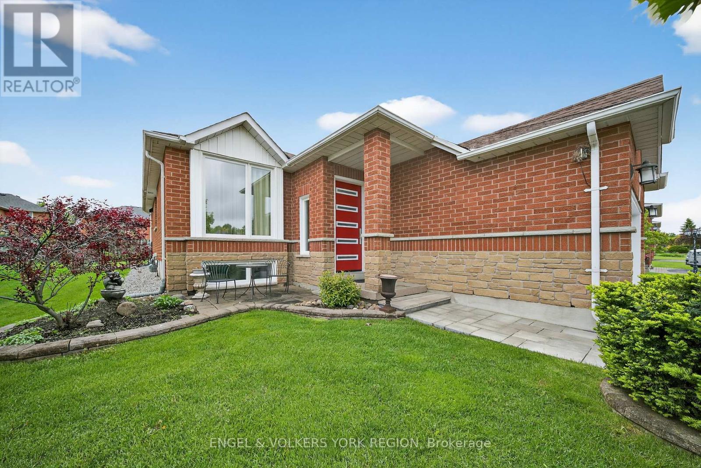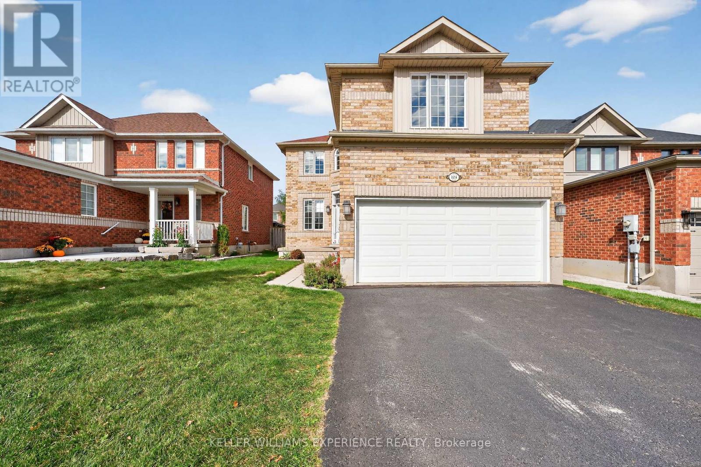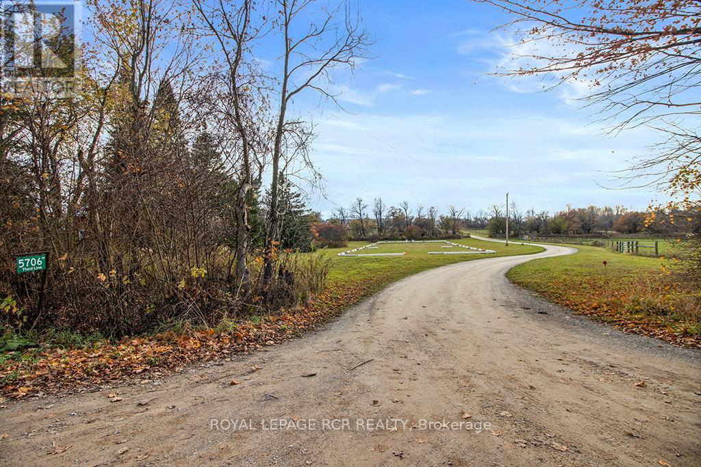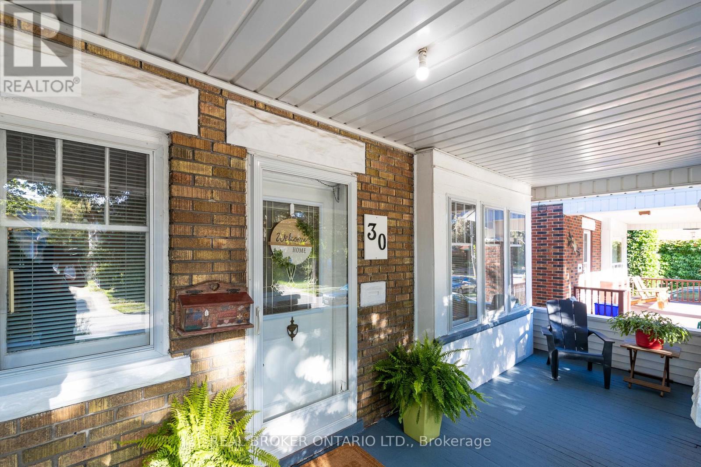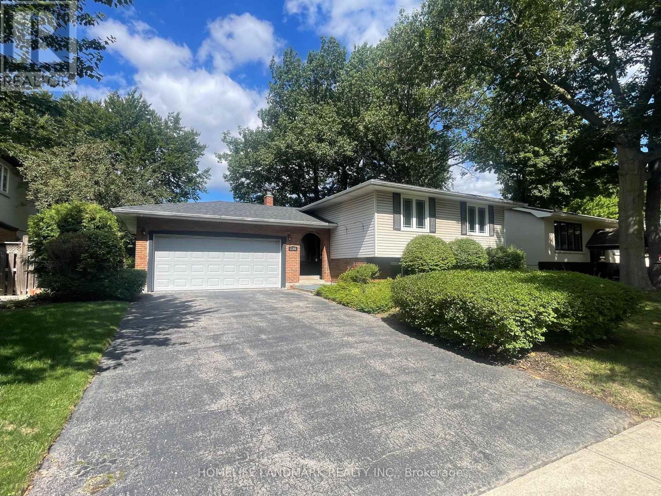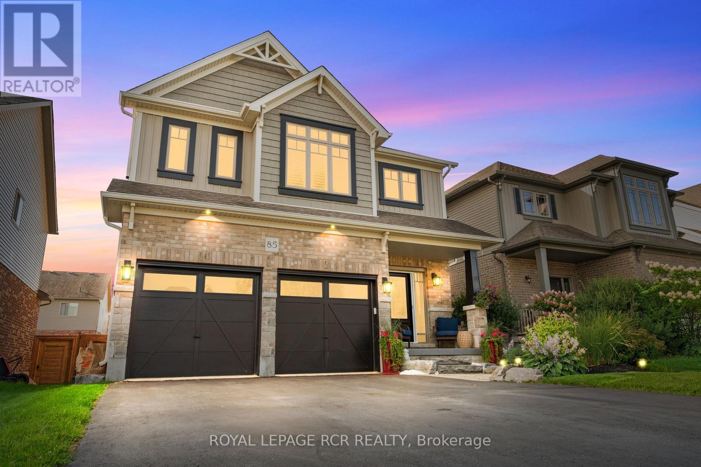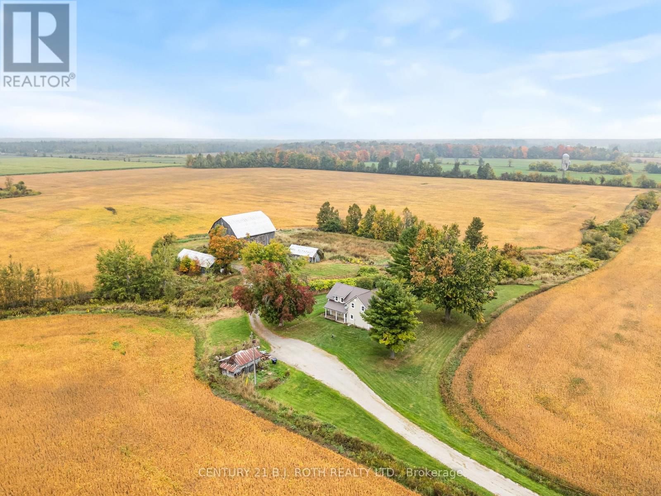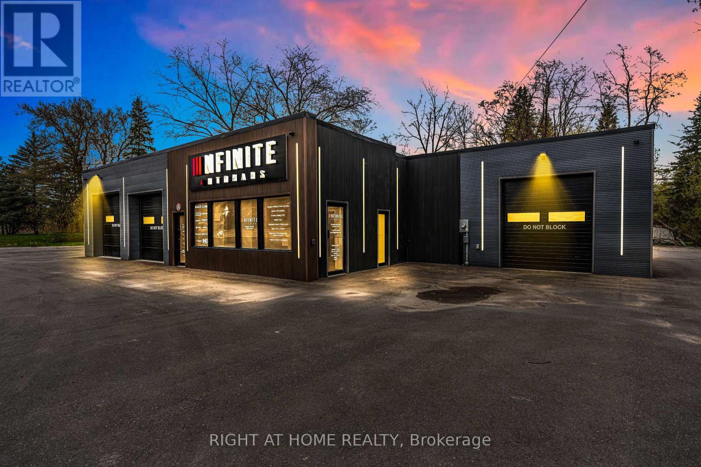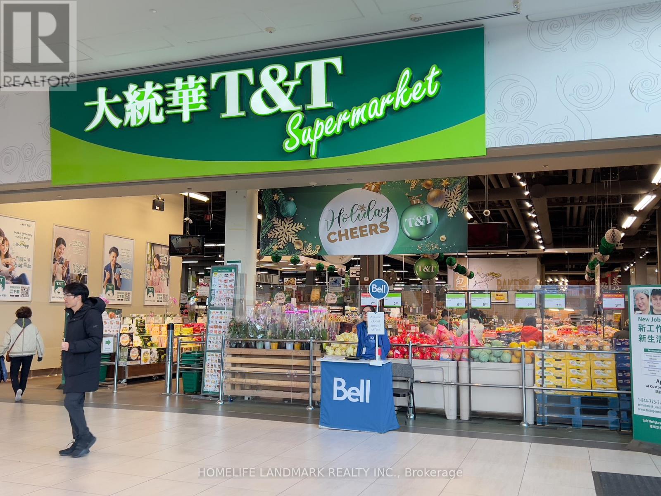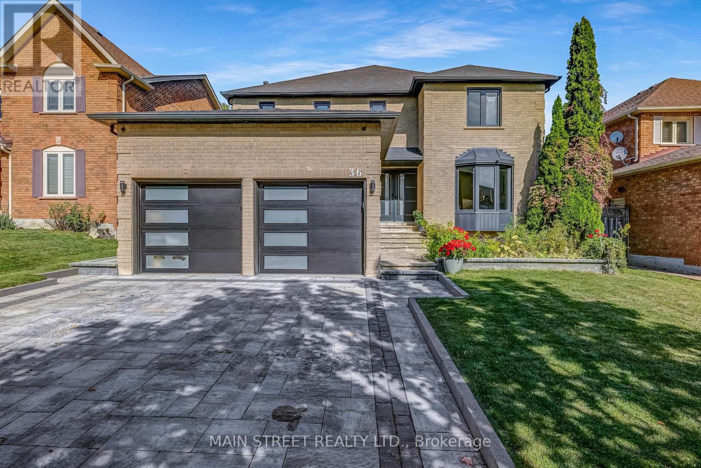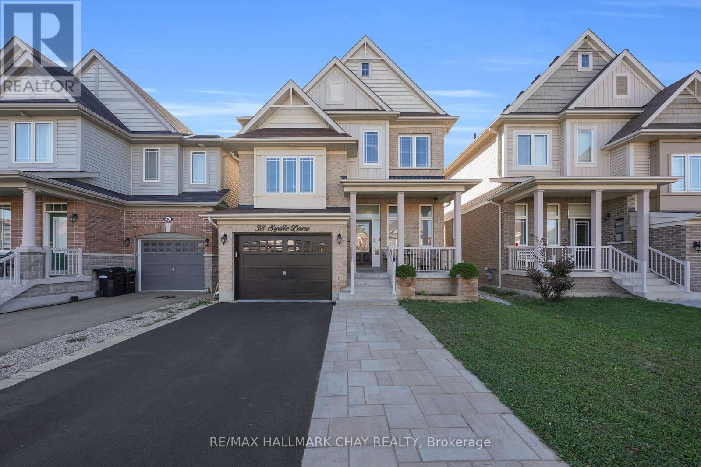168 Hurst Drive
Barrie, Ontario
Welcome to 168 Hurst Dr., a charming and well-maintained bungalow located in one of Barrie's desirable family-friendly neighborhoods. This lovely home features 2 spacious bedrooms on the main floor plus an additional bedroom in the fully finished basement, making it perfect for families, downsizers, or investors. The open-concept layout offers a bright and airy living space, ideal for both relaxing and entertaining. The basement includes a generously sized rec room, full bathroom, and ample storage. Outside, enjoy a large, fully fenced backyard with plenty of room for kids, pets, or summer BBQs. Sitting on a great-sized lot with a private driveway and mature trees, this property offers comfort, space, and convenience-all just minutes from schools, parks, shopping, and Barrie's beautiful waterfront. Don't miss this fantastic opportunity! (id:60365)
96 Marigold Boulevard
Adjala-Tosorontio, Ontario
YOUR DREAM BUNGALOFT HAS ARRIVED. LOCATED IN THE HAMLET OF COLGAN. THE " ALEXANDER" MODEL BUILT FROM THE AWARD WINNING TRIBUTE COMMUNITIES WILL DELIGHT YOU. THIS SPRAWLING 3229 SQ.FT. BUNGALOFT OFFERS AN ABUNDANCE OF NATURAL LIGHT THROUGHOUT. THIS HOME WITH INCREDIBLE FUNCTIONALITY FEATURES 4 BEDROOM WITH 4 FULL BATHS. OPEN CONCEPT KITCHEN AND LIVING ROOM IS PERFECT FOR FAMILY GATHERINGS, THE COZY BONUS FAMILY ROOM LOCATED IN THE LOFT AREA HAS A SPECTAULAR VIEW OF THE 18 FT VAULT FROM THE LIVING ROOM FLOOR. SITUATED DIRECTLY ACROSS , YOU WILL FIND AN UNOBSTUCTED VIEW OF THE SCENIC STORM MANAGEMENT POND. PREMIUM UPGRADES INCLUDE OVERSIZED LOT, KITCHEN, 5" NATURAL ENGINEERED FLOORING, WATER TREATMENT SYSTEM, 9 FT. SMOOTH CEILINGS THROUGHOUT, POT LIGHTS AND AUTOMATIC BLINDS SITUATED ON UPPER WINDOWS OF VAULTED LIVINGROOM. IF YOU'VE BEEN SEARCHING FOR YOUR PERFECT BUGALOW, SEARCH NO FUTHER ! OFFERING YOUR BONUS LOFT ALSO. (id:60365)
124 Tunbridge Road
Barrie, Ontario
Welcome to 124 Tunbridge Road, a spacious and beautifully maintained 2,250 sq ft family home in one of Barrie's most convenient locations - just minutes from Royal Victoria Regional Health Centre, Georgian College, schools, parks, and major commuter routes. This bright, carpet-free home offers an ideal balance of open concept living and private spaces. The main floor features a welcoming living room, a separate office, and a lovely open-planned kitchen/dining area with soaring 16-foot ceilings and a centrally located gas fireplace - perfect for creating warmth and ambience year-round. Sliding doors lead to the rear yard, offering an easy indoor-outdoor flow for entertaining or relaxing. The main-floor laundry room, located beside the inside entry to the double garage, adds everyday convenience, while the driveway accommodates up to four vehicles. Upstairs, the generous primary bedroom spans approximately 5.86m x 5.07m and features a large ensuite with quartz counters, a corner soaker tub, and a separate shower. Three additional bedrooms and a full family bath - also finished with quartz countertops provide plenty of space for a growing family. The unfinished basement offers flexibility for future expansion, whether you envision a recreation area, home gym, or additional storage. With laminate flooring throughout, neutral tones, and plenty of natural light, this is a move-in-ready home that feels both inviting and practical. Living in Barrie means enjoying an exceptional lifestyle with easy access to Lake Simcoe's waterfront, vibrant festivals, a thriving arts scene, and over 80 km of scenic trails. The city continues to grow as one of Ontario's most dynamic and affordable communities, making this property not just a home but a smart investment in your family's future. Discover why 124 Tunbridge Road is the perfect place to call home - spacious, functional, and ideally located near everything that makes Barrie special. (id:60365)
5706 Third Line
Erin, Ontario
Turnkey 49-Acre Equestrian Facility - Ready for an experienced horse professional to take the reins! Currently operating as a pleasure riding & eventing facility, this property is fully equipped for boarding or training in any discipline, featuring 10 lush paddocks with frost-free hydrants and power for heated winter water, an insulated, ventilated 20-stall barn with heated tack room, 3-piece bath, feed room, wash and grooming stalls, and huge hay loft. Train year-round in the attached 76' x 160' indoor arena with operable windows and good footing, or take advantage of the outdoor jumping field, 150' x 200' sand ring, and grass dressage field. Two productive hayfields add income potential or self-sufficiency, while a 23' x 30' heated portable with hydro can serve as an office or studio. The 2,877 sq. ft. home (1997) offers a sophisticated, comfortable base of operations. Wide-plank, hand-scraped hickory hardwood and cathedral ceilings set the tone, while the chefs kitchen with Wolf cooktop and leathered granite counters flows into the dining area and Great Room with beamed cathedral ceiling. Flexible accommodation includes a main-floor bedroom with ensuite and three additional bedrooms upstairs, plus renovated bathrooms with heated floors and towel warmers. The primary retreat features a dressing room, walk-in closet with organizers, and a spa-inspired ensuite. An unspoiled walk out lower level offers even more possibilities. Updates designed for efficiency and peace of mind include a 2024 cold-climate heat pump with propane backup, a Generac generator to power farm essentials, and durable Goodfellow siding. The Pella windows are also energy efficient. Located minutes from Angelstone, Meadowlarke North, and Palgrave, this property is an entrepreneurs dream for a fully operational equestrian boarding or training business. (id:60365)
30 Troy Street
Kitchener, Ontario
Welcome to 30 Troy Street, a beautiful century home in Kitchener's desirable East Ward. Offering 3+1 bedrooms and 2 bathrooms, this home combines historic charm with modern convenience. Inside, you'll find bright and spacious living areas that are full of character, including timeless details that make century homes so special. The additional bedroom in the lower level provides flexibility for a guest room, home office, or hobby space. Step outside to a lush, private backyard designed for relaxation and entertaining, complete with a hot tub for year-round enjoyment. Located on a quiet street, this home is just minutes from downtown Kitchener, schools, public transit, and local amenities. A rare opportunity to own a home with both charm and practicality in one of the city's most sought-after areas. (id:60365)
2165 Dunedin Road
Oakville, Ontario
Welcome To 2165 Dunedin Road, Perfect Location With Double Garage Detached Home Located In The Desirable Eastlake Area. Three Bedrooms On The Main, Large Kitchen With Loads Of Both Cupboard And Counter Space, Finished Basement With Two Additional Bedrooms, A Spa Like Bathroom, Large Rec Room Featuring A Contemporary Gas Fireplace. The Outdoor Area Is Just As Impressive, With A Beautifully Landscaped, Private Backyard That Includes A Large Deck Perfect For Relaxing Or Hosting Outdoor Gatherings . Steps To Highly Rated Public And Private Schools, Shopping Mall, Trails, Parks, Public Transit , Minutes To Highway 403/QEW. Lots Of Upgrades: Garage Door (2017), Furnace (2019), Attic Insulation (2019), Heat Pump AC( 2024), New Roof (2024), New Microwave (2024), New Painting (2025), New Vinyl Basement Floor (2025). (id:60365)
85 Laverty Crescent
Orangeville, Ontario
This exceptional family home is truly a place where memories are made, and it's ready for you to move right in. The open-concept main floor exudes elegance with its stylish finishes and thoughtful layout. The warm and inviting living room features an electric fireplace surrounded by a stunning shiplap wall, providing the perfect backdrop for family gatherings and cozy evenings. The kitchen is nothing short of spectacular, showcasing two-tone cabinetry with crisp white upper cabinets and deep, rich blue lowers, all accented by luxurious gold hardware. Under-cabinet lighting highlights the exquisite quartz countertops and the sleek double undermount matte black sink. With stainless steel appliances and a spacious walk-in pantry, this kitchen seamlessly marries beauty with functionality. The bright dining area opens up to a substantial deck, perfect for enjoying meals al fresco. Upstairs, you'll discover four generous bedrooms, including a lavish primary retreat that boasts not one, but two closets. The spa-inspired ensuite is a true sanctuary, featuring a freestanding tub, a private water closet, and finishes that blend modern luxury with timeless style. The convenience of an upper-level laundry room simplifies daily routines, adding to the home's appeal. The finished basement offers fantastic versatility, with a spacious rec room ideal for movie nights, gaming, or billiards. Step outside to find a sprawling multi-level deck that provides ample space for both dining and lounging. The covered hot tub invites year-round relaxation, all set within the tranquillity of a fully fenced yard. Nestled in a coveted, family-friendly neighbourhood, this home is mere steps away from scenic walking trails and parks. You'll find comfort, style, and a strong sense of community all coming together to create a lifestyle you will cherish. Don't miss your chance to make this remarkable home your own! (id:60365)
1808 Concession Road 10 Concession
Ramara, Ontario
Welcome to 1808 Concession Road 10 a rare opportunity to own nearly 100 acres of highly productive farmland in a sought-after location. This 98.6-acre property features prime agricultural land, with 89 acres currently in grain and oil seed production, plus an additional acre cleared for a personal garden. With 85 acres fully tiled, the land is well set up for efficient, high-yield farming. The property includes a 5-bedroom, 1.5-bath farmhouse with a welcoming front porch. The home is in need of TLC, but is serviced by a drilled well that is just five years old, and propane heat, offering reliability and peace of mind. Three versatile outbuildings enhance the farms functionality, each with recent electrical upgrades. A large barn offers a reinforced structure, walk-out cow feeding area, and stalls. A shop provides space for tools or light projects, and a generous drive shed with electricity offers ample storage. Adding to the property's appeal, a creek winds through the land, bringing natural charm and future potential. This is more than just farmland its an opportunity to create a thriving agricultural operation, a family homestead, or a long-term investment! (id:60365)
7348 Highway 26
Clearview, Ontario
One in a life time opportunity to lease a fully renovated, high-visibility commercial space in Stayner! This modern, beautifully designed building features LED lighting throughout and is zoned for automotive dealership/ service centre, storage, car detailing, or other approved uses.Key Features: Two spacious shop areas accommodates up to 7 vehicles, Fully paved 17,000 sq.ft yard for additional storage or parking, Digital pylon sign with TV for maximum business exposure, Immaculately upgraded interior ideal for a clean automotive operation, No heavy mechanical use permitted. Seeking clean, well-maintained automotive businesses. (id:60365)
2652 - 8339 Kennedy Road
Markham, Ontario
Great location in the heart of Markham, close to York University, YMCA, Pan Am. Go Train Station, Condominium, Shopping Centre, Schools, Offices, Hwy 407 & Hwy 7, Restaurants, T & T supermarket. Good for invstment or self operating business. (id:60365)
36 Nelson Circle
Newmarket, Ontario
Rarely does a home this spectacular come along! Prepare to be captivated from the moment you step through the grand front entrance of this stunningly renovated executive home in Newmarkets prestigious south end! Every inch of this home has been thoughtfully designed and professionally finished with the highest quality craftsmanship and materials. Showcasing gorgeous hardwood floors, a custom staircase, designer feature walls and luxurious flat ceilings with pot lights throughout, this home is a masterclass in modern elegance. The chef-inspired kitchen is the heart of the home and is perfect for entertaining or enjoying family get-togethers. The spa-like bathrooms throughout offer a retreat from the everyday. Work from home in style with a private main-floor office or unwind in the fully finished basement featuring a spacious recreation area, 5th bedroom, and 3-piece bath ideal for guests or growing families. The show-stopping exterior is finished with trendy, maintenance-free Permatint stain, designed to never peel or fade, ensuring timeless curb appeal for years to come. No detail has been overlooked. No corner left untouched. This is not just a home its a lifestyle. Your dream home awaits! (id:60365)
38 Sydie Lane
New Tecumseth, Ontario
Welcome to this beautifully maintained and thoughtfully upgraded home nestled in the heart of Tottenham. Step inside to an open-concept layout, ideal for entertaining. The main floor boasts gleaming hardwood floors, elegant wainscoting, pot lights, and upgraded zebra window coverings that add a touch of sophistication. The cozy gas fireplace in the living room creates a warm and inviting space for family gatherings. The chef-inspired kitchen is a showstopper, featuring granite countertops, modern backsplash, stainless steel appliances -- with plenty of space to gather, prep and host with ease. The bright, upper-level family room provides additional living space ideal for movie nights, a playroom, or home office. Primary bedroom features W/I Closet and 4 Piece Ensuite w/ Jacuzzi Tub. The finished basement includes a 4th bedroom, bathroom rough-in, and a separate garage entrance, offering excellent potential for an in-law suite or rental opportunity. Step outside to your backyard oasis an entertainers dream with a large deck, interlocking patio, above-ground pool, and a stylish bar/shed area. The interlocked and widened driveway adds convenience and curb appeal. Located in a quiet, family-friendly neighbourhood close to schools, parks, shops, and everything Tottenham has to offer. (id:60365)

