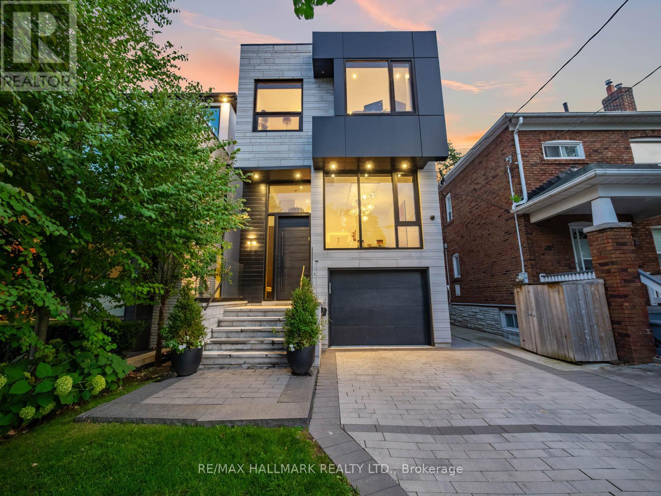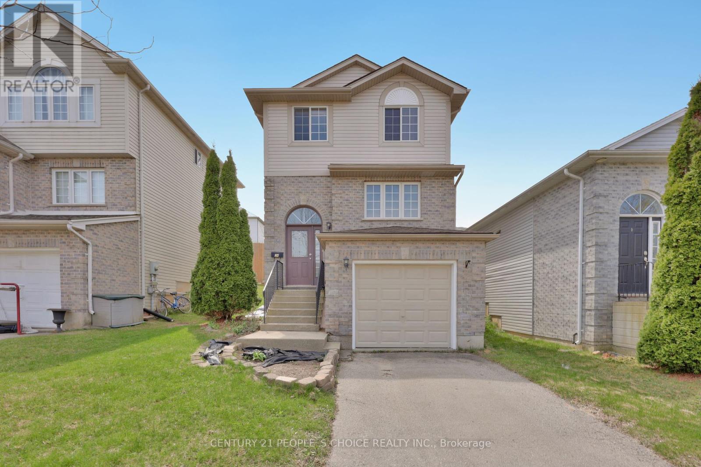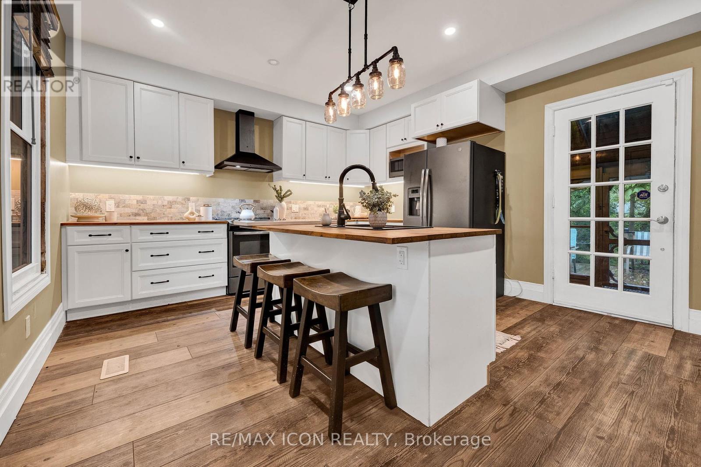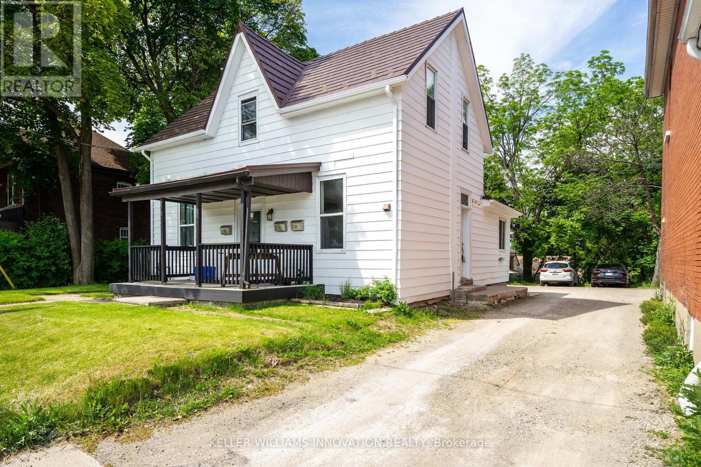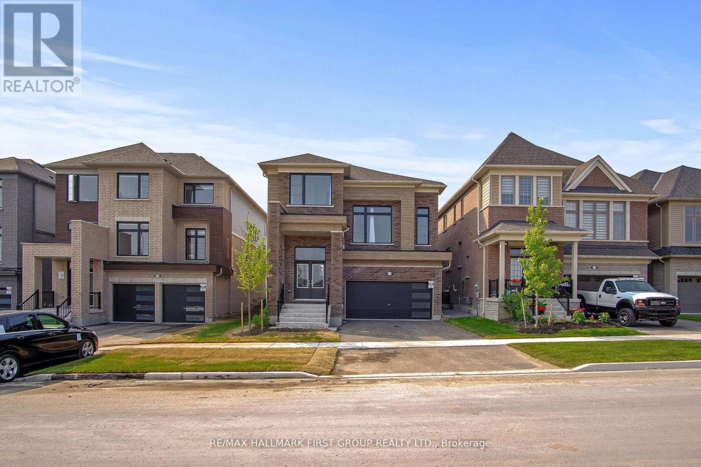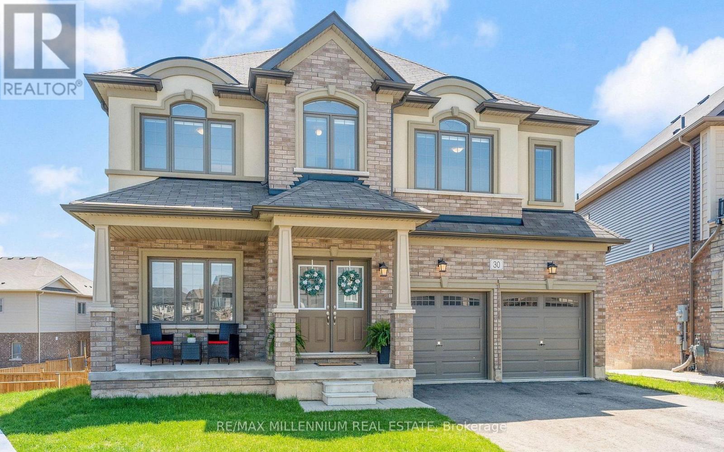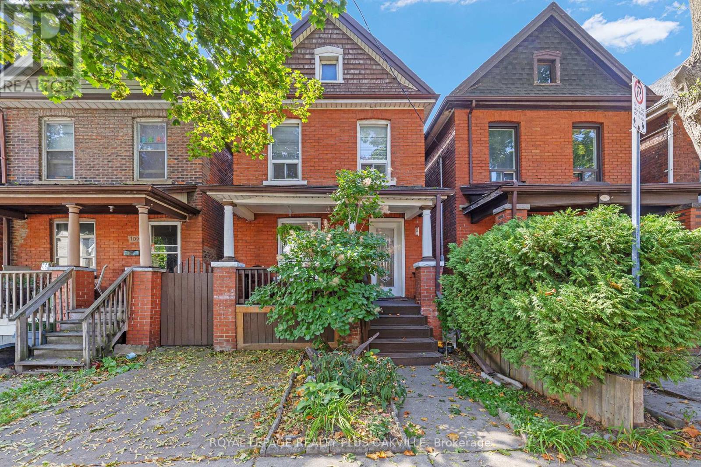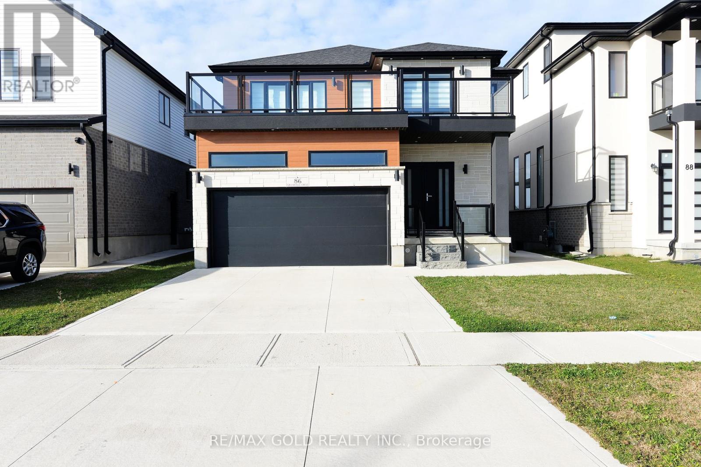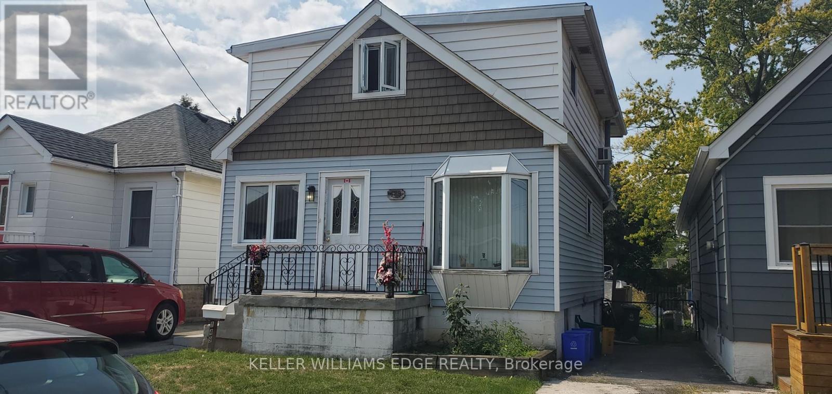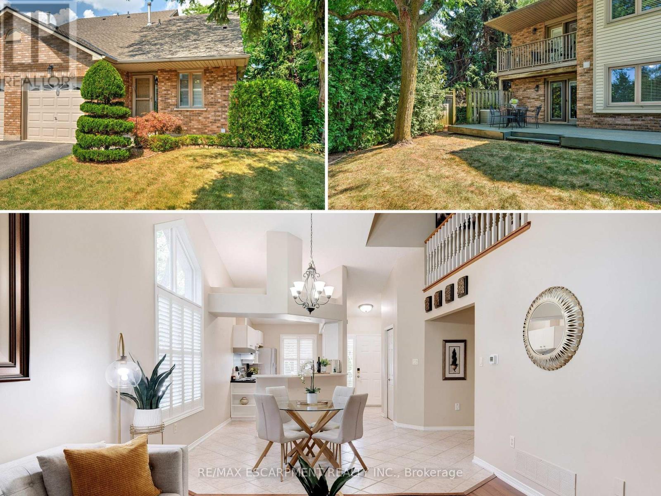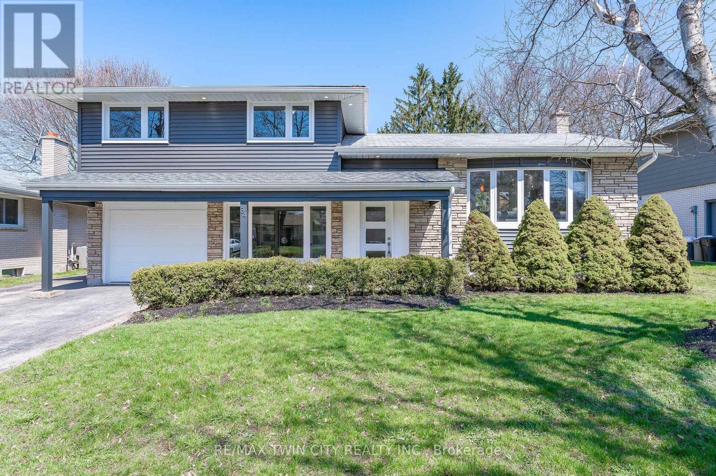245 Brookdale Avenue
Toronto, Ontario
Welcome to 245 Brookdale Avenue in Lawrence Park North a stunning custom-built residence offering the perfect blend of luxury, design, and family living.This prime Toronto location sits directly across from John Wanless Junior Public School and within walking distance to Lawrence Park Collegiate, Yonge Street & Avenue Road shops, TTC subway, and easy access to Highway 401. Inside this stunning home. you will discover 4+1 bedrooms and 5 bathrooms, soaring 11.5 ft ceilings on the main floor, 9.5 ft on the second, and 11 ft in the basement. The open-concept main floor features oversized black aluminum windows(Made in Canada), 4 inch wide-plank white oak hardwood floors, solid core doors, and a herringbone hardwood inlay in the dining room beneath a custom Tom Dixon inspired chandelier. The chefs kitchen is the heart of the home with a 9.5 ft waterfall island in Caesar stone, Wolf/Sub-Zero appliances, walnut cabinetry, a marble bar with built-in beverage fridge, seating for four, and a custom wall pantry. The adjoining family room is anchored by a marble gas fireplace and features motorized blinds and built-in speakers (Throughout the home), seamlessly integrated with a Control 4 home automation system. Upstairs, a massive skylight floods the space with natural light. The luxurious primary retreat offers a spacious walk-in closet with custom organizers and a spa-like ensuite with dual sinks, water closet, and a marble shower with bench. Secondary bedrooms feature built-in closets and a shared 4-piece bath. 4 bed has 3pc En-suite with large picturesque window. The lower level includes a fifth bedroom, large recreation room with walkout, mudroom area, hot water radiant heated floors, and a second laundry. Additional highlights include: six security cameras, intercom & video doorbell, central vacuum, Sonos sound, Speakers throughout, two laundry rooms. This is Lawrence Park North living at its best! Steps to top rated schools, parks, shopping, and transit. (id:60365)
34 Phair Crescent
London South, Ontario
Welcome to this beautifully updated 3-bedroom, 3-bath home featuring a bright, open concept layout with a serene, private backyard retreat. Freshly painted in neutral tones, this home boasts new flooring in the kitchen, bathrooms, and basement. This home offers a modern, carpet-free living experience with durable laminate throughout. The heart of the home is a spacious kitchen equipped with a movable breakfast island and a large pantry for extra storage. The adjacent living room shines with new pot lights, enhancing its warm and welcoming atmosphere. Upstairs, the spacious primary bedroom includes a walk-in closet and a private ensuite. The basement features a finished rec room or potential fourth bedroom with a roughed-in bathroom, offering flexible space to suit your needs. Step outside to a fully fenced and cedar-lined backyard oasis complete with a generous deck and a large storage shed, ideal for entertaining or simply relaxing in privacy. Additional features include New furnace and A/C Newer roof. Generous single-car garage with driveway parking for two additional vehicles. Conveniently located near shopping, amenities, and quick access to Hwy 401 (id:60365)
115 Cedar Street
Cambridge, Ontario
Welcome to 115 Cedar Street, where timeless charm meets everyday convenience!This lovingly maintained century home is move-in ready and nestled in one of Cambridges most sought-after, family-friendly neighbourhoods. With parks, schools, shopping, downtown Galt, and transit just steps away, youll enjoy the perfect balance of character and lifestyle.Step inside and be greeted by spacious principal rooms, soaring ceilings, and stunning original trim that highlight the homes history, paired beautifully with thoughtful modern updates. The bright, inviting kitchen offers ample counter space and flows seamlessly to a fully fenced backyardideal for morning coffee, summer barbecues, or hosting family and friends.Upstairs, unwind in three generous bedrooms and a spa-inspired bathroom designed for ultimate relaxation. With two full bathrooms, this home is as practical as it is charmingperfect for todays busy families.What truly sets this property apart are the rare extras: two private driveways, parking for up to five vehicles, and a detached garagea valuable find in the city.Whether youre a first-time buyer searching for the perfect turnkey home, a growing family needing more space, or an investor looking for a solid opportunity, 115 Cedar Street is the complete package. (id:60365)
2 - 270 Water Street N
Cambridge, Ontario
Welcome home to 2-270 Water St N, located in the heart of Cambridge. This unit features a spacious living room, full kitchen and a good sized bedroom, perfect for young professionals, couples or someone looking for their own private space. Located close to the highway for easy commuting, this area features 2 public schools, shopping and dining nearby. If you're looking for a great place to lease, don't wait! This one will go fast! Book your showing today. (id:60365)
1069 Trailsview Avenue
Cobourg, Ontario
Nestled on a deep lot, this beautifully upgraded property showcases a stunning modern exterior finish that immediately sets it apart. With clean architectural lines and timeless curb appeal, this home blends contemporary style with small-town charm. Step inside to a bright and open main level featuring soaring 9-foot ceilings, upgraded 5.5-inch flat stock trim, light-toned flooring, and sleek 1-panel wood doors with taller frames throughout for a grand feel. The iron rod staircase and matte clear polish finish on the stairs offer modern elegance with the option to customize the stain to your taste. The upgraded white and gold vein tiles, refined faucets, upgraded powder room vanity, backsplash, and built-in kitchen ventilator all come together in a seamless designer finish. The chef-inspired kitchen features upgraded cabinetry, creating a luxurious yet functional heart of the home. Upstairs, the second level continues the open, airy feel with 9-foot ceilings and tall doors. Each bathroom features upgraded mirrors and fixtures, adding thoughtful detail and polish to the space. Every inch of this level reflects quality, comfort, and sophistication. The basement offers 9-foot ceilings an extremely rare and valuable upgrade giving you incredible potential to create your dream space. Whether it's a home theatre, gym, or additional living area, the possibilities are endless. Out back, the deep lot provides an ideal setting for outdoor entertaining, gardening, or simply enjoying peaceful evenings in your own private retreat. Located in a friendly, fast-growing neighbourhood in Cobourg, this home combines modern design with small-town warmth, just minutes from local shops, parks, schools, and the beautiful Cobourg beach and Marina. Don't miss this rare opportunity to own a nearly new, fully upgraded home in a town you'll love to call home. (id:60365)
30 Rowley Street
Brantford, Ontario
Your search ends here! Welcome to 30 Rowley Street! Located on a huge premium Pie-Shaped lot with a walk-out basement. This Custom open concept home features 7 bedrooms and 6 bathrooms. The main floor has a modern kitchen with granite countertops, S/S appliances and a walk-in pantry, and an additional room for office or guest lounge. The primary bedroom has two large walk-in closets w/ 4pc ensuite including double sinks, soaker tub and a glass shower. The 2nd bedroom has its own 3pc ensuite, perfect for parents or guests. The 3rd & 4th bedrooms have a Jack and Jill bathroom. A 5th bedroom for the office or kids. Over $150k in upgrades and a legal 2 bedroom 1 bathroom basement, and a separate recreation room for the family with a powder room. Walk out to a big backyard with 91ft across the back and 121ft along the one side. Access the 2 car insulated garage through the spacious mudroom. Conveniently located close to Hwy 403, parks, trails, shopping & restaurants. (id:60365)
100 Case Street
Hamilton, Ontario
Welcome to this charming 2-storey home offering a thoughtfully upgraded kitchen and inviting living spaces. The renovated kitchen is a true highlight, featuring solid wood soft-close cabinetry, stylish glass backsplash, 5-burner gas stove, reframed walls, vaulted ceilings, and skylights that flood the space with natural light. The open-concept living and dining areas flow seamlessly to the kitchen, creating the perfect setting for both everyday living and entertaining. The main floor boasts upgraded subfloors with laminate flooring throughout, plus the rare convenience of a 2-piece powder room. French doors off the kitchen lead to a private, fenced yard with multiple patio areas and beautifully maintained perennial gardens, evoking the feel of a classic English garden. Additional features include 2 rare parking spots, a covered front porch with ample seating space, 100-amp service with an additional 100-amp pony panel for the kitchen and exterior areas, and a sump pump vented to the backyard. The lower level provides plenty of storage and a bonus room that can be finished to suit your needs. Updates include roof (2012), copper wiring with circuit breaker panel, and more. Conveniently located within walking distance to Hamilton Stadium, schools, shopping, public transit, and just minutes to Hamilton General Hospital. (id:60365)
Bsmt - 86 Grandville Circle
Brant, Ontario
This fully finished walk-out basement offers a private and comfortable living space with its own separate entrance. It features a bright bedroom, spacious living area, and a luxurious sauna for added relaxation. Large windows allow for plenty of natural light, creating a welcoming atmosphere. Ideal as an in-law suite or private retreat, this basement provides both convenience and privacy. Located just minutes from Highway 403, top-rated schools, nature trails, and shopping, youll enjoy easy access to everything you need while living in a peaceful neighborhood. (id:60365)
149 Ivon Avenue
Hamilton, Ontario
The community of Normanhurst is a much sought after East Hamilton area for a growing family. This home features large primary rooms on the inside and a detached garage with deck on the outside. There is a brand new 3 piece bathroom on the upper floor and a 4 piece bath on the main level. The lower level awaits your finishing touches. From this location you are close to parks, transit, schools and easy highway access. (id:60365)
10 - 2774 King Street E
Hamilton, Ontario
Welcome to this exceptional END-UNIT bungaloft townhome (w/ in-law potential & a bedroom AND bathroom on each level including the walkout basement) - a truly rare find offering a thoughtful blend of architectural charm, functional design & unparalleled location! Situated across from St. Joseph's Urgent Care, this home combines the ease of bungalow-style living w/ the spacious versatility of a lofted second level & a finished walk-out basement - perfectly suited for multi-generational living or those seeking to downsize without compromise. The home's manicured curb appeal & private end-unit positioning provides an enhanced sense of space, natural light, and privacy. At the heart of the home lies an open-concept living space, accentuated by soaring vaulted ceilings that create an expansive feel. The spacious kitchen features generous prep & storage space, quality s/s appl's and a large island flowing seamlessly into the dining and living room with access to the upper balcony. Enhanced by a cozy gas fireplace & beautiful flooring that extends throughout, this space effortlessly blends comfort for everyday living with elegance for hosting guests and offers three spacious bedrooms, including a main floor primary and 3 bathrooms - including the main level w/ a premium accessible walk-in jetted shower tub rarely found in homes (2024- $18k value)! Step down to the walk-out basement offering inlaw potential which includes a kitchen, bedroom, 3pc bath & living/dining room and features direct access to the rear patio through the separate entrance which offers a private retreat to enjoy! Situated in a prime neighbourhood, w/ near-direct Hwy access, steps to public transit & mins to upcoming GO Station, as well as nearby parks, schools & all major shopping and lifestyle amenities - this home is sure to please! Don't miss your chance to own this rare end-unit bungaloft - opportunities like this are few and far between! Must be seen to be truly appreciated - a MUST SEE! (id:60365)
34 Bradley Drive
Kitchener, Ontario
WELCOME TO 34 BRADLEY! This beautifully renovated side split has been re-imagined and is ready for you to be its next owner. The open concept main floor is an entertainers dreams featuring a huge kitchen with new cabinets, stainless steel appliances, quartz counter tops, and a massive waterfall island. There's also new vinyl flooring throughout and brand new sliding doors leading to your oversized back yard. The bedrooms are all generous in size, and you'll love the new cheater ensuite with glass shower. The lower level has been redesigned to provide a new den/home office, a mud room and full 3pc bathroom with glass shower. As you walk into the basement you'll be greeted with another full bathroom, a large bedroom and a walk-up to the backyard. All windows and doors have been updated, along with new pot lights inside and out, new vinyl sliding, new gutters and a new electrical panel (ALL RENO's and UPDATES COMPLETED In 2022). The home is also located in beautiful Stanley Park, on a mature tree-lined street and close to schools, shopping, HWY 401, HWY 7/8, walking trails, Chicopee Ski Hill, and many other amenities. Call your favourite realtor and book your private showing today. (id:60365)
2 - 121 Bagot Street
Guelph, Ontario
Perfect for first-time buyers and budding families, this well-maintained 3-bedroom, 1.5-bathroom home offers a thoughtful balance of function, comfort, style, and space. The main floor features an eat-in galley kitchen with durable butcher block countertops and classic white cabinetry, opening into a bright, open-concept living and dining area with large windows that fill the space with natural light. Upstairs, three well-proportioned bedrooms and a full bath provide day-to-day comfort for family life, while carpet-free flooring throughout the main living areas adds a low-maintenance touch. The partially finished basement includes a finished rec. room with built-in cabinetry and countertops, offering ample storage now and versatile potential for a future wet bar, additional bathroom, or conversion to an in-law suite. Recent updates like fresh paint (2025), a new roof (2024), and furnace/AC (2019/2020) deliver lasting value and peace of mind. The fully fenced backyard features a paved patio with no rear neighbours, perfect for privacy and relaxing with friends (human or furry), all summer long! Located in a French Immersion school zone, this home is just a short walk to schools, parks, and grocery stores. It also offers easy access to downtown Guelphs farmer's market, cafés, restaurants, and boutiques, as well as the sports fields, natural playground, and trails at Exhibition Park. This well-rounded home checks all the boxes and is ready for its next chapter... the only question left is, are you? (id:60365)

