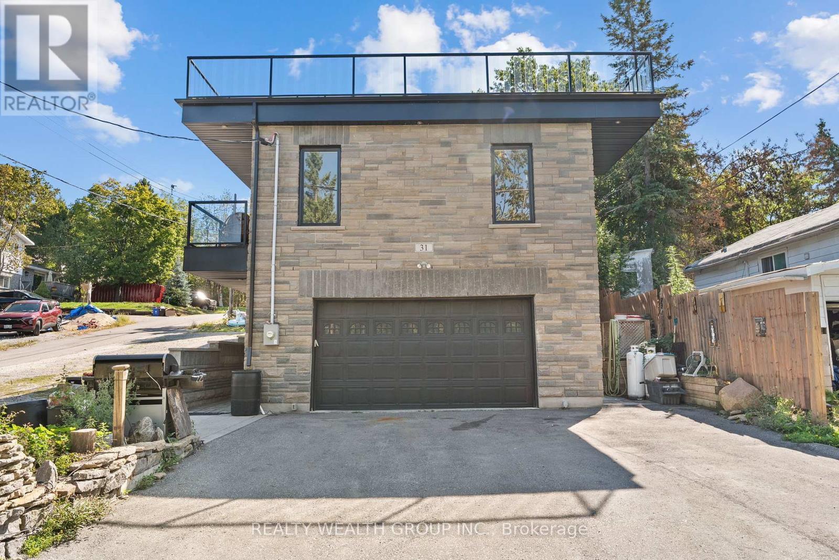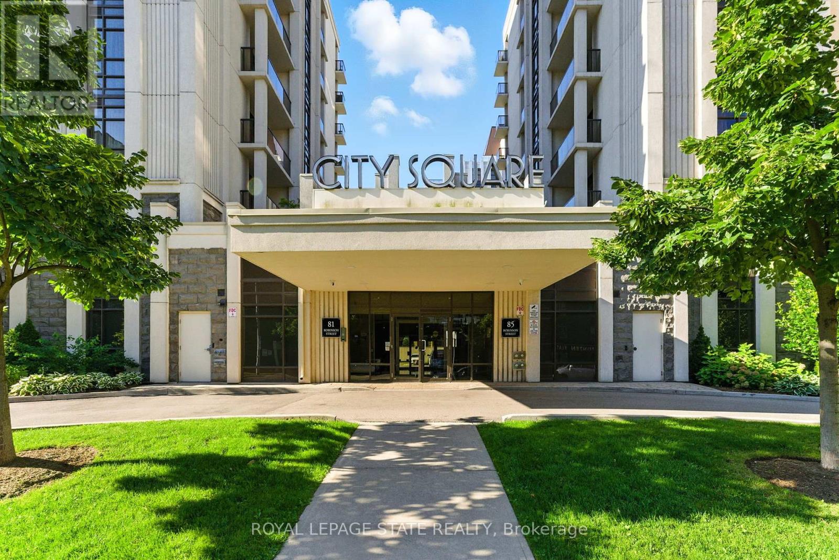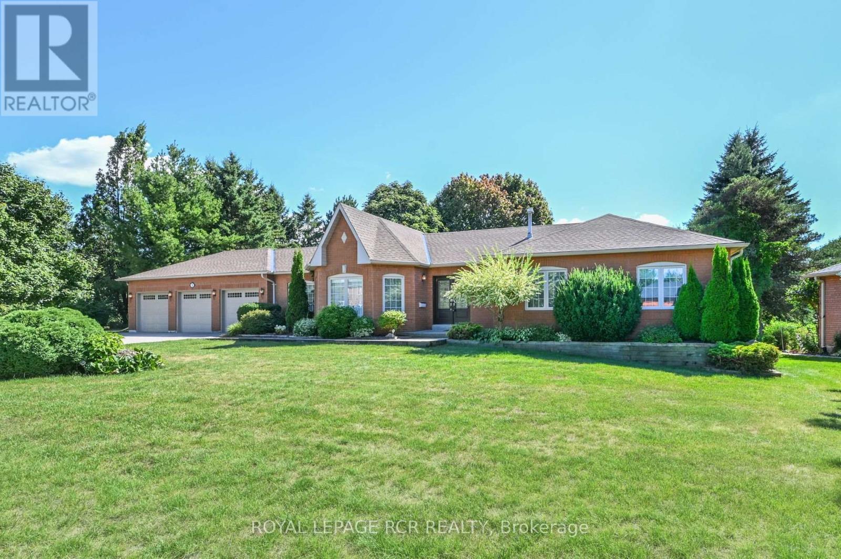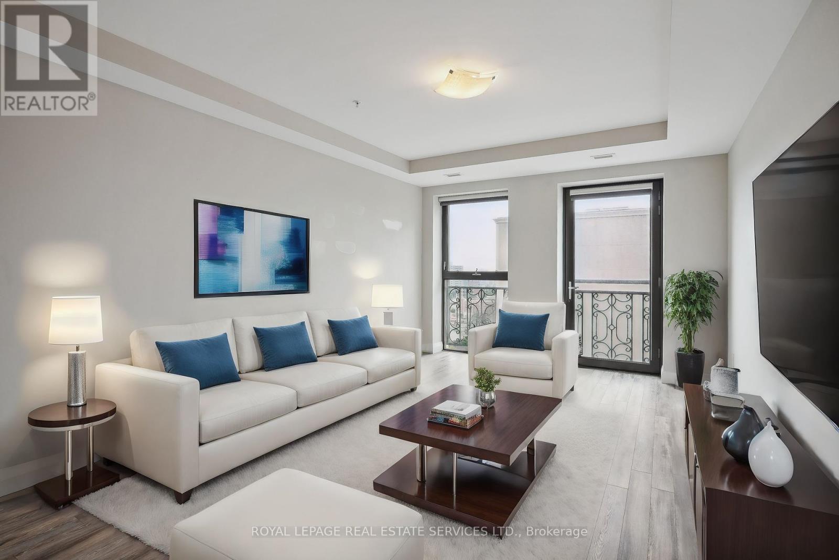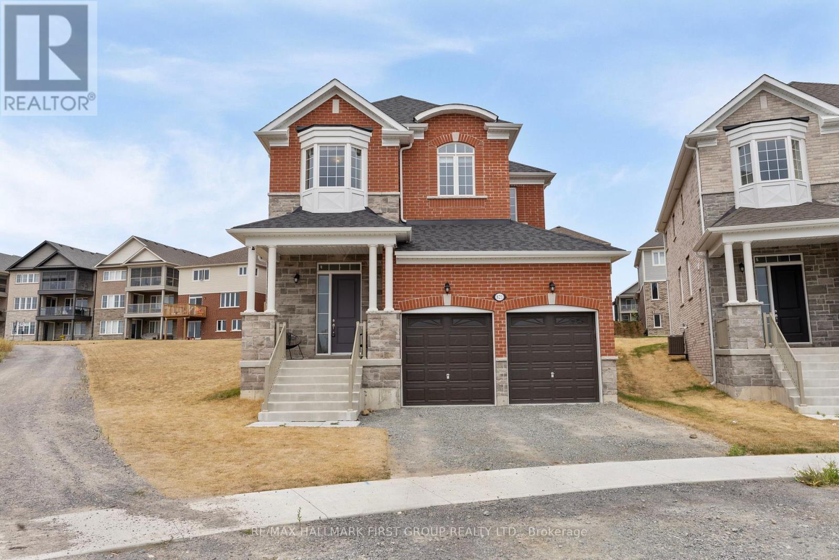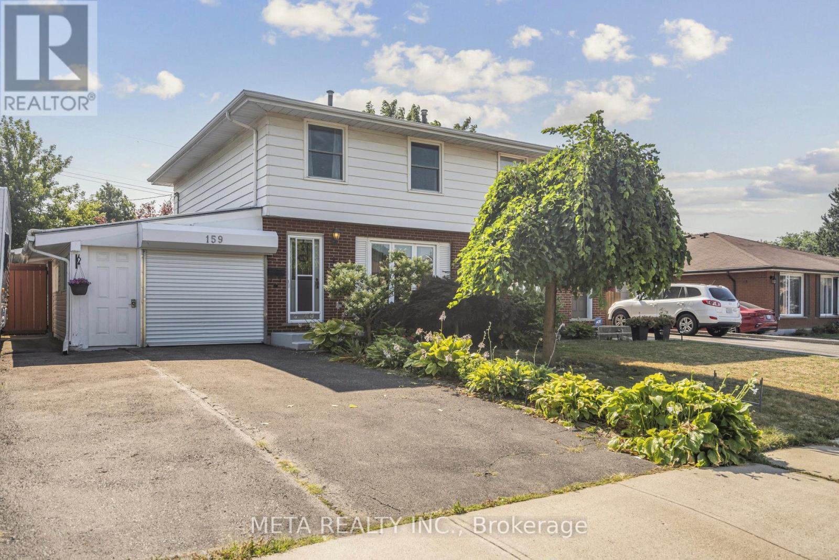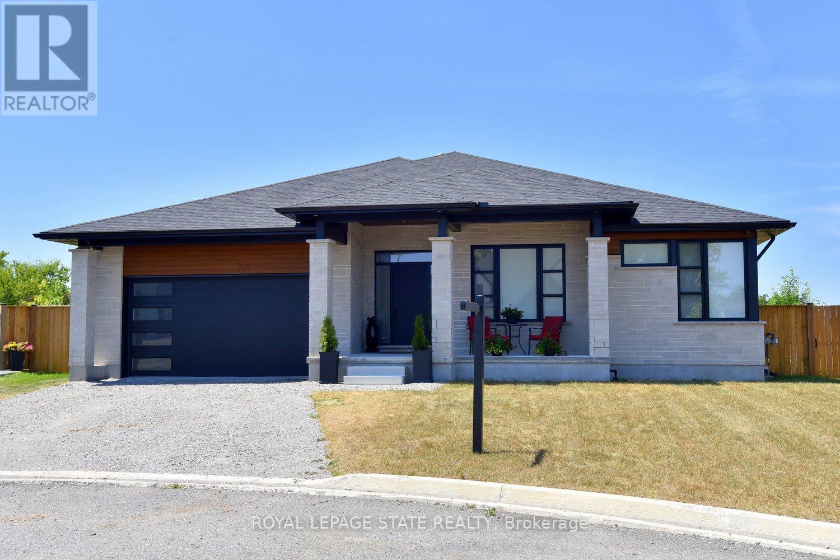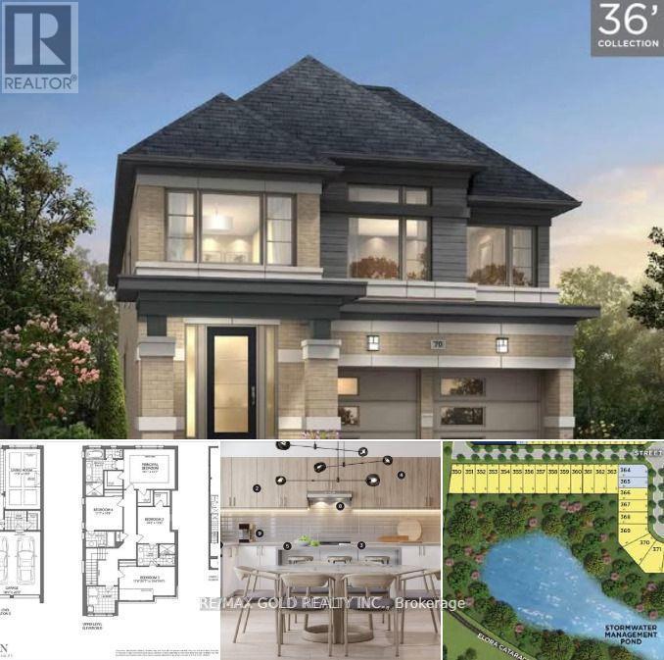1019 - 8119 Birchmount Road
Markham, Ontario
Spacious 2+1 Bedroom Corner Unit With Clear West Views In The Heart Of Downtown Markham! This Bright, Carpet-Free Condo Features Over 1,000 Sq Ft With An Open Concept Living/Dining Area, Floor-To-Ceiling Windows, And A Walk-Out To A Large Balcony. Modern Kitchen Includes Built-In Appliances, Quartz Counters, And Ample Storage. Primary Bedroom With 3-Piece Ensuite, Second Bedroom With Large Window And Closet, Plus A Separate Den With French DoorsPerfect For A Home Office. Conveniently Situated, This Condo Is Within Walking Distance To Markham VIP Cineplex, Diverse Dining Options, Grocery Stores, Supermarkets, And A Variety Of Shops. Just Minutes To VIVA, GO Transit, YMCA, York University Markham Campus, Future FMP, And Highways 404/407. Premium Amenities Include Concierge, Gym, Rooftop Deck, Party Room, And More. Includes 1 Owned Parking Spot & Locker. A Must-See Unit! (id:60365)
31 Silver Birch Street
Kawartha Lakes, Ontario
Custom-Built Stone Home (2020) In Thurstonia, Steps From Sturgeon Lake. 3+1 Bedrooms, 3 Bathrooms, 1Full Kitchen. Hickory Harwood Floors. Lower Level Has Separate Walk-Out With Bedroom, Bath, And Kitchenette.1400 SQ ft Rooftop Patio With 60mil Membrane Flooring And With 360 Views, Designed To Allow Another Floor. Floating Staircase Access. Wrap-Around Glass Railings.9 ft Ceilings On Main. 2-Car Garage With 10 ft Ceilings, Hoist-Ready, Direct Access To Lower Level. Heated Sidewalks. Smart Home Lighting And Garage Control. 200 Amp Service. Koi Pond On Site. Walking Distance To Marina, Boat Launch, And Local Store. Straightforward Lakeside Living With Room To Expand. (id:60365)
709 - 81 Robinson Street
Hamilton, Ontario
Step into stylish city living with this 2-bed, 1-bath condo at City Square, right in Hamiltons vibrant Durand neighbourhood. With cafés, cool boutiques, and foodie spots on James South and Locke Street just a short walk away, youll have the best of the city at your doorstep.Inside, 9-ft ceilings and floor-to-ceiling windows flood the space with light. The open-concept layout is perfect for hosting friends or cozy nights in, and the sleek kitchen complete with stainless steel appliances and quartz counters delivers serious wow factor. In-suite laundry? Yep. Private balcony with peaceful Escarpment views? Also, yes.The building has all the extras you want: a gym, party room, media room, and even an outdoor terrace to hang out with friends. Plus, your own underground parking spot and storage locker make life easy.Whether youre a first-time buyer, young professional, or just looking to upgrade your lifestyle, this condo delivers the perfect mix of modern living and urban convenience. Quick access to GO Transit, city buses, and the 403 keeps your commute simple. Note: some photos are virtually staged. (id:60365)
3210 - 33 Charles Street E
Toronto, Ontario
**Offers Accepted Anytime**Renovated & Updated** Luxurious CASA Condos, Only 2 Minute Walk To Yonge/Bloor Subway Station! Rarely Offered 1-Bedroom Unit Located On The 32nd High Floor, Featuring Stunning Partial LAKEVIEW! 495 Sq.Ft Interior + Approx 100 Sq.Ft Balcony. East Facing With Abundance Of Natural Light. Entire Unit Freshly Painted (2025), Newer Laminate Flooring (2022) Throughout , Floor-To-Ceiling Windows, 9 Ft Ceilings. Practical Layout With No Wasted Space. Modern Open Concept Kitchen With Stainless Steel Appliances, Quartz Countertops, And Ample Cabinetry. Recently Upgraded Washer & Dryer (2022). Elegant Bathroom With Marble Flooring And Countertop. Spacious Bedroom Easily Fits A King Size Bed. Residents Enjoy Top Tier Amenities Include 24-Hour Concierge, Outdoor Pool, Gym, Guest Suites, Party Room & More. Steps To 2 Subway Lines, UofT, Holt Renfrew, Yorkville, Bloor Street Luxury Shopping, Cafes, Restaurants & Entertainment. (id:60365)
1 Bayberry Road
Mono, Ontario
Welcome to 1 Bayberry Road in the prestigious Cardinal Wood Estates! This charming 3-bedroom, 3-bathroom bungalow, set on just under an acre, offers a fantastic opportunity to reside in one of the most sought-after neighborhoods in Dufferin County. This well-loved home features generously sized rooms, including a family room with a cozy gas fireplace. The kitchen, complete with an eat-in area, opens onto a deck overlooking a huge yard. The living and dining rooms are bathed in natural light from numerous windows. The primary bedroom boasts a 3-piece ensuite and a stunning view, while bedrooms 2 and 3 share a 4-piece bathroom. The main floor also includes a powder room and a separate laundry room with access to a spacious 3-car garage. An expansive basement awaits your creative touch. The location is unbeatable - just 1 minute to Highway 10, 3 minutes to Orangeville's restaurants and shopping, and just 5 minutes to the Hockley Valley Resort for skiing and golf. Enjoy a walk to Monora Park and its trails, or head one street over to a park with a baseball diamond, pickleball, and open spaces. This home truly has it all! Don't miss out! See "More Photos" for video tour and "Multimedia" for virtual tour including interactive walk-through! (id:60365)
920 - 118 King Street E
Hamilton, Ontario
Experience upscale urban living in this beautiful 1-bedroom, 1-bathroom suite at the historic Royal Connaught. Bright and airy, the unit features soaring 9-foot ceilings and floor-to-ceiling windows, complemented by elegant laminate flooring throughout. The modern kitchen boasts stainless steel appliances, granite countertops, and a chic subway tile backsplash. Both the living room and bedroom open onto Juliette balconies, perfect for enjoying your morning coffee or evening breeze. The spacious bedroom includes a double closet, and the suite comes complete with in-suite laundry. Residents enjoy premium amenities, including 24-hour security, a fitness centre, residents lounge, private theatre, and an inner courtyard with a BBQ terrace. Located steps to Starbucks, Gore Park, the GO Station, and James Streets vibrant dining and shopping scene, with Bayfront Park, highway access, and McMaster University just minutes away. Available immediately. Some photos have been virtually staged. (id:60365)
821 Steinberg Court
Peterborough North, Ontario
This rare 4-bedroom home offers over 2,500 sq. ft. of elegant living space with 3 full baths upstairs. This Property sits on a massive pie-shaped lot the largest in the community spanning the size of three backyards, it provides unmatched outdoor space and privacy. Set on a private corner roundabout with no traffic, the property also features stunning ravine views. Located just steps from the community pond and scenic trails, this residence blends natural beauty with sophistication. At the same time, its only minutes from upscale shopping, fine dining restaurants like The Keg and many more as well as local breakfast cafés. A truly rare opportunity to own a 4-bedroom home that combines luxury, lifestyle, and convenience in one exceptional package. (id:60365)
159 St. Andrews Drive
Hamilton, Ontario
Welcome to your warm and welcoming family retreat! This beautifully maintained 3+1 bedroom, 1.5 bath semi-detached home offers the perfect blend of comfort and charm. Imagine starting your mornings in the sunny eat-in kitchen, then stepping out through the walkout to enjoy coffee on your private patio. The backyard is a dream complete with a powered garden shed, a powered gazebo, and a soothing hot tub for those relaxing evenings. With an open yard ready for your vision, you can create the perfect play space, garden, or outdoor lounge. Just minutes to the Redhill Expressway, walking trails, great schools, shopping, and the Glendale Golf & Country Club, this home is in a location you'll love as much as the home itself. (id:60365)
23 - 1 Tom Brown Drive
Brant, Ontario
A Truly Unique Executive & Rare 2-Storey 3 Bedroom 2.5 Bathroom Freehold POTL End Unit Townhouse with a Double Wide Driveway & 1.5 Large Garage Built in 2020 by Prestige & Award Winning Losani Homes For Sale! Spacious 1927 Sqft Above Grade, Backing Onto the Neighborhood Park! 3 Bedrooms + Huge Loft/Family Room + Laundry All Upstairs! Ground Floor Features a Massive Open Concept Layout with Brand New Hardwood Flooring & 9 Foot Ceilings. Direct Entrance to the Garage From the House! Kitchen Features an Island, Quartz Countertops, Stainless Steel Appliances, Double Undermount Sink, Brand New Faucet, Elegant Backsplash, Pot-and-Pan Drawers, And a Separate Pantry Closet. You Won't be Disappointed with the Size of All Bedrooms & the Loft Upstairs, All Huge & Fully Functional, the Master Bedroom Has a 4 Piece Ensuite with Double Glass Door Shower with Custom Shelving, Wall Tiling & Waterproof Pot-light, and Overly Large Walk-in Closet. The Basement is Impressively Open & Massive, Ready for Your Custom Finishing. A Sliding Glass Door From the Breakfast Area Takes You Out to the Extra Wide Backyard, Peaceful with No Neighbors Behind You. The Garage Can Fit Your Large Car + Your Motorcycle or Recreational Vehicle Very Easily. The Extra Wide Driveway Allows You to Park 2 Cars Side-by-Side so No One Blocks the Other Coming in and Out! Amazing & Upscale Neighbors All Around, You Wouldn't Want to Move Out of this Neighborhood After You Move in! The Plaza Across the Street is All Brand New Built Within the Last Couple of Years with Tons of Shopping & Restaurants, Within Walking Distance. The House is Freshly Painted, and with Your Own Ultra Private Backyard, its Move-in Ready for You! (id:60365)
3642 Vosburgh Place
Lincoln, Ontario
Welcome to Campden Highland Estates! 2024 built bungalow in quiet court on pie shaped lot, 5 bedrooms 3.5 baths - over 4000 sqft of living space with walk-up, blending style & functionality. Covered porch entry. Chef's dream kitchen features black cabinetry,9island,stunning quartz countertops, Thermador 6 burner gas range, dishwasher & fridge, small appliance garage, pot & pan drawers & pantry cabinet. Decadent living area with tray ceiling, stunning linear gas fireplace in dark marble effect feature wall with surrounding built-ins & contrasting shelving, creating a stylish & relaxing atmosphere. Neutral tones, light engineered hardwood & ceramic flooring compliment the modern style. Patio doors from the dining area lead to a covered back deck designed to enjoy sunsets and views - with enclosed storage under too. The fully fenced yard has space & potential for a pool and more - it's waiting for your design! The king-sized primary bedroom is a retreat, large windows & tray ceiling, with both a pocket door walk-in closet & separate double closet, complete with ensuite that boasts a fully tiled glass door shower with rain head & hand held, oval soaker tub & double floating quartz counter vanity. The other main-floor bedrooms share a beautifully appointed four-piece bathroom. The 2-piece guest bath, laundry/mud room complete this level. The bright basement, filled with natural light has 8ft ceilings, french door walk-up, above grade windows, large living/family area providing plenty of space for any need, for teens or in-laws alike. In addition, 2 bedrooms, den, gym/movie room, 4-piece bathroom, storage & cold room make this a comfortable & functional living space. This home is carpet free, engineered hardwood & ceramics on main flr and laminate flooring in the bsmt. Double gge, driveway 2-4 cars & Tarion Warranty. Schools, shopping, trails, orchards, wineries, breweries and QEW are all within minutes of this 'must see to appreciate' beautiful home! RSA (id:60365)
85 - 61 Soho Street
Hamilton, Ontario
Introducing an exquisite, newly constructed freehold townhome by Losani Homes, ideally situated on a private road within the desirable Central Park neighborhood. This contemporary residence offers easy access for commuters, just moments away from the Upper Red Hill Valley Parkway. As you enter, you are greeted by a bright and spacious foyer on the main floor. Ascend to the second level, where an open-concept living and dining area awaits, featuring expansive windows that fill the space with natural light. Enjoy the stylish vinyl flooring and step out onto the generous balcony for a breath of fresh air. The gourmet kitchen boasts elegant quartz countertops, custom cabinetry, and sleek stainless steel appliances. This level also offers a convenient 2-piece bathroom and full laundry room. On the third floor, you will find a luxurious master bedroom complete with an ensuite bathroom, in addition to two more well-appointed bedrooms and a full 4-piece bathroom. Nestled in a charming neighborhood, this home is in close proximity to the 190-acre Eramosa Karst Conservation Area, which offers picturesque trails, caves, and beautiful views of the community pond. Experience the convenience of nearby dining, public transit, shopping, walking trails, parks, a mosque, and a movie theatre. Don't miss the opportunity to see this stunning home! Immerse yourself in the best of modern living. (id:60365)
103 Player Drive
Erin, Ontario
Welcome to Open House Sat & Sun 1:00 PM to 5:00 PM!! Best of the Best! FREEHOLD Detached Home Fully Upgraded | Walkout Basement | Ravine Lot | Ready to Move In - This brand new, never lived-in 4-bedroom, 3.5-bath detached home sits on a premium 36' x 91' ravine lot with complete privacy, no neighbours behind! Offering 2,570 sq ft above grade, a walkout basement, double car garage, and 4-car driveway parking a rare combination of luxury and practicality. Enjoy mesmerizing views year-round from all three levels: basement, backyard, main floor, and second floor whether it's summer or winter, nature is always on display! Located in Erin, within easy driving distance to Brampton via Mississauga Road.Featuring a Modern D Elevation with large windows and stunning curb appeal. Inside: elegant upgrades, an open-concept layout, and a perfect floor plan with every bedroom connected to a bathroom. The spacious primary bedroom includes a soaker tub, a standing shower, and his & her closets. The walkout basement features a 3-piece rough-in and offers potential for a 2-bedroom, 2-bath income suite, ideal for generating future rental income. Includes BUILDER HOME COMFORT PACKAGE: Smart Thermostat, Garage Door Opener, and Video Doorbell.Covered under Tarion 1, 2 & 7-Year Warranty.Truly move-in ready and a rare opportunity! Detached Home READY TO MOVE IN BRAND NEW NEVER LIVED IN FOR Sale in ERIN, driving distance from BRAMPTON on Mississauga Road!! Brand New Home Comes with 1,2 and 7-Year Warranty!! Modern Elevation With Large Windows And Impressive Interior!! Best Floor Plan As Each Room is Connected to a Private Bathroom!! Primary Bed Has a Standing Shower, Bath Tub, His & Her Closets!! Basement 3 Pc Rough-in for Washroom!! This 2,570 Sq Ft home features a walkout basement, 4 spacious bedrooms, 3.5 baths, and a double-car garage and 4 car parkings on driveway, located in the growing community of Erin, just a short drive from Brampton via Mississauga Road. (id:60365)


