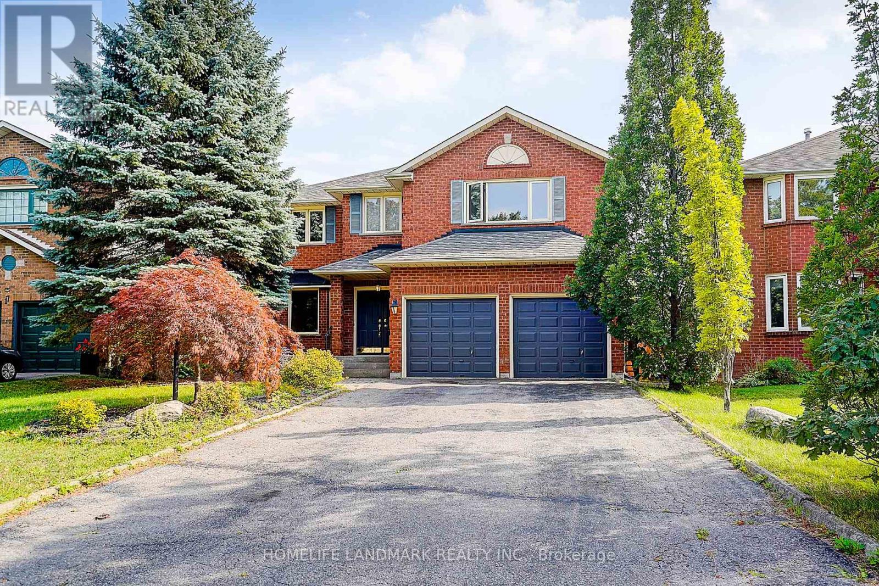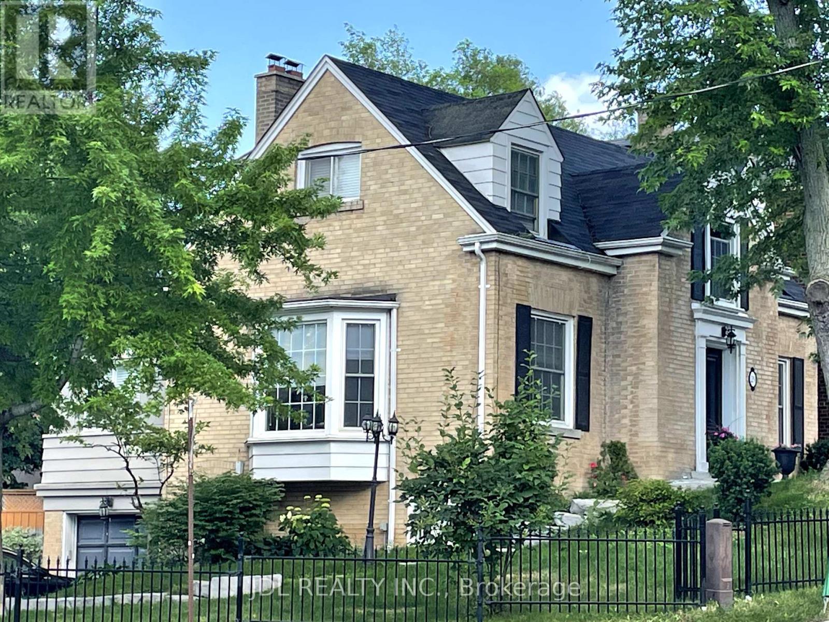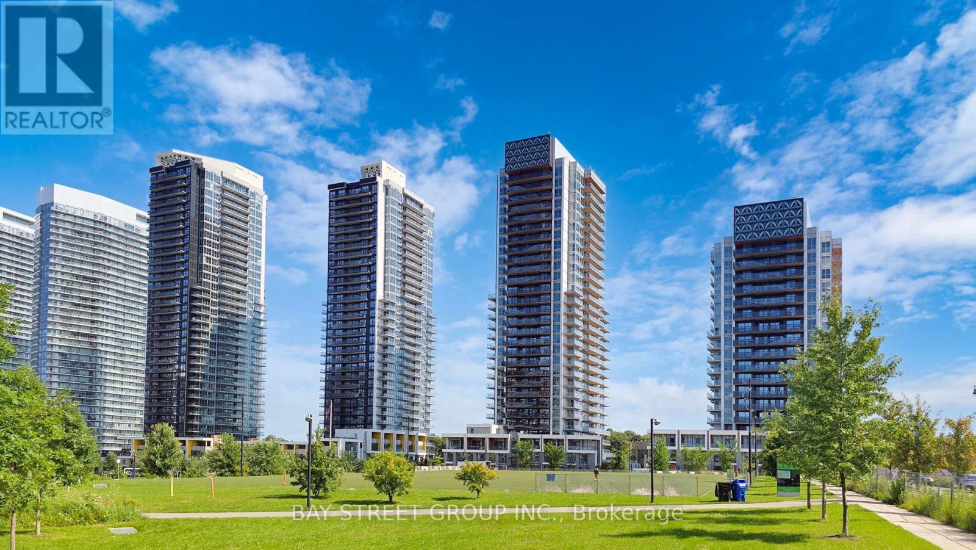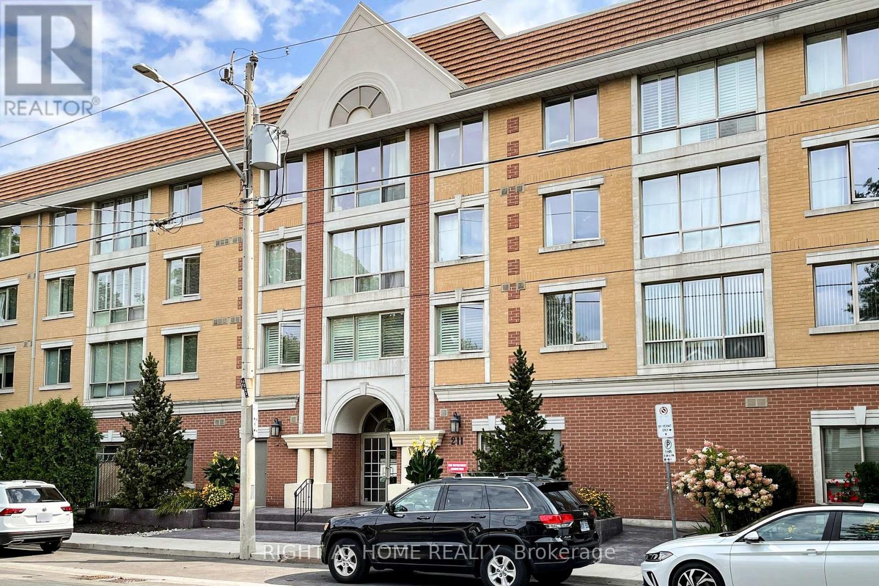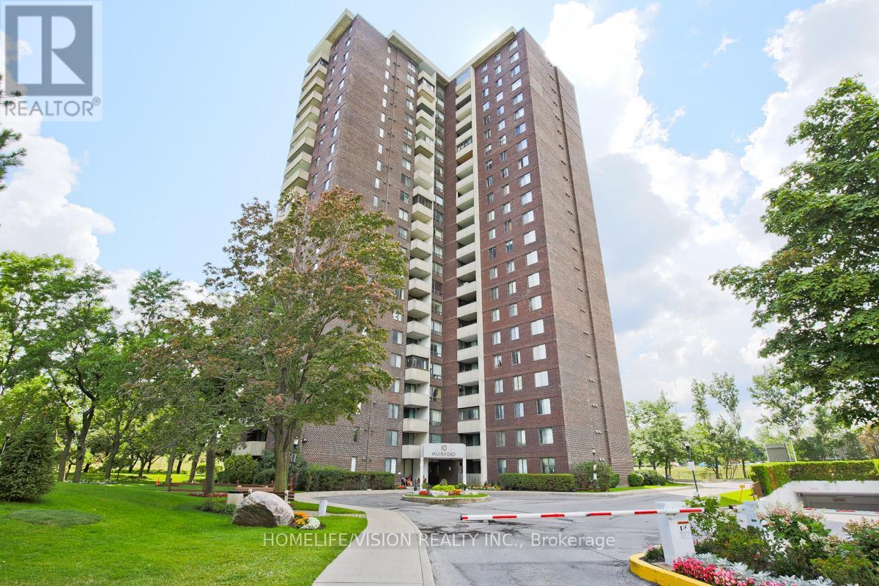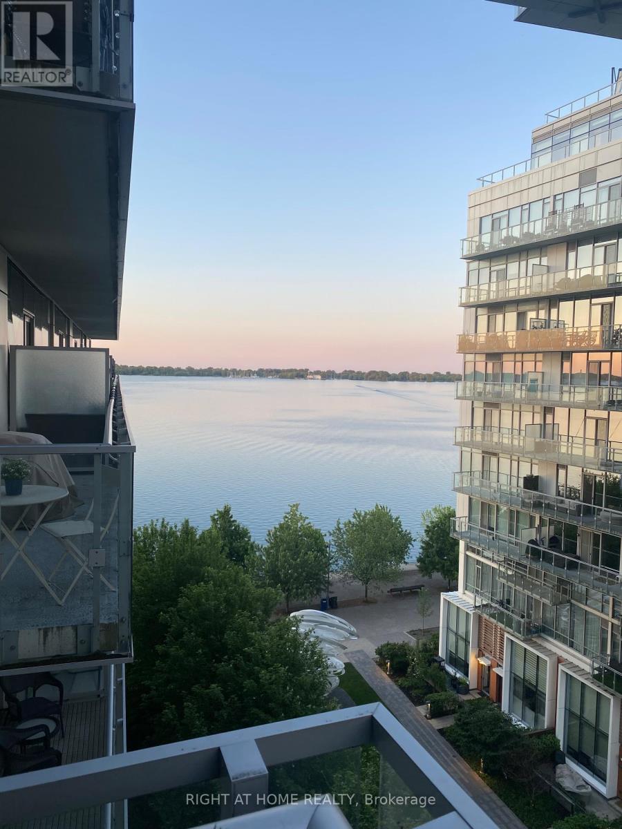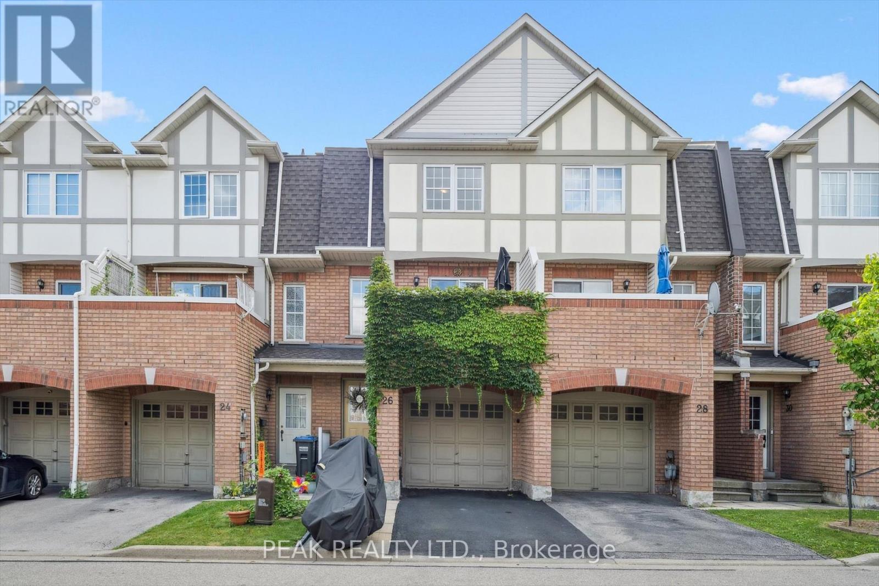19 Bridle Court
Clarington, Ontario
*Premium 50x224 Ft Lot Located on Private Court In Desired Courtice Neighbourhood. *Stunning Entrance W/ Handcrafted Trim & Wainscoting Leading To A Grand Circular Staircase Open To Above & Below. *Elegant Living & Dining Rooms W/ Cornice Mouldings & French Doors. *Cozy Family Room W/ Fireplace. *4 Spacious Bedrooms Plus Finished Basement W/ 5th Bedroom, Bath & Rec Room. *Private, Mature Treed Backyard Perfect For Entertaining. *Conveniently Located Walking Distance To Schools, Parks, Shopping, Transit & All Amenities (id:60365)
43 Poolton Crescent
Clarington, Ontario
3BR Townhouse located at a very convenient location, close to grocery stores, minutes to Hwy401. Laminate Floor at Main Level & 2nd Floor Bedrooms (recently installed) , ready to move in. Finished Basement for additional space with 2 pc Bathroom. (id:60365)
29 Highbourne Road
Toronto, Ontario
there is beautiful neighbourhood.Friendly professional living around. A beautiful trail just at back of house. (id:60365)
1014 - 21 Grand Magazine Street
Toronto, Ontario
Large, bright, freshly painted + floors sanded and stained! Ready to move in. South/East corner unit w/panoramic views from every window. This 1305sqft 2 bedroom plus den has it all; Split bedroom plan, large open concept living/dining/den/kitchen, 2 en-Suite baths + powder room for guests, custom built-In organizers, large kitchen with centre island and granite counter tops, stainless steel appliances, south facing 31' Long terrace, parking and locker. (id:60365)
1507 - 27 Mcmahon Drive
Toronto, Ontario
Luxurious Saisons Condos at Concord Parkplace.693Sq Feet Within 163Sqft Of Balcony. in central North York location @Concord Park Place! Bright and Spacious w/9' Ceilings.High End finishes throughout: Modern kitchen w/Built-In Appliances, Quartz Countertop & Backsplash and valance lighting. Built-In Organizer in bedroom closet. Balcony w/Tiled floor and Electric Heater. 5 Star Hotel Level Amenities @Concord Mega Club featuring Full-size Basketball Court/Volleyball Court/Badminton Courts, Golf Putting Green, Outdoor Fitness Zone, Billiards, Lounge, Bowling Lounge, Lawn Bowling, Tennis Court, Multi-lane Swimming Pool, Whirlpool, Shallow Pool, Sauna, Piano Lounge, Japanese Zen Garden, Tea Room, Multiple Fitness Studios & Yoga Studio, English & French Garden, Outdoor and Indoor Children Playroom, BBQ Areas, Golf Simulator, Ballroom/Banquet Room, Wine Lounge, Guest Suites, visitor parking and more! Steps to Bessarion Subway station & Huge State of the Art Ethennonnhawahstihnen' Community Center. Close to Ikea, Canadian Tire, Bayview village shopping center, supermarkets, North York General Hospital, Hwy 401 & 404. (id:60365)
310 - 211 Randolph Road
Toronto, Ontario
Welcome to **Leaside Mews** where Leaside living is at its finest. This rare one bedroom suite offers 865 sq ft of true living space, larger than many two bedrooms. The spacious bedroom easily fits a king sized bed, while the expansive living room accommodates full sized furniture rather than condo sized pieces. The open concept kitchen is designed with full sized appliances, making it ideal for cooking and entertaining. Enjoy the convenience of ensuite laundry and on demand hot water. Includes one parking spot and a locker for added storage. Perfectly located, just steps to transit, shopping, and the soon to be opened LRT, with quick access to the DVP. Close enough for convenience but far enough for peace and quiet. (id:60365)
1209 - 10 Muirhead Road
Toronto, Ontario
Lovingly Cared For, Sunny, South Facing Condo in a Very Well Managed Building. Situated On 14 Acres Of Truly Park-like Grounds in the Heart of North York. Light Oak Coloured Laminate Floors in Living Areas Providing A Nice Flow, Bright Kitchen With Large Eat-in Area. Picture Window In Living Room, French Doors on 2nd Bedroom With Walk Out To Sunny, Open Balcony. Large Master With Mirrored Closet Doors. Plenty Of Storage. Maintenance Fee Includes All Utilities, Cable TV and Rogers Internet! Exclusive, Fully Equipped Gym to Support Your Active Lifestyle. Easy Commute, Ideal Location On Sheppard E. TTC/Subway Line, Near HWY 401-404-DVP (id:60365)
804 - 39 Queens Quay E
Toronto, Ontario
Pier 27 - Luxury & Class! 1 Bedroom/1 Bath Unit With Balcony that Provides Picturesque Lake And City Views! 1 Parking, 1 Locker And Bicycle Space Included. Fully Upgraded Throughout With High-End Appliances: Sub-Zero Fridge, Built-In Miele Oven, Miele Gas Cook Top, Built in Miele Microwave, Stacked Front Loading Miele Washer And Dryer. Enjoy The Downtown Energy And the Waterfront Just Outside Your Door. Steps to Kiss & Sail boat pick up slip as well as Boat rentals. Close To The QEW, Union Station, Shopping And Dining, Come Enjoy The Epitome Of City Living, By The Lake (id:60365)
12 - 337 Kingswood Drive
Kitchener, Ontario
Welcome to 337 Kingswood Drive Unit 12, a rare end-unit condo bungalow that combines comfort, convenience, and privacy in one smart package. Offering two bedrooms and one-and-a-half bathrooms, this home features the ease of ground-level, one-storey living, making it a perfect fit for downsizers, first-time buyers, or investors alike. The open-concept living and dining area is filled with natural light, creating a bright and welcoming space for entertaining or relaxing, while both bedrooms are generously sized with excellent closet space. A four-piece main bath and a handy two-piece powder room add everyday functionality. Outside, a private patio offers the perfect spot for your morning coffee or evening wind-down, and as an end unit, youll enjoy added privacy along with the rare bonus of a dedicated garage plus two additional parking spots. This well-maintained complex features low condo fees and a desirable location close to parks, schools, shopping, and public transit. Move-in ready and offering incredible value, this home checks all the boxes schedule your private showing today before it's gone! (id:60365)
2913 - 223 Webb Drive
Mississauga, Ontario
Stunning 2 Bedroom Condo in the Heart of Mississauga available for lease for immediate basis! Bright and spacious unit featuring high ceilings, 2 bedrooms, 1.5 baths, and upgraded finishes throughout. Enjoy breathtaking city and lake views from the comfort of your home. Functional open-concept layout with modern kitchen, large windows, and private balcony. Includes 1 parking spot and 1 locker. Building Amenities: Indoor pool, gym, sauna, outdoor patio, party room, games room, 24/7 concierge, and more. Prime location steps to Square One, public transit, shopping, dining, and easy access to major highways. (id:60365)
26 - 3030 Breakwater Court
Mississauga, Ontario
Stylish very Low-Fee & affordable Townhome in a Premium high-demand location of Cooksville in Mississauga. This spacious 3 Bedroom & 2+1 Bathrooms beautifully maintained with over 1,800 Sq Ft home is a commuters paradise. Be prepared for a pleasant viewing experience of this meticulously maintained home showcasing a great functional layout, Primary bedroom retreat with 3 piece en-suite and walk-in closet, an abundance of natural light and a comfortable living space, neutral colours, hardwood & ceramic flooring, large windows and an additional entrance for convenience. Various UPGRADES (Recent & Previous) include: Roof (2023), Kitchen refinishing & Quartz countertops (2021), Bathrooms updated (2021), Painting and more. Great parking consisting of own Garage with direct entrance from the lower level, a private Driveway with exclusive space + an ample Visitor parking for your guests. Centrally located at just minutes to Cooksville GO, short drive away from Square One, major highways including the 403 and QEW and close proximity to parks, great schools plus all the conveniences of city living, this home offers the perfect blend of suburban tranquility and urban convenience. Excellent choice for the young professionals, families/ retirees, a multigenerational home and move in ready above all. Don't miss this opportunity to own this great home in a highly desirable neighbourhood! (id:60365)
32 Longevity Road
Brampton, Ontario
Welcome to 32 Longevity Road, Brampton A Rare Luxury Offering in a Prestigious Community! This stunning residence offers over 6,200 sq. ft. of total finished living space, including a brand-new legal 2-bedroom basement apartment plus an additional recreation/entertainment area for the homeowners private use. With approximately 4,406+ sq. ft. above grade, this home blends elegance, functionality, and family-friendly design.Step inside to soaring 10 ft ceilings on the main floor, upgraded large-format tile, and solid hardwood flooring throughout. A sun-filled open foyer welcomes you into a thoughtfully designed layout featuring a private office/library, separate formal living and dining rooms (with custom waffle ceiling design), and an expansive family room with fireplace. The chefs kitchen boasts granite countertops, a center island, walk-in pantry, and an open breakfast area overlooking the backyard ideal for day-to-day living and hosting. Upstairs, find four spacious bedrooms, each with en-suite or semi-en suite baths. The primary retreat offers a spa-like 5-piece en-suite and a large walk-in closet. A combination of oak stairs with iron pickets, pot lights, and modern light fixtures enhance the homes stylish feel. The professionally finished legal basement provides income potential or multi-generational living with its 3-bedroom unit and 2 separate entrance, plus an entertainment zone exclusively for the homeowner. Set in one of Brampton's most desirable neighborhoods, this property offers the perfect balance of city and country living. Enjoy walking distance to Walmart, Home Depot, banks, top-rated schools, and beautiful local parks. At the same time, families can experience nearby apple farms and orchards, where kids can enjoy seasonal fruit picking-capturing that unique countryside lifestyle without leaving the city.A rare opportunity to own a home that delivers scale, character, and lifestyle in one complete package. (id:60365)

