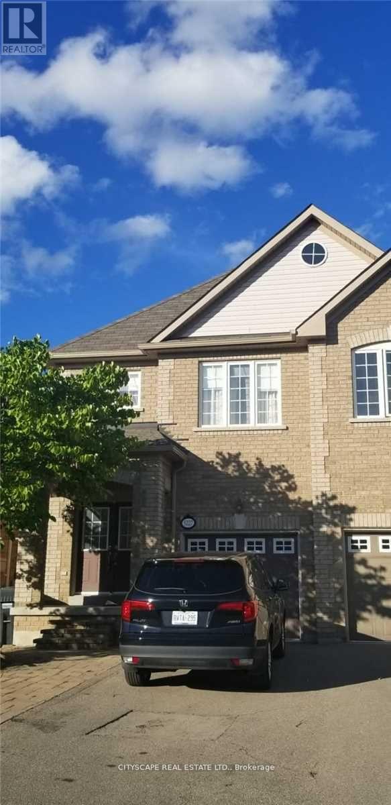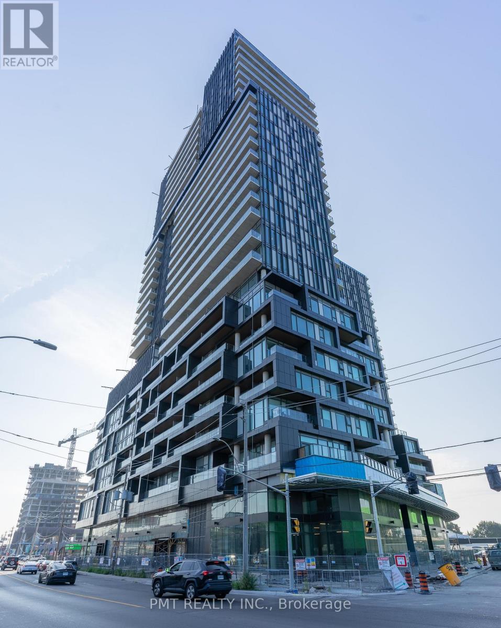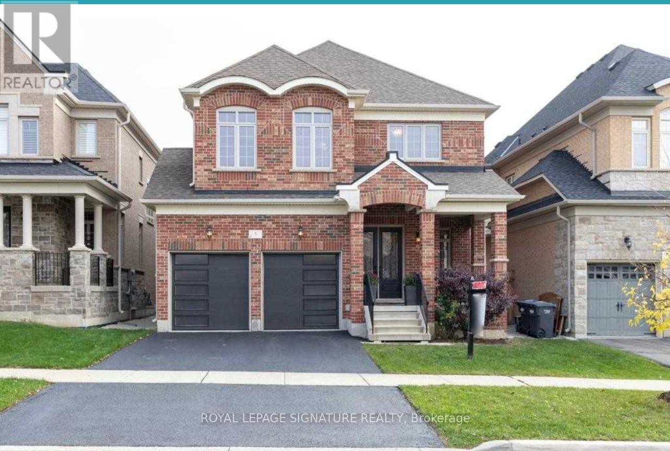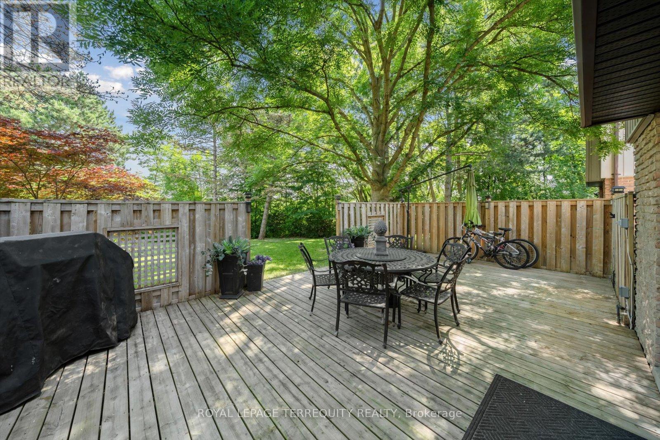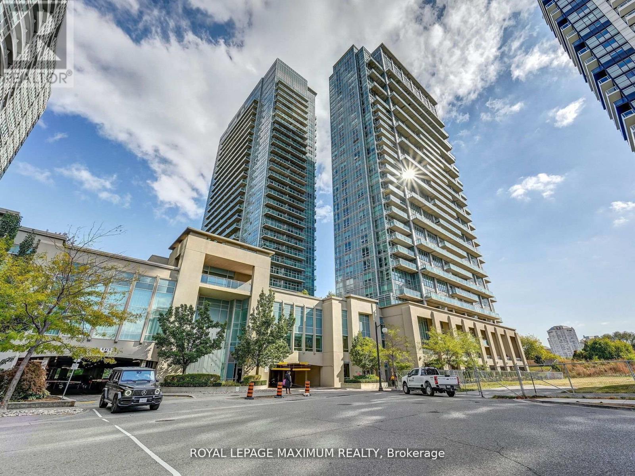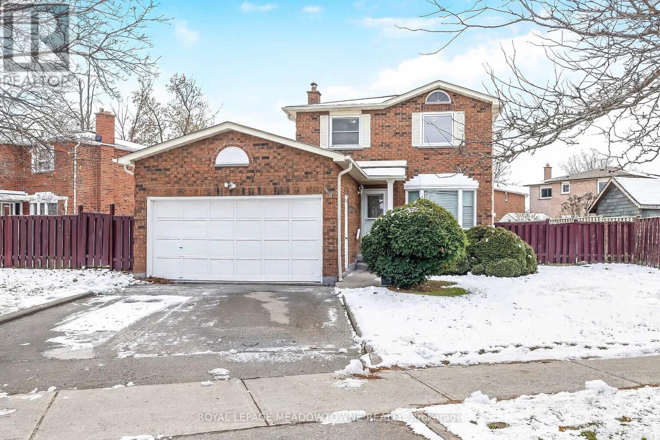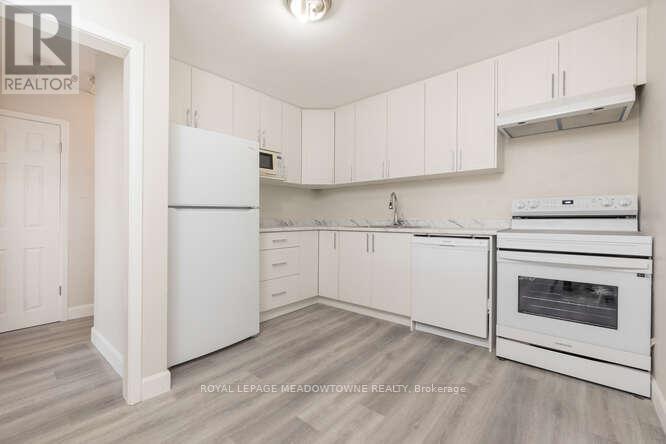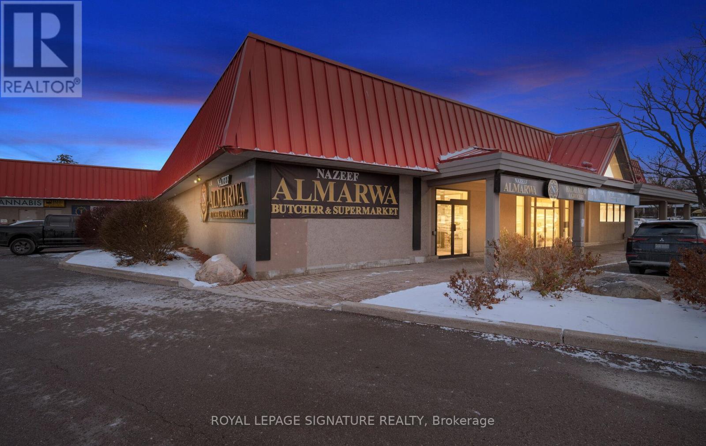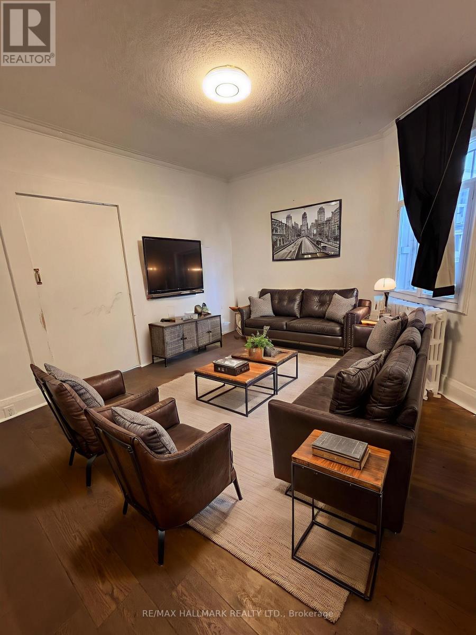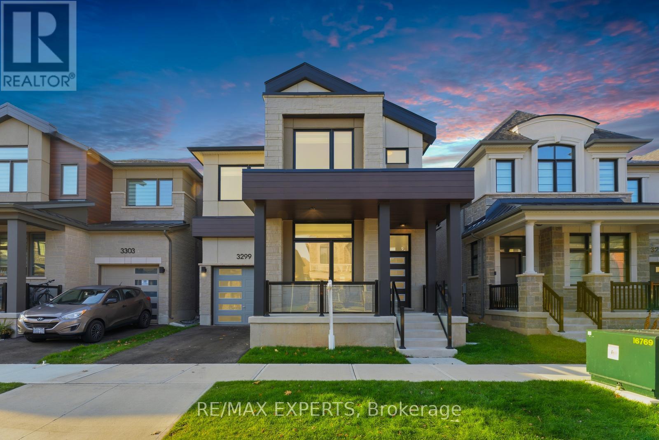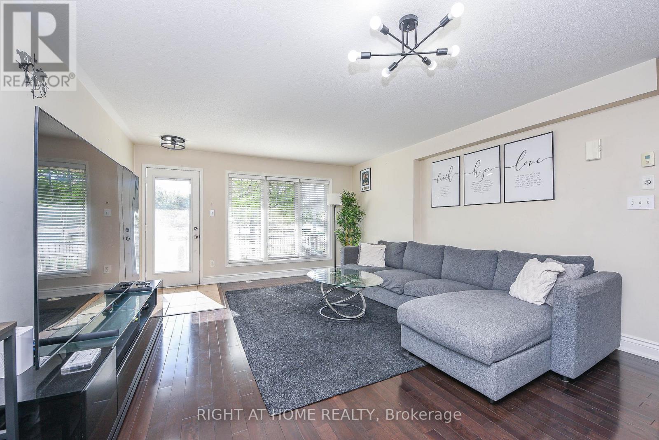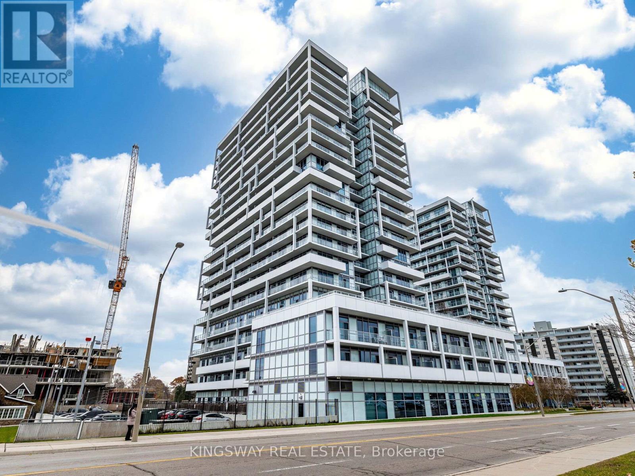Upper - 5227 Tresca Trail
Mississauga, Ontario
Spacious and Bright Semi in the heart of Churchill meadows, Close to Schools, Transit, Shopping and restaurants, 1920sqft 3 Bedroom 3 Bath, 4 Bedroom Model converted to Upstairs Laundry. Spacious backyard. 70% Utilities(Heat, Water & Hydro) (id:60365)
1405 - 1285 Dupont Street
Toronto, Ontario
Welcome To Galleria On The Park! Recently Built (2024) Junior 1 Bed, 1 Bath Is Bright And Airy. Large Floor To Ceiling Windows Offer Tons Of Natural Light. Sleek, Modern Kitchen Appliances Are Perfect For Those Who Love To Cook. There Is A Beautiful Unobstructed North Facing View Off Your Private Balcony. This Well Planned Community Is Highly Sought After And Includes Shops, TTC, Restaurants & More! (id:60365)
Bsmt - 5 Mountain Ridge Road
Brampton, Ontario
Luxurious Legal basement apartment offering approximately 1,300 sq. ft. of living space with a separate entrance, featuring 2 spacious bedrooms, 1 modern washroom, and ensuite laundry. The contemporary kitchen is equipped with stainless steel appliances, quartz countertops, and a stylish backsplash. Enjoy hardwood flooring and pot lights throughout, along with large windows providing abundant natural light. Conveniently located close to Highway 407, parks, and many other amenities. The tenant will be responsible for 30% of utilities. (id:60365)
1825 Hyde Mill Crescent
Mississauga, Ontario
Welcome to Hyde Mill's finest. This chic and unique detached condo executive townhouse has the best credit river views in the complex. Rare cul-de-sac home with your own custom fenced back deck overlooking the private scenic green space and ravine of the Credit River; this is your Muskoka dream, surrounded with mature trees, tailored gardens, trails, parks, and professionally maintained grounds. Enjoy your BBQs with nature all around. With over a total 2000 sqft, We have been completely customized top to bottom: crown moldings, no carpet, real wood and new engineered laminate flooring, wrought iron inserts in the hallways, special ordered kitchen cabinets backsplash and counters, stainless steel appliances, non slamming kitchen drawers and doors, custom bench by kitchen bay window, pot lights, California shutters, gas fireplace in the living room, primary bedroom has separate entrance to the oversized renovated washroom, huge walk in closet with sliding doors, basement has extra storage in the furnace/utility room and crawlspace under the stairs amazing use of space, perfect for entertaining or simply enjoying nature's spoils. Our complex offers newly paved roads, newer water mains, newer windows and roofing, new eavetroughs cover guards, sun heated outdoor pool, and lots of visitor parking. Welcome home, make this your own and enjoy with minimal to no outdoor maintenance (id:60365)
1013 - 155 Legion Road N
Toronto, Ontario
Beautiful 2 bedroom, 2 bathroom corner unit with fantastic views. Waterproof vinyl flooring, 2 four piece bedrooms, updated unit with island for easy entertaining. Large balcony. 1 parking and 1 locker included. Great location with access to stores, transit, waterfront, trails etc. Tenant to pay utilities, gas and water included (id:60365)
165 Vodden Street W
Brampton, Ontario
Lots of potential in this spacious 1707 sq ft 3+1 bdrm 2 storey home. Huge 64' lot with double car garage. Side entrance lends to secondary dwelling possibilities. Primary has a walk-in closet and 4 pce bath. Two other good size bedrooms and 4 pce bathroom round out the second floor. The main level has a separate family room with a fireplace, 2 pce powder room, large eat in kitchen with a walk out to the fully fenced backyard and large combined dining/living room space for entertaining. Finished basement with 4th bedroom + 4 pce bathroom (bathroom in basement has not been used in 13 yrs) Fantastic location - walking distance to parks, schools, shopping. Great for commuters - close to highways, transit & Go-Train. New laminate flooring main level (Dec '25), new carpet (Dec 25). Roof (2021) Furnace/A/C (2011) Current owners have never used the fireplace. House being sold as is. (id:60365)
3 - 84 Mill Street
Halton Hills, Ontario
Recently Renovated One Bedroom, One Bathroom Second Floor Apartment Located Right In The Heart Of Historic Downtown Georgetown! Steps To Restaurants, Bars, Farmers Market, Shopping, Fairgrounds, Go Train And More! This Lovely Unit Comes With All Newer Appliances (Fridge, Stove, Range Hood And Built-In Dishwasher), And Features Upgraded Laminate Flooring Throughout, Lots Of Windows For Natural Light, Large Bedroom With Walk-In Closet, And Newer Bathroom With Ceramic Flooring, And Large Shower. Located In A Well Managed Building, This Unit Also Includes Heat And Water. Tenant Responsible For Hydro, Cable, Internet, And Phone. Landlord Prefers Non-Smokers Pets maybe permitted. Credit Report, Letter Of Employment, And Rental Application To Be Included With All Offers To Lease. Available For Immediate Occupancy. (id:60365)
1a - 3200 Erin Mills Parkway
Mississauga, Ontario
Opportunity To Acquire A Well-Established Halal Meat And Grocery Store In A Busy Mississauga Neighbourhood. Nazeef Almarwa Halal Meat & Grocery Is Known In The Community For Its Fresh Halal Meats, Middle Eastern / South Asian Groceries, Spices, And Everyday Essentials, With A Loyal And Growing Customer Base. The Store Features: Prime, High-Visibility Location In Mississauga With Strong Walk-In Traffic And Nearby Residential Buildings; Fully Equipped Butcher Section With Display Fridges, Freezers, Counters, And Prep Area; Established Relationships With Trusted Halal Meat And Grocery Suppliers; Turnkey Setup - All Major Equipment, Shelving, And Chattels Included In The Sale; Attractive, Functional Layout With Room To Expand Product Lines (E.G., Prepared Foods, Bakery, Catering, Delivery Services). This Is An Excellent Opportunity For An Owner-Operator, Family Business, Or Investor Looking To Step Into A Profitable, Community-Focused Business With Strong Demand For Halal Products. (id:60365)
A - 1616a Bloor Street W
Toronto, Ontario
Excellent value! AAA Location! Independent unit with its own separate entrance; 2 big-size bedrooms, a washroom, and a kitchen. Plenty of living space and storage space with multiple closets. Clean and private living space. Water and heating included; pay electricity separately. Convenient location close to shops, grocery, restaurants and transit. Walking distance to Dundas W subway station, GO Train, UP Express, Connecting Downtown and Pearson. (id:60365)
3299 Harasym Trail
Oakville, Ontario
Welcome to this WELL PRICED!!! spectacular Reign Model by Mattamy Homes, offering 2,750 sq. ft. of luxurious living space in one of Oakvilles most sought-after communities. Perfectly situated on a premium lot backing onto a tranquil ravine, this home combines elegance, comfort, and privacy in one incredible package.Step inside to discover a thoughtfully designed layout with soaring 10 ft. ceilings on the main floor and 9 ft. ceilings on the second floor, creating a bright and open atmosphere throughout. Upgraded hardwood flooring flows seamlessly across the home, complemented by modern pot lighting and designer finishes that elevate every room.The heart of the home is the stunning gourmet kitchen, featuring upgraded stainless steel appliances, extended upper cabinetry, quartz countertops, a stylish backsplash, and an oversized islandperfect for family gatherings and entertaining. The kitchen opens into a spacious family room with large windows framing serene views of the ravine, bringing the outdoors in.Upstairs, you'll find generously sized bedrooms, each with impressive closet space. The luxurious primary suite boasts a spa-like ensuite and a walk-in closet designed for both style and function. The convenience of a second-floor laundry room, complete with extra walk-in storage and custom cabinetry, adds everyday ease to this already perfect floor plan.Outside, enjoy the peace and privacy of your backyard retreat, overlooking lush ravine greenery ideal spot to unwind after a long day or host summer get-togethers.This home truly has it all: space, style, upgrades, and an unbeatable location with nature right at your doorstep. Don't miss your chance to own this rare gem in Preserve West! (id:60365)
13 - 3335 Thomas Street
Mississauga, Ontario
Welcome to this bright and spacious 2-bedroom, 2-bathroom townhouse nestled in the sought-after Churchill Meadows community. The main floor features a Functional layout with an eat-in kitchen, generous cabinetry, and large windows that fill the home with natural light a perfect setting for family living and entertaining. Enjoy two well-proportioned bedrooms with good-size closets and ample storage throughout, offering comfort and practicality. Thoughtfully designed with two convenient entrances one from the kitchen leading directly to your exclusive parking space, and a front entrance opening to the sidewalk and Thomas Street, with ample street parking nearby. Set within a well-maintained complex surrounded by beautifully landscaped grounds. Ideally located close to top-rated schools, parks, shopping, transit, and major highways. A perfect opportunity to own a move-in-ready home in one of Mississauga's most desirable neighborhoods. (id:60365)
503 - 55 Speers Road
Oakville, Ontario
Gorgeous 2 Bed, 2 Bath Corner Unit W/ Huge Wrap-Around Balcony. Dark Cabinets, SS Appliances, Granite, Glass Backsplash. Smooth 9Ft Ceilings, Tons Of Natural Light. Master Suite With Walk-In Closet & Ensuite. Stylish & Upgraded Grey/White Baths. Ensuite Laundry. Minutes To Downtown Oakville & Qew. Pool, Hot-Tub, Sauna, Gym/Yoga/Pilates, Rooftop Patio W/ BBqs, Carwash, 24Hr Security, Media Room, Party Room. (id:60365)

