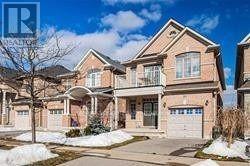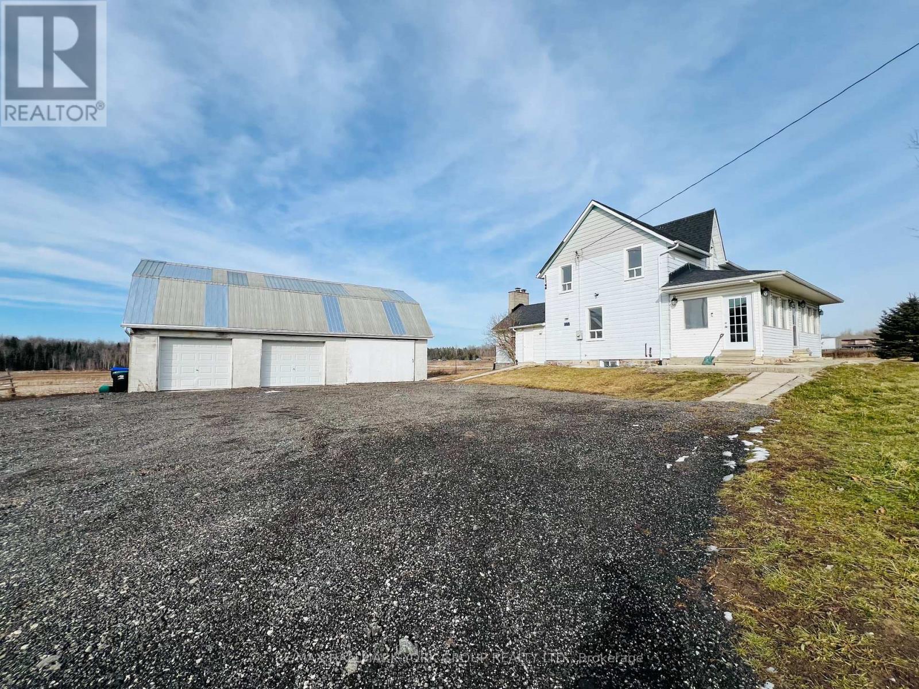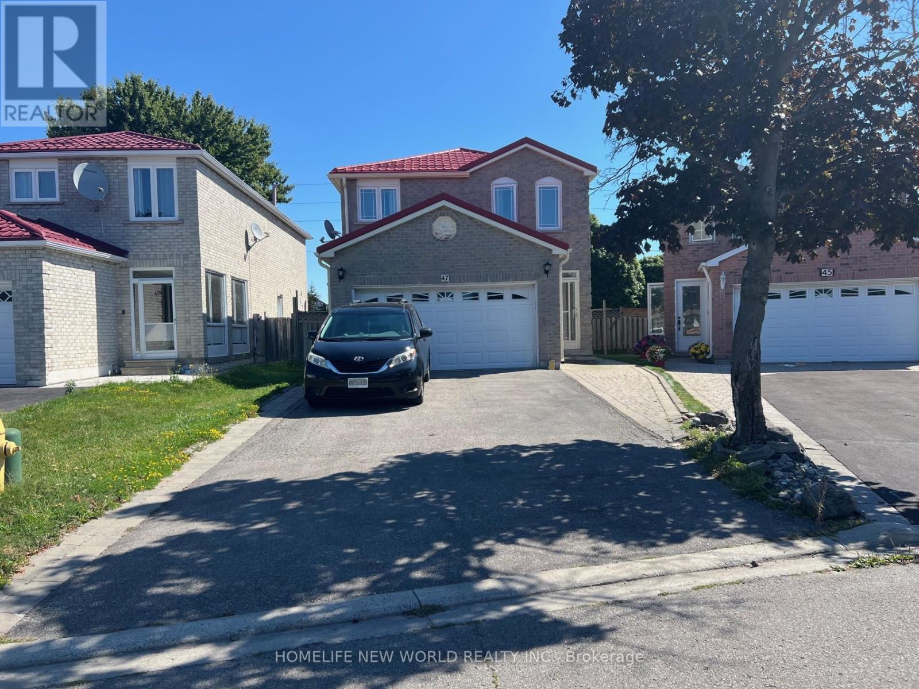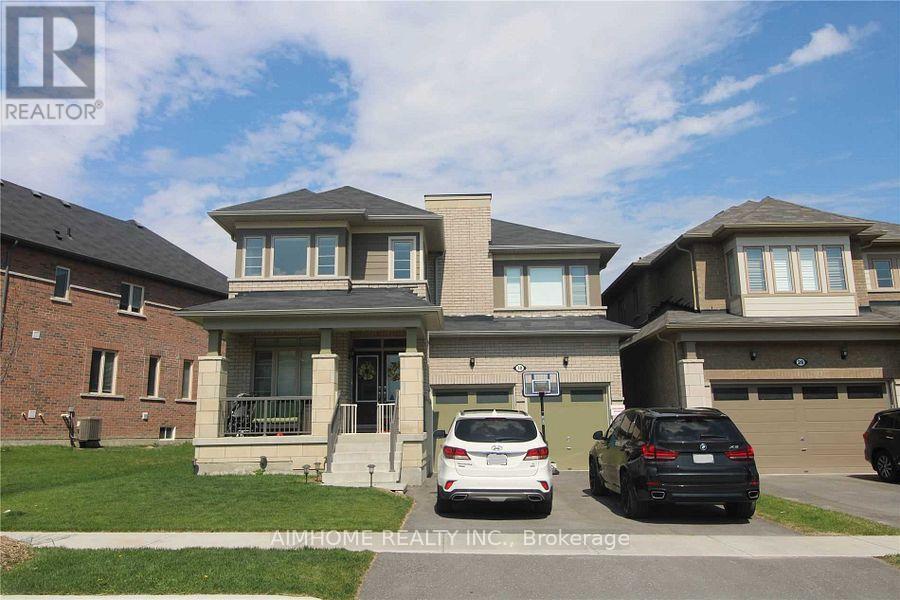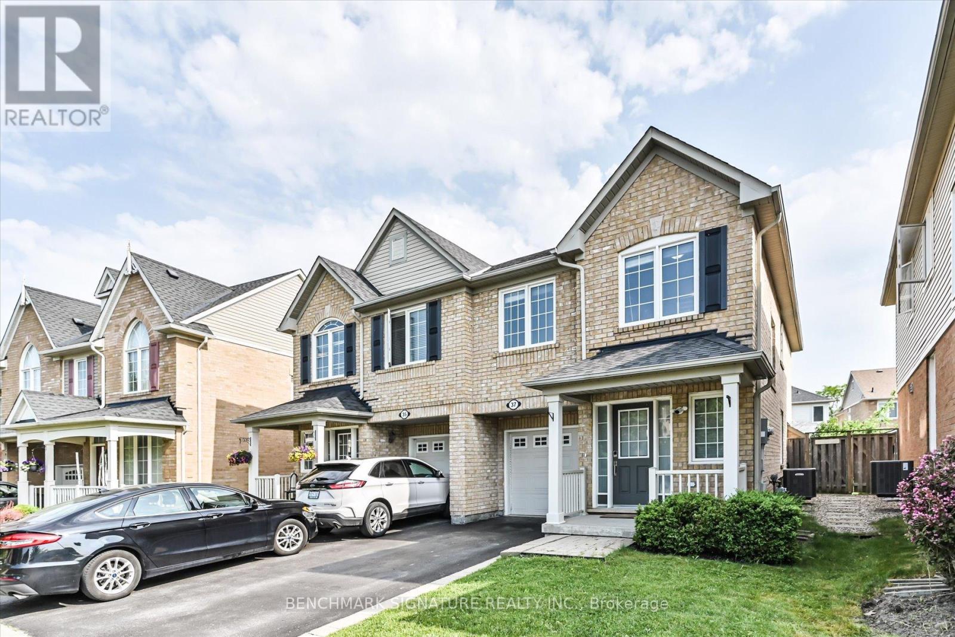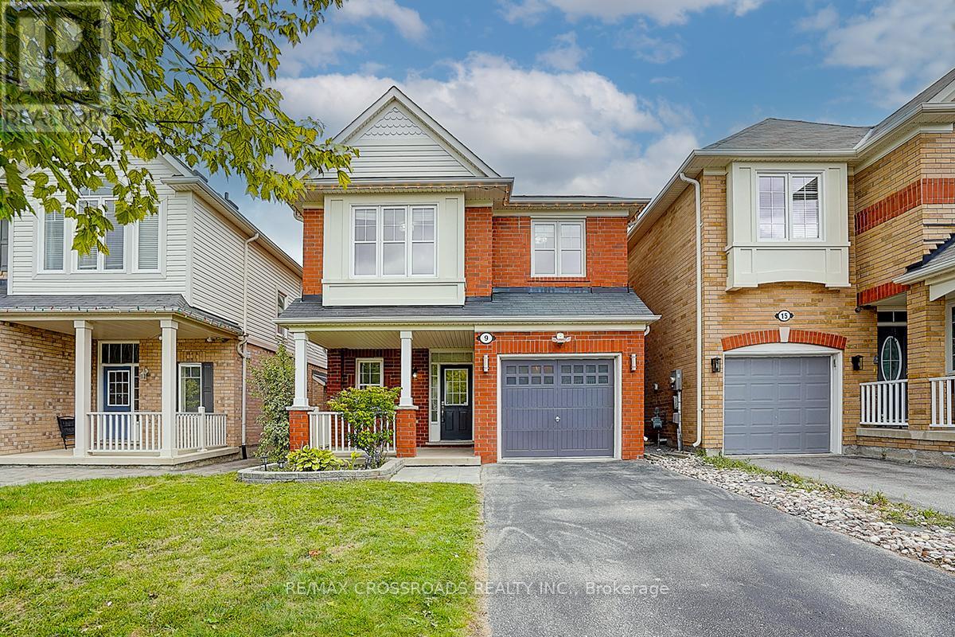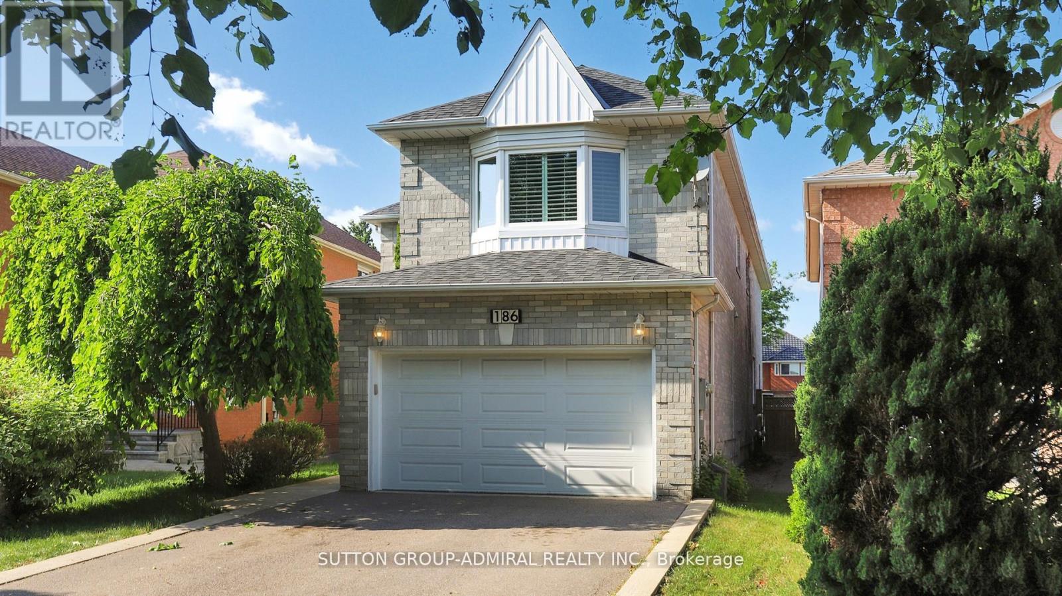812 - 1720 Eglinton Avenue E
Toronto, Ontario
Rarely available with 2 Parking Spots and incredibly spacious, this stunning 2-storey Loft offers a bright , open concept design enhanced by soaring 18-ft ceiling windows . Featuring a generous size kitchen with granite countertops, an inviting breakfast bar, New engineered Hardwood Floors , carpet free 2 bedrooms, 2 full washrooms, ample storage and a locker , this unit combines style and function. Enjoy resort-style amenities , including 24/7/365 Security, Tennis court, Outdoor pool, Exercise room, with a Hot Tub, Sauna, Party room with Billiards, Guest Suites, Pet Friendly and plenty of Visitor Parking. Located in a highly desirable area with TTC right outside , easy access to highways, schools, nearby stores and beautiful nature trails. The new Eglinton Crosstown LRT, running almost 30 km from Mississauga to Scarborough, is right at your doorstep. A true urban gem *** All Utilities Included in the Maintenance : Heat, Hydro, Water, AC, 2 Parking Spots *** (id:60365)
408 - 6 Jackes Avenue
Toronto, Ontario
Welcome to The Jack Condo at 6 Jackes Avenue in beautiful Summerhill/Rosedale neighbourhood. The luxury of living here begins with the buildings exterior, featuring a combination of limestone and glass echoing the sophistication of living in Summerhill. From here you enter a masterfully designed lobby and concierge area. As a resident of The Jack, you will enjoy valet car services on demand! Entering the unit, you'll find a well thought out 597 square feet, featuring 9 foot ceilings, Designer Irpinia kitchen with integrated Miele appliances, Caesarstone countertop, painted glass backsplash, engineered hardwood flooring, 1 bedroom, 1 bathroom & a great living area. No stone was left unturned as the features of the living space were amplified with custom one of one finishes including a custom-built foyer area desk, custom closet organizers in the bedroom, hallway, and above the laundry. All window coverings were made for the unit to exact dimensions, and are remote controlled (automatic blinds) for maximum convenience. Also included with the purchase is the custom made couch for the living area, 1 parking and 1 locker. The bathroom was elegantly designed with custom upgrades including the shower door, the mirror, and intricacies as simple as hand selected wall hooks! The perfect 1 bedroom luxury condo, or use as a luxury pied-a-terre! Enjoy the atmosphere of the neighbourhood with your Juliette style balcony and a West facing exposure. Located in one of Toronto's most desired neighbourhoods, it goes without saying you will be surrounded by world class shopping, dining, and entertainment! Just south of both the St. Clair and Summerhill subway stops, you will enjoy ease of transport throughout the city. The building also features a dog washing station for our furry friends! (id:60365)
(Bsmt) - 265 Oberfrick Avenue
Vaughan, Ontario
Finished Walk Out Basement With 9Ft Ceiling With Private Kitchen, Separate Bedroom & Full Bathroom. Newly Renovated. Located In High Demand Patterson Community, Close To School, Shopping, Go Station, Public Transportation, Restaurants, Highway, Hospital. Perfect Family Home! (id:60365)
3526 Line 13 Line
Bradford West Gwillimbury, Ontario
Charming, fully renovated country home featuring 3 spacious bedrooms and 2 full bathrooms. Located on over 30 acres of land, it offers unmatched privacy and endless opportunities to explore nature. The perfect blend of country living and convenience just minutes from Tanger Outlets, grocery stores, the GO Station, Hwy 400, library, leisure centre, and more. (id:60365)
Bsmt - 47 Stather Crescent
Markham, Ontario
High demand area in Markham in Middlefield Community! Basement apartment w/2 bedrooms & a bathroom & two (2) tandem parking space! It has a separate entrance & a lot of windows w/a lot of sunlight & fresh air flow! Spacious kitchen with ample cabinet space combine w/dining area! Ensuite laundry! Situated near Costco, Walmart, Canadian Tire, and top-rated Middlefield Collegiate, opposite to Markham Gateway Public School this home balances style, comfort, and convenience. Don' miss this incredible rental opportunity! >>>>>>>> ** This is a linked property.** (id:60365)
29 Bamburg Street N
Georgina, Ontario
Bright and spacious 4 beds & 4 baths detached home in a friendly and quiet community of Sutton West. Near 2700 Sq. Ft. Hardwood flooring, pot lights & 9 Ft ceiling throughout the living room and family room with gas fireplace. Primary bedroom boasts 5 pcs ensuite and huge walk-in closet. 2nd bedroom features two large windows and 4 pcs ensuite, 3 & 4 bedroom share 5 pcs ensuite. Open concept kitchen with backsplash, big center island and commodious dining area. Long driveway fits 4 cars without sidewalk. Beautifully surrounded by trails and parks. Close to restaurants, schools, supermarkets, and 15 mins drive to highway 404. The peaceful shores of Lake Simcoe and sandy beaches are just nearby. Enjoy a life with plenty of space and attractive lakeside! (id:60365)
104 Tilman Circle
Markham, Ontario
Great Gulf built home nestled in a quite & private neighborhood in Markham Village community. Well maintained & renovated, Bright & spacious, Hardwood flooring & pot lights on both levels, Separate living & dining rooms. Open concept breakfast area with W/O to rear yard. Huge primary bedroom with spacious sitting area & a 5-pc ensuite bath. Basement improved with a rec room & an office. Inground pool. Convenient location close to Swan Lake Park, school, hospital, shopping facilities. Minutes drive to Hwy 407. (id:60365)
30 Deepwood Crescent
East Gwillimbury, Ontario
Fabulous Sharon Village 5 Bed rooms detached home on a premium large lot backing onto open space, featuring 9 ft ceilings on the main, a separate office/library, elegant oak spiral staircase with iron pickets, and hardwood flooring throughout. The open-concept kitchen boasts upgraded cabinetry, a center island with granite countertops, and stainless steel appliances, flowing seamlessly into the family room with a cozy gas fireplace. Upstairs offers an additional study room, perfect for work or study needs. Ideally located close to public transit, GO Station, schools, parks, shopping plazas, Costco, Hwy 404, and morethis home combines comfort, style, and convenience. (id:60365)
37 Harry Sanders Avenue
Whitchurch-Stouffville, Ontario
This family-friendly home is conveniently located near top-rated schools, parks, trails, GO Station and the Stouffville Leisure Centre. Situated on the peaceful, quiet and low traffic disturbances street. **Bright kitchen featuring a modern "Fotile" powerful Range Hood with Granite Countertops & Custom Backsplash, walkout to backyard wood deck. Spacious Primary Suite with a Walk-In closet with Organizer & Private 4-piece ensuite (Standing Shower and Oversized Bath Tub Separated), Upper-Floor Den can use as a Family Room/Office and easy to convertible to a fourth bedroom, Upgraded features like a newer roof (2023), **AC installation (2024), Lot of Pot lights Though Kitchen, Family, Living/Dining Area, and under-cabinet lighting. Private landscaped backyard. Convenient features including upstairs laundry, ample storage, **2 Cars Parking Space Driveway, **Spacious Insulated One Car Garage with Direct Access to Main Floor. **Professionally Finished Basement with Pot Lights, Fireplace, Modern TV Wall, 3Pc Bath & Media/Recreation Room, also it can be uses as Guest Suite. Walking Distance to Vendat Village Public School, parks, and Stouffville Memorial Park with leisure facilities. Available "TelMax" Pure Fiber Internet Service for fast and stable connectivity. This is a fully upgraded home located on a peaceful street, offering stylish and convenient living. Just move in and enjoy! (id:60365)
9 Whiterose Lane
Whitchurch-Stouffville, Ontario
Attention first-time buyers and growing families ,this is the turn-key home you've been waiting for! Built in 2011 and lovingly maintained inside and out . This detached gem is in impeccable condition and ready for you to move right in. Nestled in the heart of Stouffville, on a quiet, family-friendly ,child-safe street. Within walking distance to schools, trails, the library, and transit, this home combines comfort, community, and convenience. The exterior : 1-car garage + no sidewalk driveway = 3 parking and potential to interlock the front garden for 2 more spots offers flexibility for larger families. Dual front and back porches, offering charming outdoor spaces for summer evenings and family relaxation. The Interior : Direct garage access with functional, inviting layout . Freshly painted with smooth ceilings numerous potlights on the main floor, upgraded lighting, dimmer switch and carpet-free thru-out. Oversized windows that flood natural light from sunrise to sunset. Spacious Great/Family Room with a cozy fireplace ,the perfect gathering place for laughter and memories. Beautifully upgraded kitchen featuring waterfall Granite countertops, under-cabinet lighting, and solid wood cabinetry. A walk-out to the rear porch makes this space as airy as it is elegant. Formal dining room adds elegance and a sense of occasion to every meal. The 2nd flr : a versatile bonus space ideal for a home office or study nook. Expansive primary suite with walk-in closet and a 5-piece ensuite. Two additional generously sized bedrooms plus a 4-piece bath. Convenient laundry for everyday ease. The Finished basement : a fantastic extension of the living space, featuring a large recreation room, an exercise room, and plenty of storage. Perfect for young families who need work-from-home + play solutions all under one roof. Quick access to Downtown Stouffville, shopping, hospital, and Highway 407.Homes like this in the core of Stouffville won't last long , this property is a must-see. (id:60365)
186 Westhampton Drive
Vaughan, Ontario
WITH AN OVER 200 FT DEEP MAGNIFICENT LOT, THIS IS YOUR COTTAGE IN THE CITY! Upgraded and well-maintained, very spacious inside and out, this house is nestled on a spectacular 200+ft deep lot and on the best part of the street. This fabulous executive home is located only a few steps away from Clark & New Westminster! It does not back, side or face a busy street! This is an amazing 4 +1 bedroom home, 5 baths, main floor office with a fabulous open concept layout. Walk-out from your family-size kitchen to an incredible 200+ft deep backyard; your perfect oasis. Just imagine an infinite realm of possibilities: build your swimming pool, a skating rink, a basketball court, a private gym, a secondary suite. The second floor features four large bedrooms, all with large or walk-in closets, 2 renovated bathrooms and a 2 skylights! The primary bedroom overlooks the magnificent backyard and features a large sitting area, two walk-in closets, a renovated 5 piece ensuite Washroom with a large skylight, soaker tub, separate shower, double-sink vanity and separate toilet. With wide-plank flooring, potlights, a bedroom/office, a large great room and a 3 piece bathroom, the basement is perfect for entertaining, as a playroom or for hosting friends and extended family. This house is zoned for top public and Catholic schools. It is conveniently located steps away from Promenade Mall/Movie theatres/the Olive Branch, public transportation/Vaughan Transit hub, public library, and 550m walking distance to Aish (0.34 miles). (id:60365)
26 Fanny Grove Way
Markham, Ontario
This 3-storey 1803sf townhouse in high demand Greensborough community is an absolute wonder. Bright and spacious with a Walk out basement to patio and fenced yard, 2 decks and a balcony plus 9' ceiling on Main Floor. Perfect family home with a cozy family room, eat in kitchen, convenient Main Floor laundry, direct access to garage, lots of pot lights and laminate floor. Recent renovation including new quartz counter, backsplash, deep sink, and faucet in kitchen (2025), new quartz counter tops, faucets and light fixtures in all bathrooms, (2025), new Zebra blinds (2025), new paint (2025). Excellent location. Top ranking school - Bur Oak Secondary School. Steps to Swan Lake, Mt.Joy GO station, Public Transit, Mount Joy Community Center. Close to supermarket, park, restaurants, Markham Stouffville Hospital, Markham Museum, Markville Mall. (id:60365)



