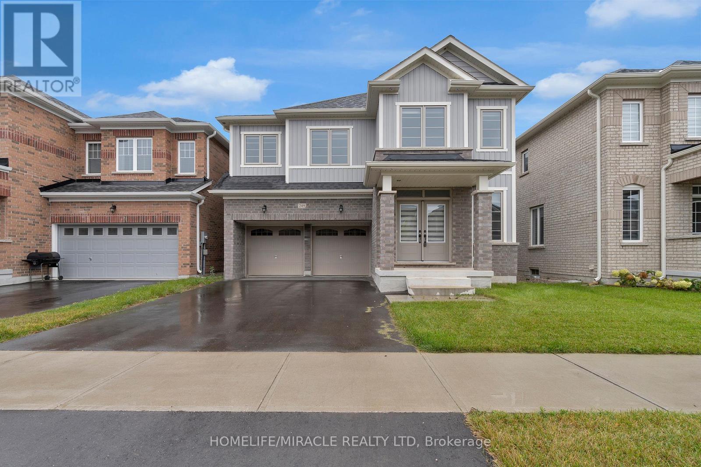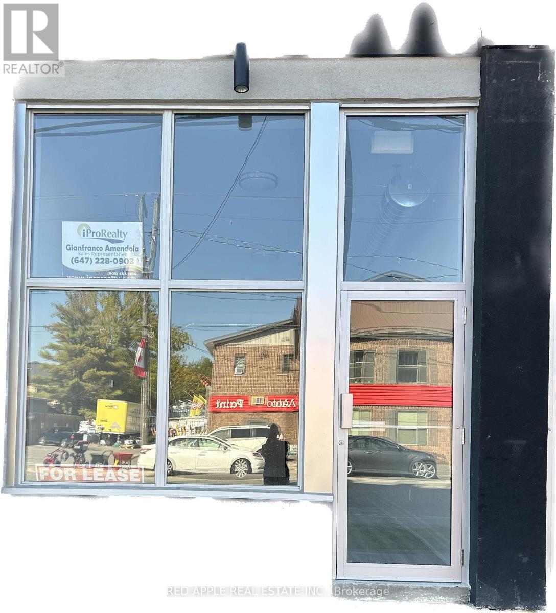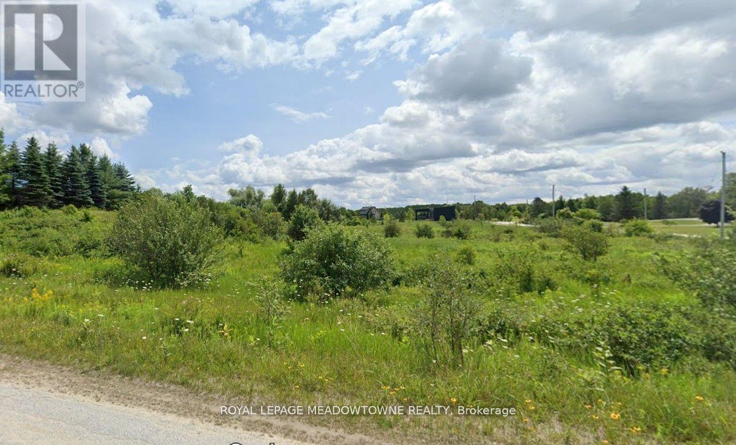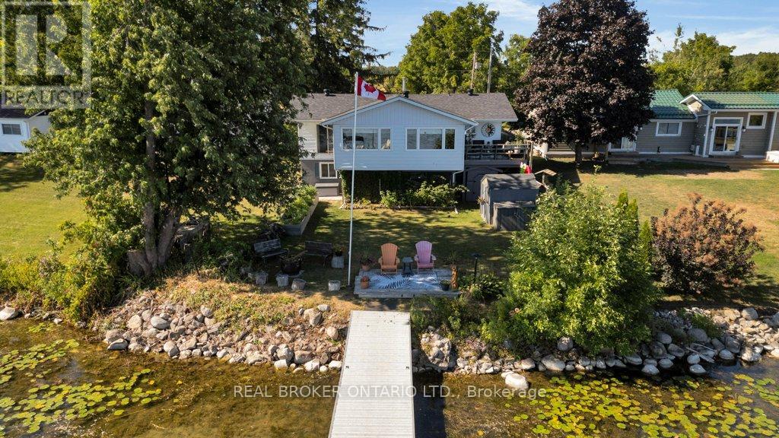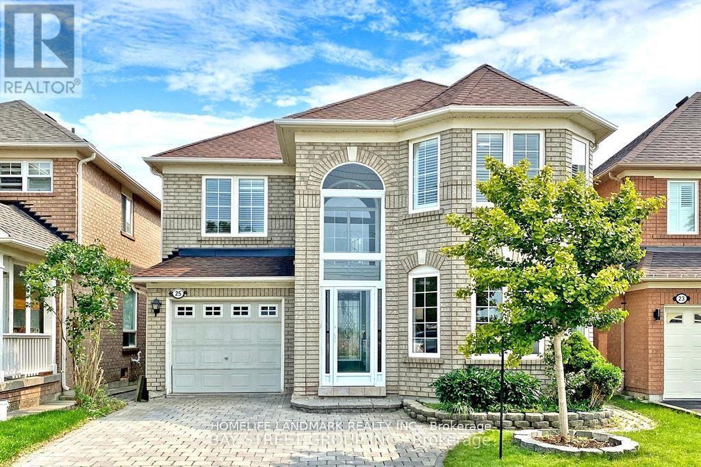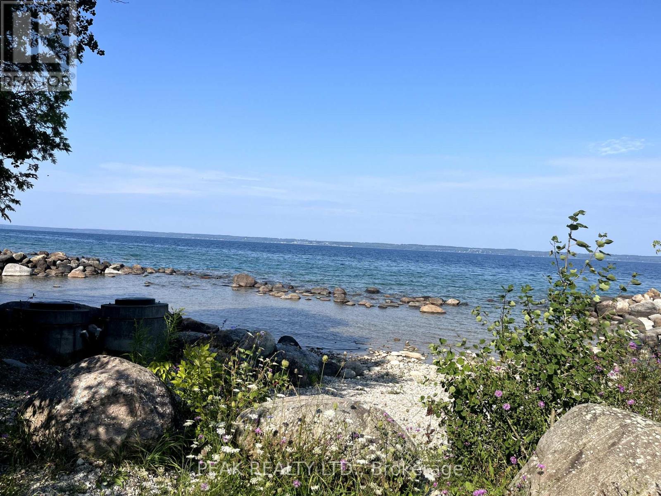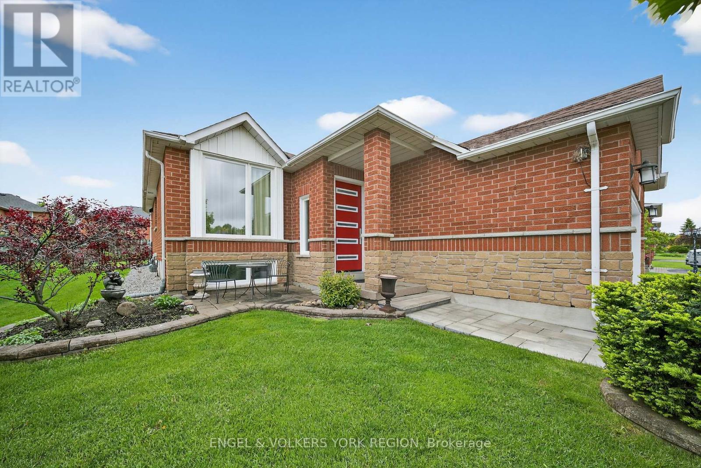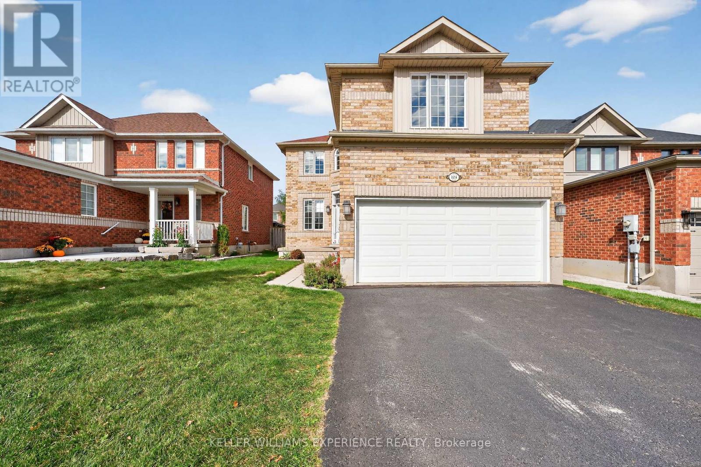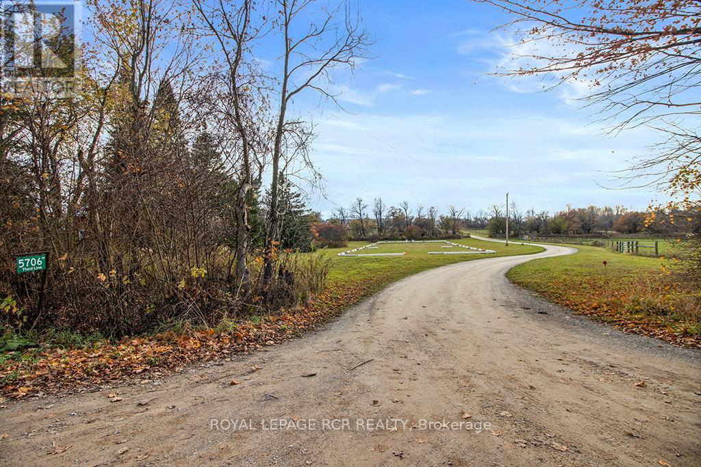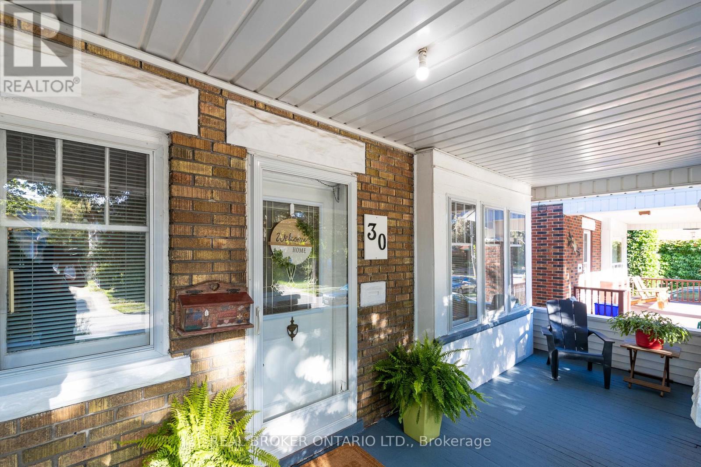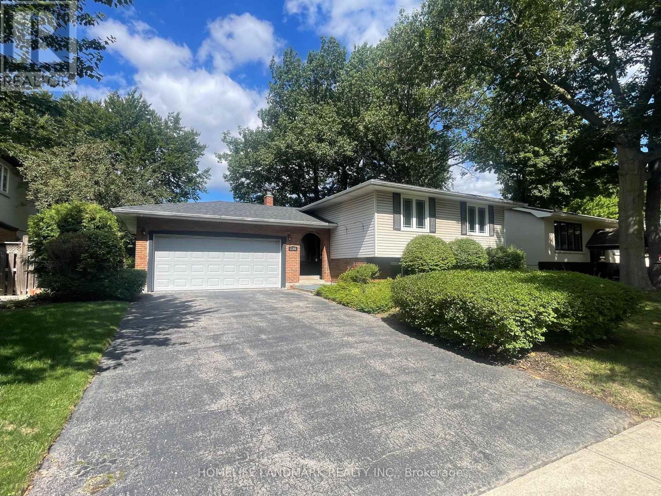249 Chippewa Avenue
Shelburne, Ontario
5 Bedroom, 5 Washroom, Plus 1 Guest suite 5pc Ensuite on Main Floor, Double Door Entrance, Hardwood Floor through out the Main Floor & Carpet in the Bedrooms Upstairs, Upgraded Kitchen Combined with Sep Entrance, Sep Family Room With Fireplace, 2nd Floor Laundry, Close to No-Frills, Foodland, School Parks, Gas Station, Tim Hortons, McDonalds. (id:60365)
2 - 66 Albert Street W
Blandford-Blenheim, Ontario
Fantastic opportunity to rent an exceptional street-level commercial unit available FOR LEASE. Featuring a Newly Renovated 900 sq. of retail space with a separate area at the rear of the unit. Great for retail, food businesses, cafes, salon, office space, and more, Endless possibilities on a high-traffic main Road. This Unit boasts large windows that flood the space with an abundance of natural light, creating a welcoming and vibrant atmosphere. This property provides the perfect blend of location, comfort, and versatility to meet your needs. (id:60365)
Lot 67 Brewester's Lake Road
Grey Highlands, Ontario
Brewster's Lake vacant for sale. Perfect setting with 1.43 Acres of land with 135 feet of lake frontage. Homes in the area have sold up to 1.7 million. This idyllic property affords almost 290 ft fronting on 2 access roads, Young Dr. and Brewster Lake Road. This property is on the north west point of the Brewster's Lake development of cottages and permanent homes. Minutes away from Feversham and Singhampton and just 20 minutes to Collingwood and the world of winter sports. This property is an easy drive from Toronto. Brewster's Lake is a spring fed lake with no motorized boating allowed. It's quiet and peaceful. As well as direct ownership this property, there's an ownership in 118 Brewster Lake Court which is a lake front communal property accessible by owners of properties on the Lake. It provides land owners access to the lake who might not have direct shoreline access. Hydro is available at lot line. (id:60365)
1909 Woods Bay Road
Severn, Ontario
Spectacular waterfront home minutes to Orillia on Lake Couchiching! With 5 car parking you will be impressed before you even step inside. The flat usable property is perfect for a game of horseshoes, a bonfire, growing your vegetables or relaxing after a day out on the boat. There is an upper balcony to take in the views, a lower screened in party room, a deck right at the waters edge and a 48-ft long composite dock perfect for all of your visiting friends. Once inside the carpet free home you will be impressed with the wood kitchen with stove facing the lake. Can you imagine cooking meals while taking in the tranquility of the lake?! The 4-piece guest bathroom is tucked away by one of the guest bedrooms with front den with crown moulding and keyless entry. The main open living, dining space with wood stove (2022) has hardwood flooring and crown moulding with views of the lake. Into the bonus sunroom through the French doors boasting cathedral ceilings, natural gas fireplace (2020), views for miles, and sliding door to the deck perfect for your morning coffee or to bbq in the evenings. The primary suite is in it's own wing of the house with Juliette sliding doors facing the lake, hardwood flooring, crown moulding, huge walk-in closet and 4-piece ensuite (2024) with quartz countertops, sauna (2024) and stand up shower with rain shower head. The lower walk-out level boasts a 3rd rec room, 3rd bedroom and laundry. 7 minutes to major box stores, 1 minute from Hwy 11. Septic bio-filter (2014), windows (2014) uv system (2022), waterproofing (2025), furnace (2012), electrical panel (2012), roof (2018), sunroom flooring (2020), sump pump (2025), jet pump (2019), owned hot water heater (2023), uv system (2023). (id:60365)
25 Tower Bridge Crescent S
Markham, Ontario
Great Location! No Sidewalk, Steps To Park, Steps To Prominent P. Trudeau HS And Castlemore PS*,Absolutely Stunning Home*All Brick*Upgraded With Superior Finishes. Newer Roof, Brand new renovation with Hardwood Floor throughout Main ,2nd floor and Oak staircase. Open Kitchen, 4 Specious Bright Bdrms, Prim Bdrm With 4Pc Ensuite And Walk in Clst, Family Rm with Fireplace, Eat In Kitchen, Newer Appliances, Professionally Finished Bsmt W/4th Bdrm W/3Pc Ensuite, No Sidewalk, Steps To Shopping And Public Transit. (id:60365)
Lot 13 Ashgrove Lane
Meaford, Ontario
Meaford Waterfront Building Lot! Enjoy spectacular sunsets from this premium Georgian Bay waterfront lot, 112 feet of pristine shoreline close to Owen Sound and Meaford. Ashgrove Lane is an exclusive enclave of fine waterfront homes on a paved and plowed municipal road with fibre-optic internet, located just north of historic Leith. Perfect for your luxury home or four-season retreat, this remarkable property offers the ideal blend of tranquility, panoramic views, and a relaxed lifestyle. Cycle to a wine tasting at Coffin Ridge Boutique Winery, explore nearby hiking trails and lookout points, or boat across the Bay to Cobble Beach for golf and fine dining. A short drive brings you to the shops and restaurants of Thornbury and the regions many ski slopes. End your day sitting at your shoreline firepit under a blanket of countless stars in the clear night sky. Georgian Bay waterfront properties are a rare find and don't miss this opportunity to create your dream home in one of Ontarios most breathtaking settings. (id:60365)
168 Hurst Drive
Barrie, Ontario
Welcome to 168 Hurst Dr., a charming and well-maintained bungalow located in one of Barrie's desirable family-friendly neighborhoods. This lovely home features 2 spacious bedrooms on the main floor plus an additional bedroom in the fully finished basement, making it perfect for families, downsizers, or investors. The open-concept layout offers a bright and airy living space, ideal for both relaxing and entertaining. The basement includes a generously sized rec room, full bathroom, and ample storage. Outside, enjoy a large, fully fenced backyard with plenty of room for kids, pets, or summer BBQs. Sitting on a great-sized lot with a private driveway and mature trees, this property offers comfort, space, and convenience-all just minutes from schools, parks, shopping, and Barrie's beautiful waterfront. Don't miss this fantastic opportunity! (id:60365)
96 Marigold Boulevard
Adjala-Tosorontio, Ontario
YOUR DREAM BUNGALOFT HAS ARRIVED. LOCATED IN THE HAMLET OF COLGAN. THE " ALEXANDER" MODEL BUILT FROM THE AWARD WINNING TRIBUTE COMMUNITIES WILL DELIGHT YOU. THIS SPRAWLING 3229 SQ.FT. BUNGALOFT OFFERS AN ABUNDANCE OF NATURAL LIGHT THROUGHOUT. THIS HOME WITH INCREDIBLE FUNCTIONALITY FEATURES 4 BEDROOM WITH 4 FULL BATHS. OPEN CONCEPT KITCHEN AND LIVING ROOM IS PERFECT FOR FAMILY GATHERINGS, THE COZY BONUS FAMILY ROOM LOCATED IN THE LOFT AREA HAS A SPECTAULAR VIEW OF THE 18 FT VAULT FROM THE LIVING ROOM FLOOR. SITUATED DIRECTLY ACROSS , YOU WILL FIND AN UNOBSTUCTED VIEW OF THE SCENIC STORM MANAGEMENT POND. PREMIUM UPGRADES INCLUDE OVERSIZED LOT, KITCHEN, 5" NATURAL ENGINEERED FLOORING, WATER TREATMENT SYSTEM, 9 FT. SMOOTH CEILINGS THROUGHOUT, POT LIGHTS AND AUTOMATIC BLINDS SITUATED ON UPPER WINDOWS OF VAULTED LIVINGROOM. IF YOU'VE BEEN SEARCHING FOR YOUR PERFECT BUGALOW, SEARCH NO FUTHER ! OFFERING YOUR BONUS LOFT ALSO. (id:60365)
124 Tunbridge Road
Barrie, Ontario
Welcome to 124 Tunbridge Road, a spacious and beautifully maintained 2,250 sq ft family home in one of Barrie's most convenient locations - just minutes from Royal Victoria Regional Health Centre, Georgian College, schools, parks, and major commuter routes. This bright, carpet-free home offers an ideal balance of open concept living and private spaces. The main floor features a welcoming living room, a separate office, and a lovely open-planned kitchen/dining area with soaring 16-foot ceilings and a centrally located gas fireplace - perfect for creating warmth and ambience year-round. Sliding doors lead to the rear yard, offering an easy indoor-outdoor flow for entertaining or relaxing. The main-floor laundry room, located beside the inside entry to the double garage, adds everyday convenience, while the driveway accommodates up to four vehicles. Upstairs, the generous primary bedroom spans approximately 5.86m x 5.07m and features a large ensuite with quartz counters, a corner soaker tub, and a separate shower. Three additional bedrooms and a full family bath - also finished with quartz countertops provide plenty of space for a growing family. The unfinished basement offers flexibility for future expansion, whether you envision a recreation area, home gym, or additional storage. With laminate flooring throughout, neutral tones, and plenty of natural light, this is a move-in-ready home that feels both inviting and practical. Living in Barrie means enjoying an exceptional lifestyle with easy access to Lake Simcoe's waterfront, vibrant festivals, a thriving arts scene, and over 80 km of scenic trails. The city continues to grow as one of Ontario's most dynamic and affordable communities, making this property not just a home but a smart investment in your family's future. Discover why 124 Tunbridge Road is the perfect place to call home - spacious, functional, and ideally located near everything that makes Barrie special. (id:60365)
5706 Third Line
Erin, Ontario
Turnkey 49-Acre Equestrian Facility - Ready for an experienced horse professional to take the reins! Currently operating as a pleasure riding & eventing facility, this property is fully equipped for boarding or training in any discipline, featuring 10 lush paddocks with frost-free hydrants and power for heated winter water, an insulated, ventilated 20-stall barn with heated tack room, 3-piece bath, feed room, wash and grooming stalls, and huge hay loft. Train year-round in the attached 76' x 160' indoor arena with operable windows and good footing, or take advantage of the outdoor jumping field, 150' x 200' sand ring, and grass dressage field. Two productive hayfields add income potential or self-sufficiency, while a 23' x 30' heated portable with hydro can serve as an office or studio. The 2,877 sq. ft. home (1997) offers a sophisticated, comfortable base of operations. Wide-plank, hand-scraped hickory hardwood and cathedral ceilings set the tone, while the chefs kitchen with Wolf cooktop and leathered granite counters flows into the dining area and Great Room with beamed cathedral ceiling. Flexible accommodation includes a main-floor bedroom with ensuite and three additional bedrooms upstairs, plus renovated bathrooms with heated floors and towel warmers. The primary retreat features a dressing room, walk-in closet with organizers, and a spa-inspired ensuite. An unspoiled walk out lower level offers even more possibilities. Updates designed for efficiency and peace of mind include a 2024 cold-climate heat pump with propane backup, a Generac generator to power farm essentials, and durable Goodfellow siding. The Pella windows are also energy efficient. Located minutes from Angelstone, Meadowlarke North, and Palgrave, this property is an entrepreneurs dream for a fully operational equestrian boarding or training business. (id:60365)
30 Troy Street
Kitchener, Ontario
Welcome to 30 Troy Street, a beautiful century home in Kitchener's desirable East Ward. Offering 3+1 bedrooms and 2 bathrooms, this home combines historic charm with modern convenience. Inside, you'll find bright and spacious living areas that are full of character, including timeless details that make century homes so special. The additional bedroom in the lower level provides flexibility for a guest room, home office, or hobby space. Step outside to a lush, private backyard designed for relaxation and entertaining, complete with a hot tub for year-round enjoyment. Located on a quiet street, this home is just minutes from downtown Kitchener, schools, public transit, and local amenities. A rare opportunity to own a home with both charm and practicality in one of the city's most sought-after areas. (id:60365)
2165 Dunedin Road
Oakville, Ontario
Welcome To 2165 Dunedin Road, Perfect Location With Double Garage Detached Home Located In The Desirable Eastlake Area. Three Bedrooms On The Main, Large Kitchen With Loads Of Both Cupboard And Counter Space, Finished Basement With Two Additional Bedrooms, A Spa Like Bathroom, Large Rec Room Featuring A Contemporary Gas Fireplace. The Outdoor Area Is Just As Impressive, With A Beautifully Landscaped, Private Backyard That Includes A Large Deck Perfect For Relaxing Or Hosting Outdoor Gatherings . Steps To Highly Rated Public And Private Schools, Shopping Mall, Trails, Parks, Public Transit , Minutes To Highway 403/QEW. Lots Of Upgrades: Garage Door (2017), Furnace (2019), Attic Insulation (2019), Heat Pump AC( 2024), New Roof (2024), New Microwave (2024), New Painting (2025), New Vinyl Basement Floor (2025). (id:60365)

