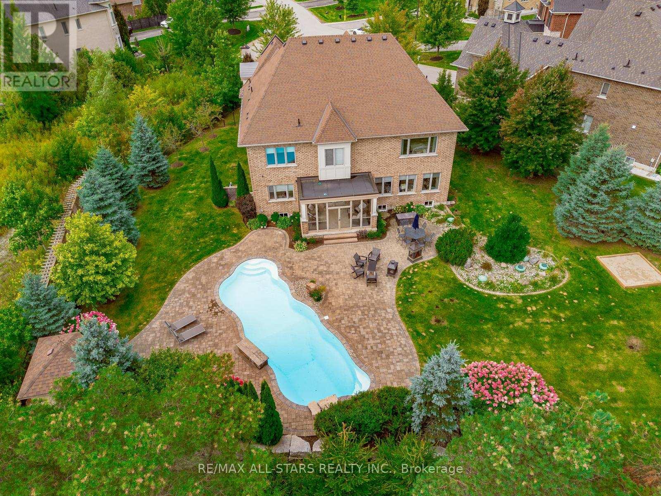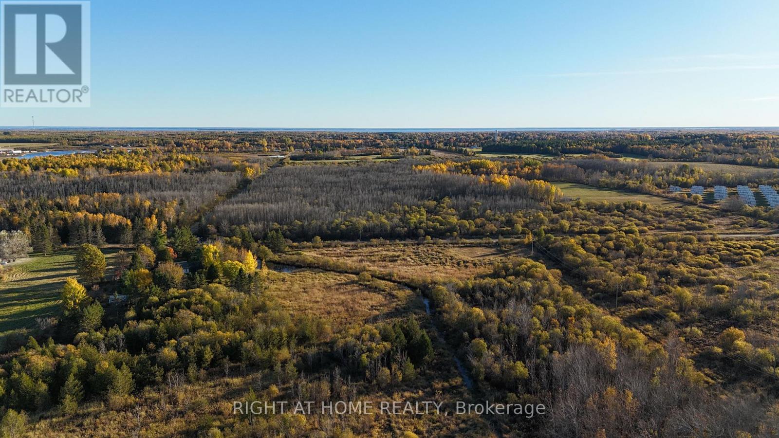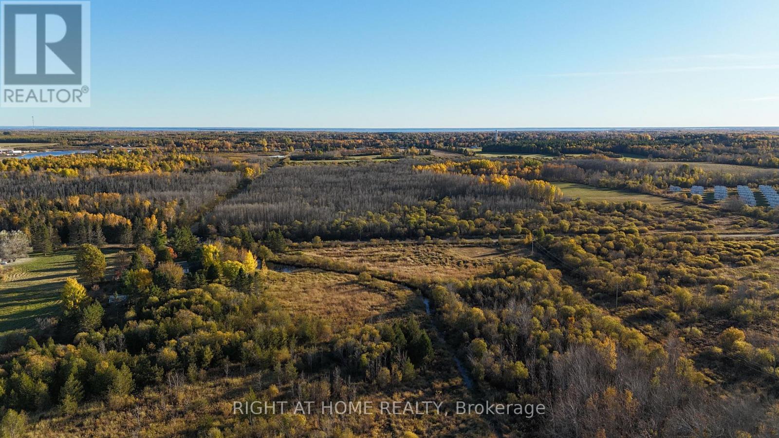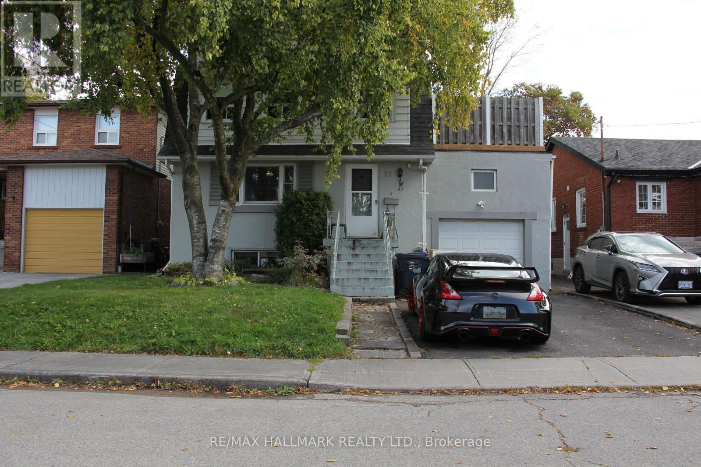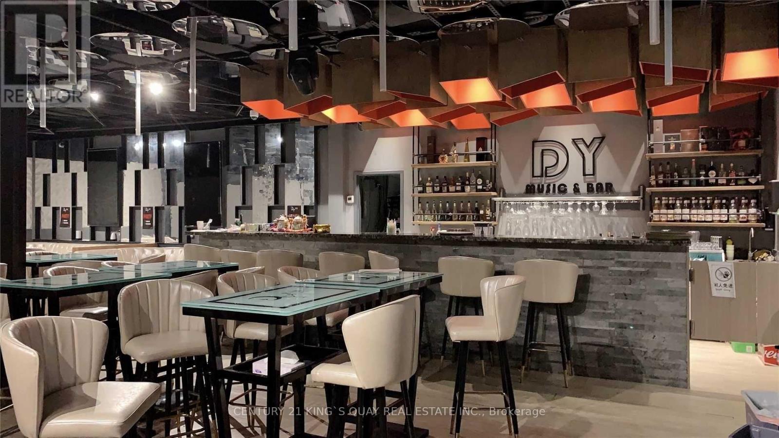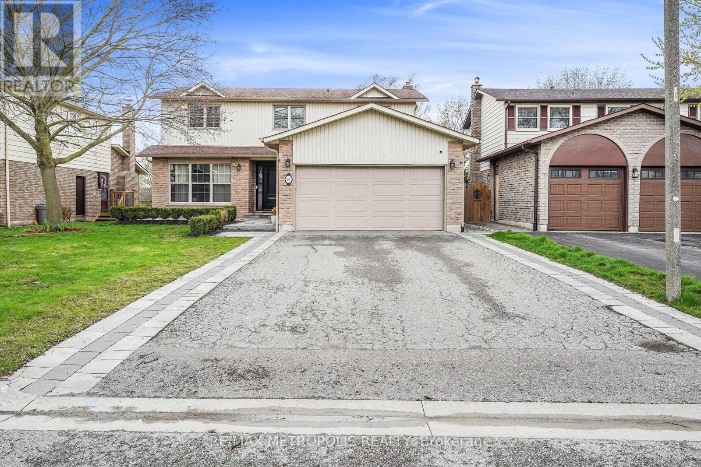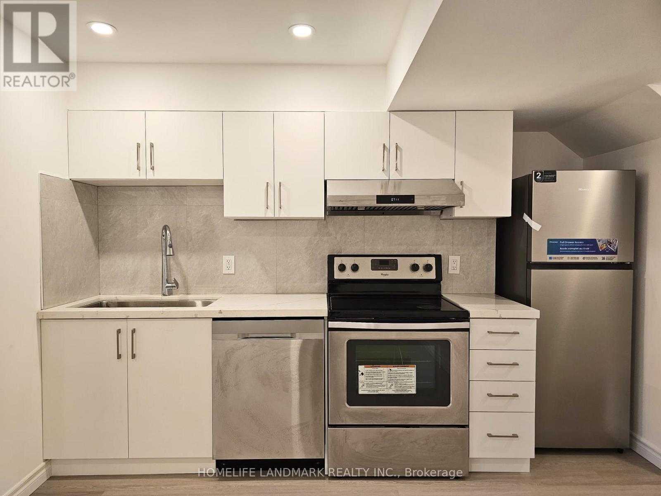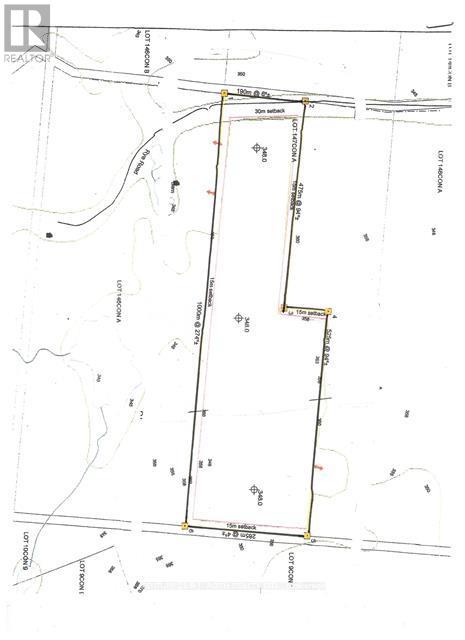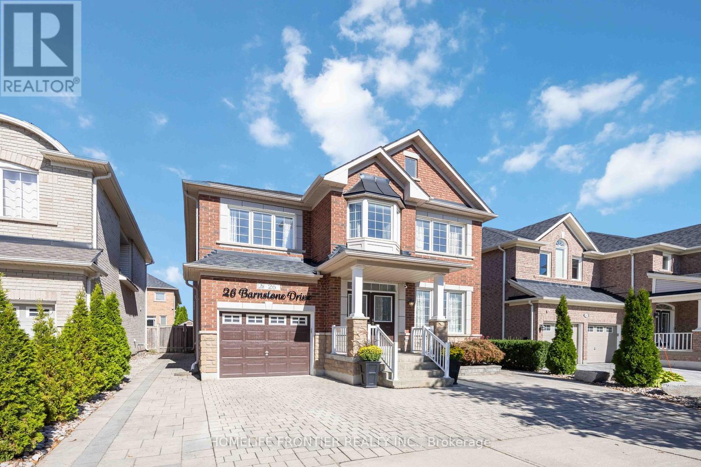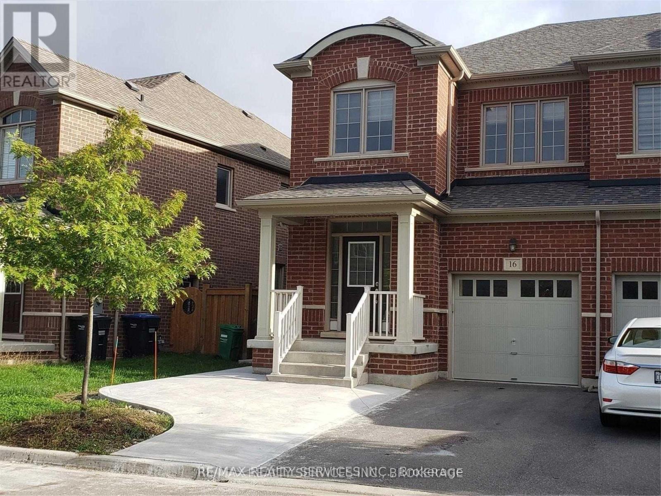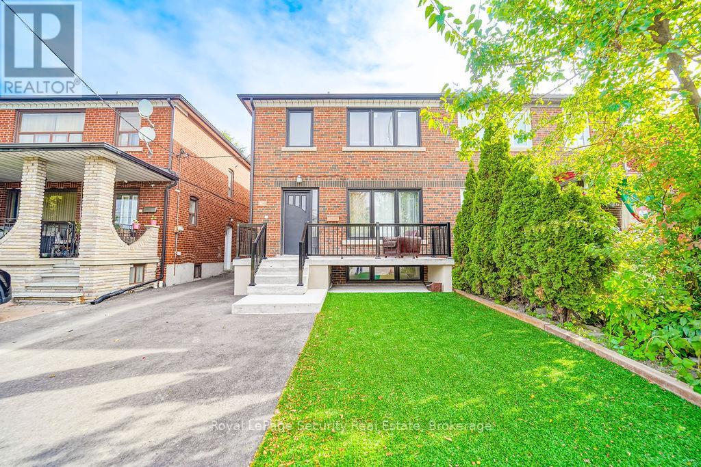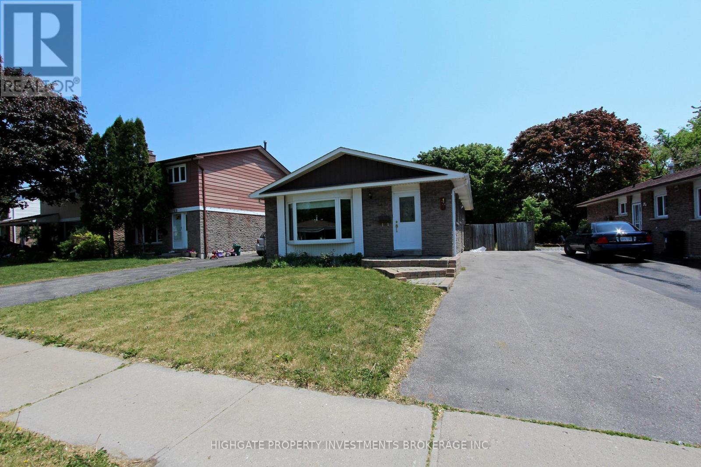35 Somer Rumm Court
Whitchurch-Stouffville, Ontario
35 Somer Rumm Court in Ballantrae, a stunning Geranium-built home offering over 5,500 sq. ft. of luxurious living space on a quiet, family-friendly court. Featuring 4+1 bedrooms, 5 bathrooms, a rare 3-car garage, and soaring 10-foot ceilings on both the main and upper levels, this home blends elegance, comfort, and functionality.From the grand foyer, you're greeted by an open feel that continues throughout. To the left, a bright home office overlooks the front yard perfect for remote work or quiet reading. The formal dining room, filled with natural light, offers the ideal space for entertaining family and friends.At the heart of the home, a chef-inspired kitchen features a large island, stainless steel appliances, and ample cabinetry. The oversized eat-in area opens to the living room, where custom built-ins frame a stone fireplace creating the perfect backdrop for family gatherings. Just off the kitchen, a charming sunroom provides a space for morning coffee or casual entertaining.Step outside to your private backyard oasis an expansive half-acre pie-shaped lot gardens, a sparkling in-ground pool, and no rear neighbours. Backing onto greenspace, this outdoor retreat offers the perfect blend of privacy and beauty.Upstairs, the 10-ft ceilings continue, enhancing the sense of space and light. The luxurious primary suite features a cozy fireplace, two walk-in closets, and a spa-like 5-piece ensuite. Three additional bedrooms each have ensuite access, and large laundry room adds convenience. A versatile loft, accessed by a separate staircase, offers endless flexibility ideal for an office, studio, or guest suite.The finished basement extends the living space with room for recreation, movies, or guests, complete with a 3-piece bath and generous storage.Located minutes from Stouffville and Aurora, this home offers peaceful living with modern conveniences close by top-rated schools, golf courses, trails, and shopping all within easy reach. (id:60365)
0 Levert Drive
West Nipissing, Ontario
Rare! Private 48 Acre Vacant Lot On The Edge Of Town. A Great Location With A Good Driveway And Gate To A Nice Level Cleared Area To Build Your Dream Home Or A Perfect Getaway! Big Savings With Hydro At Road! Year Round Road With Easy Access To Highway 64! Lots Of Space For Your Home, Outbuildings And Your Toys. Prime Area With Country Homes! The Back Of The Property Features Great Scenic Views On Higher Elevation And On The Canadian Shield With Mature Mixed Bush And Connecting Atv Trails! Near The Upper Sturgeon River With Miles Of Navigable Waters To Fish, Boat, Canoe! Garbage, Recycling Pickup. Recent Survey! Just 5 Minute Drive To The Town And Shopping. Easy Commute To North Bay Or Sudbury! Buy Now And Start Making Plans. (id:60365)
Pt 1&2 Levert Drive
West Nipissing, Ontario
Rare! Private 24 Acre Vacant Lot On The Edge Of Town. A Great Location With A Good Driveway And Gate To A Nice Level Cleared Area To Build Your Dream Home Or A Perfect Getaway! Big Savings With Hydro At Road! Year Round Road With Easy Access To Highway 64! Lots Of Space For Your Home, Outbuildings And Your Toys. Prime Area With Country Homes! The The Back Of The Property Features Great Scenic Views On Higher Elevation And On The Canadian Shield With Mature Mixed Bush And Connecting Atv Trails! Near The Upper Sturgeon River With Miles Of Navigable Waters To Fish, Boat, Canoe! Garbage & Recycling Pickup. Recent Survey! Just 5 Minute Drive To The Town And Shopping. Easy Commute To North Bay Or Sudbury! Buy Now And Start Making Plans. (id:60365)
Lower - 17 Mystic Avenue
Toronto, Ontario
Welcome to this cozy clean and private 1 bedroom lower level apartment with 1 Parking spot in the driveway. Private entrance, en-suite Laundry. Close to public Transit, Shopping, Schools, parks and more. Private side patio for summer time relaxation. Offers welcome anytime (id:60365)
1b - 2901 Kennedy Road
Toronto, Ontario
Excellent location and well-established Sing Along Lounge Business. Very Popular Lounge In Gta. With 1 Big Private Rooms Can Fit 20 People And With Private Bathroom. Updated Sound System.. Rare Opportunity, Solid And Stable Income, Plenty Of Parking. Loyal Clientele. High Cash Flow And Very Profitable Business (id:60365)
Bsmt - 57 Calder Crescent
Whitby, Ontario
This Wonderful Walkout Apartment With A Private Entry Is Located In Stunning Pringle Creek Community With Scenic Backyard Overlooking Greenspace, Entertainers Dream, Serene Living. Welcome To This Very Spacious Basement In A Quiet And Peaceful Street .Two Bedrooms With Lots Of Storage Space. Two Car Parking Space In Drive Way, Ensuite Laundry. Close To Good Rating Schools, Parks, Transit, Shopping & Mins To 401, Large Living Space. Pot Lights, *Above Grade Window*. AAA Tenant only. No Pet due to allergy, No smokers. Tenant to pay 30% of all Utilities. Tenant to obtain content insurance prior to occupancy. Key Deposit. Tenant is responsible for snow removal (side walk). Backyard is exclusively for main floor tenants only. (id:60365)
Bsmt - 9 Frisinger Lane
Markham, Ontario
Newly Renovated Studio Basement Apartment - Never Lived in Bright and clean studio basement apartment with an open-concept layout. Includes stainless steel appliances, in-suite washer and dryer, and one parking space. Perfect for a single person looking for a comfortable and private space. Tenant pays 20% of utilities. Located in a quiet neighborhood facing a park, close to shopping, schools, Markham Stouffville Hospital, and the Community Centre. (id:60365)
Pt Lt 147 Con A Lount Rye Rye Road
South River, Ontario
Great opportunity awaits you! 61 acres in South River with vast amount of options, ideal Investment, for the entrepreneur to create your dream business or to add to an existing portfolio. Property is nestled in the picturesque unorganized township of Lount. Ideal as a residential development site, perhaps tiny homes or a camping / RV park. Currently poised as a Granite Quarry, complete with Class A license (to operate both Pit and Quarry). As per the license details, "the maximum annual tonnage for this site is unlimited". Therefore income potential is also unlimited. Conservative calculations, of per ton valueX available granite on the property, the revenue potential in the 100s of millions. The region's rich geological history, known as the Canadian Shield provides the region with an abundance of this multi-coloured, high-quality granite. offering ample space to expanding extraction. Many years from now, when the granite is exhausted from the 61 acres, the property could be easily converted to another use. Granite is highly sought-after material in construction, architecture, and landscaping due to its durability, versatility, and aesthetic appeal. Please be sure to have your Agent check the documents attached to this Listing. For ease of research, this specific property located on Rye Road, South River, reference PIN 520520411. X12353410 is also available for sale adjacent to the property. (id:60365)
26 Barnstone Drive
Markham, Ontario
** Ideally located in the heart of Wismer community ** Walk to Fred Varley Public School ** Top Rated Bur Oak Secondary School ** Park & Tennis courts nearby. Tons of Improvements and Upgrades thoughout: ** Premium 40' Lot, Built by Fieldgate, South Exposure, Double Door Entry ** Custom Interlock Driveway accomodates multiple Cars ** Two full gates on both sides leads into the backyard ** Ring Cameras front and back of house ** 9' Ceilings on Main with Moulding, Pot lights and Hardwood floors thoughout ** Major Renovations (2021) Kitchen with Oversize Family Quartz counter ** Custom floor to ceiling cabinets ** Brand new appliances including Smart Fridge ** Wine Fridge, B/I Microwave and Oven ** Renovated (2021) 3 full Baths on the 2nd level and 1 powder room, B/I Speakers with Bluetooth ** All boast rainfall showers, porcelain tiles, Smart Mirrors and Sliding Barn Doors ** Roof (approx.2 years), Hidden Safe, Swordfish UV Light ** Backyard is Ideal for Entertaining featuring interlock thoughout ** Large Gazebo, BBQ gasline, Storage Shed (id:60365)
Lower - 16 Lady Evelyn Crescent
Brampton, Ontario
Absolutely Gorgeous Bright Legal Basement Apartment 1+1 Bedroom Modern Grey Flooring Nice Upgraded Moulding Throughout New Ensuite Laundry Stackable Machines Huge Above Grade Windows Ideal Location Close To Shopping Highways Mississauga Walking Distance To Public Transit. (id:60365)
2169 Dufferin Street
Toronto, Ontario
Charming Semi-Detached Home in Prime Toronto Location! Beautiful 2-Storey Home Featuring A Separate Entrance To The Basement, Offering Endless Potential For In-Law Suite Or Additional Income. Ideally Located Close To Schools, Parks, Transit, Bakery, Restaurants & Shopping - A True Walkable Community. This Well-Maintained Property Showcases Numerous Recent Upgrades Including Newer Roof, Windows, Furnace, Driveway, Waterproofing & Weeping Tiles, Front Porch & Foundation. Enjoy A Maintenance-Free Yard And Parking For 2 Vehicles. Currently Tenanted With Vacant Possession Available, This Home Is Perfect For End Users Or Investors Looking For A Turnkey Opportunity In A Fantastic Neighborhood. (id:60365)
47 Snowball Crescent
Toronto, Ontario
Your Home Sweet Home Awaits For You And Your Family In This Well Maintained Bungalow With Basement Apartment! Perfect As An In-Law Suite Or For Extended Family. No More Noisy And Cramped Apartments -Enjoy Your Space And Your Privacy! You Won't Be Disappointed! Tenant pays all utilities. (id:60365)

