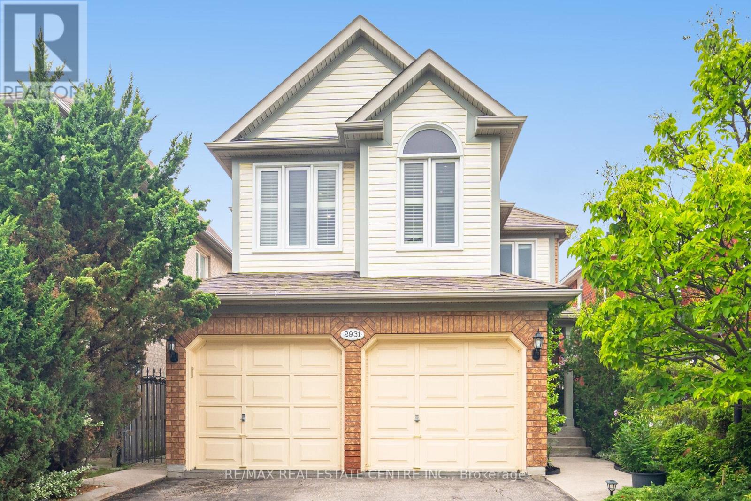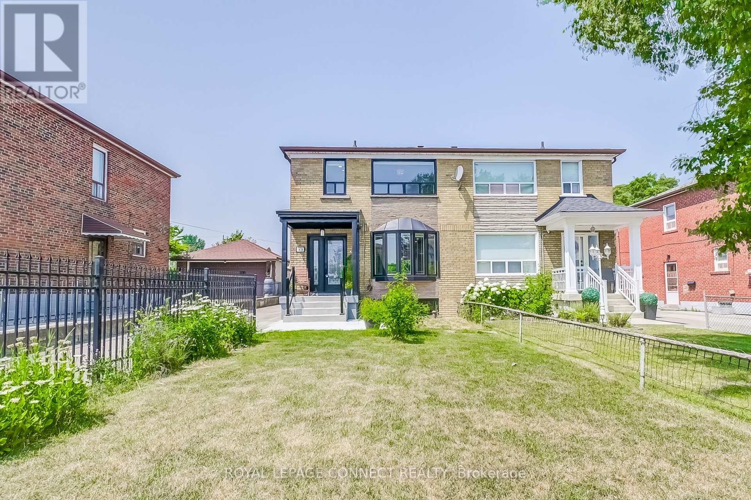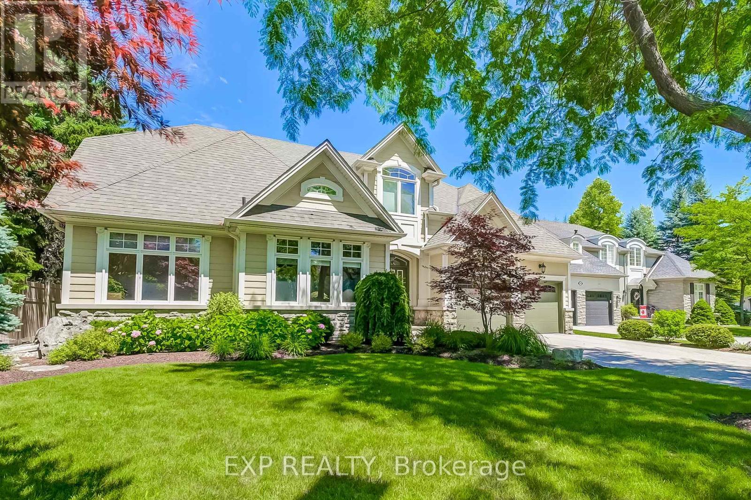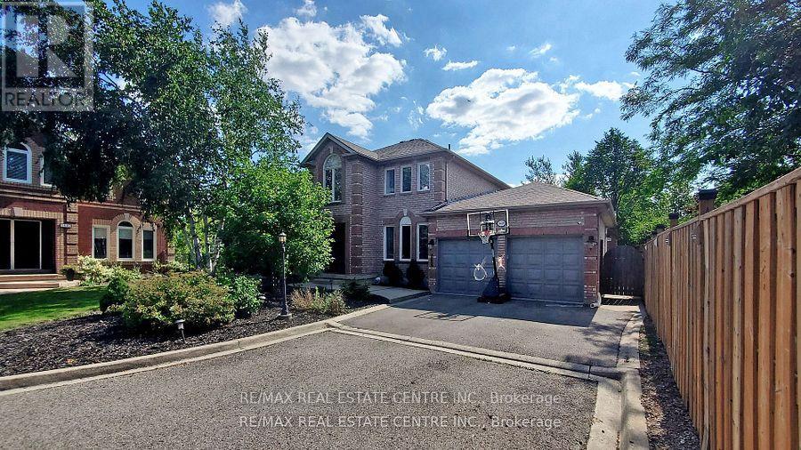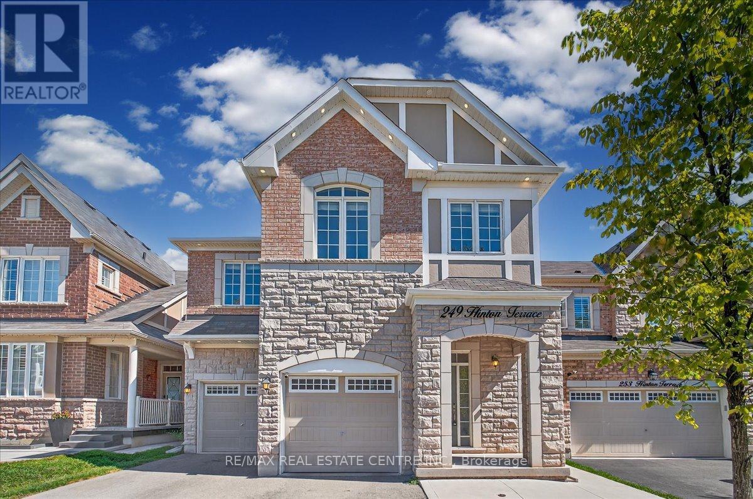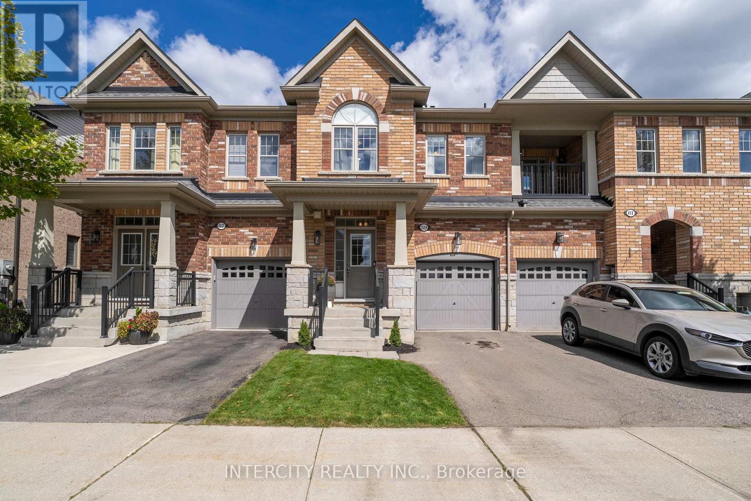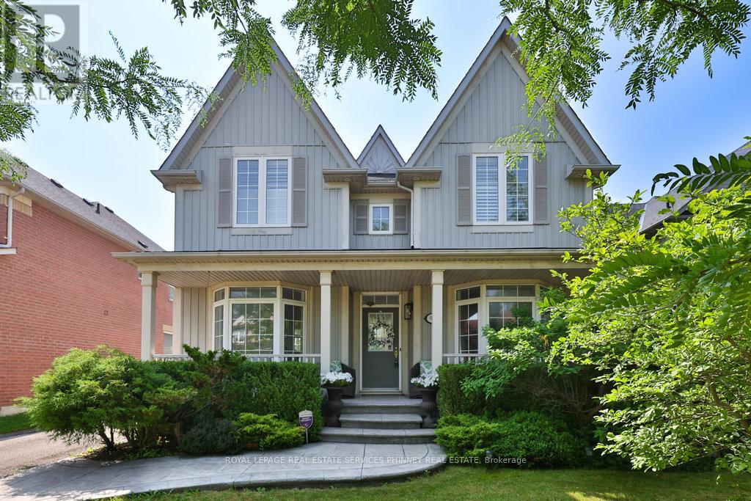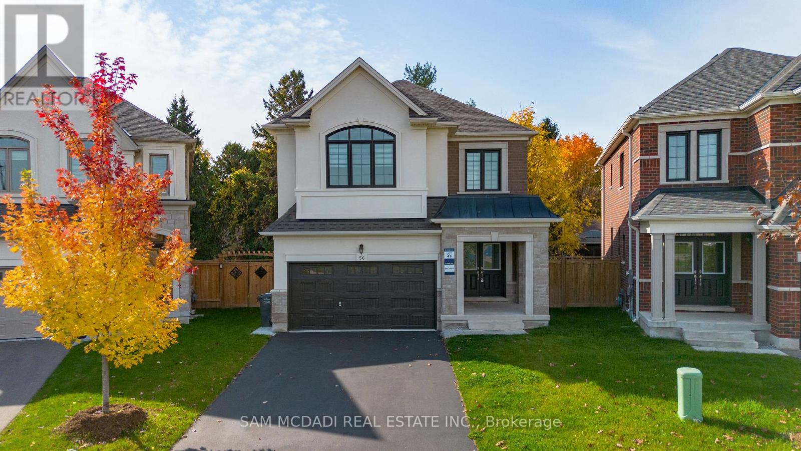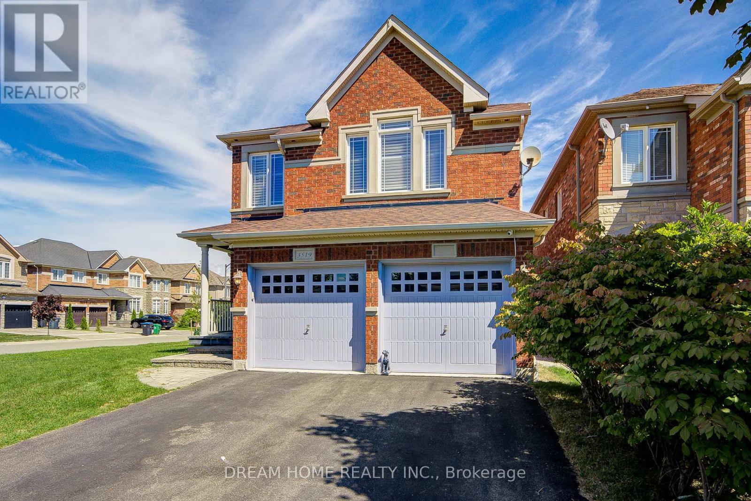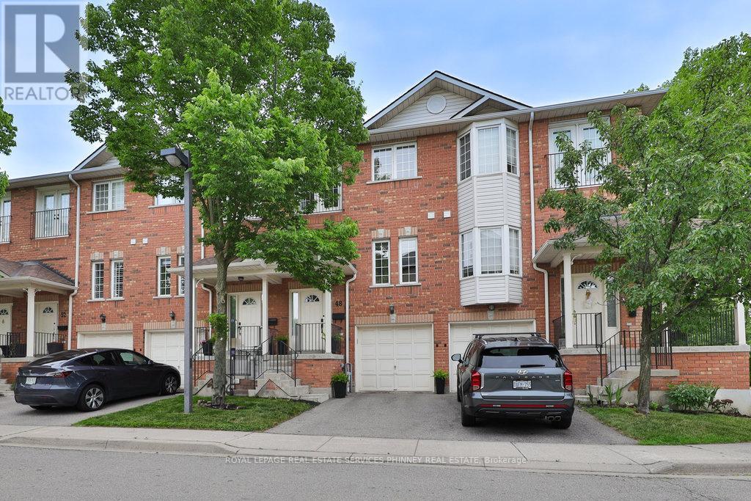2931 Gardenview Crescent
Mississauga, Ontario
Welcome To This Beautiful, Well-Maintained Home Nestled In A Quiet, Family-Friendly Neighbourhood in Desirable Central Erin Mills. Spacious Foyer Leads to a Bright Living Room with adjacent Dining Area. Modern Kitchen Features Brand New Stainless Steel Appliances, Extended Pantry, and Breakfast Area with Walk-out To A Fully fenced, Landscaped Yard with Mature Trees. Enjoy a large deck , Gazebo and hardscaped Hot Tub-Ideal for entertaining. Gas Hook-up for BBQ. Upper Level Includes a Sun-Filled Family Room With Large Windows and Gas Fireplace. Primary Bedroom Overlooks the Backyard and Includes a Walk-In Closet and 4-Piece Ensuite. Two Additional Bedrooms with Large Closet and 2nd Bedroom Overlooks the Front Yard. Main Floor Laundry Double Car Garage with Amp EV Charger. Finished Basement with Separate Entrance from Garage Includes Recreation Room, Two Bedroom (Rented), Small Kitchen-Great Potential for In-Law Suite or Rental Income. Located in the Top School Zone-John Fraser S.S & S. Aloyasius Gonzaga Catholic S.S. Plus Highly Ranked Middle Elementary and Middle Schools. Close to Parks, Shopping, Credit Valley Hospital, Transit and Major Highways. (id:60365)
1478 Lawrence Avenue W
Toronto, Ontario
*OFFERS ANYTIME!* Welcome to 1478 Lawrence Ave W - A beautifully updated 2-storey home offering modern comfort & style in a high demand Toronto neighborhood on a rarely offered EXTRA DEEP lot measuring approximately 30x183ft! Location, Location, Location!! Perfectly situated between to 2 major GO Stations (Yorkdale GO & Weston GO) with a bus stop just a few doors down. 1478 Lawrence Ave W is directly across the lovely Amesbury Park & Amesbury Community Center. Major retail chains is just a few steps away. Metro, Walmart, LCBO & so much more. You can't ask for a more convenient location than this! Excellent rental opportunity with a separate entrance. **Potential to convert the garage in to a garden suite** This is a wonderful & versatile property for families and offers a lucrative rental opportunity for those who are investor-minded. No detail overlooked!! $$$$ spent on major upgrades so you don't have to! Front Porch (2025), Kitchen (2025), 2nd Floor Bathroom (2025), Crown Moulding (2025), Zebra Blinds (2025), Owned Tankless Water Heater (2025), Owned Heat Pump & Furnace (2023). This home has been virtually staged. (id:60365)
806 Hidden Grove Lane
Mississauga, Ontario
Discover refined living in this beautifully maintained three-bedroom Condo bungalow nestled in the highly sought-after Watercolours Complex in Lorne Park. Offering the perfect blend of comfort, luxury, and low-maintenance living, this home is ideal for downsizers, professionals, or anyone seeking a serene lifestyle in one of Mississauga's most exclusive neighbourhoods. Step inside to find a spacious, open-concept layout featuring soaring cathedral ceilings in the Living room with gas fireplace, hardwood floors and an abundance of natural light throughout. The gourmet kitchen boasts granite countertops, premium stainless steel appliances, Butlers servery with pantry and a large breakfast area that overlooks the Living room- perfect for entertaining or family get togethers! The primary bedroom suite offers a peaceful retreat with a walk-in closet and a spa-inspired 5-piece ensuite. A second bedroom on the main floor together with a 3rd bedroom and 4pc washroom in the upper level loft is ideal for weekend guests and family! Enjoy walkouts to a private patio and backyard, ideal for morning coffee or evening relaxation. Handy features include am inground sprinkler system, double car garage with direct access, main floor laundry and plenty of storage. Residents of the Watercolours community enjoy landscaped grounds, private road and a worry-free lifestyle with exterior maintenance handled by the Condo corporation. Located minutes from the Port Credit GO station, Lake Ontario, Port Credit and major highways, this rare offering blends sophisticated design with unmatched convenience in a prime Lorne Park location. Don't miss this opportunity- luxury bungalow living awaits. (id:60365)
3408 Trelawny Circle
Mississauga, Ontario
A beautifully maintained and thoughtfully upgraded home in a desirable Mississauga Lisgar community. This spacious property offers modern updates and times charm, perfect for families seeking comfort and convenience. Recent upgrades include a brand-new furnace (2024), new dishwasher (2024), and a 200 AMP breaker (2022) for peace of mind. The home features pot lights throughout bedrooms, living room and family room (2022) along with ceiling fans in all bedrooms (2022) for year round comfort. The finished basement was extensively updated in 2022, with new flooring a modern washroom, and the addition of a second room, offering flexible space for a bedroom, office, or recreation. Outdoors, enjoy an extended living area with a deck freshly restrained (2025) perfect for entertaining. This home combines quality updated with everyday functionality, making it truly move-in ready. Don't miss your chance to own this gem! (id:60365)
249 Hinton Terrace
Milton, Ontario
Mattamy's elegant 2,900+ sq. ft 4+2 bdrm/4 Washrm 2 Kitchns Wyndham model w/ sep. entrance basement aptmnt that's currently being leased out by AAA tenant for a lofty $2K/mth on a month-to-month basis (willing to stay or vacate) that's perfectly located in popular, fam friendly, newer mid-west pocket of Milton's burgeoning Ford district that's chaulk full of schools, parks, trails, greenspace, beautiful vistas of the Niagara Escarpment, pub. transit options, plazas, grocery stores, Milton District Hospital (just to name a few). This stunner of a home boasts 9ft ceilings throughout, hardwood flooring throughout, iron-spindled staircase, very large kitchen w/ newer SS appliances, quartz countertops, backsplash, OTR Hood, kitchen island, sep. dining, fam rooms, extensive cabinet space, main floor office/den area, breakfast nook that walks/out to brief sun deck w/ soothing morning/evening vistas, a large primary w/ 5pc ensuite bath and w/i closet, upstairs laundry, 3 additional large carpet-free bedrooms all w/closets and large windows, a large 4 pc bath, 4 car parking that includes a staggered double car garage and so much more. The basement dwelling has been done to code and brandishes 2 sizeable bedrooms, a large open concept family room, an upgraded kitchen that rivals the main/upstairs kitchen, ensuite laundry, 3 pc bath, tastefully decored laminate and a slew of larger windows and closets. (id:60365)
59 Morra Avenue
Caledon, Ontario
Welcome to 59 Morra Avenue in Bolton, a beautifully maintained townhome offering comfort, space, and a functional layout in one of Boltons most desirable communities. The main floor features a warm and inviting open-concept design with hardwood flooring in the main living areas. The combined living and dining space flows seamlessly into a bright kitchen with ample cabinetry and direct access to the backyard perfect for everyday living and entertaining. Upstairs, you'll find three generously sized bedrooms, ideal for families or those needing extra space. The primary bedroom includes a walk-in closet and large windows that let in plenty of natural light. The fully finished basement provides valuable additional living space, perfect for a home office, rec room, gym, or play area adaptable to suit your lifestyle. Located in a family-friendly Bolton neighbourhood, close to parks, schools, shops, and all the conveniences of downtown Bolton, with easy access to Highway 50 and major commuter routes, this is a fantastic place to call home. (id:60365)
958 Irish Moss Road
Mississauga, Ontario
Welcome to 958 Irish Moss, a stunning home built by Monarch nestled in the highly desirable Gooderham Estates community of Meadowvale Village. Set on a premium lot backing onto Cooper Common Park, this newly renovated home offers the perfect blend of luxury, privacy, and family-friendly living. The idyllic front porch is perfect for morning coffees or evening cocktails, while the professionally landscaped backyard serves as your own private retreat complete with a gas fireplace, stone patio, and dedicated outdoor entertaining space. Step inside to discover a bright, airy main floor featuring 9 ceilings and hardwood flooring throughout. Featuring a formal dining room with butlers pass-through to the kitchen, separate living room overlooking lush front gardens, an open-concept great room with soaring ceilings, floor-to-ceiling windows, a stone feature wall with gas fireplace and eat-in kitchen equipped with stainless steel appliances, quartz countertops, breakfast bar, and generous storage. Upstairs, the primary suite is a tranquil retreat with a walk-in closet and a spa-inspired 5-piece ensuite, complete with a soaker tub. Three additional spacious bedrooms and a 4-piece bath offer comfort and flexibility for growing families. The newly finished lower level adds over 1,000 sq ft of finished functional space, including a large recreation room, wet bar with seating, feature wine wall, gas fireplace, 5th bedroom/office with a walk-in closet, 3-piece bath, and a large utility room easily convertible into a 6th bedroom. Additional features include a detached double car garage, parking for 6+ vehicles in the extended driveway, main floor laundry and ample storage throughout. Centrally located near top-rated public & private schools, major highways, airport, scenic trails along the Credit River, charming shops & restaurants in Streetsville and Heartland shopping centre. This home checks every box for upscale family living. (id:60365)
56 Workgreen Park Way
Brampton, Ontario
Welcome to this exceptional family home nestled in the vibrant, family-friendly Brampton West neighbourhood, where sophistication meets modern, tranquil living. With hundreds of thousands invested in exquisite upgrades, this beautiful 4-bedroom, 4-bathroom residence captivates at first glance and offers a picturesque park view. Step through the stately double doors into a bright, open-concept space, where 9-ft ceilings, LED pot lights, and a lavish blend of marble and hardwood floors create an ambiance of refined elegance. Natural light streams through expansive windows, illuminating every thoughtfully curated detail. The chef-inspired kitchen is a masterpiece, showcasing custom cabinetry, gleaming quartz countertops, and fully equipped stainless steel appliances. Flowing seamlessly into a cozy breakfast area with walk-out access to the deck, this space is perfect for enjoying morning coffee while taking in serene views of the mature greenery beyond. Adjacent to the kitchen, the formal dining area and inviting living room provide the ultimate setting for entertaining. The living room exudes a warm ambiance, complete with a stylish fireplace, offering a true retreat for relaxation and memorable family moments. On the upper level, comfort awaits. The spacious primary suite is a private escape, featuring a deluxe 5-piece ensuite and an expansive walk-in closet. Three additional spacious bedrooms provide ample comfort, with two sharing a semi-ensuite and one enjoying a private 4-piece ensuite perfect for family and guests alike. The expansive, unfinished basement presents limitless possibilities for customization. Envision a state-of-the-art gym, a serene guest suite, or a space for generating rental income, this blank canvas awaits your personal touch. Offering a unique blend of comfort and convenience, don't miss the chance to make it yours! (id:60365)
3519 Trilogy Trail
Mississauga, Ontario
Welcome to this beautifully maintained 4-bedroom detached home in Churchill Meadows! Sitting on a premium corner lot with a double garage, this gem features an open concept layout, spacious living and elegant dining areas, a luxury custom backyard deck, and a finished basement for extra living space. Bright bedrooms with ample natural light, California shutters throughout, 9 ft ceilings, and a large mudroom/laundry with inside garage entry complete the home. Close to schools, parks, shopping, library, bus routes, and highwaysthis showstopper is move-in ready! (id:60365)
48 - 1130 Cawthra Road
Mississauga, Ontario
Welcome to Peartree Estates a private enclave nestled in the heart of Mineola, one of Mississaugas most prestigious and sought-after neighbourhoods. This spacious three-bedroom, three-bathroom townhouse offers refined living in a quiet, well-maintained community surrounded by mature trees, top-rated schools, and the charm of south Mississauga. Inside, the home features generous principal rooms, a functional open-concept layout, and tasteful finishes throughout. The large kitchen connects seamlessly to the dining and living areas, ideal for entertaining or family life. Upstairs, the primary suite includes a walk-in closet and a well-appointed ensuite, while the additional bedrooms offer ample space and natural light. A finished lower level with walk-out adds versatility for additional living space. Living in Peartree Estates means more than just a beautiful home its a lifestyle. Walk to Port Credit Village for lakeside dining, boutique shopping, and waterfront trails. Enjoy quick access to GO Transit, the QEW, and a short commute to downtown Toronto. This is a rare opportunity to join a tight-knit community where pride of ownership is evident and everyday living feels elevated. Whether youre upsizing, downsizing, or looking for the perfect family home, this property blends comfort, convenience, and the best of Mineola living. (id:60365)
3288 Equestrian Crescent
Mississauga, Ontario
Situated on a premium corner lot, this semi-detached home offers nearly 2,000sqft above ground + 550sqft bsmt of bright, functional living space with the size & feel of a detached, making it a rare find in the desirable community of Churchill Meadows. Freshly painted & lovingly cared for by the original owner, the property has been kept in excellent condition over the years, giving buyers peace of mind and the opportunity to make it their own. The main floor features a modern kitchen with granite counters, a breakfast bar, and ample cabinetry, the perfect spot to prepare meals while staying connected with family. It flows into a warm family room with a fireplace for cozy nights and relaxed weekends, and a dining area suited for casual meals or hosting celebrations. Upstairs, the primary bedroom offers a private retreat with a walk-in closet and spa-inspired ensuite, while additional bedrooms are versatile, ready to serve as children's rooms, guest suites, or a home office. The fully finished basement extends the lifestyle possibilities, whether used as a recreation space, fitness area, or quiet workspace. The oversized backyard is a true showstopper and an entertainers dream. With an inground pool, stone patio, and mature trees, it creates a private setting that feels like a resort without leaving home. There's room to host unforgettable summer gatherings, enjoy quiet mornings by the water, or simply relax outdoors in total privacy. This home is full of charm inside and out, with exceptional curb appeal and a location that elevates everyday living. Top-rated schools, scenic parks, Erin Mills Town Centre, Credit Valley Hospital, and the brand-new Churchill Meadows Community Centre with state-of-the-art facilities are all just minutes away. Commuting is effortless with quick access to Highways 403, 407, and 401. Bright, welcoming, and move-in ready, this is a rare opportunity to own a standout home in Churchill Meadows. Don't miss your chance to make it yours! (id:60365)
269 Beechfield Road
Oakville, Ontario
Welcome to 269 Beechfield Road the perfect family home in one of Oakville's most desirable neighbourhoods. Set on a quiet, tree-lined street in Eastlake, this 5-bedroom, 4.5-bath home combines timeless character with thoughtful updates. From the moment you arrive, the landscaped lot, double-car garage, covered breezeway, and generous driveway create a welcoming first impression. Inside, natural light fills the carpet-free interior. The sunken living room, with vaulted ceilings, custom built-ins, and a cozy fireplace, offers a peaceful retreat. Host dinners in the elegant dining room or gather in the open-concept kitchen, complete with a large island, second fireplace, and recently updated appliances. A bright office addition with two workspaces makes working or studying from home effortless. Upstairs, the primary suite is a true retreat with a spa-inspired ensuite. A second bedroom also features its own ensuite perfect for teens or guests while two additional bedrooms share a family bath. The finished basement adds even more versatility, with a rec room, fifth bedroom, full bathroom, fitness area, and plenty of storage, ideal for movie nights, workouts, or playtime. Step outside to your private oasis: an in-ground saltwater pool, lush gardens, and a patio ready for summer gatherings. Additional highlights include 3 fireplaces, updated laundry, a backyard shed, and a modern security system (2021). And of course, location matters. This home is within walking distance to Oakville's top schools (OTHS, Maple Grove, St.Mildreds), with parks, trails, Lake Ontario, and convenient access to highways and GO Transit just minutes away. Move-in ready and waiting for its next family, 269 Beechfield Road is more than a house its a place to call home. (id:60365)

