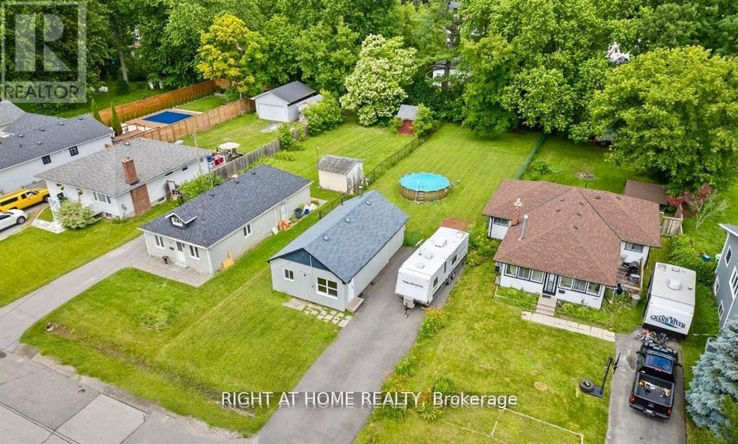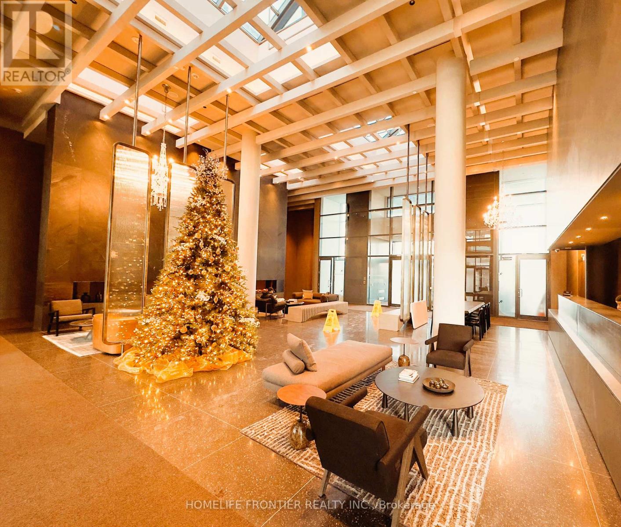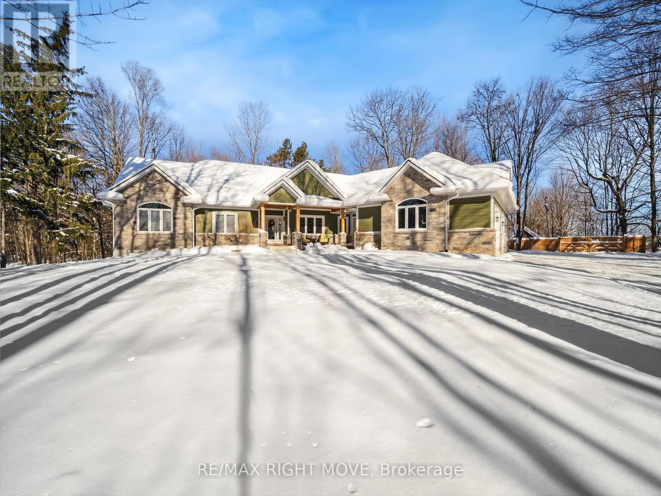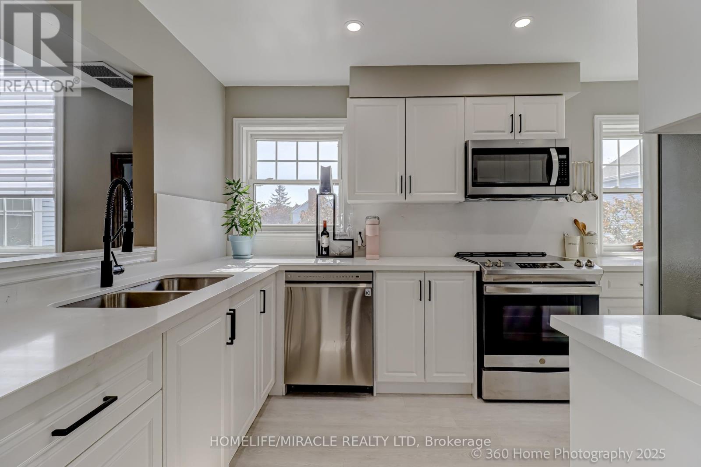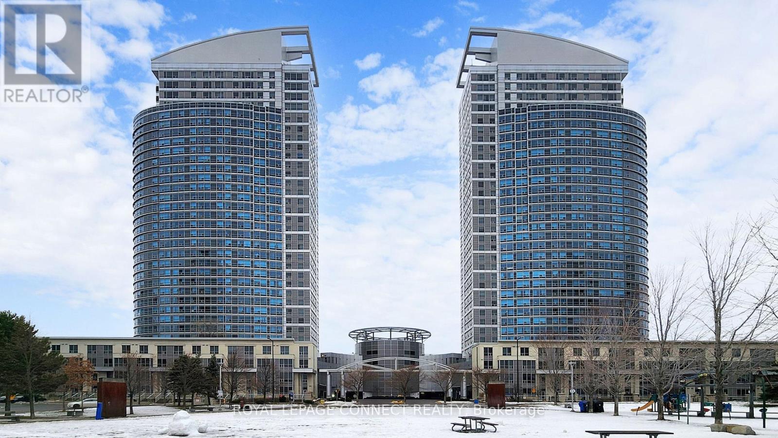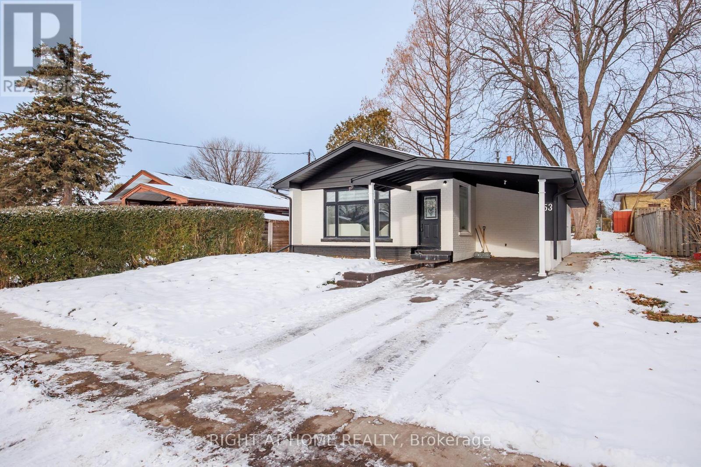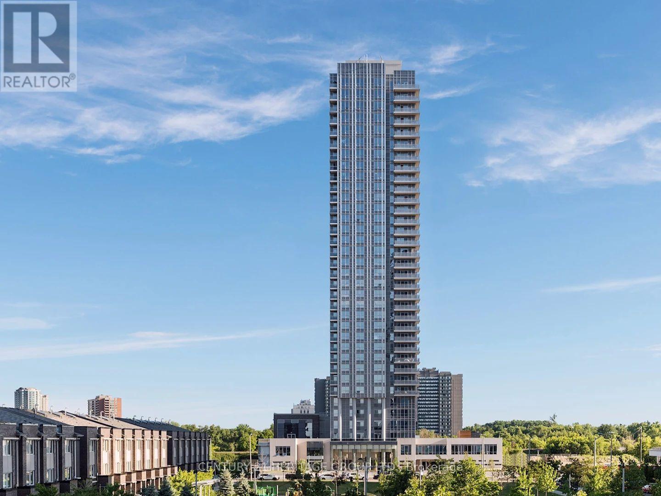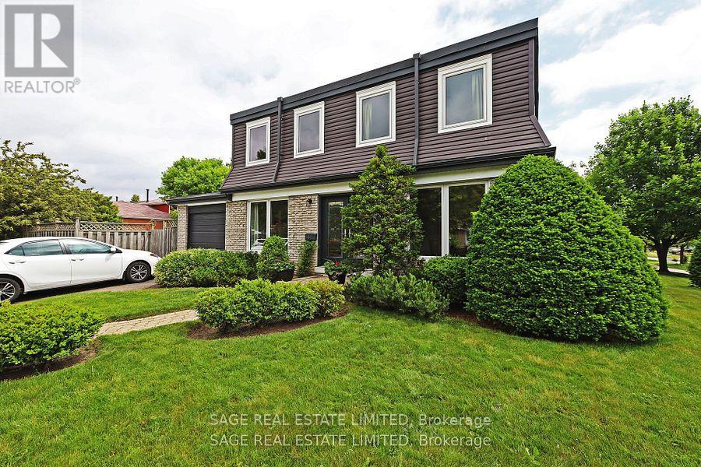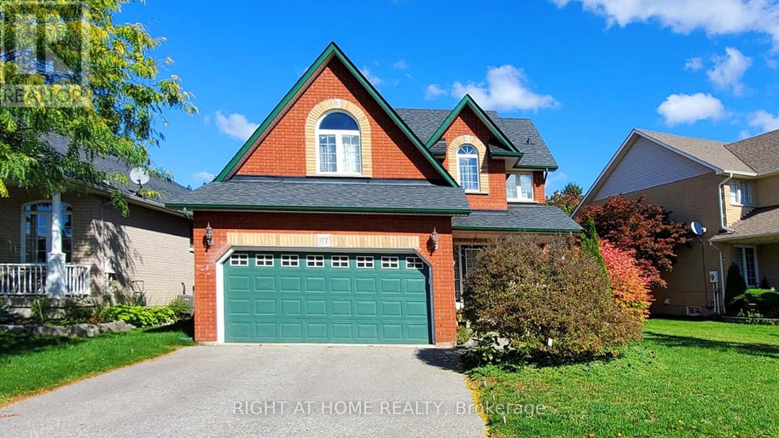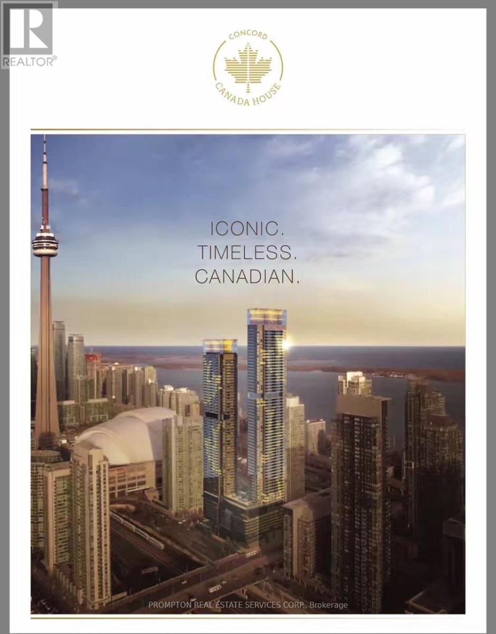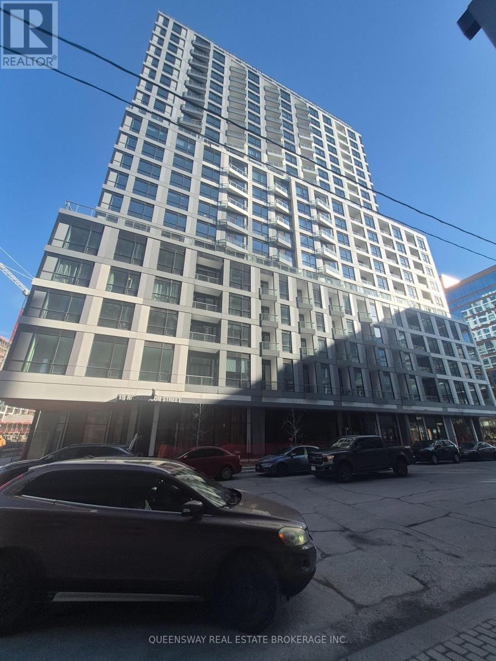19 Cedar St. - 4449 Milburough Line
Burlington, Ontario
Your own piece of paradise awaits. Enjoy breathtaking views of the pristine forest while sipping your morning coffee. This 2 bedroom,2 bathroom house is bright and spacious with large transom windows with peaceful views of your oasis. The community amenities include a large in ground pool, club house and various activities on the social calendar. Outside paths and driveway are professionally crafted in custom stonework. This home also includes your private side yard complete with a gazebo covered patio with adjacent BBQ station. If you are ready to simplify your life and enjoy your new community, this is the time to book your tour today! (id:60365)
208 Bayview Avenue
Georgina, Ontario
This property caters to all from first-time buyers to builders and investors. A semi-detached building proposal is included (see attachments photos).Located just steps from Lake Simcoe, with exclusive access to two private beaches open only to members. Enjoy a range of activities, including boating, jet skiing, winter ice fishing, and more!This move-in-ready bungalow sits on a spacious 50' x 186' lot, ideal for immediate development or as a valuable addition to an investment portfolio. It has fully renovated interiors, featuring generous bedrooms with closets and an open-concept kitchen and living area.The backyard includes a new above-ground pool. Conveniently close to Highway 404, supermarkets, shops, restaurants, marinas, and more. (id:60365)
3510 - 8 Interchange Way S
Vaughan, Ontario
Please Check This Beautiful New Festival C Condo With South Exposure! One Bedroom Plus One Den as a Second Bedroom. Just Steps to Subway Station, YMCA and Close to HWY, COSTCO, IKEA, Walmart, Vaughan Mills.40 Minitues by Subway to Downtown and Just 3 Stations to York University. Just Visit And Feel It Yourself !!! (id:60365)
143 Bass Line
Oro-Medonte, Ontario
Welcome to your private getaway just 5 minutes from Orillia! This custom-built bungalow sits on a private 1-acre lot just a short walking distance to Bass Lake. The home has great curb appeal with stone and siding finishes, big gable peaks, and both an attached oversized 3-car garage and a detached 2-car garage with a loft above. Inside, you'll find an open, functional layout with a hidden room tucked behind the kitchen cupboards - perfect for a pantry or home office. The 3-season Muskoka room is the ideal spot for morning coffee and is totally privacy with no neighbours in sight. The detached garage has water and hydro, high ceilings, and an 800 sq ft loft that's great for storage or could be finished as an apartment. Downstairs, the fully finished lower level offers a bright in-law suite with two walkouts that make it feel like its own main floor. Thoughtful landscaping ties everything together, giving the whole property a warm, welcoming vibe. (id:60365)
J11 - 1657 Nash Road
Clarington, Ontario
Elegant 2-Storey Townhome in a Private Community. Step into this beautifully maintained 3-bedroom + den, 3-bathroom townhome, perfectly designed for modern living. Nestled in a landscaped, private community, this move-in ready home features an elegant kitchen, spacious layout, and a versatile den-ideal for a home office or guest room. Conveniently located close to schools, parks, and the community centre. A perfect home for families seeking style, comfort, and convenience. Walking distance to grocery store, drugstore, coffee shop, restaurants + Dollarama. (id:60365)
3111 - 36 Lee Centre Drive
Toronto, Ontario
This is not your average condo unit! Welcome to this bright and spacious 2-bedroom, 2-bathroom suite offering a unique and functional floor plan ideal for modern urban living. Recently updated with new laminate flooring, the unit features numerous windows that flood the space with natural light and capture expansive views from the 31st floor.The open living and dining areas are well laid out for both everyday living and entertaining, two bedrooms provide excellent privacy and flexibility. Two full bathrooms add convenience for professionals, roommates, or growing families. Perfect for an investment as the bedrooms/bathrooms are on either side of the unit. Conveniently located just steps to Scarborough Town Centre, enjoy unmatched access to shopping, dining, and entertainment, with a wide selection of restaurants, cafés, and services right at your doorstep. TTC, GO Transit, and future subway expansion are all nearby, making this an ideal home for commuters seeking seamless access to downtown Toronto and surrounding areas. Quick access to Highway 401 further enhances connectivity. Situated in a well-managed building, this residence offers the perfect blend of location, light, and lifestyle in the heart of Scarborough. An excellent opportunity for end-users or investors alike. (some photos have been virtually enhanced) (id:60365)
53 Gaiety Drive
Toronto, Ontario
MUST SEE! Stunning 50-foot lot wonderful bungalow featuring 3 spacious bedrooms in main floor and 4 bathrooms. This property has been completely renovated with modern bathrooms, new windows, a contemporary kitchen, new flooring, a new roof, a furnace, and a gas water tank. Parking for 3 vehicles is included. Prime Location: Nestled in a quiet residential neighborhood near Lawrence and McCowan, just steps from Scarborough General Hospital. The upcoming Lawrence and McCowan subway station is only a 5-minute walk away, offering a convenient 30-minute commute to downtown Toronto. Scarborough Town Centre is within a 5-minute drive. Income Potential. The property features two separate entrances and a fully self-contained basement, with potential dual-family rental arrangements at $3,500 per month. Don't miss this exceptional opportunity! (id:60365)
922 - 275 Village Green Square
Toronto, Ontario
Luxury Tridel Metrogate Condominium Community - Avani II, offering a spacious well maintained 2 bedroom, 2 bathroom corner unit perched on a mid-level with soaring 9 ceilings and large windows showcasing opened, clear city views. Designed with a modern open-concept layout, this home features a sleek kitchen with stainless steel appliances, granite countertops. The building offers world-class amenities, including a fitness centre, outdoor BBQ, outdoor deck, party room, party lounge, theatre room, guest suites, and 24-hour concierge & security. Conveniently located just minutes from Hwy 401, Agincourt GO Station, Scarborough Town Centre, Kennedy Commons, public transit, U of T Scarborough, and steps from TTC stops on Village Green Square. Easy access to nearby community parks and local daycares. Walmart and NoFrills, as well as other shopping stores. Perfect lifestyle and space for professional couples. (id:60365)
51 Prince Philip Boulevard
Toronto, Ontario
PEACEFUL ON PRINCE PHILLIP! Tucked into the heart of Guildwood Village, this detached 2-storey home sits proudly on a beautifully landscaped corner lot. It's the kind of place that feels calm the moment you arrive - bright, open, and full of life. Inside, natural light pours through every room. The living and dining areas offer an easy flow for everyday moments or gatherings, while the family room opens onto a private patio - perfect for relaxed afternoons or evening dinners outdoors. The kitchen has space for casual meals and features stainless steel appliances that make cooking feel effortless. Upstairs, four comfortable bedrooms and two bathrooms provide room for everyone, all finished with warm hardwood floors. The lower level extends the living space with a recreation room, home office, and utility area - adaptable for work, play, or quiet retreat. Recent updates - including the roof, siding, windows, doors, and deck (2019) - bring confidence and convenience to everyday living. Step outside and you'll find your own backyard escape: a beautiful in-ground pool surrounded by lush greenery and space to unwind. Whether you're hosting friends or soaking up a quiet moment, it's a setting that makes home feel like a getaway. Moments from the GO Train, TTC, schools, restaurants, the Bluffs, and the lake, this property blends connection, comfort, and charm - the best of Guildwood living. (id:60365)
Bsmt - 172 Niagara Drive
Oshawa, Ontario
Discover this bright, well-maintained, and fully legal 2-bedroom, 1-washroom basement apartment with a dedicated separate entrance in a desirable North Oshawa location in the Samac community. The unit features a functional, open-concept living and eat-in kitchen area, two spacious bedrooms with double closets and windows, and its own private in-suite laundry facilities. Situated near Simcoe St N and Taunton Rd W, this apartment offers a quick commute to Durham College/Ontario Tech University, public transit, and major amenities, making it a perfect, safe, and convenient rental opportunity. (id:60365)
2801 - 3 Concord Cityplace Way
Toronto, Ontario
Spectacular Iconic Landmark Condos in Toronto's Waterfront Communities! Welcome to Concord Canada House, a place you will be proud to call home. Conveniently located next city's iconic attractions including Rogers Centre, CN Tower, Ripleys Aquarium, and Railway Museum at Roundhouse Park. Only a few minutes walk to the lake, parks, trendy restaurants, public transit and financial district. Everything you need is just steps away. This suite features bright west facing with city and lake views. Premium built-in Miele appliances. Huge 108 SQFT balcony finished with a ceiling light and heater perfect for year-round enjoyment. You can enjoy world-class amenities including an indoor pool, fitness center, sauna, theater in the nearly future, an 82nd Floor Sky Lounge, Ice Skating Rink, and Much More. (id:60365)
1904 - 15 Richardson Street
Toronto, Ontario
Fantastic location!!! Brand New, Gorgeous, Studio Apartment in the Heart of the Toronto. Laminate Throughout, Very Bright, Spacious, Open Concept Floor Plan. Modern Kitchen Finishes with B/I Appliances. Combined Dining and Kitchen Area with Walk- Out to Balcony with City Views. Living Area (Bedroom) with Double Mirrored Closet. Carpet Free, Move-in Ready. Perfect Waterfront Location. Just Steps Away From Sugar Beach, St. Lawrence Market , Scotia Bank Arena, George Brown, Shopping , Restaurants, Public Transportation , Parks. If You Are Someone Looking For the Best of Toronto Living, this Gorgeous Studio Offers Exceptional Rental Value in an Unbeatable Location. (id:60365)


