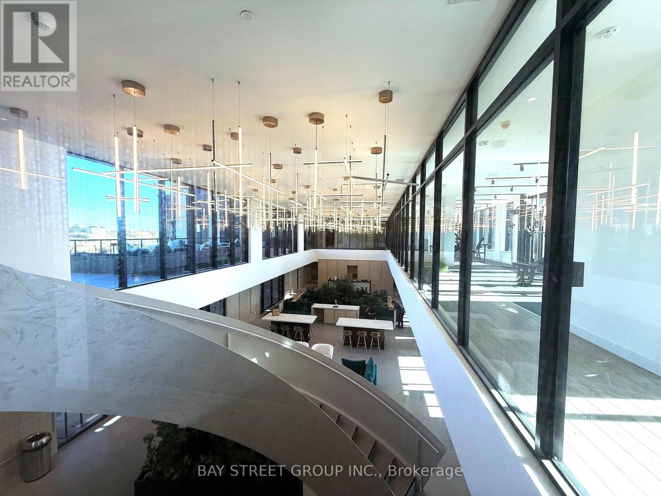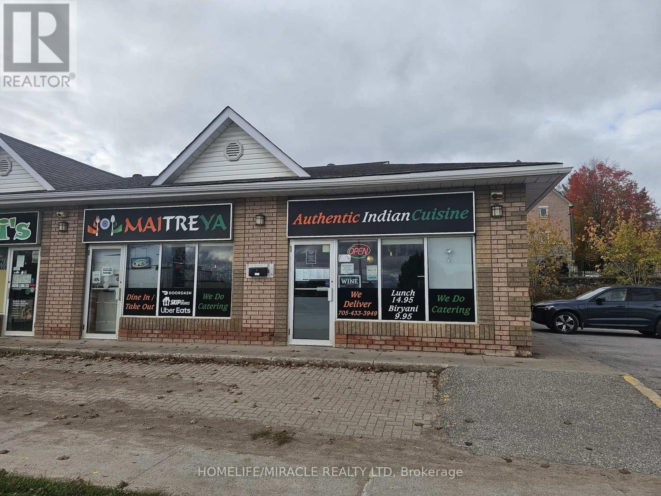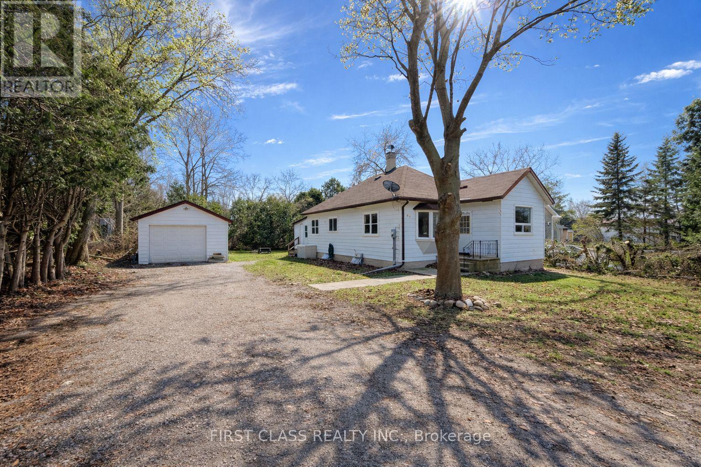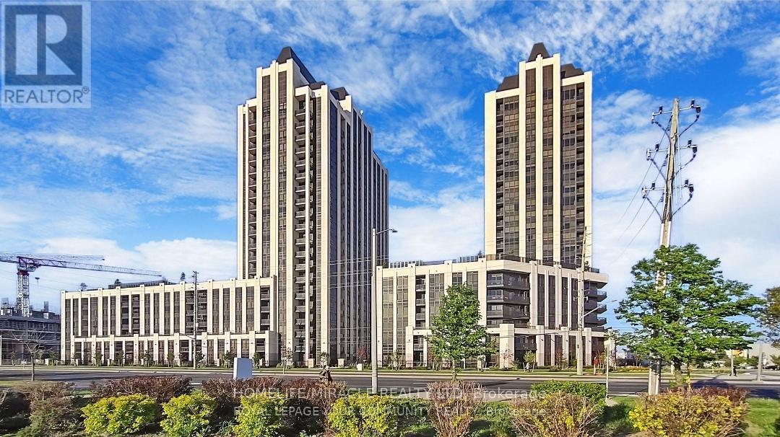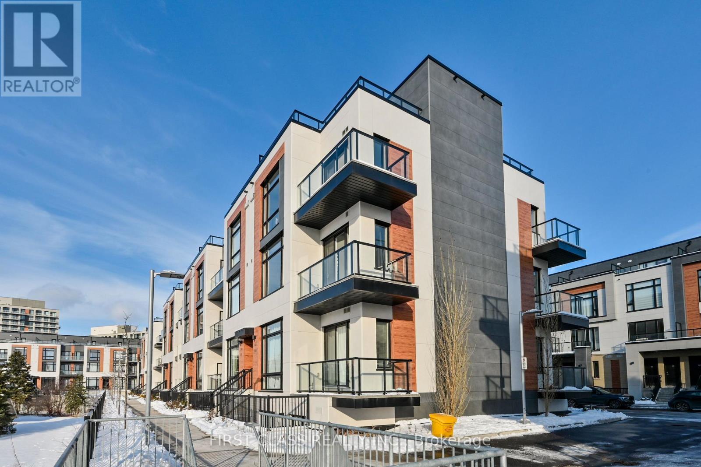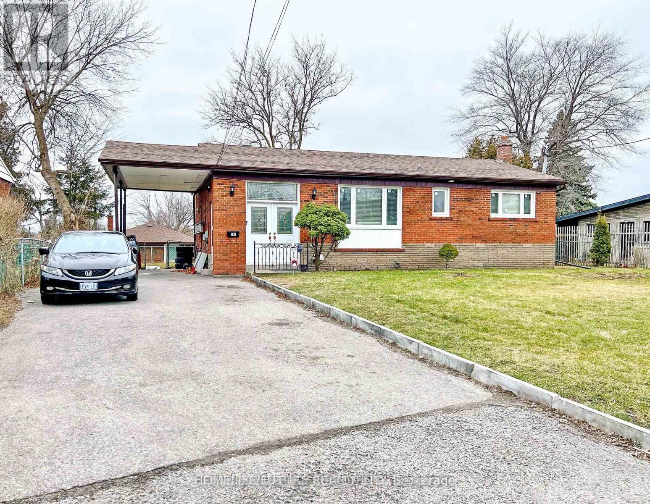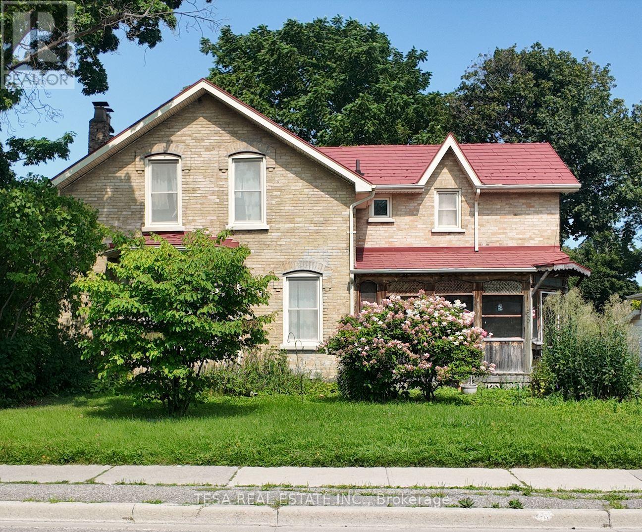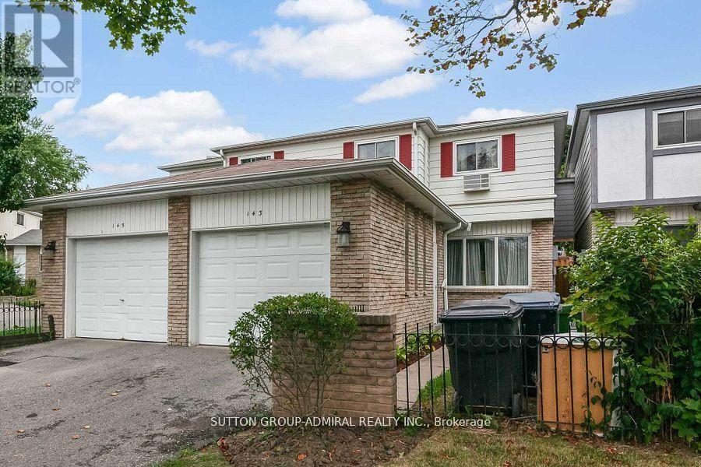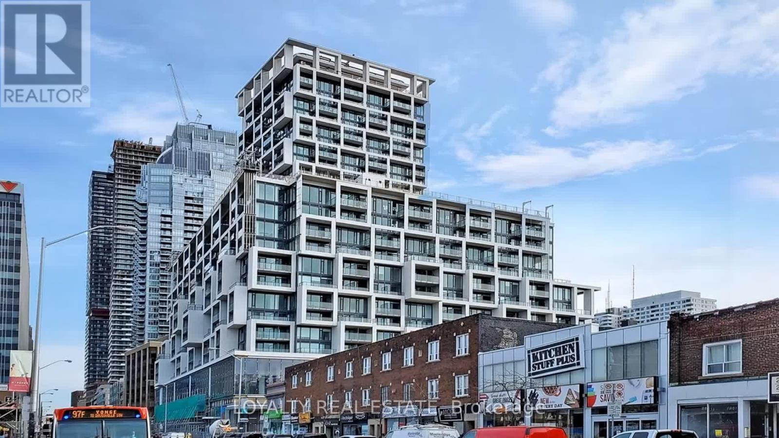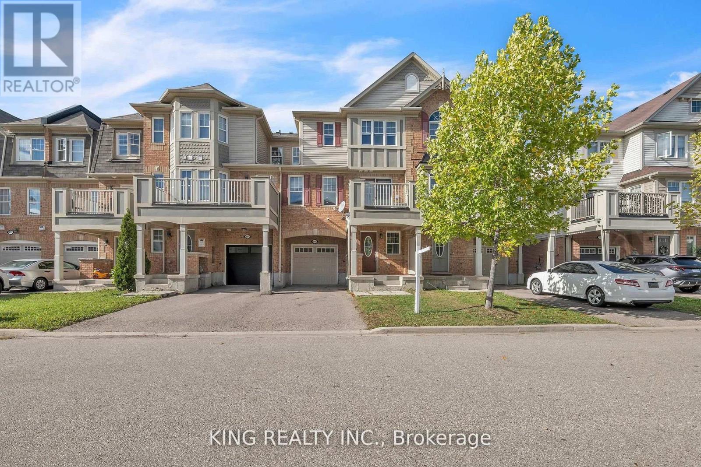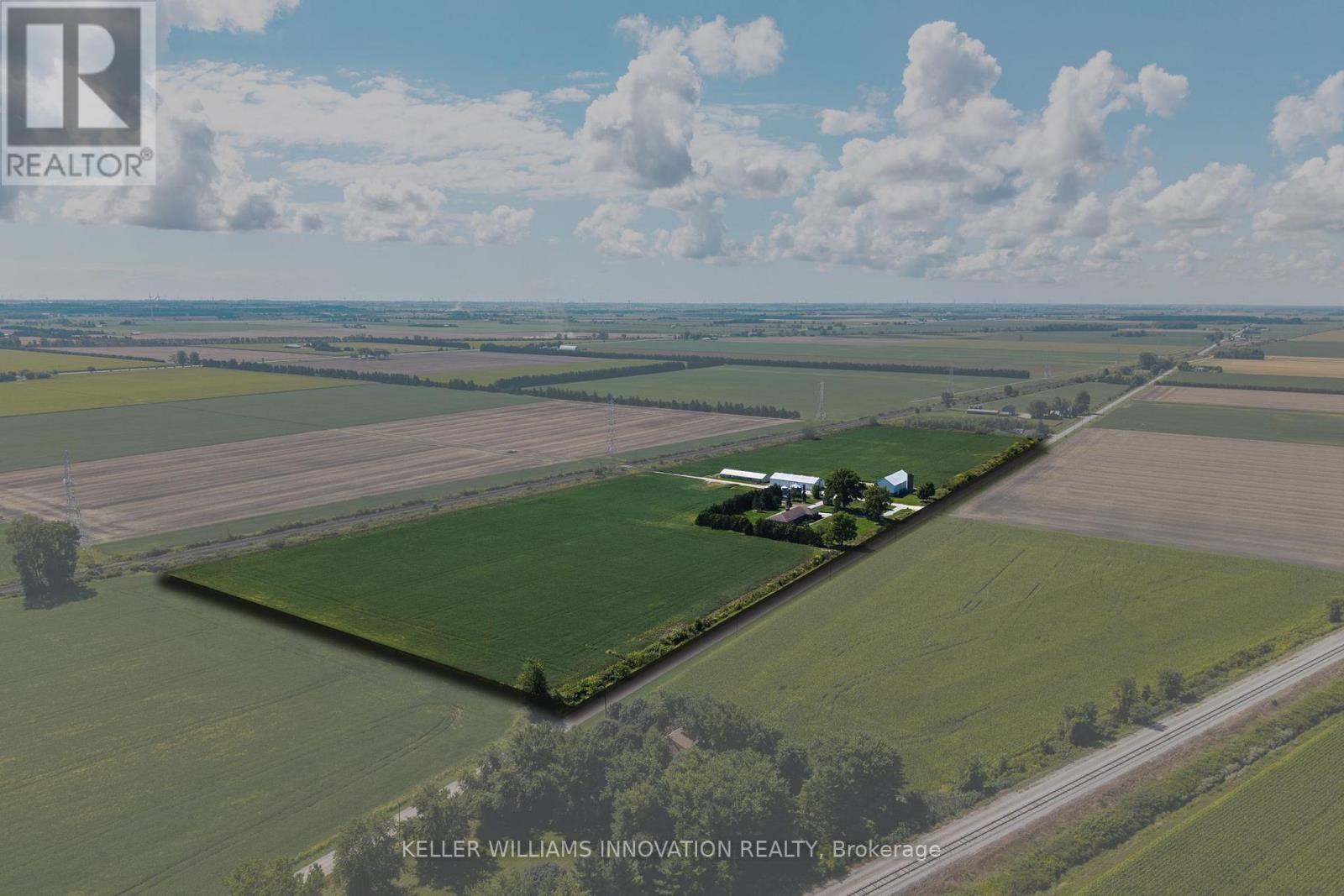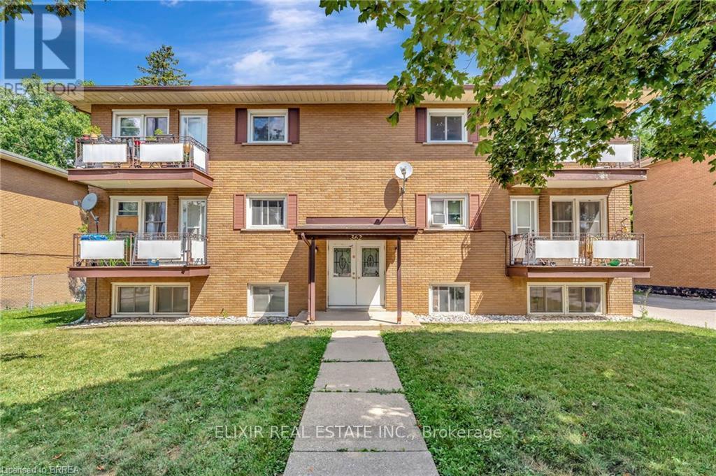1003 - 3071 Trafalgar Road
Oakville, Ontario
A brand new pond view corner unit!! Unobstructed view, in the heart of Oakville; The unit offers a very thoughtful designed layout which provides excellent separation and privacy; the smart home features adds comfort and style experience; the floor to ceiling large windows throughout provide all day natural light; the modern kitchen w B/I steel appliances; great building amenities include 24 hr concierge ,fitness center, yoga, meditation rooms; outdoor patio & Bbq terrace; steps to trails, walmart, Longos, superstore, Iroquois Ridge Community center etc. Close to Sheridan College, Go transit and Hwys ( Qew/403/407) and more. (id:60365)
854 Yonge Street
Midland, Ontario
Excellent Opportunity to own and operate a well established LLBO licensed Indian Restaurant located at the busy intersection of Yonge St./penetanguishene Rd. in Mildand Ontario. Low Gross Rent $3400/Month including TMI and HST. Current Lease term + 5 Year renewal option. Please do not go direct or speak to employees. (id:60365)
2081 Metro Road N
Georgina, Ontario
Experience comfortable living in the heart of Jacksons Point! This adorable 3-bedroom bungalow is perfectly situated, just a short walk from the lake, beaches, shops, and cozy cafes.Step inside to a bright and welcoming open-concept living space, filled with natural light. The home features a versatile front room, perfect for a den or home oce. The updated kitchen flows seamlessly into the living area, making it ideal for daily life and entertaining.The primary bedroom is a peaceful retreat, comfortably fitting a king-size bed. Two additional bedrooms and a flexible fourth room (ideal as an office) provide plenty of space for everyone.Outside, your private oasis awaits! The fully-fenced backyard is perfect for pets, play, or summer barbecues. Enjoy the convenience of a wide paved driveway with parking for 6 cars. (id:60365)
421 - 9085 Jane Street
Vaughan, Ontario
An outstanding location to rent the brand new condo!!. An outstanding layout of the condo with a sun filled Bedroom and two full washrooms. Best unit for the professionals or couple. Surrounded by wonderland, vaughan mill shopping center, GO station, Prime market places etc. Resort like amenities and luxurious appearance of the building /condo.Built in appliances, european style living (id:60365)
223 - 8 Steckley House Lane
Richmond Hill, Ontario
Priced to Sell! Rare End-Unit Townhouse with Clear, Unobstructed Views. Located in a highly sought-after and convenient community, this exceptional end-unit residence offers a modern open-concept layout with 1,289 sq. ft. of interior living space plus a 435 sq. ft. private rooftop terrace-perfect for entertaining or relaxing outdoors. The stylish kitchen features sleek cabinetry, quartz countertops, backsplash, and built-in appliances, seamlessly connecting to bright living and dining areas. Floor-to-ceiling windows combined with end-unit exposure provide abundant natural light, creating an airy and inviting atmosphere throughout. This thoughtfully designed home includes 2 bedrooms, 3 bathrooms, ample storage, and south- and west-facing exposure with unobstructed views. Parking and locker included. Ideally located close to schools, shopping, major highways, and the GO Station, offering everyday convenience and easy commuting. Condo Fee Includes High Speed Internet (id:60365)
Main - 107 Seminole Avenue
Toronto, Ontario
Location!! Location!! A Great location In High Demand Area, Fully Renovated Very Large 3 Bedroom House For Rent With The Open Concept Living & Dining With 3 Larger Bedrooms And Modern Kitchen with 1 Full Washrooms And Laundry With 4 Car Parking & 65% Utilities. 24Hrs 3 Routes TTC Buses (Lawrence Ave & Mc Cowan Rd & Eglinton Ave) Steps To Schools Walk to Scarborough General Hospital, Plazas, NEW SUBWAY, Parks Minutes To HWY 401, Hwy 404 & Hwy 407. Just Minutes To Kennedy Subway, Go Station, Minutes To STC, Centennial College, Lambton College, Oxford College, Seneca College, Library, Schools, and Much More.. This is Main Floor Only. Students Are Preferred. (id:60365)
65 Park Road S
Oshawa, Ontario
Diamond in the Rough. Unlock the value of this detached 2-storey, 3-bedroom home set on a remarkable 61' x 212' lot (~12,932 sf / ~0.30 acres) with high-visibility frontage on an arterial road, steps to established commercial uses. The R5 - B(1)/ R7 zoning permitted uses include duplex, triplex, fourplex, fiveplex, sixplex, apartment building, and lodging house, offering a broad spectrum of potential directions for the savvy, forward-thinking buyer. This property is a rare opportunity to create value. Sold "As Is, Where Is. (id:60365)
143 Torresdale Avenue
Toronto, Ontario
Superior Location For Nature, Parks Etc. Three Spacious Bedrooms. Feels Like Semi With Fully Fenced Patio And Two Gates/Exits To Back Yard. Freshly Renovated With New Floors And Updated Bathrooms. Rear Opportunity For Nature Lovers Willing To Stay In The City. Huge Park Just Across The Road. Children's Playground/Splash Pad Within Walking Distance. Direct Bus To Finch Subway. Partially Furnished. Back patio shared with landlord. Landlord's access to basement via patio and room behind kitchen (id:60365)
1616 - 5 Soudan Avenue
Toronto, Ontario
Demand Mid-Town Location at south east corner of Yonge/Eglinton-art shoppe condo! Steps to subway station, Farm boy supermarket understairs. One of the best communities in the down. Very functional One Bedroom Plus Den Floor Plan With Beautiful Views. Modern Features Throughout Including Laminate Flooring, Bright Kitchen With Custom Countertops & Backsplash, Integrated Appliances & Island. Mint condition like brand new. Excellent Building Amenities Include, Outdoor Rooftop Patio/ Bbq, State- Of- The Art Gym, Indoor & Outdoor Pool, 24 Hr Concierge, Visitor Parking, Party Room & More! Steps To Transit, Subway, Shopping, Restaurants & Much More Of What This Yonge & Eglinton Neighbourhood Has To Offer. (id:60365)
245 Septimus Heights
Milton, Ontario
Outstanding Opportunity in South Milton! This spacious 3-level freehold townhome offers perfectly situated near top-rated schools, parks, sports complexes, hospital, and shopping.The ground level features a generous mudroom/den with inside access to the garage and utility room, ideal for families and everyday convenience. enhanced with pot lights for a bright, airy feel The second level showcases a bright open-concept living and dining area with hardwood flooring throughout. the dining area offers a walkout to a private balcony, large elevated approx. 10'8"x8' balcony/terrace, perfect for relaxing or entertaining.and upgraded laundry Machines in Laundry room.The spacious kitchen is designed for functionality and style, offering ample counter and cupboard space, stainless steel appliances (stove, fridge, built-in dishwasher), and an elegant tile backsplash. A hardwood staircase leads to the upper level, which features three well-appointed bedrooms. The primary bedroom includes a large closet,. Two additional bedrooms at the front of the home offer windows, closets,, along with a second main bathroom..Extra-long driveway fits 2 cars + 1 in garage (id:60365)
6828 Third Line Road
Chatham-Kent, Ontario
29-Acre Farm with Spacious Bungalow & Outbuildings. Situated on 29 acres of A1-zoned land, this well-built 3,171 sq. ft. bungalow offers generous living space and a functional rural setting close to the town of Chatham. The home features 3 bedrooms and 2.5 bathrooms, along with an attached double garage. The main floor offers a large eat-in kitchen with ample wood cabinetry, a centre island, and plenty of space for family dining. Separate family and living rooms provide flexible living areas, each highlighted by a wood-burning fireplace. The layout is well suited for both everyday living and entertaining. A full basement extends the living space and offers excellent future potential, with rough-in plumbing already in place for a full bathroom, as well as rough-in for an additional fireplace. The home is serviced by a geothermal heating and cooling system with electric backup, offering efficient and reliable comfort. High-speed internet is available. The property includes a large timber-frame barn, a metal-clad driveshed, and two small vacant hog barns. Additional farm features include four grain storage bins, including a 6,000-bushel dryer bin. An excellent opportunity for agricultural use, hobby farming, or those seeking a spacious rural residence with extensive infrastructure. (id:60365)
2 - 362 Grey Street
Brantford, Ontario
Available for lease at 362 Grey Street, Brantford: a well-kept 2-bedroom, 1-bathroom unit in a multi-residential building, conveniently located close to schools and essential amenities. Required: Rental application, full credit report, employment letter, and recent pay stubs. First and last month's rent. Key Deposit (id:60365)

