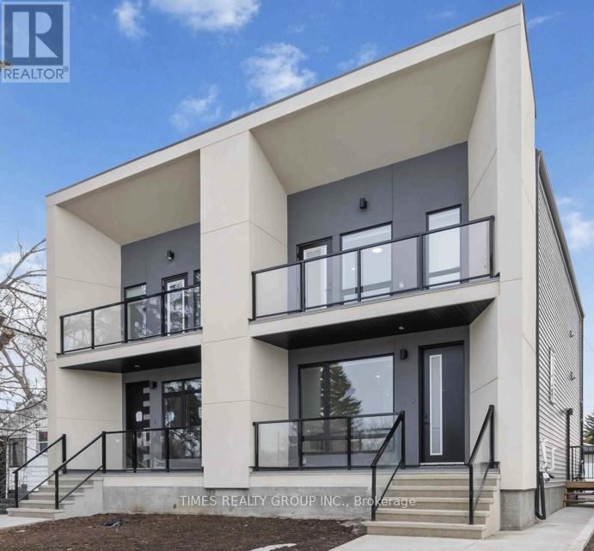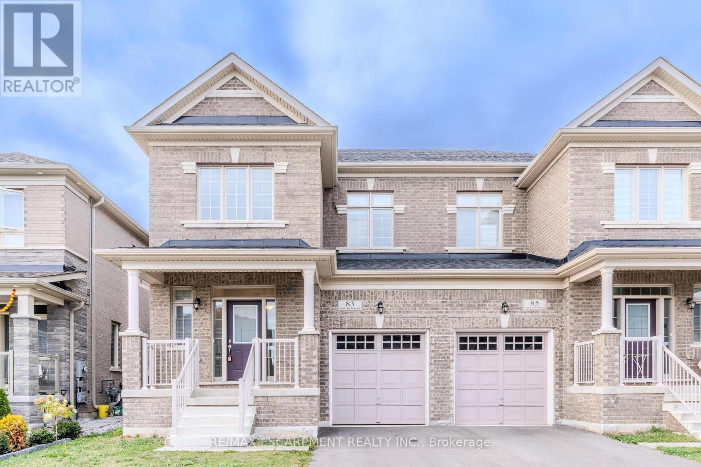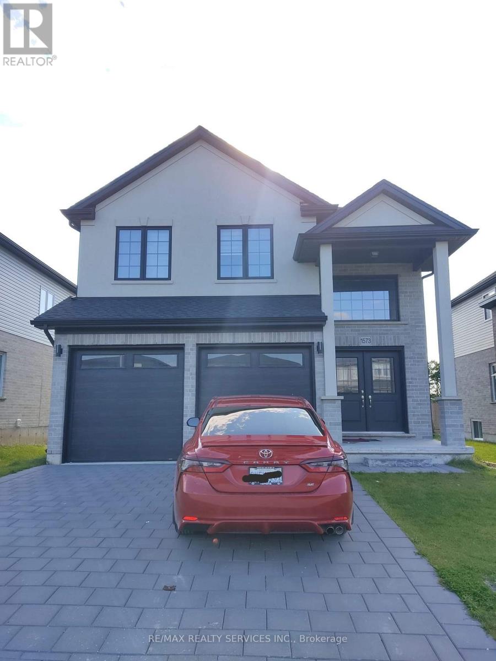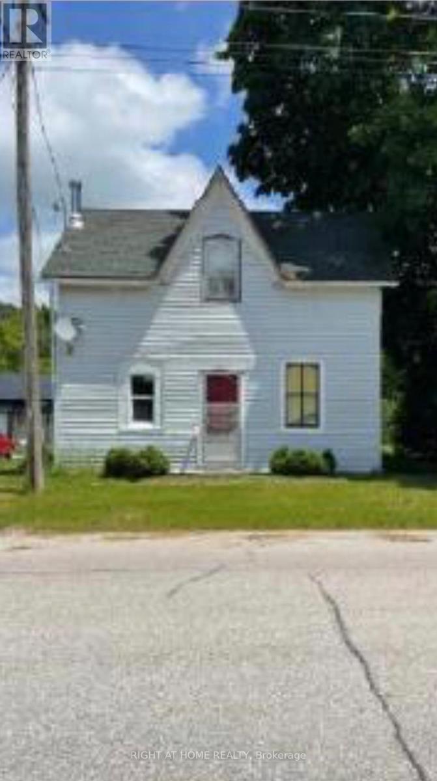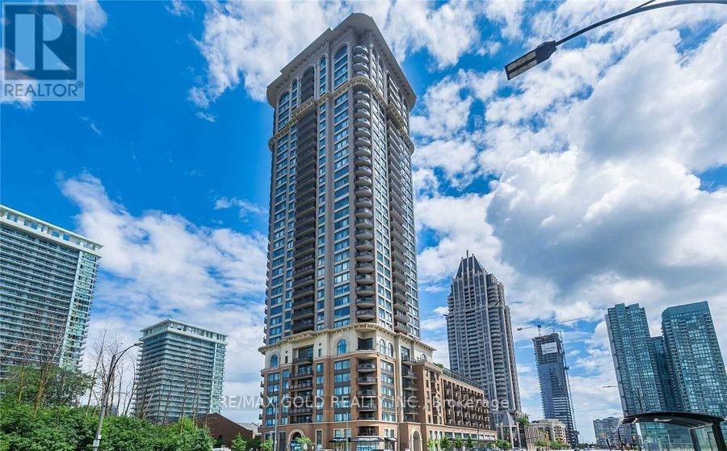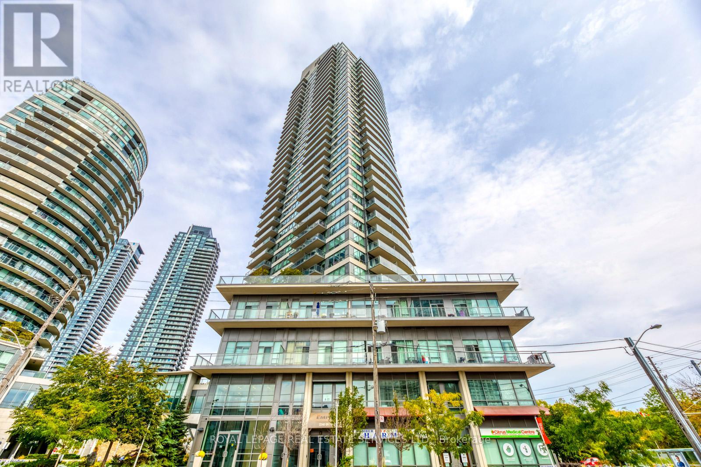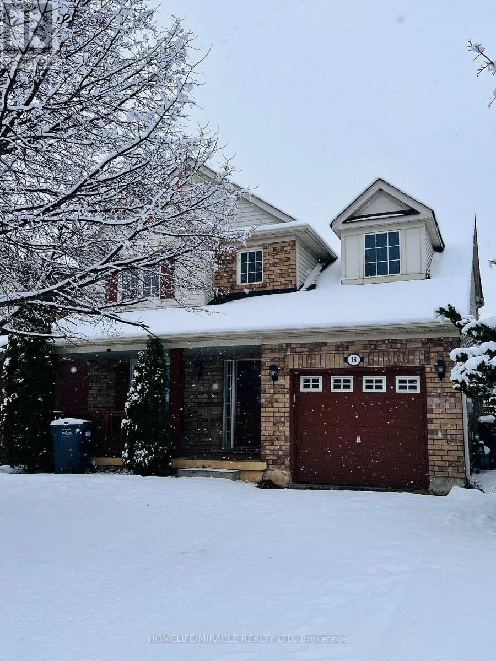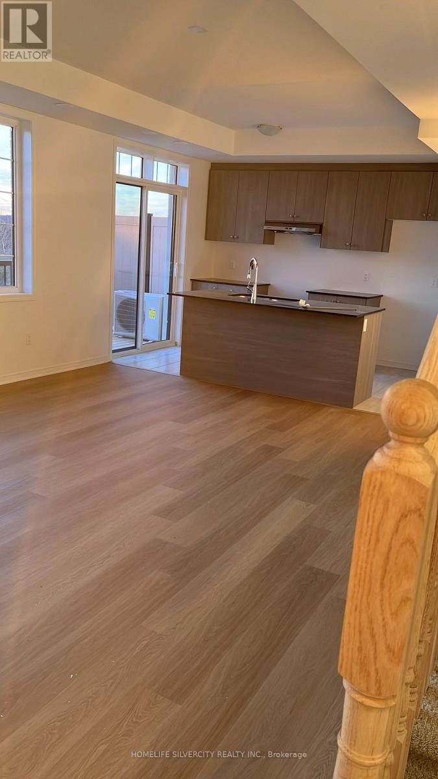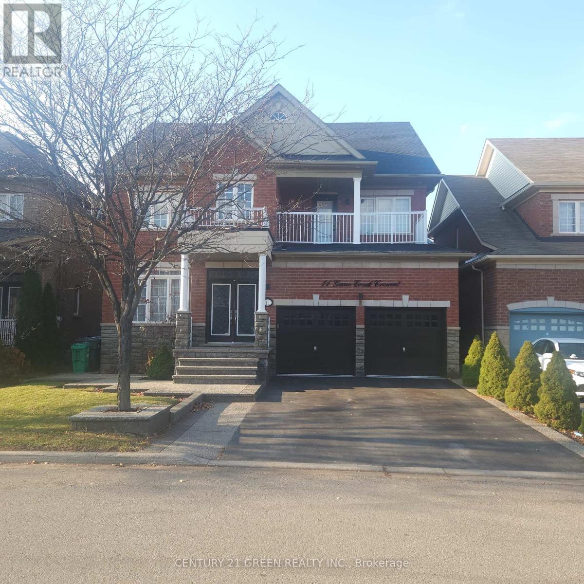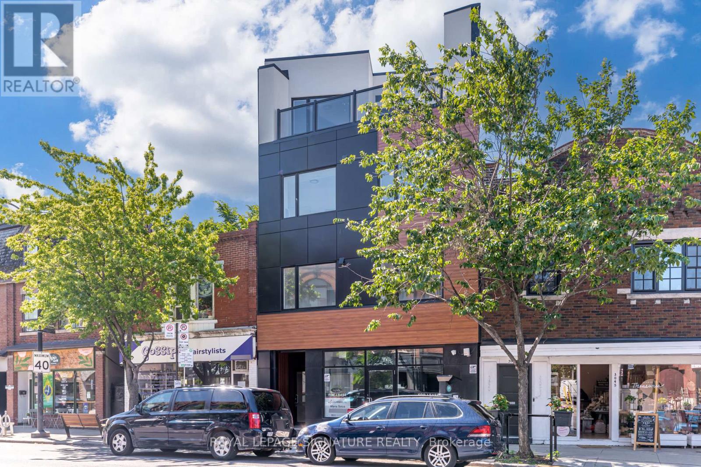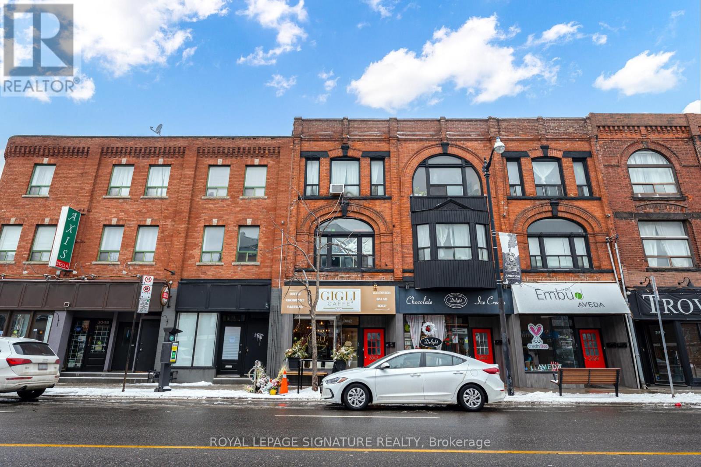9145 154 St. Sw
Edmonton, Alberta
For More Information About This Property with 3 Bedrooms on the upper level and a 2-Bedroom finished basement, More Photos & Appointments, Please Click "View Listing On Realtor Website" Button In The Realtor.ca Browser Version or 'Multimedia' Button or brochure On Mobile Device App. (id:60365)
83 Great Falls Boulevard
Hamilton, Ontario
Welcome to 83 Great Falls Blvd in Waterdown! This stylish 2022-built home offers 3 spacious bedrooms, 2.5 bathrooms, including a primary bedroom with a private ensuite. The main floor features a large living room with a cozy fireplace, perfect for relaxing or entertaining, and an eat-in kitchen with plenty of room for family meals. The unfinished basement provides extra storage. Located near parks, shopping, dining, top schools, and easy commuter routes, 83 Great Falls Blvd is ideal for modern living in a vibrant community. Avaliable Feb. 1st, 2026. (id:60365)
14 Serenity Lane
Hamilton, Ontario
Welcome to 14 Serenity Lane - a beautifully maintained 3-bedroom, 2.5-bath freehold townhouse that combines modern living with everyday convenience. Perfectly situated near top-rated schools, parks, shopping, and major highways, this home offers the lifestyle today's buyers are searching for. The main floor showcases elegant porcelain tiles and new flooring throughout, complementing the open-concept kitchen with stainless steel appliances and floor-to-ceiling cabinetry-an ideal space for both entertaining and family living. An oak staircase leads to the upper level, featuring three generous bedrooms, including a primary suite with a private 3-piece ensuite, plus the convenience of second-floor laundry. The unfinished basement provides excellent storage with endless potential to customize to your needs. Additional highlights include California shutters, a low-maintenance backyard, and a bright, open layout with quality finishes. Move-in ready and meticulously cared for, this turnkey home is waiting for its next chapter. Don't miss your opportunity to make it yours! (id:60365)
1573 Dylan Street
London East, Ontario
Welcome to 1573 Dylan St, Located in the desirable Kilally on the Thames !!! 4+ year New Detached Home with 9 Feet Ceiling on Main Floor. Double height ceiling foyer, Open concept main level with hardwood flooring, quartz countertops in the kitchen, stainless steel appliances, Centre Island in the kitchen, Laundry on the main floor, 2 bedroom basement with 9 Feet Ceiling and separate entrance done by the builder, separate laundry in the basement, large master bedroom with 5 pc ensuite and walk-in closet, Stone double wide drive with parking for 4 plus the 2-car garage. Over 4000 Sq ft of Living Space. Upper Tennats Pay $3000/- per month +70% Utilities & Basement Tenants Pay $1500/- Per Month + 30% Utilities. Great Investment $4500/- Cash Flow Every Month. (id:60365)
136177 Concession 8
Chatsworth, Ontario
Welcome to the remote, rural community of Desboro** 17Km S/W of Owen Sound** Detached 1.5 storey** Renovator Project or New Home Site**. ** Seller will entertain a VTB** (id:60365)
204 - 385 Prince Of Wales Drive
Mississauga, Ontario
Beautiful 1+1 Unit Located In The Heart Of Mississauga! Features 2 Full Washrooms, A Spacious Den, And 9-Foot Ceilings. Breathtaking View From Balcony. Steps To Square One Bus Terminal, Central Library, Living Arts Centre, City Hall, And Just 2 Minutes To Sheridan College. Easy Access To 403, 401, 407 & Qew. Awesome Amenities: Indoor Pool, Rock-Climbing Wall, Hot Tub, Gym, Virtual Golf. Bright, Modern, And Ready To Move In! (id:60365)
802 - 2240 Lake Shore Boulevard W
Toronto, Ontario
Beautiful 2 Bedroom Apartment In Beyond The Sea Building. This Corner Unit Offers A Breathtaking Southwest View Of The Lake & City With Floor To Ceiling Window. Open Concept Living/Dining & Granite Counter Top Kitchen With Stainless Steel Appliances. This Unit Has 2 Large Balconies, Walk Out From Kitchen/Living Or From Primary Bedroom. Insuite Laundry And 4Pc Bathroom. Professionally cleaned. Photos used are old. Vacant now. Amenities Include Indoor Pool, Gym, Party Room & Guest Suites. Close To Go Station (id:60365)
16 Marshmarigold Drive
Brampton, Ontario
*** Gorgeous & Spacious Detached Home in One of Brampton's Most Desirable Neighborhoods *** Welcome to this beautifully maintained 3 bedrooms detached home near Brisdale Dr & Sandalwood Pkwy W, offering an exceptional blend of comfort, style, and convenience.*** Main Floor Highlights *** Separate Living and Family Rooms - perfect for entertaining and everyday living Hardwood flooring throughout Modern Pot Lights creating a bright, warm atmosphere Extravagant kitchen featuring stainless steel appliances, ample cabinetry, and an eat-in dining area with a walkout to a fully fenced backyard*** Upper Level Features *** Four generously sized bedrooms with hardwood flooring Primary bedroom includes a 4-pc ensuite and walk-in closet Finished Basement Spacious rec room One additional bedroom and a full bathroom - ideal for extended family or extra living space*** Prime Location - Everything at Your Doorstep ***Steps to Cassie Campbell Community Centre, Creditview Park, and Mount Pleasant Village Library, Minutes to Mount Pleasant GO Station Close to FreshCo, Fortinos, schools, library, dining, and everyday shopping conveniences A neighborhood that offers the perfect balance of lifestyle and practicality. Ideal home in a prime location. (id:60365)
43-4360 Ebenezer Road
Brampton, Ontario
Newly built stacked townhome for lease in a highly convenient location close to shopping, dining, transit, and major highways. This bright, open-concept unit features a private balcony ideal for relaxing or BBQs. The modern kitchen includes granite countertops and new stainless steel appliances. The primary bedroom offers a walk-in closet and a 3-piece ensuite. Additional bedrooms provide flexibility with another 3-piece bath plus a 2-piece powder room. Enjoy central air conditioning and the convenience of three dedicated parking spots in a well-planned, family-friendly community. A great opportunity to lease a beautiful new home. (id:60365)
11 Game Creek Crescent
Brampton, Ontario
Stunning 2,800 sq.ft. Remmington-built home on a 45 ft lot! Featuring a soaring 18 ft grand foyer, 9 ft main-floor ceilings, and dark oak staircase that creates an elegant first impression. The upgraded kitchen offers tall uppers with crown moulding, valance, under/over-cabinet lighting, and high-end stainless steel appliances. All 5 bedrooms are spacious, with two sharing a Jack & Jill bath, and the large second bedroom includes a private balcony. A beautiful, well-designed home perfect for modern family living. (id:60365)
8 - 3039 Dundas Street W
Toronto, Ontario
One month FREE RENT! Rare boutique penthouse in the heart of High Park/Junction. This architectural gem features high ceilings, a private balcony, and semi-private elevator access. Part of an exclusive collection of just eight bespoke residences, each designed to the highest standards of modern living.Smart-home video entry, secure exterior/common areas, and a sleek modern elevator provide both convenience and peace of mind. (id:60365)
Back - 3042 Dundas Street W
Toronto, Ontario
Experience the charm of loft-style living in the heart of The Junction! This open-concept suite blends character and comfort, offering a stylish retreat in one of the city's most vibrant neighbourhoods. With its unbeatable location surrounded by trendy eateries, coffee spots, and parks, it offers the ideal urban retreat for those who appreciate both convenience and character. (id:60365)

