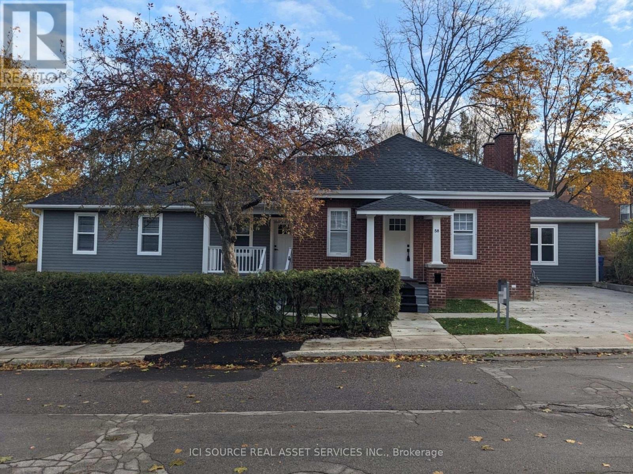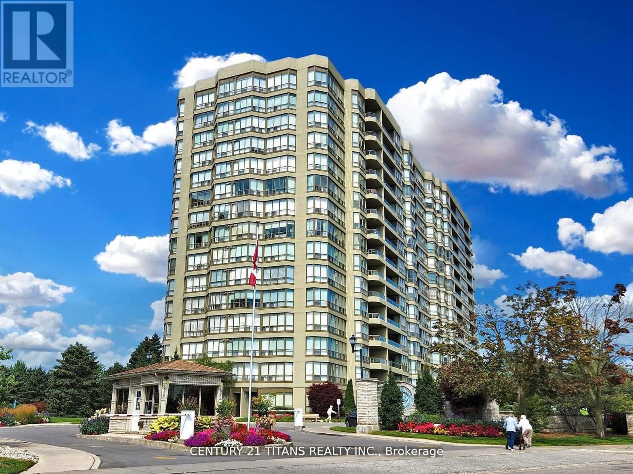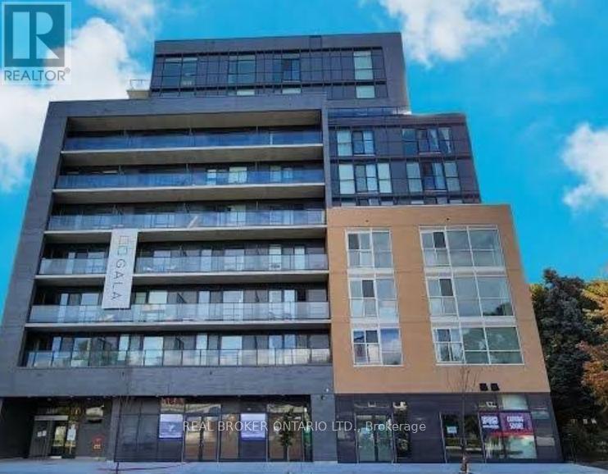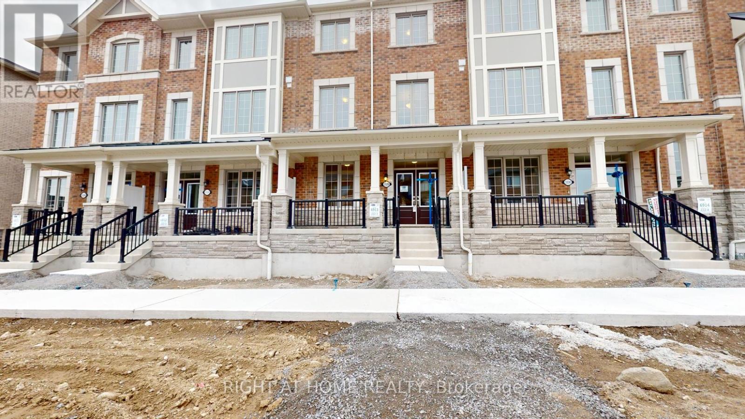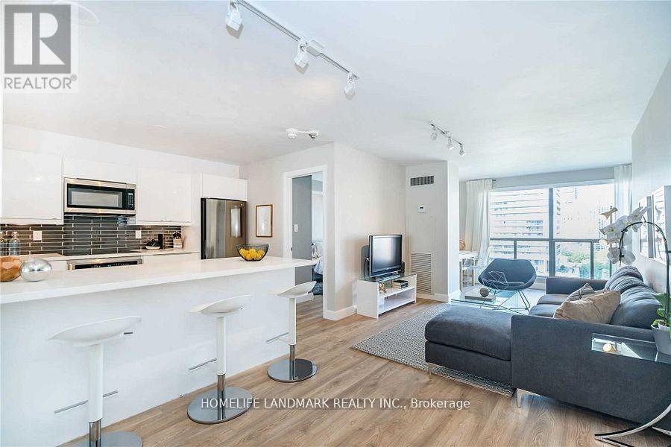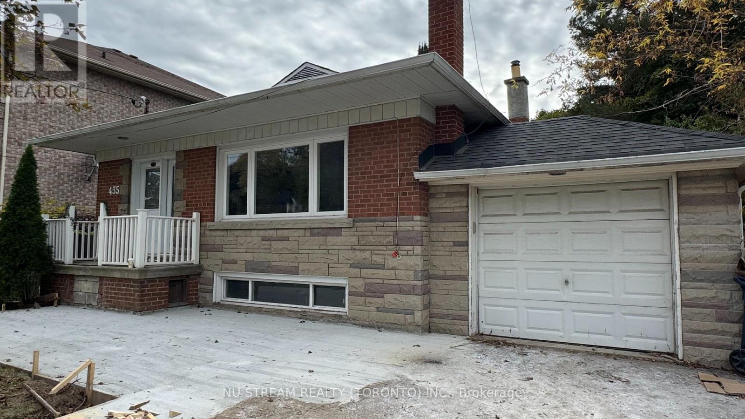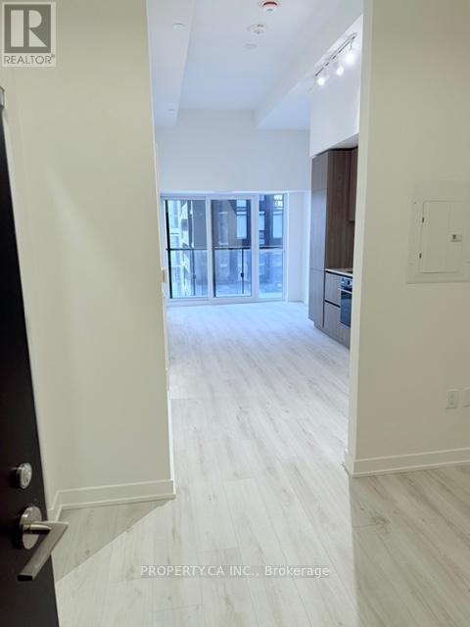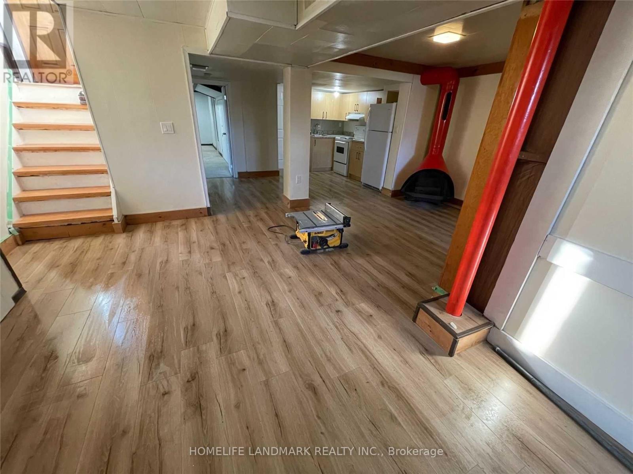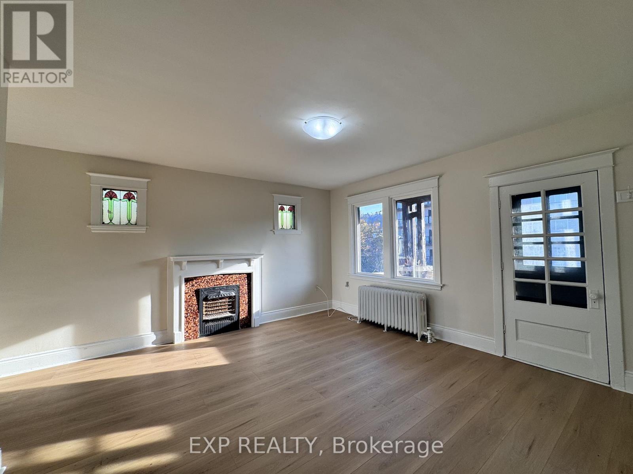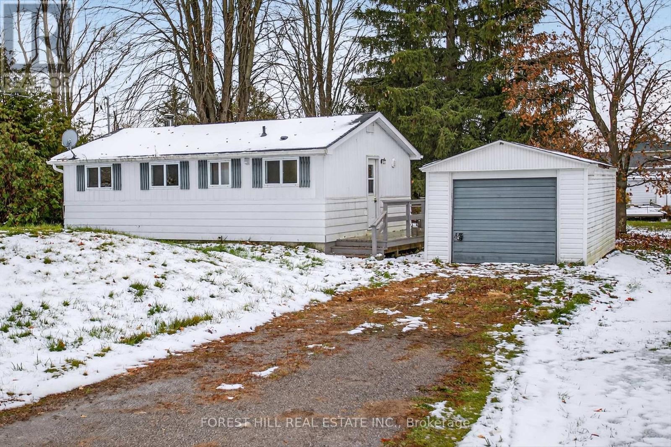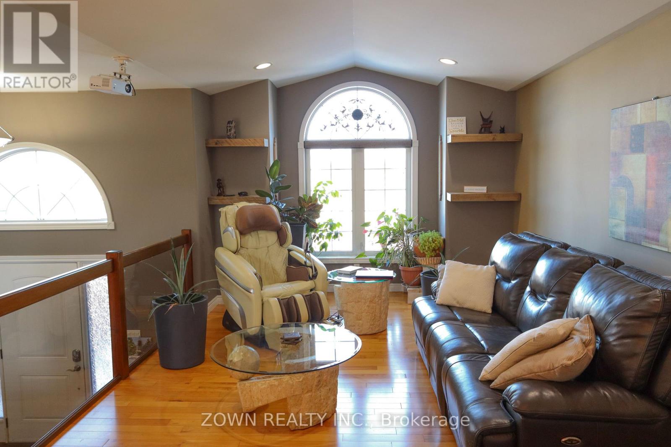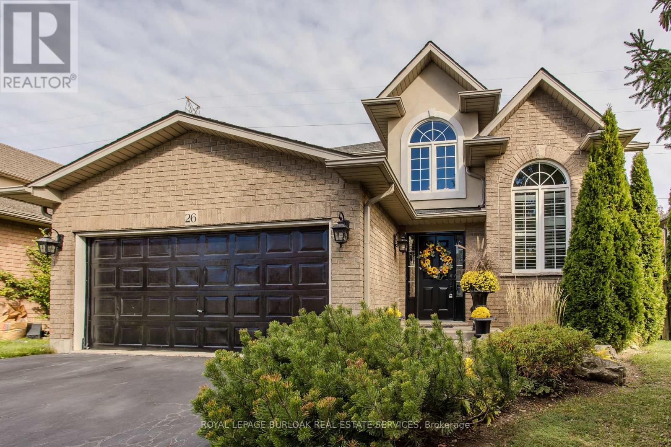58 Martin Avenue
Guelph, Ontario
Picture yourself in a brand-new house attached to an extensively renovated brick bungalow located in Guelph's desirable Old University area steps to river, downtown & UofG. Situated on an oversized lot, this sprawling bungalow is really TWO three-bedroom homes seamlessly linked boasting 3200 sq ft of finished space. The new unit is distinctly modern with an open concept design, hardwood flooring, 9-ceilings, &large windows. The kitchen is well-appointed with quartz counters, new appliances & large island overlooking an elegant fireplace. The elevated basement design & full-size windows make the lower-level feel like no other. Complete with 3 bedrooms, 2 baths, & its own yard, deck, & HVAC system, this space will delight. The 2nd unit is fully renovated & blends modern style with old world charm featuring 9' ceilings, fireplace, large windows, new open kitchen and living room with quartz island. The walk-up basement containing a bedroom comes complete with a 3-piece bath & bar area - more $ potential.*For Additional Property Details Click The Brochure Icon Below* (id:60365)
1202 - 1890 Valley Farm Road
Pickering, Ontario
Welcome to Discovery Place- A Vibrant Community in the Heart of Pickering! Discover the perfect blend of comfort and convenience in one of Pickering's most sought-after locations. This newly renovated 1 bedroom 1 washroom plus a den, modern condo features an open-concept layout filled with natural light, creating an ideal space for both relaxation and entertaining. Step outside, and you'll find yourself just moments from Pickering Town Centre, a variety of restaurants, lush parks, and public transit options, ensuring you're always connected to the best the city has to offer. Enjoy a full range of amenities, including an indoor pool, fitness centre, party room, and more-offering everything you need for a balanced lifestyle. This move-in-ready condo is clean, well-kept, and waiting for you to call it home. Whether you're a first-time homebuyer, investor, or looking to downsize, this is an opportunity you won't want to miss! (id:60365)
903 - 2369 Danforth Avenue
Toronto, Ontario
Want to live in one of the best neighbourhoods around? Imagine a space with all the modern conveniences of condo living with sweeping views and incredible sunsets, all nestled in vibrant East Side neighbourhood. This open plan, corner unit is thoughtfully designed with contemporary finishes, two full bathrooms, ample storage, ensuite laundry and a huge 150+ square foot balcony to take in the city & lake views. Wander down to the East Lynn Farmer's Market and all the diverse shops, restaurants and cafés of the Danforth. Walk to grocery stores, pharmacies, clinics and salons - even the hospital is steps away! There's parking for your car, but there's no need in this location - you're just a short walk to the Woodbine Subway station or the Danforth GO! Building amenities include concierge, gym, party room, visitor parking + more. Parking, Bicycle Storage/Locker Included! (id:60365)
3328 Thunderbird Promenade E
Pickering, Ontario
Welcome to 3328 Thunderbird Promenade E - A Modern Mattamy-Built Townhome Discover contemporary living in this beautifully designed Mattamy-built townhouse featuring a functional and spacious layout. The main floor offers bright, open-concept living and dining areas with 9-foot ceilings that create a modern and airy atmosphere. The kitchen is equipped with stainless steel appliances, sleek cabinetry, and ample counter space - perfect for everyday living and entertaining. The upper level includes well-sized bedrooms, with the primary bedroom featuring a private balcony for added comfort. The ground floor offers a versatile in-law suite with a separate entrance, ideal for extended family, guests, or a home office .Located in a desirable, family-friendly neighborhood close to parks, schools, shopping, and transit. This property offers both comfort and convenience - a perfect place to call home. (id:60365)
1401 - 298 Jarvis Street
Toronto, Ontario
Beautiful 1+1 Unit in Sought After Downtown Toronto; Fully renovated, beautiful designer finishings, open concept living. Great value! In the heart of the city, bright unobstructed views, stylish boutique building. Walk to public transit, ryerson, university of toronto, loblaws, eaton centre, allen garden. Spacious unit offering plenty of room. Solarium currently used as a home office can be converted to second bedroom if needed. Utilities are included. (id:60365)
435 Cummer Avenue
Toronto, Ontario
Bright and spacious 2-studio, 2-bath lower-level apartment in the prestigious Newtonbrook East community! Enjoy newly updated carpet-free flooring and an open-concept layout offering comfort and style-ideal for family living or entertaining. Featuring a private entrance and exclusive use of laundry, newly finished backyard interlock, this well-maintained unit provides privacy and convenience in a peaceful, family-friendly neighborhood. Utilities shared with main-floor tenants. Bus stop at your doorstep (Route 42 to Finch Station) and close to top-rated schools, parks, shops, and major highways. No pets and non-smokers preferred (id:60365)
803s - 110 Broadway Avenue
Toronto, Ontario
This is Untitled Toronto Condos, a newly constructed, unoccupied 1+1 bedroom suite with a 110sqft west-facing balcony with a locker is located in the vibrant Yonge & Eglinton area. This exceptional residence, developed through a collaboration between Pharrell Williams andReserve Properties. This open-concept design features 11ft ceilings, full-height windows, a custom kitchen equipped with panelled and stainless-steel appliances with low-maintenance quartz countertops. Residents have access to over 34,000 square feet of premium amenities, which include an indoor and outdoor pool and spa, basketball court, state-of-the-art fitness and yoga facilities, rooftop dining areas with barbecue stations and pizza ovens, co-working lounges, and private dining rooms. Strategically situated, the property is within walking distance of the Yonge Subway Line, the new LRT line, Eglinton Centre, Cineplex, Loblaws, and LCBO stores, providing an urban lifestyle in Midtown Toronto. Balcony divider is being replaced between 802S and 803S. (id:60365)
102 Billington Crescent
Toronto, Ontario
1 Bedroom for rent in Basement Apt, Separate Entrance, In A Great And Quiet Location. Spacious Living/Dining Area, Direct Bus Route to York Mills Subway Station, Close to Dvp/404/401 And All Amenities Including Shopping, Schools, TTC, Fenside Arena, Seneca College, Centennial College And More, Share Kitchen, Bathroom and Utility With Other Male Tenant. Good For A Student Or A Single Working Professional, Please text 647-874-7642 for showing. (id:60365)
Unit-6 - 321 Hunter Street
Hamilton, Ontario
Discover one of the largest 2-bedroom units available in Hamilton- generously sized unit that delivers both comfort and value in a prime location. Step into a bright, open-concept layout designed for easy living, with ample room to relax and recharge.Situated in a quiet, low-rise building with just a handful of units, you'll enjoy a peaceful atmosphere free from crowded elevators and noisy neighbors-ideal for those who appreciate privacy and tranquility. A true hidden treasure compared to the hustle of high-rise living.Professionally managed by a responsive landlord who genuinely prioritizes your comfort and satisfaction.If you're seeking a clean, quiet, and spacious home with unbeatable convenience-this is the one! (id:60365)
69 Blythe Shore Road
Kawartha Lakes, Ontario
Nestled on the scenic shores of Lake Sturgeon, this 2-bedroom, 2-bathroom cottage offers the perfect opportunity to create your dream lakeside retreat. This cozy getaway is ideal for those looking for a peaceful escape or an exciting renovation project. The location and potential make it well worth the investment. Enjoy stunning views, lake breezes, and direct access to beautiful Sturgeon Lake - part of the renowned Trent-Severn waterway. Whether you're an investor, a handy buyer ready to restore a classic, or simply someone who values the tranquility of lakefront living, this property offers endless possibilities. Bring your vision and make this Lake Sturgeon gem shine (id:60365)
1433 Girard Drive
Lakeshore, Ontario
Come check out this amazing home in Emeryville ,5 bedrooms ,2 bathrooms ,fully finished basement ,neutral colors ,landscaped ,inground kidney shaped salt pool (5 year old liner) ,heated with gazebo overlooking the pool. Location of this home is on Lakeshore Discovery/St. Anne high school district (with another school that is being built at the end of street) ,priced to sell quickly ,come make great memories here and call this place your own today ,will not disappoint ,awesome neighbors ,will not last long. (id:60365)
26 Grassyplain Drive
Hamilton, Ontario
Nestled in a sought-after Glanbrook community, this exceptional family home offers the perfect blend of comfort, space, and modern elegance - backing onto lush green space for added privacy and tranquility. Surrounded by mature trees and beautifully landscaped gardens, its inviting curb appeal sets the tone for what awaits inside. Located in a family-friendly neighbourhood near top-rated schools, parks, and convenient highway access, this home was designed with growing families in mind. Step inside to a bright, open-concept main floor highlighted by hardwood flooring and California shutters throughout. The living room impresses with soaring vaulted ceilings, while the formal dining room features timeless crown moulding - perfect for gatherings and celebrations. The kitchen is both stylish and functional, boasting a large island with granite countertops and a breakfast bar, ample cabinetry, a chic tile backsplash, stainless steel appliances, and designer lighting. A walkout leads to the private rear patio, seamlessly extending your living space outdoors. The adjoining family room is warm and welcoming with a gas fireplace and a large window overlooking the yard. A convenient 2-piece powder room completes the level. Upstairs, the spacious primary suite offers a true retreat with dual walk-in closets and a luxurious 4-piece ensuite featuring a soaker tub and walk-in shower. Two additional well-sized bedrooms and another full bathroom ensure plenty of space for the whole family. The fully finished lower level adds incredible versatility, offering a spacious rec room with laminate flooring and an additional bedroom - perfect for guests, teens, or a home office. Outside, the fully fenced yard is private and serene, featuring an interlock patio ideal for summer entertaining, a large shed for extra storage, and a generous green space for kids and pets to play. A true family gem offering space, style, and a peaceful setting - this home checks every box. (id:60365)

