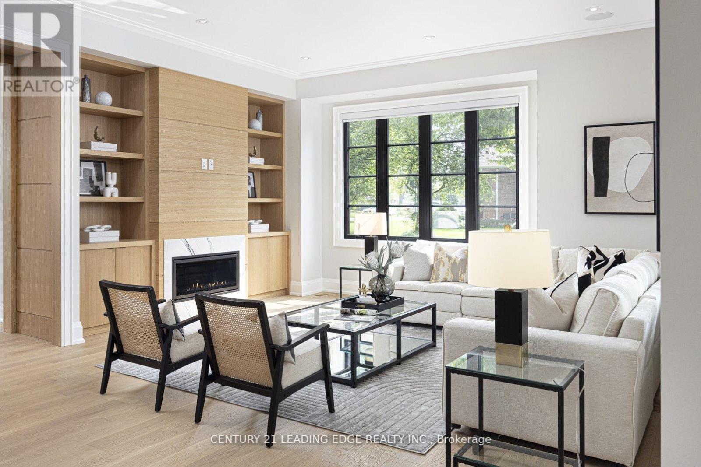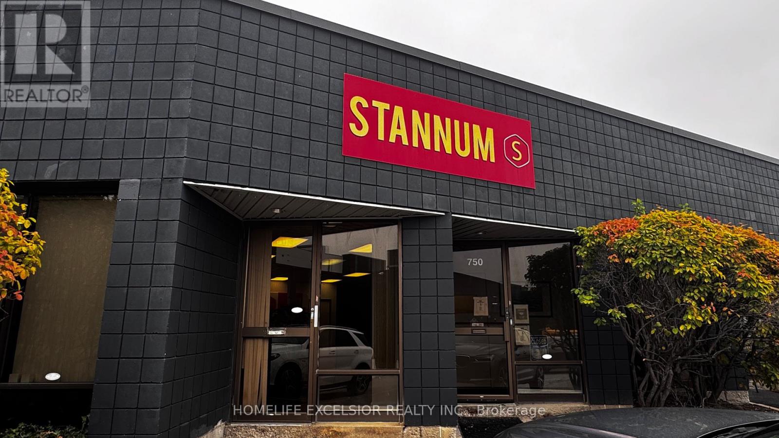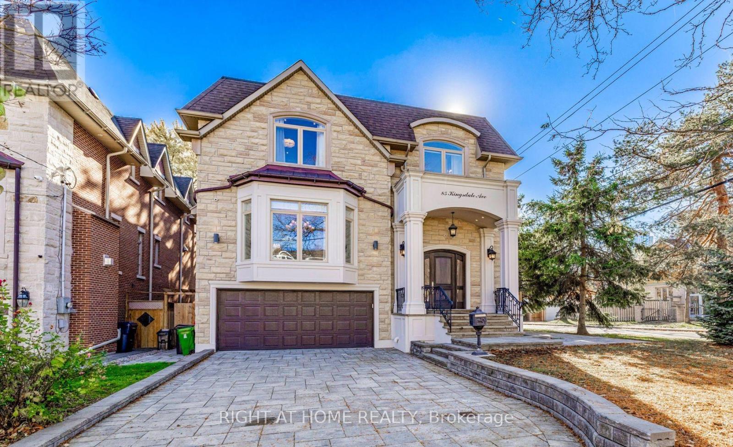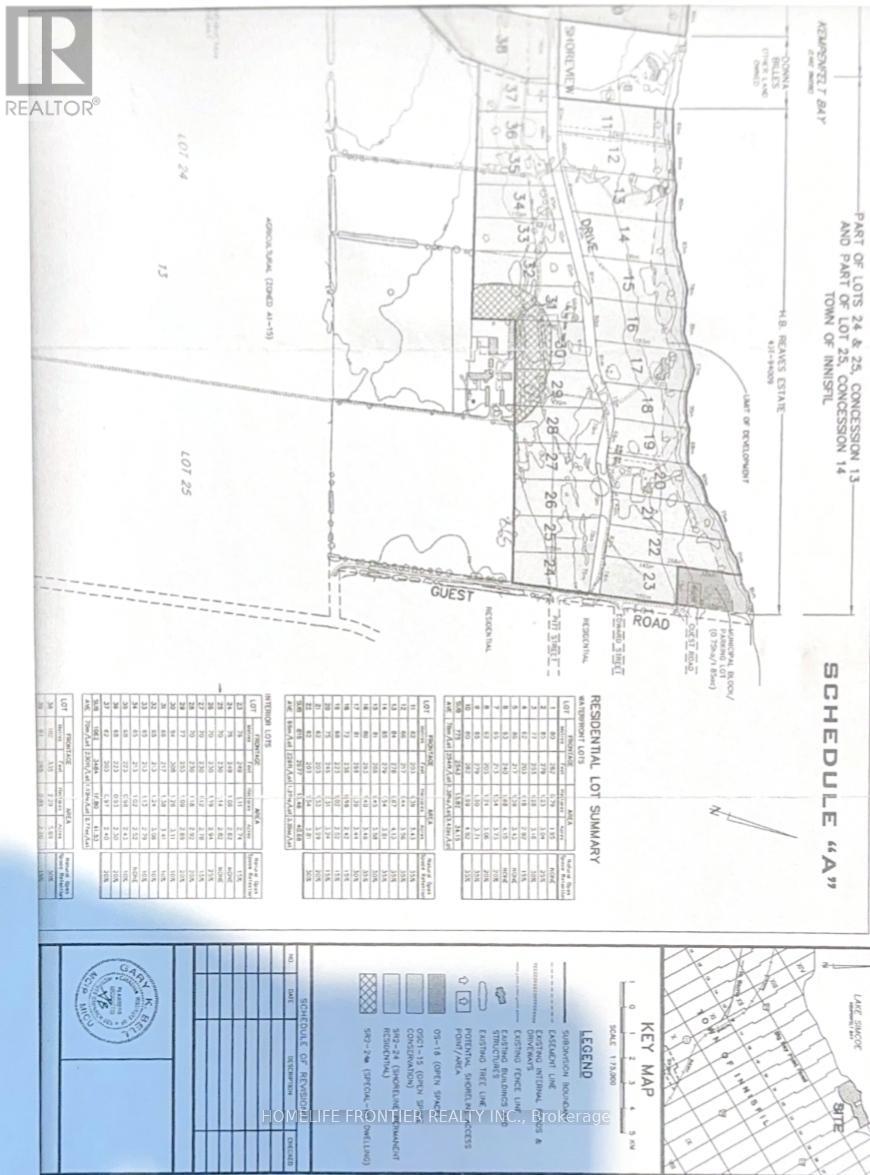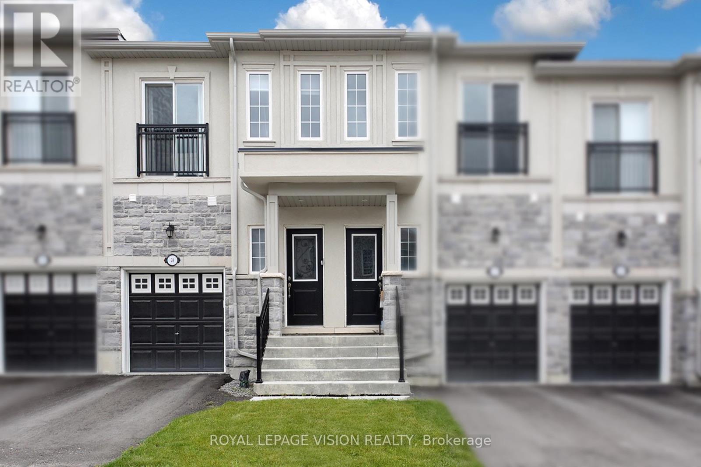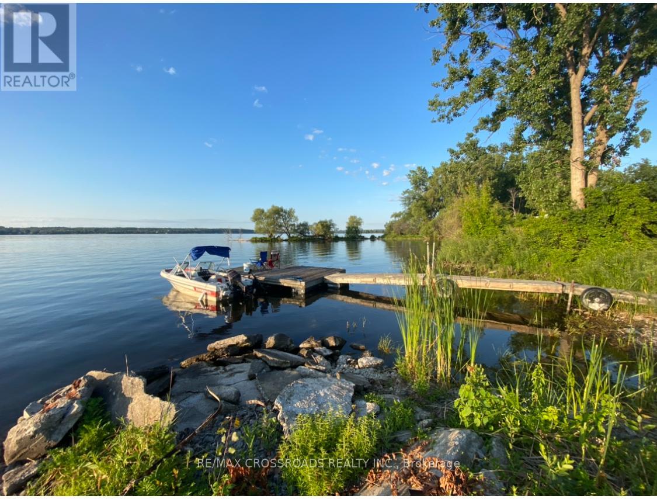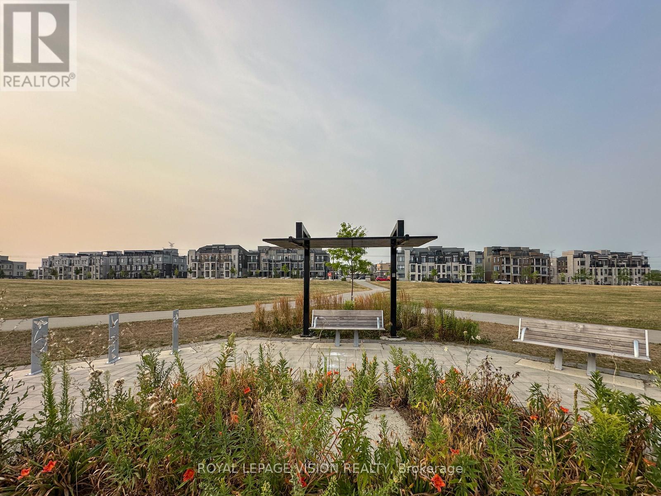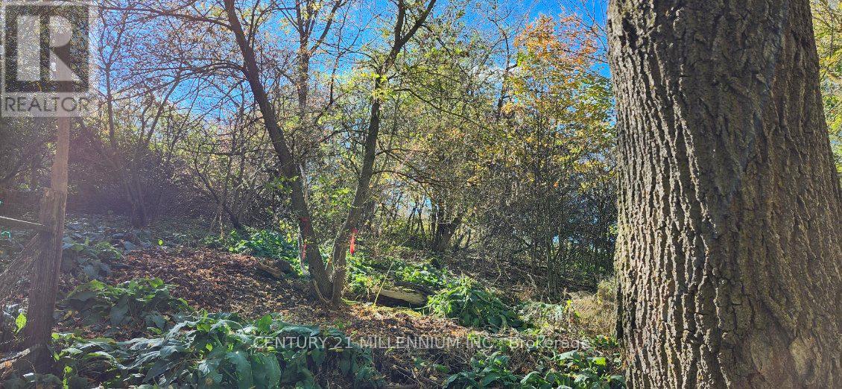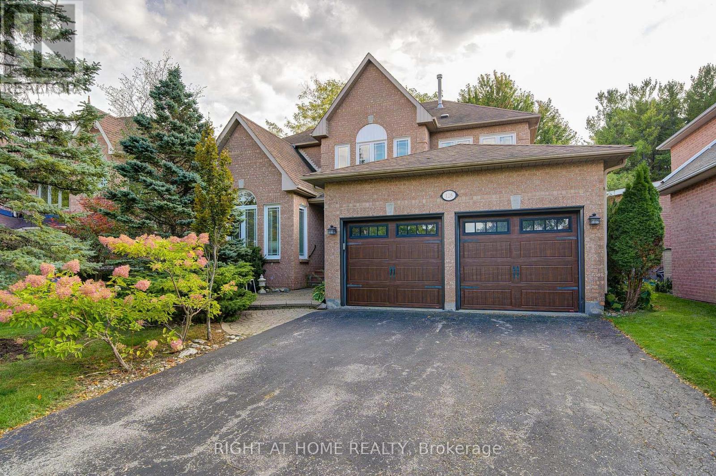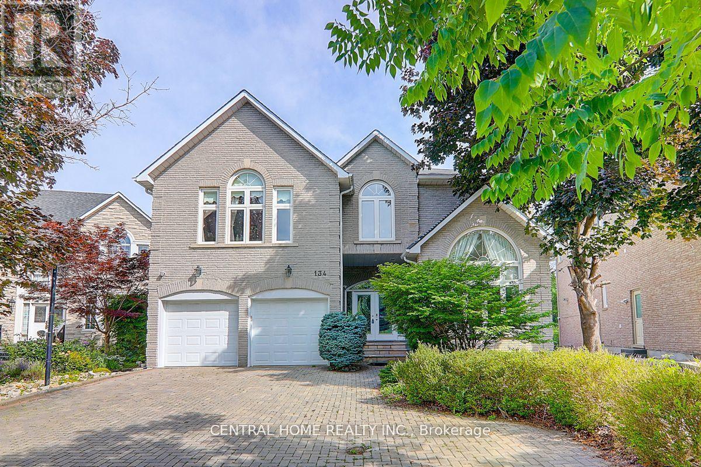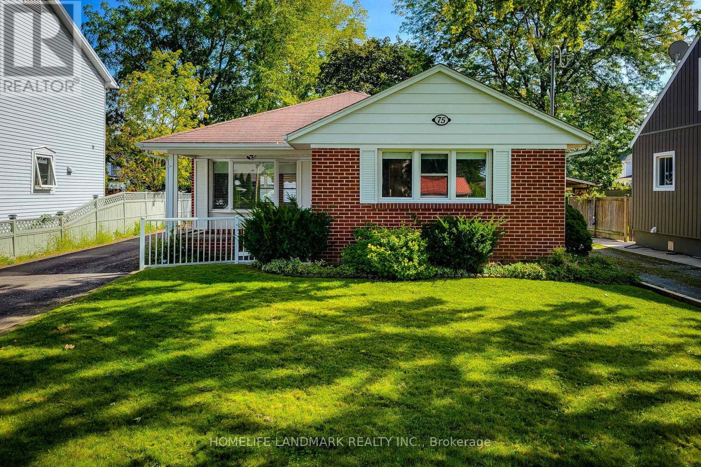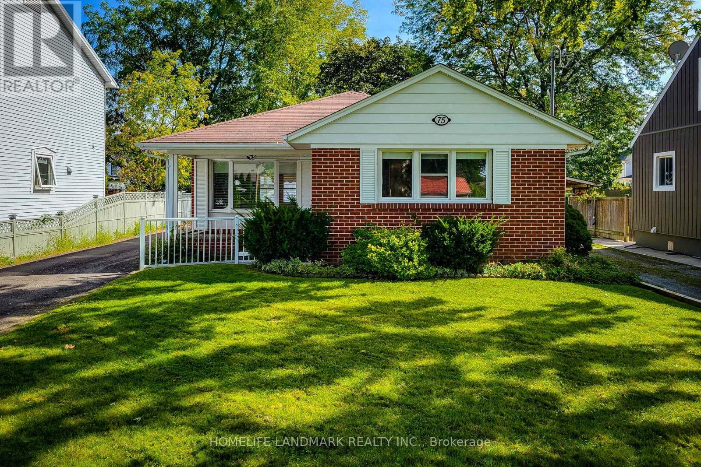48 Tangmere Road
Toronto, Ontario
A stunning, exquisite custom home in the coveted Banbury-Don Mills neighborhood at an incredible value! This newly built residence features meticulous craftsmanship and attention to detail throughout. A timeless interior palette of warm wood tones and modern elegance create the perfect atmosphere for entertaining and everyday luxurious living. Abundance of natural light fills the home, highlighting the open concept kitchen and family room, featuring custom cabinetry, top of the line appliances, gas fireplace, and walkout to a spacious mature backyard. The main floor features 10-foot ceilings, detail trim work and paneling, built-in speakers, oak hardwood, and so much more. The second floor boasts four bedrooms with ensuites, a spacious primary suite with spa like bathrooms and a fabulous walk-in closet, as well as a convenient laundry room. Enjoy the basements large rec area, featuring a built-in wet bar and entertainment unit, as well as an extra bedroom and 3-piece bath. Additional upgrades included in this home are automated blinds, heated floors, skylight, and serene landscaping.This masterpiece has the perfect blend of Sophistication and comfort, within minutes to the city's best amenities. Shops At Don Mills, High End Retail, Banking, and Fine Dining. In Toronto's Top-rated sought after Public and Private School District! Easy Access To Major Highways (DVP, 401) and Public Transportation. Lush Parks and Trails, Edward Gardens and the Don Valley Trails, Perfect For Walking, Biking, or Relaxing Outdoors. (id:60365)
748-750 Gordon Baker Road
Toronto, Ontario
Unlock the potential of this versatile professional space, ideally located near Highway 404 and Steeles Avenue, with easy access to Woodbine Avenue, the DVP, Highway 401, and Highway 407.This well-designed unit features an impressive layout that combines productivity and presentation. The spacious office area includes multiple private rooms, creating a strong first impression for clients and visitors. It seamlessly connects to a large warehouse with two truck-level shipping doors, ensuring smooth and efficient operations. Additional highlights include a generous kitchen area and two washrooms-perfect for supporting daily business activities. An excellent opportunity for businesses seeking to grow in a high-demand, easily accessible location! (id:60365)
85 Kingsdale Avenue
Toronto, Ontario
A Great Location just a 5-minute walk to Yonge Subway, Earl Haig SS, and McKee PS. Prime Willowdale East address steps to North York Centre, TTC, parks, restaurants, community centers, and shopping everything at your doorstep on a quiet, tree-lined street surrounded by executive homes. Bright and elegant walk-out basement suite in a custom-designed home recently upgraded with a new kitchen and never lived in since improvement, so it feels like brand new. Large above-grade windows flood the space with natural light, and a private, separate entrance ensures easy, independent access ideal for professionals or a small family seeking luxury and convenience. High-end finishes throughout: ~11-ft ceilings, heated floors, modern lighting, and premium materials chosen with meticulous attention to detail. The open-concept living/dining area connects to a modern, fully equipped kitchen with quality appliances and ample cabinetry; a serene bedroom and a stylish, spa-inspired bathroom complete the suite. Enjoy the perfect balance of urban access and serene living a bright, private, luxurious lower-level suite in the heart of North York most desirable pocket. (id:60365)
945 Shoreview Drive
Innisfil, Ontario
Exceptional Estate.. Minutes from r the Lake **Build Your Dream Mansion in Natures Embrace** Discover a rare opportunity to own an expansive parcel of pristine wooded land just steps from the lake. This remarkable property offers the perfect canvas to build a luxurious private estate or family retreat, surrounded by mature trees and the tranquil beauty of nature. Vast acreage provides endless possibilities for designing a custom mansion, guest house, or recreational amenities. Nestled in a quiet, wooded area just minutes from the water's edge ,ideal for lake lovers and outdoor enthusiasts. Natural Beauty & Privacy: Towering trees and lush foliage create a peaceful and secluded environment with year-round scenic views. (id:60365)
24 Prospect Way
Whitby, Ontario
This modern townhome is your perfect urban oasis. Located in a convenient neighbourhood with easy access to public transit and shopping, it offers a comfortable and stylish living space. Enjoy the convenience of having everything you need within walking distance. Photos taken prior to current tenancy. Showings Saturday 12:00 - 4:00pm (id:60365)
336 Water Street
Deseronto, Ontario
Amazing commercial waterfront lot just few blocks away from the township centre ready for the new motivated buyer. Enjoy the views of the waterfront with all the possibilities the property will offer. (id:60365)
74 Caspian Square
Clarington, Ontario
This stunning 3-bedroom, 3-bathroom townhouse is located in the prestigious Lakebreeze community, just steps from the beautiful shores of Lake Ontario. From top to bottom, this home has been upgraded with modern finishes and thoughtful touches, making it the perfect place to live. As you enter, you will be greeted by a bright and open space with high ceilings, sleek hardwood floors, and plenty of natural light. The heart of the home is the gorgeous kitchen, featuring stainless steel appliances. Whether you're cooking or entertaining, this space is sure to impress. Upstairs, you will find three spacious bedrooms, including a primary suite with a walk-in closet and a modern 3-piece ensuite. No more hauling laundry up and down stairs, the second-floor laundry makes life so much easier! Step outside to your fenced backyard, perfect for summer BBQs and relaxing evenings. Plus, with easy access to Highways 401, 115, and 35, as well as scenic trails and a brand-new park across the street, convenience is at your doorstep. (id:60365)
Plan 4a Blk 3 Lot 10 Mill Street
Amaranth, Ontario
This property is located in the lovely Hamlet of Waldemar located between Orangeville & Grand Valley. Waldemar is a charming quiet residential community which offers a park, access to the Grand River & walking trails. It is a 0.36 Acre vacant property backing on to on an "unopened road allowance" and also has 8.28 feet (narrow) frontage on Mill Street. See Aerial photo. It is a blank canvass opportunity with land banking potential. Ideal for those with the time, planning experience, flexibility and architectural vision to establish the appropriate approvals. This is a very unique property and Buyers must satisfy and perform their own due diligence in regards to ALL aspects of the property including access, feasibility, municipal building approvals permissions & municipal services. (id:60365)
128 Carlyle Crescent
Aurora, Ontario
Pride of Ownership Shines! Welcome to this beautifully maintained home, perfect for raising a family or enjoying a comfortable retirement lifestyle. Nestled on a child-friendly street in one of Aurora's most sought-after communities, this charming house is ready to become your next home. Featuring a functional layout, hardwood flooring, and soaring 9-foot ceilings on the main floor, the home offers both style and comfort. The spacious family room with a cozy fireplace creates the perfect setting for cherished moments with loved ones. A bright, open kitchen and breakfast area showcase a granite island and built-in appliances, ideal for everyday living and entertaining. The primary bedroom boasts a large walk-in closet and a luxurious 5-piece ensuite. The finished basement with brand-new flooring provides versatile space for recreation, work, or relaxation. With green space at your back, embrace both natures beauty and a greater sense of privacy. Bathed in natural light, this exceptional home offers a rare combination of warmth, comfort, and functionality. Don't miss the opportunity to make it yours! (id:60365)
134 Bradgate Drive
Markham, Ontario
Premium Luxury Stunning Home Located On Most Desirable St In Thornhill For Lease. Over 4000Sf Double Drs Lead To Grand Double Level Foyer No Sidewalk Long Driveway 9 Ft Ceiling On Main.Top Of Line Appls, Granite Cntrtps, Hrdwd & Limestone Flrs, State Of The Art 6 Pc Mstr Ens, Prof Fin 10' Clng W/O Bsmt W/ Rec, 3 Xtra Rms . Top Ranking Schools. Mins To Public Transit, Shopping, Hwys, Banks & Restaurants For All Your Essential Needs. Photos Are From Previous Listing. (id:60365)
75 Bayview Drive
St. Catharines, Ontario
Spacious 2 + 2 Bedroom Home located At One Of The Most Coveted Streets In St. Catharines In The Lakeside Community Of Port Dalhousie! Fully Finished Basement With 2 Bedrooms, Separate Entrance, The Kitchen Is Fully Equipped, Perfect For In-Laws. A Few Steps Away From Lake Ontario. This Charming Home Features Modern Kitchen, Cabinets and Granite Counter, Stainless Steel Appliance. Separate Laundry Room, Walk-Out To Patio At Backyard. Steps To Grocery, Restaurants, Dental Offices and Banks; Near School and Facing Abbey Park. **EXTRAS** S.S. Stove, Fridge, Dishwasher, Rangehood. Washer, Dryer. You'll Love It! A Must See! (id:60365)
Lower - 75 Bayview Drive
St. Catharines, Ontario
Newly Renovated Spacious 2 Bedroom Basement located At One Of The Most Coveted Streets In St. Catharines In The Lakeside Community Of Port Dalhousie! A Few Steps Away From Lake Ontario. This Charming Home Features Brand New Kitchen, New Cabinets, New Granite Counter, Brand New Stainless Steel Appliance. Separate Laundry Room, Walk-up To Patio At Backyard. Steps To Grocery, Restaurants, Dental Offices and Banks; Near School and Facing Abb **EXTRAS** S.S. Stove, S.S. Fridge, S.S. Dishwasher, S.S. Rangehood, Washer, Dryer. You'll Love It! A Must See! (id:60365)

