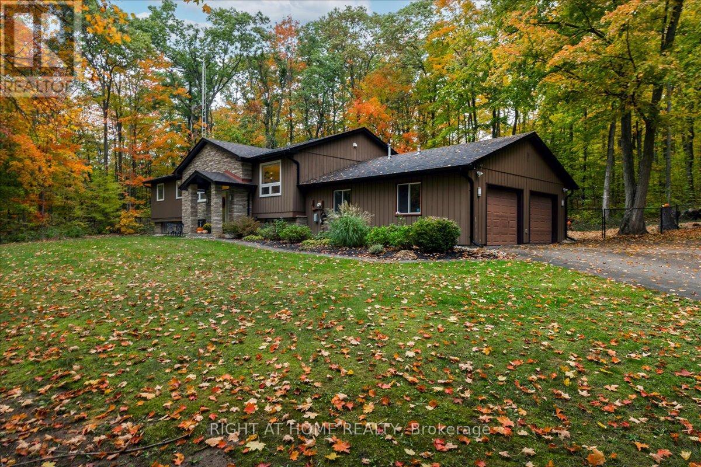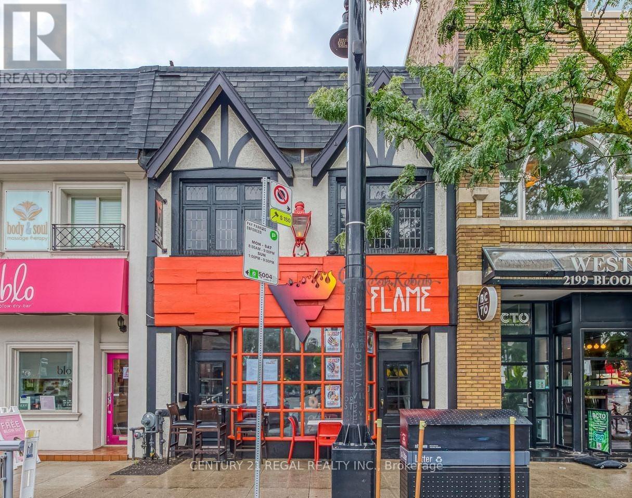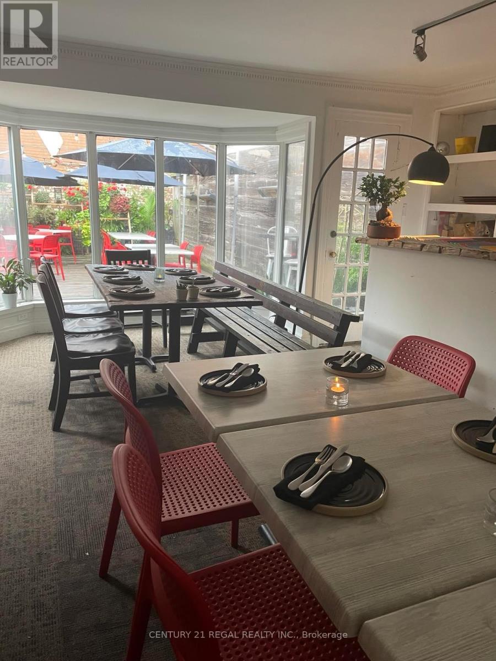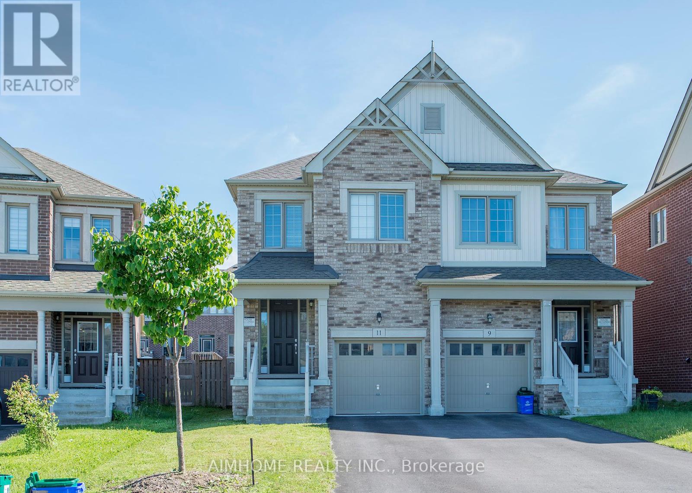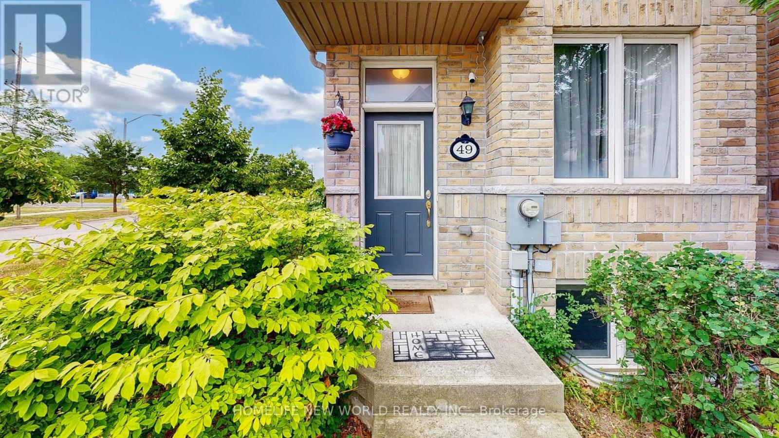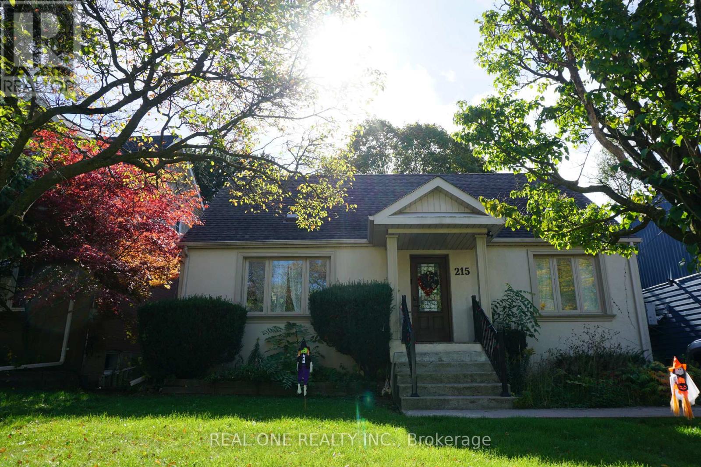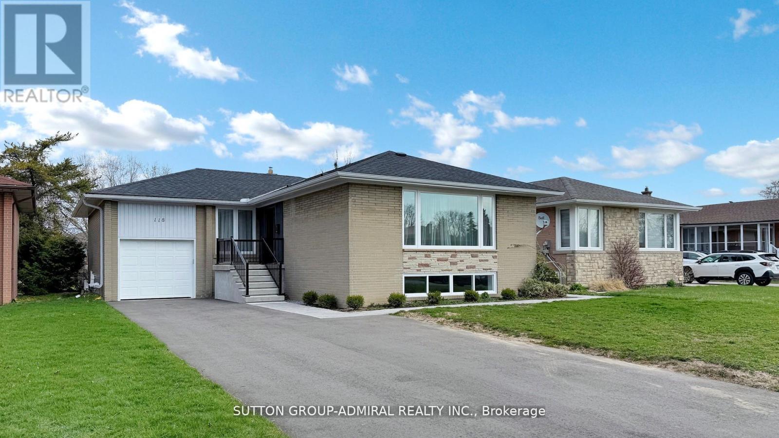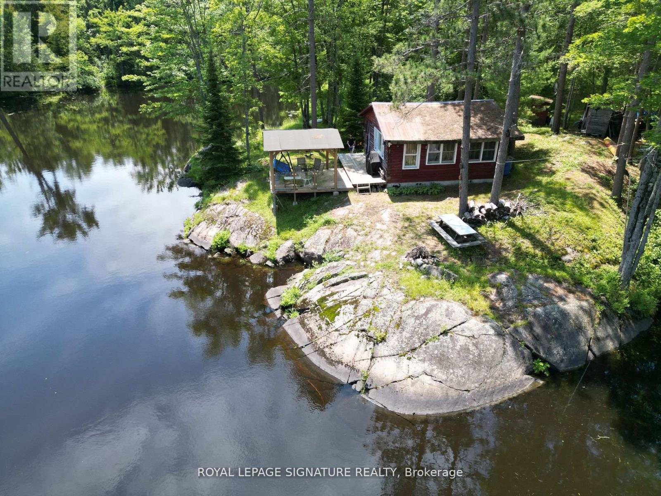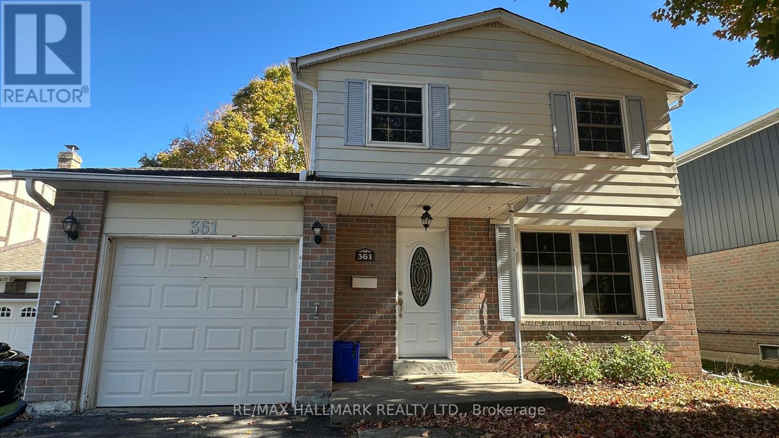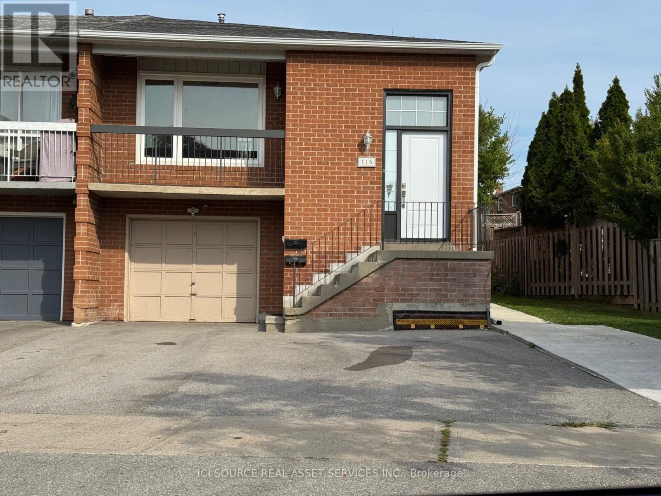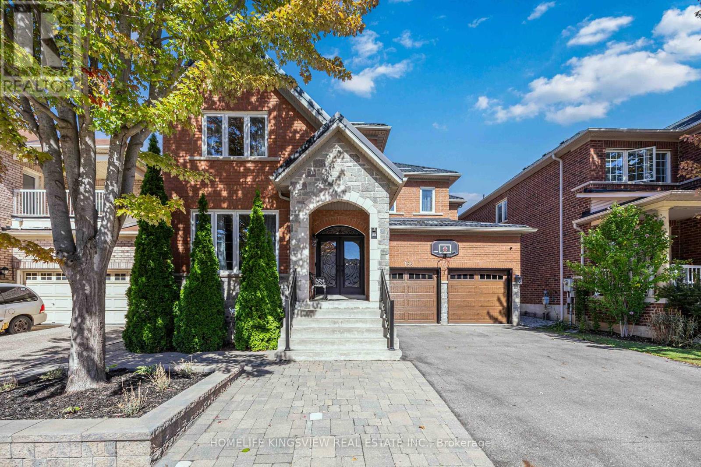11 Woodland Crescent
Oro-Medonte, Ontario
Welcome to this exceptional, one-of-a-kind home in the highly sought-after community of Simcoe Estates. Situated on a private, mature lot spanning over two acres, this residence offers the perfect blend of luxury and tranquility. Step inside to a naturally bright, open-conceptliving space. Gleaming hardwood floors, recessed pot lights, and a stunning glass railing onthe oak staircase create a sophisticated, modern atmosphere. It boasts custom storage units, a beautiful waterfall-edge quartz counter and backsplash, and a cozy gas fireplace that seamlessly connects to the living room. From the living area, walk out to a magnificent three-tiered deck, ideal for enjoying the surrounding natural beauty. After a long day, retreat to the spa-like primary bathroom, complete with heated floors, a large soaker tub, and are freshing rain shower. (id:60365)
2197 Bloor Street W
Toronto, Ontario
PRIME BLOOR WEST VILLAGE RETAIL SPACE FOR LEASE IN BUSY AND HEAVILY TRAFFICED LOCATION. RIGHT AT THE INTERACTION OF KENNEDY AVE. WITH ACCESS TO RUNNYMEDE SUBWAY STATION AND JUST A SHORT WALK TO HIGH PARK. GREAT FRONTAGE AND ALL DAY FOOT AND VEHICULAR TRAFFIC. AMAZING FAMILY NEIGHBOURHOOD SURROUNDED BY THRIVING RETAIL BUSINESSES, RESTAURANTS, CAFES, BARS, GROCERY AND OTHER SERVICE OPERATIONS. GREEN P PARKING DIRECTLY ACROSS THE STREET AND TONS OF NATIONAL OPERATIONS WITHIN A STONES THROW/ 2148 SQUARE FOOT WITH A FULL BASEMENT. 6 WASHROOMS. CHARMING STOREFRONT FACADE, HIGH CEILINGS AND A GREAT OPEN CONCEPT FEEL TO THE SPACE. EXPOSED BRICK AND TASTEFUL FINISHES. (id:60365)
2197 Bloor Street W
Toronto, Ontario
UNIQUE SECOND FLOOR RETAIL OPPORTUNITY AVAILABLE FOR LEASE AT BLOOR AND KENNEDY AVE. THIS LOCATION OFFERS UNMATCHED VISIBILITY, EASY TRANSIT ACCESS, AND CONVENIENT PUBLIC PARKING NEARBY. A GREAT BLOOR WEST VILLAGE LOCATION THIS DYNAMIC SECOND FLOOR UNIT HAS SO MUCH TO OFFER. 1320 SQUARE FOOT GREAT NATURAL LIGHT, RUSTIC HARDWOOD FLOORS AND A ONE OF A KIND PRIVATE BACK PATIO (NOT INCLUDED IN THE SQUARE FOOTAGE)IDEAL FOR STUDIO, CAFE, RETAIL, OFFICE OR ANY OTHER CREATIVE USE (id:60365)
11 Kester Court
East Gwillimbury, Ontario
Developed by GREAT GULF, Almost brand new house(only occassionally used), Located in a Beautiful, Safe and peaceful community, Within Walking Distance to New Elementary Schools and Community Park. A lot of Upgraded configurations including appliances, windows and doors,10.5 feet ceiling, Wood flooring, Oak staris, Large windows in basement and etc. Unfinished basement will give the buyer a chance to crease his/her ideal space. (id:60365)
49 Kawneer Terrace
Toronto, Ontario
Luxury Monarch Freehold Townhouse, Corner Unit! Plenty Of Natural Light. Original Owner, Well Kept, 4 Br + 4 Wr & Backyard; Well Maintained; Best Floor Plan. Next to the Park and Overlooking the Park, Granite Countertop, Under Mount Sink, Maple Cabinet. Steps To Ttc, Close To Highway 401, Scarborough Town Centre, School, Library Etc. (id:60365)
Basement - 215 Poyntz Avenue
Toronto, Ontario
Lovely Home In Highly Sought After Neighbourhood. Excellent Location. Walking Distance To Yonge & Sheppard Subway. Mins To Hwy401, Park, School, Shops, Transit, Restaurants... Lots Great Amenities. Bright & Spacious Living Space. Freshly Painted. Walk-out & Separate Entrance. (id:60365)
10400 And 10800 6th Concession
Uxbridge, Ontario
100 plus acre farm/vacant land. Very private 131 acre estate property. 10400 and 10800 concession 6 are being sold together. About 65 acres of workable, sandy loam, fertile, organic farmland. Enjoy living on a beautiful, secluded estate, with the potential for kilometres of hiking or horse riding trails through a variety of forest types. Within commuting distance of Toronto, 20 minutes to Newmarket and the 404. There are 2 ponds. The larger pond is clean, spring fed, and hidden from the road and neighbours. Bluegill fish have been seen in the larger pond. Enjoy swimming in summer and skating in winter. Wild turkey and deer hunters paradise. Parts of this property are like untouched wilderness. The possibilities are endless for outdoor recreation, a business, farming, or a nature retreat. Many great possible building sites. Build near the road, at a high elevation, with a view of the valley. Or build on a very private part of the property with a view of the smaller pond, ravine and creek. Property contains a 20+ acre pine plantation, planted in 1975, and acres of mature cedar trees and enough sugar maples to make syrup. More photos are available upon request. See the attached survey for lot shape and dimensions. Several golf courses near by and 30 minute drive to Dagmar Ski Hill. Please do not walk the property without an appointment. (id:60365)
Basement 2 - 118 Clifton Avenue
Toronto, Ontario
Fully Renovated 2 bedroom and 1 bathroom Basement Apartment in the prestigious Bathurst Manor neighborhood. Meticulously updated from top to bottom, offering unmatched luxury and modern convenience. Extra Large Windows, Bright and Spacious! Open-concept kitchen and living room is perfect for both everyday living and entertaining. Located near top-rated schools, parks, and local amenities, this home offers the perfect blend of luxury, comfort, and location in the heart of Bathurst Manor. 1 driveway that can park 2 cars (tandem). (id:60365)
Pt Lt 6 Con 10 Elzevier Pt Acres
Tweed, Ontario
WATER ACCES ONLY: Waterfront getaway at the edge of the Skootamatta river. 20x20 bunkie with a gazebo overlooking the Skootamatta river. 7 Acres of privacy. Perfect getaway from buzzy city life. Please note this this property is river access only. you have to cross about 50 feet of water to get to the other side. (id:60365)
361 Terry Drive
Newmarket, Ontario
In the heart of Newmarket, conveniently located yet peaceful -- close to bus stops, highways, schools, and shopping malls. Features three bedrooms, three bathrooms, and a finished basement. All bedrooms are spacious and bright, with the primary bedroom offering two large closets. The entire house is carpet-free, and the driveway is wide and long enough to accommodate three cars. Tenant Is Responsible For Lawn Care And Snow Removal. No Smoking and No Pets. (id:60365)
Upper - 115 Tall Grass Trail
Vaughan, Ontario
Look no further, start the fall season in this beautiful unit!!! Walk through your front door and be astonished at what this home has to offer. Enjoy a renovated 3-bedroom suite. This bright backsplit upper-level space hits all the right notes. Eat-in Kitchen, New Flooring, Brand New Fridge, Stove & Dishwasher, Freshly Painted, Modern Light Fixtures, and a Huge Balcony to enjoy your morning coffee are just the beginning. $3,100 Includes All Utilities (Water, Hydro, Heat, Air Conditioning & Gas). Location: Close to Schools, Parks, Shopping, and only 100 meters to the bus stop on Jane Street. Includes: brand new fridge, stove, dishwasher, washer/dryer, and 1 Parking Spot. Non-smokers preferred. Availability: October 15, 2025. You will need to complete an application with Full Credit Report & Current Pay Stubs. *For Additional Property Details Click The Brochure Icon Below* (id:60365)
186 Saint Francis Avenue
Vaughan, Ontario
Welcome to this beautifully upgraded home offering approximately 2,700 sq ft of living space above ground and another 1,300 sq ft in the finished basement, featuring an additional bedroom, living area, family room, and 3-piece bathroom in the highly sought-after Vellore Village community. Your dream home awaits!Curb Appeal & Upgrades: Recently installed metal roof (2025) for long-lasting durability, new garage doors, and updated windows for energy efficiency and peace of mind. Both the front and back yards feature professional landscaping and interlocking stonework, creating inviting spaces for entertaining and family enjoyment.Interior Features: 9 ceilings on the main floor, a modern kitchen with granite countertops, under-mount sink, stainless steel appliances, and tile throughout, blending style with functionality. Bathrooms have been professionally remodelled with high-end finishes, offering a spa-like experience throughout the home. Main floor laundry adds convenience, while the natural oak staircase with metal pickets provides an elegant touch.Family-Friendly Layout: With a combination of natural hardwood and parquet flooring, this home offers plenty of space to grow and create lasting memories.Prime Location: Nestled in the heart of Vellore Village, a safe, family-oriented neighbourhood close to schools, parks, shopping, churches, and with easy access to Hwy 400, this home offers both comfort and convenience.Move-in ready with major updates already completed the perfect home for your family. (id:60365)

