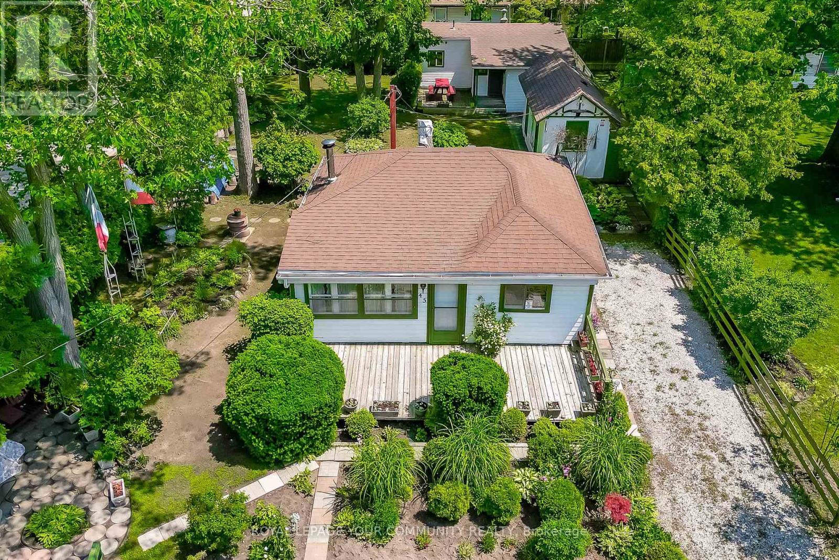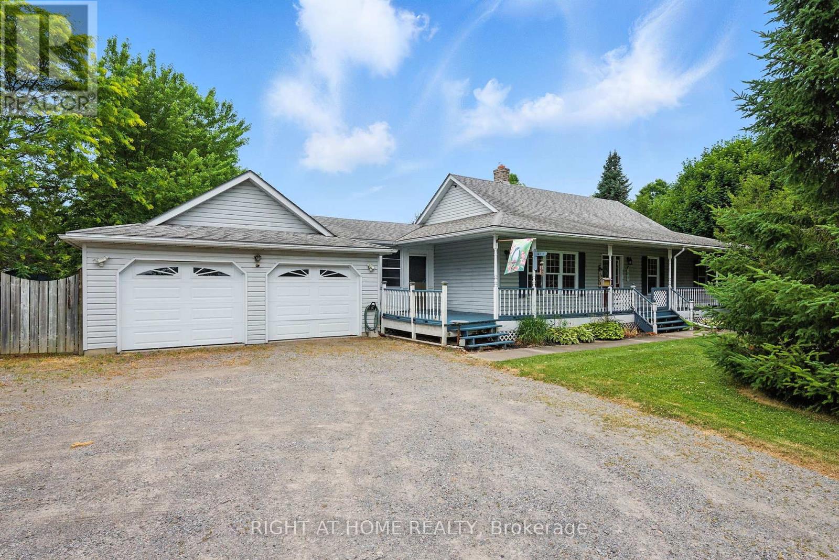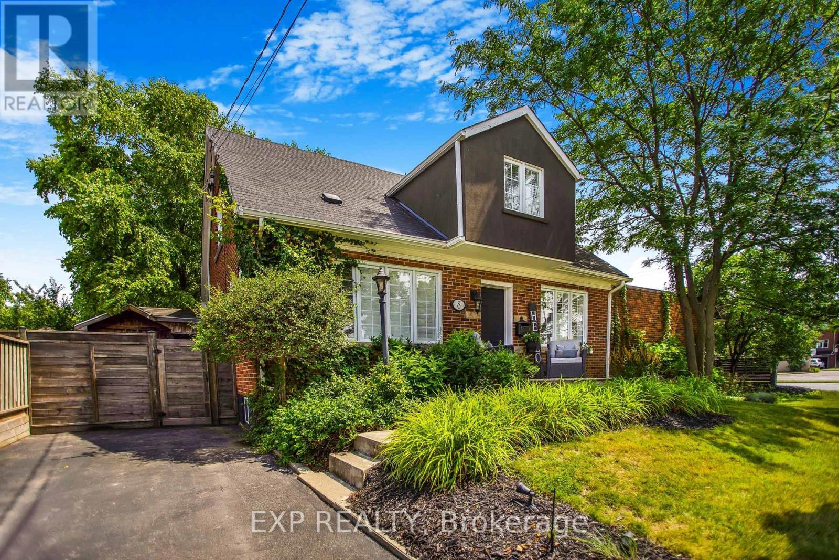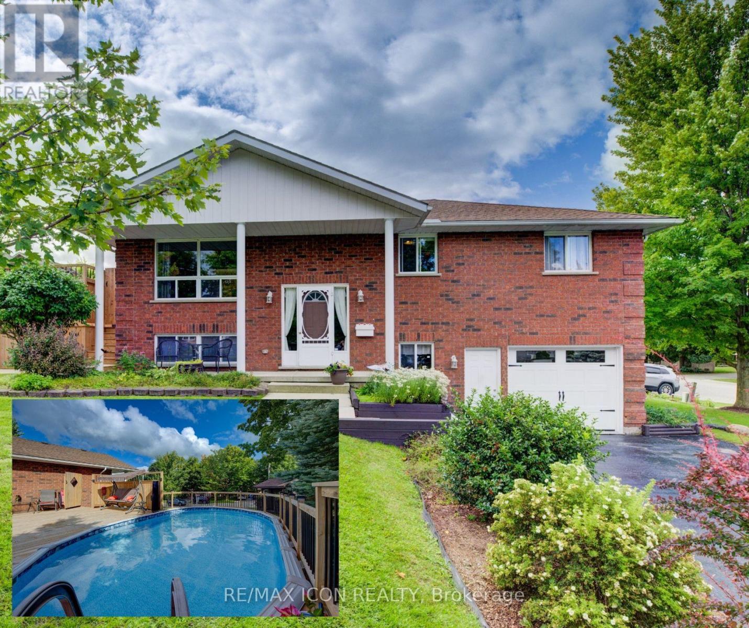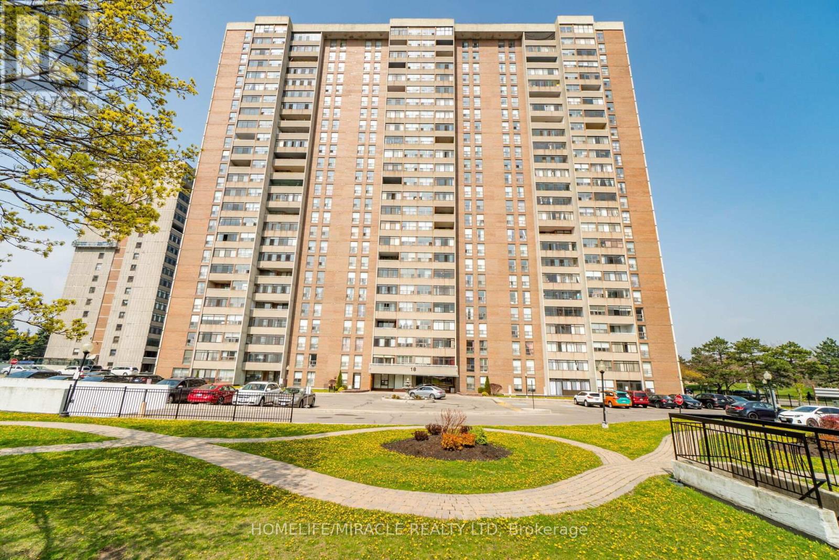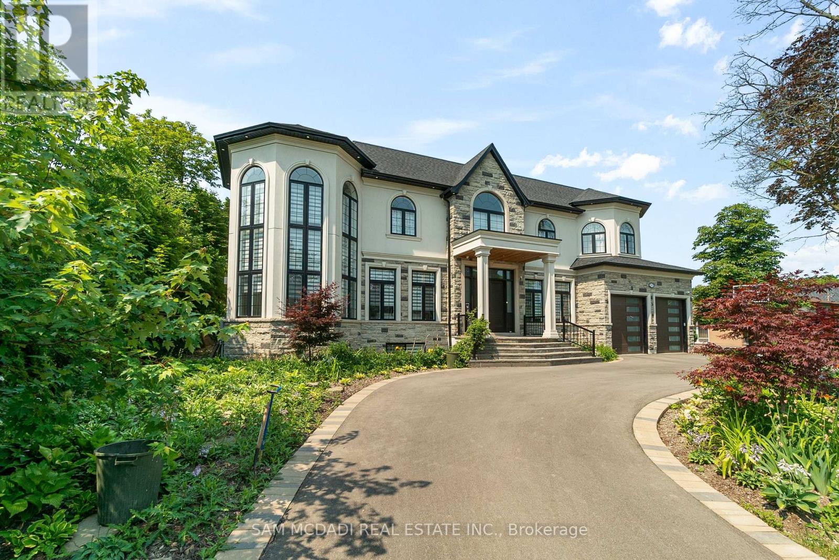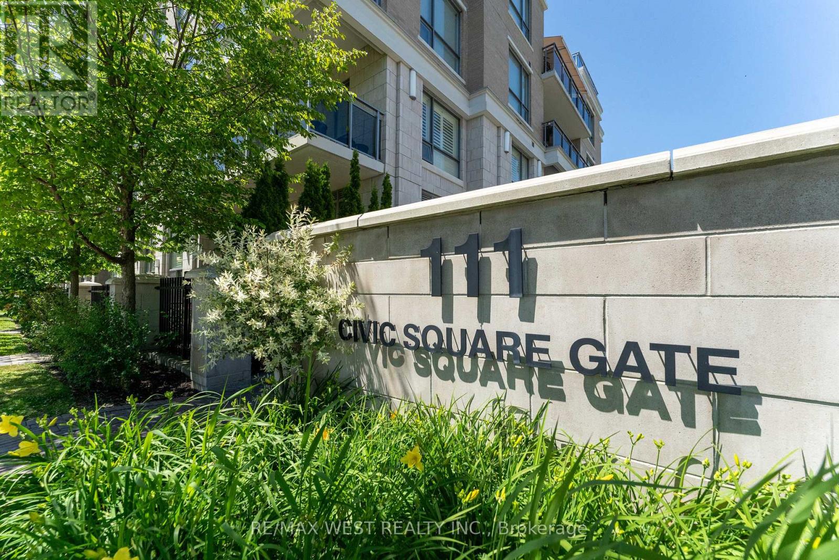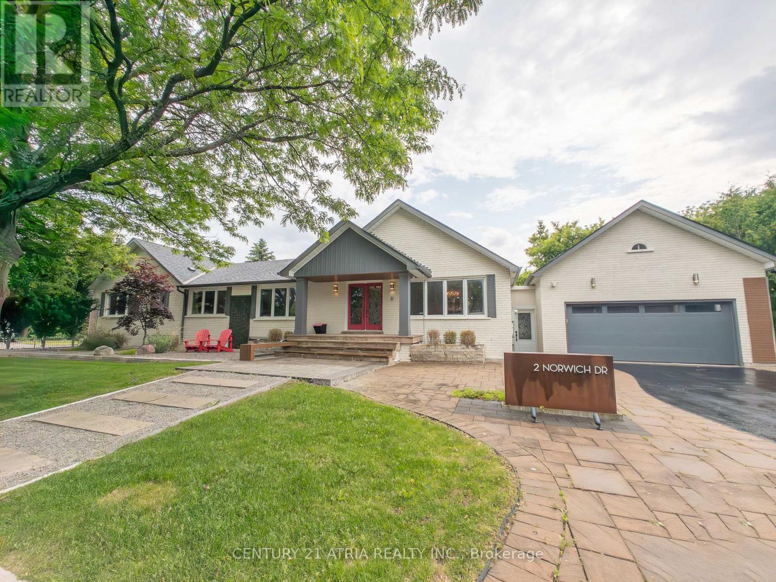45 30th Street Sw
Wasaga Beach, Ontario
Location location location. Have you ever dreamt of owning a property you could call your home away from home, or wanted to move away from the hustle and bustle of city life? Dont miss this amazing opportunity to own this exquisite property, on a CORNER LOT, situated 20 seconds from the beach, in a quiet street surrounded by trees and nature. This property features two cottages/homes on an amazing sized lot with potential rental income and ample parking. The potentials with this property are infinite and an investors dream. Sitting on an area of approximately 7513 square feet, the property features immaculate landscaping, a beautiful deck to sit on and sip your coffee in the morning. The primary home/cottage features a kitchen, 4 pc bathroom, a bedroom and living and dining areas in an open concept layout. The secondary cottage, features a bedroom, 3 piece bathroom and living area as well as a kitchen. Furthermore, enjoy the comfort of having a garden shed to store essential gardening tools or to use as storage. Located in beach area 5, you can walk 20 seconds to reach the worlds longest freshwater beach. Don't wait before it is too late and do not miss the opportunity of a lifetime to finally own your dream home on the beautiful southern shores of Georgian Bay. (id:60365)
623 Robson Road
Hamilton, Ontario
Enjoy this 2 acre county bungalow as is or or convert into a stunning custom home in a prime Waterdown location. Comes with conceptual drawings, floor plans, architectural renderings and can become quite the resort oasis. Huge existing detached workshop/garage. Beautiful setting just minutes to major highways, golf and tennis club, parks, shopping and much more. You can choose to purchase the existing property with a full building package or even better; have the finished product. Future residential re-zoning in process. (id:60365)
623 Robson Road
Hamilton, Ontario
Enjoy this 2 acre county bungalow as is or or convert into a stunning custom home in a prime Waterdown location. Comes with conceptual drawings, floor plans, architectural renderings and can become quite the resort oasis. Huge existing detached workshop/garage. Beautiful setting just minutes to major highways, golf and tennis club, parks, shopping and much more. You can choose to purchase the existing property with a full building package or even better; have the finished product. Future residential re-zoning in process. (id:60365)
66 Zion Road
Quinte West, Ontario
This beautiful country bungalow is the epitome of classic charm and is tucked away on a mature treed corner lot just outside of town. Offering the kind of peace and privacy that's getting harder to find, this four bedroom, two bath home is ready for your personal touches. From the moment you arrive, the wraparound veranda sets the tone - this is a place to slow down, sip coffee, relax and enjoy the view. Inside you'll find a warm and inviting layout with space for the entire family. The sunlit living room flows into a formal dining area, perfect for family gatherings and holiday dinners. The eat-in kitchen features heated floors - because no one likes cold toes - plus direct access out to the rear yard. Downstairs, the finished basement boasts a massive rec room ready for movie nights, pool tournaments (and yes, the table is included) or your next Super Bowl party! A large breezeway connects the home to the oversized double garage, providing you additional sheltered outdoor entertaining space in the warmer months. Summer fun awaits with the sun-soaked above-ground pool, surrounded by mature trees for the ultimate backyard oasis. Peaceful country living just mins to town and the 401! (id:60365)
8 Warwick Road
Hamilton, Ontario
COMMERCIAL NON-CONFORMING OFFICE & HOME COMBO. Permitted uses are: Barber shops, Beauty shops, Estheticians, Hairdressing Salons, Tanning Salons, Shoe Repair Shops, Tailor Shops, Dressmaking Shops, Dry Cleaning Depots, Laundromats, Photographic Studios, Optical Shops. The Perfect Business Work-From-Home Opportunity! This Is A 1.5 Storey Home With An Abutting Commercial Space For The World's Shortest Commute! On The Commercial Side -The Building Is Currently Used As A Photography Studio. You Enter Into A Beautiful Reception Area With Slate Flooring, 9' Ceilings, Track Lighting, A Chair Rail, Large Windows Looking Onto Highway 8, Plus A Powder Room. The Waiting Room Offers Hardwood Flooring, 9' Ceilings and opens to a Large Studio with soaring ceilings. The Commercial Unit Also Features A Large Basement With An Office and Storage. Outside are 2 Large Signs, Perfect For Advertising Your Business on a busy street. Both Units ft. Separate High-Efficiency Furnace And Air Conditioning Units as well as security. The Home Features 2 Parking Spots And The Commercial Unit Offers 10 Parking Spaces. The Large Yard Offers A 2-Level Deck, An In-Ground Sprinkler System Plus A Large Shed With Hydro! The Home Itself Offers A Great Floor Plan And Has Been Beautifully Upgraded Throughout, Including Upgraded lighting, switches, an Electric Fireplace On A Stone Feature Wall, And Lots Of Windows - Some With California Shutters. The Dining Room Also Offers Hardwood Flooring, Crown Moulding Plus A Large Window With California Shutters. The Kitchen Has Been Upgraded to Ceramic Flooring, Stone Counters, Stainless Steel Appliances, A Breakfast Bar, A Beautiful Backsplash, Quartz Counters, Under And Over Cabinet Lighting, and Crown Moulding. The Primary bedroom A Walk- Out To A Large Balcony/Deck. The Basement Is Fully Finished With A 3rd Bedroom, Featuring Broadloom, Pot Lights, Built-InShelving And A Gas Fireplace, Plus A 3 Piece Washroom And A Large Storage Room. (id:60365)
178 Melissa Crescent
Wellington North, Ontario
Welcome to a home where comfort meets community charm, nestled in a quiet, family-friendly neighbourhood just steps from walking trails, sports fields, parks, and the community centre, and only minutes from the hospital and medical centre. This 3-bedroom, 2-bath raised bungalow is the perfect blend of practicality and personality. Inside, you'll find a bright, carpet-free layout with a spacious kitchen, warm and welcoming living room, and three generously sized bedrooms filled with natural light and ready to make your own. Enjoy the peace of mind that comes with quality upgrades, including a new sand filter for the pool (2025), insulated garage door (2023), central air (2023), roof (2022), and water softener (2022). The lower level is just as impressive, with direct access from the garage and plenty of space to suit your lifestyle featuring a handy kitchenette, cozy family room, stylish 3-piece bath, and a flexible bonus room perfect for a home office, workout zone, or creative hobby space. Outside, the renovated deck (2022) sets the stage for everything from morning coffees to summer get-togethers. And with an above-ground pool upgraded with a new pump, heater, and liner (2022), your backyard becomes the ultimate staycation spot. Updated, inviting, and ideally located this home is ready to welcome its next chapter. Come see it for yourself, you'll feel right at home the moment you arrive. (id:60365)
206 - 18 Knightsbridge Road
Brampton, Ontario
Welcome to Unit 206 at 18 Knightsbridge Rd a bright and spacious 1 bedroom + den condo in one of Bramptons most convenient locations! This unit offers hardwood floors throughout, a good-sized den (perfect for a small office or extra storage), and a private balcony to enjoy some fresh air. One of the biggest perks? All utilities are included heat, hydro, and water so your monthly costs stay simple and predictable. Located just steps from Bramalea City Centre, Chinguacousy Park, and Bramalea GO Station, you're close to shopping, transit, schools, and everything you need. Whether you're a first-time buyer, downsizing, or investing, this condo is a great find and at a price in the low $400s, its priced to sell. Dont miss out! (id:60365)
2554 Liruma Road
Mississauga, Ontario
Welcome to 2554 Liruma Rd, a custom-designed estate crafted home in sought after Sheridan Homelands. This stunning residence offers over 8,700 sq. ft. of total interior space on a premium 100 x 216 ft lot, exuding elegance and grandeur at every turn. Step into a breathtaking foyer with soaring 24-ft vaulted ceilings, Marmi Fiandre book-matched slabs, exquisite wainscoting, and electric heated floors throughout. Coffered ceilings with cove lighting and strategically placed pot lights enhance the sun-filled spaces, while automatic blinds provide seamless ambiance control. The living room captivates with its 21-ft coffered ceiling and a striking cast-stone fireplace. The dining room offers a warm and inviting atmosphere, while the private office, enclosed by frosted double French doors, creates a serene workspace. The heart of the home, a gourmet kitchen features an oversized waterfall-edge island, Thermador appliances, and quartz countertops. A breakfast area opens to the backyard, seamlessly connecting to the cozy family room. Upstairs, each bedroom boasts soaring 10-ft coffered ceilings and 6" oak-engineered hardwood flooring. The primary suite is a luxurious retreat, complete with a spa-like ensuite featuring heated floors, a book-matched porcelain shower, pot lights, and a private walk-out balcony. Each additional bedroom includes its own ensuite with refined porcelain finishes. The fully finished lower level offers two additional bedrooms, two full baths, an exercise room, a recreation room, a kitchen, and a den, with direct walk-up access providing excellent potential for rental income. Completing this exceptional home is a spacious three-car tandem garage, blending convenience, comfort, and luxury. Ideally located near top-rated schools, fine dining, and major highways, this estate is a perfect blend of sophistication and modern living. (id:60365)
908 - 140 Dunlop Street E
Barrie, Ontario
Introducing an exceptional condominium with breathtaking water views of Kempenfelt Bay, where all utilities are included in the maintenance fee. Welcome to Unit #908 at 140 Dunlop Street E, a sophisticated 1-bedroom plus den, 1-bath residence nestled in the vibrant heart of downtown Barrie. This charming unit features a thoughtfully crafted layout that seamlessly transitions between rooms, fostering a warm and inviting ambiance. The cozy living room is bathed in natural light, courtesy of expansive windows that showcase spectacular views of the lake while creating the perfect setting for relaxation or entertaining guests. The bright kitchen, equipped with newer appliances, overlooks the dining and living areas, making it easy to engage with family and friends while preparing meals. The generously sized primary bedroom offers ensuite privilege with direct access to a beautifully renovated four-piece bathroom, ensuring both privacy and convenience. French doors lead to a versatile den, which can easily serve as a second bedroom or a home office, all while offering impressive waterfront views that inspire creativity and calm. This meticulously maintained building offers an array of exceptional amenities, including a fully equipped fitness room, an inviting swimming pool, a serene spa area, and a versatile party room ideal for entertaining guests. Conveniently situated in downtown Barrie, residents are just minutes away from an assortment of fine dining options, distinctive shopping experiences, and scenic walking paths along the shores of Lake Simcoe. Experience the pinnacle of condominium living in this prime location, where comfort, convenience, and stunning views harmoniously converge. (id:60365)
230 - 111 Civic Square Gate
Aurora, Ontario
Unique 1 + Den Condominium apartment for sale in the exceptional building ---Luxurious Ridgewood II at the hearth of the Aurora. Well maintained large unit. 9 feet ceiling, large Balcony, East views with an Abundance of morning sunshine, granite countertops in kitchen, stainless steel appliances. Extra den for your office need/ guests or dining room options many amenities in the building, outdoor pool, guest suites, beautiful garden, hot tub walking distance to senior centre, restaurants, shopping, public transportation. Unit has 1 Parking and 2 Lockers included. (id:60365)
2 Norwich Drive
Markham, Ontario
A truly rare, custom-built bungalow featuring over 5,000 sq. ft. of total living space approximately 2,500 sq. ft. on the main level, plus an additional 2,500 sq. ft. in the fullyfinished basement. This home offers 7 bedrooms and 4.5 bathrooms, making it perfect formulti-generational living or large families ~ Set on a sprawling corner lot with a private,expansive backyard that backs onto trees and a serene ravine all nestled in one of Markhamsmost sought-after neighbourhoods ~ Whether youre a family looking for a spacious,move-in-ready home to live and grow in or a developer eyeing long-term potential, this propertyoffers endless possibilities ~ Home is situated in top-ranked Franklin Street Public School andMarkham District High School ZoneKey Features: ~ Spacious open-concept layout ~ Grand foyer with custom detailing ~ Open-conceptkitchen perfect for entertaining ~ Elegant living & dining rooms ~ Dedicated home office +flexible-use rooms ~ Professionally finished basement with ample space ~ Beautifully landscapedyard with oversized private backyard ~ Ample driveway parking for multiple vehicles~ Zoned R3 (RES-LR3) Situated on a lot with R3 zoning under Markhams new 2024-19 by-law,this property offers a range of low-rise residential redevelopment possibilities. Buyers areencouraged to conduct their own due diligence with the City of Markham regarding specific uses,potential severance, or development permissions. Inspection welcome, but for buyer information only. No repairs will be made (id:60365)
19 - 120 Midwest Road
Toronto, Ontario
Excellent Opportunity For Small Warehouse In Scarborough! Midland And Ellesmere/ Lawrence Area. Minutes To 401 And Scarborough Town Centre. Truck Level Loading Dock And Back Door. Racking and mezzanine are set up in the warehouse. Low Maintenance Fees. 20 X 80 Foot Well Kept Building. (id:60365)

