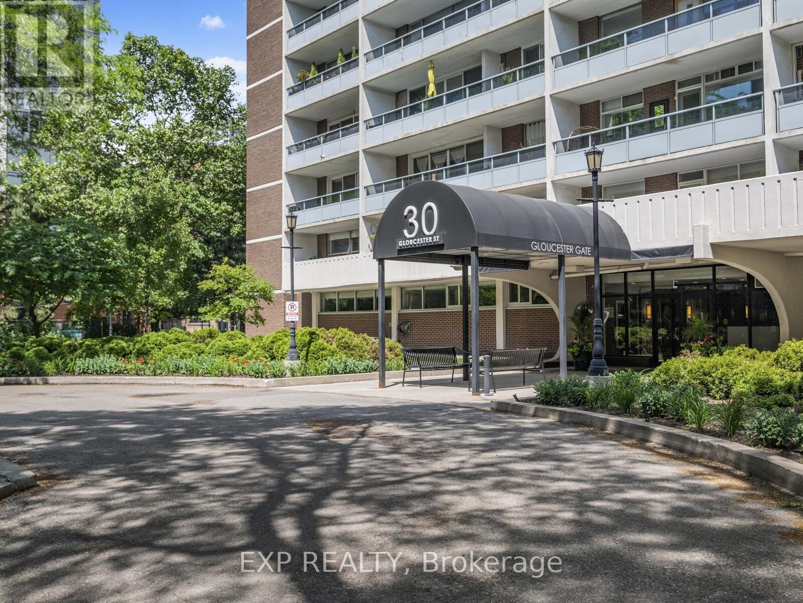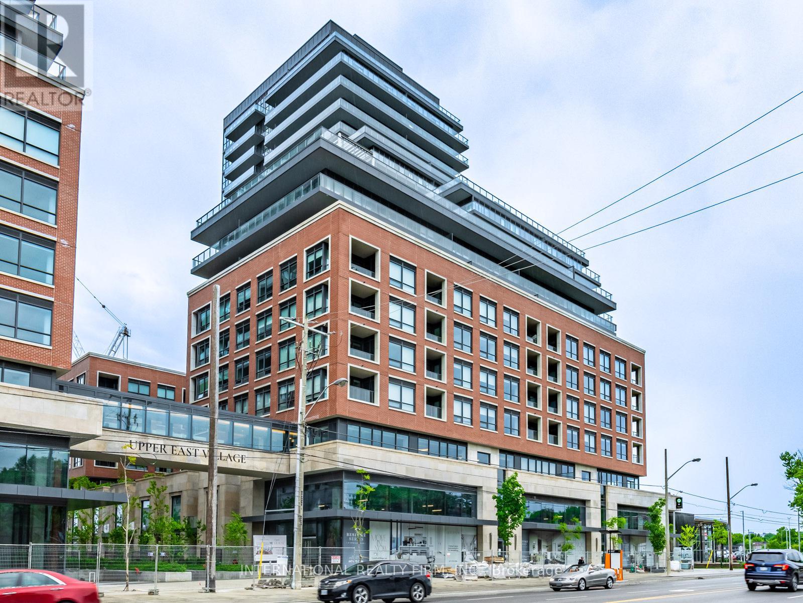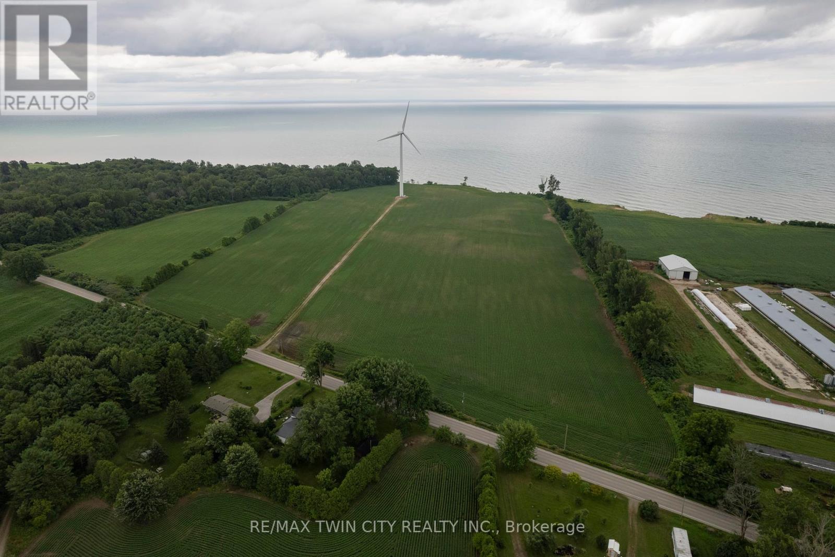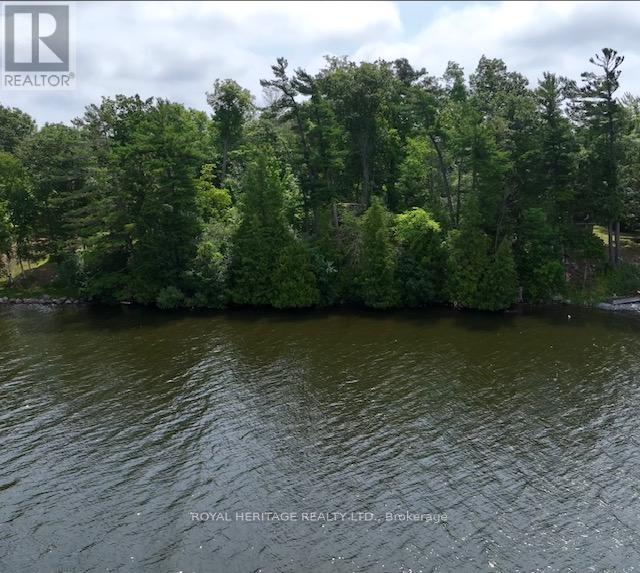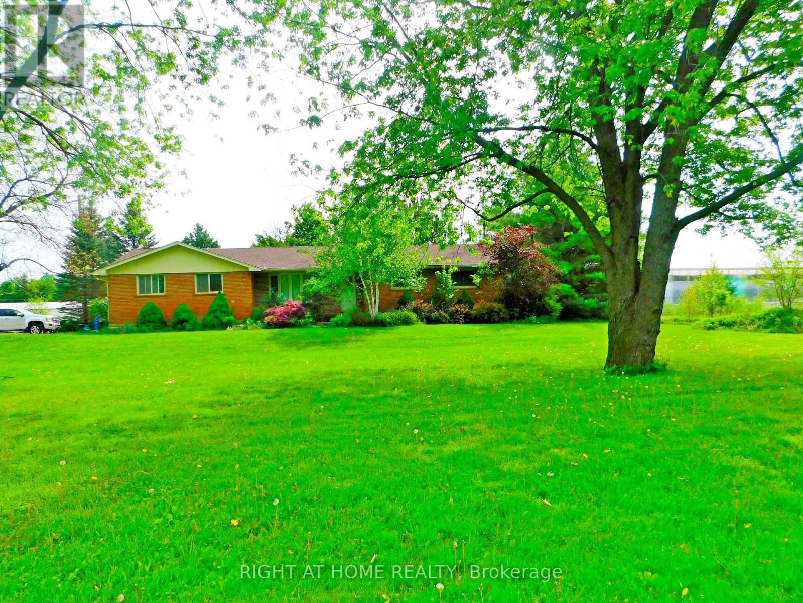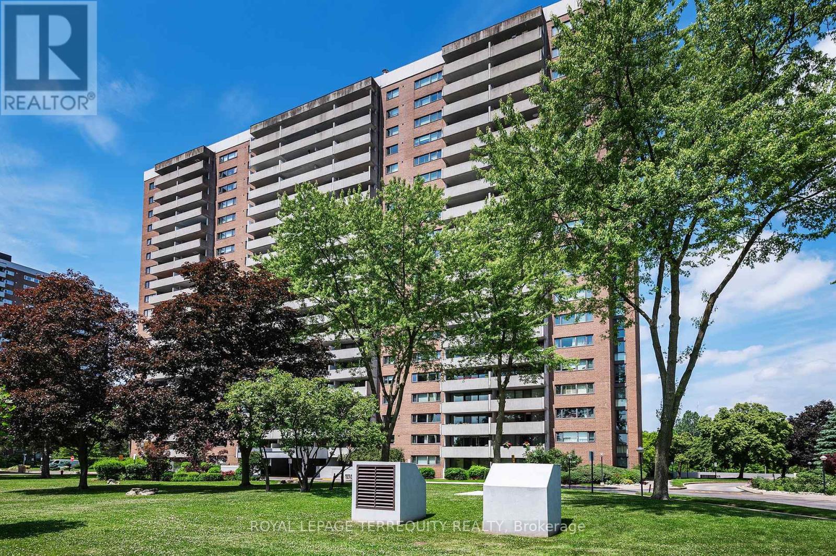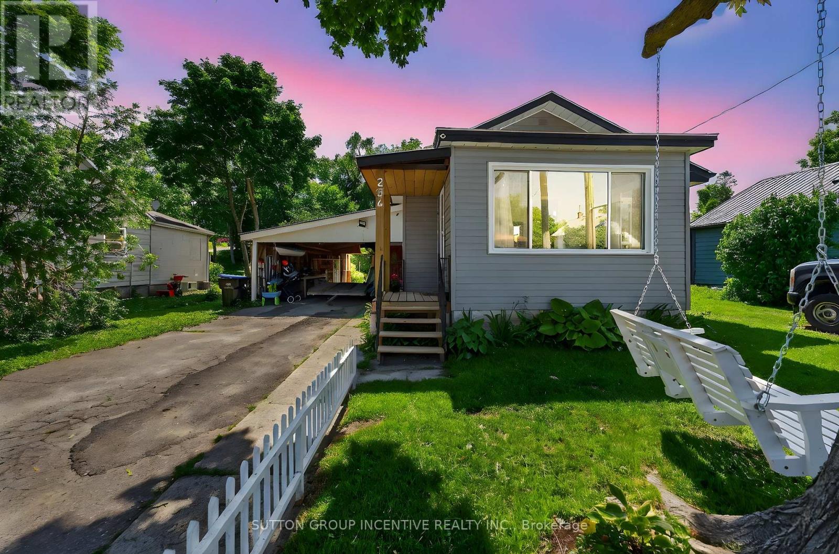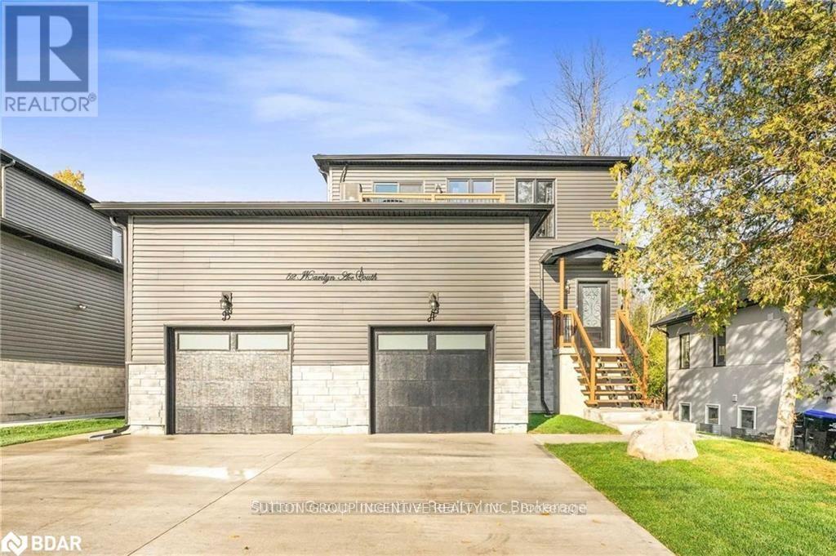5024 Jamieson Road N
Port Hope, Ontario
Discover a unique opportunity to own a stunning stone farmhouse built in 1868, updated for modern living while retaining its historical charm. Nestled on 77 acres of woods, creek & 40 acres workable farmland, just 10 minutes north of Port Hope,this property is perfect for those seeking a secondary income alongside serene living.The expansive 3,700 sq. ft. residence features a great room with a 50k floor-to-ceiling stone fireplace. The traditional center hall plan includes generous living and dining rooms with original wide trim, deep windowsills, and charming pine floors. The chef-inspired 100k Hickory Lane kitchen, equipped with premium Fisher & Paykel appliances, flows seamlessly into a screened porch with picturesque views.The property includes multiple outbuildings: a barn (65'x35', 50'x20', 35'x16', 33'x12') totaling over 4,000 sq. ft., perfect for livestock or storage, along with additional sheds for versatile use. Currently, the land is rented for hay production, allowing you to generate income while you explore farming opportunities. With the potential for an orchard, livestock, or a menagerie of chickens and ducks, the possibilities are endless.This farmhouse is equipped with a geothermal heating system & wood stove,making it both efficient and cost-effective. The intermittent creek adds to the charm and utility of the land. The woods provided a Lifetime supply of firewood for your fireplaces. Located just a 60-minute drive east of Toronto, it offers the perfect blend of history, beauty, and business potential. A million miles away is just down the road... (id:60365)
5024 Jamieson Road N
Port Hope, Ontario
Step into history with this beautifully restored cut granite, stone farmhouse. Built in 1868 by Samuel Robinson, yet meticulously updated to blend modern comforts with classic charm. Nestled on 77 acres of lush landscapes just 10 minutes north of Port Hope, this 3,700ft2 residence is perfect for those seeking a serene retreat in a highly desirable area just an hour east of the GTA. The heart of the home presents a spacious 28x19 family room featuring a newly installed floor-to-ceiling stone fireplace, impressive hearth & 10'8" cathedral ceiling, all bathed in natural light from the west-facing garden walkout. The traditional center hall plan showcases formal living & dining rooms with original wide trim, deep windowsills, 9 ft ceilings & quaint pine farmhouse floors, preserving the character of this magnificent property. The chef-inspired Hickory Lane kitchen is a culinary delight, equipped with premium Fisher & Paykel appliances & soapstone counters, seamlessly connecting to an inviting screened porch with picturesque easterly views, an ideal spot to enjoy your morning coffee. The upper level presents a large master suite plus three generously proportioned bedrooms to provide space for extended family & guests. With $600k in recent updates, including a $60k fireplace & a $100k kitchen, this home is move-in ready. The property features the original barn, two additional outbuildings & approximately 40 acres of workable land, along with an intermittent creek. The efficient Geothermal heating system provides affordable heating & cooling throughout the year. Pre- inspected, this pristine property is ready for you to move in & enjoy. Don't miss this rare opportunity to own a piece of history. Located only a 60 minute drive east of Toronto, or catch the train in Cobourg for relaxed commuting. (id:60365)
400 Sadler Way
Peterborough, Ontario
Step into luxury with this brand-new executive townhome, where timeless design meets unparalleled comfort. The all-stone and brick exterior and covered front entryway create a stunning first impression, enhanced by an 8 tall double-door entry. Inside, the open-concept main floor features hardwood flooring throughout the living areas, complemented by ceramic tile in the foyer and powder room. The large kitchen is a chefs dream, offering a separate island with quartz countertops and a spacious eat-in area perfect for casual dining or entertaining. This exquisite home offers four bedrooms and three and a half bathrooms, with each bedroom providing direct access to its own bathroom for privacy and convenience. Elegant hardwood staircases lead from the main to the second floor and from the main floor to the lower-level landing, showcasing impeccable craftsmanship. A second-floor laundry room adds practicality, while a linear electric fireplace brings warmth and ambiance to the living space. The oversized garage with extensive storage space includes interior access to a mudroom, providing a seamless transition between outdoor and indoor living. Central air conditioning ensures comfort in every season. This home combines style, functionality, and thoughtful design, offering everything you need for modern living. Schedule your private tour today to experience this exceptional property firsthand. (id:60365)
311 - 30 Gloucester Street
Toronto, Ontario
Charming 2-Bedroom Co-Ownership Condo in the Heart of Toronto! Welcome to this spacious and well-maintained, 2-bedroom, 1-bathroom nestled on a quiet, tree-lined street in one of Toronto's most vibrant downtown neighbourhoods. Located just steps from Yonge and Bloor to the West and the Village to the East. Inside, you'll find a functional layout with generously sized rooms, large windows and ample storage throughout. The living and dining areas are ideal for entertaining, while the kitchen provides plenty of cabinet space for all your culinary needs. The bedrooms are both bright and comfortable. The condo is Carpet-Free. Enjoy the charm of this well-kept building. On-site amenities include a ground level terrace with BBQ, gym, and visitor parking. Just minutes from transit, shopping, cafes, and Yorkville, this location can't be beat. Whether you're a first-time buyer, downsizer, or investor, this condo offers excellent value in a prime downtown location. One monthly payment includes heat, hydro, water and Property Taxes. Don't miss your chance to live in the heart of the city! (id:60365)
210 - 33 Frederick Todd W
Toronto, Ontario
Stunning 1 Bedroom + Den 725sf unit priced to sell. The unit boasts 9 and 9 ft+ ceilings, and hardwood floors throughout, creating a bright and airy ambiance. Two full bathrooms, with a den, provide space for a home office or guest bedroom. Located in a vibrant urban hub with retail shops, restaurants and other amenities within walking distance in addition to new shops and restaurants coming soon to the ground level, Future LRT at your door. A rare opportunity for upscale living in a prime location!" (id:60365)
1126 Lakeshore Road
Norfolk, Ontario
Super Rare Opportunity! Stunning 50.5-acre farm property overlooking Lake Erie with 1,100 of lake frontage. There are approx. 37 workable sandy-loam acres, currently in a cash crop rotation by the owner and never grown ginseng. There is a wind turbine on the property which netted $8,662.60 in total for 2023 in rental income & profit sharing. Build your dream home here with the A-HL zoning. Imagine the possibilities this wonderful property presents. Do not delay, book your private viewing today before this once-in-a-lifetime opportunity passes you by! (id:60365)
26 Cow Island
Otonabee-South Monaghan, Ontario
Vacant Waterfront lot on beautiful Cow Island with 175 feet of frontage on Rice Lake. A wonderful opportunity to build your dream cottage on one of the last available properties with pristine waterfront. Fantastic swimming and fishing make this the ideal location to set down your roots. The lot is currently treed and would require some clearing to create your building site. (id:60365)
2492 24 Highway
Norfolk, Ontario
Buy or Lease Your Choice! Options available: Buy, Lease-to-Own, or Lease! Buy Now: Seller offers a Vendor Take-Back Mortgage. Lease-to-Own or Lease: Enjoy 12 months free, then pay $12,000/month for the entire property. Property Highlights:12.3 acres of flat land with ~560 ft frontage on Highway 24, Simcoe busiest commercial corridor. Prime Location: 4-5 minutes to the city center, under an hour to Hamilton, and two hours to Toronto. High Exposure: Access to 150+ million consumers, ideal for fresh produce distribution across North America.171,000 sq. ft. Greenhouse Facility: Poly and partial glass construction, 14-16 ft gutter heights, roof venting, and full shading. Large Red Brick House: Suitable for vegetable/flower production, a garden center, or on-site living. Note: Property is sold or leased as-is. Buyers must conduct due diligence on buildings, permits, zoning, and services. Attention Developers, Investors & Farmers! Seize this rare opportunity before its gone! (id:60365)
1802 - 260 Scarlett Road
Toronto, Ontario
Welcome Home to "Lambton Square." Rare location with spectacular unobstructed vistas over the Humber River and Parkland. This exceptional, spacious two-bedroom condo has been meticulously renovated within the past four years. Gracious Dining Room overlooks the massive sunken living room with enough length for any size of television. The sleek white kitchen has been masterfully designed adding a full pantry, additional cabinetry and counterspace. The primary suite could accommodate a king bed and has a full-size walk-in closet. Invite the family to stay over in the secondary bedroom or have a wonderful den/office. Ensuite laundry has side by side machines and room for storage. The bathroom has contemporary finishes in line with the kitchen. Watch the sunset on your open balcony or enjoy morning coffee. Electric BBQs are allowed. Pet & EV Friendly. Conveniently located exclusive use parking spot close to the exit door. Oversized locker running the full length of the storage room. Elegant, recently updated Lobby and Hallways inluding new suite doors. The all inclusive maintenance fee covers Heat, Hydro, Central Air, Water High Speed Rogers Ignite Internet & Cable, Common Elements, Parking, Locker, & Building Insurance. Resort Style Amenities: Outdoor Pool with Riverside Sundeck, well equipped Gym, Sauna, Party Room, Library, Car Wash, Bike Storage, and oodles of Visitor Parking. Steps to TTC, the upcoming Eglinton LRT, midway between Lambton G&CC and Scarlett Woods Golf Course. Stroll to the James Garden trail system or Smythe Park. Easy vehicle access to Pearson International and Major Highways. They just do not build them like this anymore 1089' interior and 133' balcony. Perfect marriage of convenience and lifestyle. (id:60365)
421 - 225 Malta Avenue
Brampton, Ontario
Discover modern comfort in this new 1 bedroom + 1 spacious den, 2 full bathroom condo at 225Malta Ave, Brampton. Boasting an open-concept layout and unobstructed views, this thoughtfullydesigned unit is ideal for both end-users and savvy investors. Enjoy a sleek, modern kitchencomplete with stylish countertops and stainless steel appliances, spacious bedroom with floorto ceiling windows, elegantly finished bathrooms, and the convenience of in-suite laundry. Stepout onto your private balcony and soak in the scenic surroundingsyour personal oasis awaits.The unit also includes one dedicated parking space. Perfectly situated just minutes fromshopping, dining, parks, top-rated schools, major highways, and public transitincluding the GOStationthis location offers exceptional convenience and lifestyle appeal. (id:60365)
234 George Street
Midland, Ontario
Welcome to 234 George Street, Midland! This charming bungalow with a separate in-law suite offers a rare combination of flexibility, functionality, and locationjust steps from Georgian Bay and walking distance to Midlands vibrant and historic downtown core.The main home features two comfortable bedrooms, a full 4-piece bathroom, a cozy living room, and a bright eat-in kitchen. Enjoy your morning coffee on the screened-in front porch, perfect for relaxing and people-watching. At the rear of the home, a ground-level secondary suite with a private entrance offers an open-concept living/sleeping area, a kitchenette, and a 3-piece bathroom ideal for extended family, guests, or rental income. The property also includes an unfinished basement that provides ample storage space, though the ceiling height is not suitable for future finished living areas. Outside, the generous backyard offers plenty of room for gardening, kids or pets to play, or entertaining under the open sky. You're just a short stroll from local coffee shops, artisan bakeries, delis, boutiques, and scenic waterfront parks. With easy access to Hwy 12 and Hwy 93, and a growing demand for both long-term and seasonal rentals, this is a smart investment or live-in opportunity. Whether you're looking to enter the market, simplify your lifestyle, or add a property to your portfolio, 234 George Street offers the perfect mix of charm, income potential, and location. No Offer Date! Book your private showing today! (id:60365)
52 Marilyn Avenue S
Wasaga Beach, Ontario
Modern Construction, And Two Blocks Away From The Lake! Legal Duplex With In-Laws Suite Basement Apartment, With Walkout. Has A Potential Rental Income Of $6,800/Month. Positive Cash Flow Opportunity. Beautiful And Spacious Lot. Private Wide Drive Way. Close To Collingwood, Parks, And Amenities. Great Opportunity For Investors. Don't Miss On This Rare Opportunity. (id:60365)




