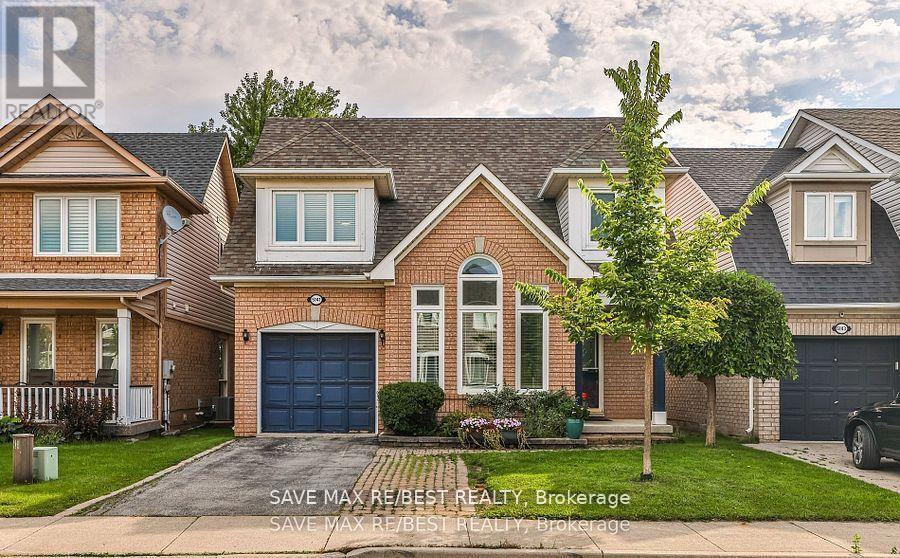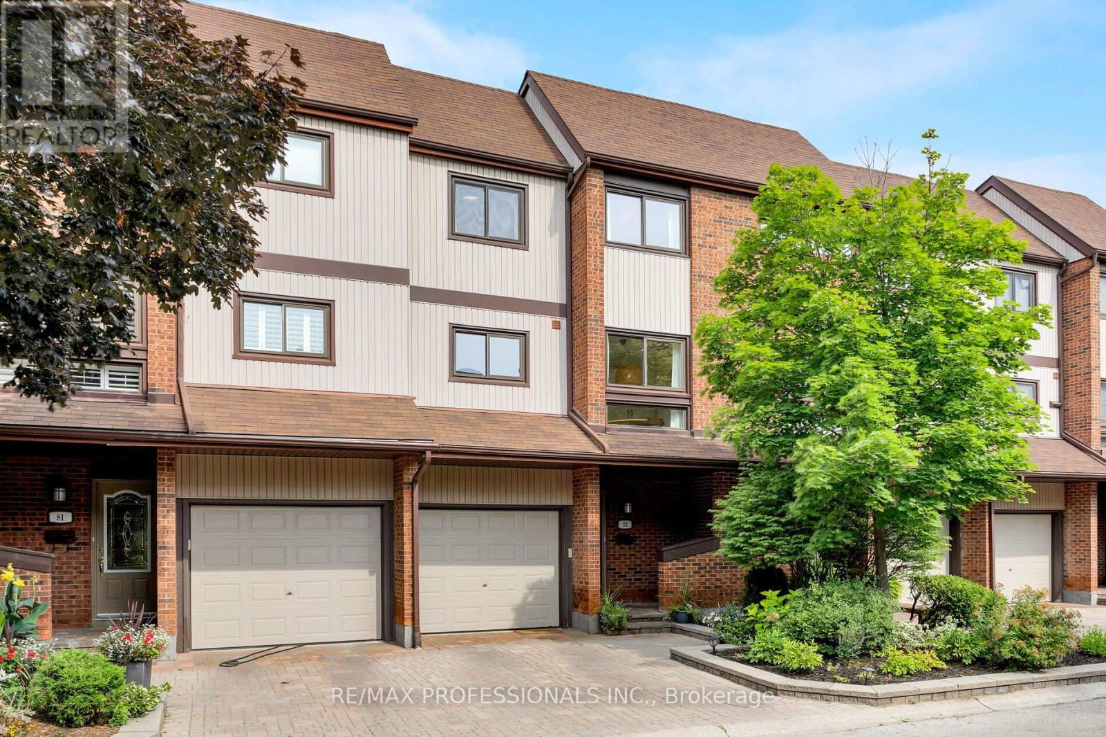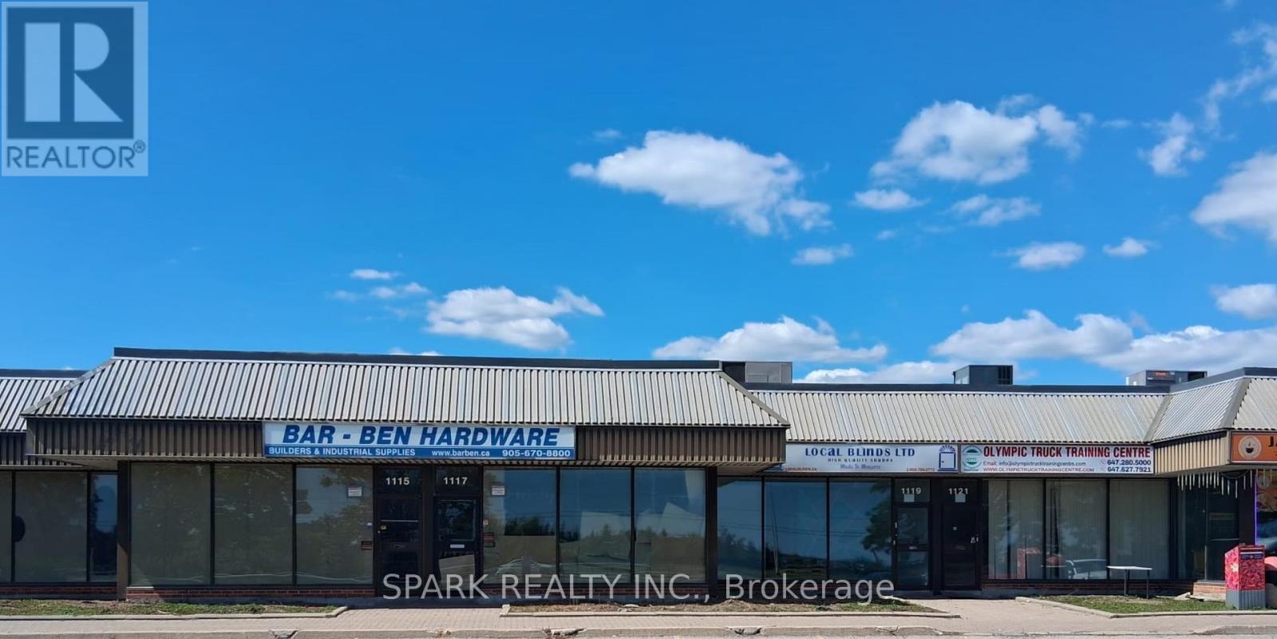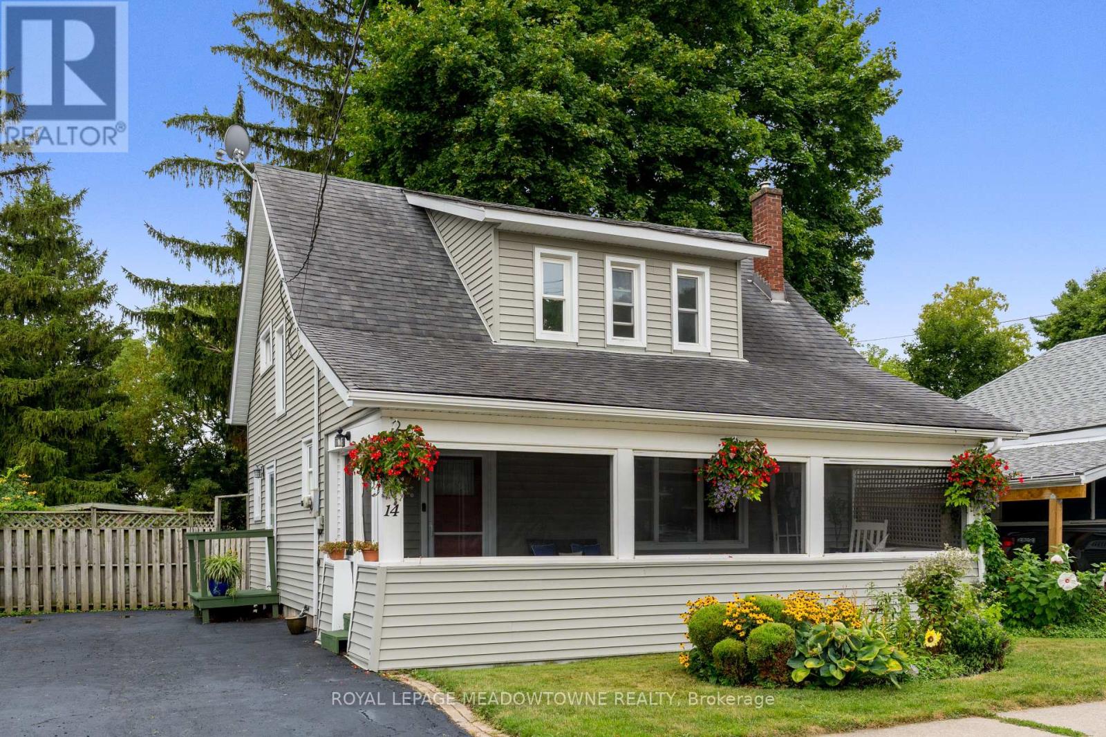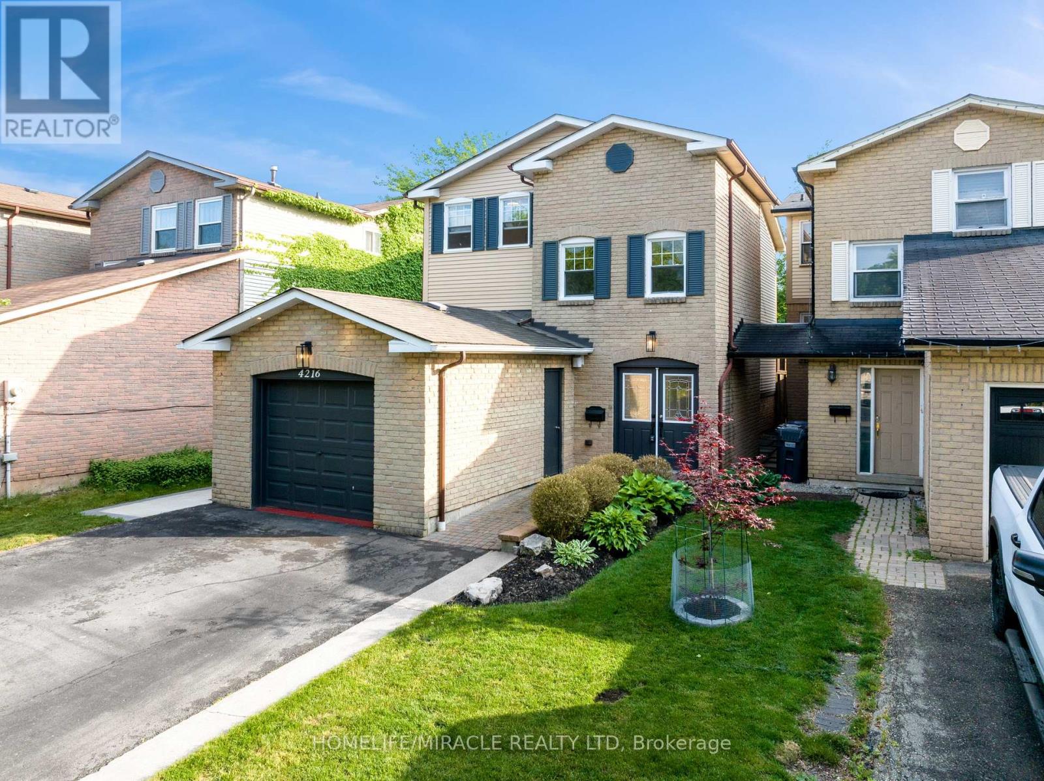8 Duffield Road
Brampton, Ontario
Welcome to this tastefully upgraded one of a kind Fernbrook Home in highly sought-after, family-friendly neighbourhood in Fletcher's Meadow! This beautifully maintained single owner home offers the perfect blend of comfort, style, and convenience. Hardwood floors, custom-built oak staircase, elegant crown moulding, potlights, California Shutters, custom closets in all bedrooms, professionally landscaped and maintained garden. Upstairs, you will find three generously sized bedrooms with upgraded laminate flooring. The primary suite has a massive custom walk-in closet, a secondary closet, California Shutters and a five-piece ensuite with a soaker tub and separate shower. The additional bedrooms all feature large windows and custom closets. The tastefully upgraded finished basement offers an additional living/ entertainment area, and an in-law suite. (id:60365)
5141 Oakley Drive
Burlington, Ontario
Bright, spacious home in a prime Appleby Line location is available for lease, just steps from Orchard Park Public School. This updated property features an open-concept main floor with a large family room and a modern kitchen with upgraded finishes. The upper level offers 3 spacious bedrooms, including a primary with ensuite and large closet. Ideal family rental close to schools, parks, transit, and all major amenities. (id:60365)
Upper - 85 Silverstone Drive
Toronto, Ontario
Welcome to this sun-filled, beautifully renovated upper-level unit featuring 3 spacious bedrooms and 2 modern bathrooms. Sitting on the east side of Silverstone Dr, the home is bright and inviting throughout the day. Offered fully furnished with elegant décor, or available unfurnished if preferred, this residence combines comfort and style with quartz countertops, premium appliances, a gas stove, smart fridge, cozy electric fireplace, and private laundry. Ideally located just 15 minutes to Pearson Airport and 9 minutes to Humber College, its a perfect choice for families or professionals. Rent: $3,700/month + 60% utilities. (id:60365)
82 - 1080 Walden Circle
Mississauga, Ontario
Fantastic Clarkson Location! 1,825sqft of bright, spacious living space In Walden Circle! 3+1 bedroom, 3 bath, 3-storey townhome with a rare & exclusive bonus balcony. Enjoy an open-concept main floor living and dining area with a cozy electric fireplace. Delightfully bright and spacious updated kitchen with eat in breakfast area and walk through to fabulous dining and entertaining space. The ground level offers a versatile family room with walk-out to the private yard and easy access to the single car garage. Upstairs, the generous primary bedroom includes a 2-piece ensuite with loads of extra storage and closet space. Truly hard to beat location in fabulous family-friendly community. Residents enjoy exclusive access to the Walden Club & resort style amenities - outdoor pool, tennis courts, squash, gym, and sauna. Just steps to Clarkson GO, local shops, and dining, and minutes to Port Credit, Downtown Oakville, and the QEW. You don't want to miss this one! (id:60365)
1 Chiswick Avenue
Toronto, Ontario
Spacious TURNKEY, fully detached 3 +1 bedroom 3 bathroom home that checks every box! Situated on a beautifully landscaped 40-foot corner lot in a quiet desirable North York neighbourhood, this 2-storey gem offers the perfect blend of style, function (smart layout is more functional then some large homes!!) , and space for modern family living. A full width porch welcomes you in to the property before setting foot into the private foyer with entry closet. An open concept living & dining room is perfect for family functions. Step into the heart of the home a chef-inspired kitchen featuring quality finishes, stainless steel appliances, and an open view of the bright living and dining area, designed for effortless entertaining and everyday comfort. Upstairs, you'll find three generous bedrooms. The large Primary bedroom includes an ENSUITE & large closet. The fully finished basement expands your living space with an additional bedroom, 3-piece bathroom, Rec room, and laundry area ideal for guests, in-laws, or a home office setup.Outside, enjoy a fully fenced backyard perfect for summer barbecues and family playtime. The detached garage and driveway offers exceptional convenience a true urban luxury.Located in a quiet, family-friendly pocket of North York, close to schools, parks, shopping and with easy highway access. Convenient location with easy access to highway, 10 minute drive to Pearson Airport, Yorkdale Mall. Steps to shops, restaurants. 15 Minutes to Union Station via Weston GO train and UP Express to airport! If you love PARKS this house is for you! Wishbone, Tretheway West, Humber River and Black Creek are minutes away. (id:60365)
1115 Derry Road E
Mississauga, Ontario
Offering units 1115 (@ 1954sqrft), 1117 (@ 1954sqrft), 1119 (1792sqrft) and 1121 (1788sqrft) are each available either as separate units or all together. This listing describes the total square footage of 7488sqrft for all 4 units. Rare opportunity to lease prime commercial space with direct exposure on Derry Rd in a high-traffic, high-visibility plaza. These versatile unit is ideal for a wide range of uses including retail, showroom, warehouse, restaurant or catering, grocery, real estate brokerage, or professional office space. Features include prominent street-facing frontage, truck-level shipping access for 53 ft. trailers and all units are separately metered with gas and hydro. A flexible layout suitable for retail, office, warehousing, distribution, and light manufacturing or assembly operations. Strategically located with convenient access to Highways 410, 407, and 401. Surrounded by established businesses in a busy commercial hub a fantastic opportunity to grow your business. Net rent ranges from $35 to $36 per sq ft, depending on proposed use. Additional TMI applies. (id:60365)
14 Academy Road
Halton Hills, Ontario
Set on a 50 x 132 ft lot with mature trees and privacy, this one-and-a-half storey home is located on a quiet street in central Georgetown. A screened front porch leads inside to a practical layout with three bedrooms and two bathrooms. The side entrance from the driveway opens directly into the updated kitchen, renovated in 2012 with granite counters. The dining room offers a walkout to a deck and backyard oasis shaded by a mature tree canopy. An oversized shed provides excellent storage or workshop space, and the driveway accommodates three cars. The home has seen several recent updates in 2025, including fresh paint throughout, new broadloom, plus luxury vinyl plank flooring in the hallway, kitchen, and dining room. These improvements add comfort and function to the existing charm of the home. The location is another standout feature. Walk to the GO Station, downtown shops and restaurants, local trails, parks, and the village of Glen Williams. Properties on this quiet road are rarely available, making this a valuable opportunity to own in a well-established neighbourhood. Updates: Freshly painted ('25), Broadloom ('25), LVP flooring ('25), Kitchen ('12). (id:60365)
4216 Sunflower Drive
Mississauga, Ontario
Welcome to 4216 Sunflower Drive a beautifully upgraded, smart, and spacious home in the sought-after Erin Mills community! Step through the elegant double-door entry into a grand foyer with soaring ceilings and hand-scraped Scandinavian hardwood floors throughout a carpet-free home designed for both comfort and style. The main floor was upgraded in 2023 with refined wall moulding, modern kitchen cabinets, an updated powder room, pot lights, and ceiling fixtures. A brand-new sliding door was installed in 2025. Enjoy smart living with Wi-Fi-enabled light switches throughout the home. This home features two separate laundry areas one for the main home and another in the fully finished basement with a private entrance, complete with a full kitchen and bathroom, offering ideal in-law suite potential or additional rental income. Outside, enjoy a fenced backyard with a large patio and a deck perfect for summer gatherings. Conveniently located near Credit Valley Hospital, Erin Mills Town Centre, top-rated schools, and highways 403, 407, and the QEW. This is a rare opportunity to own a turn-key home with style, space, and income potential book your showing today! ** This is a linked property.** (id:60365)
27 - 530 Speers Road
Oakville, Ontario
Welcome to South Oakville Square! Introducing a brand new, premium office condominium located in the heart of Oakville! Just minutes from OEW and Hwy 403. This 900 sq. foot unit features an expansive glass curtain wall, offering an abundance of natural light and creating a bright, modern and inviting workplace. Located in one of Oakville's busiest corridors, this is a prime location. Delivered in shell condition, it includes plumbing rough-ins, HVAC, providing the flexibility to customize the space to your specifications, as permitted. (id:60365)
12641 Kennedy Road N
Caledon, Ontario
Located in the sought-after Southfield Village community of Caledon, this spacious and well-maintained freehold end-unit townhome offers approximately 2,055 square feet of above-grade living space (as per MPAC), plus a professionally finished basement of approximately 1,000 square feet. The home features a stone and brick exterior and a functional layout with separate living, dining, and family rooms, all with hardwood flooring. A hardwood staircase with iron spindles adds a refined touch, while the modern kitchen includes quartz countertops and stainless steel appliances. Upstairs offers three generously sized bedrooms, including a primary suite with a four-piece ensuite and walk-in closet. The finished basement offers a spacious open layout with future potential for rental or in-law use. Additional features include a stainless steel fridge, gas stove, built-in dishwasher, washer and dryer, window coverings, and light fixtures. The backyard features a stone interlock patio, and the home is conveniently located near schools, parks, scenic trails, and a creek. (id:60365)
3507 - 10 Park Lawn Road
Toronto, Ontario
Spectacular Bird's Eye View In This Bright And Elegant 2-Bedroom Plus Den Condo With South-Facing Lake Views. Floor-To-Ceiling Windows With Natural Light And Light Oak Floors. Split-Bedroom Layout For Privacy. Modern Kitchen With Quartz Counters, Backsplash, And Full-Size Appliances. Primary Suite With Large Closets, Spa-Like Ensuite, And Lake Views. 136 Sq. Ft. Balcony Overlooking Water And City Skyline. Steps To Martin Goodman Trail, Humber Bay Park, Grocery, LCBO, Restaurants, And More. Amenities Include Gym, Party Room, Pool, Movie Room, Golf Simulator, Squash Court, Kids Room, Car Wash, And Pet Groom Station. Parking And Locker Included. (id:60365)
2259 Meadowland Drive N
Oakville, Ontario
Welcome to 2259 Meadowland Drivea timeless and meticulously upgraded residence located in the heart of River Oaks, one of Oakvilles mostprestigious and family-oriented neighbourhoods. Surrounded by scenic trails and walking distance to top-rated schools including Posts CornersPublic School and White Oaks Secondary, this elegant three-storey home offers over 2,700 sqft of finished living space, thoughtfully designed formodern living and refined entertaining. The sunlit main floor features premium hardwood flooring (2022), coffered ceilings, and new LED potlights, leading into a stunning chefs kitchen (2017) with custom cabinetry, quartz countertops, stainless steel appliances, and freshly paintedcabinetsblending timeless design with contemporary flair.In 2019, the home underwent extensive upgrades, including an impressive 8 frontentrance door with side window, triple-lock European-style side door, all-new double-hung windows including a bay window, rebuilt front porchand balcony, garage roof shingles, and pot lights with LED lighting throughout, enhancing both curb appeal and energy efficiency. Additionalupdates include an owned tankless hot water heater, high-efficiency furnace (2018), freshly painted interiors (2025), and a brand-new washerand dryer (2024)with no rental equipment to worry about.Enjoy seamless indoor-outdoor living with a low-maintenance backyard and detachedgarage, all in a location just minutes from parks, shopping, highways, and Oakvilles best schools. This is a rare opportunity to own a fully turnkey,executive family home in a truly exceptional neighbourhood. (id:60365)


