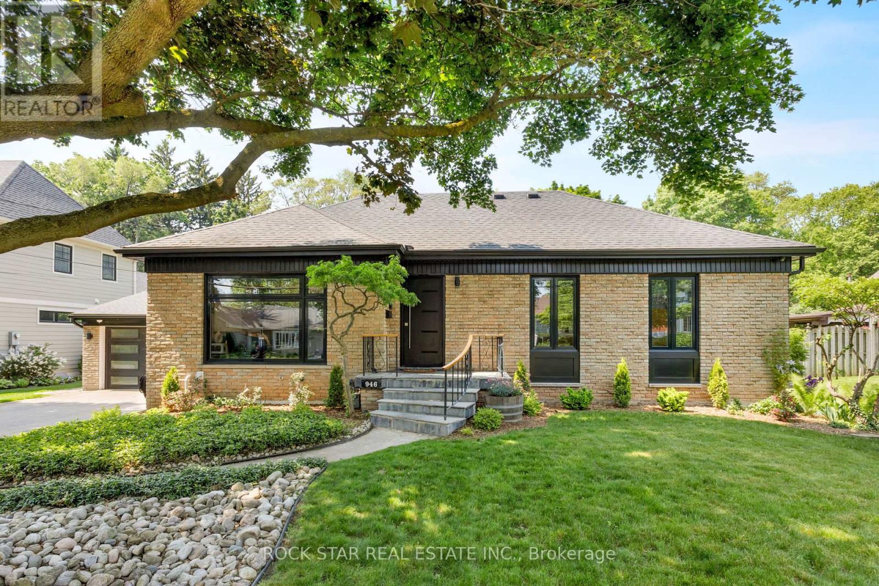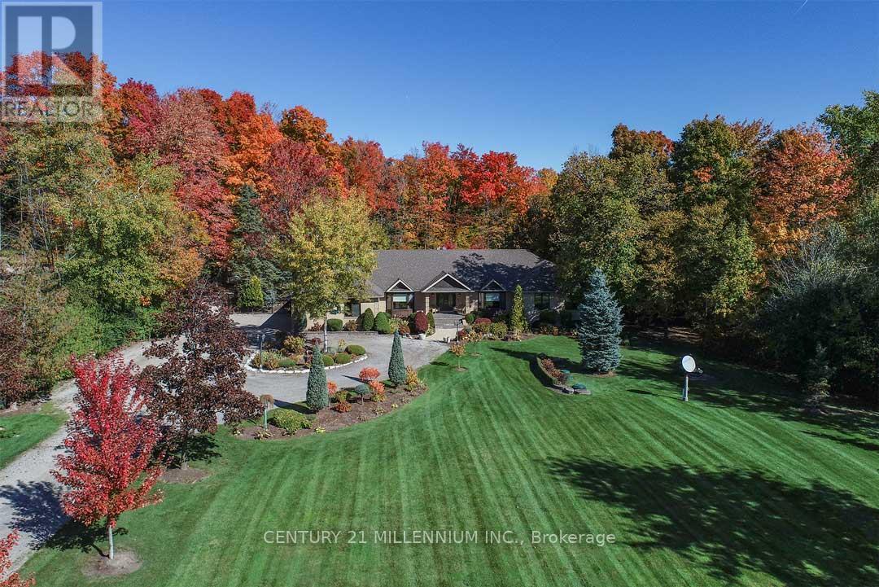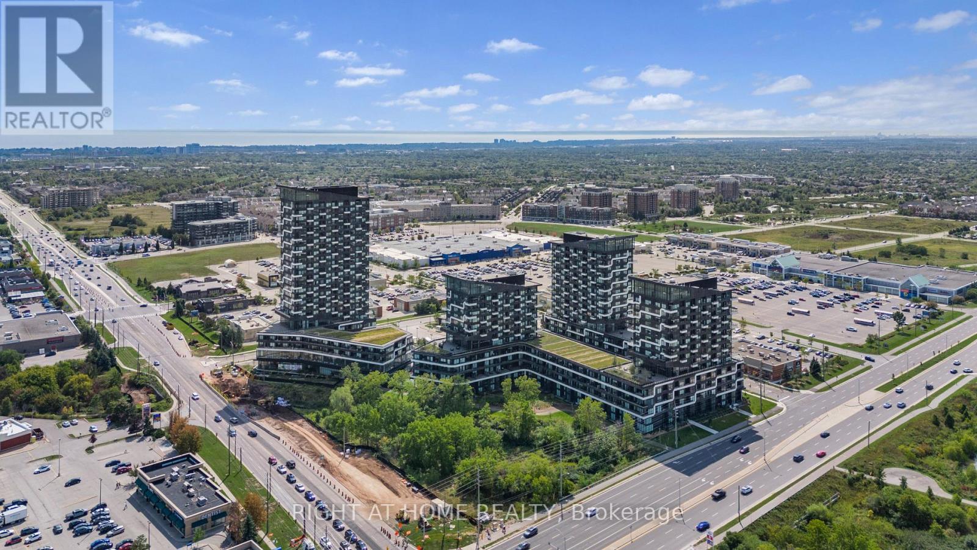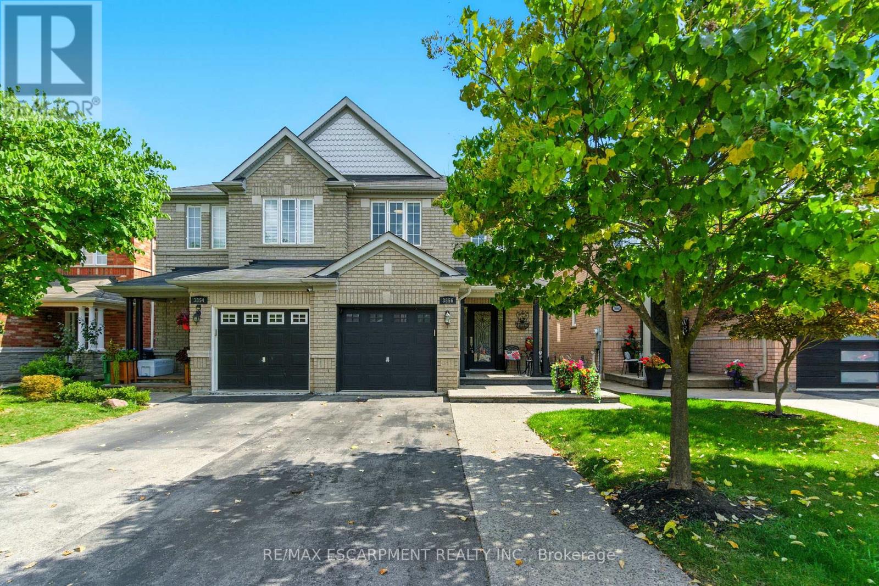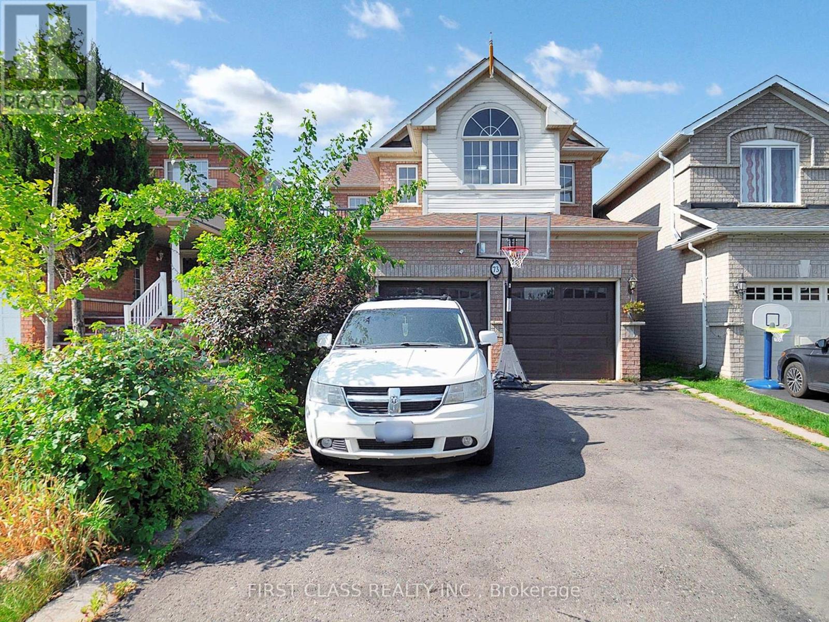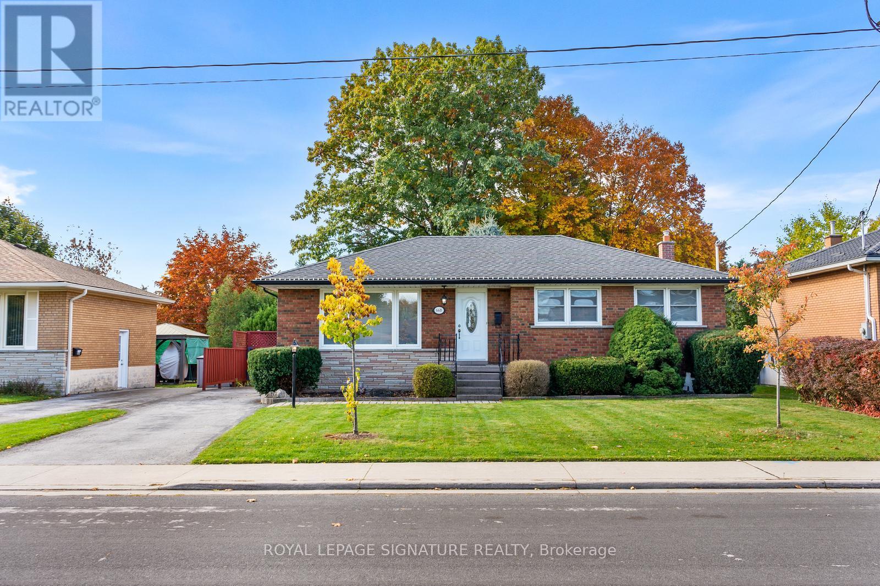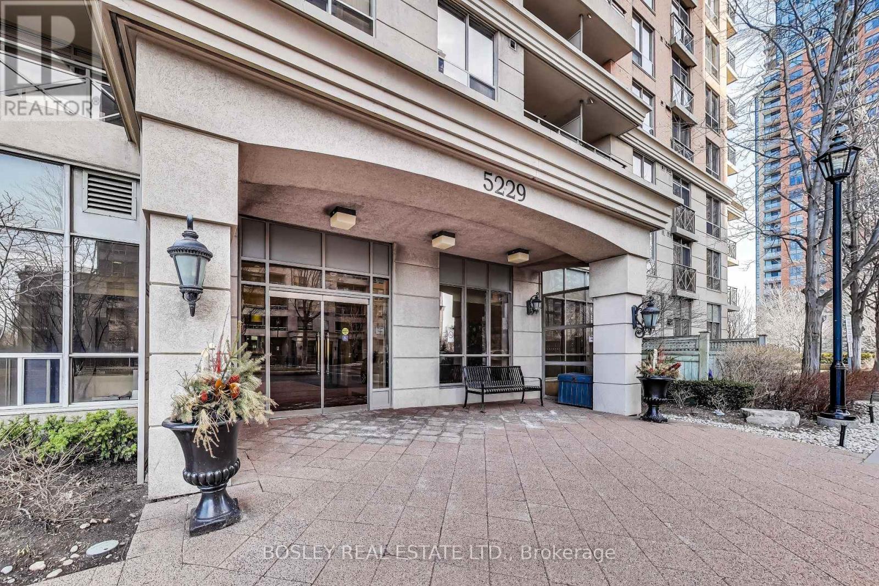946 Glenwood Avenue
Burlington, Ontario
Discover the perfect blend of charm and modern comfort in this beautifully updated 3+1 bedroom, 1.5-storey home, ideally located on one of Aldershot's most picturesque, tree-lined streets. Just a short walk to LaSalle Park, the marina, and scenic trails, this home offers a lifestyle as exceptional as its location. Renovated with care and quality, the home showcases rich hardwood floors, automated blinds, and a bright, airy layout that flows effortlessly throughout. A seamlessly integrated Control 4 smart home system allows you to manage lighting, motorized blinds, and HVAC settings with ease whether from your smartphone or a central touch panel. Customize lighting scenes to suit any mood or occasion, enhance comfort, and maximize energy efficiency all with the touch of a button.The main level is warm and inviting, featuring spacious principal rooms and an updated kitchen that opens to tiered decking ideal for entertaining or relaxing beside the private pool and professionally landscaped gardens. Upstairs, you'll find three well-appointed bedrooms, while the finished lower level offers a versatile fourth bedroom, perfect for guests, a home office, or recreation space.At the rear of the property is a heated, detached 22' x 22' workshop with two additional finished rooms on the second level ideal for a studio, gym, or potential in-law suite.Located minutes from Aldershot GO Station with quick access to the 403, 407, and QEW, this home is a commuter's dream, offering all the comforts of a quiet, family-friendly neighbourhood.A rare opportunity to own a renovated gem in the heart of Aldershot, move in and enjoy. (id:60365)
5002 - 38 Annie Craig Drive S
Toronto, Ontario
Experience upscale lakeside living in this brand-new, stylish 2-bedroom, 2-bathroom corner suite at the coveted Waters Edge Condos in Humber Bay Shores. With desirable South-East exposure, this sun-filled unit features floor-to-ceiling windows, high ceilings, and unobstructed panoramic views of Lake Ontario and the glittering Toronto skyline from every principal room. The open-concept layout offers seamless flow between the living, dining, and Eat-in kitchen areas, all enhanced by elegant, carpet-free Natural color laminate flooring. Step into a modern kitchen designed for entertaining, complete with quartz countertops, built-in stainless steel appliances, and a sleek center island. Eat-in Kitchen area with a Lake view. Relax in the spacious living room or step out onto your private wrap-around balcony to soak in the stunning lake and city views. A rare opportunity to own a waterfront gem in one of Toronto's most vibrant communities, just steps to trails, parks, restaurants, and more. Short-term & long-term leases available (id:60365)
14453 Centreville Creek Road
Caledon, Ontario
An incredible offering mins to Caledon East, Bolton or Brampton! On a paved country road on a 2-acre rural setting, surrounded by mature trees, this entertainer's paradise has the ultimate work-from-home environment & is ideal for the hobbyist. This immaculate 4-bedroom plus den, custom-built brick bungalow w/ gorgeous curb appeal, has a backyard oasis w/ a breathtaking saltwater pool w/ a tiered waterfall feature, stone patios & walkways, a pool house & has a detached approx. 25 Ft. x 25 Ft. workshop/outbuilding w/ loft space, additional storage & outdoor patio. Rich wooden paneling, two sets of oak French doors & hrdwd flrs, arched windows, a wood-burning f/p (as is, not used) & a soaring vaulted ceiling are a few of the elegant features of the Family. A Chefs Kitchen has a Farmhouse sink, an Ultraline Viking gas stove, a Sub-Zero refrigerator, porcelain tile flooring, pot lighting, skylight, crown mlding, granite c-tops & b/splash, & ample storage. The c-island w/ a granite c-top, sink, has a beautiful walnut breakfast bar. Hwd & porcelain flrs, multiple walk/os to composite decking, crown mlding, skylights, vaulted ceilings & pot ltg are found thru/o! Primary features a large walk-in closet w/ organizers, a 4-pce ensuite w/ d-sinks & large glass shower & has a private sunken Sitting room w/ heated granite tile flooring, a vaulted ceiling w/ skylights + a garden door walk/o to a deck, overlooking the b/yard. The fin bsmt offers in-law potential w/ heated porcelain flooring, a large Rec rm w/ a rough-in f/p, 2 cantinas, a 2nd Kitchen w/ sitting area, Den/bedroom & 2nd laundry. Geothermal, Kohler Generator, Irrig. Sys, Lutron Ltg. Enjoy local restaurants, craft breweries, farmers markets, coffee shops, the Caledon Trailway, Caledon Ski Club, or Golf nearby. Paved road access to major arteries (Airport Rd, 427, 407 and the proposed 413 highway) for ease in commuting to the city. 45 mins to TO and 25 mins to Pearson Airport. A wonderful central location! (id:60365)
59 Dunley Crescent
Brampton, Ontario
S T U N N I N G 4-Bedroom open concept with 9 feet smooth ceiling Semi-Detached house highly sought area of Credit Valley ***loaded with upgrades*** !! Welcome to this rarely offered semi-detached home featuring ** 4 bedrooms, 3.5 bathrooms**, and 1950 Sqfeet and an exceptional layout with rare find 3 ** full bathrooms on the second floor !!! A true rarity in this neighborhood. Unfinished basement with **sep entrance given by builder ** , Situated in the highly desirable Credit Valley community, this home boasts 9-foot smooth ceilings and a separate side entrance to an unfinished basement with a bathroom rough-in, ready for your personal touch.The main floor showcases an elegant foyer leading to a bright open-concept living and dining area. The spacious kitchen offers quartz countertops, a center island, stainless steel appliances, and extended cabinetry, flowing seamlessly into a large family room with a cozy gas fireplace. Step outside to a beautifully landscaped backyard featuring a stone patio, gazebo, and lush low-maintenance AstroTurfperfect for relaxing or entertaining.Upstairs, the primary suite includes a walk-in closet and a luxurious upgraded ensuite. The second bedroom features its own 4-piece ensuite, while two additional bedrooms provide flexibility for use as bedrooms, a home office, or a den.Additional highlights include an expanded driveway with 3 legal parking spaces and close proximity to top-rated schools, parks, shopping, Mount Pleasant GO Station, andBrampton Transit.***Big upgraded backyard for party **includes gazebo , 2 shed , Astro turf , lights and interlocking at front and back , 4 car parking (id:60365)
906 - 297 Oak Walk Drive
Oakville, Ontario
Upgraded 1 Bedroom 1 Bathroom Condo Unit In The Heart Of Oakville Uptown Core. Ideal Location, Just Step Away From Public Transit, Parks, Shopping, Restaurants, Grocery Stores Banks And Short Drive To Schools, Hospitals, Airport, With Easy Access To Major Highways And Much More! Open Concept, Plenty Of Day Light, Spacious Bathroom And Huge Walk In Closet. Ideal Location For First Time Buyers And Downsizers. Residents Enjoy Condos Amenities Including Party Room, Patio, Outdoor Pool And Gym! ****Extra**** Upgraded Appliances With Cabinet Panels, Kitchen Island C/W Cabinet Storage, Countertop, Half Glass Tub Enclosure, Frameless Mirrors And More, Washer/Dryer Included (id:60365)
3856 Skyview Street
Mississauga, Ontario
Beautiful and spacious semi-detached home located in the highly sought-after Churchill Meadows community. This bright and well-maintained property features 4 generous bedrooms, 3.5 bathrooms, and a fully finished basement, offering over 2400sqft of total living space for the whole family. The open-concept main floor boasts hardwood floors throughout, a large eat-in kitchen with a huge island, quartz countertops, stainless steel appliances, and abundant storage. Walk out from the kitchen to a fully fenced backyard with a large deck, perfect for entertaining. Additional highlights include ample parking and a prime location close to Erin Mills Town Centre, top-rated schools, community centers, major highways, and Transit. This move-in ready home combines comfort, style, and convenience in one of the most desirable neighborhoods. (id:60365)
73 Porchlight Road
Brampton, Ontario
Welcome to 73 Porchlight Rd, Brampton, a beautifully maintained detached home in Fletchers Creek Village offering 2500 - 3000 sq ft featuring 4 + 1 unique bedrooms with 2 primary bedrooms and balcony - 4 bathrooms, and a fully finished basement with potential for a separate side entrance; enjoy a large driveway that parks 4 cars plus 2 in the double garage, bright open-concept living spaces, and a private fenced backyard; priced to sell and offering exceptional value compared to similar homes, this is a must-see opportunity; offers will be reviewed on Sunday, September 21st. (id:60365)
668 Peele Boulevard
Burlington, Ontario
Lovingly maintained all-brick bungalow in downtown Burlington on a private 60x130 lot. 3 bedrooms, 2 baths, new main & partial basement flooring (2024), hardwood throughout. Eat-in kitchen renovated 2022 with high-end finishes & stainless steel appliances. Major updates: windows, furnace/A-C, roof, foundation waterproofing. Steps to waterfront, parks, shops & GO station. Move-in ready with deep, private backyard perfect for entertaining! (id:60365)
595 Celandine Terrace
Milton, Ontario
Welcome to your dream family home in the heart of Rural Milton - a beautifully crafted 2024 Great Gulf townhome offering nearly 2,000 sqft. of stylish, well-designed living space. Step inside to find hardwood flooring throughout, 9-foot ceilings, and pot lights on the main level, creating a warm and airy atmosphere from the moment you enter. This 4-bedroom, 3.5-bath home is thoughtfully designed for both comfort and functionality, with spacious rooms and quality finishes that enhance everyday living. At the heart of the home is a stunning chef-inspired kitchen featuring stainless steel appliances, quartz countertops, a generous walk-in pantry, and sleek cabinetry - perfect for hosting, cooking, or enjoying cozy family meals. The elegant oak staircase with iron pickets adds a touch of sophistication, beautifully connecting the home's modern interior. Enjoy the convenience of direct garage access from inside the home, making daily routines easier and more efficient. Step outside to your cozy backyard, ideal for relaxing, gardening, or enjoying a morning coffee in peace. Perfectly located just minutes from scenic parks, top-rated schools, grocery stores, banks, Golf Club, and popular restaurants, this home offers the ideal blend of peaceful everyday convenience. Whether you're a growing family, a busy professional, or a savvy investor, this move-in-ready townhome is a rare opportunity you wont want to miss. (id:60365)
16 Melita Place
Brampton, Ontario
This Home Is Truly Spectacular! Situated On A Highly Sought After Court With Only 8 Homes. Prestigious "M" Section! Surrounded By Parks & Protected Area With Loads Of Trees. Features Include A Breath Taking Gourmet Kitchen With Elegant Cabinetry, Loads Of Pot Lights, Custom Quartz Countertops, Premium Built In Appliances. Large Eat In Area Has An Elegant Gas Fireplace. Warm & Inviting L/R & D/R With Maple Hardwood Floors & Crown Moulding. Upper Level Boasts 4 Good Size Bedrooms. All with Hardwood Floors. Master Suite Has a 3pc Ensuite. Nicely Finished Basement With Large Rec. Room With Wet Bar. Additional 5th Bedroom. Gorgeous Backyard With In-ground Pool, Deck With Gazebo & Pool Bar. This Home Shows To Perfection! You Wont Be Disappointed! Hurry before Its SOLD! (id:60365)
3267 Shelburne Place
Oakville, Ontario
This 4-bedroom family home is tucked within a desirable and peaceful Southwest Oakville enclave, south of Lakeshore Boulevard, just steps from the lake and awaiting your personal touch.Nestled on a small cul-de-sac surrounded by park space and nature trails, the property backs onto green space, offering year-round privacy and natural beauty. The exterior showcases unique reclaimed brick for added character, while inside, the home has been freshly painted in a crisp white palette. Spanning over 3,240 sq. ft. above grade, plus an unfinished basement with 10-foot ceilings and a rough-in for a third fireplace, this Bronte West residence offers an abundance of space and potential. Highlights include two wood-burning fireplaces and a dramatic two-story sloped ceiling in the family room, creating a warm and inviting atmosphere.The main floor layout is designed for both everyday living and entertaining, with a large living room, formal dining room, private office/den, and family room with walk-out to the yard. The kitchen features ample storage and a bright breakfast area.Upstairs, the unique primary suite includes a 4-piece ensuite, walk-in closet, and a massive loft space above the garage, perfect as an office, private sitting room, studio, or even an additional bedroom. Three more spacious bedrooms and excellent storage complete this level.The treed backyard provides a tranquil setting with plenty of room for a pool or deck expansion. Parking is convenient with a double garage and space for two additional cars on the driveway. The location is exceptional - just steps to Shell Park, a walk or bike ride to Bronte Marina, Bronte Harbour Yacht Club, beaches, and parks, and only minutes from Brontes shops and dining. Families will appreciate the top-rated school catchments and nearby private schools, while commuters enjoy easy access to highways and Bronte GO station.Please view the virtual tour and floor plans, and book your visit soon! (id:60365)
Ph08 - 5229 Dundas Street W
Toronto, Ontario
Welcome to luxury penthouse living! Big on space & big on style - this corner-unit checks all the boxes. Over 2000 square feet of beautifully curated space; including 2 bedrooms plus a proper enclosed den that's big enough to be a 3rd bedroom, 3 bathrooms including a beautiful newly renovated 5-piece primary ensuite (soaker tub and all), a full-sized laundry room & not one, but two oversized balconies (one in the main living space and another private outdoor retreat from the primary bedroom.) You'll love the newly finished hardwood floors, new bathroom renovations, an updated kitchen with a skylight (in a condo!) and Bosch appliances. It doesn't stop there - this condo includes 2 parking spots + a locker for all the extras you want out of sight but not out of reach. Whether you're a growing family, a downsizer who still loves to entertain, or just someone craving space that doesn't feel like a shoebox in the sky, this unit delivers. What else? You'll find gorgeous views of the city skyline, access to A+ building amenities (think everything from gym to golf simulator) & maintenance fees that even cover all your utilities. Steps to the GO Train, TTC subway and minutes to highways & the airport. You're close to parks, trails, Sherway Gardens and if you're feeling fancy, even the Islington Golf Club. This is a one the kind of condo that lives like a house - minus the shovelling, the stairs and w/ all the condo perks. Come see it for yourself! EXTRAS: Maintenance includes all utilities, renovated ensuites in both bedrooms, renovated kitchen with new flooring, refinished hardwood flooring throughout, primary suite includes double walk-in closets/5-pc ensuite/private balcony, extra storage whether its cupboards or closets, custom blinds throughout, murphy bed/desk combo in the second bedroom included. Farm Boy @ the base of buildings, Apache Burger & Six Points Plaza across the street, GO Train & Kipling subway stations a 5 minute walk away. *Best sq ft price in the bldg* (id:60365)

