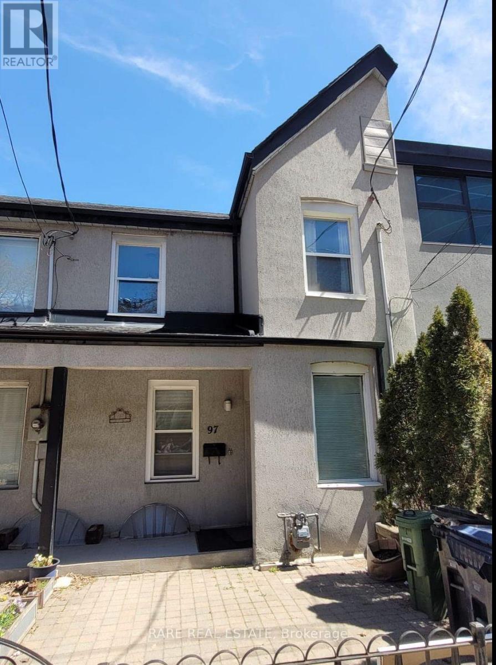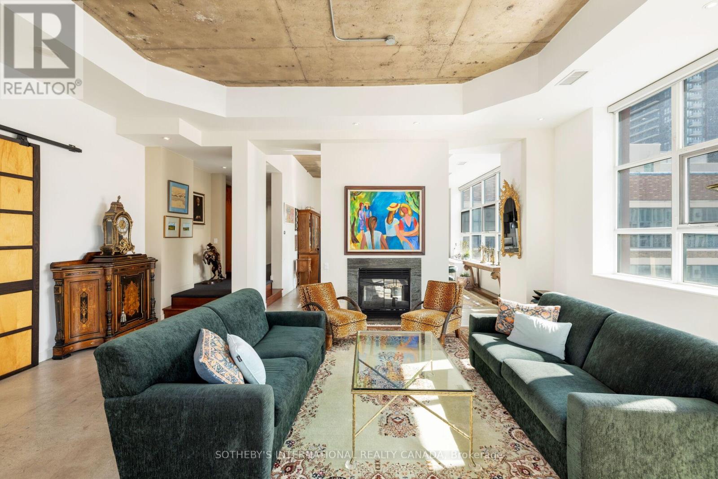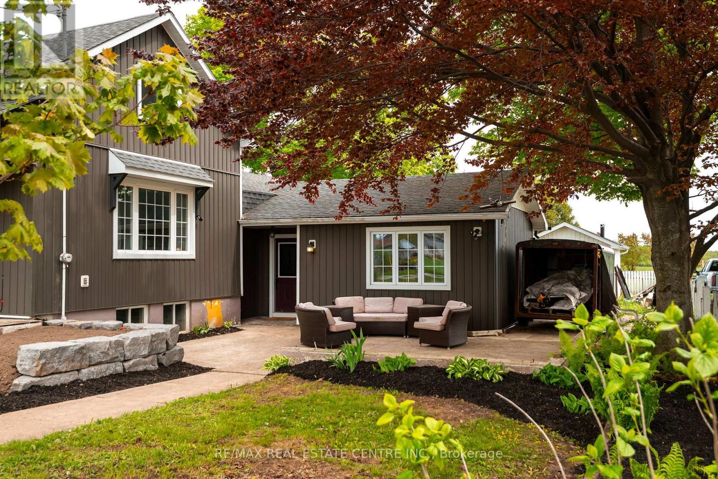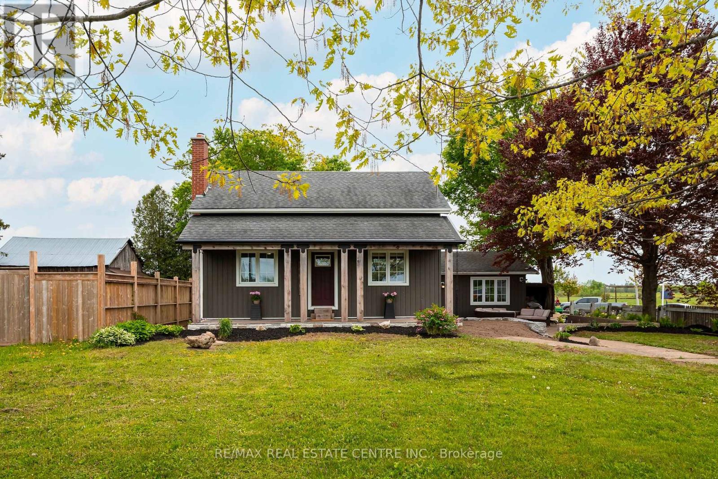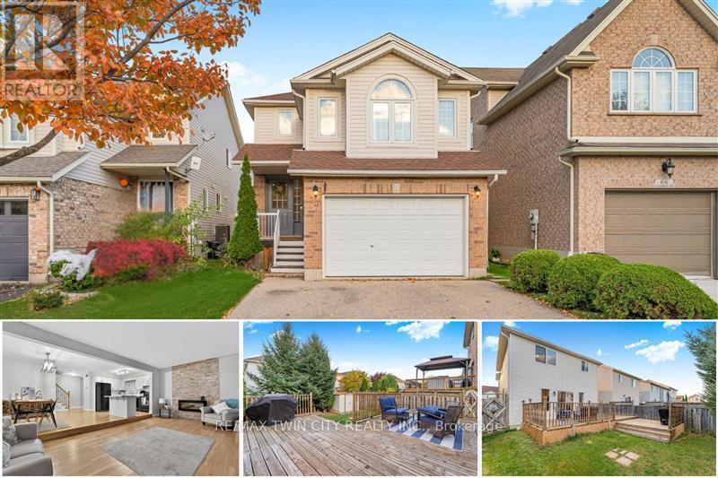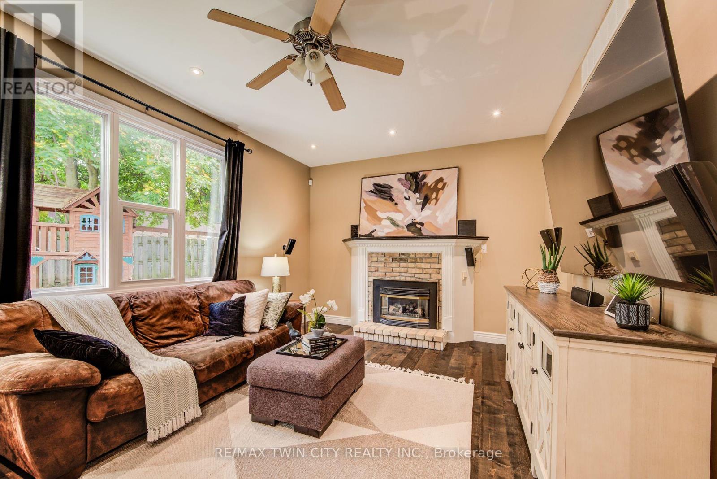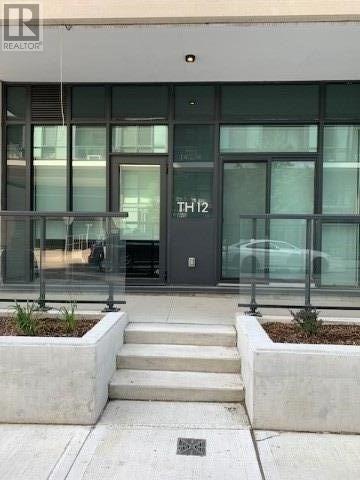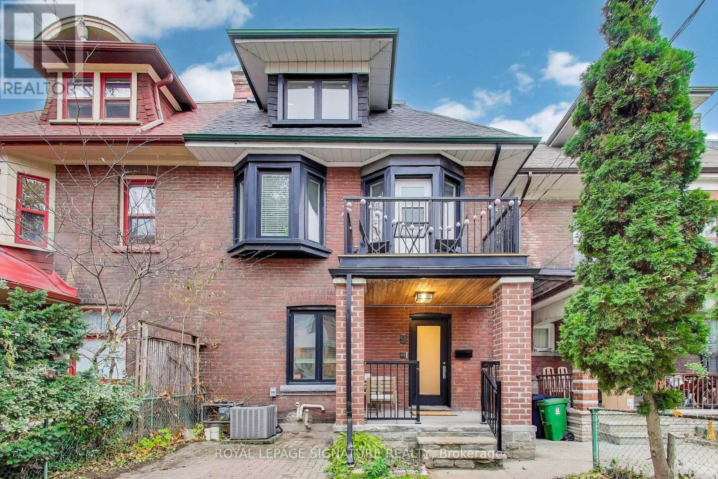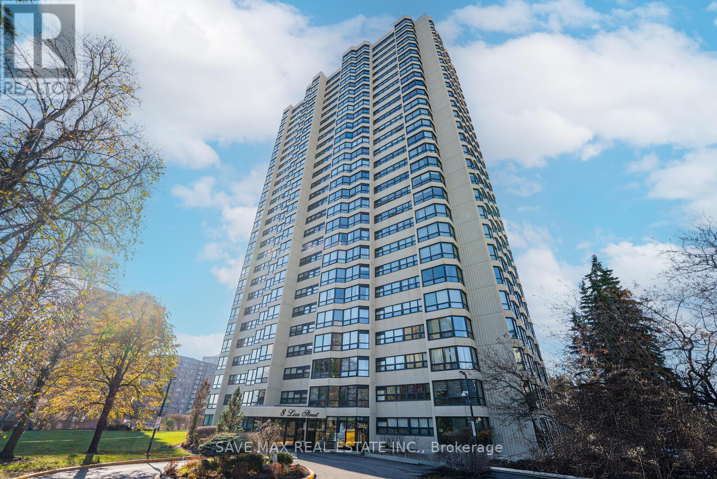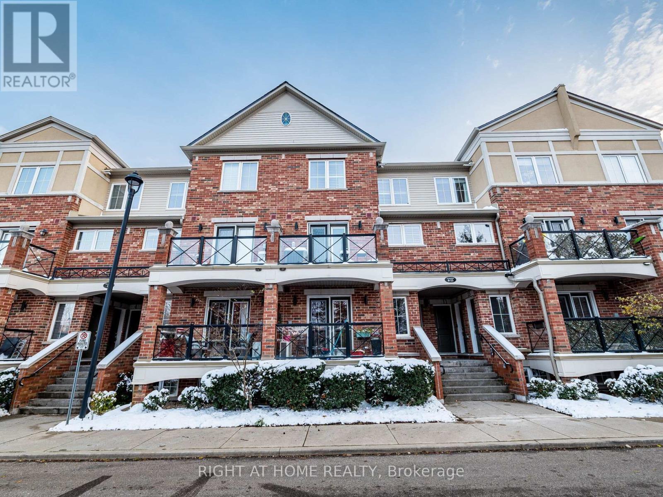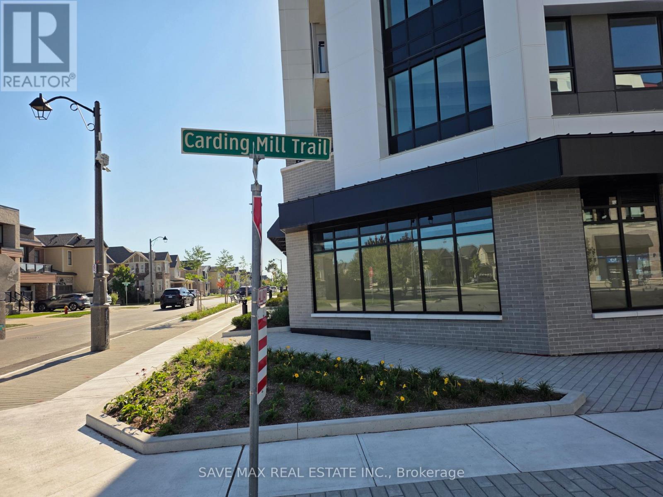2 - 97 Trinity Street
Toronto, Ontario
One bedroom in a shared 2 bedroom apartment for lease, located in Corktown and just steps from the Distillery District! Ideal for professionals or students, the unit offers a private bedroom with shared kitchen, living area, and bathroom, along with access to an outdoor terrace. Surrounded by trendy shops, cafes, restaurants, and with public transportation close by, its a convenient spot to enjoy everything the area has to offer. (id:60365)
Ph1 - 155 Dalhousie Street
Toronto, Ontario
Overflowing with personality, this stylish and sun-filled New York-style hard loft conversion commands an unparalleled view of thriving downtown Toronto from your house in the sky. The heart of the city pulses just outside your door, but inside is your oasis. Ideally positioned in the dynamic and diverse Church-Yonge Corridor, this 2-bedroom, 2.5-bath home with 2,487 square feet of living space offers easy access to the entire city. Astonishing 24-foot ceilings in the entrance foyer create an airy, relaxed vibe that designers have maximized for elegance and comfort. The main level is an art lovers dream with ample well-lit wall space, library shelving, a two-sided fireplace and polished concrete flooring. A gourmands kitchen with Bertazzoni gas stove and microwave, custom double-level cabinetry, cork flooring, and a professional size, extra large, granite-topped centre island beckons culinary creativity. Upstairs, the primary bedroom suite envelops you in serenity with a gas fireplace, jacuzzi tub, dual vanities, and panoramic skyline views through floor-to-ceiling windows unrivalled by any in this city. Multiple walkouts lead to an enormous private rooftop terrace (1,220 sq. ft.) with southern, western and northern views that includes shack with shelves, fridge, and water/gas hookups for convenient outdoor entertaining or just enjoying a quiet evening beverage. Amenities Include Basketball Court, Gym, Rooftop Indoor Pool, Rooftop Dog Park, Party Room, 2 Guest Suites, Game Room. Don't Miss Out on this Unique Loft! (id:60365)
185452 Grey Road 9 Road
Southgate, Ontario
This property is zoned C2 - general commercial, and has a ton of potential uses. Live and work from home, or start a stand alone business. You'll fall in love the moment you pull up, starting with the covered porch and patio. The property consists of 4 bedrooms and 2 bathrooms. There is a large, open concept kitchen/dining room with a fantastic island, stainless steel appliances and a walk out to the back yard. The main floor also contains two bedrooms, as well as a living room, office, 2 piece washroom and massive laundry room, with another walk out to the back yard. Two more good sized bedrooms are on the second floor, with a 4 piece bathroom. The basement is partially finished with a workshop and pantry. With above grade windows, there's tons of potential to expand the living space in the basement with a rec room, a fifth bedroom, and another 4 piece bathroom just waiting to be finished. The back yard has plenty of room, along with a garden shed. (id:60365)
185452 Grey Road 9 Road
Southgate, Ontario
You'll fall in love with this home the moment you pull up, starting with the cute covered porch and beautiful patio. With 4 bedrooms and 2 bathrooms it's perfect for you and your growing family. The large, open concept kitchen/dining room with a fantastic island, stainless steel appliances and a walk out to the back yard, can accommodate big dinners. The main floor also contains the primary and second bedrooms, as well as a cozy living room, office, 2 piece washroom and massive laundry room, with another walk out to the back yard. Two more good sized bedrooms are on the second floor, with a 4 piece bathroom. The basement is partially finished with a workshop and pantry. With above grade windows, there's tons of potential to expand the living space in the basement with a rec room, a fifth bedroom, and another 4 piece bathroom just waiting to be finished. The back yard has plenty of room to roam and play, along with a garden shed. With a park near by and on the school bus route, your kids will absolutely love it here. (id:60365)
70 Cannes Street
Kitchener, Ontario
Welcome to 70 Cannes Street, Kitchener: Beautifully maintained detached home, Sun-Filled house in the heart of Huron Park, one of Kitchener's most sought-after family neighborhoods. From the moment you arrive, you'll be impressed by the lush landscaping, spacious 3-car parking: 1.5-car garage with double driveway. Inside, the carpet-free home features luxury laminate flooring on the main level and hardwood upstairs, creating an elegant and seamless flow. The modern kitchen is upgraded with crisp white cabinetry stocked with appliances (including a newer fridge), subway tile backsplash, plenty of storage and a center island. The adjacent dining area and bright living room, with a wall of windows, make entertaining and family gatherings effortless. A 2-piece powder room and garage access complete the main level. Upstairs, a grand family room with high ceilings offers a versatile space for hosting, working from home or even converting into a fourth bedroom. This level includes three spacious bedrooms, all with generous closets. The Jack-and-Jill bathroom is well-maintained, featuring a shower-tub combo, while the primary suite is a luxurious retreat with a walk-in closet. The fully finished basement features a separate entrance, kitchenette set-up, 3-piece bathroom and a spacious layout, ideal for large families, guests, Airbnb potential, or a future duplex. Outside, enjoy a fully fenced backyard with a huge deck, perfect for summer barbecues, family gatherings or playtime for kids and pets. There's ample green space for gardening enthusiasts. Located in a family-friendly community, this home is surrounded by trails, parks, top-rated schools and offers excellent proximity to shopping, highways and amenities. Every detail has been thoughtfully designed for comfort, making this home truly move-in ready. This is a rare opportunity to own a modern and impeccably maintained home in a prime neighborhood. Don't miss your chance, book your showing today and make it yours. (id:60365)
231 Point Abino Road S
Fort Erie, Ontario
Welcome to this unique property currently with 3 houses on it spread on a 101.80 x 864 ft wooded lot in the desirable area of Crystal Beach and in close proximity to lake Erie minutes from the beach, Buffalo Canoe Club, Bertie Boat Club and the private boat ramps. Year round living includes main home with 5 bedrooms, 4pc bathroom and spacious & bright main floor with kitchen, formal dining & living with sitting area, enclosed porch & 2 attached 2 card garage and plenty of parking spaces. Second house currently with 2 units: 1bedroom and 2 bedroom units, attic w/some rough in plumbing for a potential bachelor unit. Third house is a 1 bedroom unfinished cottage, most of the electrical & plumbing are in place and a permit for a further dwelling is available. Windows and furnace have been updated as a few of the many upgrades. Book your showing today to have your personal tour through this amazing country property and fall in love with it! (id:60365)
295 Wiltshire Place
Waterloo, Ontario
**OPEN HOUSE - Sun, Nov 23, 2-4 pm. Welcome to this beautifully updated home in prestigious Upper Beechwood! As you arrive at this charming 4 bedroom, 2-storey home with a double garage, you'll immediately appreciate its perfect location on a pie-shaped cul-de-sac lot in one of Waterloo's most desirable neighbourhoods. Walk through the front door and you're greeted by a bright, welcoming space where the living and dining areas flow effortlessly together-perfect for hosting family gatherings or cozy evenings with friends. Step down to the sunken family room as you unwind by the gas fireplace, surrounded by the warmth of gleaming wide plank hardwood flooring. The heart of the home is the updated kitchen, featuring new quartz countertops and modern stainless steel appliances-a stove, fridge, built-in microwave, and wine fridge, all replaced in 2024. From the dinette, sliding doors lead you out to a spacious deck overlooking a lush, treed backyard-a serene outdoor retreat ideal for summer barbecues or morning coffee. Back inside, you'll find a beautifully renovated main-floor powder room, a convenient laundry area and thoughtful updates that make everyday living effortless-including a new washer, dryer and water softener (2024). Upstairs, the three generous bedrooms feature brand-new carpeting, while the primary suite offers a peaceful escape with a large walk-in closet and a private 4-piece ensuite. The fully finished basement adds even more living space with new flooring, a spacious recreation room, a den, an additional bedroom and a 3-piece bathroom-perfect for guests, hobbies, or movie nights. Every detail of this home blends comfort, style and function, all within the prestigious Upper Beechwood community-renowned for its mature trees, excellent schools, Home associations with pools and Tennis courts, wonderful welcoming neighbourhood vibes. (id:60365)
Th12 - 4055 Parkside Village Drive
Mississauga, Ontario
Luxurious Condo Townhouse Unit In The Heart Of Mississauga-Square One. Modern 3 Bed plus Den, Steps To Sq1, Library, Ymca, City Hall, Living Arts Centre, Sheridan College & More. Total Living Space 1488 Sft On 2 Levels. High End Materials, Main Fl 9Ft High Ceiling. Engineering Wood Flooring T/Out. Upgraded Custom Kitchen W/Over-Height Upper Cabinets. All Bedrooms Walk Out To Private Balcony or Patio, Amazing Location. Main floor Bedroom can also be used as a home office. Building and street entrance to the unit (id:60365)
9 Havelock Street
Toronto, Ontario
Rare Legal Triplex In A Prime Toronto Neighbourhood. Deep and Wide With Over 3,000 Sq. Ft Backing Onto 147 Ft Lot Backyard. Flexible Floor Plan Allows To Convert Back To A Spacious 5-Bedroom Single-Family Home. Lock In The Value And Collect Excellent Income. Bright And Spacious Layouts With High Ceilings Throughout. The Main Floor Has An Addition & Offers A Generous 1-Bedroom Suite With Direct Access To A Private, Deep Backyard, While The 2nd And 3rd Floors Comprise A Bright And Expansive 3-Bedroom Suite With A Walkout And Abundant Natural Light. The Lower Level Includes A Separate Entrance And A Common Laundry Area. Newer Windows And Doors. Ideally Located In Coveted Dufferin Grove Community/ Park, On The College Strip, TTC, Top-Rated Schools, Parks, Shops, Restaurants & More. An Exceptional Opportunity In One Of Toronto's Most Sought-After Communities! (id:60365)
307 - 8 Lisa Street
Brampton, Ontario
Absolute Show Stopper Beautiful Elegant 2+1 Bedroom Condo Close To City Center Brampton With Open Concept Lot Of Day Light, Combined Living/Dining Room, Kitchen Combined W Breakfast Area W, Bright Solarium Facing South With Large Window, Master Bedroom W W/I Closet & 4 Pc Ensuite, Another Good Size Room With Closet & Window, This Unit Has 2 Car Parking & Locker, Spectacular "Ritz Towers" Corner Suite, Facing South West, Backing Onto Forest Area. Gleaming Hardwood Floors, Ensuite Laundry & Storage Room. Extra Storage Room, Conveniently Located Just Minutes From The Mall And Major Highways, This Home Offers Comfortable Living With Excellent Access To Shopping, Dining, And Transit. The Building Features Extensive Amenities, Including Indoor And Outdoor Pools, Sauna, Fitness Center, Party Room, Ping Pong, Billiards, And More. A Great Opportunity To Enjoy A Well-Maintained Community With Everything You Need Close By. (id:60365)
9 - 19 Hays Boulevard
Oakville, Ontario
Welcome to this beautifully maintained 2-bedroom, 2-bath stacked townhouse in the heart of Oakville's sought-after Uptown Core. This bright and inviting home offers an open-concept layout perfect for modern living, featuring a stylish corner kitchen and generous cabinet space. The spacious living and dining area flows seamlessly to a private balcony overlooking a tranquil pond and walking trail - your own peaceful retreat right at home.Upstairs, enjoy two well-appointed bedrooms including a primary suite with ample closet space and natural light. The home also includes two premium side-by-side parking spots, a rare find offering convenience and ease. As well as one locker right next door to the parking spots. Located just minutes from top-rated schools, parks, shopping, transit, and major highways, this home perfectly balances comfort, style, and accessibility. Ideal for first-time buyers, young professionals, or anyone seeking the Oakville lifestyle.Extras: In-suite laundry, central air, low condo fees, and a family-friendly community surrounded by walking paths and green space. (id:60365)
211 - 3250 Carding Mill Trail
Oakville, Ontario
Brand-New Corner Suite in The Preserve - by Mattamy! Be the first to call this gorgeous 2 bedroom, 2 bathroom Mattamy Homes suite your home! Enjoy 815 sq. ft. of modern living with 12-ft ceilings, wide-plank floors, and a bright, open layout. Features You'll Love:Upgraded kitchen with quartz countertops, stainless steel appliances & built-in microwave. Open living area with walk-out to private patio. Primary bedroom with custom closet + private ensuite. In-suite laundry, Valet Smart Home system, Central heating & AC. Easy access for seniors. Building Amenities: Fitness centre, yoga studio, party room, lounge, and 24/7 security. Amazing Oakville Location:Steps to shops, cafes, parks, and schools. Minutes to highways, GO Station, and Downtown Oakville. Extras Included:1 underground parking spot1 locker. Tenant pays utilities. No smoking, no short-term rentals/Airbnb (as per condo rules). (id:60365)

