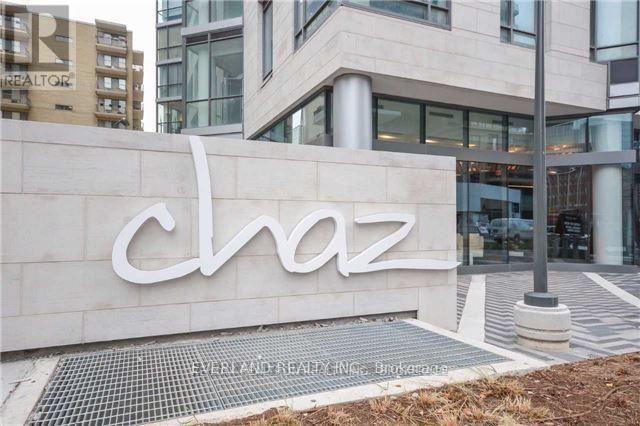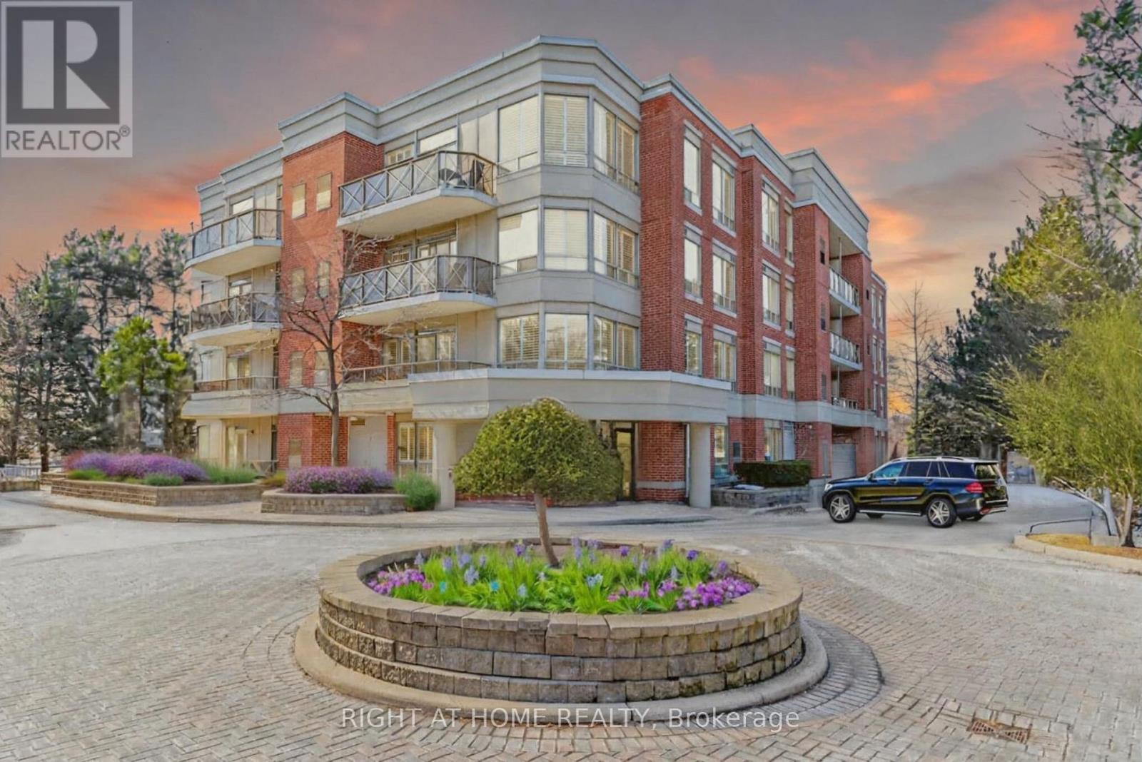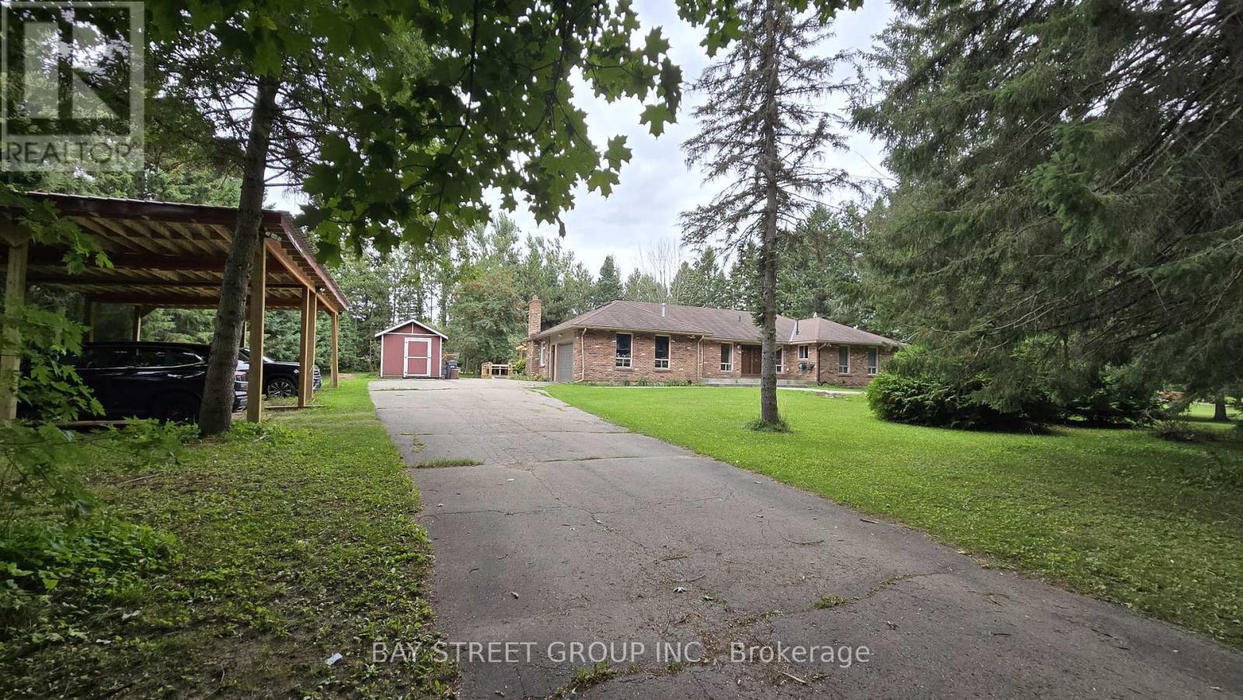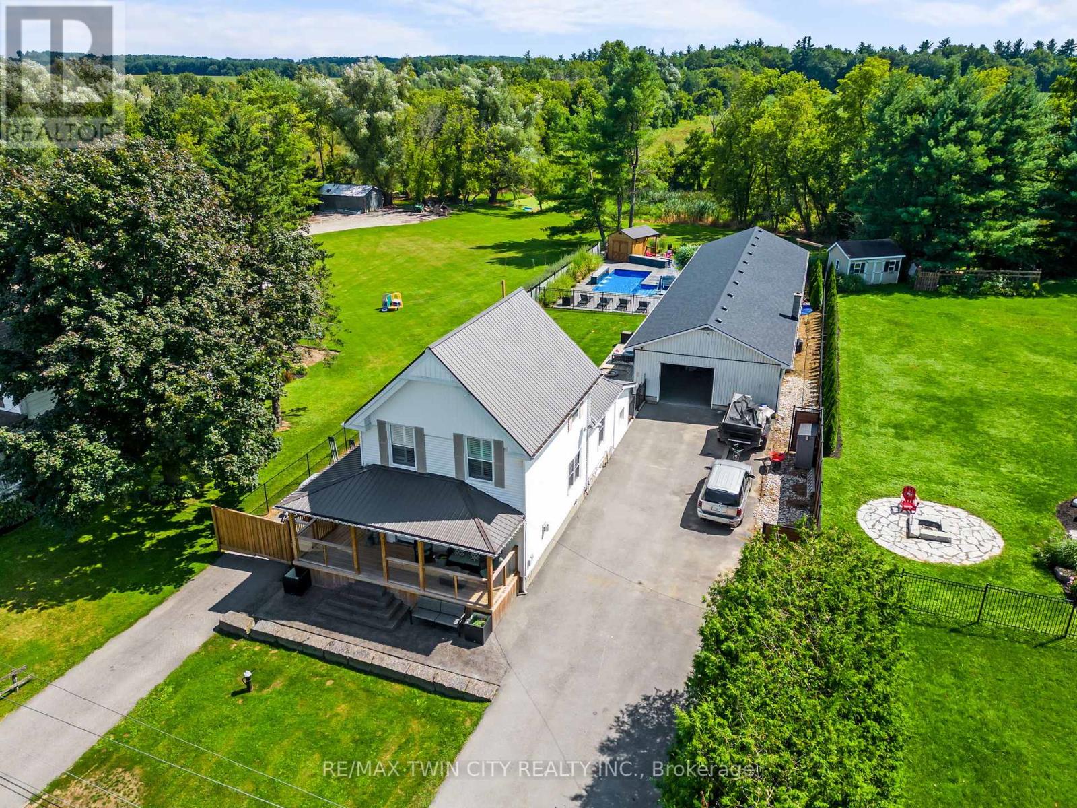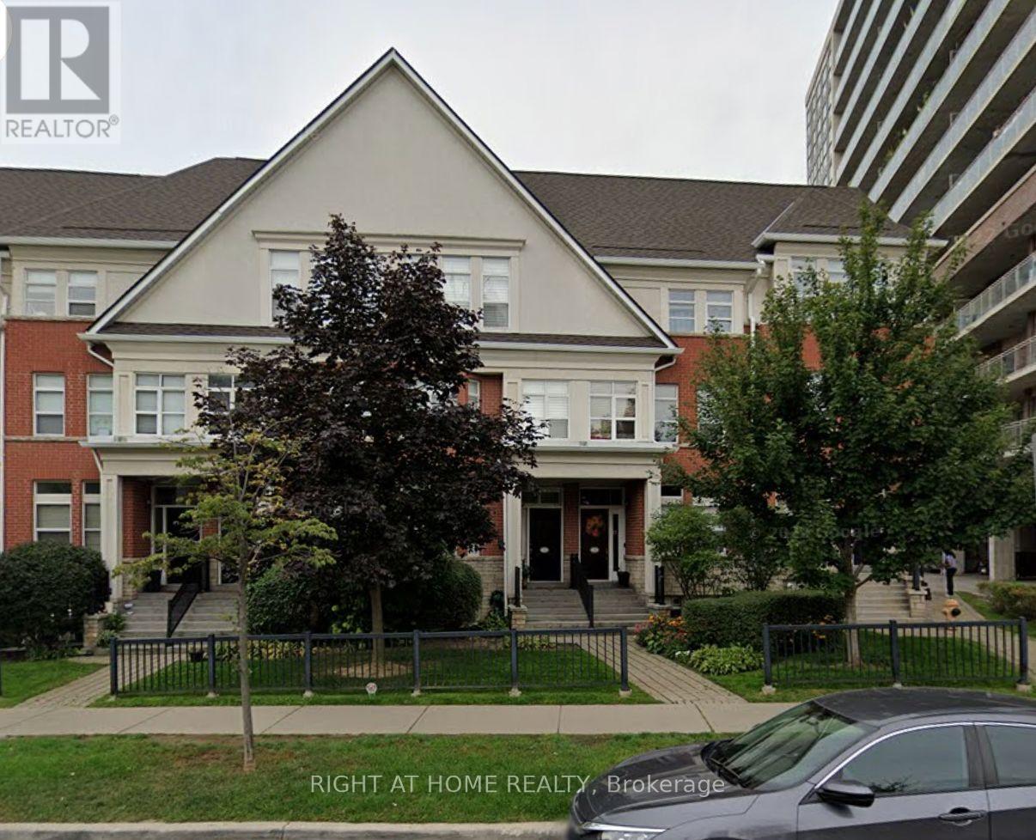65 Howling Crescent
Ajax, Ontario
Originally built as the builders model home and proudly maintained by the original owner, this beautifully upgraded 3+1 bedrooms, 3-bathrooms detached residence at 65 Howling Crescent stands out in Ajax sought-after South East community. Designed with style and functionality, it offers a spacious layout and modern updates throughout. Renovations include a full floor update (2022), new staircase with elegant rod railings, a remodeled kitchen with upgraded finishes, bathroom countertop refresh, backyard interlock and walkway (2021). These thoughtful upgrades make the home completely move-in ready. The main floor features an open-concept living and dining area, and a bright eat-in kitchen with walkout to the backyard perfect for both entertaining and everyday living. Upstairs, the large primary suite boasts a walk-in closet and 4-piece ensuite, while two additional bedrooms provide plenty of space for the family. The basement adds a 4th bedroom and a spacious recreation room perfect for guests, office, or entertainment. Situated in a prime family-friendly neighbor hood, this home is just minutes from schools, Bus stop is 1 min walk, parks, shopping, Costco, Smart Centres, Lakeridge Health, Ajax GO, waterfront trails, and Highway 401.A rare opportunity to own a former model home, showcasing premium finishes, thoughtful renovations, and a fantastic location in South East Ajax! (id:60365)
35 Flint Crescent
Whitby, Ontario
Stunning 4+1 Bedroom Executive Home with Double Garage in Sought-After Fallingbrook Community!Welcome to this beautifully renovated executive residence nestled on a quiet crescent with no sidewalk allowing parking for up to four vehicles on the driveway! Situated on a sun-filled south-facing lot, this home offers exceptional privacy and space.Step inside the grand double-height foyer and be impressed by the open, sun-drenched layout. The main floor features engineered hardwood flooring, elegant iron picket staircase, and an inviting living/dining area perfect for entertaining. The spacious eat-in kitchen overlooks the fully fenced backyard and boasts quartz countertops, modern cabinetry, stainless steel appliances, and pot lights throughout. The cozy family room includes a gas fireplace and walk-out to the backyard oasis.Upstairs, the large primary suite offers a tranquil retreat with a 5-piece ensuite, walk-in closet, and a separate lounge area. The finished basement adds even more living space with a recreation room, additional bedroom, full washroom, and ample storage/workshop area.Renovated in 2022, this home features an updated kitchen, bathrooms, fresh paint throughout, and modern lighting fixtures.Please note: The furniture shown in the photos was used for staging purposes and is for reference only the home is currently unfurnished.Move-in ready, perfectly located, and ideal for families this home is a rare find! (id:60365)
312 - 115 Denison Avenue
Toronto, Ontario
Loft Living At MRKT. Be The First To Live In New Exciting Tridel's Newest Community Condominiums. Luxury Living With All That Downtown Toronto Has To Offer. Rare Find Loft With Over 11 Foot Ceiling Height. Over 1200 sq ft Of Bright And Spacious Corner Unit Loft With Tons Of Natural Lighting And Wrap balcony. 2 Large Bedrooms, Each With 3 Piece Ensuite And Walk-In Closets For Both Bedrooms. Extra Powder Room For Added Convenience. The Suite Features a Fully Equipped, Modern Kitchen with High-End Built-in Appliances. Enjoy the Resort-like Amenities, Including a Rooftop Pool, 2 Level Gym, Party Room, BBQ Terrace, Co-Working Space With Meeting Rooms, Kids' Game Room, Guest Suite, and Much More. Walk To Kensington Market, One Of Torontos Most Vibrant And Iconic Neighbourhoods, Queen St West, Chinatown, Spadina Ave, And All That These Neighbourhoods Have To Offer. (id:60365)
1209 - 45 Charles Street S
Toronto, Ontario
Location! Located At Yonge & Bloor. Large 1 Bed + 1 Den ( Used For 2nd Bedroom Has Ensuite Washroom) . Open Balcony Close To 2 Subway Lines. Steps To U Of T, Yorkville Shops, Boutiques, Cafes, Restaurants, Designer Kitchen Cabinetry With Ss Appliances, Ss Fridge, 24 Hrs Concierge, Exercise Room, Party Room. (id:60365)
8c Portland Street
Toronto, Ontario
A rare oversized private terrace sets the stage for this Georgian style townhome, perfectly nestled in Torontos vibrant King West District, where timeless character meets modern downtown living in the most unbeatable location! Gorgeous and thoughtfully designed, this oversized 1 bedroom, 1 bath residence features soaring ceilings, hardwood flooring, and expansive windows that fill the space with natural light. Skip the elevators and walk right in from Portland Street and enjoy your own expansive outdoor retreat complete with stylish patio furniture and a BBQ, perfect for entertaining or relaxing. Lets talk location...just steps to The Well, the citys trendiest shops, cafés, and restaurants, as well as King Wests hottest dining, the Financial District, Farm Boy grocery (literally around the corner), transit, and endless entertainment, this home truly places you at the centre of it all in one of the absolute best downtown locations. Outdoor terrace approx 300 sq ft and includes patio furniture and BBQ for tenants use. (id:60365)
724 - 250 Lawrence Avenue W
Toronto, Ontario
Luxury living at its finest in the prestigious Bedford Park neighborhood! This 1+1 bedroom condo was built by Greywood Developments, Developers of the prestigious landmark Ritz-Carlton Hotel and Residences. The kitchen features quartz counters, new high-end built-in appliances, and modern cabinetry. This light-filled corner unit has 9 ft floor-to-ceiling windows. The living space includes a large balcony/terrace, as well as views of the Douglas Greenbelt, ravine, and city skyline! The condo also includes a large bathroom, with a quartz counter top and plenty of storage. There's even laundry in the unit for your convenience! Two side-by-side underground parking spaces and one locker are also available with this unit. It's located just minutes from the hospital and Lawrence public transit. There are many other nearby amenities, including a Fitness Studio, Yoga/Stretch Studio, Meeting Room, Kitchenette, Co-Working Lounge, Ravine Lounge, Ravine Terrace, Rooftop Club Lounge, Entertaining Kitchen, Fireplace/Media Lounge, and Rooftop Terrace. The property is also close to renowned schools such as Havergal College Independent girls school, John Ross Robertson Jr. Public School, Glenview Elementary school, John Wanless Jr. Public School, and Lawrence Park Collegiate, with a short commute to Upper Canada College, fine dining, and transit, to name a few! (id:60365)
208 - 801 Lawrence Avenue E
Toronto, Ontario
Originally listed at $948,000, this suite is now $200,000 + discounted! Rare chance to own a premier suite at exceptional value - Secure your purchase before it's gone. Nestled in one of Toronto's most prestigious pockets, this stunning 2-bed, 2-bath condo places you at the heart of luxury and nature. Location, Location, Location > Your new home is situated right across from Edward Gardens & Toronto Botanical Garden, offering breathtaking green spaces, numerous hiking and cycling trails, and a serene escape all year round.But that's just the beginning. You're also steps away from Toronto's elite Bridle Path neighborhood, known for its multimillion-dollar mansions and timeless prestige. Step Inside & Fall in Love: a chef-inspired kitchen, fully renovated with brand-new cabinets & stainless steel appliances, a space designed to impress. The open-concept living & dining area boasts 9-ft ceilings, brand-new engineered hardwood floors & elegant California shutters, Thoughtfully Designed Bedrooms & Bathrooms. This is more than just a condo, its an opportunity to live in a highly desirable location with luxury renovations and an unbeatable lifestyle. Make sure to watch the property tour video & book your private showing today. (id:60365)
49 Maplewood Drive
Amaranth, Ontario
Welcome to 49 Maplewood Dr a spacious 4000 Sqft detached bungalow on acreage, perfectly located across from a new subdivision and steps to plaza amenities. This 2,400 sq. ft. main level home features 3 bedrooms, 2 bathrooms, Living room & Family room with pot lights, modern open-concept layout, vinyl flooring throughout, and a walkout from kitchen/living to an oversized deck ideal for entertaining. Enjoy a landscaped front porch with stone walkway, outdoor sinks for parties, ample deck seating, and carport parking for 4 plus a 2-car garage with built-in cabinets. Lower level offers a bright 1,600 sq. ft. apartment with separate entrance, 3 bedrooms, 2 full baths, laundry, and open concept living perfect for extended family or rental potential. Natural light flows throughout, with multiple walkouts to the backyard. A rare opportunity to own a multi-functional acreage property blending country space with urban convenience! (id:60365)
202 - 2605 Binbrook Road
Hamilton, Ontario
Welcome to Manse in the Town of Binbrook, ON. Looking to buy your first home or downsize, this building is a must-see. Quality is not missed when it comes to this building and unit located on the second floor. This nearly 600sqft home features one large bedroom big enough to fit a king-size bed, an updated bathroom with custom shelving. Luxury vinyl plank flooring throughout the open concept kitchen and living room, moving to your oversized balcony, ready to enjoy summer nights large enough to fit a sofa set or dining table. This unit comes with access to one parking space and one locker. RSA. (id:60365)
233 Oakland Road
Brant, Ontario
Welcome to paradise in the country! A true show stopper property with every amenity you could imagine. This beautiful oasis has been upgraded head to toe, inside and out. Professionally designed backyard oasis in 2022 with beyond stunning entertaining area. Boasting a fully fenced resort style custom pool with lounge area and waterfalls, gorgeous stamped concrete, hot tub, 5 hole lit up golf putting green, driving range, and no rear neighbours. Over 1500 sq ft shop with 2 exterior bays and 1 interior, newly added truss core walls. The massive shop is fully insulated and heated. Features epoxy floors, lots of storage space, full bathroom, and amazing kitchen! The 20 ft deep covered entertainment area at rear has 2 large hanging gas heaters, multiple tvs, bar access, pool access, and is the best spot in town for entertaining guests or relaxing on your own. The home features a new wrap around deck, 2 long driveways on either side of house for plenty of parking, stamped concrete and armour stone. Metal roof on the home and newly shingled shop. Cozy and upgraded main living space features high end kitchen, main floor bedroom, full bathroom, laundry, and warm living room. The basement area can be utilized as a rec room or extra bedroom and full bath. 100amp service for the house and 100amp for shop, with newly added 22kw Generac Generator so you're never without power. The backyard and shop also has a fully wired surround sound system, underground subwoofers for stereo. Windows and all mechanicals on property have been recently updated to the highest level. Don't miss this one! (id:60365)
3608 - 1 Palace Pier Court
Toronto, Ontario
A very rare opportunity for a discerning, qualified individual seeking space, sophistication, and refinement. Suite 3608 is a just renovated, awe-inspiring condominium residence, with 1,201 square feet of luxury living space, 2-bedrooms, and stunning helicopter views of Humber Bay Shores. This spectacular residence has been completely renovated using the finest materials, refined finishes, one-of-a-kind details, and quality craftsmanship that have been beautifully combined to stir all the senses. Palace Place is Toronto's most luxurious waterfront condominium residence. *Palace Place defines luxury from offering high-end finishes and appointments to a full spectrum of all-inclusive services that include a private shuttle service, valet parking, and one of the only condominiums in Toronto to offer Les Clefs d'Or concierge services, the same service that you would find on a visit to the Four Seasons. (id:60365)
36 Michael Power Place
Toronto, Ontario
Parking for 2 vehicles. Conveniently located within walking distance to Islington Station, this 3+1 bedroom townhome offers both comfort and practicality. The primary bedroom includes a 4-piece ensuite and walk-in closet. The basement features a versatile private room, ideal as an office or guest bedroom. The eat-in kitchen is complete with granite countertops and a walk-out to a large patio. The second floor highlights a private, sun-filled balcony. Tenant is responsible for Heat and Hydro. (id:60365)




