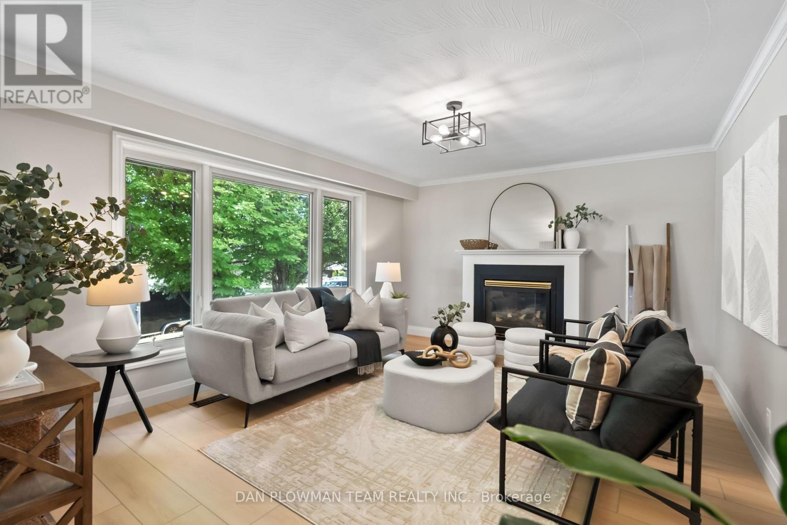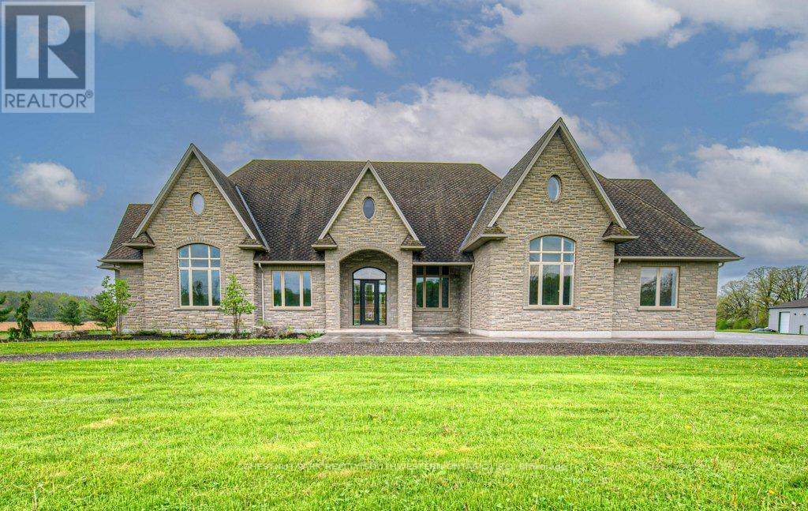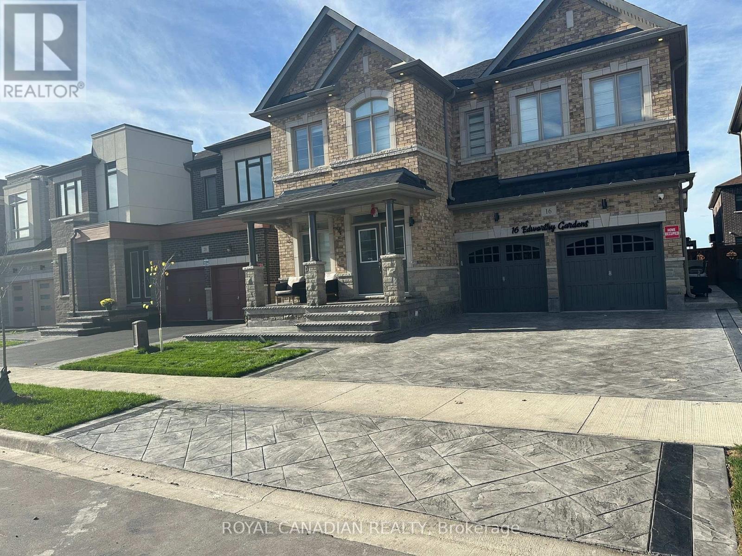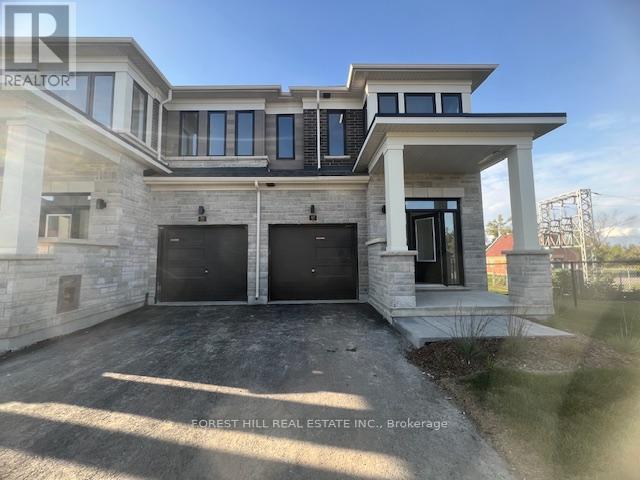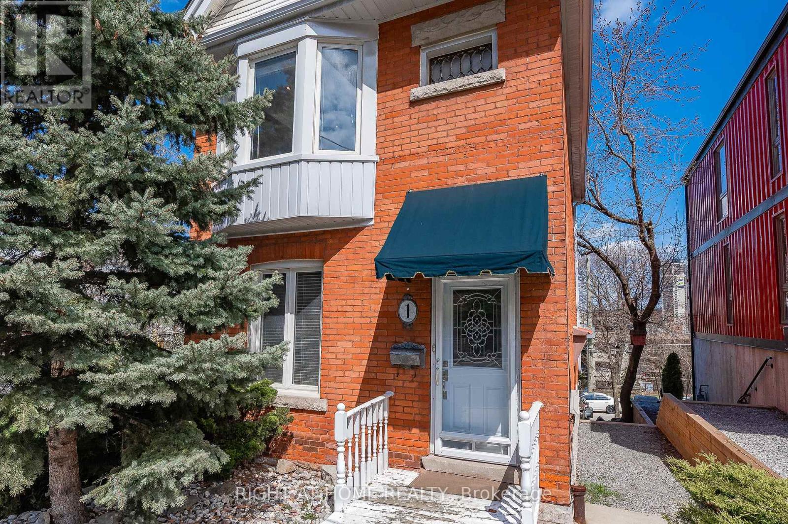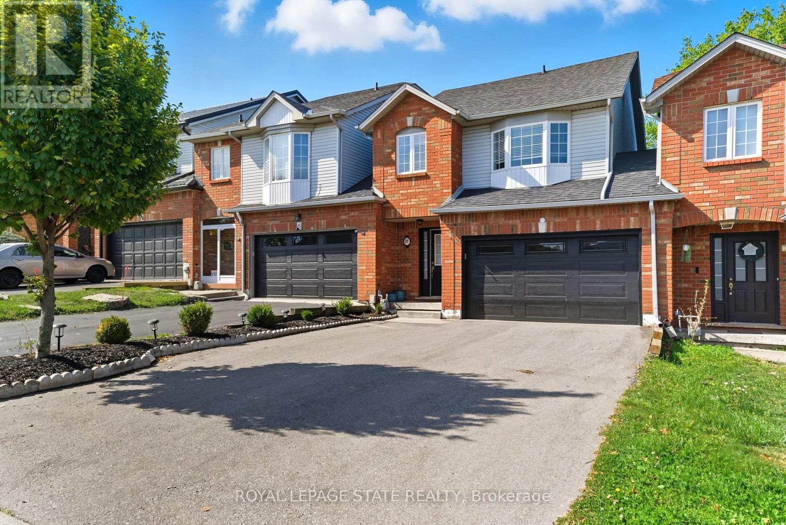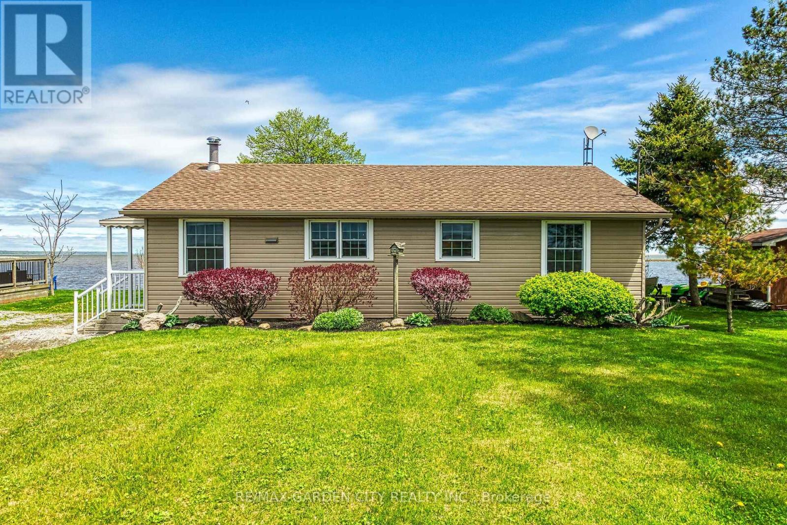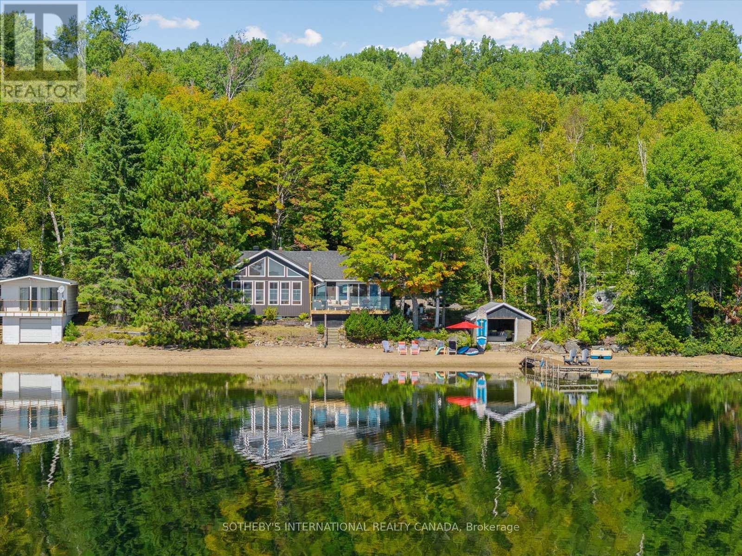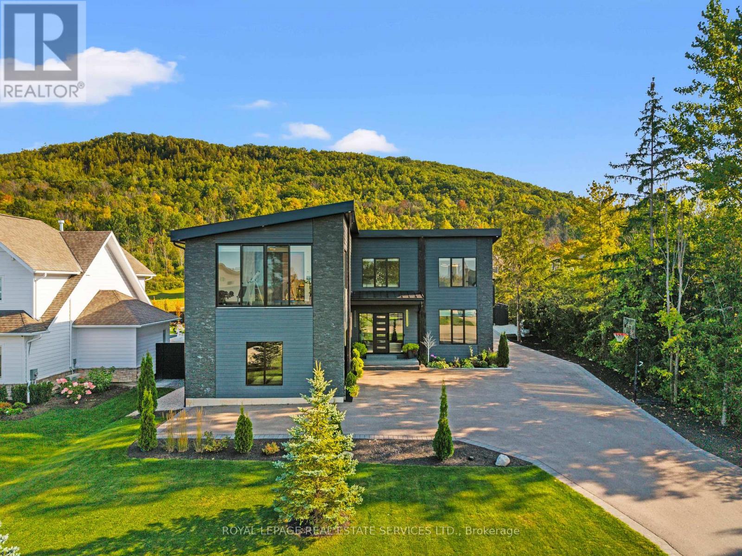119 Thorncliffe Street
Oshawa, Ontario
Turn The Key And Step Into WOW! This Fully Renovated Stunner Delivers The Perfect Blend Of Modern Luxury And Everyday Comfort, With Upgrades That Impress In Every Corner. From The Sleek New Luxury Vinyl Plank Flooring To The Designer Kitchen Featuring Quartz Countertops, Soft-Close Cabinetry, And Stainless Steel Appliances - Every Finish Feels Fresh, Refined, And Ready For You. The Sun-Filled Living Room, Complete With A Cozy Gas Fireplace, Flows Seamlessly Into A Charming Sunroom With A Walkout To The Backyard - Ideal For Morning Coffee Or Weekend Entertaining. The Spacious Primary Suite Is Your Private Retreat, Boasting A Gorgeous 5-Piece Ensuite. Two Additional Bedrooms And A Stylish 3-Piece Bath Complete The Main Floor. Downstairs, A Finished Basement Offers A Huge Rec Room With A Second Fireplace, An Extra Bedroom, A 3-Piece Bath, And Plenty Of Storage - All With Direct Garage Access. With Every Detail Thoughtfully Updated, This Home Is The Total Package. Don't Miss It. (id:60365)
2808 - 225 Sumach Street
Toronto, Ontario
Welcome to Dueast! Beautiful 1+den In The Heart Of Regent Park With A Picture-Perfect West-Facing View You Have To See In Person! Great Layout With Private Den Off Foyer, Laminate Flooring With Light Finishes, 9' Ceilings, Slick Kitchen With Quartz Counters, Stainless Steel Appliances And Tons Of Storage, Bedroom With Huge Walk-In Closet (Must See), And A Massive Balcony With Unobstructed Sunset Views Over The Neighborhood. (id:60365)
2930 Notre Dame Drive
Wilmot, Ontario
Luxury Living Meets Industrial Capability on 10 Private Acres Discover a rare blend of luxury, efficiency, and commercial-grade utility with this remarkable insulated concrete home spanning 9,000+ square feet, perfectly situated on almost 10 secluded acres complete with a private pond, scenic surroundings, and unmatched craftsmanship. Built for efficiency and longevity, the home features 14-foot ceilings, in-floor heating, a solid 6" stone exterior, and a sprayed rubber foundation for superior insulation and durability. Inside, a sprawling open-concept layout welcomes you with a custom solid maple kitchen, granite countertops, and a massive primary suite with a spa-like ensuite. Additional features include a loft/studio above the garage, a dedicated home theatre, and a finished lower level with a guest bedroomideal for family or visitors. The true stand-out of this property is the 4,000 sq. ft. detached shop, engineered to industrial/commercial specifications. Boasting 16-foot ceilings, three 12 x 14 bay doors, 3-phase hydro, and 2 pc bathroom, this space is perfectly suited for tool & die work, automotive, CNC/laser cutting, data centers, or any high-demand electrical needs. As an added bonus, the shop also includes a fully integrated golf simulator, creating the perfect blend of work and recreationideal for unwinding or entertaining clients and guests. Outdoors you can enjoy the tranquility of your own private pond, extensive stamped concrete finishes, and a concrete balcony overlooking the groundsperfect for peaceful mornings or evening gatherings. This property is a rare and versatile opportunity, offering executive-level living with commercial-grade utilityjust minutes from city amenities, yet worlds away in terms of space, privacy, and potential. (id:60365)
Bsmt - 16 Edworthy Gardens
Hamilton, Ontario
A brand new legal basement apartment is available in a quiet, upscale neighbourhood in Watertown.This modern unit features 2 bedrooms, 1 bathroom, and a separate side entrance. Enjoy the convenience of in-unit laundry (washer and dryer), a bright open-concept layout with laminate flooring, pot lights, and ample storage throughout. One driveway parking spot is included. Located in the new community of the Waterdown with easy access Aldershot Go, Shoppings and Schools. (id:60365)
57 Hickey Lane
Kawartha Lakes, Ontario
The best valued Lease in the Hyg.ge Townhouse Area. Sellers will entertain a short or long term lease. This Brand-new, never-lived-in, Light Filled 3-bedroom, 3-bathroom end-unit townhome is built by Fernbrook Homes. Nestled in Lindsays prestigious North Ward, beside the meandering Scugog River. Designed with a Spacious semi-detached feel with approx. 1800 sq ft. Designed with Oversized Windows, which offers Abundant Natural light. The Kitchen has custom Cabinetry, New Appliances and Stone Counters. The open-concept layout seamlessly connects the living and dining areas, all with a Beautiful Ash Engineered Hardwood. Walk-out From the main level to the backyard and decking for effortless indoor-outdoor living/Cooking. The soaring ceilings on the main level make the Rooms feel Extra Spacious. Elegant stairs take you to the 2nd Floor which does not disappoint. The primary suite features a private 4-piece ensuite with Double Sinks and Glass Showers with Rain Shower Faucets and a Full Walk In Closet. The two additional Spacious Bedrooms have a Shared Elegant Bathroom and the Upgraded and Lux Laundry Room on the 2nd Floor where the Bedrooms reside. Ideally positioned within walking distance to the River, Downtown, Hospital, Parks and Transportation. This home is surrounded by scenic parks, nature trails, and charming outdoor spaces, while just minutes to schools, Pioneer Park, and Highway 401 for convenient city access. A refined lease opportunity in one of Lindsays most desirable communities. 3-12 month lease available. (id:60365)
1 Arkledun Avenue
Hamilton, Ontario
Corktown Legal Triplex located next to a park, steps to James Street, St Josephs Hospital, GO Station, great restaurants, shops and cafes. All units have separate entrances so no shared foyers. Rear parking for 3 cars off St. Joseph's Drive. Current rents are below market rates. Opportunity to improve/renovate units as tenants move-on and optimize operating profit. (id:60365)
27 Glenhollow Drive
Hamilton, Ontario
Spacious freehold townhouse backing onto Treed Ravine lot. Located in a great quiet neighbourhood on Stoney Creek Mountain close to amenities. Multi-level floorplan with large eat-in kitchen and living and dining combo. Sliding doors off dinette to large rear yard. 3 bedrooms, 2 1/2 baths. Large master with 4pc Ensuite and walk-in closet. Partially below ground finished basement with large bright windows. 1.5 car garage with double drive, this home provides great curb appeal, comfort, space and style. (id:60365)
794 59 Highway
Norfolk, Ontario
Waterfront Escape on Long Points Inner Bay! Pride in ownership is evident in this charming 995 sqft winterized cottage. Inside, enjoy the rustic charm of the open concept main floor boasting a large kitchen and spacious living/dining room where you can savor evenings by the cozy woodstove. The large kitchen features a brick backsplash. Grab a stool at the peninsula to chat with the cook or a quick bite. Your turn to do dishes, you will delight in the views over Big Creek while you wash up. This space conveniently connects to the bright, airy sunroom with vaulted ceilings where you can take in the panoramic views of the bay. The expansive wrap-around deck is the perfect space for entertaining or unwinding from a long week. Enjoy boating, kayaking, canoeing right from your own backyard, catch a morning sunrise over the bay or a sunset over the Big Creek National Wildlife Area. Perfect for nature lovers, this property offers easy access to many exciting adventures; Long Point Birding Trail, boating, beaches, wineries & breweries. Explore the sandy beaches just a short drive away. Located minutes from Port Rowans shops and dining, this peaceful retreat blends natural beauty with everyday convenience. (id:60365)
347 Clearpath Private
Ottawa, Ontario
A brand-new, never lived in end-unit townhome with 2 parking garages in the highly desirable Kanata Lakes/Arcadia community! This modern 3-storey layout offers 3 bedrooms, 4 bathrooms, and over 1,900 sq. ft. of thoughtfully designed living space. The bright open-concept main floor features a sleek kitchen with quartz countertops, stainless steel appliances, and plenty of cabinetry. The kitchen and breakfast areas flow seamlessly to a private balcony, perfect for relaxing with your morning coffee or hosting summer BBQs. Upstairs, you'll find three spacious bedrooms, including a primary suite with walk-in closet, and an ensuite full bathroom. This home is filled with upgrades: stylish LED lighting, hardwood flooring, modern finishes, central A/C, and a fresh neutral palette throughout. Brand-new appliances are included, and additional conveniences like a two-car garage with driveway parking and in-unit laundry make life easy. Situated just steps from Tanger Outlets, Costco, Kanata Centrum, parks, cafes, and restaurants, with quick access to Highway 417 and public transit. Families will love being in the Earl of March Secondary School district - one of Ottawa's top-ranked schools. Move-in ready and designed for comfort and convenience, this end-unit townhome is perfect for young professionals, couples, or families seeking a fresh start in one of Kanata's most sought-after neighborhoods. (id:60365)
30 Tara Court
Hastings Highlands, Ontario
Welcome to beautiful Papineau lake in the Hastings Highlands. This gorgeous 4 season lake house sits on an incredible 1.93 acre lot which is level, treed and has over 200 feet of sand beach waterfront, south east exposure with all day sun on the dock and beach. Flanked by Crown land on one side of the property for added privacy. The lake house has been completely renovated throughout and is being sold turnkey. 1252 square feet of living space in the main house, featuring a brand new kitchen with stainless steel appliances, new cabinets, backsplash, centre island and butcher block countertops with cozy wood stove. Overlooking and walk- out to a large 3 season room with beautiful views of the lake. New luxury vinyl plank floors, pine ceilings and lighting throughout. The living room has a wood burning fireplace, wall to wall sliding doors to a new 320 square foot deck with dining & lounging space & edgeless glass railings. The views from the living room and from the deck are spectacular. The primary bedroom has a new 3 piece ensuite and there are 2 other bedrooms and new 4 piece bath. New structural footings, lifted, levelled and encapsulated the crawl space. Insulated the attic & vapour barrier. New siding, soffits and downspouts, windows (except sunroom & main bath). New laundry room addition off the kitchen. New in wall electric heaters wifi controlled. EV charger, new electrical panel with 200 amp service & Generac transfer switch. Large 340 square foot guest Bunkhouse with wood stove. Dry land boat house to get out of the sun and store water toys. New landscaped path to the waterfront, widened and regraded driveway offering lots of parking. Papineau is a clean, deep lake, large enough for motorized boating. 30 minutes to Bancroft or Barry's Bay, 2.5 hours from Durham region and Ottawa area. Start making your cottage life memories today with a gorgeous and turnkey waterfront package. (id:60365)
4382 Central Avenue
Lincoln, Ontario
Welcome to 4382 Central Ave in Beamsville, a beautifully renovated open-concept bungalow offering modern comfort in a prime location. Thoughtfully updated in 2022 and 2023, this home features brand-new windows, a high-efficiency furnace, air conditioning, siding, soffits, and eavestroughs, ensuring a stylish and energy-efficient living space. Inside, the open layout creates a seamless flow between the living, dining, and kitchen areas, perfect for entertaining or everyday living. Situated in a highly desirable neighborhood, this home is just a short walk to the heart of Beamsville, where you'll find charming shops, restaurants, and essential amenities. Across the street, Ted Roberts Park, the Lincoln Community Centre, and Allan F. Gretsinger Pool provide endless opportunities for recreation and community engagement. Step outside to the private backyard, where a full patio and deck with a pergola create a relaxing outdoor retreat. The fully fenced yard offers both privacy and security, making it an ideal space for families and pets. A separate entrance to the basement adds flexibility for potential in-law or rental opportunities, while an interior entrance to the garage provides added convenience. This turn-key bungalow is a rare opportunity to own a stylishly updated home in an unbeatable location. Don't miss your chance to experience modern living with small-town charm schedule your private viewing today! (id:60365)
118 Barton Boulevard
Blue Mountains, Ontario
Luxury Living Exquisite Detached 2 Storey Executive Home, Offering Over 5,559 Sq Ft Of Total Finished Living Space, 4+2 Bedrooms, 5+1 Bathrooms. Minutes From Collingwood And The Blue Mountains. Private Enclave Of Custom Residences Near Georgian Peaks Ski Club, Refined Design With Year Round Recreation, Easy Access To Ski Hills, Golf, Shopping, Village Of Blue Mountains. Grand Front Entrance Opens Into Impressive Foyer And Elegant Principal Rooms. 4 Spacious Bedrooms, Primary On The Main, Each With Its Own Private Ensuite Bathroom. Spectacular Primary Retreat Spa Inspired 5 Pc Ensuite With Heated Towel Rack, Glass Shower, Double Sinks, Soaking Tub, Private Walk In Dressing Area. Additional Bedrooms Own Fireplaces, Walk Outs, Luxury Ensuites, Creating Boutique Hotel Experience For Family And Guests Alike. Open Concept Gourmet Kitchen Designed For Both Entertaining And Everyday Living, Oversized Island, Custom Cabinetry, Walk Out To Covered Deck For Seamless Indoor/Outdoor Enjoyment. Living And Dining Rooms Showcase Soaring Ceilings, Multiple Fireplaces, Dramatic Mountain Vistas, Fully Enclosed Glass Walled Gym Offers Inspirational Panoramic Views. Lower Level Extends The Lifestyle With Heated Floors, Epoxy Finish, Flexible Use Of 2-3 Bedrooms Or Gym, Spacious Recreation Room With Kitchenette And Bar, Spa Style Bathroom Featuring Steam Shower And Sauna. Designed With Both Elegance And Function In Mind, This Property Includes Premium Finishes, High Ceilings, Integrated Lighting, State Of The Art Mechanicals, Landscaped Grounds, Multiple Garages, Circular Driveway With Parking For Up To 12 Vehicles. Offering Sophistication, Comfort, Incomparable Design Details, Exceptional Residence Provides An Unparalleled Retreat In One Of Ontario's Most Sought After Destinations. (id:60365)

