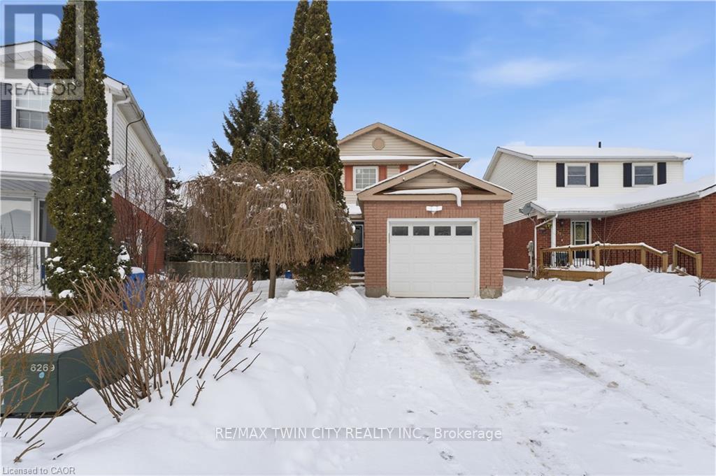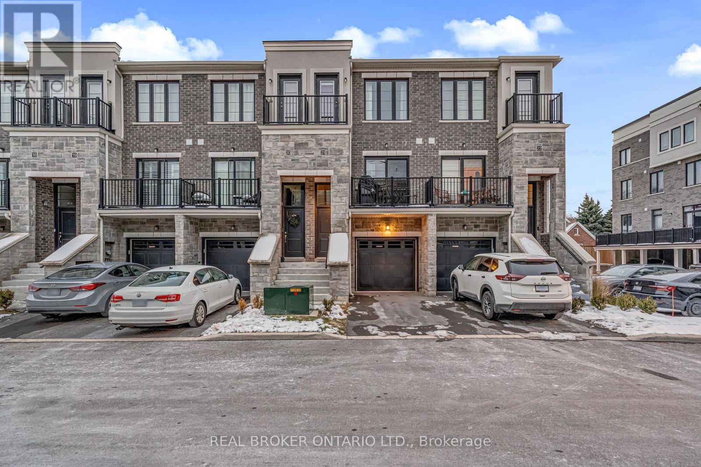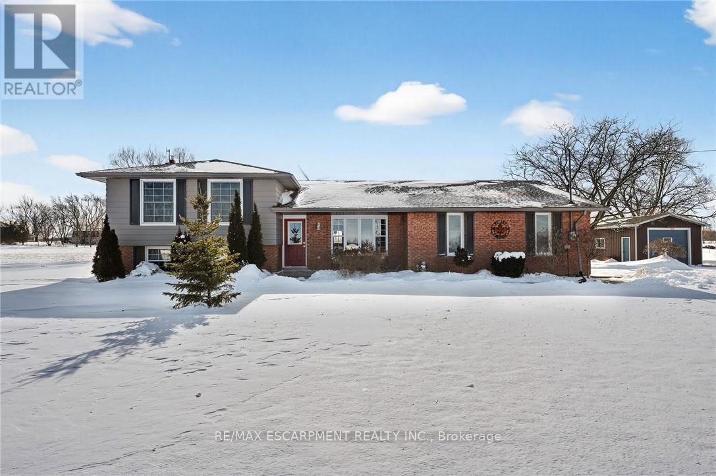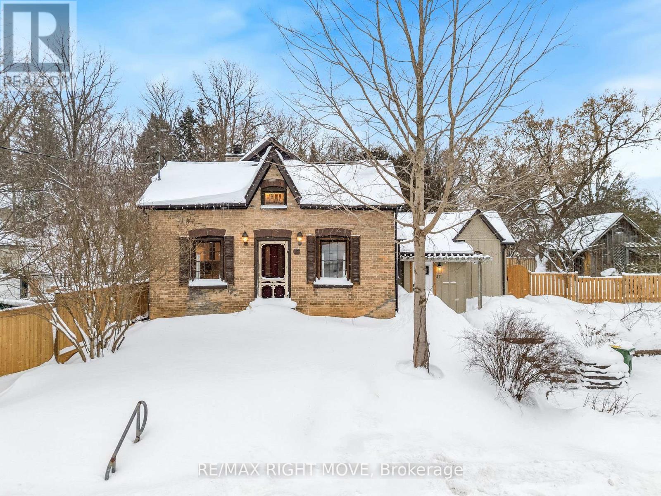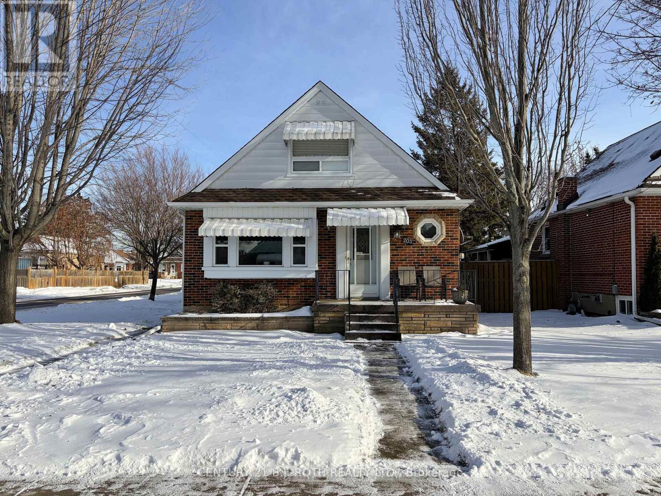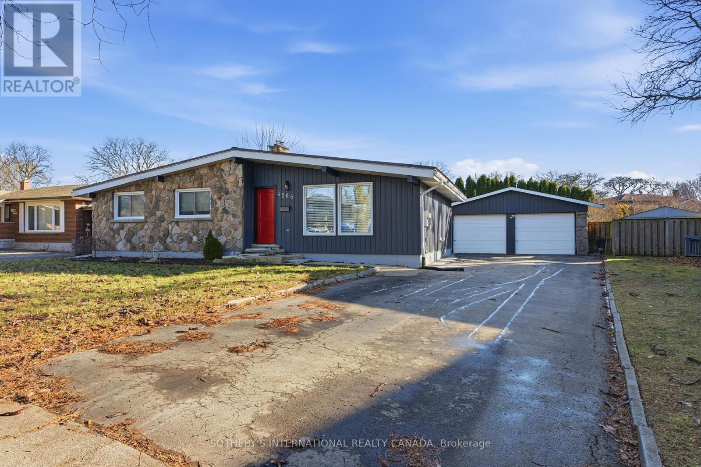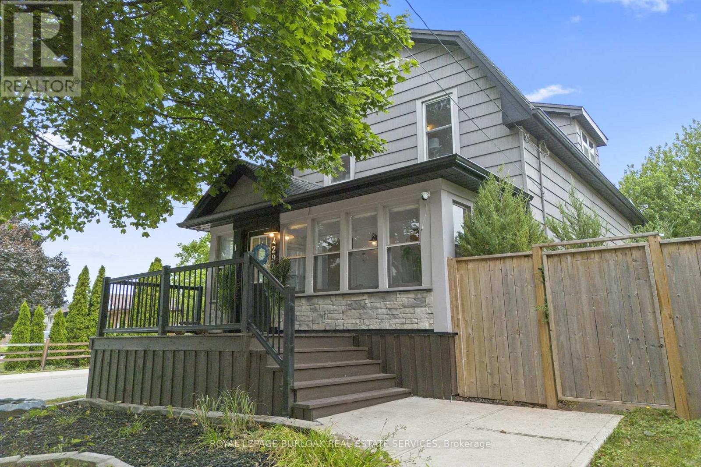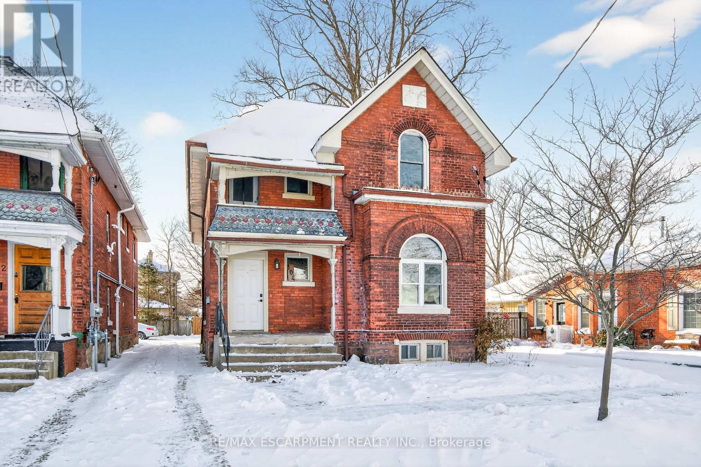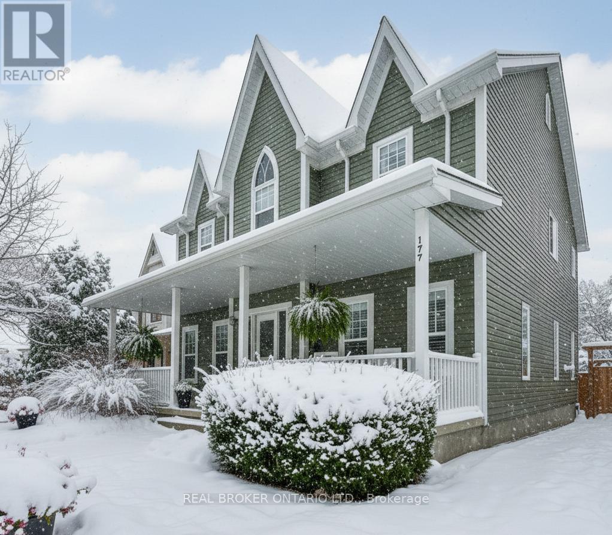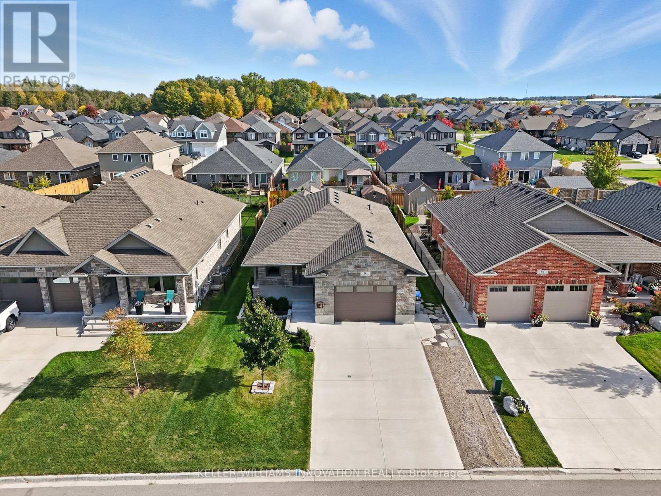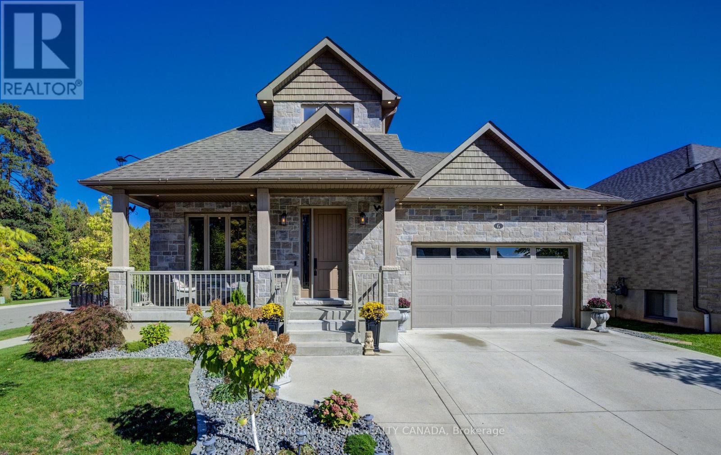311 Northview Heights Place
Cambridge, Ontario
Fantastic opportunity in a family-friendly neighbourhood close to schools, parks, shopping, and all everyday amenities-plus just minutes to HWY 401 for an easy commute. This home offers a functional layout with an open concept main floor, creating a welcoming space for family living and entertaining. Featuring 3 good-size bedrooms, there's plenty of room for a growing family, guests, or even a home office setup. The unfinished basement provides a true blank canvas and is ready for your vision-ideal for future additional living space, a rec room, gym, storage, or whatever best suits your needs. Outside, enjoy a great size backyard with lots of potential for outdoor living, gardening, or creating your own private retreat. Parking is convenient offering a single car garage with inside access and a double wide driveway offering ample space for multiple vehicles. With good bones, a desirable location, and plenty of potential, this is an excellent project for the right buyer looking to truly make it their own. Don't miss your chance to unlock the potential of this well-located home! (id:60365)
21 - 383 Dundas Street E
Hamilton, Ontario
Welcome to this modern 3-storey townhome offering 2+1 bedrooms, 2.5 bathrooms, and nearly 1,700 sq. ft. of bright, functional living space. The open-concept main floor features a stylish kitchen with an upgraded backsplash, clean neutral finishes, and a spacious living area perfect for everyday living and entertaining. Upstairs are two comfortable bedrooms and a full bathroom, including an upgraded glass shower. The 3rd bedroom offers a flexible work or guest space with a full bathroom and a walkout to the private, fenced backyard. Enjoy turn-key living with a finished basement, exterior natural gas hookup, central AC, and included appliances. Parking for two with both a garage and a surface spot. Located in Waterdown's family-friendly, walkable community, you're close to Copper Kettle Café, Kamoosh Bistro, The Watermark Taphouse, Fortinos, Shoppers, the Waterdown Trail system, and have quick access to Dundas St. E, the 403, and Aldershot GO. A perfect low-maintenance, move-in-ready option for first-time buyers, downsizers, or young professionals. (id:60365)
6140 Sixteen Road
West Lincoln, Ontario
Welcome to the full country package just minutes from all of Smithville's amenities. This immaculate and spacious 3+1 bedroom, four-level sidesplit sits on a picturesque 1-acre lot and offers over 2,000 sq ft of finished living space with natural gas heating. Hobbyists will love the bonus 16' x 22' detached shop with hydro, concrete floors, and an automatic garage door. Step inside to an inviting layout that just feels like home. The bright eat-in kitchen offers a breakfast bar, tiled backsplash, pot lights, luxury vinyl flooring, stainless steel appliances, and a gas stove, flowing seamlessly into the living room with hardwood floors, pot lights, and a charming bay window. Enjoy year-round relaxation in the fully enclosed 17' x 14' cedar-lined porch with pot lights and dual gas hookups, or take advantage of the 16' x 30' rear deck, large yard, and above-ground pool (2020). The upper level features three generous bedrooms and a 5-piece bath with double vanity, while the lower level includes a spacious rec room with a gas fireplace and a fourth bedroom. An unfinished basement with walk-up garage access offers excellent potential for a future in-law suite. Additional updates include a professionally renovated bathroom (2025), a new septic bed (2022), furnace (2021), owned hot water heater (2020), central air conditioning (2018), and more. This truly move-in-ready home in an incredible rural setting offers nothing left to do but enjoy. (id:60365)
27 Durham St Street
Grey Highlands, Ontario
Located in the heart of Flesherton, this move in ready and exceptionally well kept 3 bedroom, 2 bathroom home offers approximately 1,680 square feet of finished living space with a functional layout that works for families, guests, or anyone needing flexible space. Enjoy the convenience of a walkable downtown with local shops, cafés, galleries, and highly regarded dining, all just minutes away. The main floor features a stunning kitchen, a comfortable living room, primary bedroom, bathroom, and a dedicated gym area that could also work well as a home office or bonus space. Upstairs, you'll find two additional bedrooms, a second bathroom, and a spacious rec area perfect for a hangout zone, kids' play space, or a cozy second living room. Outside, you'll appreciate the ample parking, making it easy for multiple vehicles, visitors, or extra toys. Pride of ownership is clear throughout, and the home is truly ready to enjoy from day one. Walking distance to both the elementary and high school, plus multiple nearby trails and hiking routes including the Bruce Trail. A swimming pond is located directly across the street, with skiing available within an approximate 20 minute drive, adding even more to the appeal of this fantastic location. (id:60365)
203 Summerhill Avenue
Hamilton, Ontario
Welcome to 203 Summerhill Ave, Hamilton, a wonderful opportunity to own a home in a well-established and family-friendly neighborhood. The top 5 reasons why you you want to buy this property are: 1. Move in ready & meticulously maintained (Energy Efficiency Update done 2010...see details in 5th comment), due to long time ownership, it offers a comfortable layout with bright living spaces, Finished Basement, Multiple entrances, plus a main floor bedroom, making it ideal for families (including multigenerational) , first-time buyers, or investors alike. 2. Nestled on a quiet street, this home is surrounded by mature trees with a strong sense of community. Just steps to Elementary School (Viscount Montgomery), easy access to nearby parks, golf courses (King's Forest), green spaces, and scenic nature trails (Hamilton Rail & Red Hill Bowl Trail)-perfect for walking, biking, and outdoor activities. 3. The location is highly convenient, with shopping, dining, and everyday amenities just minutes away. 4. Commuters will appreciate the quick and convenient access to major highway routes, making travel throughout Hamilton and beyond seamless. 5. Professional Energy efficiency Update 2010 (Eavestroughs, Windows-Basement & Octagon at front of house, Toilet, Front Storm Door, Replaced Main Water Line from the House to the road, Sewer Line was camera inspected with a Back Flow valve installed, Attic insulation - Thermocomfort vermin resistant blown cellulose, basement Polyurethane spray foam). Since 2010, Exterior electrical on side & back of home, All Main & Upper Floor Windows (2020-2021), Roof (2017-25 year transferable warranty), Furnace & A/C (2014), Fully fenced yard, Concrete Walkways & Shed, Appliances-Fridge (2018), Stove (2023), Main Floor flooring (2023) Combining comfort, location, and lifestyle, this home is one you won't want to miss! Check it Out! (id:60365)
4206 Glenayr Avenue
Niagara Falls, Ontario
Welcome to this well-maintained bungalow in a highly desirable North Niagara Falls neighbourhood, close to top-rated schools, parks, shopping, and quick QEW access. The home features a renovated kitchen, with vaulted ceilings and mid-century modern character, offering over 2,000 SQF of finished living space.The layout includes a self-contained in-law suite with a separate entrance, second full kitchen, and spacious living area, ideal for extended family living or flexible use. The property also offers a detached double garage and double driveway. Inside, enjoy a bright main floor with an eat-in kitchen, three bedrooms, and an updated 3-piece bathroom. The lower level features a second kitchen, a large recreation room with gas fireplace, a fourth bedroom, a 3-piece bathroom, and a spacious laundry area. A comfortable and versatile home in a sought-after location. (id:60365)
1 - 4297 East Avenue
Lincoln, Ontario
Located in the heart of Niagara's renowned wine country, surrounded by lush vineyards and offering quick access to both Lake Ontario and the QEW, this beautifully updated century home offers 1,458 square feet of thoughtfully designed living space, featuring 3 spacious bedrooms new 2-piece bathroom on the main level an upgraded 4-piece bathroom upstairs. The convenient main floor laundry room adds a practical touch for modern living. As you step inside, you're welcomed by an open-concept layout that seamlessly blends the main living areas. Expansive windows flood the space with natural light, while custom built-in shelving, elegant cellular shades, hardwood floors and a sleek linear electric fireplace framed by a modern stone wall create a charming atmosphere. The large, modern kitchen showcases white cabinetry, granite countertops, and ample storage, making it perfect for both everyday living and entertaining. Set on a generous 41x107 lot, the outdoor space is equally impressive. New custom fencing, complete with three gates, ensures both privacy and security, while providing a wonderful backdrop for gardening, hosting guests, or simply unwinding outdoors. Location is key this home is just a short 30-minute drive from downtown Burlington, making it ideal for those seeking a peaceful retreat without sacrificing proximity to major city amenities. Proximity to local neighbourhood amenities is under an 8 minute walk to schools, parks, scenic trails, No Frills, LCBO, restaurants, and shopping. Custom fencing with 3 custom gates. Sewer replaced, cleaned out and new floor drain. HWT Owned. (id:60365)
104 William Street
Brantford, Ontario
Attention investors! Vacant up/down duplex offering exceptional flexibility and income potential. Conveniently located close to downtown, several schools, and public transit. This two-storey property features a spacious 3-bedroom, 1-bath main floor unit and a 2-bedroom, 1-bath upper unit, each with its own living room and full kitchen. The lower unit offers a separate entrance, private back deck, and a large basement ideal for storage. Both units are equipped with their own laundry, separate forced-air furnaces, water meters, and electrical panels, perfect for independent utility management. With both units currently vacant, buyers can set their own rental rates and select their preferred tenants, or live in one unit while generating income from the other. You don't want to miss this opportunity. (id:60365)
177 Old Maple Boulevard
Guelph/eramosa, Ontario
Fronting onto a charming treed boulevard and backing onto peaceful natural surroundings and open farmer's fields, this home offers the perfect blend of privacy and community. Step inside to find a spacious open-concept layout designed for everyday living and entertaining. The eat-in kitchen flows seamlessly into the family room, while a cozy front living area can double as a private home office with the convenience of hidden pocket doors. A formal dining room with a butler's prep area adds an elegant touch, and the large mudroom with inside access to the double-car garage keeps life organized and functional. Upstairs, you'll find three generously sized bedrooms plus a luxurious primary suite featuring a spa-like ensuite retreat. The fully finished basement provides even more living space with room for a home gym, office, recreation area, and a full bathroom-plenty of space for the whole family. Outside, your private backyard is a true oasis-perfect for hosting family gatherings, entertaining friends, or simply relaxing around the firepit. Beyond your front door, enjoy everything Rockwood has to offer. Explore the stunning Rockwood Conservation Area, take advantage of local parks, the community center with splash pad, skate park, ball diamonds, walking trails, and even a dog park. With an easy commute to the 401, just 10 minutes to the Acton GO Station, and 15 minutes into Guelph, this location truly has it all. This is more than a home-it's a lifestyle in the heart of Rockwood. (id:60365)
16 Forbes Crescent
North Perth, Ontario
Welcome to 16 Forbes Crescent - Stylish Bungalow with Exceptional Outdoor Living! Located in a quiet, family-friendly neighborhood, it boasts great curb appeal, a charming front porch, and parking for up to 6 vehicles in the extended driveway. Step inside to an open-concept living space with a bright, airy feel thanks to vaulted ceilings and natural light streaming in from the east-facing backyard. The kitchen is thoughtfully designed with ample cabinetry, a pantry, quartz countertops, and a stylish backsplash. Enjoy the convenience of main floor laundry and two spacious bedrooms on the main level, all complemented by blinds and curtains throughout the home. The partially finished basement (2024) has a large rec room and a rough-in for a bathroom. Outside, the fully landscaped backyard is a private retreat, featuring hedges along the back, a covered porch, flagstone pathway, shed, and full fencing-perfect for pets, kids, or quiet mornings with coffee as the sun rises behind the home. Additional highlights include a fully finished garage with Trusscore paneling-ideal as a workshop or clean storage space. Contact your agent to book a viewing (id:60365)
22 Daniels Drive
Brighton, Ontario
Discover one of Brighton's finest luxury residences, where every detail has been designed for elegance and comfort. The spectacular backyard retreat features a heated inground pool with cascading waterfall, a brick cabana complete with change room, 3-piece bath, outdoor kitchen, wet bar, and a relaxing hot tub - perfect for resort-style living at home. The meticulously landscaped, park-like grounds are set on a private double pie-shaped lot, offering unmatched space and privacy. Inside, the newly renovated, dream kitchen flows seamlessly into an expansive family room with soaring vaulted ceilings, while formal living and dining rooms provide the ideal backdrop for sophisticated entertaining. The primary suite is a true sanctuary, boasting a custom walk-through dressing room and a spa-inspired ensuite with heated floors and steam shower. 2nd bedroom suite and 2 additional oversized bedrooms on second level along with den. Theatre and office in basement. Triple garage with swisstrax flooring, custom cabinetry and drive with ample parking for guests. Water well for outdoor use. This home is a must see! (id:60365)
6 Gore Estate Court
North Dumfries, Ontario
Welcome to this beautifully crafted custom-designed home, nestled on a quiet court in the charming village of Ayr, Ontario. This stunning 5 bedroom, 4 bathroom residence offers an exceptional blend of luxury, functionality, and thoughtful design-perfect for families or professionals seeking space and comfort. Step inside to a bright and spacious main floor featuring soaring ceilings, an elegant primary suite, a dedicated home office, and a show-stopping chef's kitchen with premium finishes. Natural light floods the open-concept living area, creating an inviting atmosphere ideal for both relaxing and entertaining. Upstairs, you'll find two generously sized bedrooms and a full bathroom-perfect for children, guests, or additional workspace. The fully finished basement adds even more living space with a large recreation room, two additional bedrooms, and a full bathroom-ideal for multigenerational living or a private guest retreat. Outside, enjoy your maintenance-free fenced yard with a covered patio-perfect for year-round enjoyment. A double garage and triple-wide driveway provide ample parking and storage. Located just minutes from major roads, schools, shopping, and all the amenities Ayr has to offer, this home is the perfect combination of peaceful village living with modern convenience. (id:60365)

