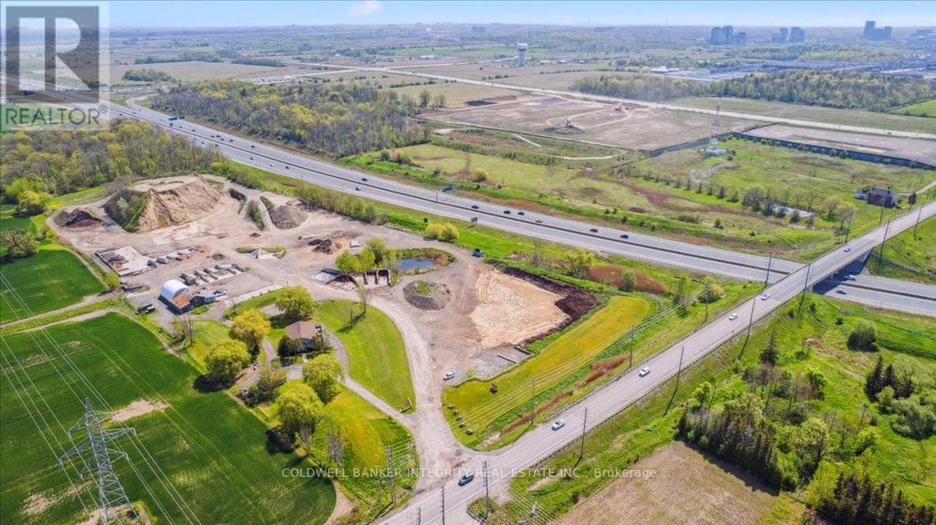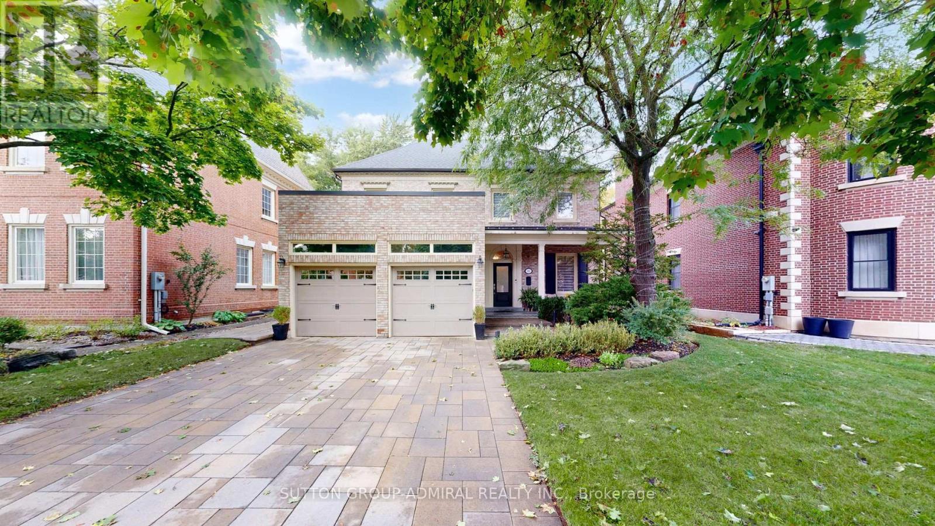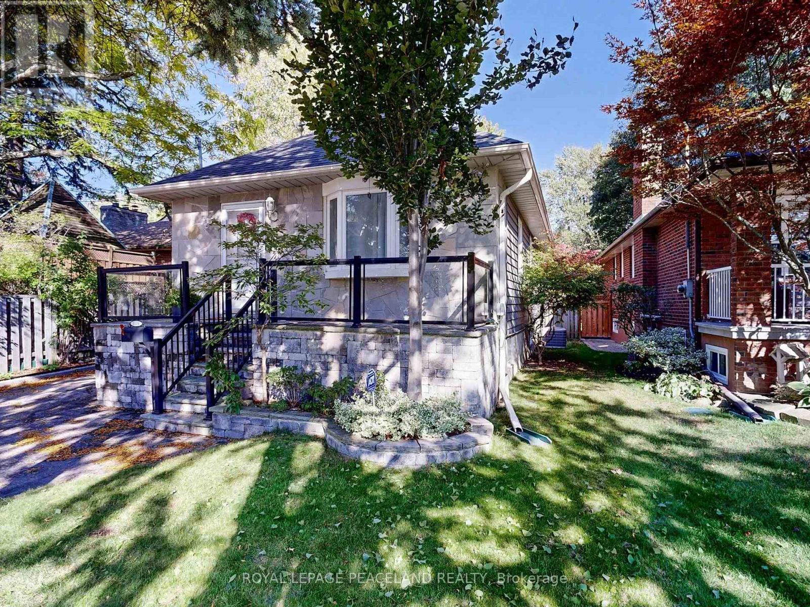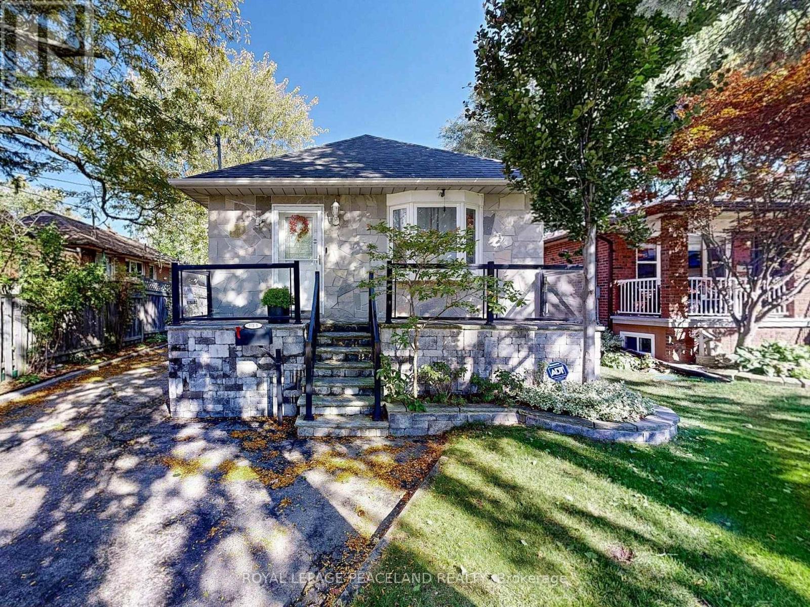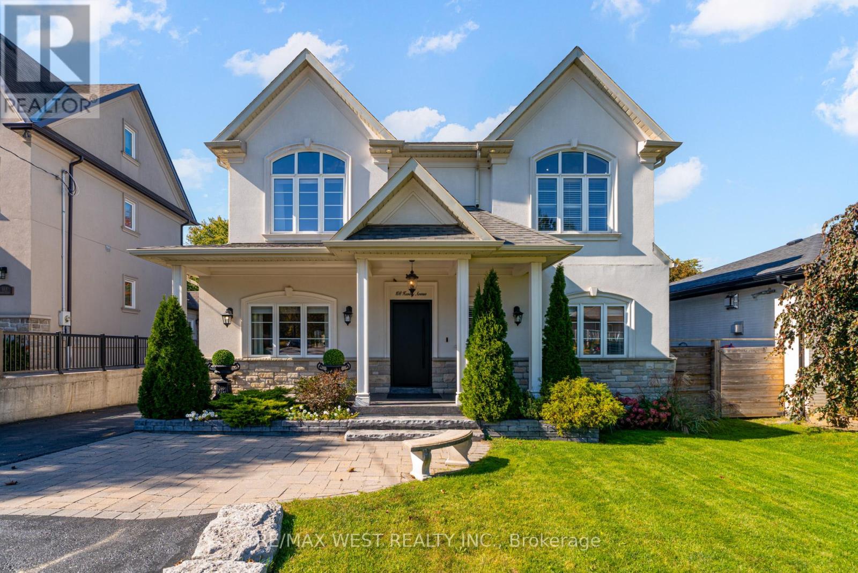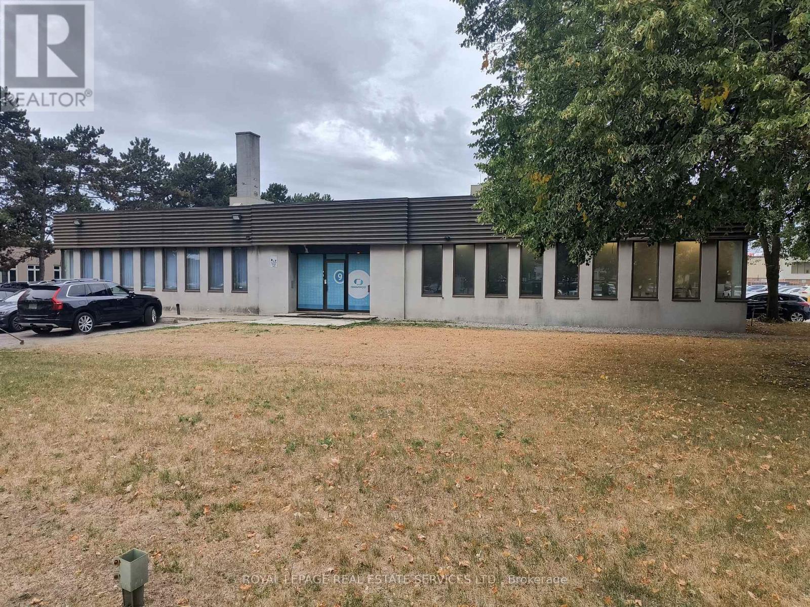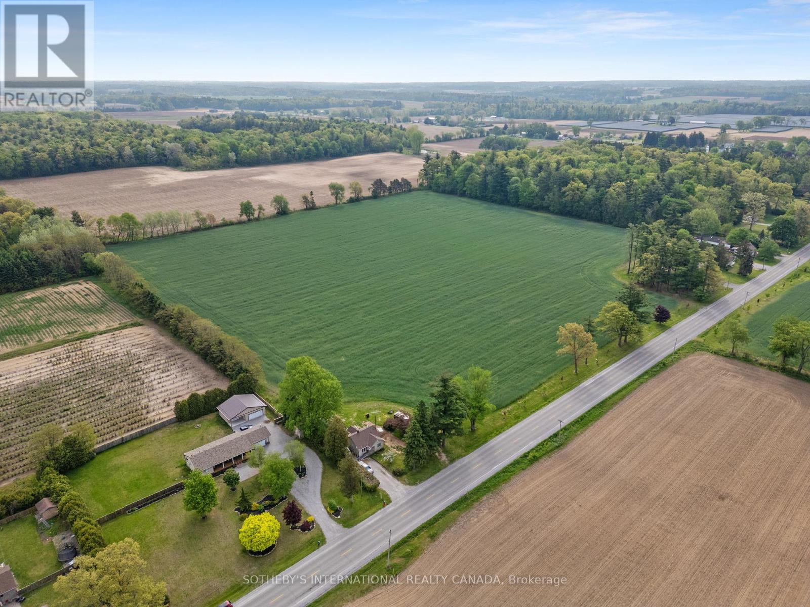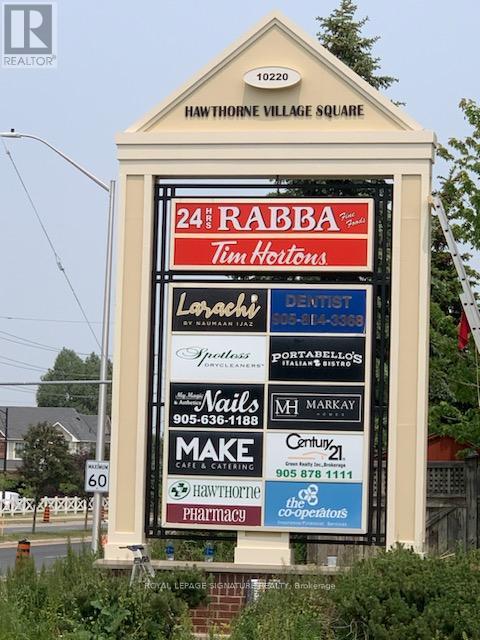4321 Sixth Line
Milton, Ontario
An exceptional opportunity to acquire 13.8 acres of strategically located land with approximately 560 feet of direct Highway 407 frontage and convenient access off of Sixth Line in Milton. Ideally suited for topsoil mixing, landscaping, and similar operations, this property has been home to a well-established provider of premium soils, mulches, and aggregates serving Milton, Oakville, Burlington, and Mississauga since 1991. Please note: this is not a business sale only the land and buildings are being offered. The site features a maintained 1,620 sq. ft. bungalow with a walkout basement, a detached garage, a 1,860 sq. ft. office/workshop with an attached 1,500 sq. ft. coverall structure, as well as drainage culverts and a stormwater retention pond already in place. Currently zoned Agricultural with a legal non conforming use. The property benefits from significant infrastructure and is considered a strong candidate for future Urban Employment designation, with surrounding road improvement projects further enhancing long-term development potential. This rare offering combines high visibility, functional improvements, and future upside making it ideal for owner-operators, investors, or strategic landholders. (id:60365)
2336 Bur Oak Avenue
Markham, Ontario
Welcome To This New Renovated Semi-Detached Home In Greensborough . Freehold And 3+1 Bed Rooms. Move in Condition. Basement Finished with One Bed Room and Full Wash Room. This Unit Boasting 9-Foot Ceilings On The Main Floor, Modern New Engineer Wood On Main and 2nd Level, New Stair With Iron Pickets, And New Vinyl Floor In Basement. Interior Is New Painted .Renovated Bath Room on 2nd Level. Modern Kitchen With Quartz Countertop Interlocked Backyard. Total Can Parked 3 Cars. Including a Detached Garage .Close to School , Supermarket . Park. (id:60365)
60 Baynards Lane
Richmond Hill, Ontario
Stunning Luxury 4+1 Bedroom Home with Exceptional Upgrades! This beautifully appointed residence features 10 ft ceilings on the main floor, creating a spacious and airy ambiance throughout. The gourmet kitchen is a chefs dream, complete with custom cabinetry, pull-out drawers, quartz countertops, designer backsplash, large center island, and premium stainless steel appliances including wall oven, microwave, fridge, built-in dishwasher. Enjoy seamless flow to the warm dining room and a unique, thoughtfully designed floor plan. The main level also offers a large foyer, elegant oak staircase, and a private library with built-in bookshelf and picturesque window. Upstairs, the primary suite boasts a large custom walk-in closet and a spa-like ensuite. All bedrooms are generously sized with neutral décor. The second-floor laundry room includes built-in shelving and a sink for added convenience. The professionally finished basement features a wet bar, spacious rec room, gym, storage room, and tool room. Additional highlights include upgraded light fixtures, LED pot lights, custom window treatments, closet organizers, high baseboards, crown molding, and upgraded windows and patio doors (front and back).This home combines luxury, comfort, and functionality a must-see! (id:60365)
139 Scarboro Crescent
Toronto, Ontario
Welcome to this warm and beautifully renovated bungalow located in the prestigious Bluffs community, within the highly sought-after Chine Drive School District - one of Toronto's most desirable family neighbourhoods. This area is celebrated for its tree-lined streets, sense of community, and proximity to the Lake, walking trails, and top-rated schools. Step inside to discover a bright, sun-filled living space with hardwood floors. The versatile main living area can be arranged as living plus dining, or living plus a den with a large window - currently set up as a charming extra bedroom/den filled with natural light. The modern kitchen features granite countertops, upgraded cabinetry, and a walkout to the private backyard oasis complete with a pond, tiki bar, and gazebo - perfect for outdoor entertaining or peaceful evenings under the stars. The primary bedroom overlooks the beautifully landscaped backyard, creating a serene and relaxing atmosphere every morning. The finished lower level with a side entrance includes a spacious recreation room, an additional bedroom, and a modern 3-piece bath - ideal for guests or a home office. Lovingly maintained and filled with warmth, this home truly combines charm, functionality, and location. With a large powered garage, just steps to the Bluffs, parks, TTC, GO Train, cafés, and great schools, and only 20 minutes to downtown Toronto, this property offers the perfect balance of urban convenience and coastal tranquility. Property can be leased fully furnished for $4200 per month. (id:60365)
139 Scarboro Crescent
Toronto, Ontario
Welcome to this warm and beautifully renovated bungalow located in the prestigious Bluffs community, within the highly sought-after Chine Drive School District - one of Toronto's most desirable family neighbourhoods. This area is celebrated for its tree-lined streets, sense of community, and proximity to the Lake, walking trails, and top-rated schools. Step inside to discover a bright, sun-filled living space with hardwood floors. The versatile main living area can be arranged as living plus dining, or living plus a den with a large window - currently set up as a charming extra bedroom/den filled with natural light. The modern kitchen features granite countertops, upgraded cabinetry, and a walkout to the private backyard oasis complete with a pond, tiki bar, and gazebo - perfect for outdoor entertaining or peaceful evenings under the stars. The primary bedroom overlooks the beautifully landscaped backyard, creating a serene and relaxing atmosphere every morning. The finished lower level with a side entrance includes a spacious recreation room, an additional bedroom, and a modern 3-piece bath - ideal for guests or a home office. Lovingly maintained and filled with warmth, this home truly combines charm, functionality, and location. With a large powered garage, just steps to the Bluffs, parks, TTC, GO Train, cafés, and great schools, and only 20 minutes to downtown Toronto, this property offers the perfect balance of urban convenience and coastal tranquility. (id:60365)
108 Hambly Avenue
King, Ontario
Welcome to 108 Hambly Ave., a custom-built detached home in one of King City's most coveted neighbourhoods, surrounded by other high-end luxury residences. This immaculate, turn-key property exudes elegance and pride-of-ownership at every turn. From the moment you arrive, you're greeted by the stucco and stone façade, charming covered front porch, and modern solid-wood front door. Inside, rich hardwood floors, LED pot lights, automated blinds and meticulous trim details elevate every space. The great room and dining room feature coffered tray ceilings with moulding, pot lights and decorative accent wall designs. The bright, open-concept kitchen is an entertainer's dream with a massive 9 ft x 5 ft centre island, dual undermount sinks, mini-wine fridge, under-cabinet lighting and generous counter space. A main floor office offers the perfect work-from-home setup, while the stunning oversized laundry room with walkout to the rear patio adds convenience and style. Upstairs, the primary suite impresses with a tall tray ceiling, walk-in closet, multiple windows and Juliette balcony. The grand 6-piece ensuite features a vaulted ceiling, freestanding soaker tub, dual vanities and a glass shower. The finished basement extends the living space with an electric fireplace, full bathroom, open-concept recreational area ideal for kids or gatherings and additional storage. Outside, lush landscaping frames the property with cedars, grasses, hedges, and flowers. The expansive rear deck spans the width of the home and includes a gas-line hookup. Outdoor cabana offers a covered patio, interior living room and 3-piece bath, perfect for outdoor entertaining. The garage has a separate electrical panel setup for future landscape/pool requirements.The driveway has been newly resealed, and the west-facing backyard bathes the home in natural light. This home is unique, well-crafted and a rare find-shows to absolute perfection! (id:60365)
3 - 12 Upjohn Road
Toronto, Ontario
Well located industrial/office unit, short bus ride to Yonge or Sheppard Subways, close to HWYs 401 &DVP/404, Conveniently located near many shops and restaurants, building is well maintained with onsite parking, 2 offices and large warehouse area with truck level shipping. Racking available (id:60365)
368 Dundas Street
Woodstock, Ontario
**Prime Commercial Space For Lease In Woodstocks Thriving C5 Zoning District!** Located In A Highly Sought-After Area, This Versatile Building Offers Endless Possibilities For Your Business. With C5 Zoning (Central Commercial), Its Perfect For A Wide Range Of Uses Including Legal, Medical, Retail, Deli, Salon, And More! The Main Floor Features A Spacious 1,800 Sq Ft Retail Area, Complete With A Welcoming Reception Area, Kitchenette, 2-Piece Bathroom, And Basement Storage. The Layout Also Includes Private Office Rooms And A Large Boardroom, Ideal For Meetings Or Client Consultations. Opportunities Abound Whether You are Thinking Of Opening A Restaurant, Bar & Grill, Or Another Business Venture, This Prime Location Gives You The Exposure And Flexibility You Need To Succeed. With Multiple Entrances And Ample Space, This Is An Opportunity You Dont Want To Miss!!! (id:60365)
N/a Turkey Point Road
Norfolk, Ontario
Design your ideal oasis or hobby farm on this picturesque 23-acre property. Located in the Hamlet of Walsh, perfectly positioned just moments from the lively towns of Simcoe and Port Dover. Minutes to Turkey Point, with its charming beaches, marinas, and provincial parks, this serene spot offers a perfect balance of peaceful country living and convenient access to modern amenities. Enjoy a leisurely lifestyle with the sun-soaked shores of Lake Erie just a short drive away. An opportunity to create your dream retreat in this breathtaking location. Zoned Agricultural. Please do not walk the property without an appointment. (id:60365)
28 - 1315 County Road
Otonabee-South Monaghan, Ontario
Excellent Opportunity To Own A Newly Renovated Pioneer Gas Station With Country Style & Pizza Pizza, Multi Income High Potential. Diesel, Vac Cleaner, Refill Propane, 2000 Sqft C-Store With Lotto 649. New buyer can add BEER/WINE to boost the sales. Also Includes Property 9 Whitfield Rd. (id:60365)
1135 Norfolk Cty 19 Road W
Norfolk, Ontario
Welcome to a truly rare opportunity10 acres of prime land offering limitless potential! Whether you're looking to expand your agricultural ventures, build your dream home, or establish a serene hobby farm, this property has something for everyone. The Jonkman 50x160 Greenhouse, designed for optimal agricultural use, is ready to support your farming aspirations with water lines and natural gas connections already in place. The property also boasts a spacious and versatile 50x100ft shop with a towering 18ft ceiling, offering ample space for all your equipment and projects. Additionally, theres a 50x26ft storage area with 12ft ceilings, providing even more room for your needs. The shop is equipped with 12x15ft doors, a 200-amp electrical service, and natural gas connections. The charming 1936 barn, complete with a durable tin roof installed just 7 years ago, offers further utility, with 100 amps of electrical service. Additional updates include a brand-new transformer, water pump, and septic system, ensuring everything is ready for your next endeavor. (id:60365)
201 - 10220 Derry Road
Milton, Ontario
Prime Retail Plaza located on Derry within the proximity of 100s of New Residential Homes.Space Ideal for a Small Professional Office - Insurance, Accounting, Engineering, etc. Located on the 2nd Floor, the space offer relative privacy. (id:60365)

