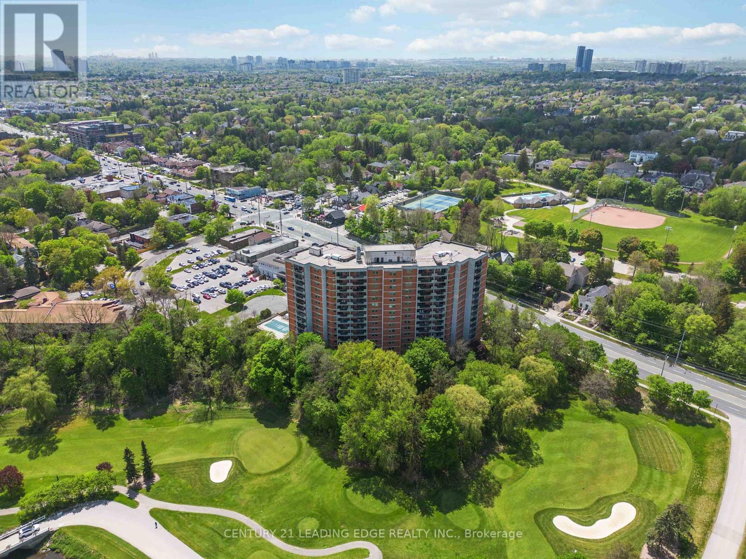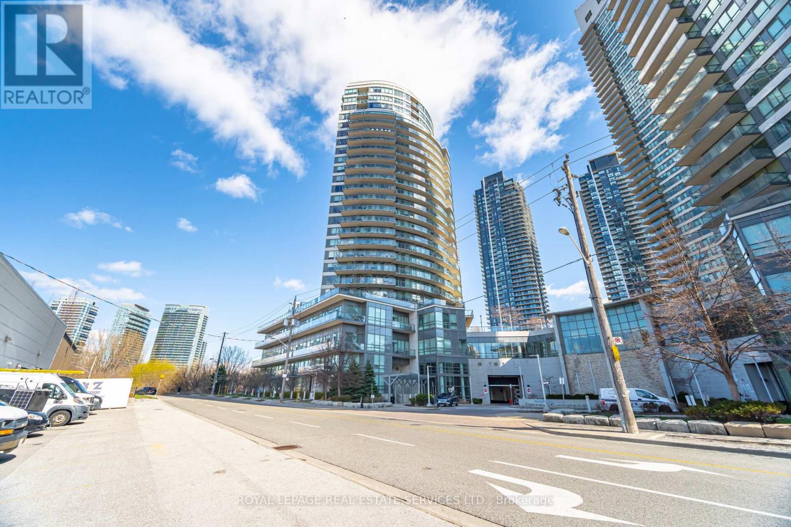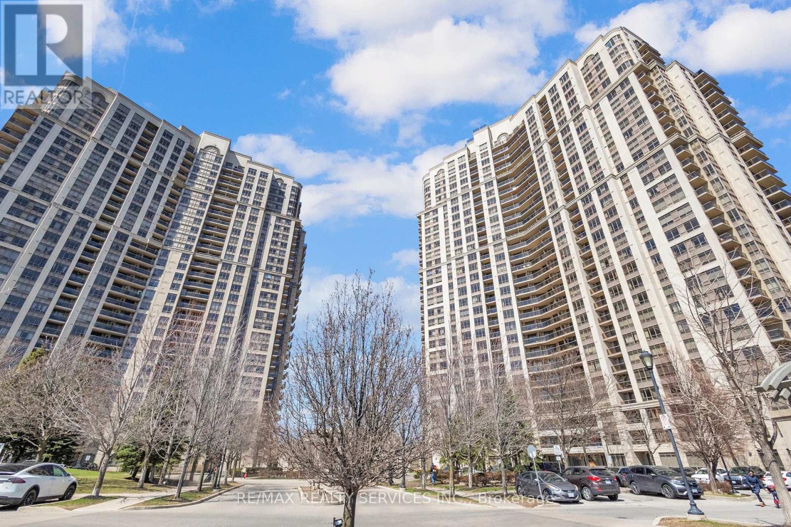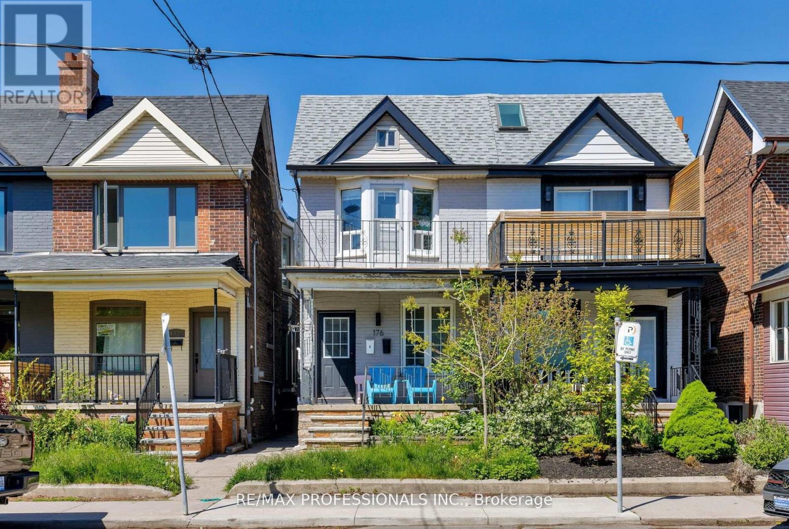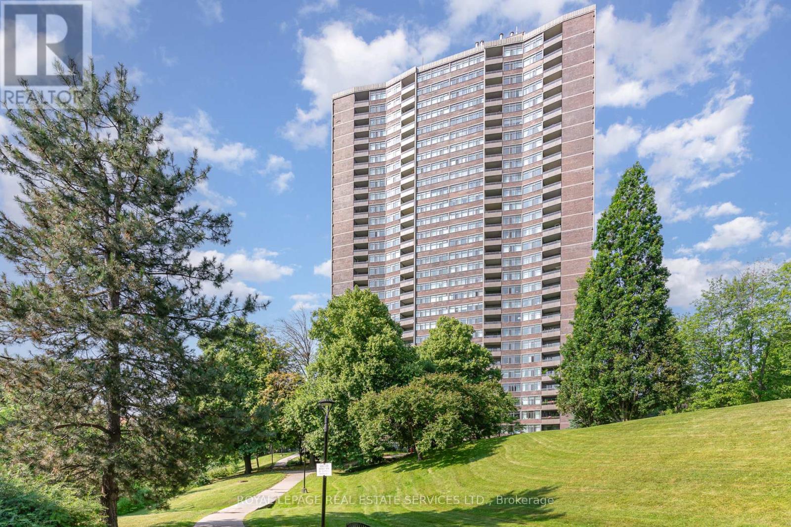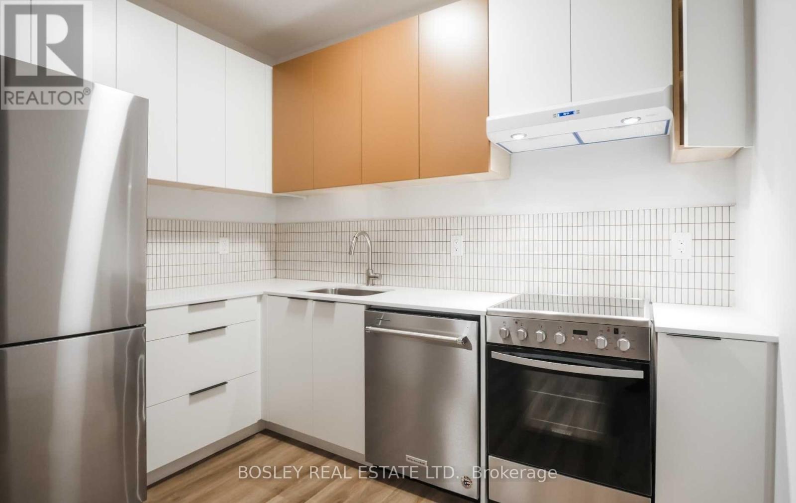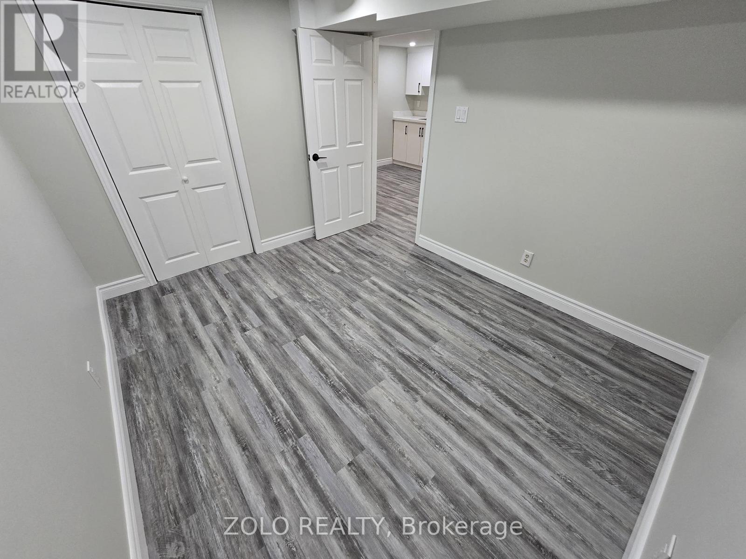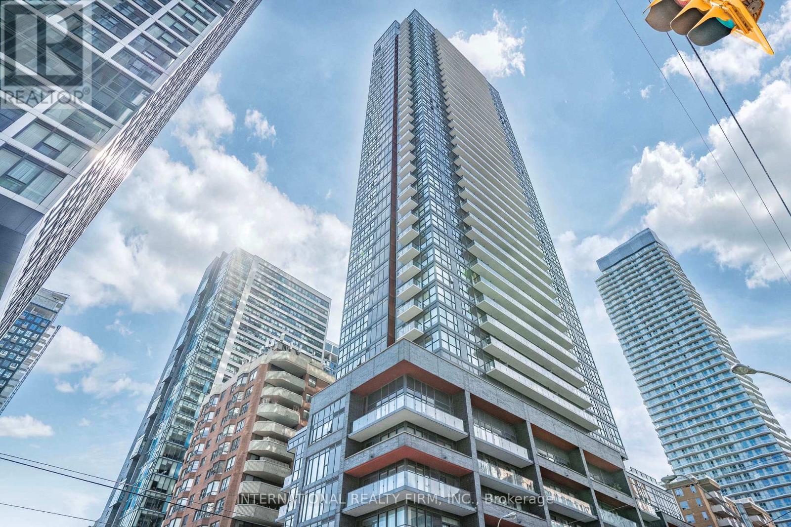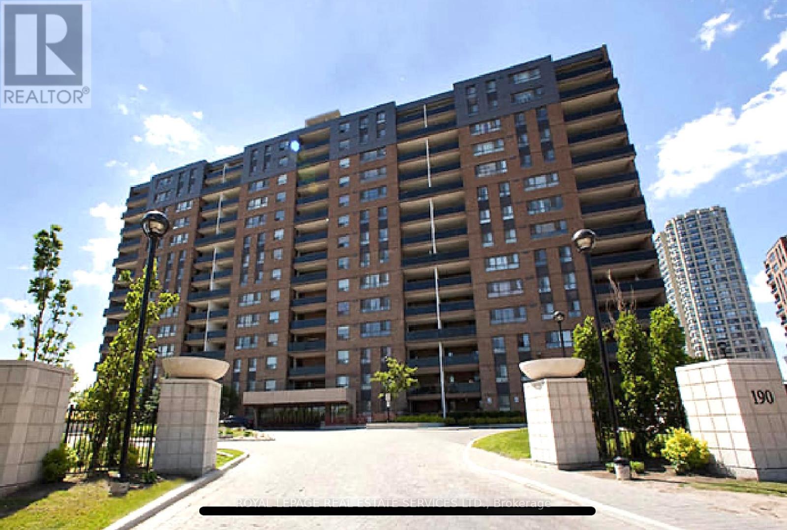811 - 7811 Yonge Street
Markham, Ontario
Welcome to The Summit, an exclusive boutique condo residence overlooking the prestigious Toronto Ladies Golf Club in Old Thornhill Village. This exceptional 1-bedroom + full-size den suite offers over 950 sq ft of meticulously upgraded living space, blending modern luxury with serene natural views. Step inside to discover beautiful wood floors throughout, smooth ceilings, crown moulding, and an abundance of natural light. The bright, renovated kitchen features elegant stone countertops, designer backsplash, updated cabinetry, stainless steel appliances, and a large window framing peaceful golf course vistas. The spacious primary bedroom includes a walk-in closet and a private 2-piece ensuite, while the main bathroom boasts a contemporary walk-in shower and designer finishes. The versatile oversized den is perfect as a home office, guest space, or cozy retreat. You'll also love the oversized ensuite laundry room, offering exceptional convenience and additional storage space, a rare find in condo living! Enjoy your morning coffee or evening wine on the large private balcony, overlooking lush treetops and the golf course. Included are two premium parking spaces, plus all utilities are covered in the maintenance fees for worry-free living. Indulge in outstanding building amenities: secure access, a luxurious lobby, party room with kitchen, billiards and games rooms, library, dry sauna, fully equipped gym, outdoor pool & patio. All this, just steps to Yonge Street, transit, shops, and walking trails. Move in and experience Thornhill's finest boutique lifestyle today! (id:60365)
32 Woodrow Avenue
Toronto, Ontario
Beautiful Furnished Studio, Private Entrance | FREE WiFi & TV | 5 Mins to Subway Live better than a hotel in your own private, fully furnished studio suite! This beautifully renovated lower-level unit offers comfort, convenience, and style in one of the city's most desirable neighborhoods. What You'll Love:FREE high-speed WiFi FREE TV package Private entrance, just bring your suitcase! Modern fully equipped kitchen with new appliances, Updated bathroom with contemporary finishes In-suite laundry no sharing! Gas fireplace plus heated floor. Generous closet space Prime Location:5-minute walk to Subway, Danforth, parks, cafes, groceries, and shopping, Safe, quiet neighbourhood Perfect for a professional or executive tenant seeking a turnkey lifestyle The landlord (lives upstairs) is seeking a respectful, clean, and responsible tenant(s) who will treat the space like their own. Required Documents:Rental app Employment letter + 2 recent pay stubs, Full credit report (not just the score) References Available July 20th. Long-term preferred. Book your private showing today, units like this wont last! (id:60365)
1404 - 15 Legion Road
Toronto, Ontario
Welcome to Beyond The Sea Condos, where lakeside living meets modern comfort. This beautifully maintained 2-bedroom, 2-bathroom condo features a spacious open-concept layout with hardwood flooring throughout and stunning floor-to-ceiling windows that flood the unit with natural light. Enjoy a wraparound balcony with multiple access points, offering a partial view of the lake and a breathtaking view of the city skyline. The kitchen is perfect for entertaining, complete with stainless steel appliances, granite countertops, and a center island with a breakfast bar. The large living and dining area is ideal for both relaxing and hosting guests. The primary bedroom boasts a 3-piece ensuite and a walk-in closet, while the second bedroom offers generous space for guests or a home office. Freshly painted and move-in ready, this unit includes one parking spot and one locker, with water and heat covered in the maintenance fees. Ideally located just steps from the lake and Humber Bay Park, with easy access to restaurants, shopping, schools, highways, and the downtown core. Enjoy exceptional building amenities such as a concierge, BBQ area, visitor parking, indoor pool, party room, gym, and so much more. (id:60365)
1027 - 700 Humberwood Boulevard
Toronto, Ontario
Experience refined living in this elegant 2 bedroom, 2 bathroom condo at the prestigious Mansions of Tridel Humberwood. Nestled in the desirable Clairville Neighbourhood. The residence showcases a well maintained kitchen with stylish cabinetry and a generous eat in area, complimented with gleaming laminate flooring and ambient natural light throughout. The primary bedroom features a convenient 3 piece ensuite, while both bedrooms offer comfortable living spaces . This home includes 1 parking spot and a locker for your convenience. Residents enjoy access to exceptional building amenities including 24/7 concierge service, a state of the art fitness centre, indoor swimming pool, fitness centre, indoor swimming pool, sauna, tennis courts, party rooms and guest suites. Perfectly positioned near top rated schools, shopping destinations, (Walmart, Costco), Etobicoke General Hospital and Toronto Pearson International Airport with effortless access to Hwy # 427 and major transit routes. Relax on your private balcony while taking in peaceful green views of the surrounding area. This meticulously maintained condo presents an exceptional opportunity to own one of Etobicoke's most sought after buildings. Amenities include Indoor Pool, Sauna, Hot Tub, Tennis Court, Pool Table & table tennis Rooms, Study Room, Gym, Yoga Studio. 24 Hour Concierge Security. MOTIVATED SELLERS!! (id:60365)
176 Symington Avenue
Toronto, Ontario
Solid investment on Symington. Spacious 3 bedroom/ 3 bathroom income producing duplex located in the delightful and vibrant Wallace- Emerson neighbourhood. The perfect opportunity for savvy investors or those looking to supplement their mortgage, this home has endless opportunities including laneway suite potential. Currently divided into two units. Upstairs is a light filled two bedroom, one bathroom with inviting open floor plan and updated kitchen. Main floor and basement features a one bedroom, two bathroom with direct access to charming backyard garden and two car garage. Located 5 Min Walk To Bloor Subway, Go/Up Trains, Railpath/Bike Routes & Access To Downtown & Highways (id:60365)
2905 - 3100 Kirwin Avenue
Mississauga, Ontario
This remarkable sub penthouse unit is freshly painted, has been recently fully renovated, including 2 HVAC units, offering a truly turn-key living experience. It features a spacious layout with two bedrooms plus a versatile den, and two full, beautifully renovated bathrooms. This highly desirable unit is situated in a well-managed building that rests on over four acres of meticulously maintained parkland, providing a serene and picturesque environment. The location offers unparalleled convenience, being within comfortable walking distance of both the Cooksville GO Station and Mississauga Transit, making commuting a breeze. Furthermore, it's just a short distance from major amenities like Square One Mall and the Trillium Queensway Hospital, ensuring everything you need is close at hand. Boasting almost 1200 square feet of meticulously renovated living space, this unit offers truly amazing panoramic views that can be enjoyed from various vantage points. The master bedroom is designed as a private retreat, complete with a generous walk-in closet and a four-piece ensuite bathroom. The open-concept den features an elegant electric fireplace, adding a cozy and inviting touch. You'll also appreciate the open balcony, which provides an unobstructed view perfect for enjoying breathtaking sunsets.In addition to its stunning interiors and views, this sub-penthouse comes with a large in-suite storage room, offering ample space for your belongings. A rare and highly sought-after feature is the two parking spaces (one of them extra large), capable of accommodating two cars comfortably. Significant renovations have recently enhanced the building, including updates to the balconies, windows, balcony doors, entry fob system, and elevators and more.The low maintenance fee is comprehensive, covering all utilities, even cable TV and internet. Some pictures virtually staged (id:60365)
2 - 103 Coleman Avenue
Toronto, Ontario
Newly Renovated Large 1 Bedroom Unit In A Boutique 8 Unit Building. Designer Finishes Throughout With Brand New Stainless Steel Appliances Including A Dishwasher, Ensuite Laundry, Hardwood Floors, Quartz Countertops, Modern Fixtures And Hardware. Secure Building W/Fob Access And Buzzer System. No Detail Overlooked. Generously Sizes Principal Room And Bedroom! (id:60365)
Basement - 157 Glen Springs Drive
Toronto, Ontario
Very Bright, Beautifully And Professionally Completed Basement Apartment With Separate Entrance, Open Concept kitchen With Combined Dining Area, Laminate Flooring Throughout And Pot Lights, Master Bedroom With A Large Wall In Closet, Separate Laundry For Tenant Use Only. 1 Parking Included With The Rent. **EXTRAS** Fridge, Stove, Washer & Dryer, All Elf's,. (id:60365)
211 - 170 Avenue Road
Toronto, Ontario
Introducing the fabulous Pears on the Avenue, a perfectly sized 838 square foot unit with floor-to-ceiling south-facing windows that flood the space with natural light. Situated in one of Toronto's most desirable neighbourhoods, this unit features a generously proportioned open-concept living, dining, and kitchen area that offers ample space for entertaining and seamlessly opens onto a long, private balcony. The modern kitchen is fitted with integrated Miele appliances and a centre breakfast island with elegant stone countertops. The king-sized bedroom includes a walk-in closet and a semi-ensuite connection to the four-piece bathroom. Additionally, there is a well-positioned separate den, ideal for a home office or easily converted into a second bedroom. Storage won'[t be an issue with abundant closets throughout and your own private locker. Residents enjoy state-of-the-art amenities including an indoor pool with cabanas, hot tub, sauna, exercise and yoga rooms, party room, rooftop lounge, and media room, all complemented by 24-hour concierge service. The location is truly unbeatable, directly across from Ramsden Park, which offers tennis courts, skating, and an off-leash dog park. The #19 Bay bus stop is conveniently at the corner, providing a direct route downtown. Surrounded by Toronto's best restaurants and shopping, this home offers the ideal lifestyle for those living and working in the city. The unit is available Furnished or Unfurnished...the choice is yours! (id:60365)
403 - 159 Dundas Street E
Toronto, Ontario
Over 700 square feet!! Practical: Desirable spacious layout for both investors and owners, large kitchen cabinets and pantry for maximum storage, extra custom closet in den included, oversized locker.Functional: Den can be converted into a 2nd bedroom or nursery, bonus area that can be used as additional home office space (practically 2 dens!). Condo Luxury: ~10ft ceilings, ~85sqft end-to-end south facing balcony, large bedroom that can fit a king-sized bed, updated lighting throughout the unit. Photos from previous listing. Tenants Vacating August 31st and vacant possession is available. Photos from prior to tenants moving in. (id:60365)
311 - 190 Clark Boulevard
Brampton, Ontario
Room to Live, Grow & Breathe. This rarely offered 3-bedroom corner suite is ideal for a growing family or anyone looking to downsize without giving up space. With generous square footage and a thoughtful layout, there's room for everyone and everything. The kitchen has been tastefully updated with stone countertops and brand-new appliances. The spacious primary bedroom features a private 2-piece ensuite, while the other bedrooms offer flexibility for kids, guests, or a home office. One of the best features? A proper laundry room, giving you extra storage and ease. And when its time to unwind, step out onto the large balcony and enjoy the fresh air. This is more than a condo. Its a home that fits your life. Nestled in a family-friendly neighbourhood. Schools and parks, libraries and community centres close by. With transit options right at your doorstep, along with quick connections to GO Transit, ZUM, and major highways like the 407 and 410. This welcoming suite is ready for you! Pet friendly building. (id:60365)
384 Rebecca Street
Oakville, Ontario
From the moment you step through the 12' mahogany doors into the stunning 2-storey foyer, this home captivates with its rare blend of warmth and grandeur. Custom built with 3783 sq ft of above-grade living space set on a beautiful 100'x100' mature lot with a gorgeous south-facing backyard. Family-friendly access to the side door and garage off Christina Drive, a quiet little side street. The main floor is perfect for both grand-scale entertaining and casual family life, featuring a main floor office, a gourmet kitchen open to the spacious great room, and impressive formal living & dining rooms with soaring ceiling heights and a stunning pre-cast stone fireplace. The functional mudroom area includes a convenient side door entry from the drive and access to the 2-car garage with enough height to accommodate a car lift. Upstairs, you'll find a laundry room, four large bedrooms, and three full baths with heated floors in all. The primary bedroom is a true retreat, complete with vaulted ceilings, fireplace, Juliette balcony, walk-in closet, and luxurious 6-piece ensuite. The basement offers bright and versatile space that can be adapted to meet your family's needs. This home boasts 9' ceilings and higher, wide plank hardwood floors, Safe 'n Sound solid core doors, and custom shutters/blinds throughout the main and second floors. The backyard is gloriously sunny and very private with all the room you'll need to play, entertain, or just relax and enjoy being in nature. All fabulously located close to downtown Oakville and the Lake, walking distance to the YMCA and great local schools including Appleby College. (id:60365)

