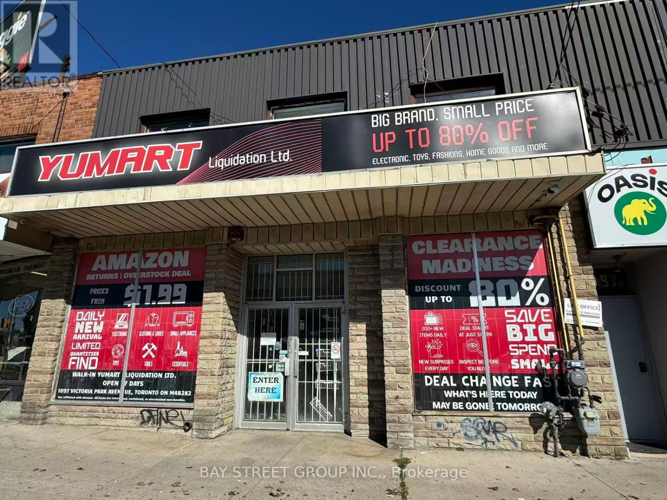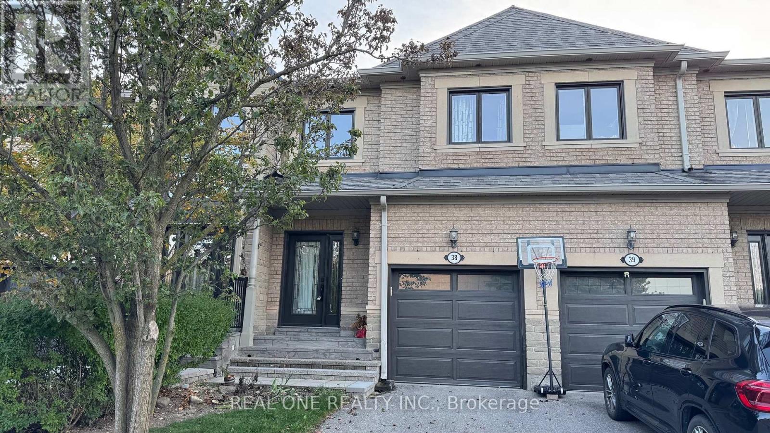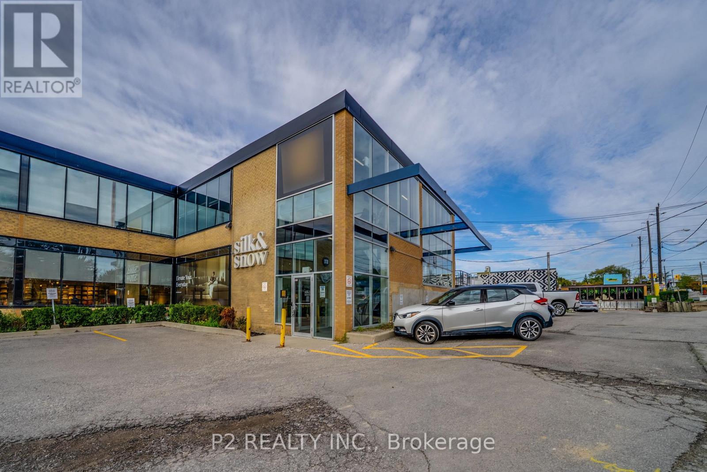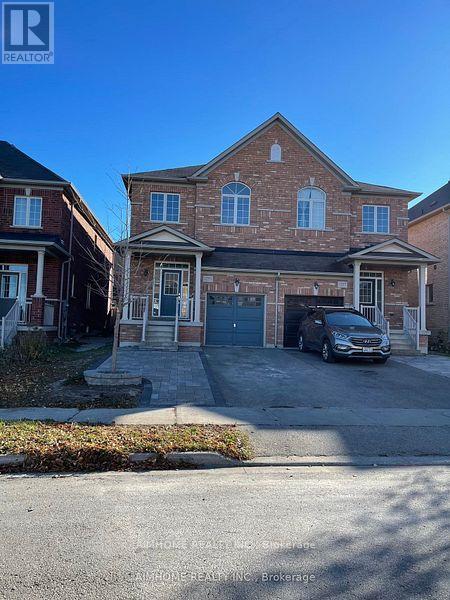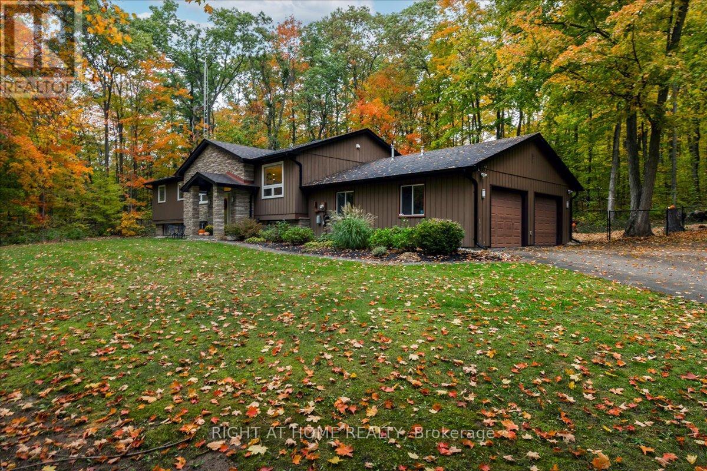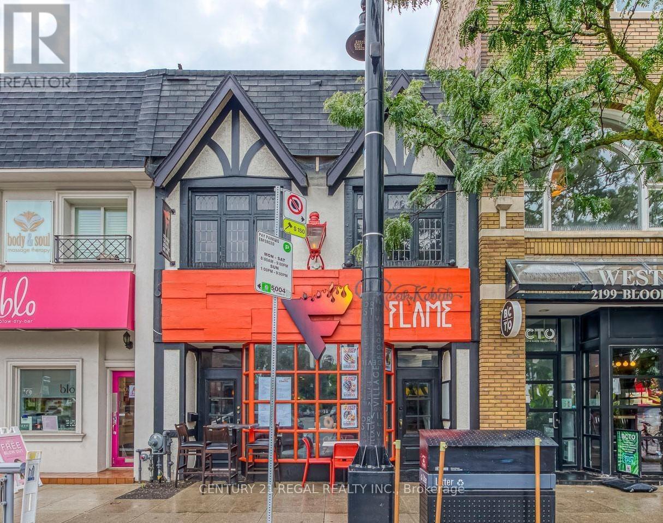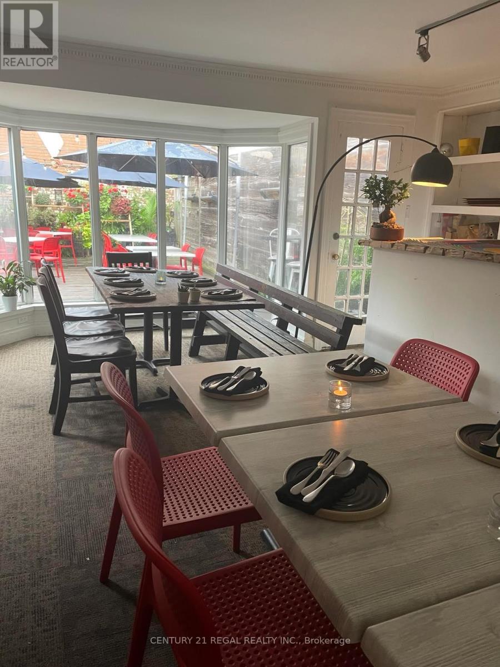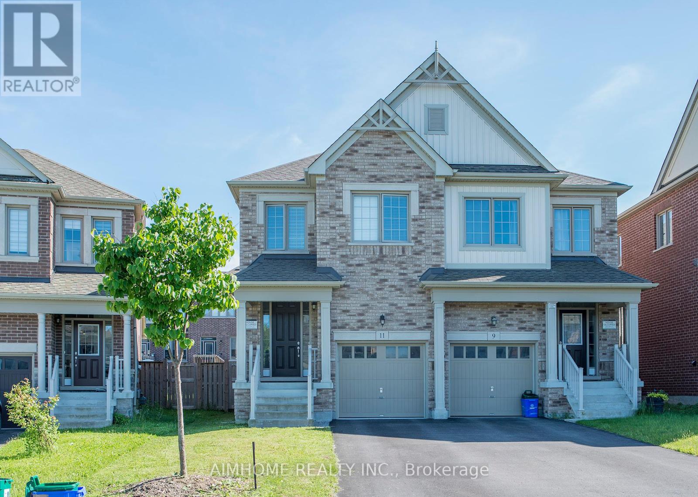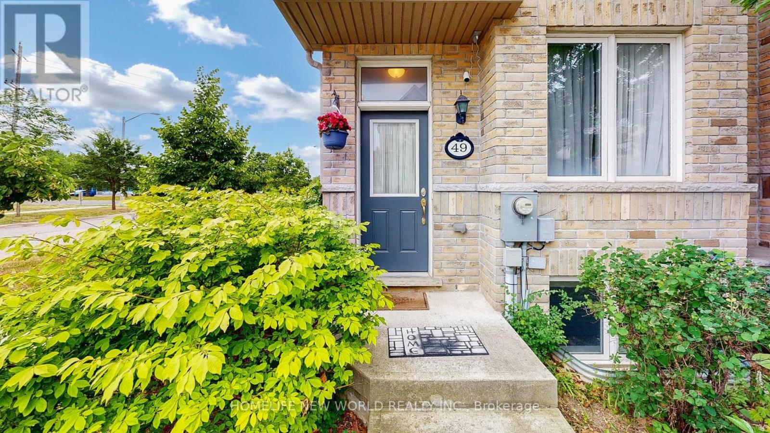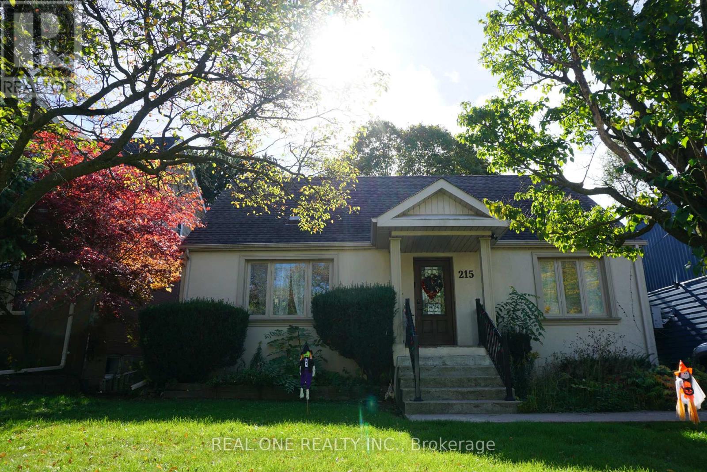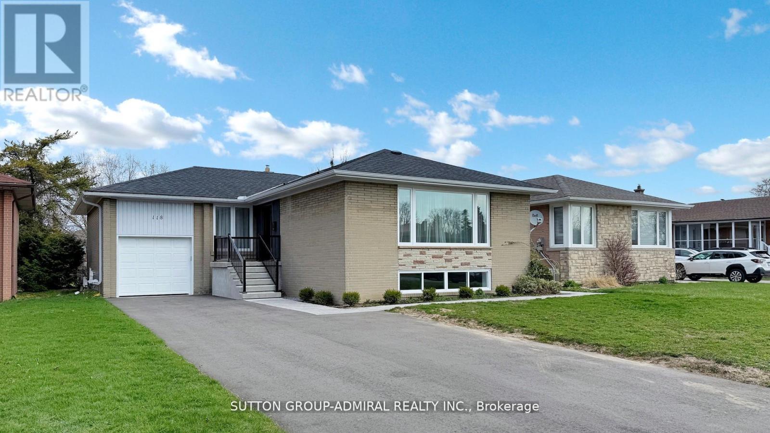1097a Victoria Park Avenue
Toronto, Ontario
Net Rent $4,780/month; plus TMI is approximately $6,359+HST (TMI is estimated at $7.27/sf and does not include utilities. Tenant pays its own utilities and has separate metres. TMI to be adjusted to the Landlord's actual cost after year end.). Prime commercial unit for lease, South West corner of St. Clair and Victoria Park. Suitable for many uses including but not limited to retail, restaurant, medical, education, office, wellness centre and more. (id:60365)
38 - 2250 Rockingham Drive
Oakville, Ontario
This is a fully furnished condo townhouse. Welcome to this exceptional 3-bedroom, 4-washroom home located in the prestigious Joshua Creek neighbourhood of Oakville, a community well known for its top-rated schools and family-friendly setting. The home offers a bright and functional layout with an open living and dining space, while the modern kitchen is equipped with stainless steel appliances and flows seamlessly into the dining and living areas, creating the perfect space for both family living and entertaining. Ideally situated close to schools, parks, trails, shopping, and major amenities, this townhouse provides the perfect balance of convenience, comfort, and modern living. Outside maintenance is included, making it easy to simply move in and enjoy the luxury lifestyle in one of Oakvilles most sought-after neighbourhoods. (id:60365)
301 - 670 Caledonia Road
Toronto, Ontario
Located in the historic Hilroy Paper Factory, this distinctive North York space offers a unique blend of character & functionality. Approx. 10,200 sq. ft. of loft-style 2nd-floor office/showroom space designed to impress both clients & staff. FEATURES INCLUDE: 15+ reserved surface parking spaces for staff & visitors. Prominent, unobstructed exposure on Caledonia Road with excellent signage opportunities. Bright, well-designed offices, boardrooms & collaborative spaces. Polished concrete floors with exposed brick & beam details that highlight the buildings industrial heritage. Private kitchen/bar area & dedicated washrooms for staff convenience. Sprinklers, gas forced air heating & air conditioning throughout, 13' 8" clear height offering a spacious open feel. ACCESSIBLILTY: Immediate TTC access at the front door & Walking distance to the future Crosstown LRT & nearby local amenities including dining, retail & services. Quick access to Allen Rd, Hwy 401 & other major routes for convenient connectivity. This is an ideal opportunity for businesses seeking a stylish & functional ofc/showroom space in a landmark building looking for a unique presence in central T.O with excellent transit access & ample parking. (id:60365)
1255 Blencowe Crescent
Newmarket, Ontario
Well-Maintained 1920 Sqft Semi-Detached Home with 4 Bedrooms & 4 Baths. Very Functional Layout W/9-Foot Ceiling on Main Floor. Bright Sun Filled Family Rm & Large Kitchen With Pantry & Centre Island. Large Master Bedroom Featuring Sitting Area, Walk-In Closet and 4Pc Ensuite. Finished Basement with 3pcs Washroom. Perfect For Entertaining. Walkout to Backyard, Direct Access To Garage. Minutes Away from Hwy 404/GO Transit, Trails, and Frank Stronach Park. High Rated Schools And Community Center. Smart center, T&T Supermarket & Variety Of Restaurants Just Around The Corner. (id:60365)
11 Woodland Crescent
Oro-Medonte, Ontario
Welcome to this exceptional, one-of-a-kind home in the highly sought-after community of Simcoe Estates. Situated on a private, mature lot spanning over two acres, this residence offers the perfect blend of luxury and tranquility. Step inside to a naturally bright, open-conceptliving space. Gleaming hardwood floors, recessed pot lights, and a stunning glass railing onthe oak staircase create a sophisticated, modern atmosphere. It boasts custom storage units, a beautiful waterfall-edge quartz counter and backsplash, and a cozy gas fireplace that seamlessly connects to the living room. From the living area, walk out to a magnificent three-tiered deck, ideal for enjoying the surrounding natural beauty. After a long day, retreat to the spa-like primary bathroom, complete with heated floors, a large soaker tub, and are freshing rain shower. (id:60365)
2197 Bloor Street W
Toronto, Ontario
PRIME BLOOR WEST VILLAGE RETAIL SPACE FOR LEASE IN BUSY AND HEAVILY TRAFFICED LOCATION. RIGHT AT THE INTERACTION OF KENNEDY AVE. WITH ACCESS TO RUNNYMEDE SUBWAY STATION AND JUST A SHORT WALK TO HIGH PARK. GREAT FRONTAGE AND ALL DAY FOOT AND VEHICULAR TRAFFIC. AMAZING FAMILY NEIGHBOURHOOD SURROUNDED BY THRIVING RETAIL BUSINESSES, RESTAURANTS, CAFES, BARS, GROCERY AND OTHER SERVICE OPERATIONS. GREEN P PARKING DIRECTLY ACROSS THE STREET AND TONS OF NATIONAL OPERATIONS WITHIN A STONES THROW/ 2148 SQUARE FOOT WITH A FULL BASEMENT. 6 WASHROOMS. CHARMING STOREFRONT FACADE, HIGH CEILINGS AND A GREAT OPEN CONCEPT FEEL TO THE SPACE. EXPOSED BRICK AND TASTEFUL FINISHES. (id:60365)
2197 Bloor Street W
Toronto, Ontario
UNIQUE SECOND FLOOR RETAIL OPPORTUNITY AVAILABLE FOR LEASE AT BLOOR AND KENNEDY AVE. THIS LOCATION OFFERS UNMATCHED VISIBILITY, EASY TRANSIT ACCESS, AND CONVENIENT PUBLIC PARKING NEARBY. A GREAT BLOOR WEST VILLAGE LOCATION THIS DYNAMIC SECOND FLOOR UNIT HAS SO MUCH TO OFFER. 1320 SQUARE FOOT GREAT NATURAL LIGHT, RUSTIC HARDWOOD FLOORS AND A ONE OF A KIND PRIVATE BACK PATIO (NOT INCLUDED IN THE SQUARE FOOTAGE)IDEAL FOR STUDIO, CAFE, RETAIL, OFFICE OR ANY OTHER CREATIVE USE (id:60365)
11 Kester Court
East Gwillimbury, Ontario
Developed by GREAT GULF, Almost brand new house(only occassionally used), Located in a Beautiful, Safe and peaceful community, Within Walking Distance to New Elementary Schools and Community Park. A lot of Upgraded configurations including appliances, windows and doors,10.5 feet ceiling, Wood flooring, Oak staris, Large windows in basement and etc. Unfinished basement will give the buyer a chance to crease his/her ideal space. (id:60365)
49 Kawneer Terrace
Toronto, Ontario
Luxury Monarch Freehold Townhouse, Corner Unit! Plenty Of Natural Light. Original Owner, Well Kept, 4 Br + 4 Wr & Backyard; Well Maintained; Best Floor Plan. Next to the Park and Overlooking the Park, Granite Countertop, Under Mount Sink, Maple Cabinet. Steps To Ttc, Close To Highway 401, Scarborough Town Centre, School, Library Etc. (id:60365)
Basement - 215 Poyntz Avenue
Toronto, Ontario
Lovely Home In Highly Sought After Neighbourhood. Excellent Location. Walking Distance To Yonge & Sheppard Subway. Mins To Hwy401, Park, School, Shops, Transit, Restaurants... Lots Great Amenities. Bright & Spacious Living Space. Freshly Painted. Walk-out & Separate Entrance. (id:60365)
10400 And 10800 6th Concession
Uxbridge, Ontario
100 plus acre farm/vacant land. Very private 131 acre estate property. 10400 and 10800 concession 6 are being sold together. About 65 acres of workable, sandy loam, fertile, organic farmland. Enjoy living on a beautiful, secluded estate, with the potential for kilometres of hiking or horse riding trails through a variety of forest types. Within commuting distance of Toronto, 20 minutes to Newmarket and the 404. There are 2 ponds. The larger pond is clean, spring fed, and hidden from the road and neighbours. Bluegill fish have been seen in the larger pond. Enjoy swimming in summer and skating in winter. Wild turkey and deer hunters paradise. Parts of this property are like untouched wilderness. The possibilities are endless for outdoor recreation, a business, farming, or a nature retreat. Many great possible building sites. Build near the road, at a high elevation, with a view of the valley. Or build on a very private part of the property with a view of the smaller pond, ravine and creek. Property contains a 20+ acre pine plantation, planted in 1975, and acres of mature cedar trees and enough sugar maples to make syrup. More photos are available upon request. See the attached survey for lot shape and dimensions. Several golf courses near by and 30 minute drive to Dagmar Ski Hill. Please do not walk the property without an appointment. (id:60365)
Basement 2 - 118 Clifton Avenue
Toronto, Ontario
Fully Renovated 2 bedroom and 1 bathroom Basement Apartment in the prestigious Bathurst Manor neighborhood. Meticulously updated from top to bottom, offering unmatched luxury and modern convenience. Extra Large Windows, Bright and Spacious! Open-concept kitchen and living room is perfect for both everyday living and entertaining. Located near top-rated schools, parks, and local amenities, this home offers the perfect blend of luxury, comfort, and location in the heart of Bathurst Manor. 1 driveway that can park 2 cars (tandem). (id:60365)

