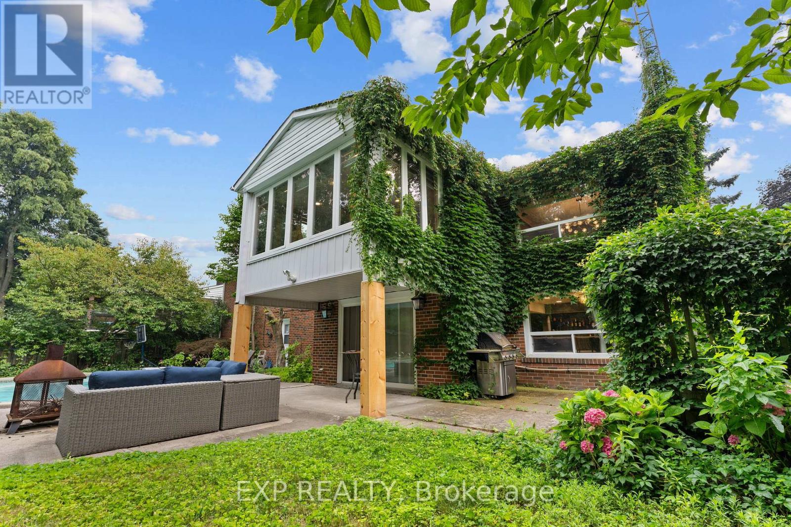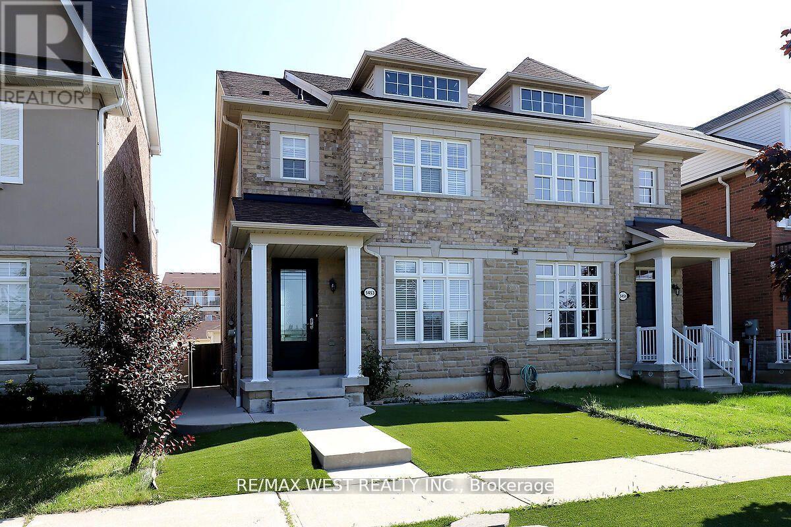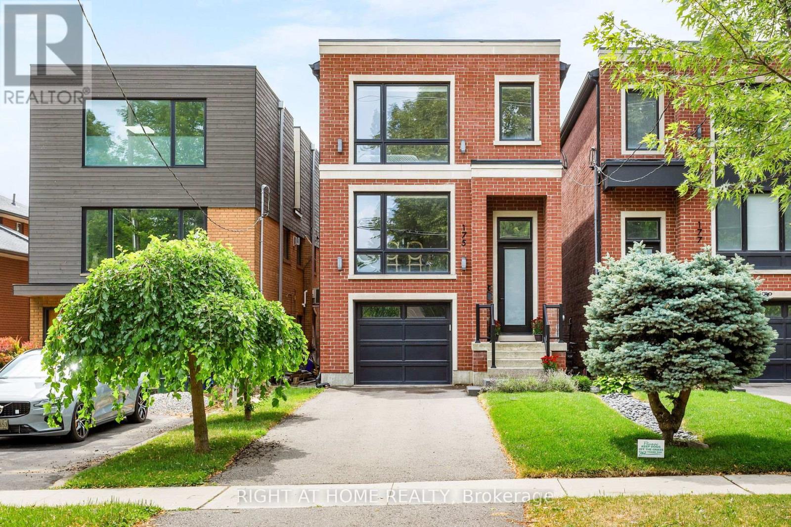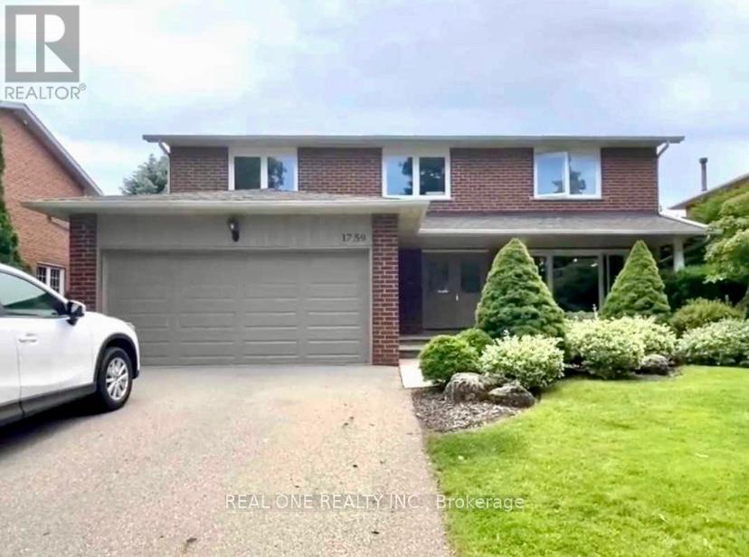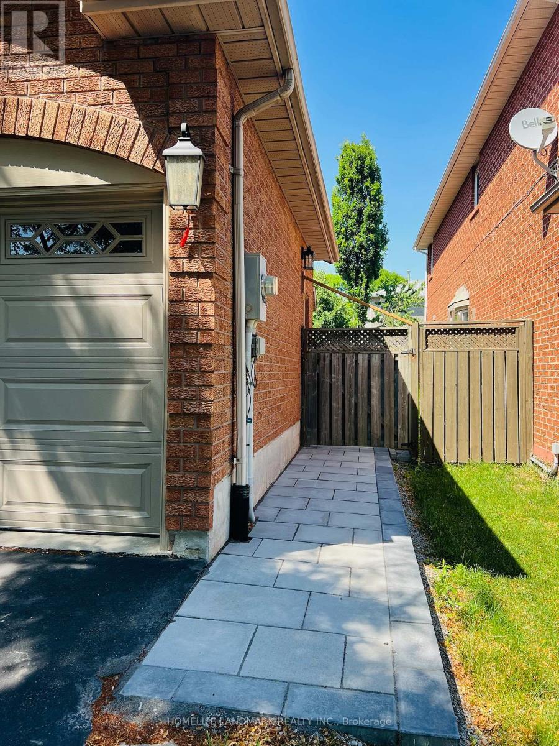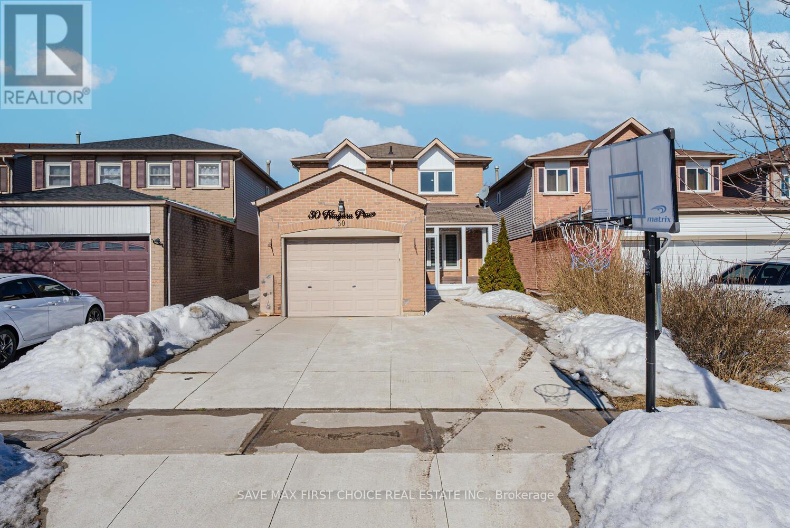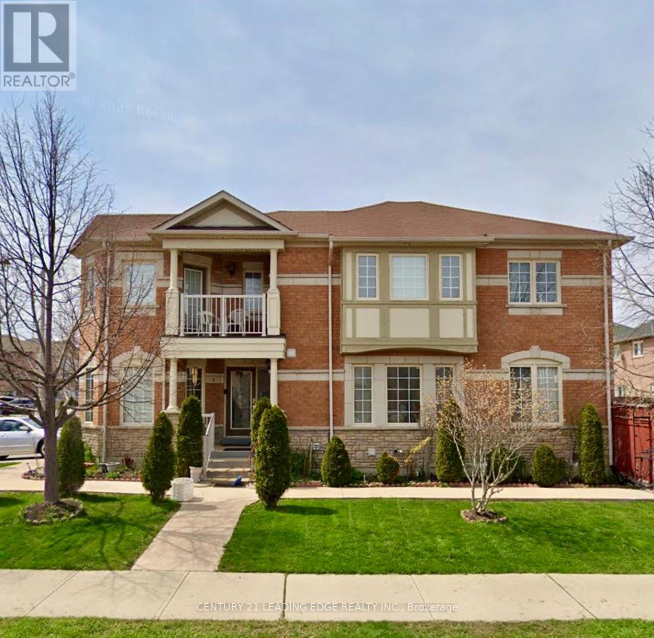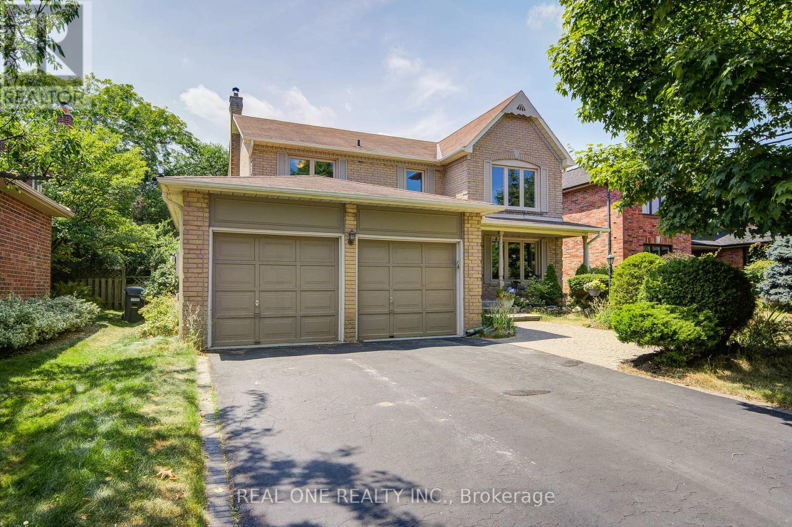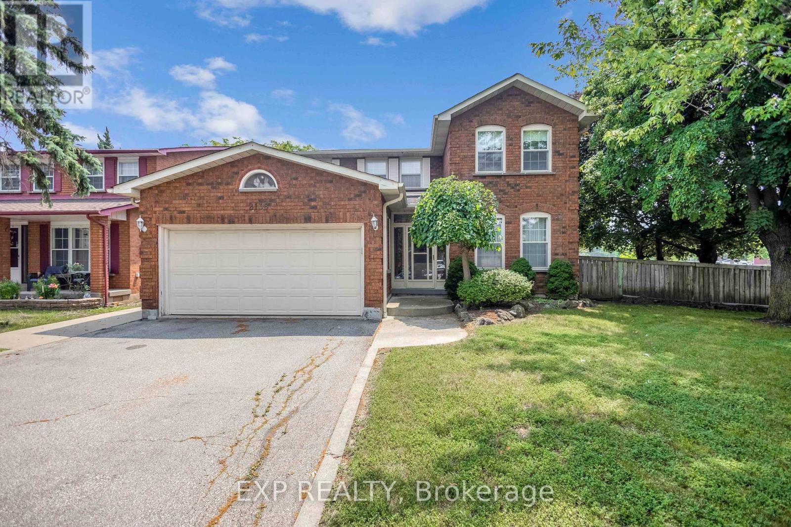33 Ash Hill Avenue
Caledon, Ontario
Welcome to 33 Ash Hill Avenue, Caledon East! Gorgeous 4 Bed , 3.5 bathrooms, home for sale in Caledon East. Featuring premium lot backing on to agricultural with 2834 Sq Ft of spacious open concept layout. High end features & Finishes: 10ft Ceilings, hardwood floors, smooth ceilings,stainless steel appliances, wood flooring in kitchen w/ big island, quartz counter tops, extended height upper cabinets, Smart home ready featuring security. Piano stairs with birds nest spindle pickets, large master bedroom with ensuite with glass shower and free standing soaker tub and his/her closets. Roughed in central vac and lots more! (id:60365)
1004 Caldwell Avenue
Mississauga, Ontario
LOCATION , LUXURY AND LIFESTYLE!! This Stunning home has it all! nestled in the sought-after Lorne Park neighborhood, known for its serene ambiance and top-rated schools it can be your personal Paradise. Sitting on a rare available lot size of 80 *162.96 this home is all about modern living space that exudes warmth and style. The heart of the home features a stunningly renovated kitchen, complete with sleek cabinetry, high-end appliances, and elegant flooring that flows seamlessly throughout the main level, this kitchen is sure to impress. Main Level includes Dining Room, Living Room, Sun Room , 3 Bedrooms and 3 washrooms. Venture downstairs to find a versatile Walkout Basement that includes a spacious gym, an office room ideal for remote work, an additional bedroom and a full washroom, providing comfort for guests or family members. The outdoor space is equally captivating, with a beautifully landscaped backyard that boasts a sparkling pool perfect for summer gatherings and relaxation. . Enjoy the tranquility of Lorne Park while being conveniently located near parks, Schools and Port Credit. Dont miss your chance to own this exceptional property! (id:60365)
Bsmt - 5453 Festival Drive
Mississauga, Ontario
Spacious One Bedroom Basement Apartment With Separate Entrance With Own Laundry Close to All Amenities. Move In Immediately. This Is A Great Churchill Meadows Neighborhood!! Property Is Freshly Painted And Is Very Clean. Separate Side Entrance. Looking For a single AAA Tenant With Great Credit, Employment History And References. (id:60365)
175 Hay Avenue
Toronto, Ontario
Not all homes are created equal. This all brick ,Energy Star certified masterpiece created by Wynford Homes will take your breath away. With over $100k in upgrades and aprox. 3000 sq/ft of freshly painted total living space it offers 3 bedrooms and 4 bathrooms finished with a modern sophistication that is unmatched. The 11 ft ceilings in the main living space and 8 ft double sliding doors across the back of the home create a bright and beautiful flow out to the private back deck. The beauty of the upgraded designer Cameo kitchen is enhanced by a 9 ft quartz island with waterfall, double sided breakfast bar and Italian marble backsplash. The upgraded Fisher Paykel appliances and bounty of custom kitchen cabinetry is complimented by the 11 ft porcelain clad gas fireplace with floating custom shelving. Along with the accompanying dining area this space is a dream for families and entertaining. The 6 ft porcelain floors in the separate dining area create a bright and quiet elegance along side the beautiful 5 hardwood floors throughout. The glass railings initiate a seamless transition as you move to the upper level of the home where you will find 3 large bedrooms. The generous primary suite is accompanied by a large on suite adorned with a large free standing tub and separate glass enclosed shower. The walk in closet offers an abundance of custom cabinetry. As you move to the lower level of the home you are met with a bright open concept space with 10 ft ceilings and outfitted with your own private luxury gym space. In the backyard you will enjoy peace and tranquility on the expansive maintenance free composite deck overlooking the large fully fenced newly sodded yard. The location is ideal as you will be 15 min to downtown , 100m from a large park with pool and community centre, 2 min from the Mimico Go station and Sanremo Bakery at the top of the street. 143ft of total lot depth . Remote Hunter Douglas Blinds were also newly installed for added privacy. (id:60365)
Upper Unit - 1759 Sherwood Forrest Circle
Mississauga, Ontario
Close to UTM! Free high speed Wi-Fi! Students and newcomers are welcome! First floor partially furnished! Landlord takes care of lawn! Close to shopping mall, park! Quiet Sherwood Forrest home with lots upgrades. Renovated kitchen & baths, hardwood floor thru-out. Fantastic spacious layout with a main floor office. Professionally landscaped gardens, front covered porch area, and a walk-out from deck to a private cedar lined backyard. Basement not included. Tenant responsible for 65% of whole house utilities. (id:60365)
Basement - 2807 Guilford Crescent
Oakville, Ontario
Welcome To This Brand New Professionally Renovated Legal Basement Apartment In The Family-Friendly Community Of Clearview. This Clearview Neighbourhood Consistently Ranks Among The Highest School Rankings Within Oakville & Is Filled With GreenSpaces/Parks Making it A Sought After Community To Call Home. Enter Via A Separate Private Entrance With 2 Generous Bedrooms, A Separate Laundry, Open Concept Kitchen/Living/Dining Area. There Is Laminate Flooring & Plenty of Lights Throughout. Kitchen Is Fitted With Brand New Stainless Steel Appliances & There Is Generous Storage Throughout. The Suite Comes With A Full Washroom & One Car Parking Available On The Driveway. Tenant pays 30% Of The Utilities. Conveniently Close To Major Highways 403 & QEW, Nearby Schools, Parks Public Transit, Retail Stores, Grocery store, Tennis court and Other Essential Amenities. (id:60365)
50 Niagara Place
Brampton, Ontario
Nestled in One of Brampton's Most Popular Areas! This stunning 3+1 bedroom detached home backs onto a serene green space, offering the perfect blend of privacy and nature. Located in the prestigious "N" community of Brampton, this home is just what you've been waiting for. Walk out your back door and step into a wonderful, private greenbelt filled with lush trees and nature an ideal retreat for any nature lover. Fully upgraded in 2021-2022, this home is move-in ready and perfect for modern living. It features a spacious layout with large family bedrooms and a fully finished basement. The Modern Kitchen was renovated in 2021 and comes equipped with brand-new stainless-steel appliances includes, Fridge, High end Oven and Natural Gas Stove. The Updated Bathrooms were fully renovated in 2021, and the New Flooring and Stairs were installed in 2022, adding a fresh, contemporary feel throughout the home. Additional upgrades include a 200 AMP electric panel, a brand-new furnace, and all new appliances, ensuring that the home is not only stylish but also functional and efficient. The Outdoor Upgrades include a newly redone driveway and backyard concrete in 2021, making the exterior just as inviting as the interior. Located on a quiet cul-de-sac, this home is perfect for families. It's just a short distance from Trinity Mall, schools, parks, and highways, offering both convenience and comfort. With its spacious design, upgraded systems, and proximity to amenities, this home truly offers the best of both worlds. This charming home offers a fantastic opportunity for homeowners looking to reduce their mortgage expenses. The fully finished basement is currently rented to a AAA tenants, generating an additional $1,500/month in rental income, providing valuable help with your mortgage payments. The tenants are flexible and are open to either staying or moving out before closing, offering you plenty of options depending on your preferences Don't miss out book your showing today! (id:60365)
Bsmnt - 6 Honeybee Drive
Brampton, Ontario
Come stay in this newly updated basement, located in a quiet family-friendly neighborhood. Close to the hospital, many school options, a conservation park, transit, and the Sandalwood Bramalea plaza that offers grocery stores to restaurants. This offers comfort, convenience, and is ideal for a single professional or a couple. Includes private entrance, parking spot, bedroom, washroom and shared laundry. Don't miss out on this opportunity and schedule a viewing today. (id:60365)
520 Blenheim Crescent
Oakville, Ontario
Lovely 4 Bedroom & 3 Bath Detached Home on Large 54.13' x 116.54' Fully-Fenced Lot in Beautiful Eastlake Neighbourhood! Large Covered Front Porch Leads to Generous Main Level. Spacious Living Room with Large Window Overlooking the Front Yard, Plus Generous Formal Dining Room with Bay Window Overlooking the Backyard. Family-Sized Kitchen Boasts Quartz Countertops, Stainless Steel Appliances, Wall-to-Wall Pantry & Bright Breakfast Area with Large Windows & W/O to Patio. Spacious Family Room with Fireplace Overlooks the Backyard. 2pc Powder Room & Convenient Main Level Laundry Room with Side Door W/O & Garage Access Completes the Main Level. Impressive Hardwood Staircase Leads to 2nd Level with 4 Good-Sized Bedrooms. Primary Bedroom Boasts 4pc Ensuite with Soaker Tub & Separate Shower. Modern 3pc Main Bath with Glass-Enclosed Shower. Hardwood Flooring Through Both Levels. Welcoming Curb Appeal with Beautiful Perennial Gardens. 2 Car Garage & Double Driveway. Fantastic Location in Lovely Eastlake Neighbourhood Just Minutes from Top Schools, Parks & Trails, Maple Grove Arena & Sports Fields, Shopping & Amenities, Hwy Access & More! (id:60365)
3273 Huxley Drive
Mississauga, Ontario
Welcome to 3273 Huxley Drive, a beautifully upgraded 4+2 bedroom, 4-bath home in the highly desirable West Erin Mills neighbourhood of Mississauga. Featuring high-end renovations and a private backyard oasis with a saltwater inground pool, this home offers the perfect blend of style, comfort, and function. Inside, enjoy new hardwood floors, smooth ceilings, an updated kitchen with stone countertops & stainless steel appliances, and a bright breakfast area with walkout to the deck and pergolaideal for summer entertaining. The cozy family room with fireplace adds warmth and charm. Upstairs boasts a spacious primary retreat with double walk-in closets and a renovated ensuite, plus three large bedrooms with updated storage. The finished basement with separate entrance includes 2 bedrooms, a full kitchen, and bathperfect for multi-generational living or rental income. Superb Location Minutes to 403 , QEW , 407, UFT Canpus, Shopping, Hospital and so much more Furnace, A/C, (Reliance High Efficiency), Gas Bbq Line B/Yard. (id:60365)
1543 Sandgate Crescent
Mississauga, Ontario
Pride of long-term ownership shines in this well-maintained 4-level backsplit, offering 4 bedrooms and 2 bathrooms in the desirable, family-friendly Clarkson community. Thoughtfully laid out with 2 bedrooms and a full bathroom on the upper level, and 2 additional bedrooms with a second bathroom on the lower level. Enjoy a spacious open-concept living and dining area, a separate side entrance, and a private, fully fenced backyard with mature trees. Major updates include central air and furnace (approx. 5 years ago) and roof (approx. 10 years ago). Conveniently located close to schools, public transit, Clarkson GO Station, Community Centre and Library, parks, shops, restaurants, with easy access to the QEW and Highway 403. (id:60365)
2138 The Chase
Mississauga, Ontario
Welcome to 2138 The Chase a spacious and well-maintained GreenPark-built home located in the heart of sought-after Central Erin Mills. This all-brick two-storey home offers an impressive 2,585 square feet above grade and sits proudly on a large corner lot, offering plenty of outdoor space and curb appeal.Inside, you'll find a functional and family-friendly layout featuring four generous-sized bedrooms and three full bathrooms, including a rare full bath on the main floor perfect for guests or multigenerational living. The unspoiled basement presents a blank canvas for your personal touch, whether your looking to create additional living space, a home gym, or media room.Enjoy seamless access to everyday essentials with highway access nearby and Credit Valley Hospital just steps away, along with top-rated schools, shopping, parks, and more. The double-car garage offers ample parking and storage, while the roof was replaced seven years ago, providing peace of mind for years to come.An ideal opportunity to personalize and make your mark in one of Mississauga's most desirable communities, this home offers space, location, a exceptional school catchment area and long-term potential for the growing family. The schools in the area include: Credit Valley Elementary, Thomas Street Middle school and John Fraser Secondary, along with St. Rose of Lima and St.Aloysius Gonzaga Secondary. (id:60365)


