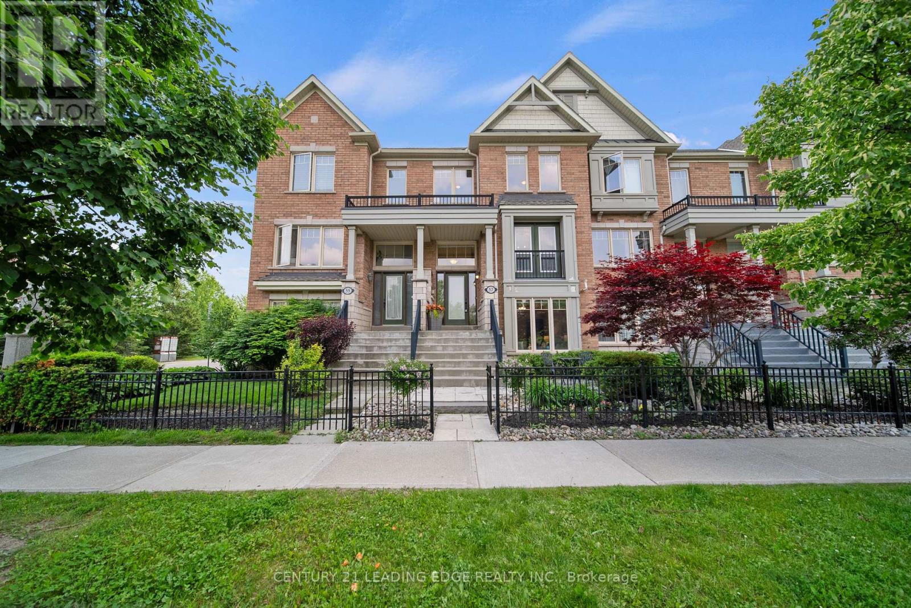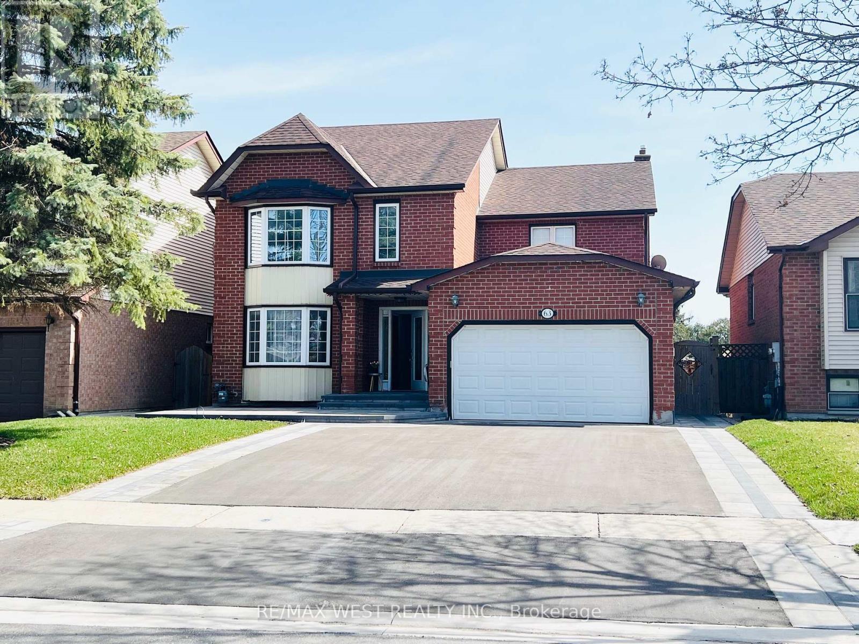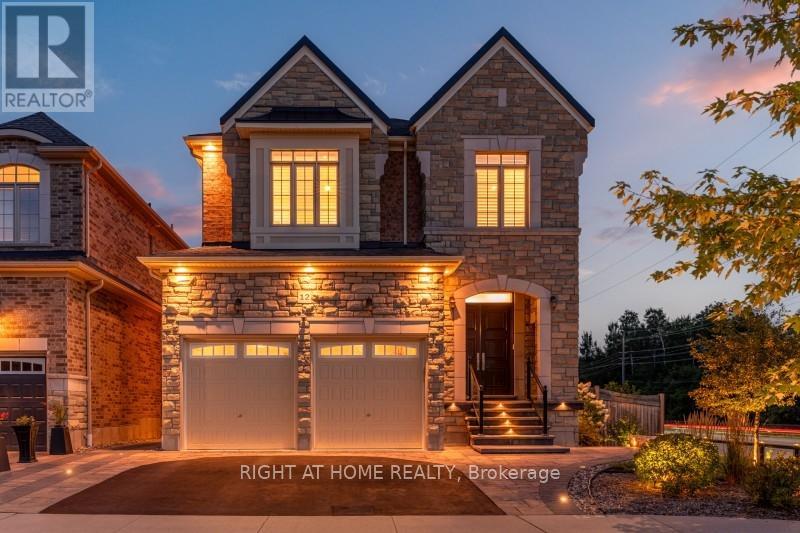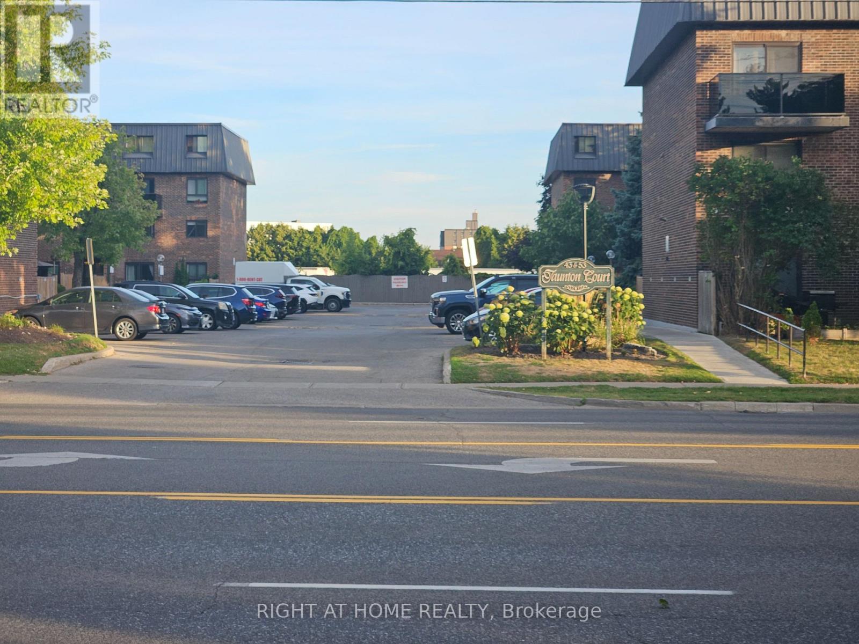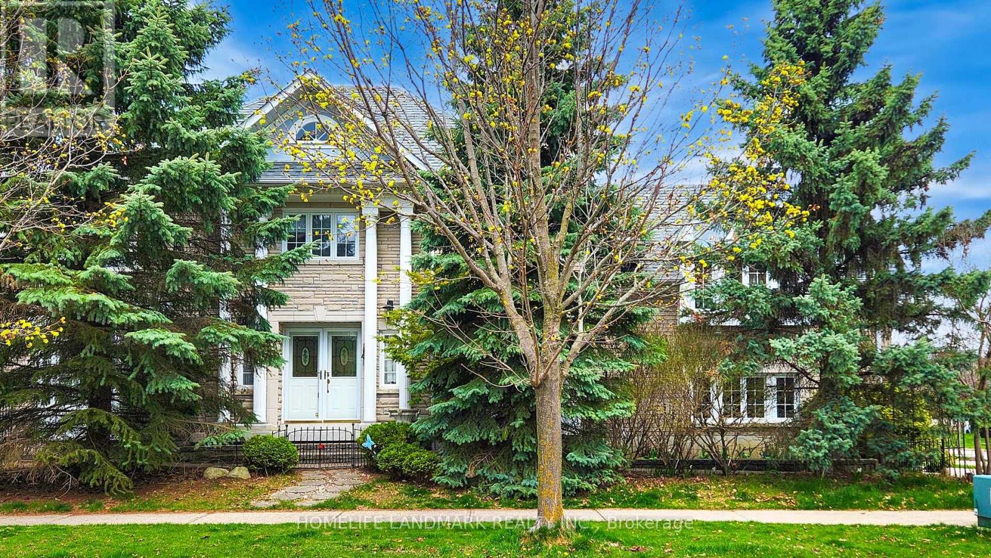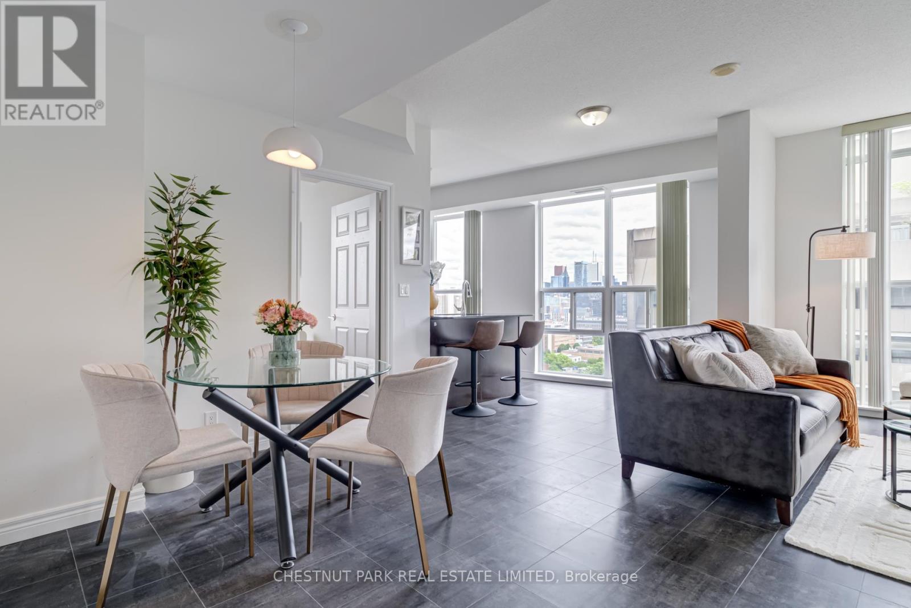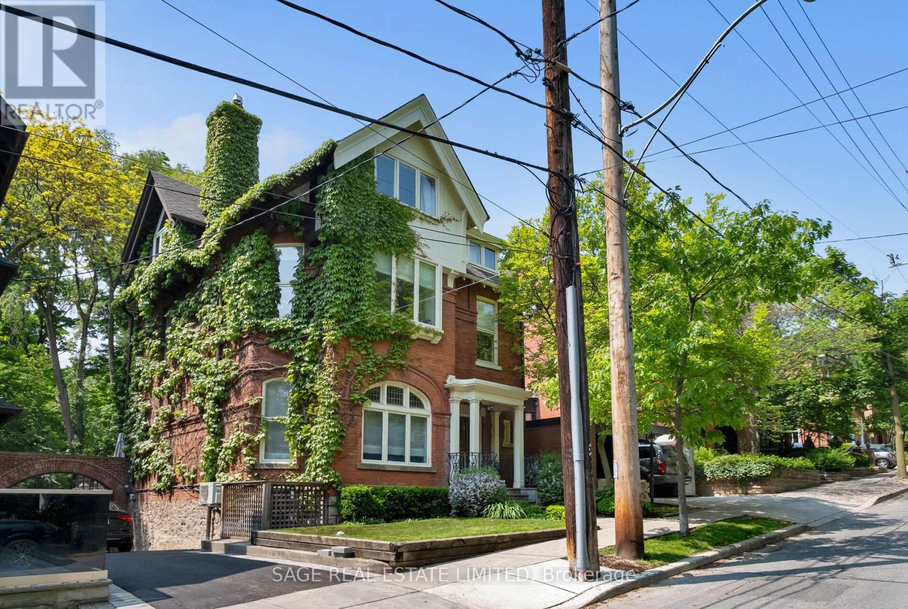57 Baker Hill Boulevard
Whitchurch-Stouffville, Ontario
POND IN THE FRONT, RAVINE IN THE BACK! Stunning freehold townhouse backing onto a ravine in the heart of Stouffville! Welcome to this beautifully maintained, move-in ready freehold townhouse offering over 2,200 sq. ft. of living space. Perfectly located in one of Stouffville's most desirable neighborhoods, this home combines natural beauty, convivence, and modern comfort. Step inside to discover an open-concept layout that seamlessly connects the living, dining and kitchen areas-perfect for both everyday living and entertaining. The home features 3 generously sized bedrooms upstairs, plus a versatile lower-level space that can easily function as a 4th bedroom, home office, or media room. With 4 bathrooms, including a master ensuite with heated floors, this home offers both style and practicality for busy family life. Additional upgrades include new carpet in all high traffic areas and lower level, fresh paint throughout, and an owned water softener. Enjoy stunning sunset views from the terrace, which backs directly onto a private ravine. the terrace is also equipped with a natural gas BBQ line, perfect for year-round outdoor cooking. Out front, enjoy tranquil views of pond and park, providing a serene, picturesque setting on both sides of the home. This home is ideally located close to parks, top-rated schools, public transit, shopping, restaurants, and major highways (Hwy 48 & 404), offering convenience without compromise. Whether you're upsizing, downsizing or investing, this exceptional property offers the prefect blend of space, style, and location. Don't miss out-book your private showing today and discover all this beautiful townhouse has to offer! (id:60365)
63 Crosland Drive
Toronto, Ontario
Welcome to 63 Crosland Dr, A Beautifully Updated & Spacious Bungalow in a Prime Toronto Location! This move-in-ready home boasts a newly renovated kitchen and bathrooms, new windows throughout, freshly painted interior and exterior, and all-new electrical light fixtures, plugs, and switches for a modern touch. Featuring 3 spacious bedrooms on the main floor plus 3 additional bedrooms and a large family room in the finished basement, this home offers versatility and comfort for families of all sizes. The main floor showcases stylish laminate flooring, a brand-new dishwasher, and a new stove, while the roof was replaced in 2023 for peace of mind. Ideally located steps to schools, transit, shopping, and just minutes to Hwys 401 & DVP/404, this property delivers the perfect blend of convenience, space, and contemporary upgrades. (id:60365)
Basement - 63 Taylorwood Road
Oshawa, Ontario
Bright and spacious 1 bedroom basement apartment in a quiet, family-friendly neighborhood! This well-maintained home is located just a 2-minute walk from Durham College and Ontario Tech University, minutes to shopping, Hwy 7, Hwy 407, parks, restaurants etc. Featuring a functional floor plan with an open concept living space . Laminate Floors Throughout. Ensuite Laundry in the unit. And Yes! - there is a dishwasher. One parking on the driveway included in the rent. Tenant is responsible for 30% of all utilities. No smoking. (id:60365)
24 Angus Drive
Ajax, Ontario
Bright and Meticulously Maintained Home in Central Ajax. This beautifully cared-for home offers an excellent opportunity for young families, couples, or anyone seeking a move-in-ready home in a desirable Ajax neighbourhood. Known for its charm and functional layout, this beautiful 3-bedroom home provides a warm and inviting atmosphere with many desirable features. From the moment you walk through the front door, you will notice the main floor features an open-concept design that seamlessly connects the living, dining, and sunroom areas, ideal for both daily living and entertaining. The kitchen offers ample counter and cabinet space, making meal preparation a breeze. A rare walk-out to the side yard from the kitchen allows for barbecues and outdoor enjoyment. Engineered hardwood floors in the living/dining/sunroom add to the elegance and durability. The sunroom is equipped with a heat pump, electrical outlets, and lighting, which provides a versatile space for relaxation or enjoyment all year long. Walk out from your beautiful sunroom to your sunny backyard, which is ideal for gardening, summer gatherings, or simply relaxing! Upstairs, there are three bright bedrooms and a well-appointed 4-piece bathroom, with ample natural light filling the space. The lower level offers additional living space, perfect for family movie nights, a home workspace, or extra recreational space. move-in-ready home combines practical living with style and convenience in a prime Ajax location. Desirable location situated just minutes from all of your everyday amenities like schools, the library, community centres, grocery stores, Costco, Lifetime Fitness, and so much more! Easy access to the Hwy 401 & the GO Station. (id:60365)
35 Westray Crescent
Ajax, Ontario
Welcome to the start of your real estate journey! This Well-kept, original-owner Tribute semi is located in the sought-after Westray Enclave of North East Ajax. Offering over 1,600 sq. ft. of living space, the open-concept main floor features a living room, a cozy family room with a fireplace and a spacious eat in kitchen with a walkout to the patio and a fully fenced backyard that is perfect for entertaining. On the second floor the primary bedroom boasts a walk-in closet and a private ensuite. The unspoiled basement, complete with a rough-in bath, is ready for your personal touch and future design ideas. Convenient access to garage from the home and a handy garage door opener. Family friendly neighbourhood that is close to schools, shops and the Ajax Sports Plex and the Audley Recreation Centre. Mins to Hwy 412, 407, and 401! Recent Updates: Roof (2021), Furnace (2021). Stainless Steel Kitchen appliances (2024). (id:60365)
12 Labriola Court
Whitby, Ontario
Welcome to your next beautiful custom home situated on a rare premium lot at the end of a cul-de-sac. Desirable family-friendly neighborhood with access to a wide variety of amenities within a short distance. 3 mins to Hwy-407, groceries, restaurants, and pharmacy. 10 mins to Heber Down Conservation, Cullen Park, and Prince of Wales Park. 15 mins to the Whitby GO station, allowing easy access to downtown Toronto. The interior of this spacious home has been tastefully designed throughout, with windows that overlook greenery. Thousands were spent on the interior upgrades, from floors to kitchen cabinets to window treatments. The open concept layout seamlessly connects the kitchen, family room and breakfast area, perfect for family time or entertaining. Chef's kitchen with custom cabinetry and granite countertops, full-height glass backsplash and an oversized granite island. The breakfast area overlooks the private and manicured garden, along with a walkout to the upper deck that is perfect for your next cup of morning coffee. The breathtaking wrap-around garden with feature lighting creates an outdoor oasis for relaxation at any time of day. Large walk-in closet and 5-pc ensuite within master bedroom suite, overlooking garden. An executive office is conveniently located at the mid-level of this home with built-in cabinetry complete with integrated lighting. The guest room is outfitted with custom cabinetry and a Murphy bed. The unfinished walk-out basement offers an endless potential for transformation into a space for hobbies and entertainment, or an expansion of living space for growing families. (id:60365)
61 - 53 Taunton Road E
Oshawa, Ontario
This spacious 3-bedroom, 1.5-bathroom home has been freshly updated and is move-in ready. The entire home has been freshly painted and updated with brand new luxury vinyl flooring throughout the main and second floors for a modern, low-maintenance look. The bright kitchen, refreshed just a few years ago, now includes additional cabinetry for extra storage. Upstairs, you'll find three generously sized bedrooms with new light fixtures and an updated bathroom featuring a new vanity, mirror, and vent fan.The living room opens directly to a private patio, an outdoor feature available only to a limited number of units, perfect for relaxing or entertaining. The newly finished basement includes a renovated powder room, pot lights, and a convenient laundry area with a washer and dryer.Residents enjoy access to a kids playground and dog run, adding to the appeal for families and pet owners.Just minutes from Durham College and Ontario Tech University (UOIT), with quick access to Highways 401 and 407, this property is ideal for families, professionals, and investors. Shopping, schools, parks, restaurants, and transit are all nearby. Your designated parking spot is only steps from the main entrance, providing everyday convenience. With its desirable location, thoughtful upgrades, and rare private patio, this home offers a fantastic opportunity in Oshawa's north end. Note: All measurements, dimensions, and property details are approximate and must be independently verified by the buyer and/or buyers agent. ** Seller is motivated to sell. Bring us an Offer** (id:60365)
Ph517 - 1614 Charles Street
Whitby, Ontario
Penthouse 1594 Sqft Total (1046 sqft interior with 548 sqft wrap around balcony) includes 1 parking and 1 locker. Serene Waterfront Living at The Landing Condos walk to Whitby GO Station and all amenities walking distance. Welcome to your dream home at The Landing Condos Whitby Harbour a luxurious and spacious 2-bedroom plus den condo that blends modern elegance with the tranquility of lakeside living. Perfectly positioned just steps from Lake Ontario, this residence offers breathtaking harbourfront views and unmatched convenience for families, professionals, and nature lovers alike. Property Highlights- Expansive Layout: Open-concept design with nine-foot ceilings, large windows, and premium laminate flooring throughout.- Gourmet Kitchen: Quartz countertops, porcelain backsplash, and stainless steel appliances ideal for both casual meals and entertaining.-m: Perfect for growing families, guests, or creating a home office.- Private Wrap-Around Balcony: Enjoy morning coffee or evening sunsets with stunning views of Whitby Harbour. Building Amenities- Elegant lounge and event space for indoor/outdoor entertaining- Outdoor BBQ terrace and communal courtyards- State-of-the-art fitness centre with yoga studio- Zoom rooms and co-working spaces for remote professionals- Dog wash station and bike wash/repair area Prime Location Perks- Transit Access: Just a 3-minute walk to Whitby GO Station reach Union Station in under an hour.- Highway Convenience: Quick access to Hwy 401, 412, 407, and 404 commute to Toronto in ~40 minutes.- Family-Friendly: Close to Whitby Shores Public School, Trafalgar Castle School, Durham College, UOIT, and more.- Recreation & Nature: Steps from Iroquois Beach Park, Port Whitby Marina, and scenic waterfront trails.- Everyday Essentials: Near Metro, big box stores, restaurants, banks, and the Pickering Casino. (id:60365)
24 Todd Road
Ajax, Ontario
Beautiful & Spacious Home Backing Onto Park! The Bright 2500 sf home sits on a desirable corner lot in the heart of Ajax. The bright open layout includes a separate dining room with a bay window and Gorgeous family room with vaulted ceilings and Gas fireplace. The oversized primary suite W/Ensuite Bath & 2 Separate Closets (Walk-In + Double). Hardwood floor through out Main & 2nd. The skylight on 2nd floor provides ample light and bright. Finished Basement With separate entrance, W/4 Pc Bath. Professionally Landscaped, Fully Fenced Backyard Backing Onto Forest Ridge Park. Walking distance to Primary and secondary schools, parks, shopping, and transit, this home is a rare find! (id:60365)
1711 - 736 Spadina Avenue
Toronto, Ontario
*** Rarely Offered *** Executive Corner Suite Offering 1,100 Square-Feet Of Thoughtfully Designed Living Space, Flooded With Natural Light Through Soaring 9-Foot, Floor-To-Ceiling Windows. This Residence Is The Perfect Blend Of Style & Functionality, Featuring A Smart Split-Bedroom Layout Each Bedroom With Its Own Ensuite. The Primary Retreat Showcases A Walk-In Closet, Spacious 4-Piece Ensuite, And Private Balcony, While The Second Bedroom Delivers Beautiful Open Views And A 3-Piece Ensuite With Walk-In Shower.Enter Through A Spacious Foyer Leading To An Open-Concept Living & Dining Area And A Full-Sized Kitchen With Granite Countertops, Stainless Steel Appliances, Double Sink, Breakfast Bar Seating, And Walkout To A Second Balcony With Inspiring East-To-South City Views. Additional Highlights Include A Powder Room, In-Suite Laundry, 1 Parking Space, And 1 Locker.Residents Enjoy Outstanding Updated Amenities: Rooftop Terrace With 360 City Views & BBQs, Fully-Equipped Gym, Party Room (Currently Under Renovation), Billiards, 2 Guest Suites, And 24-Hour Concierge. All Of This In An Unbeatable Location: Steps To Bloor Street, Spadina Subway, University Of Toronto, Yorkville (Torontos Premier Luxury Neighbourhood), The Royal Ontario Museum, The Royal Conservatory Of Music, Miles Nadal JCC & More. Spacious, Elegant, And Turn-Key Living In The Heart Of The Annex. Professionally Managed With Low Maintenance Fees for prime location! Status Certificate Available A Must See! (id:60365)
912 - 65 East Liberty Street
Toronto, Ontario
Bright & Spacious 2 Br & 2 Balconies Corner Unit In The Heart of Liberty Village, Partially Furnished (Ask LA for The List of Furnitures); 1 Parking & 1 Locker Included. Loft Style High Ceiling In Living/Dining Area With 2 Levels of Windows, Huge W/I Closet In Master Bedroom. Unobstructed North View Of The Park. StepsTo Groceries, Restaurants, Coffee Shops, Queen West & King West. Easy Access To Exhibition GO, TTC Bus & Street Cars. Great Building Amenities, 24 Hr Concierge. (id:60365)
104 Park Road
Toronto, Ontario
Originally a stately, classic residence, this home underwent a transformative renovation in 2021 under the vision of celebrated interior designers Michelle R. Smith and Hayley Bridget Cavagnolo. Resulting in a rare fusion of timeless charm and contemporary luxury thats as warm and inviting as it is breathtakingly refined. Inside, you'll find five bedrooms and five beautifully designed bathrooms, but the details are what truly set this home apart. The main level features hand-painted flooring, the kind you don't see every day-subtle artistry underfoot that speaks volumes about the level of craftsmanship throughout. A wood-burning fireplace anchors the kitchen, one of three throughout the home, giving everyday living a certain cinematic charm. The kitchen itself is a chefs dream: outfitted with a Wolf range, Sub-Zero Pro refrigeration, an oversized eat-in area, and a walk-out to an expansive deck that feels like an outdoor extension of the living space. Whether you're hosting a dinner party in the formal dining room or enjoying a casual Sunday brunch on the deck, everything flows effortlessly. The butler's pantry adds both functionality and flair-another touch that elevates this home beyond the expected. Entertainers will appreciate the built-in Sonos sound system, wired throughout the entire home and backyard. The backyard is a private resort-style hide away anchored by a saltwater pool with smart technology for heating and lighting. Upstairs, the third-floor retreat is a sanctuary of its own complete with a family lounge, workspace, guest bedroom, and full bath plus a private rooftop deck. And when the day winds down, the lower-level sauna offers a spa-level reset, steps from your own bedroom. Some of the city's most sought-after schools are moments away. Branksome Hall, The York School, Rosedale Junior Public School, and Upper Canada College are all easily accessible, making this an ideal address for families who prioritize education without compromising on style. (id:60365)

