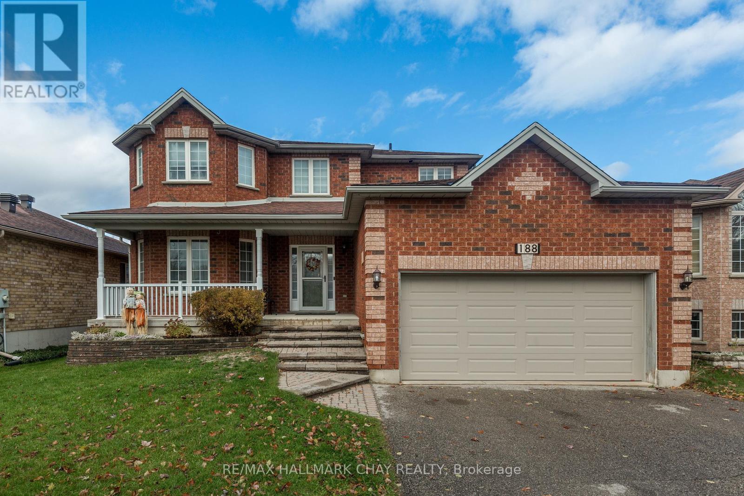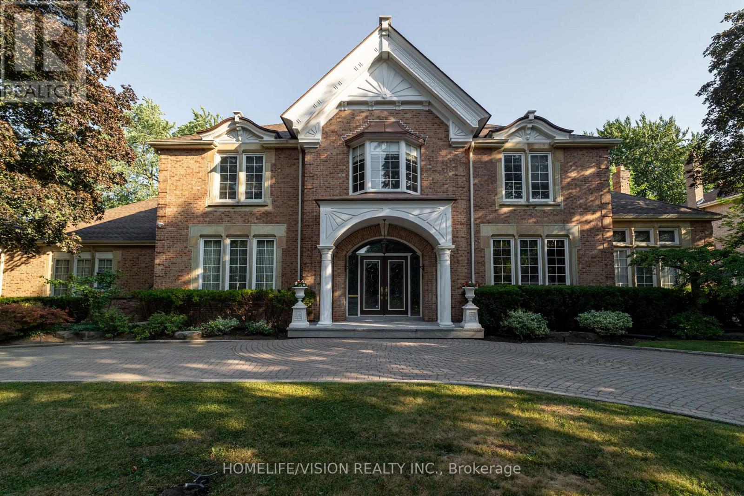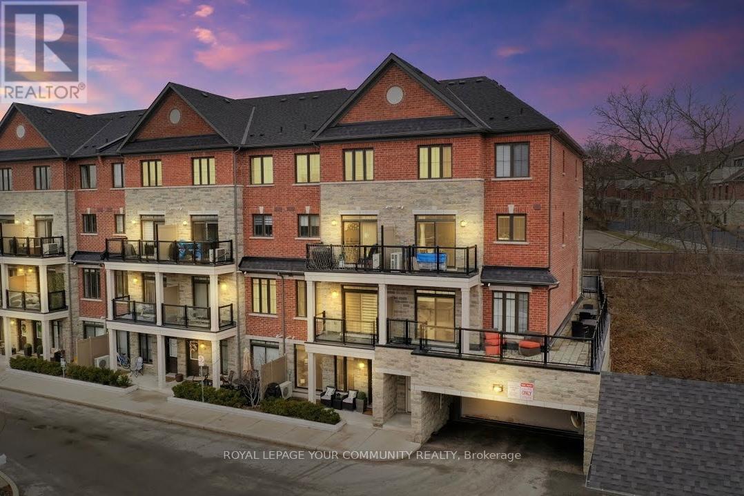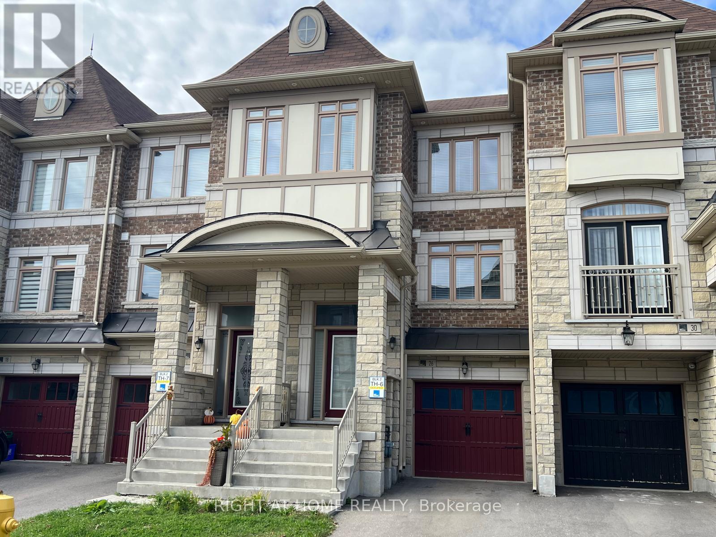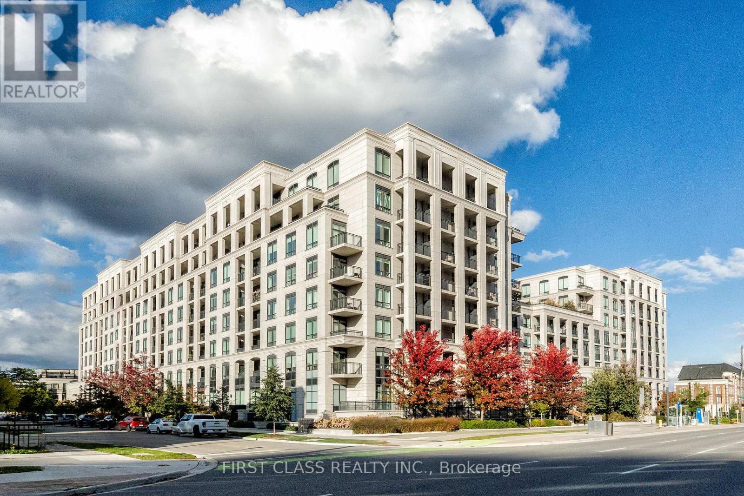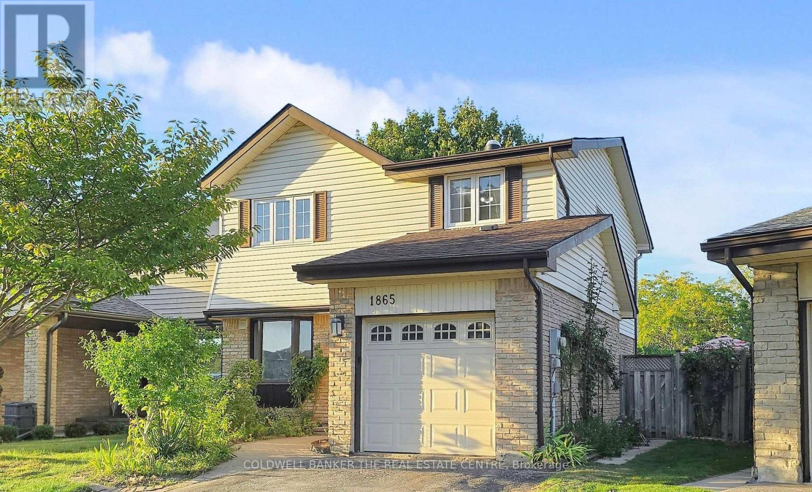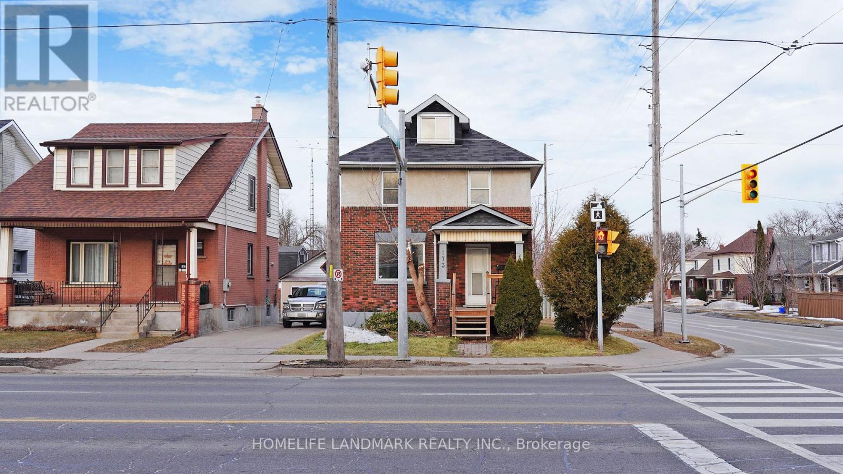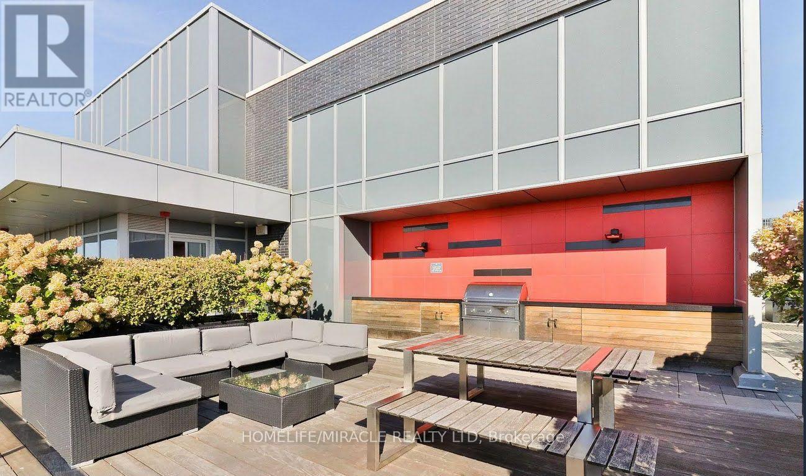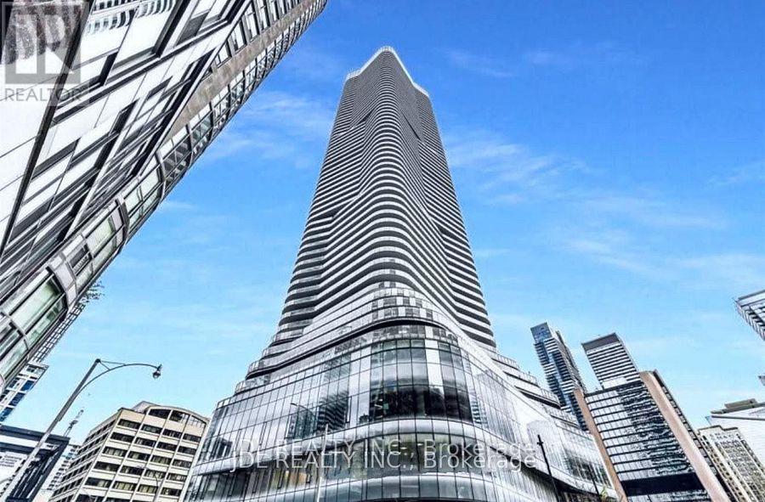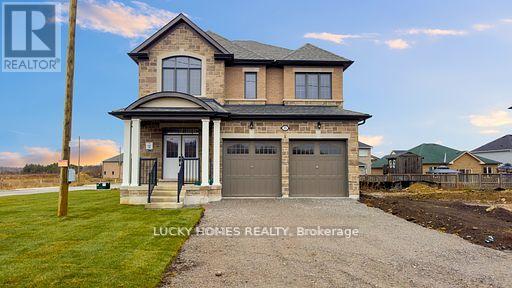188 Pringle Drive
Barrie, Ontario
Looking for a true family home in a quiet, established neighbourhood? This spacious 2-storey Hedburn gem offers the perfect balance of room, comfort, and style. Upstairs, you'll find four generous bedrooms and three bathrooms-making busy mornings much smoother. The professionally finished basement adds a fifth bedroom, a fourth bathroom, and a dedicated kids' zone, giving everyone their own space to relax or play. The main floor is designed for everyday living: an open-concept kitchen seamlessly connects to the living and dining areas, with an additional sitting or office space perfect for work, homework, or quiet downtime. Enjoy morning coffee on the covered front porch, or step out back to a fully fenced yard with an above-ground pool and partial deck-ideal for summer fun. Practical touches include main-floor laundry, a double-car garage with inside entry, and a no-sidewalk lot that allows parking for four vehicles. Fully finished and move-in ready, this home is set in a community-minded neighbourhood where family life just works. (id:60365)
15 Daffodil Avenue
Markham, Ontario
Approximately 7000 Sqft Living area in Sought-after Bayview Glen Community. Majestic Residence On A Prestigious Neighborhood. Classic & Timeless Elegance, Victorian Style, Built By Shane Baghai. The Design Has Eloquently Integrated A Sense Of Culture & History. Magnificent Landscaping, Luxurious Living Space. Artistic Finished Basement W/ Unparalleled Craftsmanship, Fireplace, Wetbar & Leaded Glasses. Fantastic Indoor/Outdoor Pool W/Spa. Quality Finishing Entertainment Area, Exercise Room, Sauna, Nanny Room with 3 pcs Ensuits, 5 Walkouts (id:60365)
20 - 196 Pine Grove Road
Vaughan, Ontario
Amazing Opportunity To Live In a Newer Condo Townhome Community Surrounded by Greenbelt Conservation, Walking Trails. 1100Sqft Gorgeous Suite Newly Painted & Incredibly Clean 2 Bedroom, 2 Bath Bungalow Model Premium Suite with Numerous Upgrades. Spacious, Bright, Modern Design, Neutral Colours, Large Kitchen With Quartz Island Ideal For Entertaining. No Carpet, Upgraded Dark Laminate Floors. Entrance From Ravine Side With Patio Walkout From Living Room. Ideal Location A+, Steps To Transit, Marketlane Shopping & Amenities, Schools, Easy Access To Highways. Shows 10+ (id:60365)
26 Sunset Terrace
Vaughan, Ontario
A Stunning Freehold Townhouse located in sought after Vellore Village Location => Gorgeous Curb Appeal => Open Concept Floor Plan Filled with lots of Natural Light => A Welcoming Open to Above Foyer Featuring a Graceful Flow into the Main Living Areas => The Home Features Hardwood Floors, Pot lights and a warm, inviting Fireplace => Upgraded Kitchen with Quartz Counter, Extended Upper Kitchen Cabinets and Breakfast Island => Outdoor Living is made easy with Direct Access to a Deck from the Breakfast area Overlooking a Fully Fenced Backyard => The Primary Bedroom features a Walk-In Closet and 4 pc Ensuite => Spacious Ground Level Rec room Offering a walkout to the Backyard and a Convenient Garage Access => This home offers a Blend of Comfort, Style and Convenience, with many Upgrades done to Enhance the overall Living Experience => Close Proximity to Canada's Wonderland, Vaughan Mills, Cortellucci Hospital, Schools, Parks, Dining, Shopping, LCBO, & Home Depot & Walmart => Easy Access to Public Transportation, Highways 400, 407 and 401 (id:60365)
615w - 268 Buchanan Drive
Markham, Ontario
Luxury Corner Suite with Unobstructed Southwest Views! Bright and spacious 2+1 bedroom, 2-bath layout (approx. 880 sq ft) featuring two side-by-side parking spots plus a locker - a rare find in Unionville Gardens!Enjoy resort-style amenities including a 24-hr concierge, indoor pool, sauna, gym, yoga room, guest suites, and an elegant party room. The maintenance fee ($843) includes all utilities-heat, A/C, and water-for a truly worry-free lifestyle.Just steps to Whole Foods, restaurants, VIVA transit, Hwy 7, and top-ranked Unionville High School. Perfect for a small family, professional couple, or downsizer seeking comfort, convenience, and a prime location.Don't miss this beautiful corner home filled with natural light! (id:60365)
1596 Fieldgate Drive
Oshawa, Ontario
Welcome To This Beautiful Two Storey Property, Offering Comfort, Convenience, And Privacy In One Perfect Place. Featuring 3 Spacious Bedrooms And 2 Modern Bathrooms , This Home Is Ideal For Families, Professionals, Or Anyone Looking For A Serene Yet Connected Place To Call Home. Enjoy A Large Private Backyard Perfect For Relaxing, Entertaining, Or Gardening. Inside, You'll Find Stylish Finishes And Thoughtful Updates Throughout, Making The Space Feel Fresh And Inviting. Located In A Prime Area, You're Just Minutes From Parks, Schools With Easy Access To Public Transit, Shopping, Dining, And Other Essential Amenities. Main And Upper Floors Only. Tenant Is Responsible For 75% Utilities. (id:60365)
Basement - 1865 Cricket Lane
Pickering, Ontario
Bright and well-maintained 1-bedroom basement apartment in sought-after Amberlea. Features a spacious open-concept living area, full kitchen, private side entrance, and a comfortable bedroom with ample closet space. Ideal for a single professional or couple. Includes 1 parking space. Close to schools, parks, transit, shopping, and all amenities. Tenant pays 25% of utilities. (id:60365)
173 Ritson Road S
Oshawa, Ontario
Great Opportunity For The First Time Home Buyers Or Investors! Beautiful Sun Filled 2.5 Storey Detached Home With One Bedroom Apartment With Separate Entrance, Located In Prime Central Oshawa, Near All Amenities And Transit. Recent Kitchen Cabinets And Counter Top With Walk Out To The Deck. Brand New Fridge: 2025; Brand New Kitchen Range hood: 2025; Newer Washing Machine: 2023; Ac Installed: 2021; Brand New Floor Top to Bottom: 2025; Fresh Paint: 2025; Brand New Washroom: 2025. Seller And Agent Do Not Warrant Retrofit Status Of The Basement Apartment. (id:60365)
708 - 58 Orchard View Boulevard
Toronto, Ontario
Neon Condos Of Yonge & Eglinton's Hottest Boutique Condominiums. Steps To The Subway, Library, Schools, Shops, And Restaurants. Visitor's Parking & Car Share In The Building. Rated #1 Neighbourhood According To Toronto Life. Amenities Include 24 Hr Concierge, Party Lounge, Theatre Room, Gym With Yoga Studio, Guest Suites & Rooftop Terrace With Bbqs And Lounging/Dining Area. (id:60365)
407 - 133 Wynford Drive
Toronto, Ontario
Amazing Location, Quick Access To Highways, Transit, Express Bus @ Door Step, Shopping. Luxuriously Built, 2 Split Bdrms& 2 Wshrms, 2 Parking + Locker. 865 Sqft + 40 Sf Balcony, W/ 9Ft Ceiling, Superb Amenities Incl, Fitness Club, Guest Suites, Party,/Cards/Billiard & Conference Rm With 24 Hrs Concierge And Lots Of Visitors Parking . Walk To The Museum (id:60365)
5303 - 11 Wellesley Street W
Toronto, Ontario
Prime "Wellesley On The Park" In The Heart Of Downtown Toronto! Sunny & Spacious Living Room To The Large Balcony To Enjoy The Best Views Of Cityscape. Well Maintained 1+1 Home, Fine Furniture Included!!! Breathtaking South Facing Views Of Lake Ontario And Downtown City View. Fantastic Practical Open Layout, Perfect For Working/Studying/Living. Steps Away From U of T, Yonge St, And Financial District, Surrounded By Restaurants, Bars, Shops, Providing Endless Options And Easy Access To Subway, And Ttc. Amenities Include Gym, Indoor Pool, Spa Facility With Hot Tub And Sauna. (id:60365)
15 Fisher Road
Kawartha Lakes, Ontario
Brand new and never lived in, this close-to-3,000 sq ft Manchester model at Morningside Trail offers luxury and comfort. With an all-brick exterior, 25-year warranty shingles, and premium vinyl windows, this home is built to impress. Inside, enjoy 9' ceilings, a grand two-storey foyer with an oak staircase, and a cozy gas fireplace. The open-concept layout includes 4 spacious bedrooms, 4 bathrooms, and a kitchen with quality cabinetry, double sinks, and elegant finishes. Energy-efficient features like R50 attic insulation and high-efficiency heating add value. Minutes from downtown Lindsay and the Trans Canada Trail, plus a 7-year Tarion Warranty for peace of mind. (id:60365)

