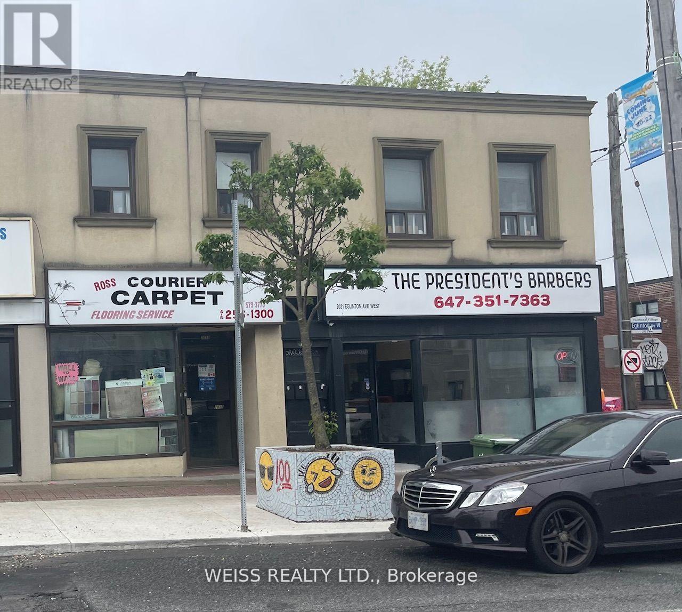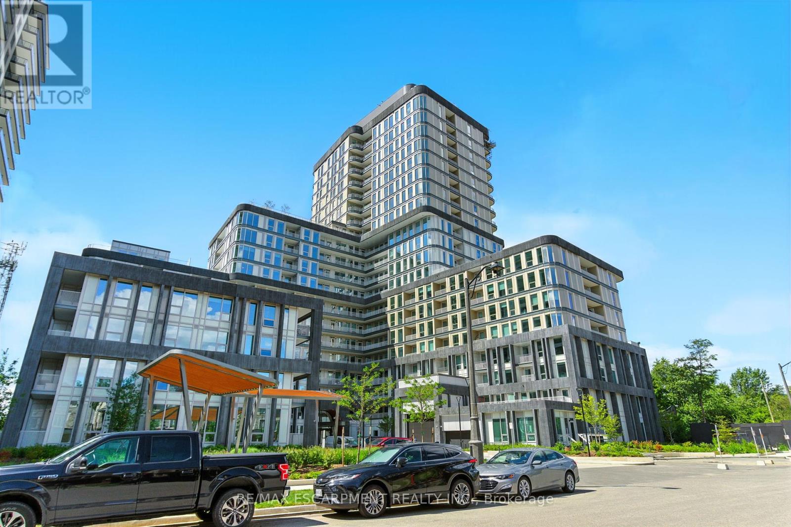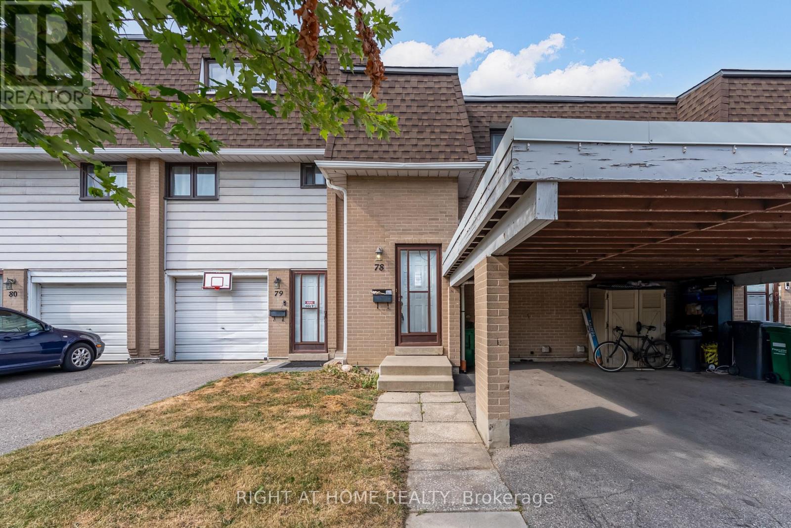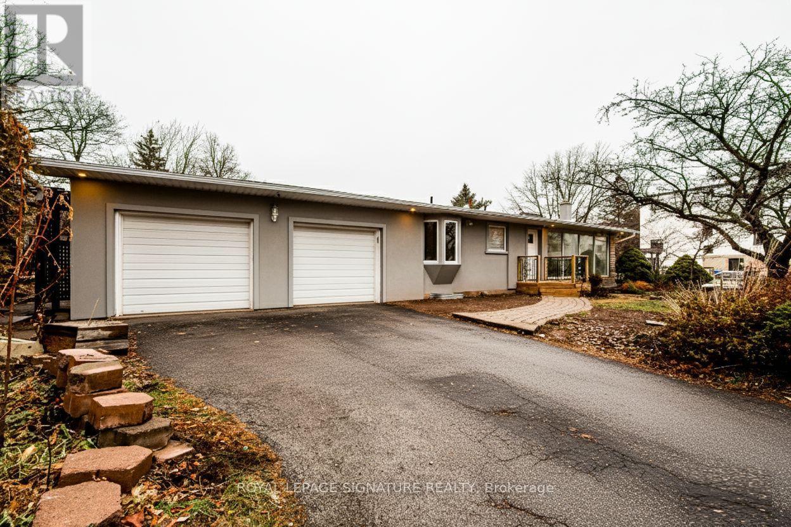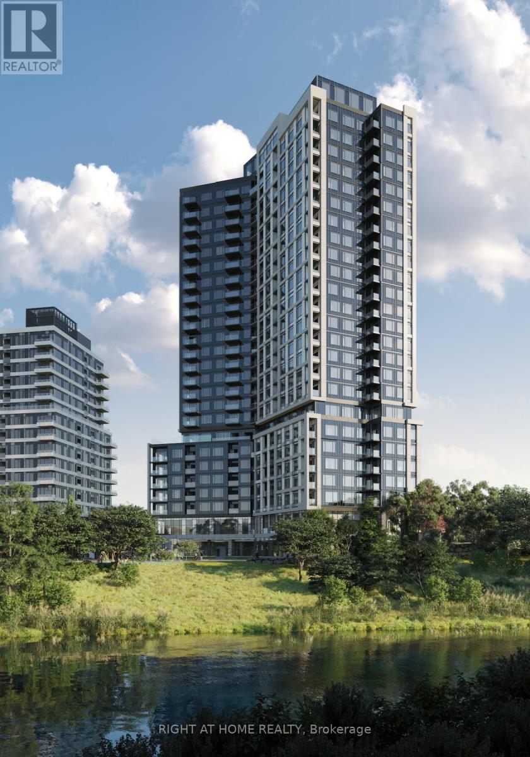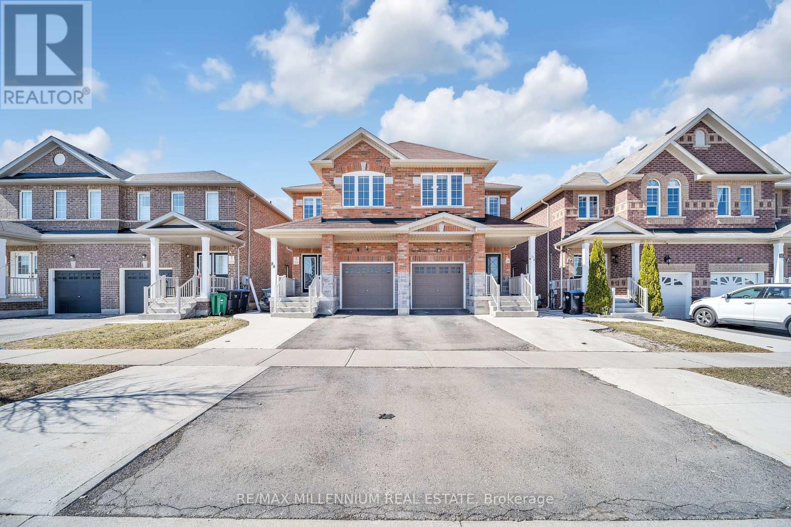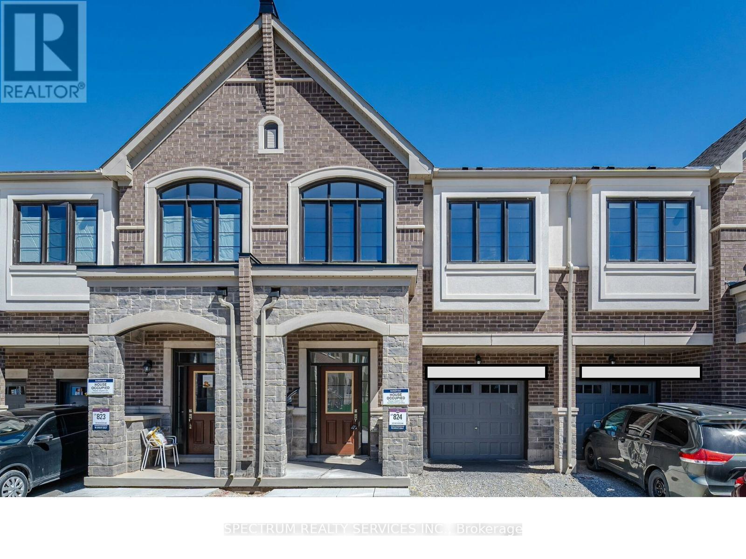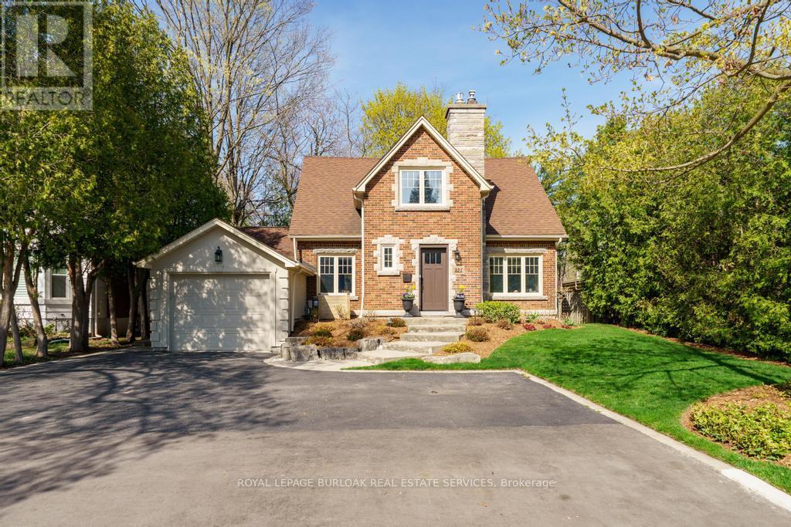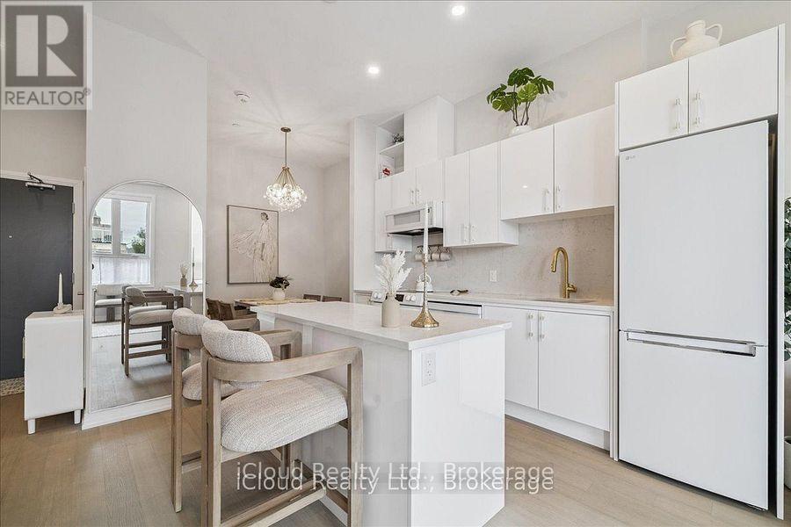2021 Eglinton Avenue W
Toronto, Ontario
Property being sold under Power of Sale. 2 retail stores plus 4 residential apartments. Apartments are outdated and require renovations. Property sold as is without any warranties or representations. Square footage is estimated (id:60365)
427 - 3240 William Coltson Avenue
Oakville, Ontario
Never-lived-in, brand spanking new (2025) apartment just waiting for you. This well laid out, spacious apartment is the very height of class and refinement. Bright and inviting, the open-concept layout lets your imagination run free. The well-appointed kitchen has plenty of storage space. The bedroom is large, well-lit and has great closet space. The den will make a great office or media room. Close to highways, GO Transit, Sheridan College, UTM, shopping, restaurants, Oakville Trafalgar Hospital...well, let's just say it, close to everything! There is even an extra-large accessible parking space with an EV charger and a locker to boot! RSA. (id:60365)
78 - 475 Bramalea Road
Brampton, Ontario
**WELCOME TO GATES OF BRAMALEA** **GREAT OPPORTUNITY FOR 1ST TIME BUYERS** **3 BEDROOMS** **2 CAR PARKING**. **BACKING ONTO GREENSPACE**. (id:60365)
Lower - 1205 Gainsborough Drive
Oakville, Ontario
Best Value In Oakville. Legal Basement In Detached Bungalow With Separate Entrance, Totally Renovated From Top To Bottom. Two Good Size Bedrooms W/ Natural Light. En-suite Laundry. Large Corner Lot Family Home. 2 Car Tandem Parking (One Indoor, One Outdoor). Cottage-Like Private Backyard W/ Mature Garden. Just Steps To Top Rated Schools,Parks/Trails, Pools, Shopping Centers, Community Center, GO Station,Easy Commute To Toronto Via Highway.All Newer Appliances LG: S/S Oven Cook Top, Dishwasher, Fridge, RangeHood, High-End Front-Load Washer/Dryer. Pot Lights, Security Cameras,Window Blinds, Electric Vehicle Charge. Ultra-Fibre Unlimited High Speed Internet Included In Rent. (id:60365)
911 - 840 Queens Plate Drive
Toronto, Ontario
Welcome To 840 Queens Plate! Lexington Condominium Residences by the Park. Well Kept 1 Bedroom + Den Unit Available For Lease! Comes w/ 2 Full Bathrooms & Den Can Be Used As 2nd Bedroom. Excellent Location Situated Next To Highway 427, Woodbine Race Track & Casino, Also Minutes From Pearson International Airport. Enjoy Great Building Amenities Incl: 24 Hour Concierge, Gym, Party Room + More. Overlooking Woodbine Mall, Close to Plaza, Grocery Stores, Schools Such As **Humber College**. Great Floorplan & South East Exposure! Don't Miss Out On This Opportunity. (id:60365)
809 - 2495 Eglinton Avenue W
Mississauga, Ontario
Welcome to this brand-new, never-before-lived-in 2-bedroom, 2-bathroom condo at Kindred Condos in Central Erin Mills. This modern suite offers tranquil panoramic views, a spacious 120 sq. ft. terrace balcony, an oversized contemporary kitchen, and comes complete with 1 parking space and 1 locker. Kindred Condos is a thoughtfully designed, master-planned community in the heart of Mississauga, offering contemporary finishes and exceptional building amenities to suit todays lifestyle. Residents enjoy unparalleled convenience with Erin Mills Town Centre, Credit Valley Hospital, top-rated schools, and scenic parks just steps away, along with quick access to major highways and public transit. Combining urban living with a strong sense of community, Kindred Condos is the perfect place to call home. ***Tenants are responsible for hydro and water, while high-speed Bell Fibre internet is included.*** (id:60365)
86 Cookview Drive
Brampton, Ontario
Welcome to a stunning semi-detached home that combines modern design with functional living.This beautiful property features a grand double-door entrance, leading into a spacious Foyer with separate living and dining, as well as a cozy family room perfect for family gathering sand entertaining. The home boasts no carpet throughout, offering sleek and low-maintenance flooring for added elegance. The gourmet kitchen is a chefs dream, complete with quartz countertops, stainless steel appliances, and ample storage space. !!!!!!Oak Stair Case!!!! ThePrimary bedroom is a true retreat, featuring a walk-in closet and a luxurious 4-piece ensuite for your relaxation and convenience. All 4 rooms are generously sized bedrooms and 2 full washrooms on 2nd Floor, this home provides plenty of room for growing families.Adding to its appeal is a fully finished, 1-bedroom basement apartment with a entrance from garage, ideal for an in-law suite or generating extra income. Spanning over 2500 sqft of thoughtfully designed living space, this home offers comfort, style, and versatility. Located in a family-friendly neighbourhood close to schools, parks, shopping centers, and major highways, this property truly has it all. Don't miss this incredible opportunity to make 86 cook view your new home book your private showing today! (id:60365)
1437 Watercress Way
Milton, Ontario
Welcome to Watercress Way, where luxury meets convenience in this fully upgraded new Great Gulf townhome, offering close to 2,000 sq.ft. of modern living space at Britannia Rd & Tremaine Rd in Milton. Featuring 4 spacious bedrooms, 3.5 bathrooms, 2 parking spaces, 9 ft ceilings, and premium finishes, this home is designed for todays lifestyle. The chef-inspired kitchen is the heart of the home, featuring a Cyclone Pro 30 650 CFM chimney hood, Blanco Quatrus undermount sink, elegant gold cabinet handles, built-in microwave, upgraded double-door fridge with water line, and upgraded countertops that provide ample prep and entertaining space. Enjoy the elegance of 5 engineered hardwood flooring throughout completely carpet-free for a clean and modern look. The primary bedroom offers a spa-like retreat with a bathtub and standing shower. Upstairs, three full bathrooms and a laundry room add convenience for families. The open-concept kitchen, dining, and living space flows seamlessly to a private, green backyard. An unfinished basement with 3-pc rough-in provides potential for future customization. This prime location offers easy access to schools, parks, shopping, community centers, highways, public transit, and the upcoming Milton Education Village (MEV)a 400-acre town-led development that will feature post-secondary institutions, research facilities, residential, and commercial spaces, making it a key growth hub in Milton. Don't miss your chance to own this fully upgraded townhome with 9 ft ceilings, carpet-free hardwood floors, and close to 2,000 sq.ft. of luxury living at Watercress Way! (id:60365)
4071 Melba Place
Burlington, Ontario
Set on half an acre at the end of a cul-de-sac, behind a stone wall and mature trees, this Shoreacres home feels hidden in plain sight. Undergoing a major renovation and substantial addition in 2007, its footprint now extends over 3,500 square feet, with vaulted ceilings, oversized picture windows that frame the surrounding greenery like artwork, and a layout that shifts easily between open gathering spaces and private corners. The kitchen lifts beneath skylights, its Juliette balcony overlooking the trees, while a gas fireplace brings warmth into the flow between dining and seating. The family room climbs higher still, framed by a full-height fireplace and windows that stretch floor to ceiling. Just a few steps above, the primary suite occupies its own level. A skylit walk-in closet and an ensuite wrapped in exotic wood and a deep soaker surround make it feel like a study in quiet detail. The lower level walks out to a sequence of outdoor rooms: a tiki hut with full hydro, a pergola-covered dining area, and a fire pit lounge drawn together by lighting and irrigation. Inside, the same level holds a fireplace, billiards, and custom built-ins for film or sport. Off the family room, a gym or office takes in the greenery through wide windows. Updates include a complete kitchen renovation and interior painting in 2023, alongside a Miele dishwasher in 2024. The geothermal system delivers efficient, low-cost climate control year-round. Moments from the lake, downtown Burlington, trails, and sought-after Tuck and Nelson schools, the address combines privacy with access in one of the citys most sought-after enclaves (id:60365)
321 Guelph Line
Burlington, Ontario
Welcome to this stunning, fully renovated character home in Burlington's prestigious Roseland community. Offering 4+1 spacious bedrooms and 3 beautifully updated bathrooms, this turnkey residence blends timeless charm with top-quality modern finishes throughout. Enjoy your 150 ft deep lot with minimal exposure to neighboring homes. Inside, you'll be impressed by the meticulous attention to detail, elegant design, and thoughtful updates that respect the homes original character while providing all the comforts of modern living. The open-concept kitchen and living space is ideal for family life and entertaining, while the finished basement with a fifth bedroom offers versatility for guests, a home office, or gym. EV charging port located in the garage. Situated in the highly sought-after Tuck School District, this home is perfectly positioned just a short walk to Downtown Burlington, the lake, parks, shops, and restaurants, offering the ultimate in lifestyle and convenience. (id:60365)
101 - 3285 Carding Mill Trail
Oakville, Ontario
Modern and elegant, completely customized and redesigned, hardly lived-in condo in the heart of Oakville ! Enjoy soaring 10-foot ceilings, hardwood floors, quartz counter tops , pot lights, custom closet organizers. Open-concept layout with bright and spacious dining/den, office, family room and gourmet kitchen with built in fridge, contemporary appliances and book shelf. In-suite laundry , underground parking and locker. Back door to enter the condo for guests and to unload groceries etc. Premium building amenities, security, party room, fitness center, yoga lawn, geothermal HVAC, smart home tech, and high-speed internet. Minutes from schools, parks, shops, dining, Oakville Hospital, GO Station, and major highways, this luxury condo combines comfort, convenience, and lifestyle in a highly sought-after location. (id:60365)
2707 - 2495 Eglinton Avenue W
Mississauga, Ontario
Be the first to live in this brand new condo at 2495 Eglinton Ave W! This spacious 1 Bedroom + Den, 2 Bathroom suite comes with 1 Parking and 1 Locker, offering a functional open-concept layout with modern finishes throughout. The versatile den is perfect for a home office or guest space, while the primary bedroom features ample storage and a sleek ensuite bathroom. Floor-to-ceiling windows bring in plenty of natural light, complemented by a juliette balcony with beautiful views. Enjoy top-tier building amenities in a prime Mississauga location, steps to shopping, dining, transit, and highways. (id:60365)

