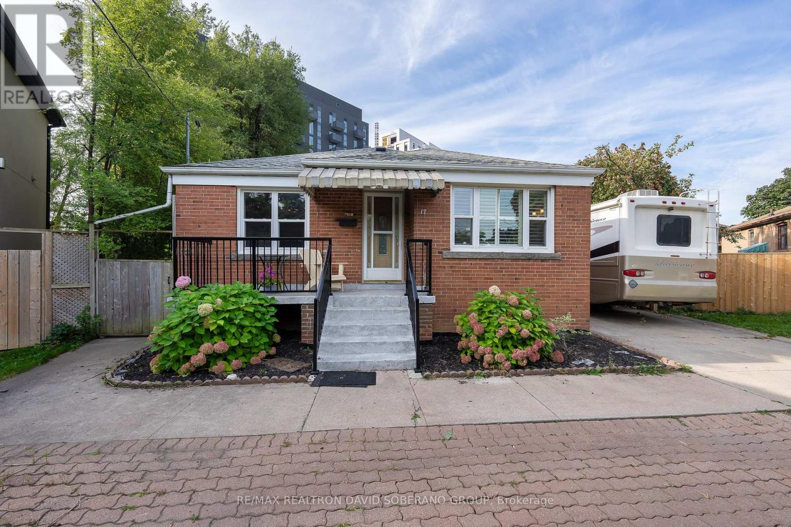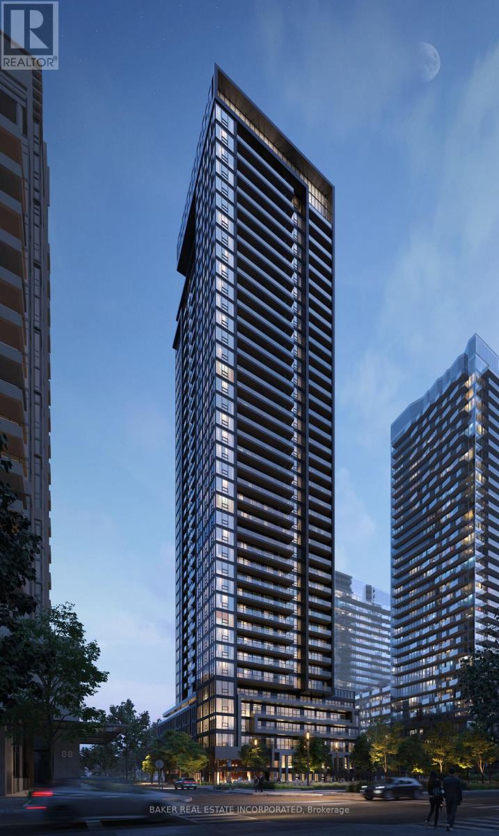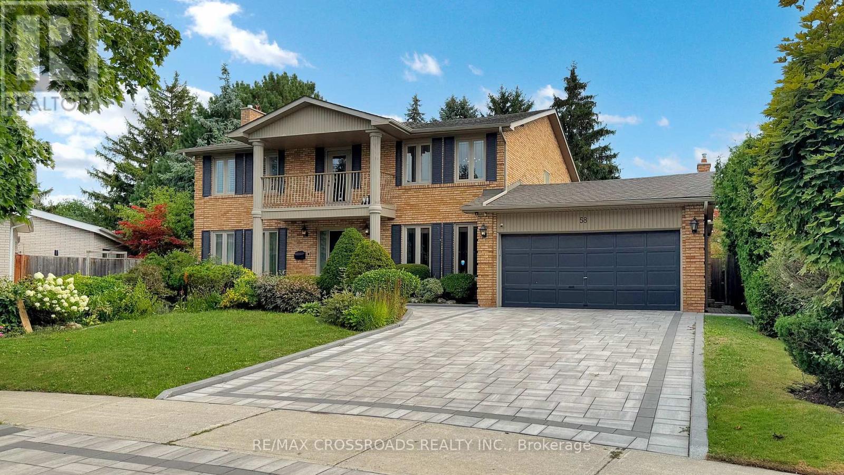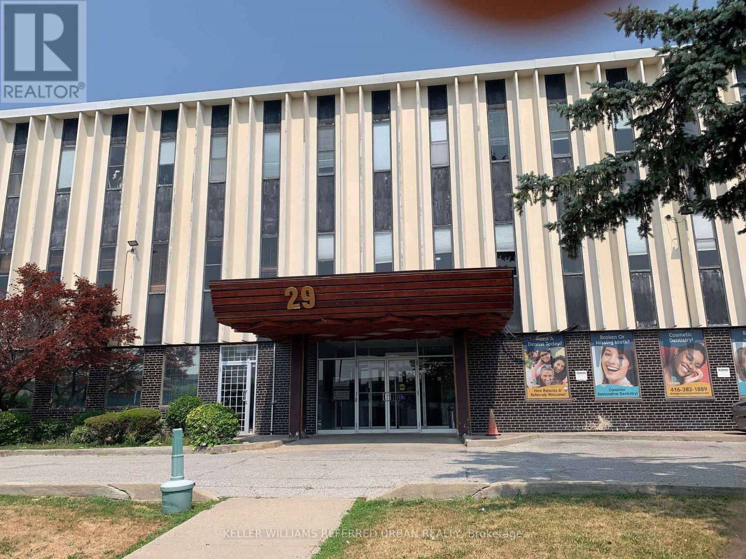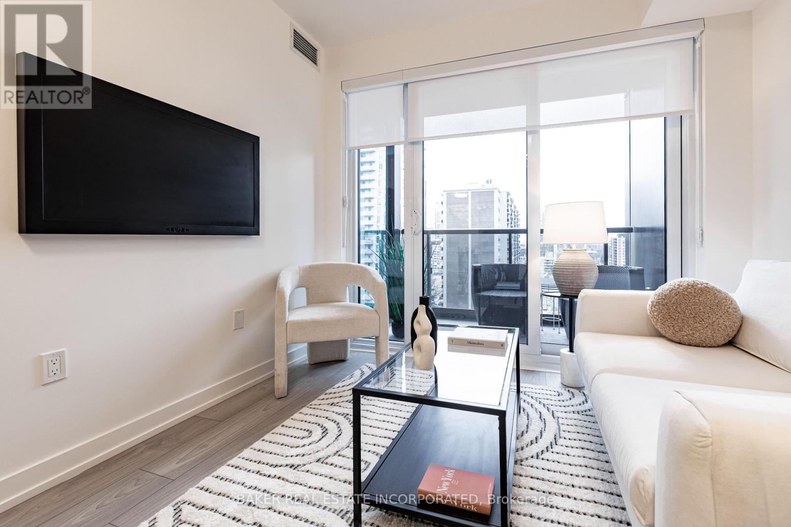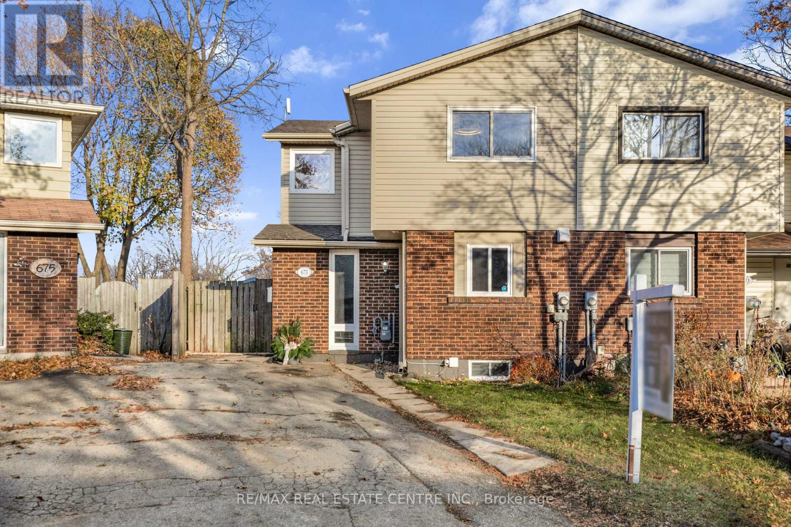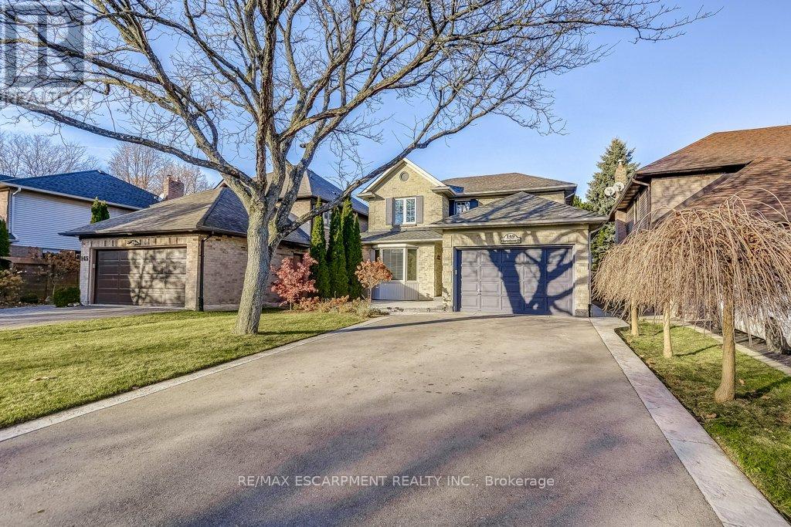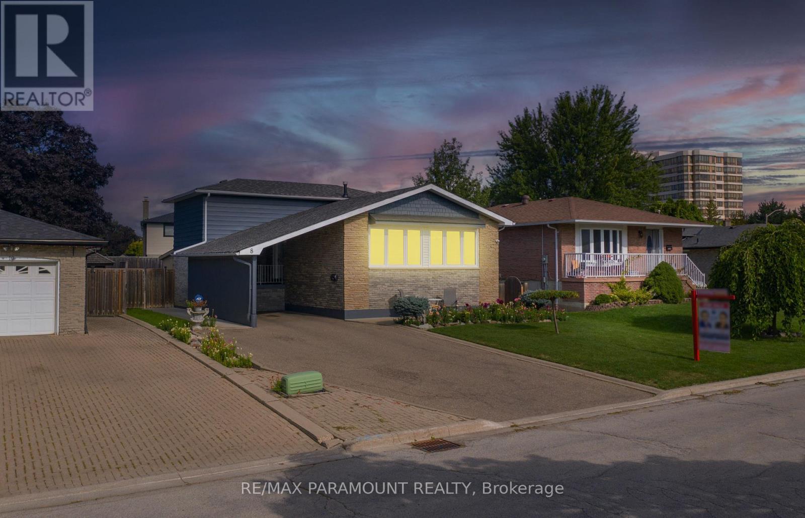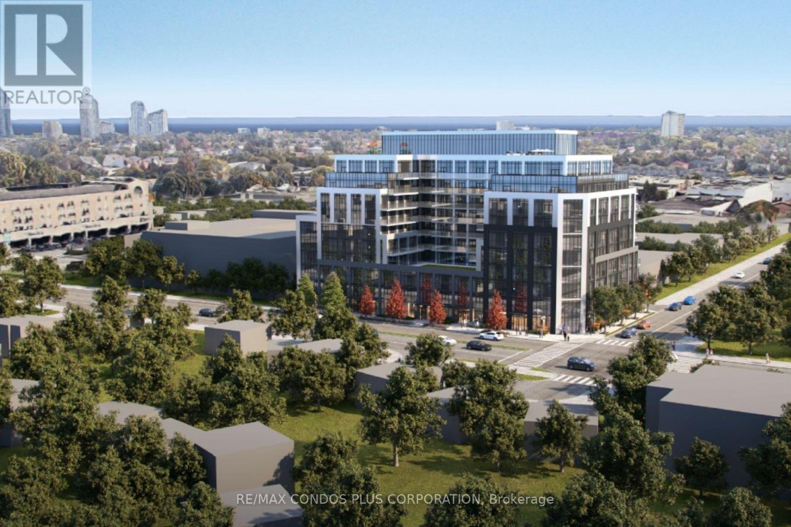154 Old Yonge Street
Toronto, Ontario
Rare Ravine Lot In The Prestigious St. Andrew-Windfields Community Offering The Best Of Both Worlds, A Peaceful Home Setting With Every Convenience You Need Close By! Thoughtfully Maintained And Rich With Character, The Main Floor Features A Bright, Open-Concept Living And Dining Space Highlighted By Wall-To-Wall Windows, Custom Roller Blinds, Pot Lighting, Elegant Wall Details, And A Beautiful Sunken Living Room With A Double-Sided Stone-Mantle Fireplace. The Dining Room Boasts Hardwood Flooring And A Walkout To The Yard. The Expansive Kitchen Is Perfect For Families And Entertainers Alike - Complete With An Eat-In Breakfast Area, Stone Floors, A Gas Stove, Two Sinks, And Double Doors Connecting To The Dining Room. A Versatile Main-Floor Family Room Features A Charming Bay Window, Built-In Storage, And The Double-Sided Fireplace. Upstairs, Find Four Generous Bedrooms With Hardwood Flooring, And Ample Natural Light. The Primary Suite Impresses With Double-Door Entry, Custom Drapery, A Spacious Walk-In Closet With Built-Ins, And A Six-Piece Ensuite. The Finished Basement Provides Additional Living Space With A Large Recreation Area, A Wood-Burning Fireplace, With Lots Of Dedicated Storage. Spectacular Backyard Offering Ultimate Privacy & Serenity. Close To The Granite Club, Cricket Club, Top Private Schools (Crescent, Toronto French School, Havergal, UCC, BSS), Fine Dining, And Rosedale & Don Valley Golf Clubs As Well As Transit And Highways. (id:60365)
17 Wigan Crescent
Toronto, Ontario
Welcome to 17 Wigan Ave-an updated, move-in-ready home on a quiet, family-friendly street. Featuring a bright open-concept main floor, modern kitchen with stainless steel appliances and quartz countertops, and a walk-out to a private fenced backyard. Spacious bedrooms upstairs and a finished lower level offering flexible living space. Steps to parks, schools, transit, and shopping. A perfect blend of comfort, style, and convenience. (id:60365)
3403 - 223 Redpath Avenue
Toronto, Ontario
The Corner on Broadway, a dazzling new address at Yonge & Eglinton. Brand New, Never Lived in Junior 1 Bedroom & 1 Bath, 361sf Suite with floor to ceiling windows - RENT NOW AND RECEIVE TWO MONTHS FREE bringing your Net Effective Monthly Rent to $1,817.* Plus a $1000 Move-In Bonus!* A compact, walkable neighbourhood, with every indulgence close to home. Restaurants and cafes, shops and entertainment, schools and parks are only steps away, with access to many transit connections nearby as well. No matter how life plays out, a suite in this sophisticated rental address can satisfy the need for personal space, whether living solo or with friends or family. Expressive condominium-level features and finishes create an ambiance of tranquility and relaxation, a counterpoint to the enviable amenities of Yonge & Eglinton. Signature amenities: Outdoor Terraces, Kids Club, Games Room, Fitness, Yoga & Stretch room, Co-working Lounge, Social Lounge, Chef's Kitchen, Outdoor BBQs. Wi-Fi available in all common spaces. *Offers subject to change without notice. Terms and conditions apply. (id:60365)
1406 - 42 Charles Street E
Toronto, Ontario
Welcome To The Luxurious CASA 2 Condo at Yonge & Bloor. This Highly Functional Studio/Bachelor Layout Offers Floor To Ceiling Windows, An Oversized Balcony & Lots of Natural Lighting. The Kitchen Includes Stainless Steel Appliances & An Open Concept With Lots of Cabinetry. You Will Be Steps to the Subway, Mink Mile (Yorkville), U of T & A Number of Other Amenities Close By. The Following Amenities Are Included: Gym, Outdoor Pool, Concierge & Visitor Parking. (id:60365)
58 Cosmic Drive
Toronto, Ontario
Beautifully Elegant Home on an Expansive 12,000 Sq. Ft. Pie-Shaped LotRarely offered, this residence sits on one of the largest lots in the area and offers nearly 5,000 sq. ft. of living space, including a professionally finished basement. Featuring 4 bedrooms, 5 bathrooms, and a 2-car garage, the home has been thoughtfully upgraded to blend modern comfort with timeless character.The main floor showcases a spacious living and dining room, a classic wood-paneled library with new hardwood floors and custom built-in shelves, and a sun-filled family room with skylight, custom wall units, and wood accents. The gourmet kitchen features a central island, built-in appliances, and a breakfast area with walkout to a private garden oasis. Upstairs, the primary suite offers built-in cabinetry, a walk-in closet, and a spa-like ensuite. All bedrooms are generously sized, with three full bathrooms on the second level.Extensive upgrades include newer roof shingles, updated insulation, water softener, sump pump, fridge, interlocking driveway and patio. The backyard retreat boasts an in-ground pool and a custom cabana with a three-piece bathperfect for summer entertaining.Walking distance to Denlow P.S., Windfields J.H.S., York Mills Collegiate, Banbury Community Centre, Windfields Park, Edwards Gardens, and nearby elite private schools. A must-see property. (id:60365)
807 - 223 Redpath Avenue
Toronto, Ontario
The Corner on Broadway, a dazzling new address at Yonge & Eglinton. Brand New, Never Lived in 1 Bedroom & 1 Bath, 505sf Suite - RENT NOW AND RECEIVE TWO MONTHS FREE bringing your Net Effective Monthly Rent to $2,099.*Plus a $1000 Move-In Bonus!* A compact, walkable neighbourhood, with every indulgence close to home. Restaurants and cafes, shops and entertainment, schools and parks are only steps away, with access to many transit connections nearby as well. No matter how life plays out, a suite in this sophisticated rental address can satisfy the need for personal space, whether living solo or with friends or family. Expressive condominium-level features and finishes create an ambiance of tranquility and relaxation, a counterpoint to the enviable amenities of Yonge & Eglinton. Signature amenities: Outdoor Terraces, Kids Club, Games Room, Fitness, Yoga & Stretch room, Co-working Lounge, Social Lounge, Chef's Kitchen, Outdoor BBQs. Wi-Fi available in all common spaces. *Offers subject to change without notice. Terms and conditions apply. (id:60365)
52 Broderick Avenue
Thorold, Ontario
Perfect Opportunity For Large Family OR Investor, In The Most Sought After Area Of Thorold! You Will Find This, 6 Bedroom, 2 Washroom Detached Home On A Premium Lot. Walking Into An Open Concept Main Floor, With Separate Living And Dinning Room, Three Spacious Bedrooms And One Full Washroom. Numerous Upgrades All Throughout Including Newer Kitchen, Flooring, Lighting, Both Washrooms And Roof. Central Location Close To Brock University, Hwy 406 And Shopping. Upgrades Continue To The Separate Entrance Basement With Three Spacious Bedrooms, Large Rec Room And A Full Washroom. Walking Distance To Multiple Public Transit Routes. (id:60365)
673 Hillview Road
Cambridge, Ontario
Welcome to 673 Hillview Road, an attractive 3-Bedroom, 1.5-Bath END-UNIT Townhome with great flow, modern touches, & a bright, open feel from top to bottom. Step inside to an inviting OPEN-CONCEPT living & dining area, where natural light fills the space & a sleek electric fireplace creates a warm, stylish focal point for the dining zone. From here, double glass doors extend your living space into the backyard - a standout feature that backs onto parkland with NO REAR NEIGHBOURS, giving you a peaceful, more open view than most townhomes. A convenient shed adds easy outdoor storage. The kitchen is contemporary & functional with plenty of cabinetry, making daily cooking & entertaining effortless. Upstairs, the primary bedroom offers lots of room to unwind, complemented by two additional bedrooms that can easily serve as a home office, nursery, guest room, or anything your lifestyle calls for. The UPGRADED 4-PC MAIN BATHROOM features a modern tiled shower/tub combo with clean, chic finishes. The FINISHED BASEMENT adds even more usable space with a cozy Rec Room, newer flooring, an UPDATED 2-PC POWDER ROOM, laundry room, utility room, & plenty of storage. ROOF SHINGLES (2023), FURNACE + A/C (2020). With a private 2-car driveway, & a location just minutes from Kitchener, shopping, restaurants, schools, parks, the Grand River, & quick access to Highway 8 & the 401, this home blends comfort, style, & convenience effortlessly. View today to MAKE THIS HOUSE YOUR HOME! (id:60365)
149 Charterhouse Crescent
Hamilton, Ontario
Fabulous family home in the heart of Ancaster! Located on a quiet crescent in one of the community's most desirable, mature neighbourhoods, this well-cared-for 5-bedroom home offers exceptional space for the whole family. The main floor features multiple living and dining areas, an eat-in kitchen and a family room with a cozy wood-burning fireplace overlooking the private, landscaped backyard with two large decks, and the most charming shed, straight out of a storybook! The partially finished lower level includes a spacious rec room and 5th bedroom, with more room to expand. Stroll to historic Ancaster Village for fantastic dining, boutique shopping, health and wellness services, and a wonderful farmers' market. Run your daily errands or catch a movie with ease at the nearby Meadowlands Power Centre. Nature lovers will appreciate the proximity of Dundas Valley, offering kilometres of trails and beautiful waterfalls. Plus, you'll enjoy terrific schools, quick access to the LINC and Hwy 403. A perfect place to plant roots and truly feel at home! (id:60365)
8 Edwin Drive
Brampton, Ontario
A Must See, Ready To Move In, A Beautiful & Renovated 4 Level Back Split Detached Bungalow Situated On A Big 51 X100 FT Lot With So Much Space Inside & Outside. Located In A Desirable & Quiet Armbro Heights Neighborhood. Features 4 Big Size Bedrooms, 2 Newly Renovated Bathrooms. An Open Concept Main Floor With 2 Huge Windows In The Living Room & An Upgraded Eat-In Kitchen With Breakfast Bar, New Stainless Steel Appliances. Upper Floor Has 3 Bedrooms & Renovated 4pc Bathroom. All Bedrooms Has Big Windows And Closets. Above Garde 3ed Level Has A Big Family Room With Walkout To Sunroom, 4th Bedroom and Large Renovated Bathroom With A Separate Entrance Gives A Lot Of Space And Future Potential For 2nd Unit. A Partially Finished Basement With A Lot Of Storage Has Lot Of Future Potential. Big Sunroom Is A Bonus Area For Enjoyment, Perfect For Relaxing Or Entertaining. A Carport And A Large Driveway Offering Space For W/Total 5 Parking Spaces And Very Well Maintained Front & Back Yard, New Concrete Walkways Surrounding The House. 2 Sheds in The Backyard, No Walkway To Shovel The Snow. Walking Distance To Schools, Parks & Trails, Transit And Close To Go Station, Highways 401 & 410. Do Not Miss This is Great Opportunity To Be Proud Owner Of This Beautiful House! (id:60365)
801 The Queensway 806
Toronto, Ontario
Welcome To The Queensway Curio Condos - A boutique-style residence perfectly situated in the vibrant Queensway neighborhood of Etobicoke! This thoughtfully designed 3-bedroom 949 Sqf suite with parking and Locker offers a bright, open-concept layout, modern kitchen featuring stainless steel appliances, quartz countertops, and plenty of storage. This corner unit extends to a private 300 sqf balcony, ideal for enjoying your morning coffee or unwinding after a long day. Steps from trendy cafes, restaurants, and shops, and just minutes from Sherway Gardens, Costco, and all your daily conveniences. Commuting is a breeze with quick access to the Gardiner Expressway, Hwy 427, Mimico GO Station, and TTC, getting downtown has never been easier. Amenities include fully equipped fitness centre, rooftop terrace with BBQs, stylish party room, and 24-hour concierge service. The building is located across from Queensway Park, which features a baseball field, tennis courts, a winter skating rink, and a children's playground. A Perfect home for a discerning family. (id:60365)


