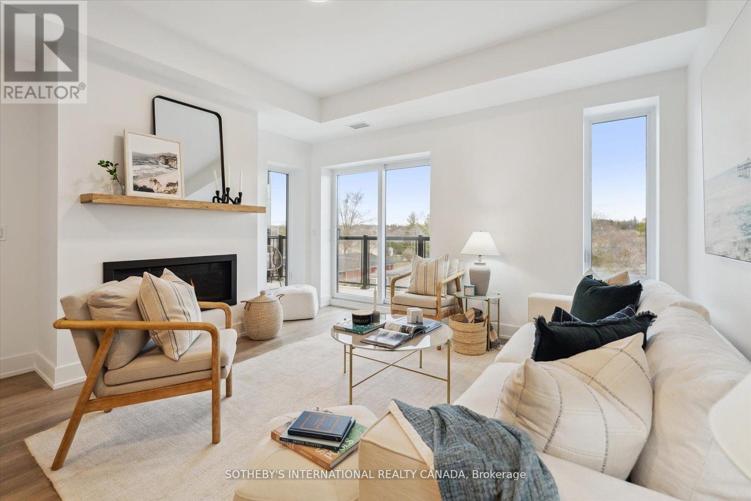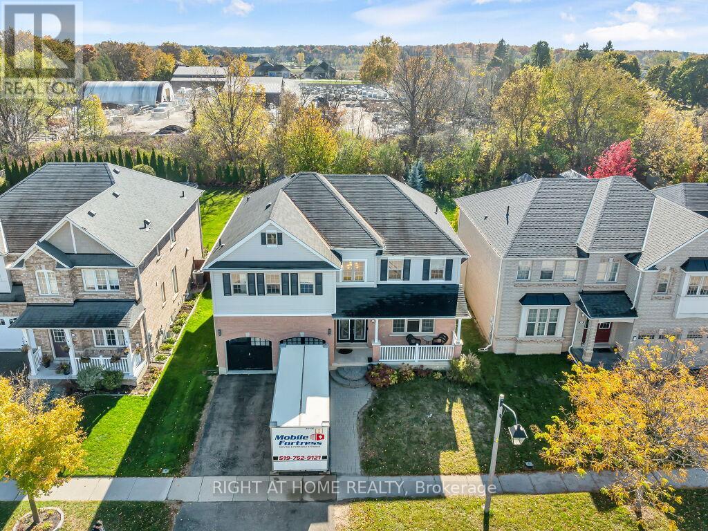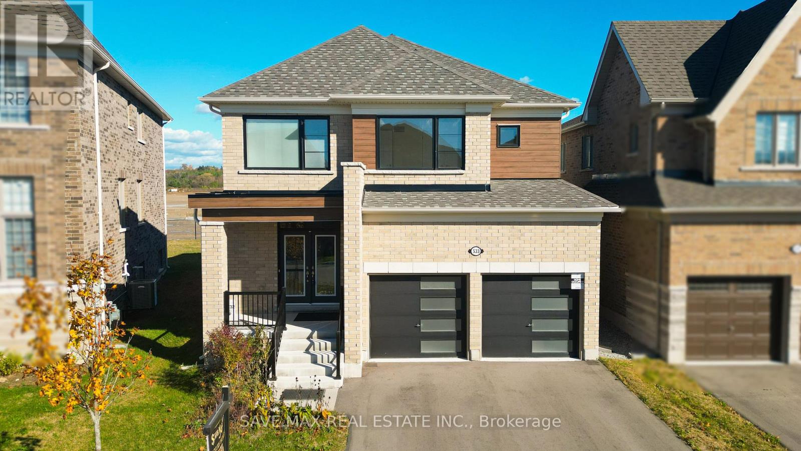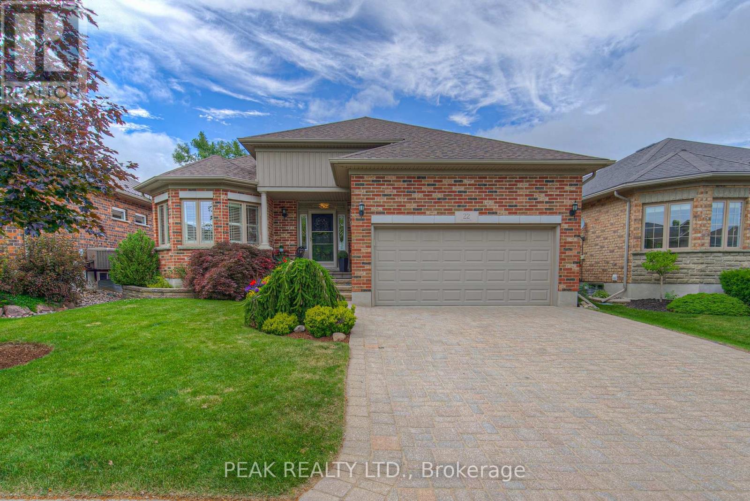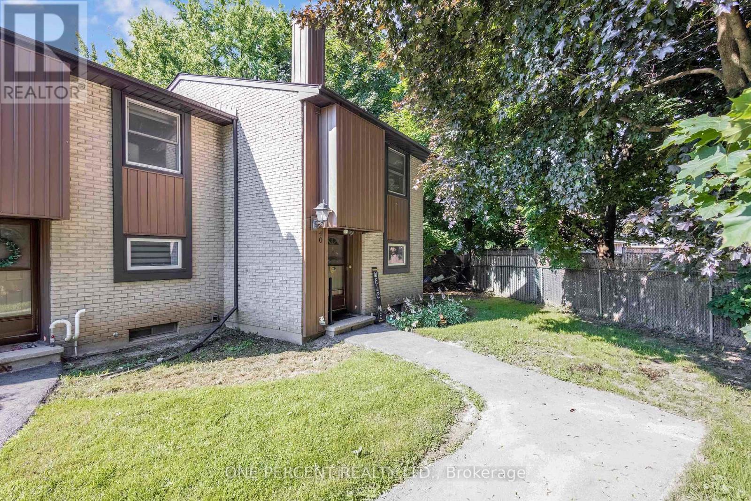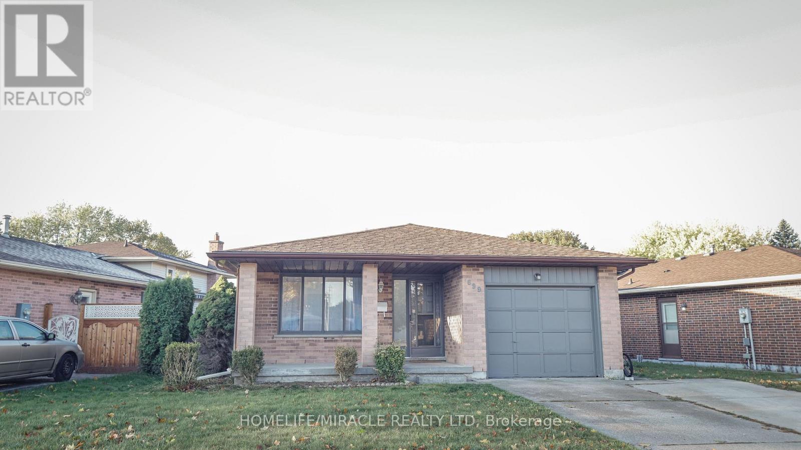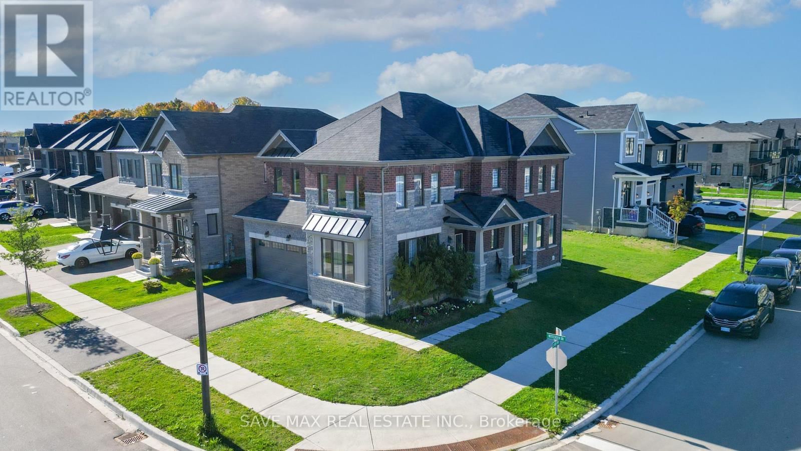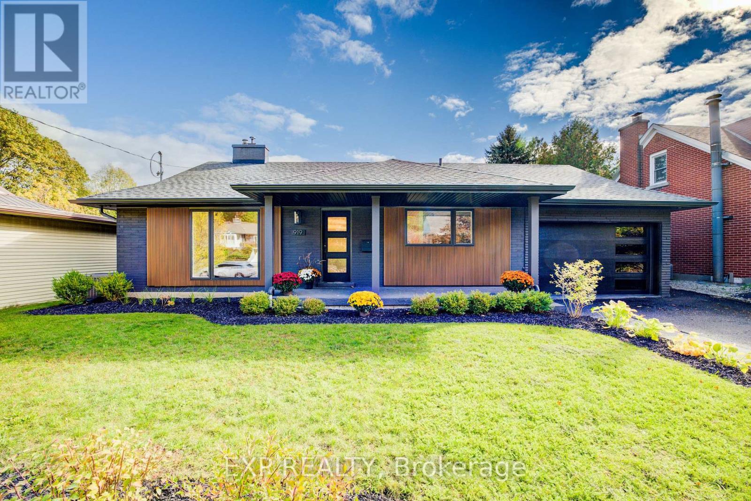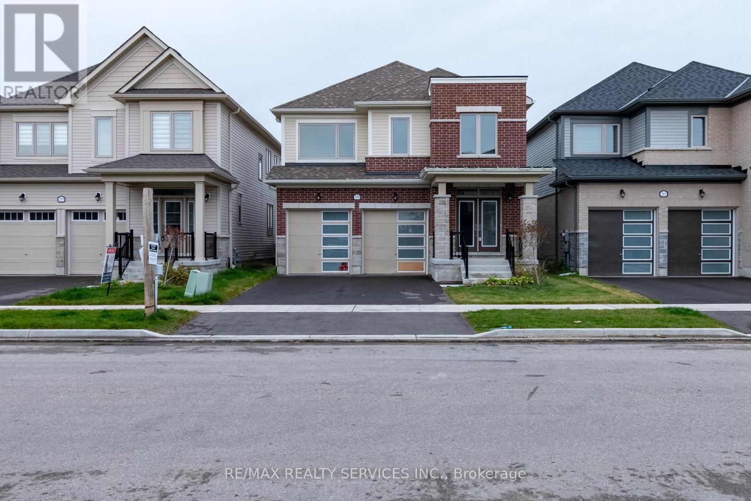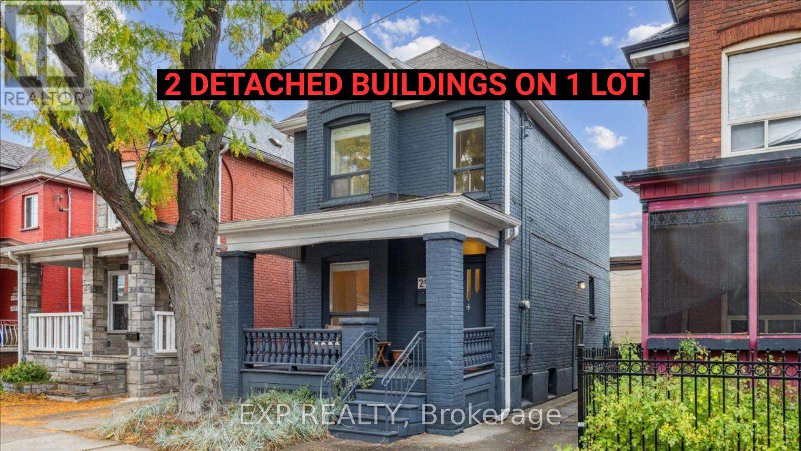306 - 19b West Street N
Kawartha Lakes, Ontario
Maintenance free lake life is calling you! On the sunny shores of Cameron Lake. Welcome to the Fenelon Lakes Club. Anexclusive boutique development sitting on a 4 acre lot with northwest exposure complete with blazing sunsets. Walk to the vibrant townofFenelon Falls for unique shopping, dining health and wellness experiences. Incredible amenities in summer 2025 include a heated in-groundpool, fire pit, chaise lounges and pergola to get out of the sun. A large club house lounge with fireplace, kitchen & gym . Tennis &pickleballcourt & Exclusive lakeside dock. Swim, take in the sunsets, SUP, kayak or boat the incredible waters of Cameron Lake. Access theTrent Severn Waterway Lock 34 Fenelon Falls & Lock 35 in Rosedale. Pet friendly development with a dog complete with dog washing station.THIS IS SUITE 306. A fantastic 2 bedroom floor plan with a beautiful primary complete with lakeside terrace, spacious ensuite with glassshower and doublesinks and walk in closet. A 2nd bedroom mindfully planned on the opposite side has its own full bath. In between the open concept kitchen, dining, living room with cozy natural gas fireplace. Walk-out terrace from living room and primary suite. Ensuite laundry andgenerously sized outdoor space complete with gas barbecue hook-up. This price includes brand new appliances and Tarion warranty.Exclusive Builder Mortgage Rate Available. 1.99% for a 2 year mortgage with RBC *Must apply and qualify. Beautiful finishes throughout theunits and common spaces. Wonderful services/amenities at your door, 20 minutes to Lindsay amenities and hospital and less than 20 minutesto Bobcaygeon.The ideal location for TURN KEY recreational use as a cottage or to live and thrive full time. Less than 90 minutes to the GTA .Act now before it is too late to take advantage of the last few remaining builder suites. Snow removal and grass cutting and landscapingmakes this an amazing maintenance free lifestyle. (id:60365)
201 Hunter Way
Brantford, Ontario
Attention Buyers! Looking for a well-kept 3,016 sq. ft. home with 5 bedrooms, 3.5 bathrooms, and a large backyard with no rear neighbours? This beautiful property in the South West Brant community has it all! Enjoy a welcoming double-door entry, a bright great room, a family room with a cozy fireplace, and an upgraded kitchen with granite countertops perfect for family gatherings. The main floor laundry adds extra convenience for busy families. Located close to schools, parks, trails, and shopping, this home offers both comfort and convenience. The spacious primary suite features an ensuite and a walk-in closet, while the remaining bedrooms provide plenty of room for everyone. Don't miss this opportunity to own a stunning home in one of Brantford's most desirable neighbourhoods - book your showing today! (id:60365)
260 West 16th Street
Hamilton, Ontario
Welcome to 260 West 16th Street - a beautifully renovated main-floor bungalow on Hamilton's West Mountain. Inside, natural light pours through large windows into the open-concept living & dining area, complete with pot lights and warm inviting finishes. The kitchen features quartz counters, s/s appliances, ample storage, and b/i island with pendant lighting. The primary bedroom walks out to a private backyard with a spacious deck, mature trees, and grassy area, perfect for quiet mornings or entertaining. Two more bedrooms include b/i closets and flex space for a home office or guest room. The updated 4-piece bath includes a sleek vanity, chrome fixtures, and a tub-shower combo. You'll have exclusive use of the main floor, shared laundry, two driveway parking spots, and a detached garage with skylight for storage or parking. Located minutes from parks, schools, trails, Upper James shopping, and the LINC, this home blends comfort, charm, and convenience atop the escarpment. (id:60365)
533 Hornbeck Street
Cobourg, Ontario
WoW !! 172 Ft Deep Lot ! 3 full Washrooms on 2nd Level & Office / Den on Main level !! Contemporary Luxury Detached Home, offering approximately 2,700 sq. ft. (Builder Layout) of beautifully finished living space. The second floor features 4 spacious bedrooms and 3 full bathrooms, including a stunning primary suite with walk-in closets and a spa-inspired 4-piece ensuite with separate shower and soaker tub. Enjoy an open-concept main level designed for modern living, complete with 9 ft. ceilings, high-grade laminate flooring, a stylish 2-piece powder room, and a cozy gas fireplace in the family room. The upgraded kitchen boasts quartz countertops and premium KitchenAid stainless steel appliances-perfect for home cooks and entertainers alike. Additional features include inside access to a 2-car garage and upgraded finishes throughout. Located in a highly convenient community close to schools, shopping, Hwy 401, Cobourg Beach, community centre, Hospital, parks, and scenic trails. A fantastic opportunity to live in comfort, luxury, and style-don't miss out! (id:60365)
22 Orchard Way
Wilmot, Ontario
Welcome to 22 Orchard Way - an upgraded and beautifully maintained enlarged Waterford model offering the perfect blend of comfort, privacy, and natural views. This home backs onto the Rec Centre with peaceful pond views and no rear yard neighbours. Enjoy morning coffee or evening relaxation in the stunning 3-season sunroom featuring pot lights, ceiling fan, and sun shade blinds. Inside, the open-concept layout is carpet-free with hardwood flooring and soaring ceilings. The chefs kitchen boasts maple cabinetry, granite counters, pro-style range, skylights, and a peninsula with seating. The enlarged primary suite includes his & her walk-in closets, an ensuite with soaker tub, low-barrier shower, and double vanity. Additional highlights include a front guest bedroom with California shutters, a French-door den, main floor laundry with storage and garage access. The finished basement offers a 3rd bedroom with 3-piece ensuite, hobby room, and rec room. With a newer roof (2021), furnace and A/C (2018), HRV system, and central vac, this home is move in ready. Located steps away from the 18,000 sq. ft. recreation center featuring an indoor pool, fitness room, games/media rooms, library, party room, billiards, tennis courts, and scenic walking trails. Come live the lifestyle at Stonecroft! (id:60365)
40 - 215 Glamis Road
Cambridge, Ontario
OPEN HOUSE SATURDAY 2-4PM!!! Welcome to 215 Glamis Road Unit #40. This 2-storey end unit townhouse is ready for its newest owner to take advantage of this well maintained property and enjoy condo living with a private backyard. Unit #40 comes with a established large living room, large kitchen and rare dining room space for a townhouse of this size. Enjoy 3 good sized bedrooms and clean bathroom. Enjoy a finished basement for an additional living space and 3pc bathroom. RSA (id:60365)
699 Classic Drive
London East, Ontario
Welcome to this charming and spacious 4-level back split home offering comfort, functionality, and investment potential. This beautifully maintained property features generous-sized bedrooms, carpet-free flooring throughout, and two modern kitchens with stainless steel appliances in upper kitchen. The lower level includes a self-contained 3 BHK apartment perfect for rental income (~$2000), in-laws, or guests with separate entrance. Enjoy the convenience of a double driveway, a single car garage, and a covered front porch ideal for relaxing evenings. The home also includes a large cold storage area for your seasonal needs. With its versatile layout, ample natural light, and move-in-ready condition, this home is perfect for growing families or savvy investors alike! (id:60365)
56 Witteveen Drive
Brantford, Ontario
Welcome to this 3 years old Park Facing Premium Corner Lot Detached Home in a Sought After Neighbourhood of Brantford. Loads of Natural Light Throughout. A 4 Bedroom & 6 Bathroom Home that Offers a Seamless Fusion of Style and Functionality. A very Practical Layout With Separate Living Area, Family room & Dining Area. Family Size Kitchen with Quartz Countertops and Stainless Steel Appliances. 9" Feet Ceiling on Main Floor. 4 Generous Size Bedrooms on the Upper Level with 3 Full Washrooms. Each Room can fit a King Size Bed. Upstairs Laundry for you own convenience. Professionally Finished Basement with 2 Bedrooms & 2 Bathrooms with Income Potential. Minutes away from Big Box Retail and local restaurants. Nestled in a Family-Friendly Neighborhood. This home ensures convenience with schools, parks, shopping, and transportation options at your doorstep. (id:60365)
32 Dickinson Court
Centre Wellington, Ontario
Top five (5) features of this home. (1) Over 3,000 ft2 of living space and 108' frontage on a quiet cul-de-sac, this home welcomes you to a totally private mature lot. (2) Pride and Quality workmanship evident throughout. Enter through a new modern door into an open concept modern kitchen/dining/living area with wide plank engineered hardwood, quartz countertops, elevated ceiling and gas fireplace (2021). (3) Great-sized 3+2 bedrooms complete with a Gorgeous primary complete w/5 pc ensuite including soaker tub and heated floors. (4). Completely finished lower level with lots of room (1,308 ft2) to make your own complemented by 2 simple and and beautiful bedrooms with 3-pc WR w/heated floors. (5) Professionally landscaped backyard (July 2024) with new topsoil, grading, drainage, and lush sod for a vibrant, low-maintenance lawn. Elegant flagstone pathway along the home and custom fence with natural stone steps (Grand River Stone) offering direct access to the pedestrian bridge and downtown. Refinished custom wood shed with new footings, roof, and stain. Spacious wood deck, beautifully sanded and re-stained in 2023, perfect for outdoor entertaining and relaxation..Decadent. Charming. Home. Don't miss it. (id:60365)
919 Union Street
Kitchener, Ontario
Welcome to 919 Union Street, a stunning, fully renovated luxury bungalow in the heart of Kitchener. Set on a generous 60x135 ft lot, this 4-bedroom, 3-bathroom home offers over 2,140 sq ft of beautifully finished living space, thoughtfully designed for comfort, elegance, and function.Inside, light oak flooring sets a warm, contemporary tone throughout. The custom Barzotti kitchen is a showpiece, featuring quartz waterfall countertops, a full slab backsplash, designer brass fixtures, and timeless cabinetry. The open-concept layout flows seamlessly into the dining and living areas, creating a welcoming and functional space for daily life or entertaining.At the rear of the home, a breathtaking living room steals the spotlight with its 12-foot vaulted ceiling and floor-to-ceiling windows, perfectly positioned to capture serene morning sunrises and private backyard views.A modern glass staircase leads to the finished lower level, where a spacious rec room, second laundry room, and generous storage areas offer exceptional versatility for everyday living. The elevated design continues below grade, with the same attention to detail and quality finishes found throughout the home.Step outside to find a brand-new deck and a fully enclosed backyard oasis with no rear neighbours, offering privacy and a peaceful retreat. Located steps from scenic walking trails and just minutes from major highway access, 919 Union Street is not just a home, it's a lifestyle. Renovated top to bottom and truly move-in ready, this is Kitchener real estate at its finest. (id:60365)
259 Rea Drive
Centre Wellington, Ontario
Welcome to this stunning, beautiful, fully functional detached double car garage property, only 1 year old in beautiful neighbourhood of Fergus. Double door entry welcomes you to open foyer, separate living and family room with fireplace and large windows, Open concept kitchen with pantry space and stainless steel appliances. Upstairs offers Huge primary bedroom with 5 piece en-suite and walk in closet. Second master bedroom with attached bath and 2 generous size rooms with jack and Jill bath. Freshly painted house and steam cleaned carpets. Minutes to Walmart, gas stations and all amenities. Don't Miss this price. (id:60365)
29 Case Street
Hamilton, Ontario
**TWO DETACHED BUILDINGS** 2342 Total Livable Sq.Ft (1,532 Main + 810 Auxiliary Building/Studio) Top 5 Reasons You'll Love 29 Case Street: 1) Two Homes in One - A fully renovated 2-storey main home (1,140 sq ft Above Grade) paired with a detached 1,594 sq.ft (810 sq.ft +784 sq.ft) Auxiliary studio/workshop/garage, offering exceptional flexibility and income potential rarely found in this neighbourhood. Perfect for investors, entrepreneurs, or those seeking a unique live-work setup. 2) Modern Main Home - Bright open-concept layout featuring a stylish kitchen with granite countertops, stainless steel appliances, and a large island. Upstairs offers two spacious bedrooms, an updated 4-piece bath, and convenient second-floor laundry. 3) Finished Lower Level - Separate side entrance leads to a cozy family room and 2-piece bath, providing additional finished living space ideal for a home office, teen retreat, or potential secondary suite. 4) Rare Detached Studio/Workshop - This impressive studio plus insulated garage/workshop is a true standout. Features high ceilings, exposed brick and ductwork, industrial-style finishes, its own furnace, A/C, on-demand hot water, and 200-amp electrical. Includes a roughed-in kitchen and bath - an unmatched opportunity for creative professionals, hobbyists, or a future income-generating suite. 5) Prime Location - Situated on a quiet street close to parks, schools, restaurants, and transit. A rare opportunity to own a property combining versatility, character, and long-term value. Extras: Stainless steel appliances, washer, dryer, window coverings, ELFs. Some rooms virtually staged. RSA. (id:60365)

