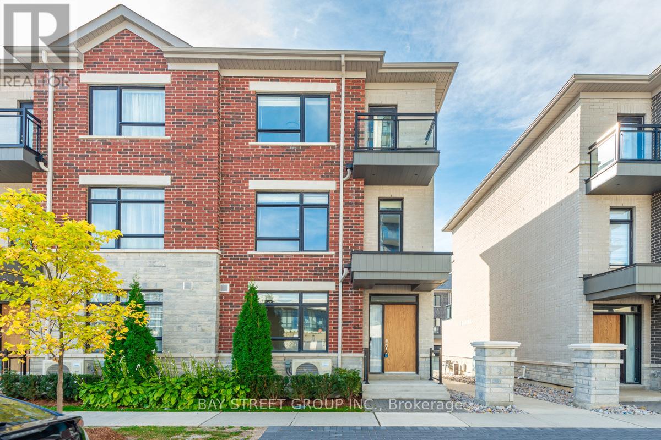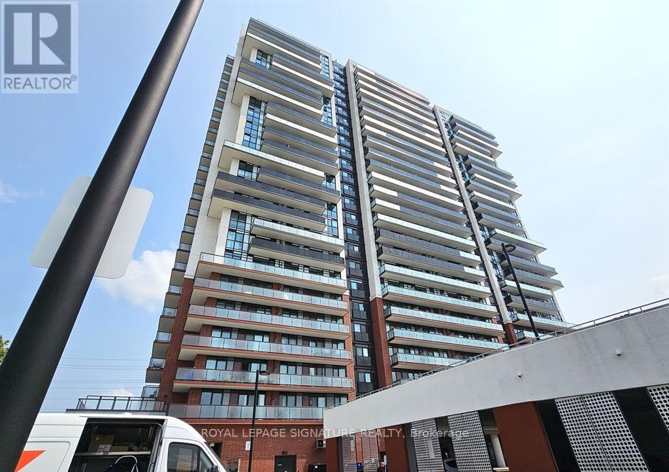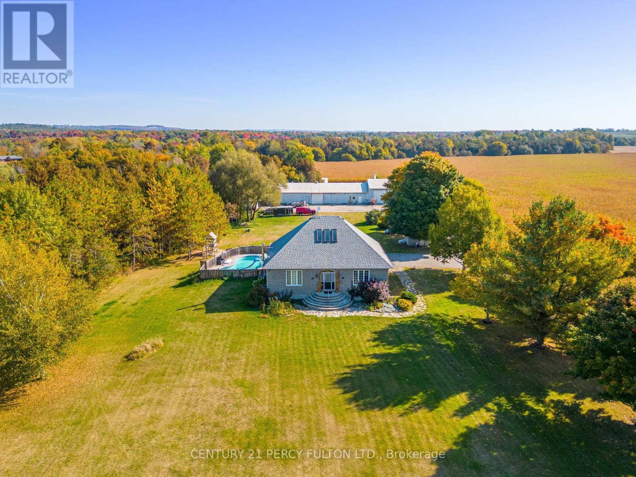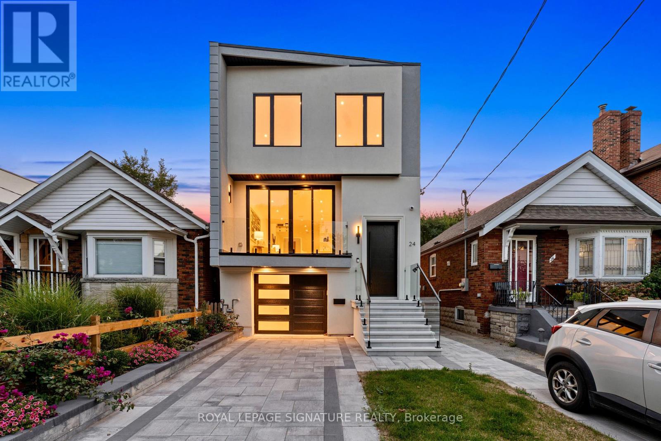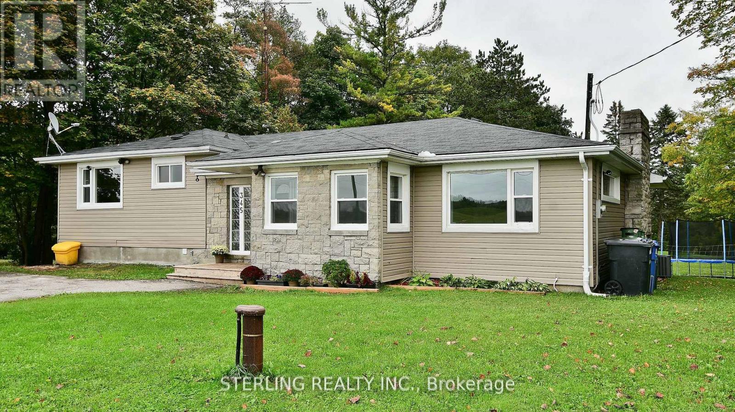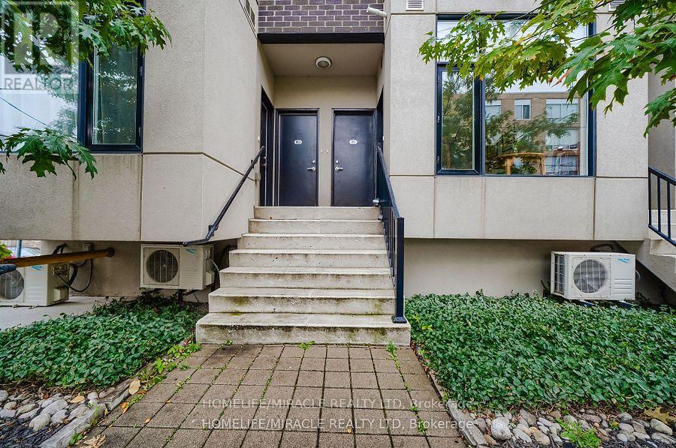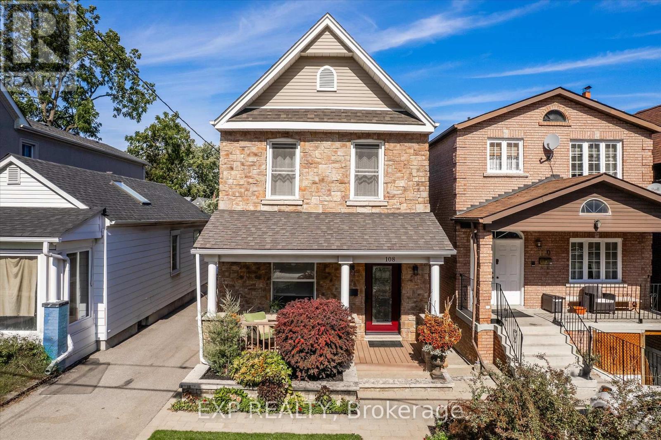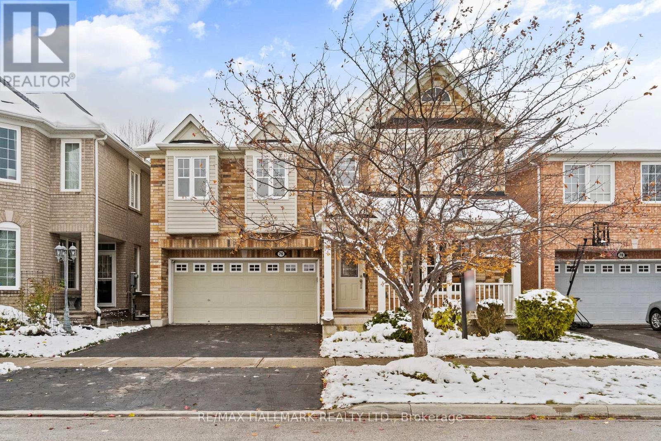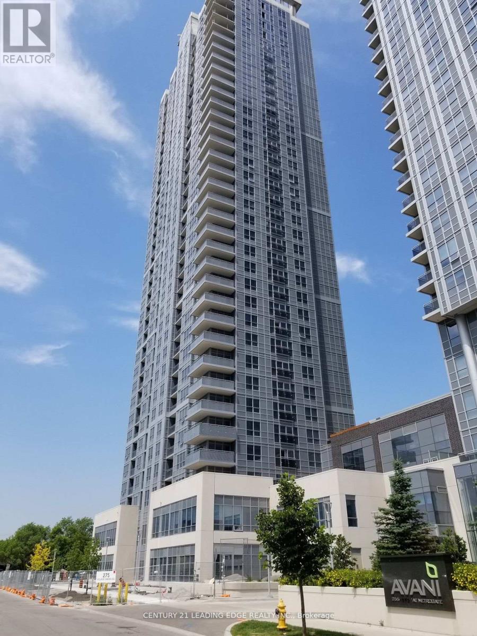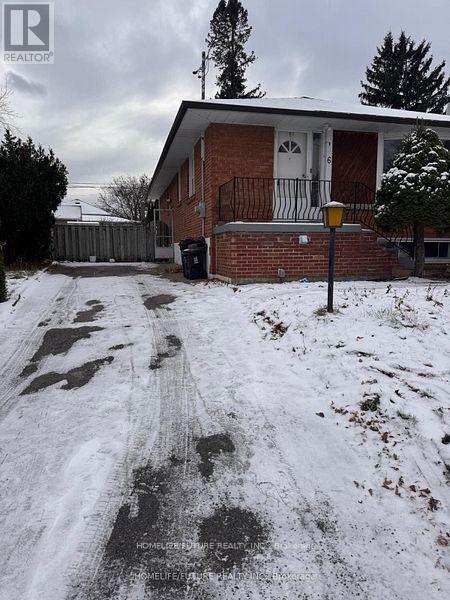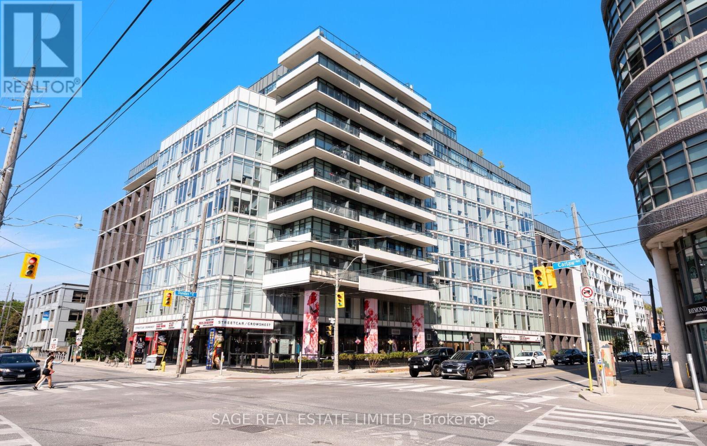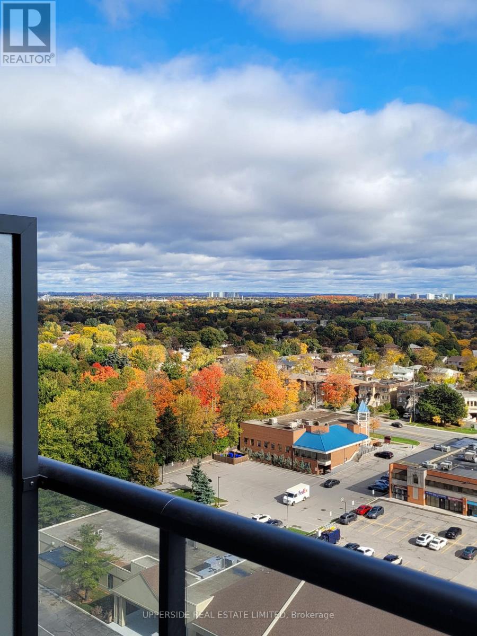43 Gandhi Lane
Markham, Ontario
Spacious 4 Bedrooms With Double Car Garage Townhouse Located At High Demand Area Hwy7/Bayview, Approx 2700 Sq Ft , Sun Filled Cozy Home; 9 Ft High Smooth Ceiling On Main, Second And Third Floor, Excellent Layout. Pot Lights thruout On Ground & 2nd. Kitchen With Quartz Counter-Top And Stainless Steel Appliances, Finished Basement with ensuite and laundry room. Oak Staircase With Iron Pickets, Pot Lights, Hugh Terrace W/Gas Bbq Line. Close To Public Transit, Plaza, Restaurant, School, Park, Go Train And Hwy 404/407. (id:60365)
2007 - 2550 Simcoe Street N
Oshawa, Ontario
Welcome to this Beautiful and luxurious 2 Bedroom and 2 Bath Corner piece Condo With Unobstructed View In Most sort after neighborhood of North Oshawa's Windfields Community. This unique place of abode offers Open concept living area, 2 spacious bedroom, and Lots Of Natural Light. This Unit with Balcony Features En-Suite Laundry, 9'Ceilings, Wide Plank Laminate Flooring Throughout, Stainless Steel Appliances, Huge Terrace With Spectacular Views From The Living Room And Masters Bedroom. The university and College is Down the street and it offers steps to all amenities, To Grocery, Costco, Restaurants, Banks, Shops, Public Transit. Minutes To Hwy 407 And 412. (id:60365)
5659 Gilmore Road
Clarington, Ontario
Welcome to 5659 Gilmore Road! This 65 Acre Property Of Gently Rolling Land Includes 2 Fully Detached Homes And A Huge 60x40 Ft Heated Workshop With Attached 100x40 Ft Steel Barn. Spring Fed Pond & 50 Acres Of Rented Farmable Land. Primary Residence had 3+2 Generous Sized Bedrooms, High Ceilings, Large Windows, Wood Floors, Huge Cold Cellar, A Large Laundry/Mud Room. Heated Inground Pool. Secondary Residence Is a Very Charming 2+1 Bedroom, 2 Bathroom With Cozy Front Porch. (id:60365)
24 Elmsdale Road
Toronto, Ontario
An architectural masterpiece in the heart of East York! This custom residence pairs striking modern design with refined functionality, with the main level defined by soaring floor-to-ceiling windows, dramatic open-to-above sightlines, and a seamless flow for both everyday living and entertaining. The chef's kitchen is a true statement with gorgeous quartz counters and backsplash, Smart built-in appliances, a custom built-in wine rack, and a large centre island with a custom family table. The open concept family room creates the perfect entertaining hub adjacent to the dining and kitchen featuring built-in speakers, custom built-in media center and a walkout to the large deck. A floating staircase rises to the skylit upper level where a serene den anchors the space and the primary suite offers a private retreat with a custom walk-in closet and a spa-like 7-piece ensuite with heated floors, double vanity beneath a skylight, glass shower, and freestanding soaker tub! The second level also offers 3 additional generous sized bedrooms with built-in closets, two additional 4-piece bathrooms and a convenient laundry! The fully finished legal lower level with heated floors, separate entrance, expansive above grade windows and walk out to its own patio area feels more like a main floor! Complete with a further designer kitchen, 1-bedroom, full washroom and a 2nd laundry it is a perfect income producing suite. The gorgeous backyard is fully fenced and landscaped with a custom pergola. This home is a rare opportunity to own a one-of-a-kind property that balances luxury, design, and function in the heart of East York! Just minutes from top-rated schools, the vibrant Danforth, lush parks, the DVP, and TTC access. (id:60365)
345 Myrtle Road E
Whitby, Ontario
OPPORTUNITY KNOCKS! This Home Boasts A Generous Use Of Space & Personal Retreats. Showcases a Living Room Fireplace and a Secluded And Unique Setting Situated on a Premium 100 x 431.7 foot Lot! Abundant Natural Light And Exceptional Outdoor Views! Property Line Extends Well Beyond Fence! The Home Features a Walk-Out Basement with Potential (was previously used for a home Business), or An Ideal Family Retreat / In-law. Upgraded Mechanicals, Propane Forced Air Furnace, Central Air, 200 Amp Breaker Electrical Service and LARGE Driveway Round out this Home. Minutes from Brooklin and North Of Oshawa & Whitby and to the 407. LOADS of POTENTIAL. Seller Makes No Representations Or Warranties Regarding The Property, Selling in "As Is - Where Is Condition" (id:60365)
2 - 1331 Gerrard Street E
Toronto, Ontario
Modern One Bedroom Condominium In Boutique East Village Leslieville. Walk To Leslieville Shops, Library, Recreational Center, Restaurants And Streetcar to downtown. (id:60365)
108 Barker Avenue
Toronto, Ontario
Welcome to 108 Barker Ave - a modern family home where comfort and design come together in the heart of East York. Rebuilt in 2011, this 3-bed, 4-bath home offers approximately 2,300 sq ft of finished living space and a spacious layout perfect for families. The open-concept main floor is bright and airy, anchored by a stylish kitchen ideal for entertaining. Skylights bathe the home in natural light, while heated bathroom floors add year-round luxury. The fully finished, underpinned lower level provides a flexible space getaway. Step outside to a private, professionally landscaped garden for low-maintenance enjoyment. Just minutes to schools, parks, shops, hospital and the Danforth - the perfect balance of design, warmth, and location. (id:60365)
76 Upper Rouge Trail
Toronto, Ontario
Your Forever Haven is Here. Rarely offered family home backing onto Rouge Valley National Urban Park! Lovingly maintained 4-bedroom, 3 bath detached home with over 2,600 sq. ft. above grade, offered by the original owner. Featuring hardwood floors, formal living and dining rooms, and a spacious main floor family room with gas fireplace overlooking the ravine. The bright eat-in kitchen includes an island & pantry, and walkout to a fully fenced perennial garden. Upstairs offers a large den/home office, four generous bedrooms, and a primary retreat with walk-in closet and 5-piece ensuite. Separate Side-entrance basement with high ceilings, framed and roughed-in-ready for your finishing touch. Fantastic family-friendly neighbourhood, steps to schools, parks, shopping, and minutes to Hwy 401. (id:60365)
1621 - 275 Village Green Square S
Toronto, Ontario
Beautiful one-bedroom condo Avani 2 at Merogate located in vibrant Scarborough. Amenities include, spacious, gym,party room, dining room, meeting rooms, theatre, game room, outdoor barbeque area. Walking distance to many shopping store and businesses. Minutes away from highway 401. This condo offers convenience, luxury, and a vibrant community lifestyle. Include spacious locker for storage and underground parking spot. This condo offers laminate floor throughout, quartz counter top. backsplash, ensuite stackable laundry, 24 hrs concierge services, and many more features. (id:60365)
Main - 6 Nero Court
Toronto, Ontario
Looking For AAA Tenants! Spacious And Bright 3-Bedrooms, 2 Washrooms, Built In New Appliances.This House Is Located In The Quiet And Very Family-Friendly Eglinton East Community In Scarborough. Over 1100 Sq Living Space. Conveniently Near to TTC Station, Schools, Grocery Stores, Hospital, Quick Access To all Highway (id:60365)
420 - 1190 Dundas Street E
Toronto, Ontario
Welcome to The Carlaw by Streetcar Developments - where modern design meets urban convenience in the heart of Leslieville. This bright and stylish 2-bedroom, 1-bath suite offers 627 sq. ft. of well-planned living space featuring 9-ft exposed concrete ceilings, floor-to-ceiling windows with stunning city views, and upgraded contemporary finishes throughout. The sleek kitchen boasts stainless steel appliances and upgraded flooring adds a refined, modern touch. The second bedroom includes sliding glass doors, perfect for a guest room or home office. Enjoy the spacious in-suite laundry room with additional storage, plus a storage locker conveniently located across the hall. Monthly parking is available on-site. Residents enjoy exceptional building amenities including a rooftop terrace, fitness centre, party and theatre rooms, guest suites, and an exclusive 30% resident discount at the on-site Crows Theatre. Just steps from Queen Street's top restaurants, cafés, and boutiques, with TTC at your door and Pape Station only minutes away - this is urban living at its finest. (id:60365)
1625 - 3270 Sheppard Avenue E
Toronto, Ontario
Brand new condo at Pinnacle Toronto East. 1 Bedroom + Den 598 sq. ft. interior space & 32 sq ft. balcony. Enjoy an open concept layout with 9 ft ceilings, modern kitchen with Breakfast Bar. Den size that gives you extra space for home office. Blinds will be installed; includes parking and locker. Surrounded by shopping centres, just minutes to Fairview Mall, Scarborough Town Centre, Major Hwy 401 & 404 and public transit. Amenities including outdoor terrace w/BBQ areas. Exercise room, Yoga Room, Kids Play Area. (id:60365)

