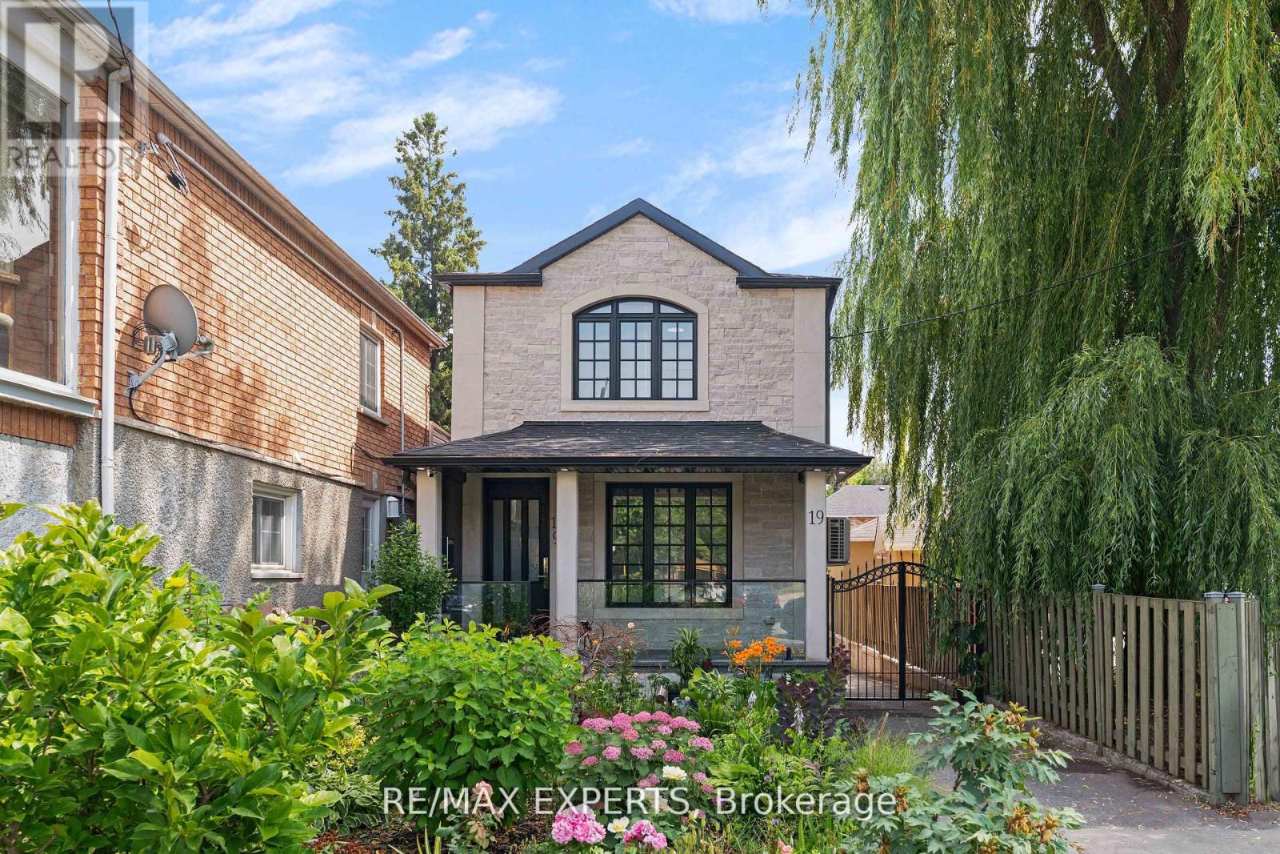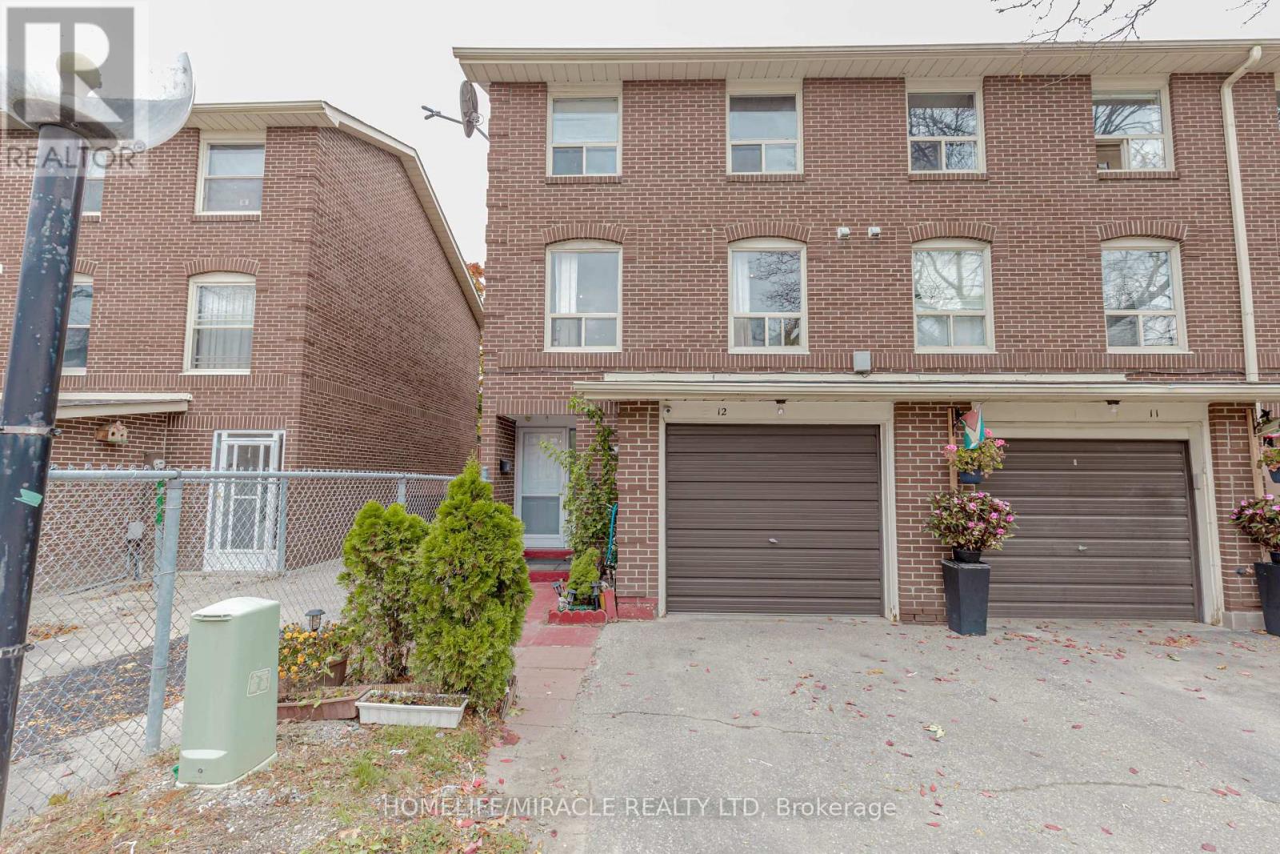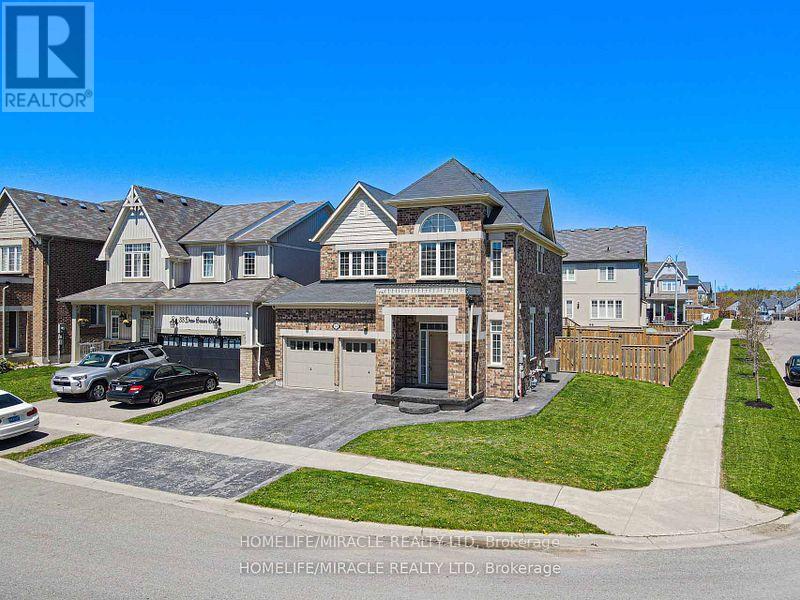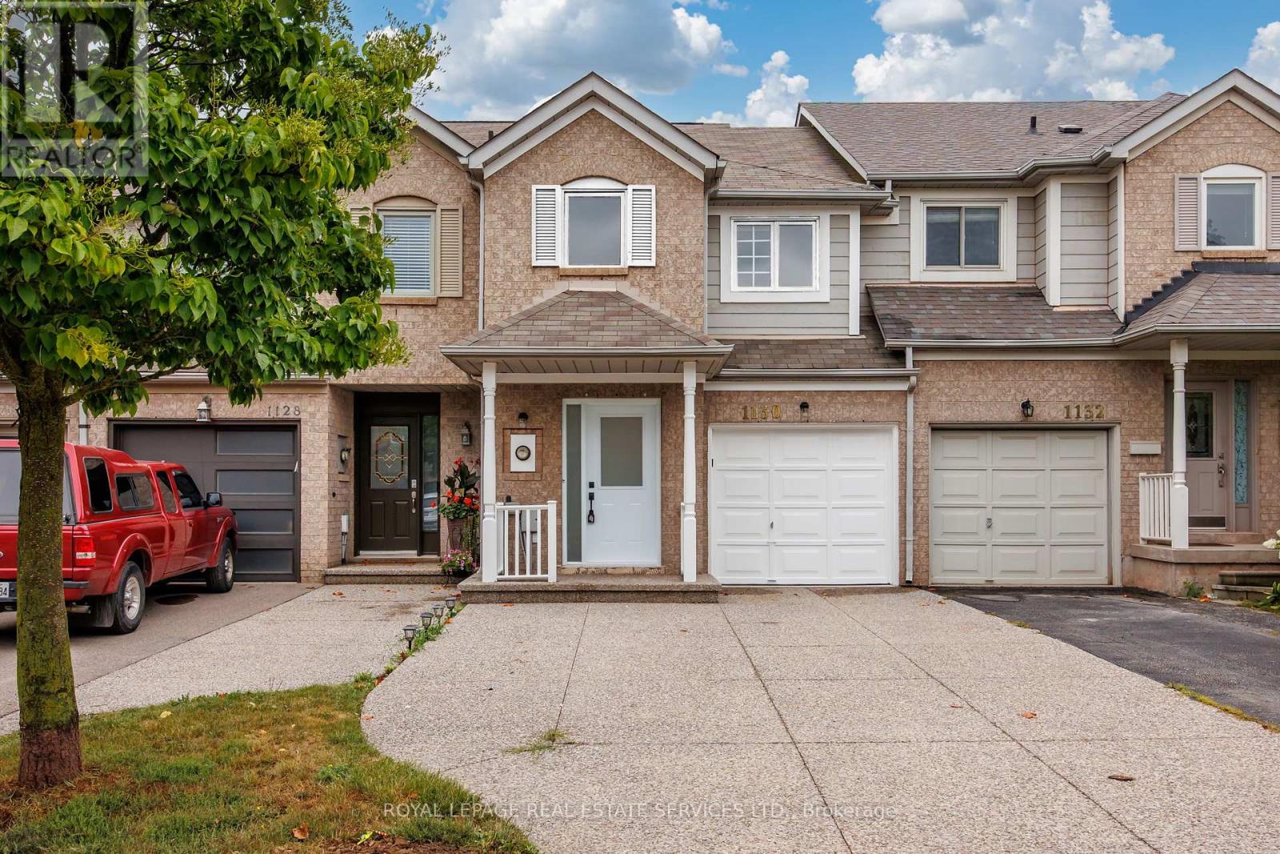19 Kenora Crescent
Toronto, Ontario
Welcome to 19 Kenora Crescent - an immaculate, fully refaced detached home offering over 1,800sq. ft. of finished living space across three levels. This thoughtfully upgraded 3+1 bedroom,4-bathroom home is filled with character and modern touches, including a skylight, elegant wainscoting, and energy-efficient LED pot lights. The spacious dine-in kitchen features quartz countertops and ample cabinetry, perfect for everyday living and entertaining. Upstairs, you'll find three generous bedrooms, while the basement offers a self-contained apartment with a separate entrance - ideal for in-law use or rental income potential. The fully finished garage extends your living or hosting space - perfect as an entertainment hub or convertible(with permits) into a garden suite. A gated driveway provides both convenience and privacy. Located in a family-friendly neighbourhood, this turnkey home is ready to enjoy and offers long-term flexibility for families or investors alike! (id:60365)
87 Buick Boulevard
Brampton, Ontario
~ Wow Is The Only Word To Describe This Great! Wow This Is A Must See, An Absolute Show Stopper!!! A Beautiful 4+2 Bedroom Fully Detached North Facing All-Brick Home That Truly Has It All ((( Bonus North Facing Home )))! Offering An Impressive 2,371 Sqft As Per Mpac, This Gem Delivers Both Space And Functionality For The Modern Family! Gleaming Hardwood Floors Flow Throughout The Main Floor, Which Features A Separate Living Room And Family Room Ideal For Hosting Guests Or Enjoying Quiet Family Time! The Chefs Kitchen Is A True Centrepiece, Boasting Quartz Countertops, A Breakfast Bar, And Ample Cabinetry Perfect For Meal Prep And Entertaining! The Second Floor Offers Four Spacious Bedrooms, Each With Generous Closet Space And Bright Natural Light! The Master Suite Includes A Private Ensuite, Making It A Comfortable Retreat After A Long Day! The Home Also Includes A Fully Finished 2 Bedroom Basement Apartment With A Legal Builders Separate Side Entrance (Entrance Is Only Legal) A Great Option For Extended Family Or Future Rental Income! Updates Include A Newer Furnace (2018), AC (2018), Roof (2023), And Garage Door Providing Peace Of Mind For Years To Come! The Backyard Offers A Private And Peaceful Outdoor Space, Perfect For Summer BBQs And Family Gatherings! Located In A Family-Friendly Neighbourhood Close To Parks, Schools, Transit, And All Amenities, This Home Has Been Lovingly Maintained And Is Truly Move-In Ready! Don't Miss This Fantastic Opportunity To Own A Spacious And Elegant Home That Checks All The Boxes! (id:60365)
36 Country Stroll Crescent
Caledon, Ontario
Your pool dream home has arrived! Located in one of Boltons most sought-after, family-friendly neighbourhoods, this stunning property sits on an expansive, private lot with a fully fenced backyard stretching 149 feet deep. The beautifully landscaped yard features a sparkling in-ground pool ideal for summer fun, relaxing, and entertaining with loved ones. The fenced pool area ensures safety for kids and pets, while the manicured gardens create a tranquil outdoor escape. Inside, the main floor offers a formal living and dining room perfect for hosting gatherings. The cozy family room, highlighted by a gas fireplace, flows effortlessly into a spacious open-concept kitchen with a breakfast area with soaring 16-foot ceilings. Dine indoors or step outside to enjoy views of the serene backyard and calming poolside atmosphere. A laundry/mudroom with garage access and a 2-piece powder room add convenience to the main level. Upstairs, the generous Primary suite includes a large double-door closet and a luxurious 4-piece ensuite with a jacuzzi soaker tub. Three additional large bedrooms and a 4-piece main bath complete the second floor, giving each family member their own private space. The finished basement offers a large open-concept recreation area with a wet bar ideal for entertaining, family nights, or celebrating special moments. A 3-piece bathroom and plenty of storage space add to this homes incredible functionality. This exceptional home offers a rare opportunity to enjoy luxurious indoor-outdoor living in one of Boltons most sought-after neighbourhoods. With its thoughtfully designed layout, resort-style backyard, and prime location close to schools, parks, and amenities, this is more than just a home its a lifestyle. Don't miss your chance to make this dream property your own. (id:60365)
12 - 12 Eden Park Drive
Brampton, Ontario
End Unit 3 + 1and 2 and half Baths Townhouse In Prime Location and Quiet Neighborhood of Brampton, Feels Like A Semi at Eden Park Estates. Renovated Kitchen With Granite Counters And Pantry. Pot Lights. Walk out to the Garage, Low Maintenance Fees. Walking distance to Schools, Close To Bramalea City Centre, Grocery Stores, Library. Close To Go Station And Public Transit And Many More.... Furnace and AC (2022). (id:60365)
35 Drew Brown Boulevard
Orangeville, Ontario
Stunning corner detached home with exceptional curb appeal and a thoughtfully designed layout, perfect for family living and entertaining. Enjoy a spacious family room with a cozy fireplace, a kitchen featuring a large island, and a versatile separate dining room paired with a generous living area. Beautiful hardwood flooring spans the main floor, complemented by elegant tile in the kitchen. Upstairs, you'll find three well-sized bedrooms, including a luxurious master suite with a 5-pc ensuite and a walk-in closet with custom organizers. The finished legal basement with separate entrance includes living area, one bedroom, a full kitchen, and a washroom ideal for extended family or rental income. Soaring 9-ft ceilings throughout main floor add to the sense of space. Additional features include a practical mudroom, dedicated separate laundry room (above ground and basement), and freshly painted interiors. Exterior highlights include a full brick facade, spacious front and back yards, exterior pot lights, a fully fenced yard, and an attached 2-car garage. A true gem on a premium lot move-in ready and not to be missed! (id:60365)
1130 Westview Terrace
Oakville, Ontario
Welcome to Your Dream Home! This bright and spacious residence has been meticulously renovated from top to bottom, providing everything you need for a comfortable and convenient lifestyle in a sought-after location. With easy access to nature, recreational activities, and highly rated schools, this home offers key features such as a brand-new, owned furnace for peace of mind, direct backyard access to a beautiful park with a splash pad, and nearby trails perfect for walking, running, or cycling. The main floor boasts nearly 1,400 square feet of open concept living space, with a stylishly updated kitchen equipped with stainless steel appliances and quartz countertops. The dining area flows seamlessly into a fantastic backyard, featuring a new 200-square-foot deck and fresh sod, ideal for family gatherings. Upstairs, youll find three inviting bedrooms, two of which include their own ensuite bathrooms. The finished basement expands your living space by an additional 600 square feet, complete with an additional bedroom and another full bathroom. The wide driveway accommodates up to three cars, with additional parking available in the garage. This home is perfect for families, outdoor enthusiasts, or anyone seeking a peaceful, well-connected living environment dont miss out on this incredible opportunity! (id:60365)
105 Bond Head Court
Milton, Ontario
Absolutely Stunning! Mattamy's Popular 1,530 SF Sutton Corner Freehold End Unit with lots of upgrades. Townhouse on a Premium Corner Lot in the Highly Desirable Ford Community. This sun-filled home offers an open-concept layout with abundant windows, a main floor den, 2-piece bath, laundry with garage access, and utility space. The second floor features a spacious gourmet kitchen with quartz countertops, stainless steel appliances, backsplash, and walkout to a private balcony, plus a large living room with pot lights and a separate dining area perfect for entertaining. Upstairs boasts three generous bedrooms, two linen closets, a main 4-piece bath, and a primary retreat with a walk-in closet and 3-piece ensuite with a super shower. Additional highlights include a large driveway that can be expanded to accommodate more cars, no condo fees, and numerous upgrades throughout. Ideally located within walking distance to top-rated schools, parks, shopping, and minutes from the Mattamy National Cycling Centre. Quick access to Highways 401, 403, 407, and QEW, and only 12 minutes to Milton or Oakville Bronte GO stations. Don't miss this exceptional opportunity! (id:60365)
4118 Pincay Oaks Lane
Burlington, Ontario
TOO MANY UPDATES TO LIST!!! This 3+1 bedroom, 3.5 bathroom move-in-ready home has been extensively updated and is set on a mature street surrounded by parks, trails, and amenities, offering the perfect blend of comfort, space, and modern style - ideal for families or those who love to entertain. The updated main floor features a vaulted ceiling in the family room with a cozy gas fireplace, flowing into a newly updated kitchen - perfect for cooking, casual meals, or hosting. A formal dining room sets the stage for special occasions, while the main-floor office provides flexibility for remote work. Stylish laminate flooring and a newly carpeted staircase add charm and durability. Step outside to a beautifully landscaped, fenced backyard - an inviting retreat for morning coffee or BBQs. Upstairs, the oversized primary suite offers a walk-in closet and a newly renovated 3-piece ensuite with sleek finishes. Two additional bedrooms share a well-appointed full bathroom, providing space for family or guests. The newly renovated basement extends the living space with a bright 1-bedroom layout, modern 3-piece bathroom, and lots of storage - ideal for extended family, a nanny suite, guests, or a private retreat. All of this in an unbeatable location - minutes to the QEW, 407, GO Transit, top-rated schools, trails, shops, restaurants, and the Tansley Woods Community Centre. Truly a lifestyle location! (id:60365)
23 Foxmere Road
Brampton, Ontario
Top 5 Reasons Why Your Clients Are Going To Want To Call 23 Foxmere Rd Their Home; 1) Stunning 2-Story Detached Home On A Mesmerizing 45 Foot Lot In The Most Desired Neighbourhood Of Fletchers Meadow. 23 Foxmere Has A Gorgeous Curb Appeal With Upgraded Garage Doors & BONUS Extended Front Porch 2) As Soon As You Enter The Home You Are Welcomed With A Jaw Dropping Open To Above Bringing In Tons Of Natural Light. 23 Foxmere Road Has The Most Ideal Layout On The Main Floor W/ Combined Living Room/Dining Room & Separate Family Room That Overlooks The Upgraded Chefs Kitchen & Breakfast Space. 3) The Primary Suite Is The Perfect Size & Offers A Generous Sized Walk-In Closet. The Attached Ensuite Gives A Spa Like Feel With The Separate Soaker Tub & Shower. The Other 3 Bedrooms Are Marvellous In Size With A BONUS Flex Space That Could Be Converted To A Fifth Bedroom For Larger Families. 4) Simply Move In. The Home Has Been Impeccably Maintained & Upgraded Throughout The Years With True Pride Of Ownership. 5) The Unfinished Basement Is A True Blank Canvas That Is Yearning For Your Imagination. Looking For Extra Income Potential? Use The Huge Space & Convert Into A 2/3 Bed Legal Basement Apartment? Looking For Additional Space For Your Family? Convert Into An Entertainers Dream Space! (id:60365)
56 Cannon Crescent
Brampton, Ontario
Welcome to 56 Cannon Crescent, a spacious and well maintained 2-storey all brick home in Brampton's desirable Fletcher's West neighbourhood. Situated on a large pool-size lot, this 4-bedroom, 3-bath home offers over 2,300 sq ft of comfortable living space ideal for growing families. The main floor features an open-concept layout with a bright living room, dining room, spacious family room with a gas fireplace, and a large eat-in kitchen with ample cabinetry. A large laundry room with closet and direct access to the double car garage adds convenience to daily living. Upstairs, you'll find a large main bathroom, four well-sized bedrooms, including a primary suite with double closets, and a full 5-piece ensuite bath. The unfinished basement offers endless potential for customization. This home has been lovingly cared for by the original owner since 1989. It is move-in ready or it can be easily updated to reflect your personal taste and lifestyle. Conveniently located near schools, parks and trails, and within walking distance to plazas, schools, and public transit. Enjoy the convenience of being a short drive to Shoppers World, and 7 minutes to Sheridan College, and close proximity to Hwy 407/401. Whether you're a first-time home buyer, a family wanting to up-sizer, or an investor, this solid home is the one for you. Don't miss this opportunity to own a well-kept home in a family-friendly community! (id:60365)
26 Langwith Court
Brampton, Ontario
A Must See, Ready To Move In, Beautifully Renovated And Well Maintained Raised Bungalow Situated On A Big 30 X100 FT Lot With So Much Space. Located In A Desirable & Quiet Neighborhood. Features 3+2 Bedrooms, 2 Kitchens And 2 Bathrooms. A 2 Bedroom In law Suite With A Lot Of Potential. The Main Floor Welcomes You With A Big Living Area With A Large Window, Newly Renovated Large Kitchen With A Separate Dinning Area. The Primary Bedroom Has A Big Closet And Window Over Looking To Back Yard, Other 2 Bedrooms Have Closets And Windows And A 4PC Bathroom At Main Floor, Hardwood Floor Underneath The Carpet. Big Windows And 2 Glass Entrance Doors Bring In An Abundance Of Natural Light To The House. A Fully Finished Full Basement With A Separate Entrance Has 2 Big Bedrooms And A Extra Large Recreation Area, An Open Concept Kitchen And 3 PC Bathroom. All Above Grade Windows Bring A lot Of Natural Light In The Basement. Very Well Maintained Front & Back Yard, 2 Big Storage Sheds In Backyard. A Large Private Driveway Can Fit 5 Cars. Great Location, Walking Distance To Schools, Parks & Creek, Transit And Go Station. Do Not Miss This Opportunities To Be A Proud Owner Of This Beautiful House In One Of The Sought-After Neighborhood Of Brampton. **EXTRAS** Roof Shingles - 2018, Furnace & AC - 2020, Windows, Main & Side Entrance Doors, Soffits, Eavestrough, Basement Floor all in 2022, Kitchen Renovation, Gas Stove, Washer All in 2023. Open House SAT - 2 pm To 4 pm. (id:60365)
254 Kensington Place
Orangeville, Ontario
Welcome to this beautifully maintained 2 storey home perfectly situated on one of Orangeville's most desirable streets. Located in a quiet sought after neighbourhood within walking distance to schools, recreation center, trails, park & shopping. This home offers a fully independent modern custom finished 1 bedroom legal basement apartment ideal for extended family or additional income. From the moment you arrive you will note the lovely landscape leading to a front covered veranda with westerly views, a perfect place to relax and enjoy peaceful mornings and warm evenings. Watch the sunset!! Step inside to a spacious foyer leading to a bright private front living room with a large front window, wood floors & french doors. The family size kitchen has been thoughtfully updated with quality cabinetry, stainless steel appliances combined with a spacious dining area and a walkout to the rear deck ideal for summer barbeques & entertaining. The main floor family room features hardwood floors, custom floor to ceiling built-in shelving & cabinetry with a gas fireplace. The main floor laundry room has a side door to deck. Up stairs you will find 3 generous sized bedrooms & a 4pc bathroom. The spacious primary suite has a walk-in closet and a 3pc ensuite. The separate private apartment has its own entrance and patio area. It is an open concept living room & kitchen with a gas fireplace, gorgeous kitchen with custom cabinetry, lots of counter space & storage plus a laundry room & 3pc bathroom with a walk-in shower. This property is meticulously maintained inside & out and makes for a wonderful home to raise your family on a great street!! (id:60365)













