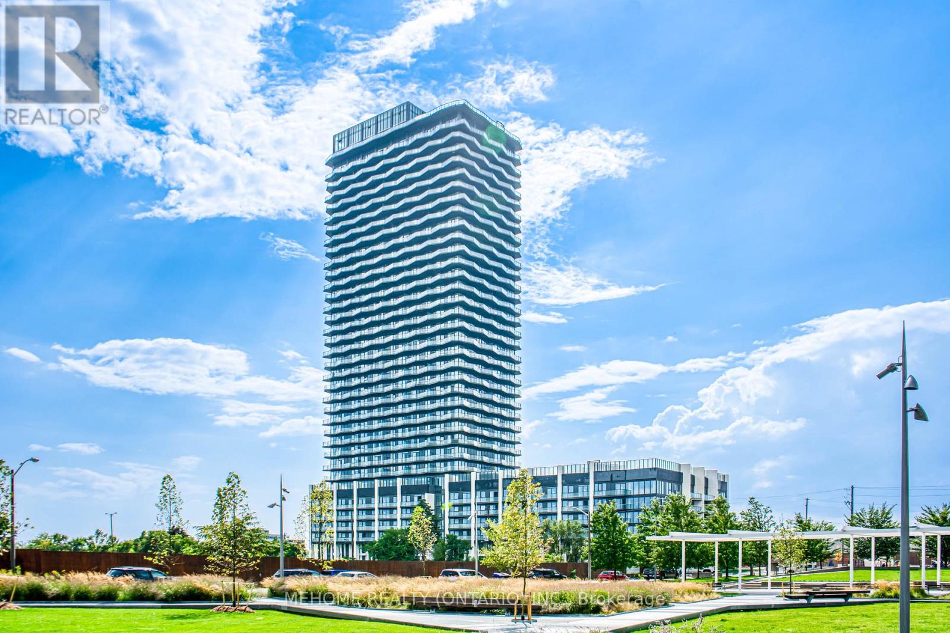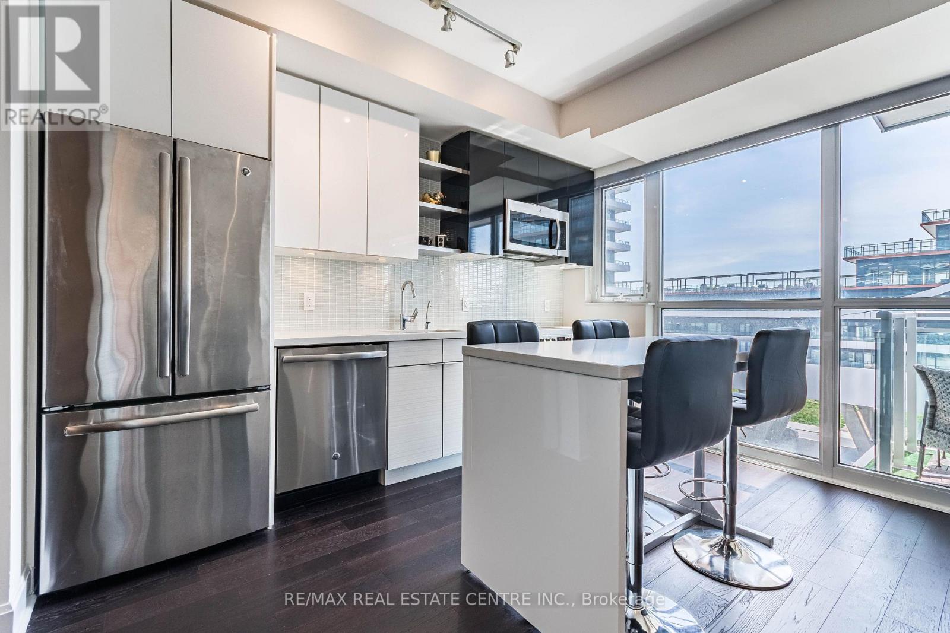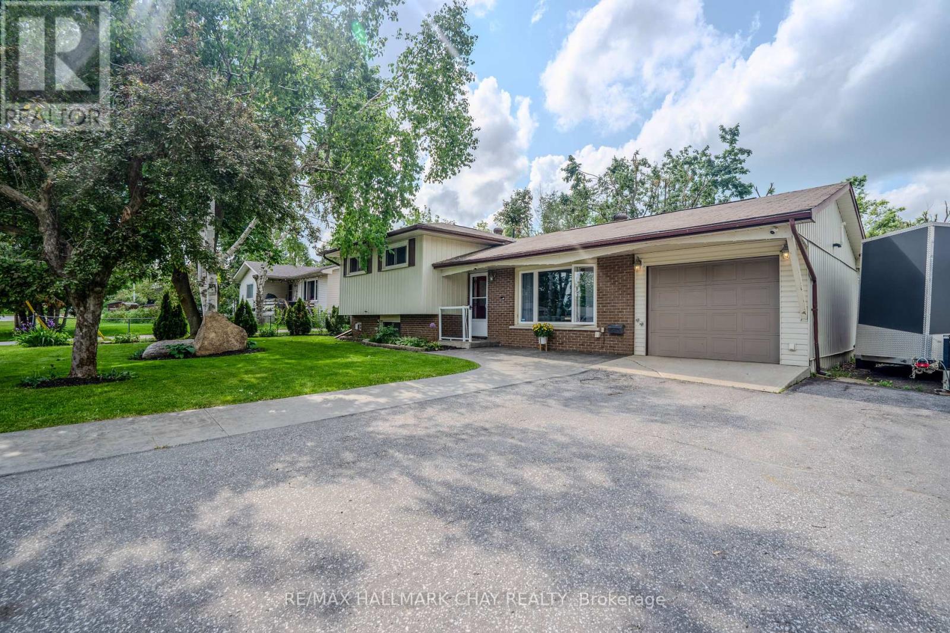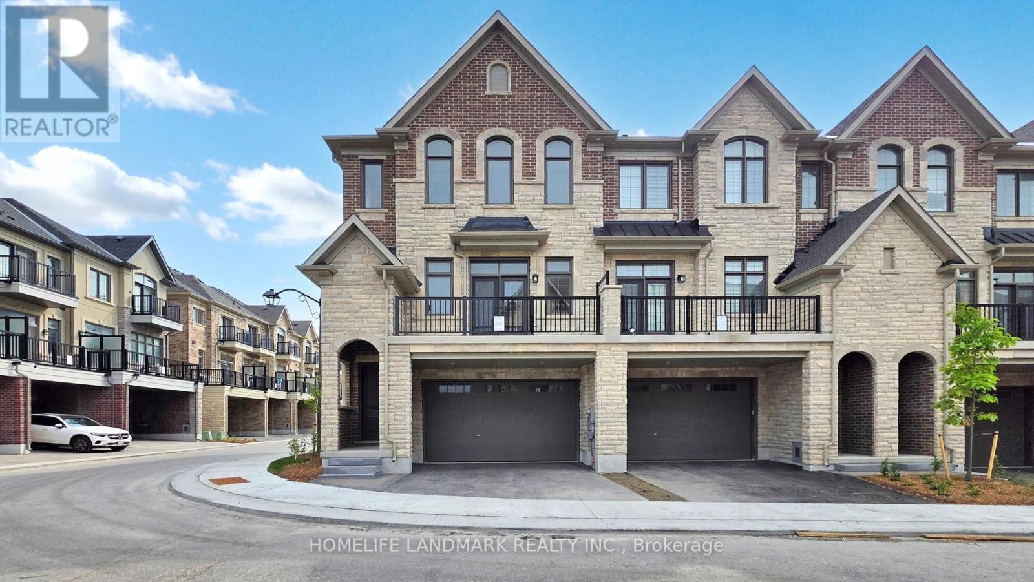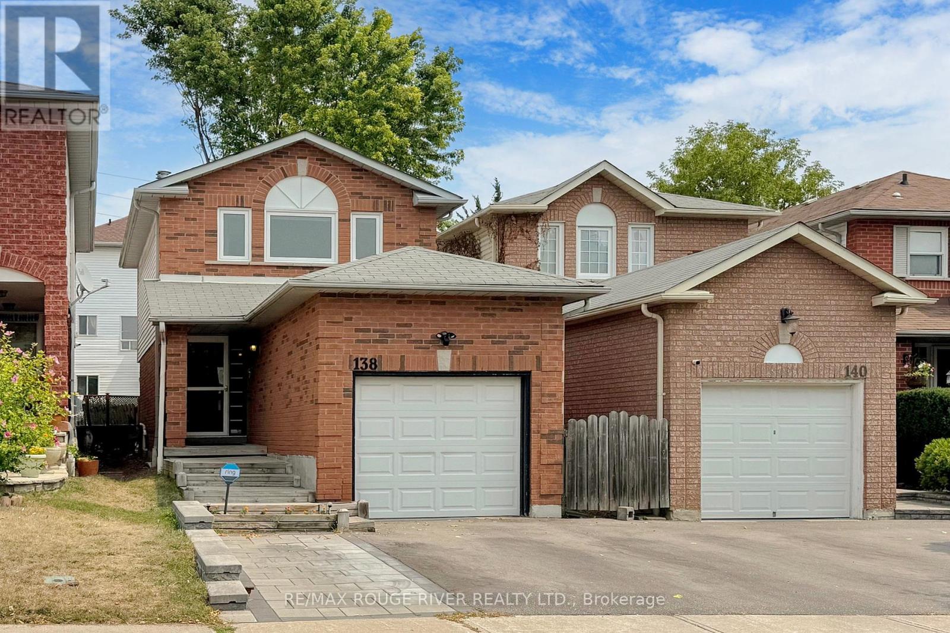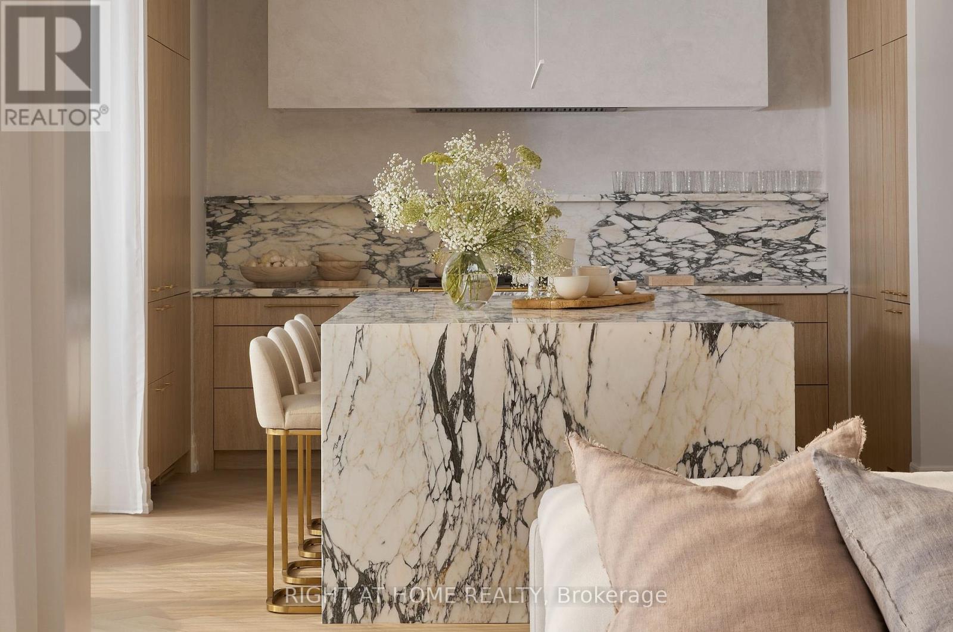1707 - 36 Zorra Street
Toronto, Ontario
The Most Exciting Brand New Development In South Etobicoke - Thirty Six Zorra Condos At The Queensway And Zorra Street. Brand New Never Lived In 2 Bedroom 2 Bath Suite with Large Balcony. $6000 upgrade with all blinds. Hardwood Floor Throughout The Unit With Many More upgrades! Transit, Highways, Shopping, Dining And Entertainment Are All Right At Your Doorstep. Beautifully Designed 36-Storey Building With Over 9,500 Sq. Ft. Of Amenity Space Including A Gym, Party Room, Concierge, Outdoor Pool, Guest Suites, Direct Shuttle Bus To Subway Station, Kids Room, Pet Wash, Rec Room, Co-Working Space & Much More. 1 Parking & 1 Locker Included in. (id:60365)
511 - 33 Shore Breeze
Toronto, Ontario
Pristine 746 sq ft 2 BR + 2WR + den. Immaculatate owner occupied, never rented -a must see. Premium location for upscale lifestyle steps from Humber Bay's vibrant waterfront and scenic trails. Enticing mix of bustling restaurants, shops, and transit steps away. Enjoy stunning lake views and amazing sunsets from your serene 112 sq ft balcony upgraded with wood deck tiles. Has Ritz type amenities, ample underground visitor parking - invite friends and family for a BBQ and dip in the affinity pool surrounded by serene loungers to relax and take in the views. This unit is super clean, has in suite security system for safety, upgraded with beautiful laminate floors (no Carpet), beautiful quality finishes on cabinetry, Stainless Steel Appliances, Quartz counter tops, cabinet undermount lighting, Kitchen island, Beautiful colour scheme with porcelain tiles in bathrooms. Very spacious, flexible floorplan can accommodate many living arrangements. Parking and Locker included in maintenance fees. Pets restricted up to 49lbs, building has dog washing station to clean up before entering your unit. Building offers guest suites for your out of town guests, has a theatre room, outdoor patio/lounge, pottery studio, sports simulator, outdoor mini golf, Billiard room, darts, kitchen, Change rooms, Saunas, yoga studio, pool/jacuzzi, BBQ's, Fitness Gym, Table Tennis. (id:60365)
2 Wallis Street
Oro-Medonte, Ontario
Welcome to this beautifully maintained 3-bedroom, 1.5-bath, 1,724 sqft sidesplit that blends comfort, style, and functionality in one inviting package. From the moment you arrive, you'll be impressed by the amazing curb appeal and welcoming atmosphere. The upper floor features three generously sized bedrooms and a 4-piece bathroom, offering privacy and comfort for the whole family. On the main floor, you'll find a fully equipped kitchen, a bright living room with a bay window, and hardwood flooring throughout. A unique flex space with new vinyl flooring currently used as a dining room offers endless possibilities: create a main floor bedroom, home office, or hobby room, with direct access to the backyard. The lower level includes a 2-piece bath, ample storage, and a cozy, finished basement with new LED lighting complete with a gas fireplace perfect for movie nights or relaxing with loved ones. Outside, enjoy a massive fully fenced backyard designed for entertaining and relaxation, featuring a composite deck, gazebo, two storage sheds, and a custom-built wood-burning sauna (2024). For added convenience, the property boasts a heated attached garage with inside entry and an extra-large driveway with space for up to 5 vehicles perfect for families, guests, or recreational vehicles. And the location? Its unbeatable! Just a hop, skip, and a jump away from Warminster Elementary School, walking trails,12 minutes to Mount St. Louis and only minutes to all amenities in nearby Orillia, including shopping, restaurants, healthcare, and more. This versatile home truly has it all: space, flexibility, outdoor living, and a prime location. Don't miss your chance to make it yours. (id:60365)
6820 16th Side Road
King, Ontario
Country Living Just Minutes from the City. A rare opportunity to own a 2 expansive acres in highly desirable Schomberg. Surrounded by lush greenery, this property offers the perfect blend of peace, privacy, and convenience. The main floor features a formal living and dining room, a spacious eat-in kitchen. it's perfect for those with vision to build your dream estate from the ground up. Whether you're dreaming of summer garden parties or quiet mornings with nature, this home is ready for it all. Country charm with city access doesn't come along often. Full of possibilities. Don't miss out. Buyer and buyers agent to verify all measurements, taxes, and perform their own due diligence. Thanks for showing. Fully Renovated, New Kitchen (2022) New Appliance (2022) Iron pickets, Laminate floor all over, New Ac (2022) New Furnance ( 2022) Roof (2018) All Windows and Doors and Garage door ( 2022) New Washrooms. New Duct System in basement. (id:60365)
8 Cachet Parkway
Markham, Ontario
Set on a rare 1.92-acre ravine lot, over 10,000 sq ft custom-built estate by David Small Designs blends serene Canadian elegance with bold global influence. Designed for multigenerational living and generational legacy, this modern home offers 7 bedrooms, 9 bathrooms, and an elevator-ready shaft to all levels.The main floor features 12' ceilings, a dramatic 20' family room with floating staircase and two-sided fireplace, and a chefs kitchen with Gaggenau appliances, slab backsplash, magic corner, and a striking translucent jade marble island. A 12' NanaWall opens to a covered terrace overlooking the ravine. A formal dining room, tea room with built-in waterfall slab, private guest suite, 2-piece powder, pet wash station, and custom mudroom complete this level. Upstairs, four bedrooms include private ensuites, walk-in closets, and balconies. The primary suite features a steam spa, freestanding tub, floating vanity, boutique dressing room, and ravine-facing balcony. A second-floor laundry with cabinetry, sink, and window adds functionality.The finished walkout basement (9' ceilings) includes a rec room, bar, gym, sauna, 3-piece bath, wine cellar, cold room, art room, games space, music room, and two additional ensuite bedrooms with direct backyard access via a 16' glass slider. Additional features include a 4 car garage (lift-ready for 6), Lutron lighting, integrated speakers throughout, solid wood floors, Douglas Fir accents, and full city-approved construction. Minutes to private schools, Top-Ranked Schools, Hwy 404, and Angus Glen Golf Club, this is a rare opportunity for discerning buyers seeking privacy, design excellence, and timeless sophistication. (id:60365)
15 Sunset Boulevard
New Tecumseth, Ontario
This is a beautiful Renoir with the valued loft, backing onto the golf course. You will enjoy the crisp, clean white kitchen; granite counters, tiled back splash and ceramic floor; you will appreciate the quality Stainless stove, fridge and microwave. Picture yourself with your morning coffee in the perfect breakfast nook overlooking the front garden. Modern 5" wide engineered hardwood sets a luxurious tone for the living/dining area with vaulted ceiling and gas fireplace. Plenty of natural light floods this space from 2 skylights, large east facing windows and sliding patio door. For your outdoor relaxation the 12x12' deck includes privacy lattice, retractible awning and steps to the rear patio area. Don't miss the bonus 'quiet location' for a special interest; computer/reading/music on the way to the upper level. Hobby enthusiasts will own the bright spacious loft with its own 3 pce bath. The professionally finished lower level features a large family room with corner fireplace, guest bedroom, 3pc bath, office, ample utility room and cold room. (id:60365)
1 Abbeyhill Lane
Markham, Ontario
Brand New End Unit Townhouse in Prestigious Angus Glen by Kylemore! Never lived in! Bright and spacious end unit in the sought-after Angus Glen Golf Club community, built by renowned builder Kylemore. This sun-filled home features 10 ceilings on the main floor and 9 ceilings on the third floor, The modern open-concept kitchen offers quartz countertops, backsplash, a large centre island, extended upper cabinets, and built-in Wolf/Sub-Zero appliances. The spacious living room includes crown moulding and a walk-out to the balcony, while the family room features a gas fireplace and walk-out to a private deck. The primary bedroom boasts vaulted ceilings, his and hers closets, a 5-piece ensuite with double sinks, quartz vanity, glass shower, and walk-out to another private deck. The ground-level media room includes a walk-out to the backyard. Direct access to a 2-car garage with extra storage space. Basement has rough-in for a 3-piece bathroom. This Home Is Close To Top-Ranked Schools, Conveniently located minutes to Angus Glen Community Centre, Hwy 404, Shoppers Drug Mart, Canadian Tire, restaurants, banks, and more. (id:60365)
1518 Woodruff Crescent
Pickering, Ontario
Welcome to this beautifully updated walk-out detached home in Pickering's highly sought-after Amberlea neighborhood. Featuring 3 spacious bedrooms and 4 bathrooms, this home offers a functional layout filled with natural light. The main floor boasts a newer kitchen, a bright Great Room with a skylight, and a dining area with a walkout to a raised deck perfect for relaxing or entertaining. Pride of ownership is evident with numerous upgrades: hardwood flooring throughout (2011),windows (2019), California shutters (2020), washer & dryer (2021), furnace & hot water tank(2015), and interlocking (2013). The home has been freshly painted throughout, including doors and baseboards, with newly installed basement drop down ceiling tiles. Conveniently located near schools, shopping, restaurants, and with easy access to major highways. Offering parking for 3 cars (excluding boulevard/city lands). A wonderful family home in a prime location, this one is for you! (id:60365)
702 Brock Street S
Whitby, Ontario
Amazing Investment Opportunity! Well-maintained legal duplex featuring 4+2 bedrooms, 2 kitchens, and 2 separate laundry areas. Main unit offers modern upgrades including granite counters, backsplash, pot lights, and updated bathrooms. Basement apartment with separate entrance includes 2 bedrooms, full kitchen, 4-pc bath, and large rec room ideal for rental income or extended family. Well Maintained, move in ready and interlock front pathway.Major updates include furnace, CAC, roof (approx. 11yrs), and HWT (2017). Close to schools,parks, shopping, and transit. A must-see! Photos are prior. (id:60365)
138 Andona Crescent
Toronto, Ontario
Entire home for lease. Wonderful 3 bedroom and 2 bathroom home for lease in sought after Centennial neighborhood . Maintenance free back yard. Close to Adams Park, Rouge National Park, great schools and easy access to 401, GO Train and TTC. Renovated bathrooms, eat in kitchen, gas fireplace. Min 3 hrs notice for showings please. Please note stairlift can be removed if requested (id:60365)
37 Rippleton Road
Toronto, Ontario
Option to rent furnished also available. *****Showcased in the "WORLD'S BEST INTERIORS II - 50 INTERIORS FROM AROUND THE GLOBE". *****Internationally Featured by "ARCHITECTURAL DIGEST", "ELLE DECORATION" magazine and Canada's "HOUSE & HOME" magazine's video tour! *****Rare ground floor in-law bedroom suite with en-suite bathroom. *****Rare 2 kitchen layout: main kitchen with La Cornue gas range and a butler's kitchen with full appliance set including 48" Wolf gas range top and Miele steam oven. *****Soaring double-storey foyer with skylight. *****Backyard with unobstructed park-like view. ***** Professional landscaping with majestic front and backyard design. *****Meticulous details and craftsmanship include highest-end marble imported from Italy, European handcrafted crown moulding, custom chandeliers and lighting, specialty glass from Tiffany & Co's coveted supplier, and boutique walk-in closets. *****Conveniences include security and smart home features. *****Close to renowned private schools (including Havergal, TFS, Crescent School & UCC), private clubs (Rosedale G.C., Granite Club) and Botanical Garden (Edwards Garden). (id:60365)
1013 - 7 Bishop Avenue
Toronto, Ontario
Bright and functional one-bedroom condo in the heart of North York, perfect for young couple or professionals seeking a convenient urban lifestyle. This well-maintained unit with all utilities INCLUDED features laminate flooring throughout, elegant crown moulding, and a clear open view that brings in natural light. The layout offers a separate kitchen with granite countertops and a brand-new stainless steel fridge, creating a comfortable cooking space distinct from the living area. The unit has been freshly painted and includes a new 2-in-1 washer/dryer combo for modern convenience. Window blinds are being installed, so theres nothing left to do but move in. With thoughtful upgrades and a practical layout, this condo provides both style and comfort. Located just steps from Finch subway station, GO Bus, and Viva transit, commuting is a breeze. Daily essentials and lifestyle amenities are right at your doorstep with grocery stores, banks, parks, restaurants, and cafés nearby, plus quick access to Highway 401 for drivers. This condo combines easy living with unbeatable location convenience. (id:60365)

